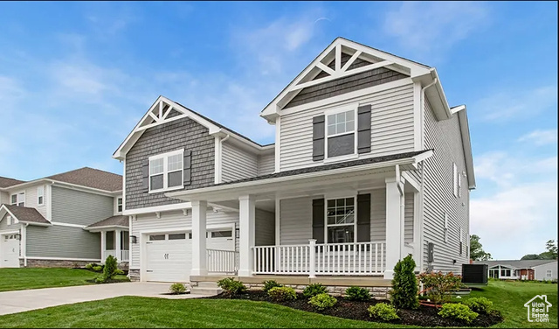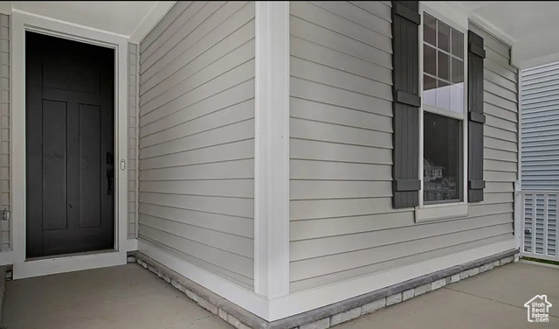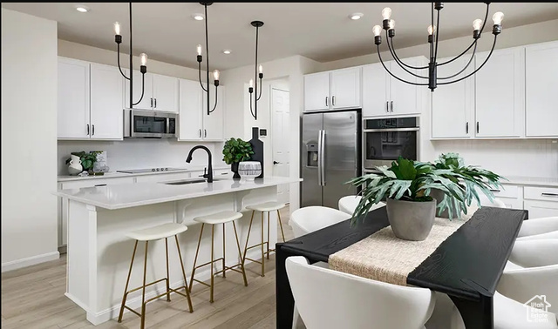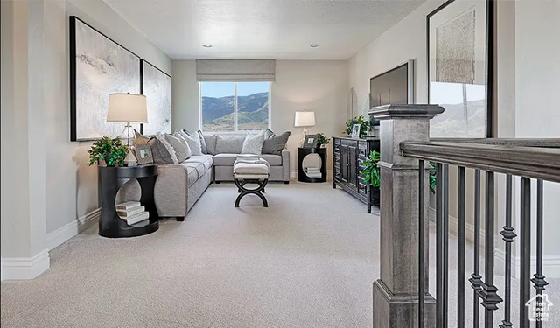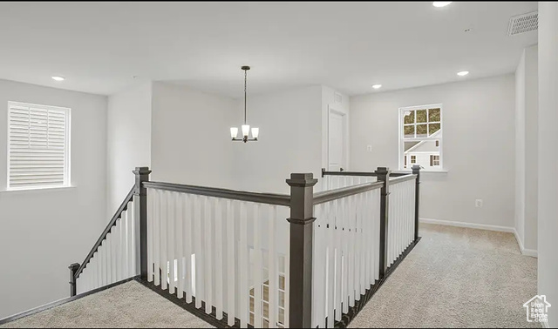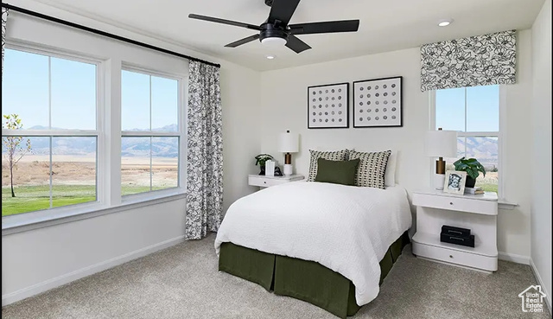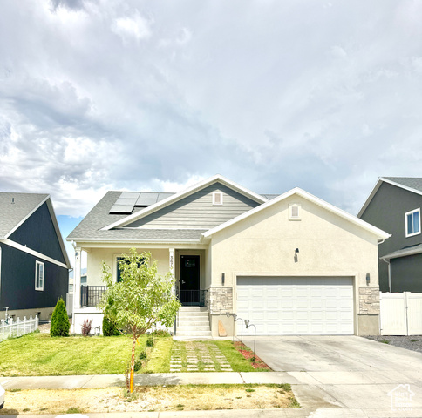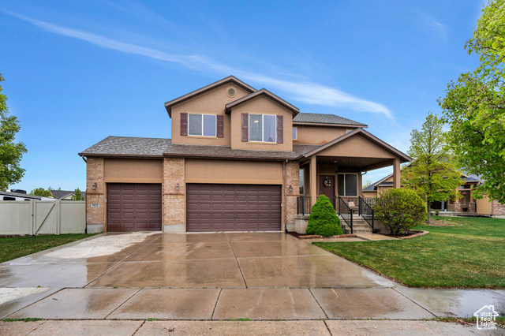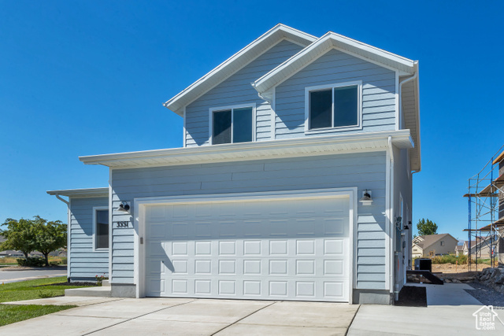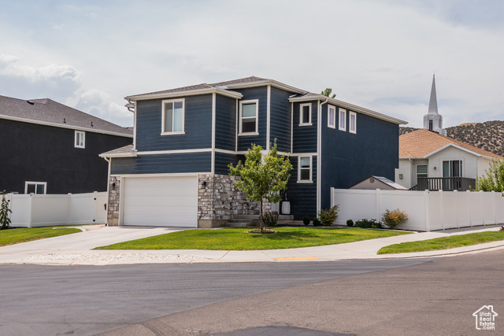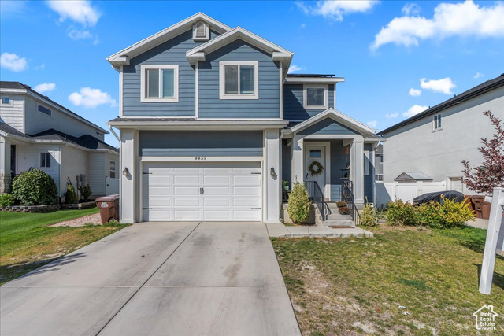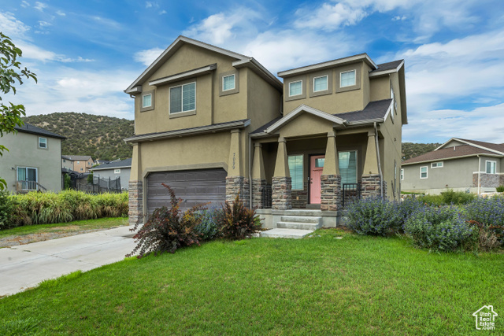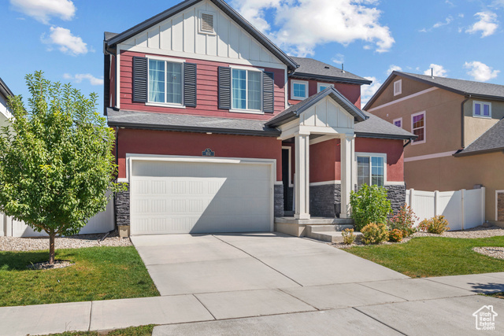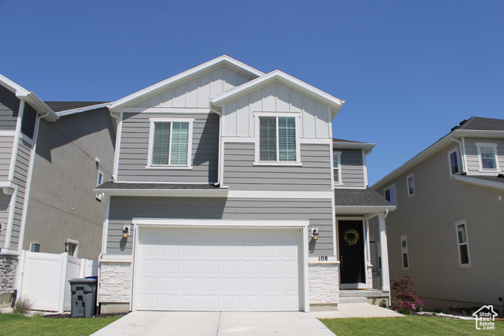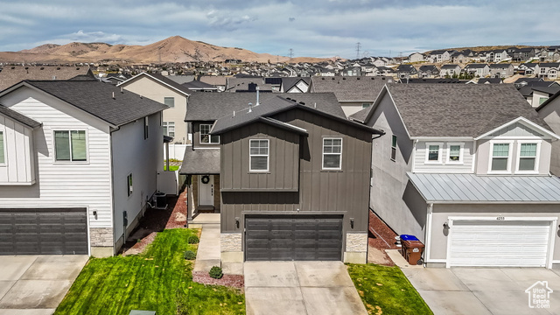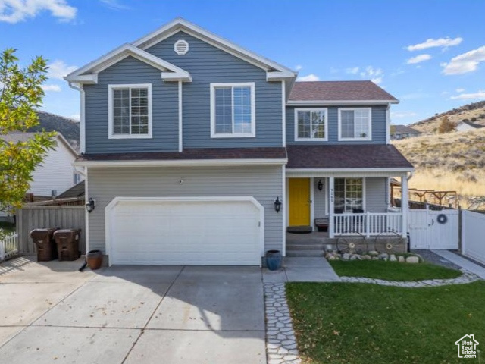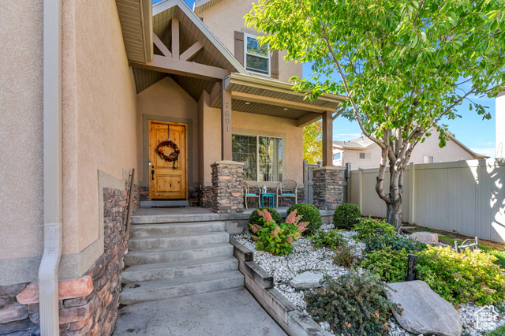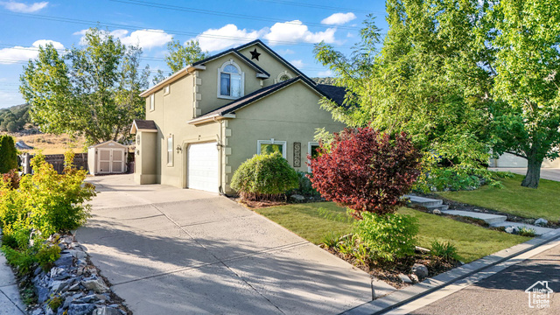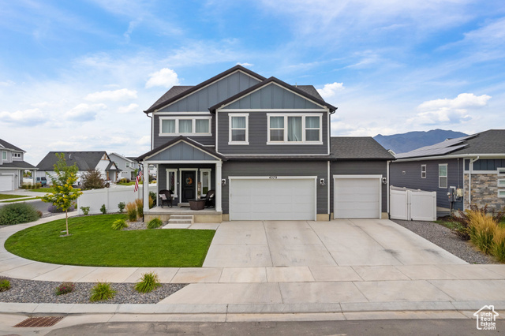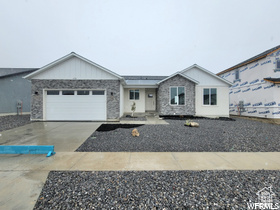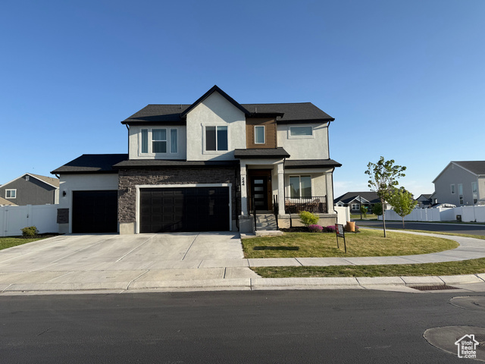5456 Saddle Stone Dr #511
Eagle Mountain, UT 84005
$609,990 See similar homes
MLS #2113328
Status: Available
By the Numbers
| 4 Bedrooms | 3,663 sq ft |
| 3 Bathrooms | $1/year taxes |
| 3 car garage | |
| .19 acres | |
Listed 33 days ago |
|
| Price per Sq Ft = $167 ($234 / Finished Sq Ft) | |
| Year Built: 2025 | |
Rooms / Layout
| Square Feet | Beds | Baths | Laundry | |
|---|---|---|---|---|
| Floor 2 | 1,452 | 3 | 2 | 1 |
| Main Floor | 1,158 | 1 | 1 | |
| Basement | 1,053(0% fin.) |
Dining Areas
| No dining information available |
Schools & Subdivision
| Subdivision: Pony Express Estates | |
| Schools: Alpine School District | |
| Elementary: Undisclosed | |
| Middle: Frontier | |
| High: Cedar Valley High school |
Realtor® Remarks:
*CONTRACT ON THIS HOME TODAY AND QUALIFY FOR RATES AS LOW AS 3.999% with no cost to the buyer* Restrictions Apply. Contact Us for More Information. This is our highly sought after Coronado floorplan which offers a 2-story entry with huge loft, 8' interior doors on the main floor, large great room, kitchen with island, and Lots of large windows to allow in an abundance of natural light. All counter tops are upgraded quartz throughout. Two additional large secondary bedrooms up and a single bedroom on the main floor with a full bath, could also be used as a study. Basement is unfinished and has 9' foundation walls for that extra height for an open feel. Don't settle for less! Come see this home and all we have to offer here at Pony Express Estates. This home is under construction. Photos are of a Bedford Model Home, not this exact home. Call us for more details.Schedule a showing
The
Nitty Gritty
Find out more info about the details of MLS #2113328 located at 5456 Saddle Stone Dr #511 in Eagle Mountain.
Central Air
Seer 16 or higher
Fire Alarm
Bath: Primary
Walk-in Closet
Disposal
Great Room
Oven: Wall
Range: Gas
Seer 16 or higher
Fire Alarm
Bath: Primary
Walk-in Closet
Disposal
Great Room
Oven: Wall
Range: Gas
Lighting
Sliding Glass Doors
Sliding Glass Doors
Microwave
Range
Range Hood
Video Door Bell(s)
Range
Range Hood
Video Door Bell(s)
Curb & Gutter
Paved Road
Sidewalks
Auto Sprinklers - Partial
Paved Road
Sidewalks
Auto Sprinklers - Partial
This listing is provided courtesy of my WFRMLS IDX listing license and is listed by seller's Realtor®:
Dan Tencza
and Tracy Thornwall, Brokered by: Richmond American Homes of Utah, Inc
Similar Homes
Eagle Mountain 84005
3,955 sq ft 0.21 acres
MLS #2101957
MLS #2101957
Spacious 9-bedroom, 6-Bath home with main floor living and a private backyard! Bright, open concept kitchen, dining and family room perfect for g...
Eagle Mountain 84005
2,996 sq ft 0.18 acres
MLS #2081733
MLS #2081733
Have you dreamed of living in a cul-de-sac? Do you want the freedom to enjoy a fully fenced backyard? Love the idea of seeing the lake at night f...
Eagle Mountain 84005
3,039 sq ft 0.12 acres
MLS #2115246
MLS #2115246
The Bonsai Plan Two Homes in One! Why buy one home when you can own two for under $2,000/month? The Bonsai Plan by R5 Homes offers a flexible la...
Eagle Mountain 84005
2,936 sq ft 0.14 acres
MLS #2107646
MLS #2107646
Seller now offering $10,000 discount to be used for rate buy down or closing costs. In one of the best family neighborhoods in Utah! This locati...
Eagle Mountain 84005
2,666 sq ft 0.11 acres
MLS #2109613
MLS #2109613
Beautiful 2 story home in the Silver Lake Subdivision. Awesome Layout upstairs features 3 bedrooms and 2 bathrooms. Mother in law apartment in th...
Eagle Mountain 84005
3,142 sq ft 0.23 acres
MLS #2108021
MLS #2108021
This Eagle Mountain home offers a range of modern features. The kitchen includes granite countertops, a large island with built-in storage, a tou...
Saratoga Springs 84045
3,040 sq ft 0.12 acres
MLS #2104810
MLS #2104810
Huge price adjustment, best value in the area with its size, finished square footage and amenities. This home really is amazing. Beautiful 7-Bedr...
Saratoga Springs 84045
2,977 sq ft 0.09 acres
MLS #2101750
MLS #2101750
Darling home in the heart of it all, parks, quick access to freeways near shopping and lots of dining options. Main floor has a bright open gathe...
Eagle Mountain 84005
2,992 sq ft 0.09 acres
MLS #2110585
MLS #2110585
Your first two years of home-ownership just became more affordable! Seller offering 2/1 interest rate buy down with full price offer. ($13k in co...
Eagle Mountain 84005
2,557 sq ft 0.19 acres
MLS #2109785
MLS #2109785
Spacious 5-bedroom, 3.5-bath home offers a unique blend of privacy and convenience. The property includes a spacious cold storage area and a base...
Eagle Mountain 84005
3,481 sq ft 0.24 acres
MLS #2117914
MLS #2117914
Spacious 6-bedroom, 4-bathroom home in a highly desirable, well-established neighborhood. This well-maintained property features a large, fully f...
Eagle Mountain 84005
3,436 sq ft 0.21 acres
MLS #2102858
MLS #2102858
Welcome to this meticulously cared-for 6-bedroom, 4-bathroom home located near The Ranches Golf Course, outdoor enthusiasts, or anyone seeking sp...
Eagle Mountain 84005
2,953 sq ft 0.19 acres
MLS #2099922
MLS #2099922
RIGHT NOW BUYERS CAN GET AN INTEREST RATE BUY DOWN FROM OUR PREFERRED LENDER. This beautifully kept, corner lot home is located in the newer sec...
Eagle Mountain 84005
2,984 sq ft 0.17 acres
MLS #2113389
MLS #2113389
Better than new construction! Compare the prices of the suggested comps. Only 3 years old, this beautiful house provides a new look and feel. Wit...
Eagle Mountain 84005
3,322 sq ft 0.25 acres
MLS #2078861
MLS #2078861
This BEAUTY is BACK ON the MARKET! Featuring Contemporary Upgrades that outshine your Standard New Builds. ( Assumable 2.5% for qualified VA loa...
