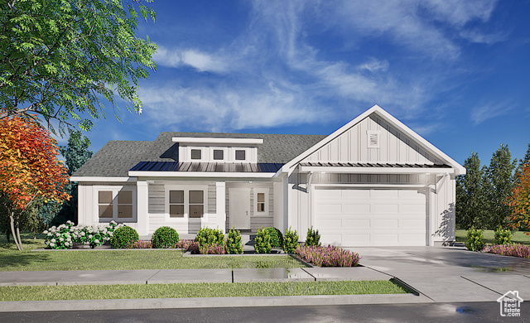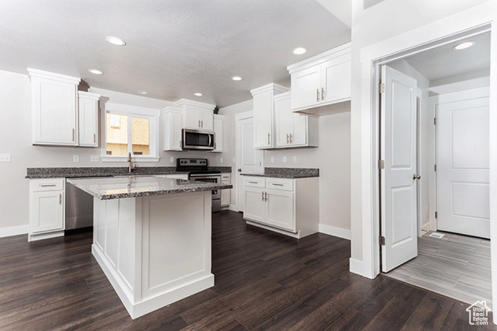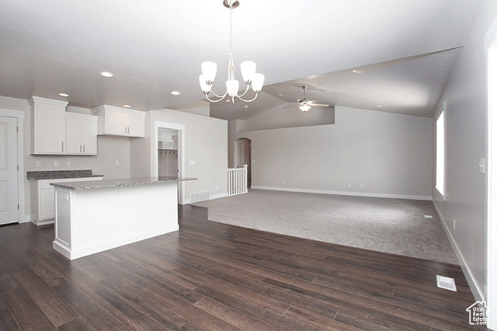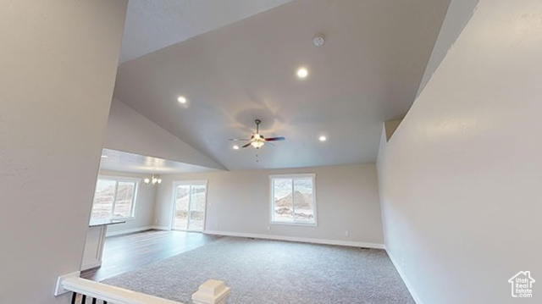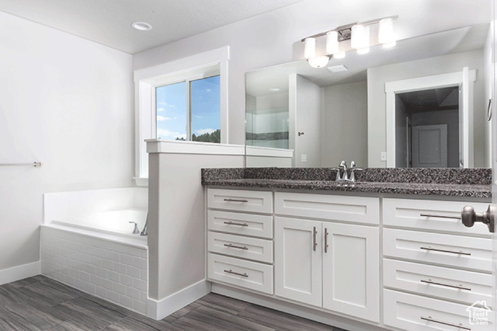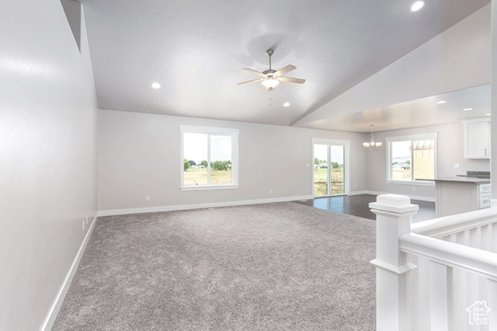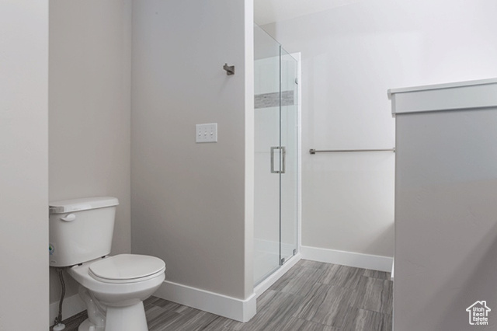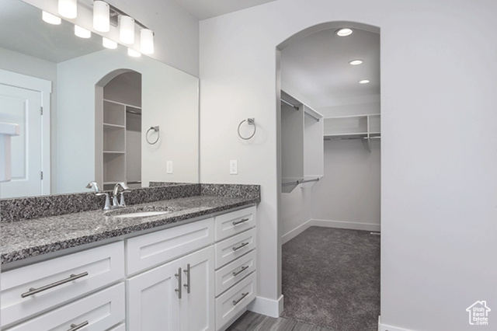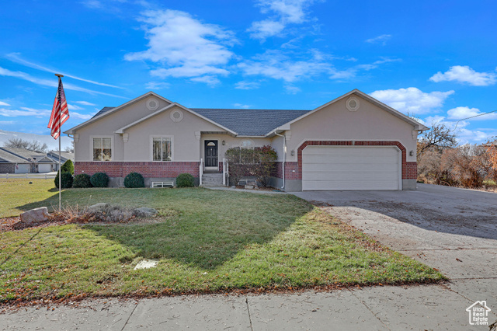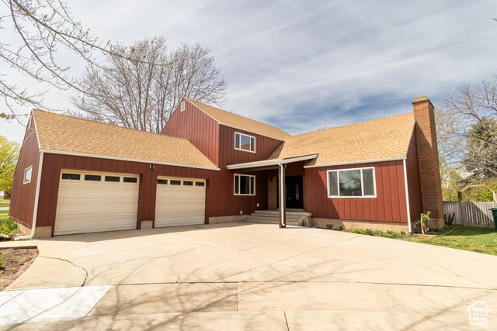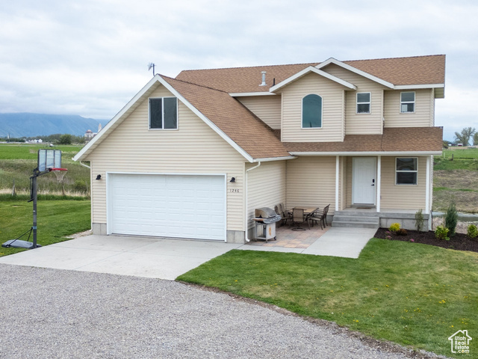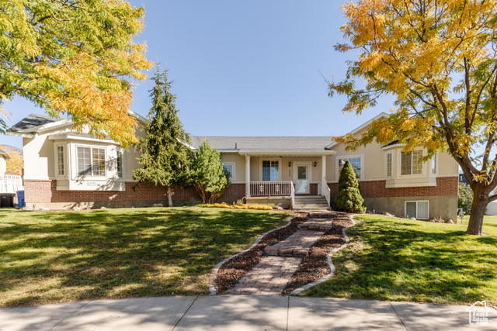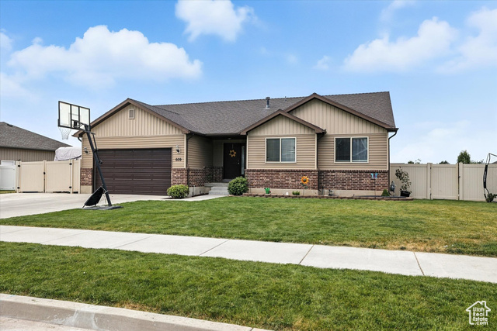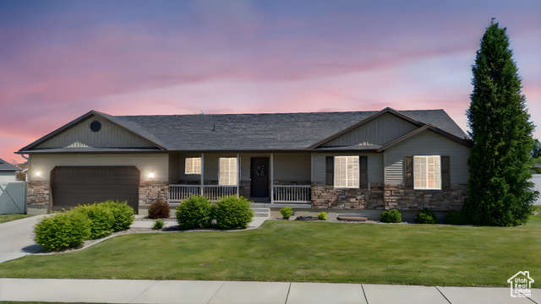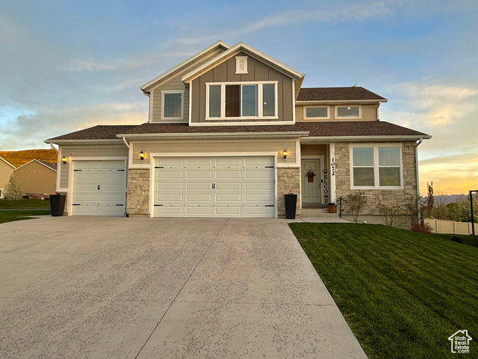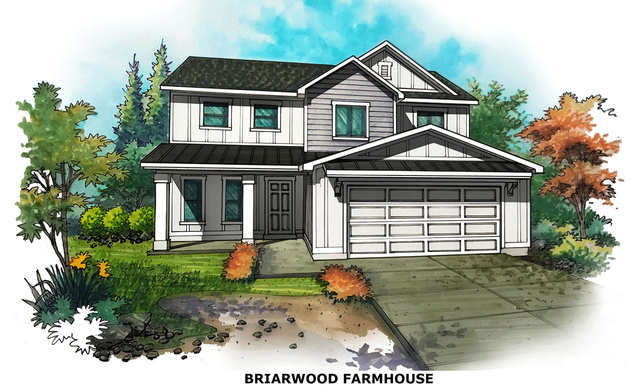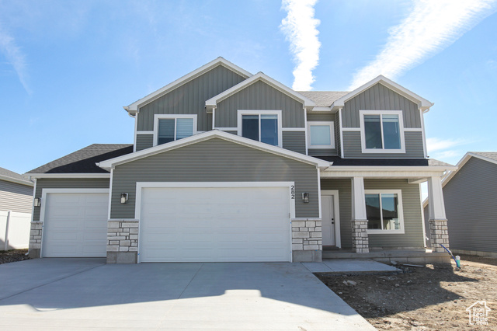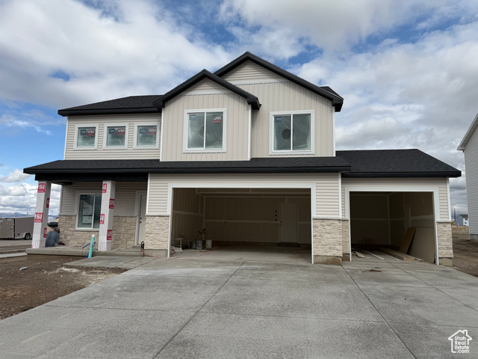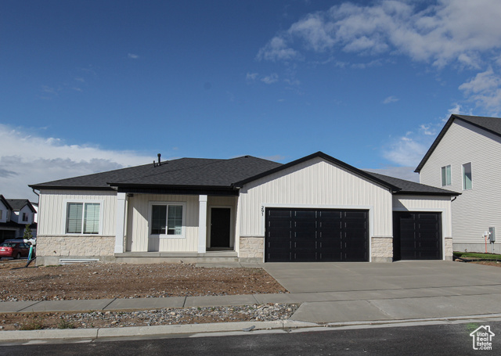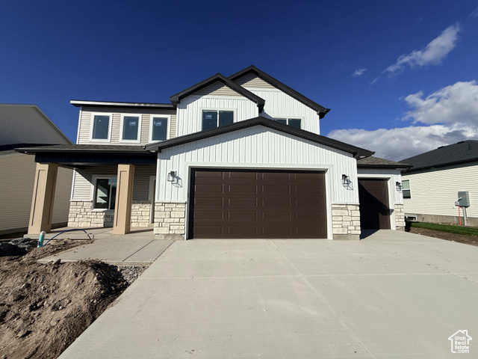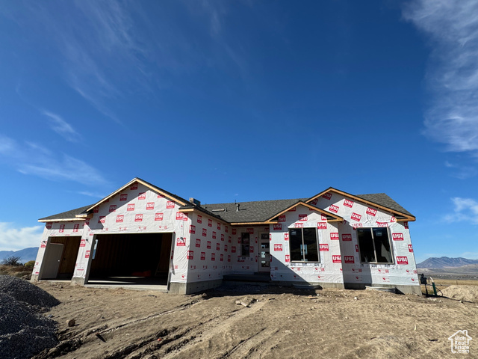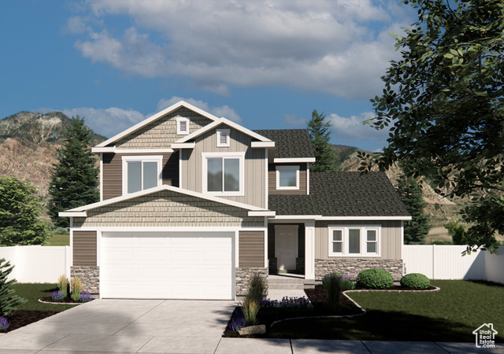536 N 510 East
Smithfield, UT 84335
$582,900 See similar homes
MLS #2115556
Status: Available
By the Numbers
| 3 Bedrooms | 3,607 sq ft |
| 3 Bathrooms | $1/year taxes |
| 3 car garage | |
| .28 acres | |
Listed 23 days ago |
|
| Price per Sq Ft = $162 ($295 / Finished Sq Ft) | |
| Year Built: 2025 | |
Rooms / Layout
| Square Feet | Beds | Baths | Laundry | |
|---|---|---|---|---|
| Main Floor | 1,797 | 3 | 3 | 1 |
| Basement | 1,810(10% fin.) |
Dining Areas
| No dining information available |
Schools & Subdivision
| Subdivision: Sunset Ridges | |
| Schools: Cache School District | |
| Elementary: Birch Creek | |
| Middle: North Cache | |
| High: Sky View |
Realtor® Remarks:
This Emerson 1797 "Farmhouse" floor plan is one of the most popular plans. It offers a large great room, big pantry and a HUGE walk in closet in the primary suite. Build in this amazing Sunset Ridges subdivision and choose a floor plan starting in the low $500,000's. Lots of floor plans to choose from and this community is about as good as it gets. Views of the mountains and valleys all while having a flat yard. There are lots of options to choose from. Call today to start building your dream home. Check out all floor plans at sierrahomes.com! Photos are of a previously built home.Schedule a showing
The
Nitty Gritty
Find out more info about the details of MLS #2115556 located at 536 N 510 East in Smithfield.
Central Air
Bath: Primary
Separate Tub & Shower
Walk-in Closet
Disposal
Great Room
Free Standing Range/Oven
Vaulted Ceilings
Smart Thermostat(s)
Bath: Primary
Separate Tub & Shower
Walk-in Closet
Disposal
Great Room
Free Standing Range/Oven
Vaulted Ceilings
Smart Thermostat(s)
Double Pane Windows
Formal Entry
Formal Entry
Microwave
Range
Smart Thermostat(s)
Range
Smart Thermostat(s)
Curb & Gutter
Paved Road
Sidewalks
Mountain View
Paved Road
Sidewalks
Mountain View
This listing is provided courtesy of my WFRMLS IDX listing license and is listed by seller's Realtor®:
Larry Bradley
, Brokered by: Abode & Co. Real Estate LLC
Similar Homes
Smithfield 84335
3,277 sq ft 0.33 acres
MLS #2052821
MLS #2052821
$20,000 price reduction.. Welcome to this spacious rambler. Country living at it's finest. Inviting and thoughtfully designed floor pla...
Roy 84067
3,621 sq ft 0.23 acres
MLS #2082614
MLS #2082614
Welcome to your dream home in one of Roy's most secluded neighborhoods-tucked away yet minutes from I-15 and I-84 for a smooth commute. ...
Smithfield 84335
2,444 sq ft 1.92 acres
MLS #2083124
MLS #2083124
Huge price reduction on this single-owner, custom-built home in an amazing country setting. Inside, find efficient use of space with an emphasis ...
Smithfield 84335
3,866 sq ft 0.37 acres
MLS #2119601
MLS #2119601
Welcome to your next dream home-nestled in a quiet cul-de-sac in one of Smithfield's most beautiful neighborhoods. This impressive 5-bed...
Smithfield 84335
2,960 sq ft 0.24 acres
MLS #2105477
MLS #2105477
Welcome Home! Take a look at this fantastic home with full landscaping, a fully fenced back yard, peaceful mornings/evenings on the covered patio...
Smithfield 84335
2,696 sq ft 0.28 acres
MLS #2090621
MLS #2090621
Step into this immaculate, move-in-ready home nestled in one of the area's most desirable neighborhoods-where comfort, quality, and styl...
Smithfield 84335
2,772 sq ft 0.21 acres
MLS #2083753
MLS #2083753
Beautiful two story home with high-end finishes. Solid walnut soft-touch cabinets, quartz countertops and modern Smart technology. Located in hig...
Hyde Park 84318
3,100 sq ft 0.33 acres
MLS #1994701
MLS #1994701
***To Be Built*** If you have been dreaming of a new 2 story home with space for your whole family and views to die for at a great price, this ho...
Smithfield 84335
2,631 sq ft 0.19 acres
MLS #2111004
MLS #2111004
PRICE IMPROVEMENT! This home is located in our highly sought after Smithfield community, Golden Forest. Welcome to the Ashland: Effortless Everyd...
Smithfield 84335
2,476 sq ft 0.20 acres
MLS #2117696
MLS #2117696
Come check out this beautiful NEW home and awesome community! Spacious 9ft ceilings on the main floor. Tons of big windows for lots of natural ...
Smithfield 84335
3,453 sq ft 0.21 acres
MLS #2097101
MLS #2097101
This new home built in the beautiful neighborhood of Golden Forest. Open concept floor plan with split bedrooms for ultimate privacy. Large great...
Smithfield 84335
2,631 sq ft 0.17 acres
MLS #2116046
MLS #2116046
Don't miss this amazing deal! The main level hosts an office and an open concept kitchen, dining & living area. You'll ...
Smithfield 84335
3,322 sq ft 0.28 acres
MLS #2118964
MLS #2118964
Brand new Rambler has lots of extras and will be done the first week of January. It features an oversized 3 car garage, a great room with painte...
Smithfield 84335
3,541 sq ft 0.28 acres
MLS #2115550
MLS #2115550
This Midway floor plan will make a statement! The grand entry and 18' ceilings bring the WOW factor! Build in this amazing Sunset Ridges...
