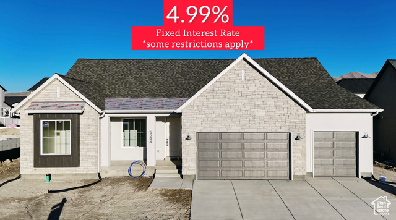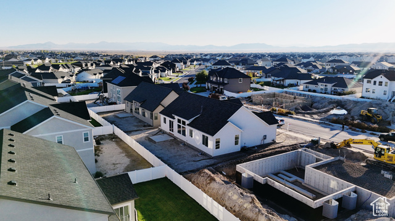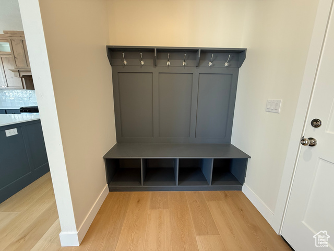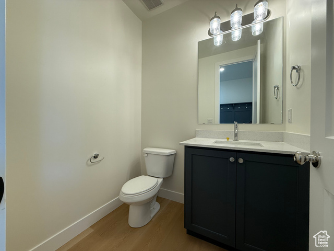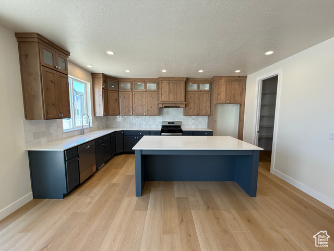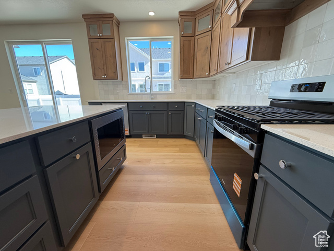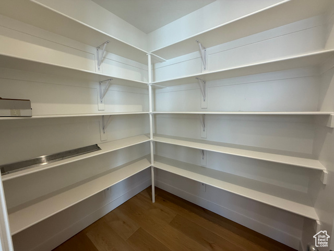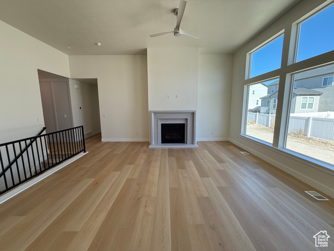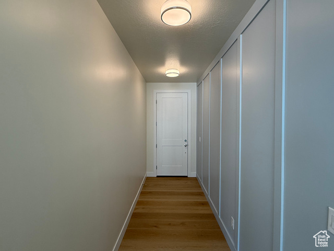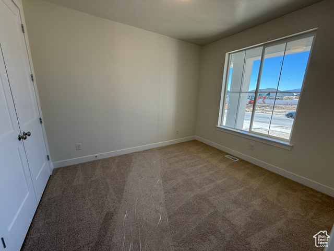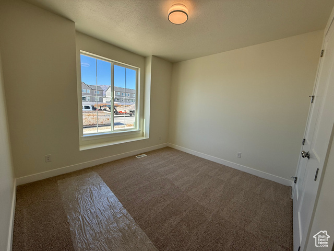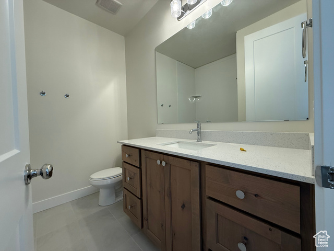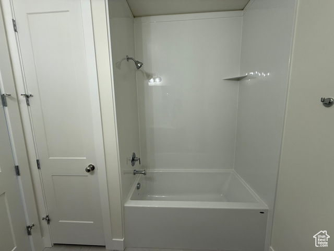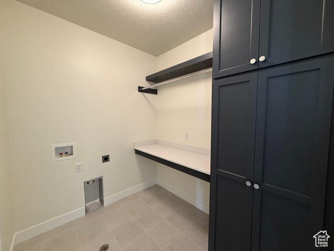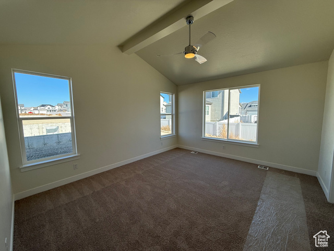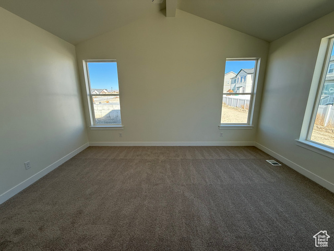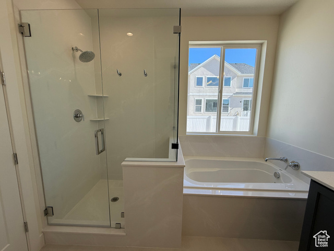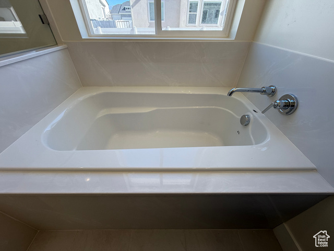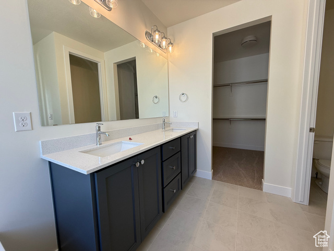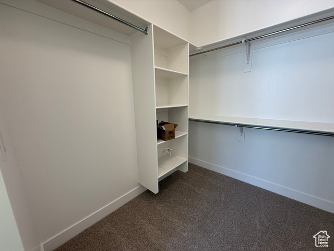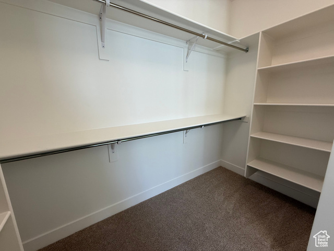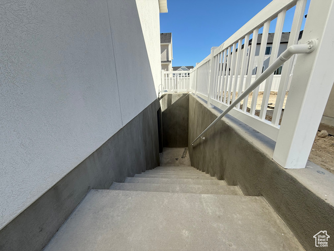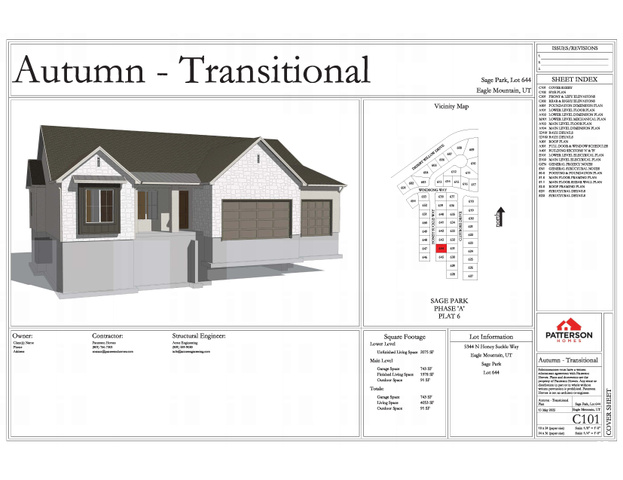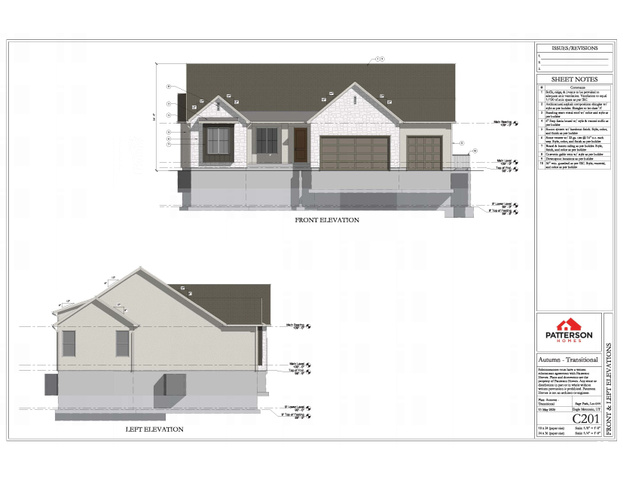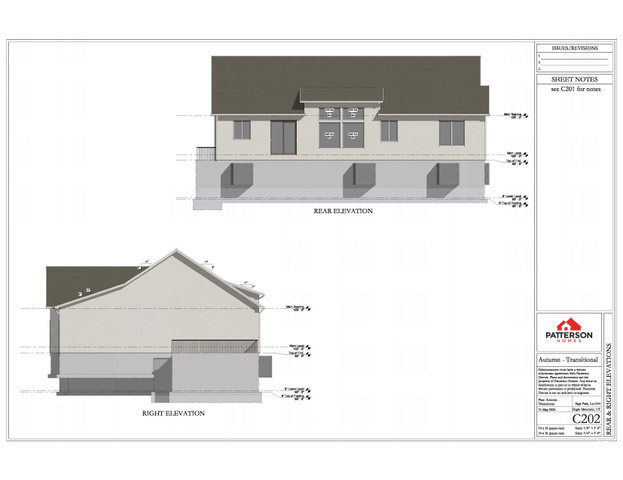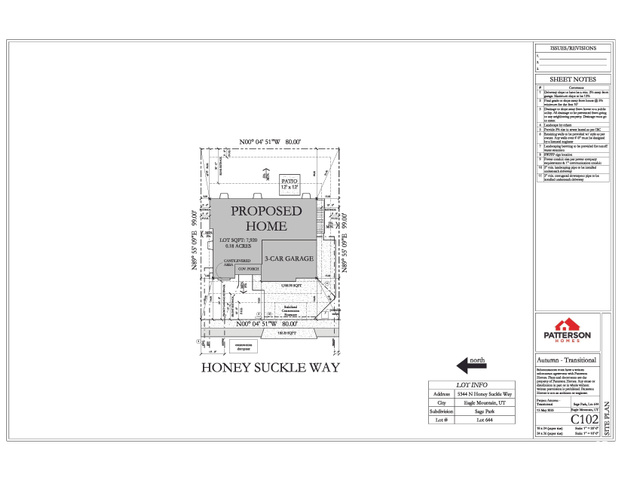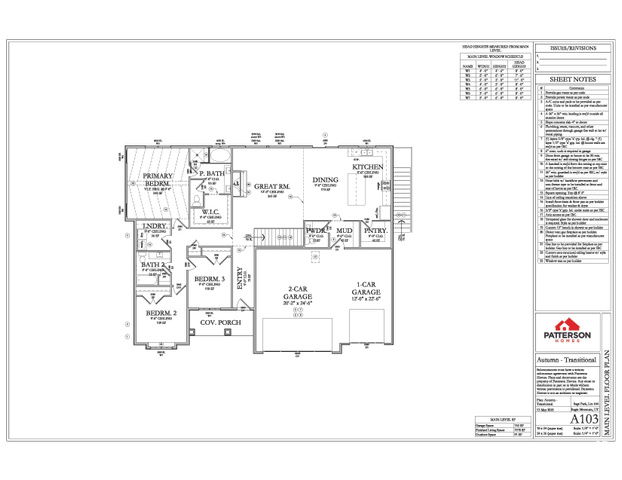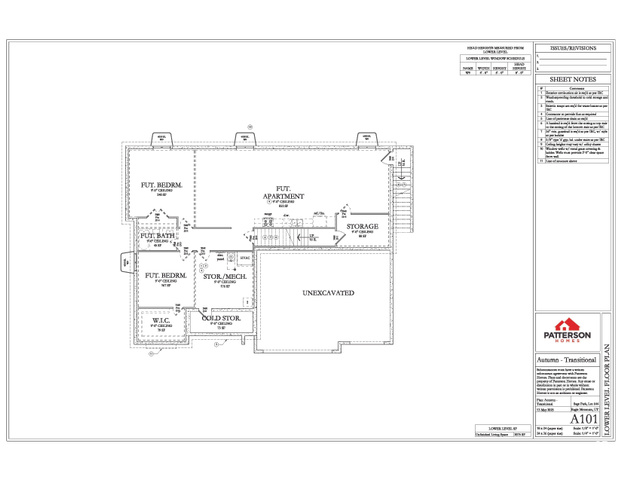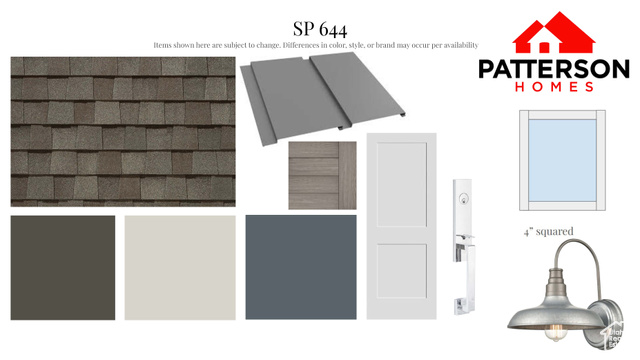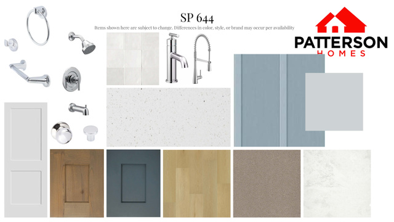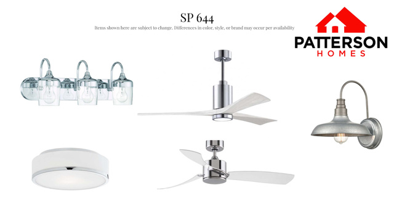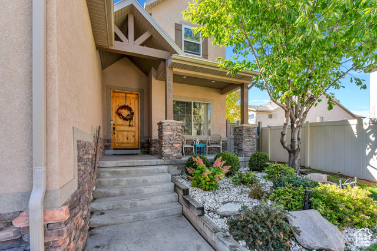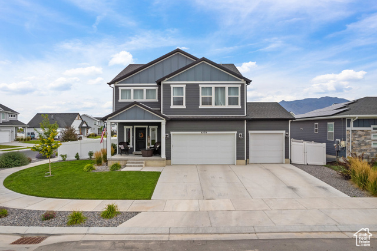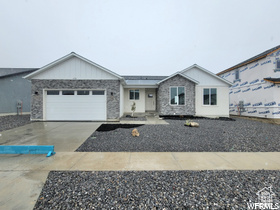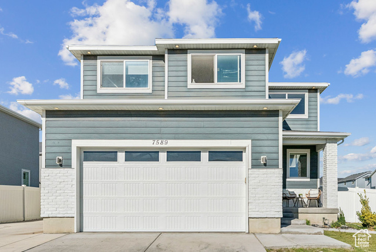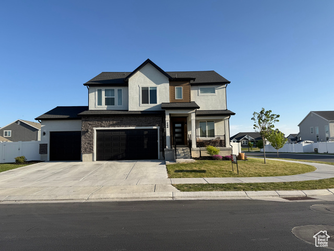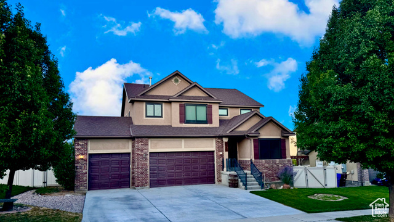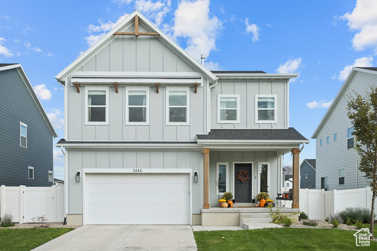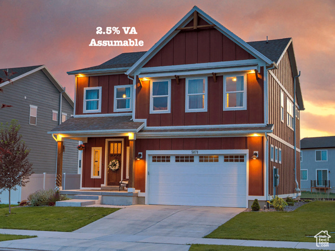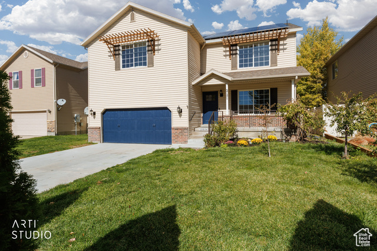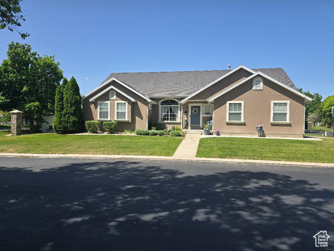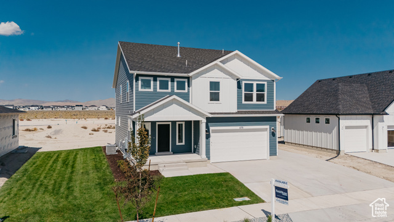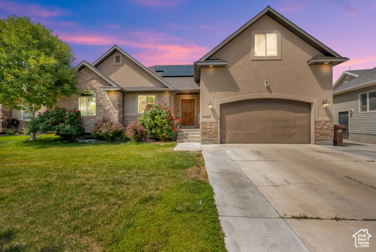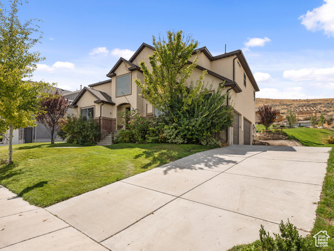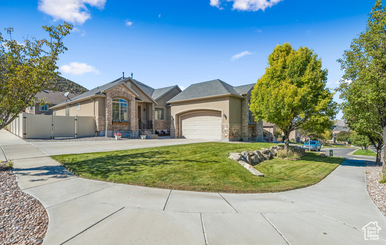5344 N Honey Suckle Way
Eagle Mountain, UT 84005
$639,900 See similar homes
MLS #2104334
Status: Available
By the Numbers
| 3 Bedrooms | 4,053 sq ft |
| 3 Bathrooms | $1,515/year taxes |
| 3 car garage | |
| .18 acres | |
Listed 76 days ago |
|
| Price per Sq Ft = $158 ($324 / Finished Sq Ft) | |
| Year Built: 2025 | |
Rooms / Layout
| Square Feet | Beds | Baths | Laundry | |
|---|---|---|---|---|
| Main Floor | 1,978 | 3 | 3 | 1 |
| Basement | 2,075(0% fin.) |
Dining Areas
| No dining information available |
Schools & Subdivision
| Subdivision: Sage Park | |
| Schools: Alpine School District | |
| Elementary: Eagle Valley | |
| Middle: Frontier | |
| High: Cedar Valley High school |
Realtor® Remarks:
$15,000 preferred lender incentive!! Don't miss your opportunity to own the Autumn floorplan in Sage Park on a West Facing Lot! This highly sought-after rambler offers 3 spacious bedrooms and 2 1/2 bathrooms all on the main level, with a smart, open-concept design and upgrades throughout. Step into the massive great room featuring 12-foot ceilings and a gas fireplace, oversized windows, and seamless flow into the gourmet kitchen with quartz countertops, a gas range, and beautiful finishes throughout. 9-foot ceilings on the Main level, The luxurious primary suite features a vaulted ceilings, a spa-like bathroom featuring a separate soaking tub and walk-in shower, double sinks, and a large walk-in closet. Don't forget the 9' basement with entrance for future ADU.Schedule a showing
The
Nitty Gritty
Find out more info about the details of MLS #2104334 located at 5344 N Honey Suckle Way in Eagle Mountain.
Central Air
Bath: Primary
Separate Tub & Shower
Walk-in Closet
Disposal
Great Room
Range: Gas
Free Standing Range/Oven
Bath: Primary
Separate Tub & Shower
Walk-in Closet
Disposal
Great Room
Range: Gas
Free Standing Range/Oven
Sliding Glass Doors
Open Patio
Open Patio
Microwave
Range
Range
Curb & Gutter
Mountain View
Mountain View
This listing is provided courtesy of my WFRMLS IDX listing license and is listed by seller's Realtor®:
James Telaroli
, Brokered by: Axis Realty Inc
Similar Homes
Eagle Mountain 84005
3,481 sq ft 0.24 acres
MLS #2117914
MLS #2117914
Spacious 6-bedroom, 4-bathroom home in a highly desirable, well-established neighborhood. This well-maintained property features a large, fully f...
Eagle Mountain 84005
2,953 sq ft 0.19 acres
MLS #2099922
MLS #2099922
RIGHT NOW BUYERS CAN GET AN INTEREST RATE BUY DOWN FROM OUR PREFERRED LENDER. This beautifully kept, corner lot home is located in the newer sec...
Eagle Mountain 84005
2,984 sq ft 0.17 acres
MLS #2113389
MLS #2113389
Better than new construction! Compare the prices of the suggested comps. Only 3 years old, this beautiful house provides a new look and feel. Wit...
Eagle Mountain 84005
2,942 sq ft 0.11 acres
MLS #2110907
MLS #2110907
Fully finished basement with a theater room! Enjoy open, spacious living, privacy with only one neighbor being a corner lot, and the fresh feel o...
Eagle Mountain 84005
3,322 sq ft 0.25 acres
MLS #2078861
MLS #2078861
This BEAUTY is BACK ON the MARKET! Featuring Contemporary Upgrades that outshine your Standard New Builds. ( Assumable 2.5% for qualified VA loa...
Eagle Mountain 84005
2,289 sq ft 0.16 acres
MLS #2105313
MLS #2105313
*** 4.3% Seller Financing Available!!! *** Come check out this incredible home in the coveted Brylee Farms community! This house is amazing with ...
Eagle Mountain 84005
3,130 sq ft 0.20 acres
MLS #2113615
MLS #2113615
Spacious 2-Story Home-Incredible Views! Open layout in peaceful neighborhood. Gorgeous kitchen with alder cabinets, island, & stainless a...
Eagle Mountain 84005
3,175 sq ft 0.11 acres
MLS #2110367
MLS #2110367
Welcome to 5084 N Espalier Dr-where thoughtful design meets comfort in every detail. This stunning 4-bedroom, 4-bath residence was professionally...
Eagle Mountain 84005
3,069 sq ft 0.10 acres
MLS #2093251
MLS #2093251
Brand new backyard! Fence, sod, and landscaped plant beds coming soon-perfect for outdoor relaxation .2.5% Assumable VA Mortgage | $150K in Custo...
Eagle Mountain 84005
4,332 sq ft 0.16 acres
MLS #2116033
MLS #2116033
One Word SPACE! If you've been searching for a home that can handle all your family, all your friends, and all your dreams, this is it....
Saratoga Springs 84045
4,652 sq ft 0.22 acres
MLS #2093079
MLS #2093079
PRICE IMPROVEMENT FOR YOU! Awesome price per square foot! Huge square footage on this super cool corner lot home! Nice square footage, for sure...
Eagle Mountain 84005
3,213 sq ft 0.16 acres
MLS #2112911
MLS #2112911
Beautiful New Construction Home with Mountain Views! This 4-bedroom, 3.5-bath home offers an open floor plan with spacious living areas and over ...
Eagle Mountain 84005
3,542 sq ft 0.18 acres
MLS #2100813
MLS #2100813
This beautifully maintained 7-bedroom, 4-bathroom home in the sought-after Silver Lake neighborhood offers the perfect blend of comfort, modern d...
Eagle Mountain 84005
4,159 sq ft 0.43 acres
MLS #2109392
MLS #2109392
Price reduced! Come check out this beautiful home! This home has everything you need and more! Come see this at this week's open house! ...
Eagle Mountain 84005
4,150 sq ft 0.18 acres
MLS #2115259
MLS #2115259
Spacious rambler in the heart of The Ranches, Eagle Mountain! Bright, open layout with tall ceilings, granite counters, and plenty of kitchen spa...
