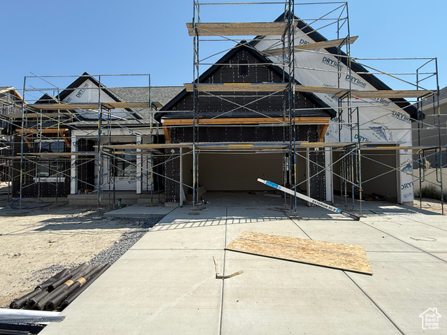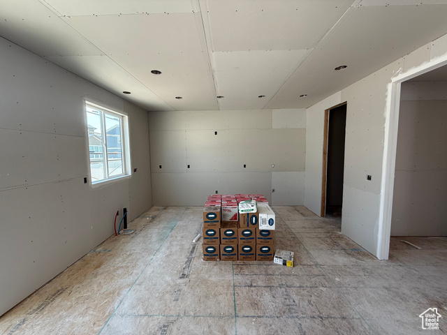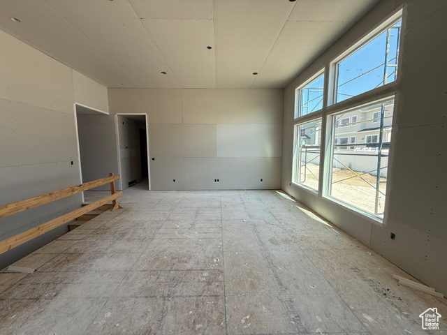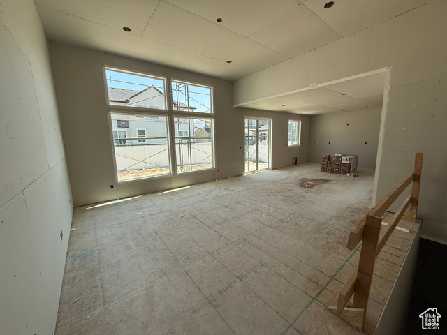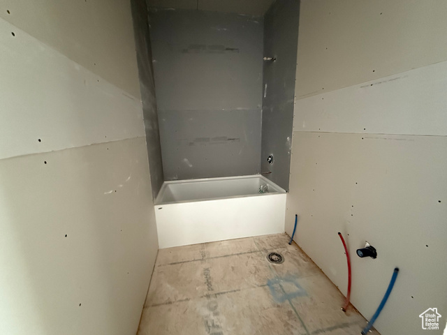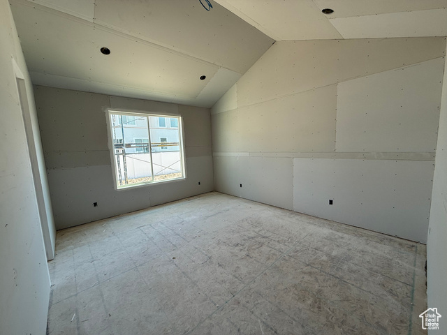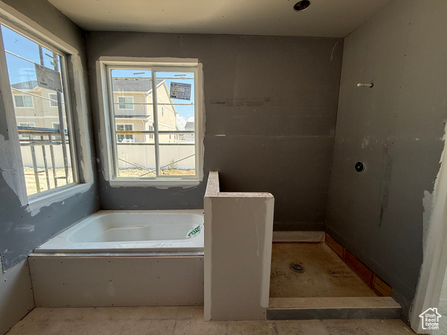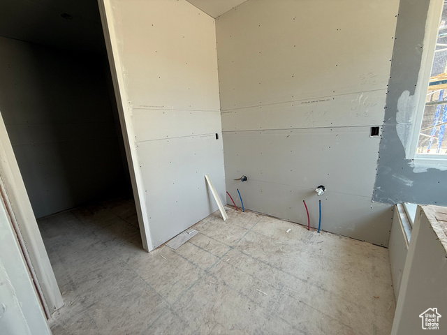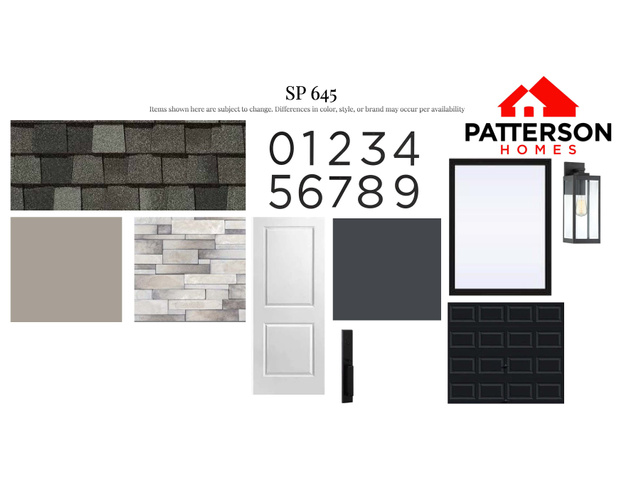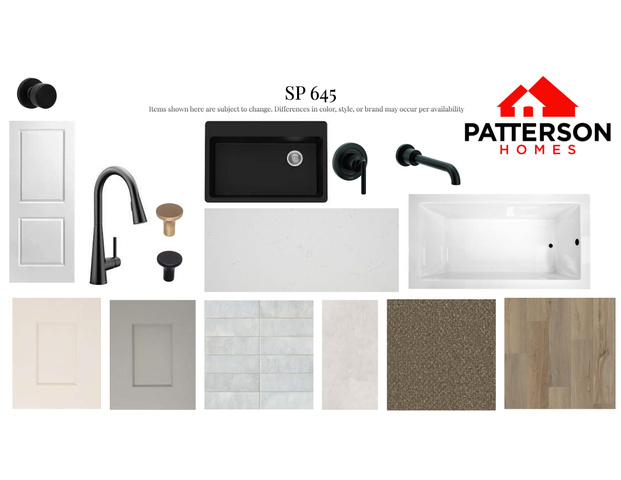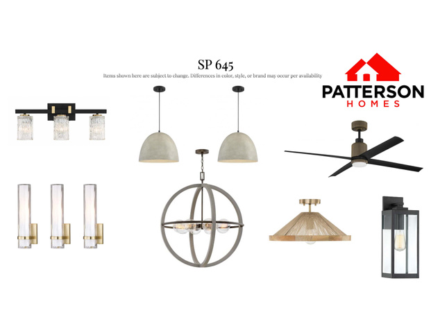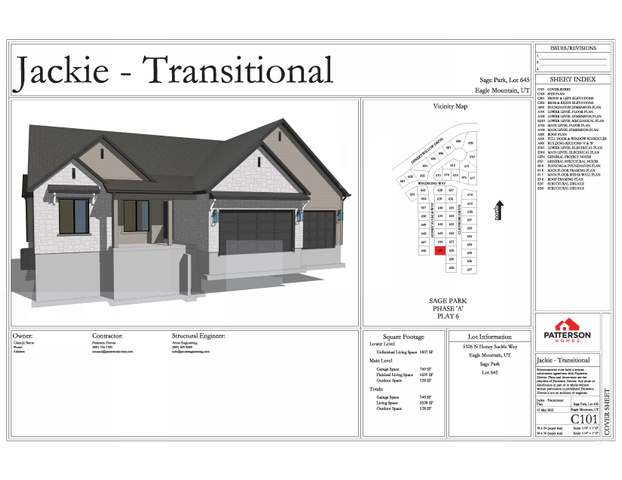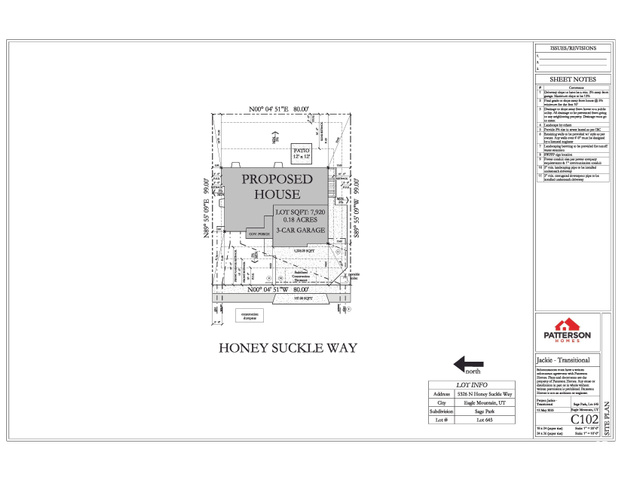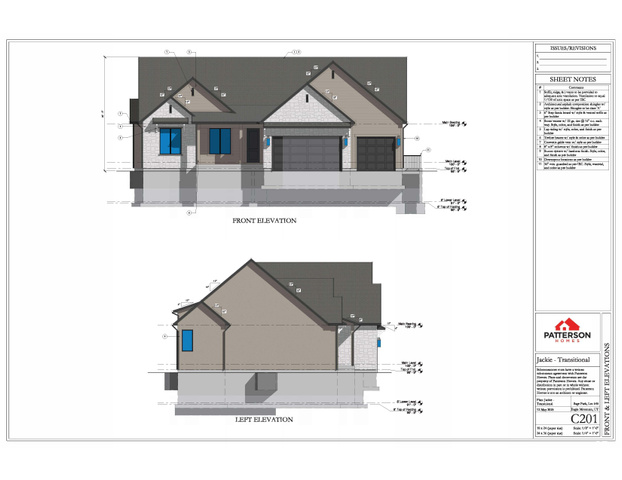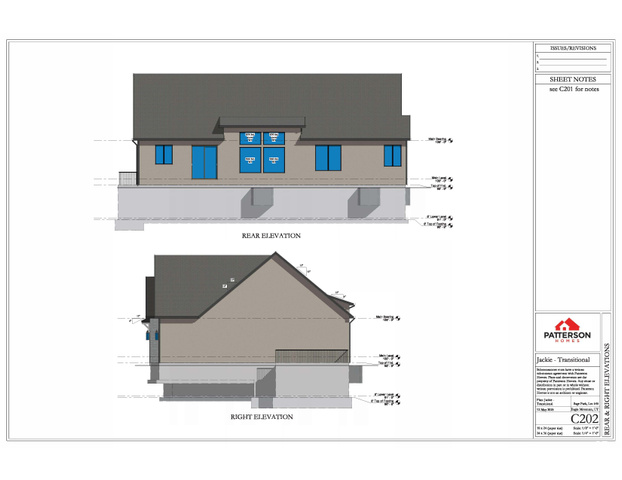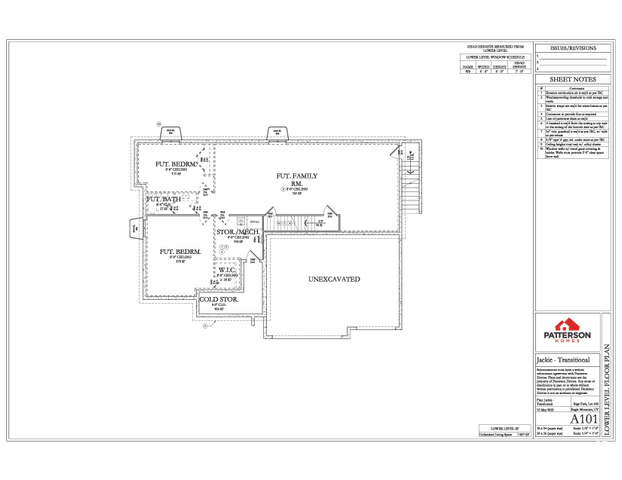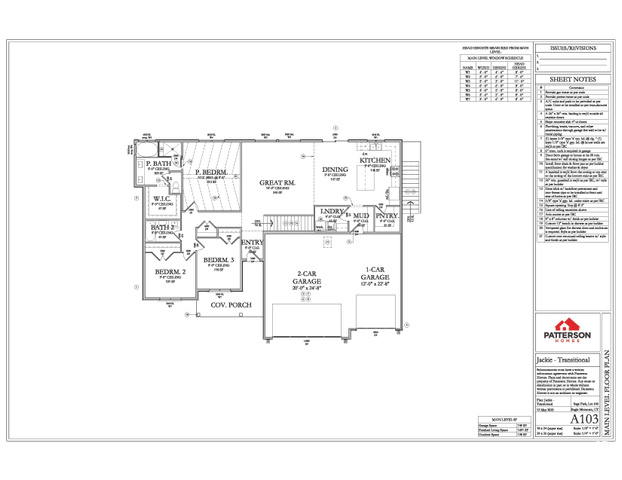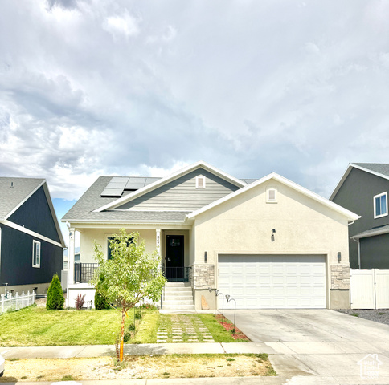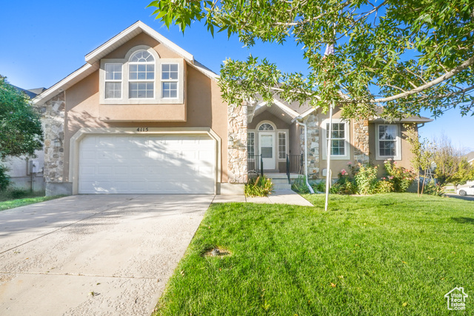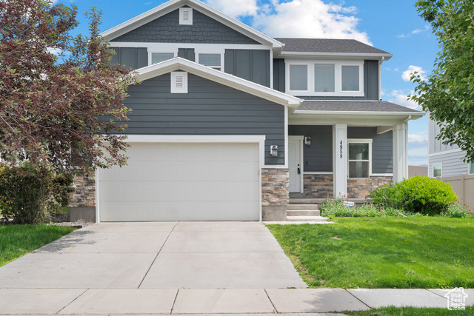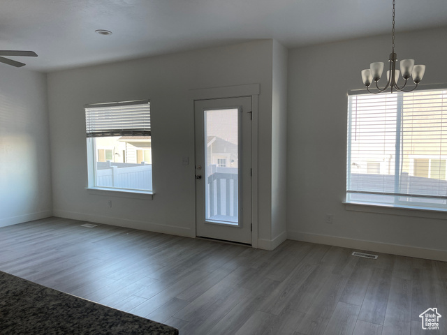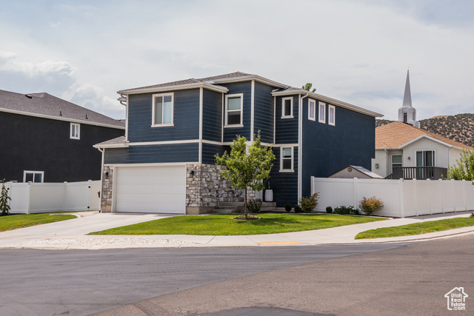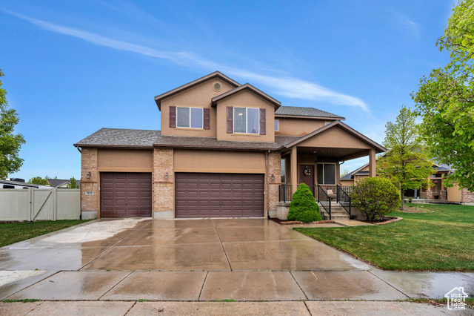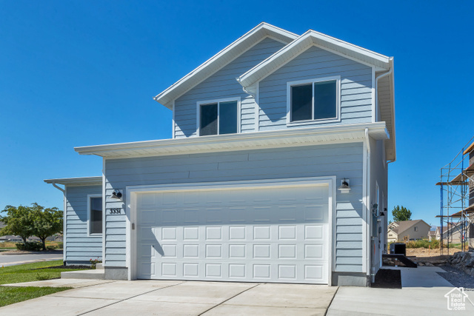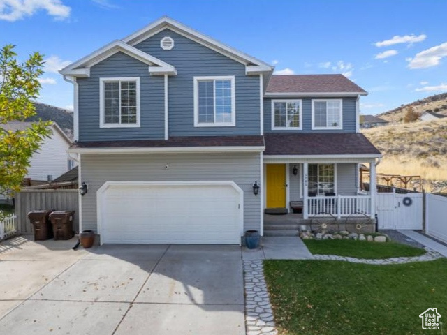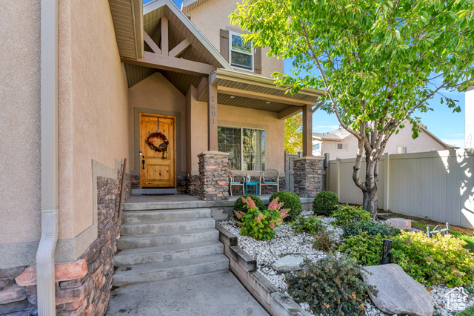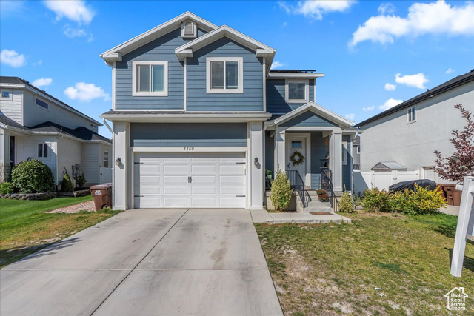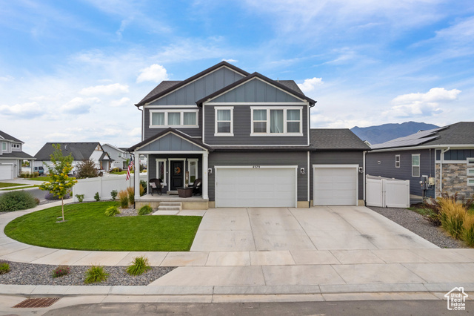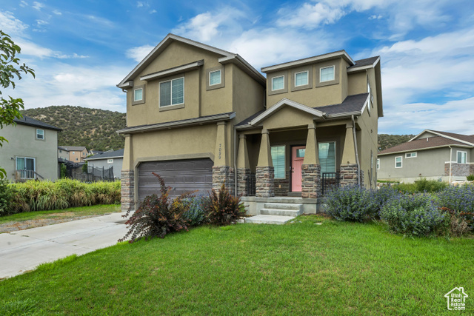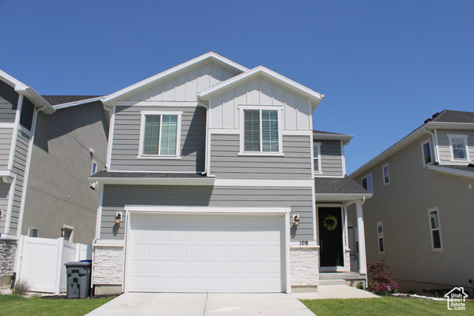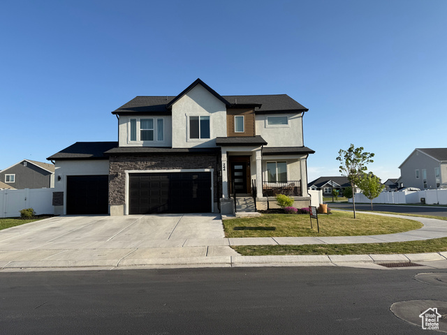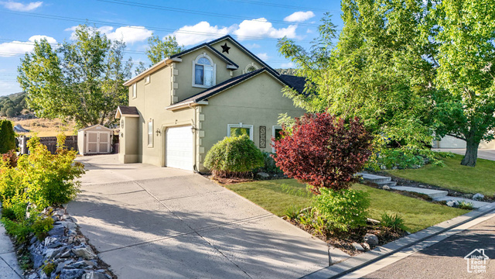5326 N Honey Suckle Way
Eagle Mountain, UT 84005
$569,900 See similar homes
MLS #2104363
Status: Offer Accepted
By the Numbers
| 3 Bedrooms | 3,528 sq ft |
| 2 Bathrooms | $1,515/year taxes |
| 3 car garage | |
| .18 acres | |
Listed 76 days ago |
|
| Price per Sq Ft = $162 ($337 / Finished Sq Ft) | |
| Year Built: 2025 | |
Rooms / Layout
| Square Feet | Beds | Baths | Laundry | |
|---|---|---|---|---|
| Main Floor | 1,691 | 3 | 2 | 1 |
| Basement | 1,837(0% fin.) |
Dining Areas
| No dining information available |
Schools & Subdivision
| Subdivision: Sage Park | |
| Schools: Alpine School District | |
| Elementary: Eagle Valley | |
| Middle: Frontier | |
| High: Cedar Valley High school |
Realtor® Remarks:
The Jackie floor plan - a beautifully designed rambler that combines comfort, elegance, and functionality, perfect for your family's lifestyle. This thoughtfully crafted home features vaulted ceilings in the master bedroom and additional ceiling height in the great room, creating a spacious and airy atmosphere. Throughout the home, you'll find quartz countertops that add a touch of sophistication and long-lasting durability. The master bathroom is elegantly finished with stylish tile and a Euro glass shower enclosure, offering a spa-like retreat. The Basement entrance provides for a future ADU. Enhanced with upgraded lighting and plumbing fixtures, and finished in warm, neutral tones, this home offers a welcoming and modern ambiance throughout. The Jackie floor plan is scheduled for completion by mid- October 2025Schedule a showing
The
Nitty Gritty
Find out more info about the details of MLS #2104363 located at 5326 N Honey Suckle Way in Eagle Mountain.
Central Air
Bath: Primary
Separate Tub & Shower
Walk-in Closet
Disposal
Great Room
Free Standing Range/Oven
Bath: Primary
Separate Tub & Shower
Walk-in Closet
Disposal
Great Room
Free Standing Range/Oven
Sliding Glass Doors
Open Patio
Open Patio
Microwave
Range
Range
Curb & Gutter
Mountain View
Mountain View
This listing is provided courtesy of my WFRMLS IDX listing license and is listed by seller's Realtor®:
James Telaroli
and Dallin Telaroli, Brokered by: Axis Realty Inc
Similar Homes
Eagle Mountain 84005
3,955 sq ft 0.21 acres
MLS #2101957
MLS #2101957
Spacious 9-bedroom, 6-Bath home with main floor living and a private backyard! Bright, open concept kitchen, dining and family room perfect for g...
Eagle Mountain 84005
3,657 sq ft 0.18 acres
MLS #2110334
MLS #2110334
Welcome to Eagle Mountain! Check out this cute rambler! Amazing Floor Plan! This place has the perfect layout for entertaining. The square f...
Eagle Mountain 84005
2,873 sq ft 0.11 acres
MLS #2090441
MLS #2090441
Charming Home in Desirable Silverlake Neighborhood Move-in Ready! Welcome to your new home in the sought-after Silverlake neighborhood! This be...
Eagle Mountain 84005
2,376 sq ft 0.04 acres
MLS #2073216
MLS #2073216
Welcome to Silver Lake Seller Financing Available with 15% downpayment (Negotiable) 7.5% interest rate and 5 years balloon This beautiful townho...
Eagle Mountain 84005
2,936 sq ft 0.14 acres
MLS #2107646
MLS #2107646
Seller now offering $10,000 discount to be used for rate buy down or closing costs. In one of the best family neighborhoods in Utah! This locati...
Eagle Mountain 84005
2,996 sq ft 0.18 acres
MLS #2081733
MLS #2081733
Have you dreamed of living in a cul-de-sac? Do you want the freedom to enjoy a fully fenced backyard? Love the idea of seeing the lake at night f...
Eagle Mountain 84005
3,039 sq ft 0.12 acres
MLS #2115246
MLS #2115246
The Bonsai Plan Two Homes in One! Why buy one home when you can own two for under $2,000/month? The Bonsai Plan by R5 Homes offers a flexible la...
Eagle Mountain 84005
2,557 sq ft 0.19 acres
MLS #2109785
MLS #2109785
Spacious 5-bedroom, 3.5-bath home offers a unique blend of privacy and convenience. The property includes a spacious cold storage area and a base...
Eagle Mountain 84005
3,481 sq ft 0.24 acres
MLS #2117914
MLS #2117914
Spacious 6-bedroom, 4-bathroom home in a highly desirable, well-established neighborhood. This well-maintained property features a large, fully f...
Eagle Mountain 84005
2,666 sq ft 0.11 acres
MLS #2109613
MLS #2109613
Beautiful 2 story home in the Silver Lake Subdivision. Awesome Layout upstairs features 3 bedrooms and 2 bathrooms. Mother in law apartment in th...
Eagle Mountain 84005
2,953 sq ft 0.19 acres
MLS #2099922
MLS #2099922
RIGHT NOW BUYERS CAN GET AN INTEREST RATE BUY DOWN FROM OUR PREFERRED LENDER. This beautifully kept, corner lot home is located in the newer sec...
Eagle Mountain 84005
3,142 sq ft 0.23 acres
MLS #2108021
MLS #2108021
This Eagle Mountain home offers a range of modern features. The kitchen includes granite countertops, a large island with built-in storage, a tou...
Saratoga Springs 84045
2,977 sq ft 0.09 acres
MLS #2101750
MLS #2101750
Darling home in the heart of it all, parks, quick access to freeways near shopping and lots of dining options. Main floor has a bright open gathe...
Eagle Mountain 84005
3,322 sq ft 0.25 acres
MLS #2078861
MLS #2078861
This BEAUTY is BACK ON the MARKET! Featuring Contemporary Upgrades that outshine your Standard New Builds. ( Assumable 2.5% for qualified VA loa...
Eagle Mountain 84005
3,436 sq ft 0.21 acres
MLS #2102858
MLS #2102858
Welcome to this meticulously cared-for 6-bedroom, 4-bathroom home located near The Ranches Golf Course, outdoor enthusiasts, or anyone seeking sp...
