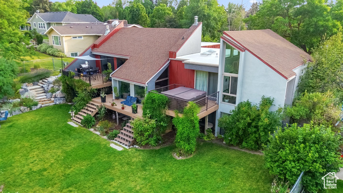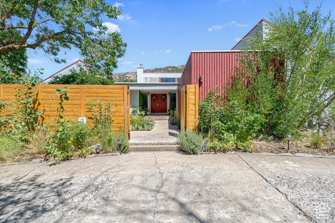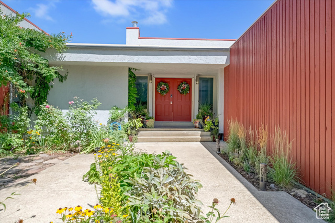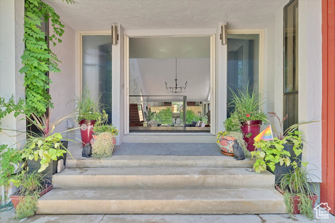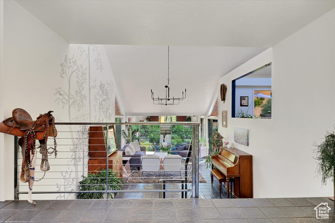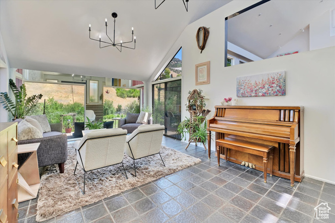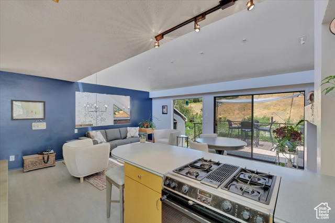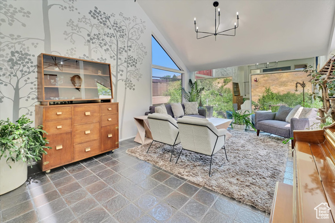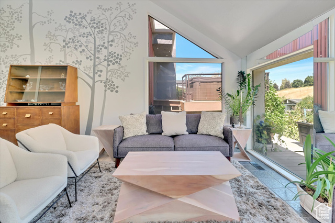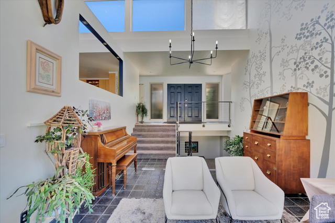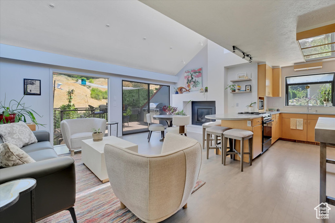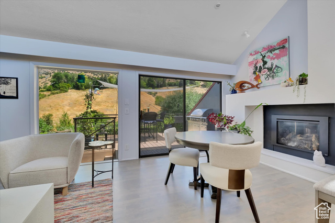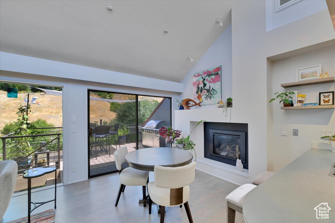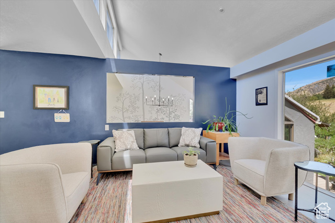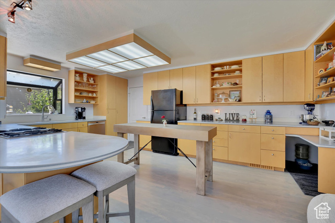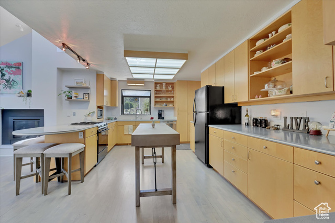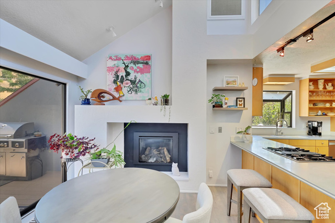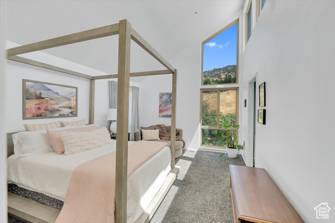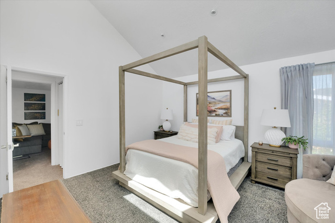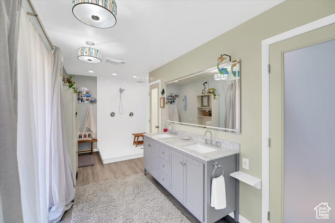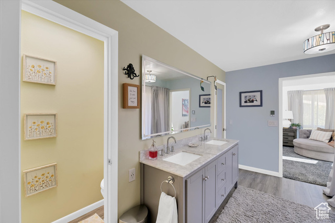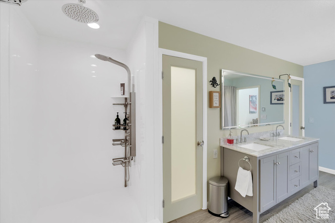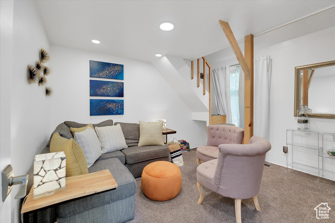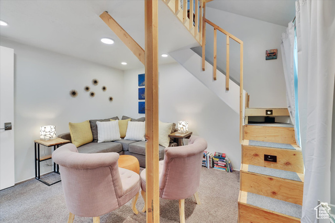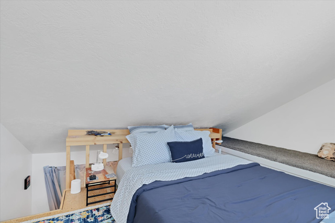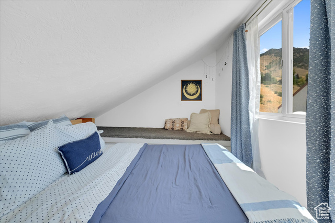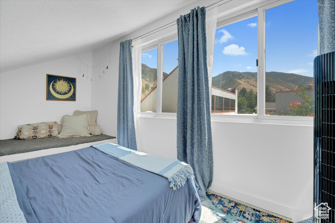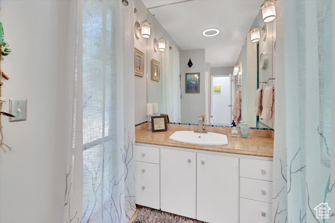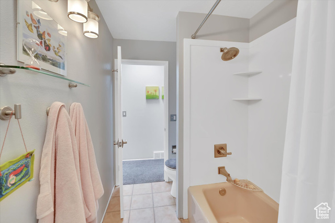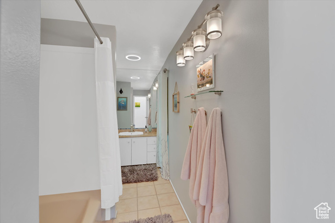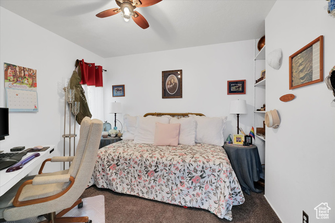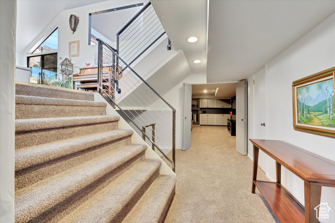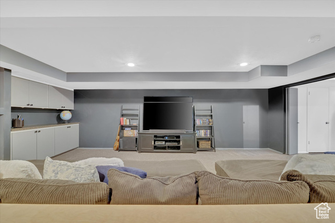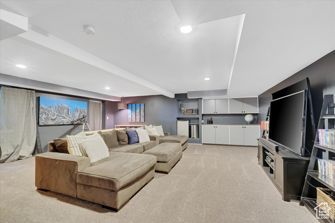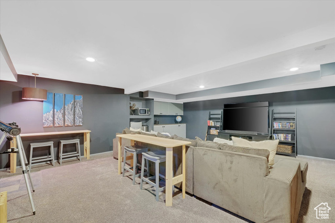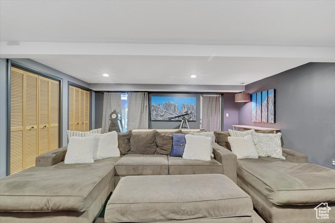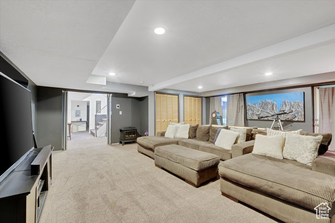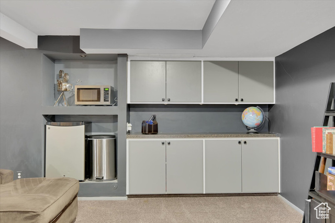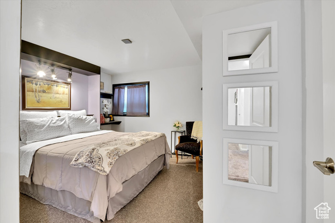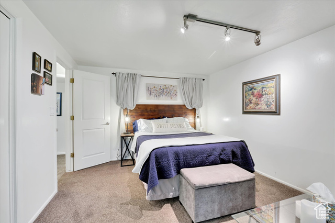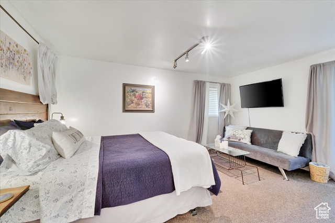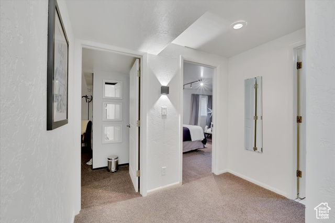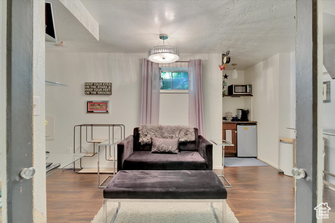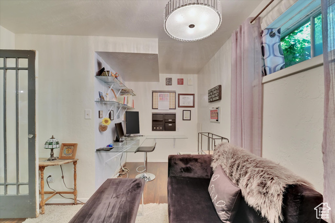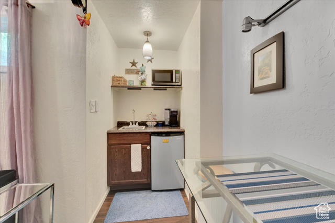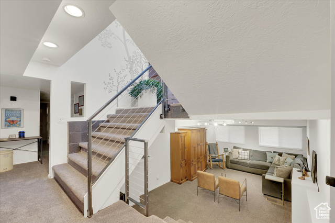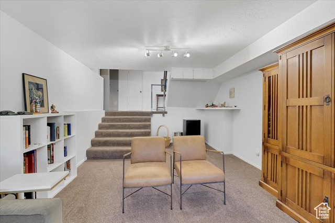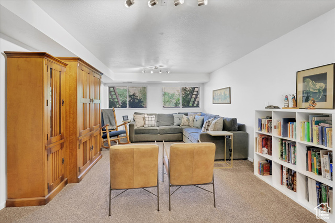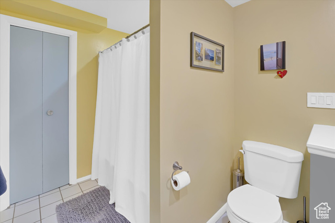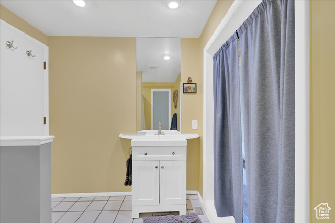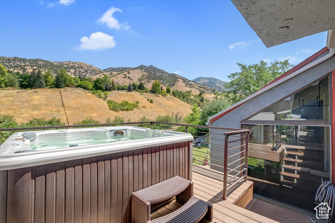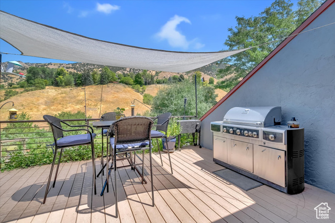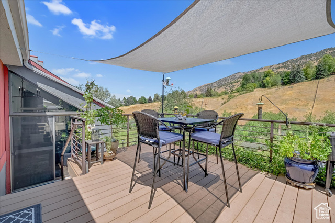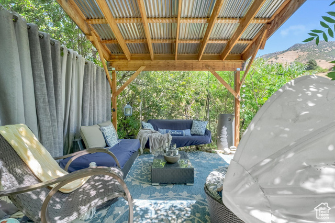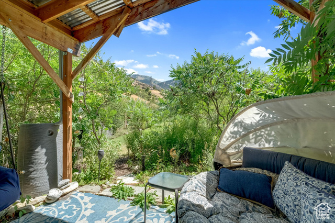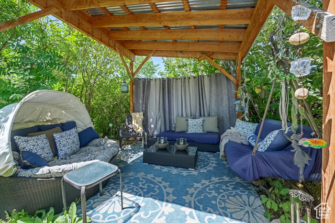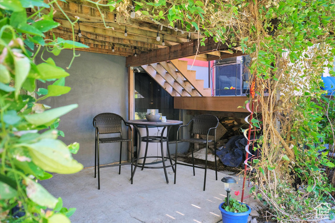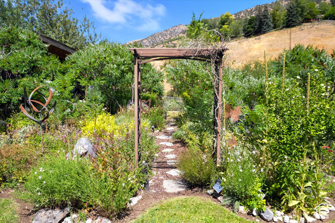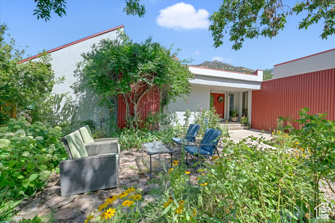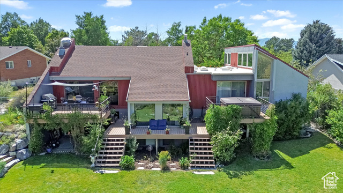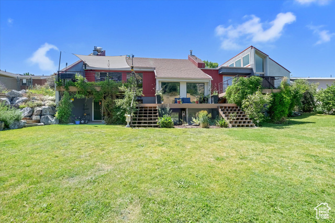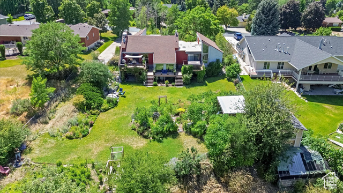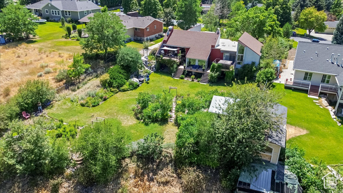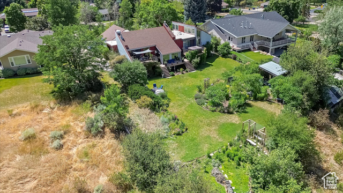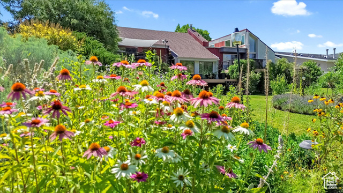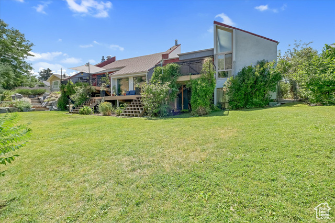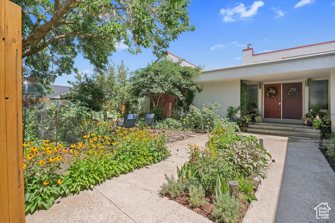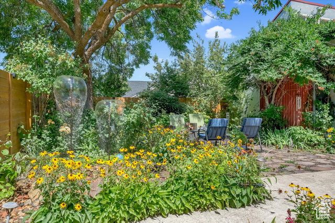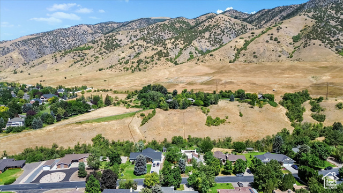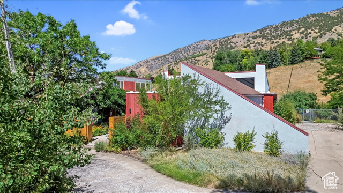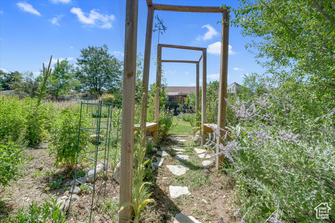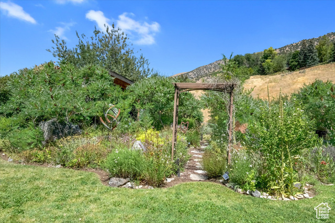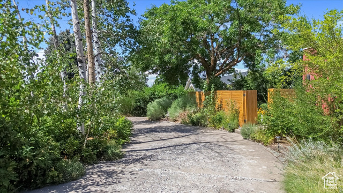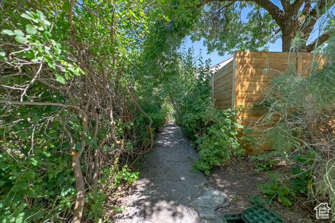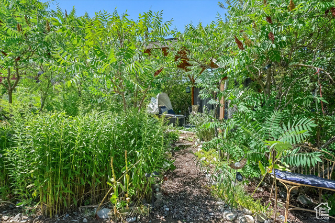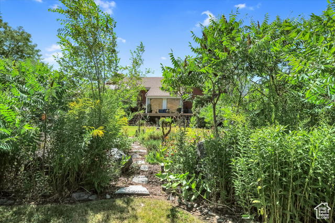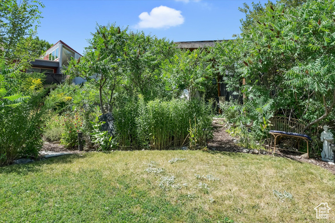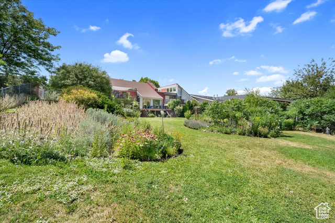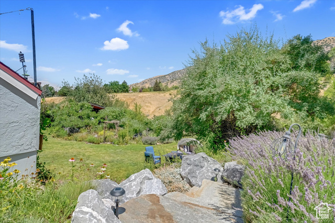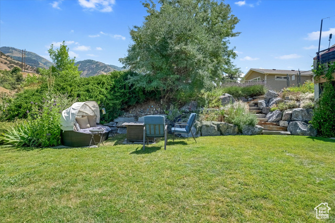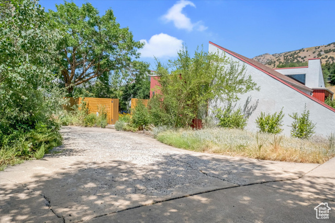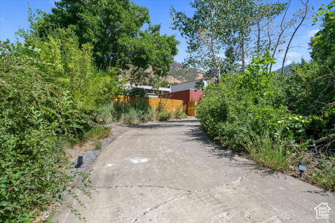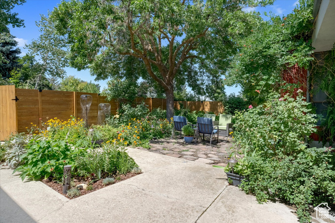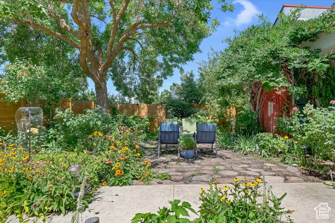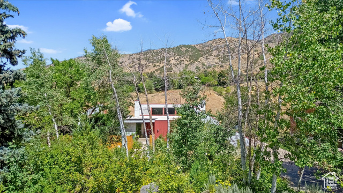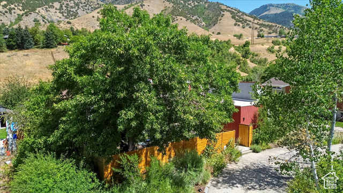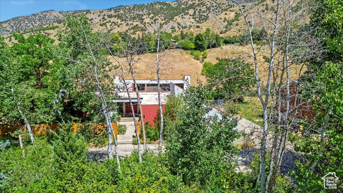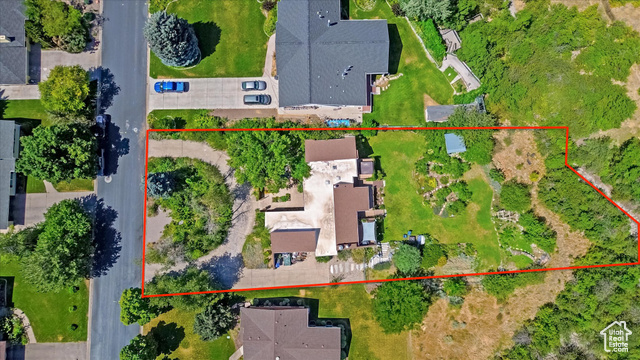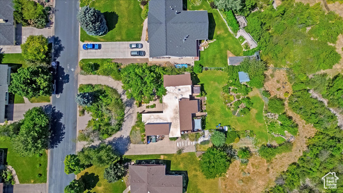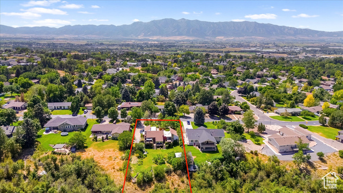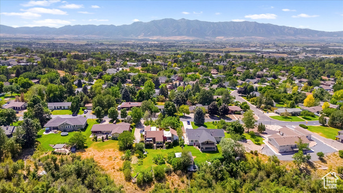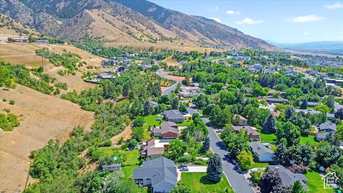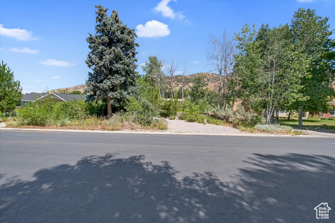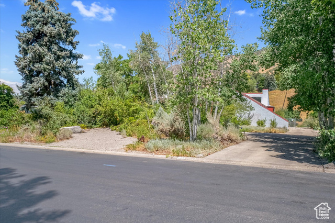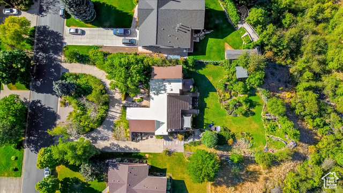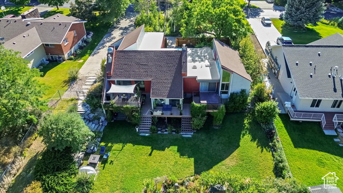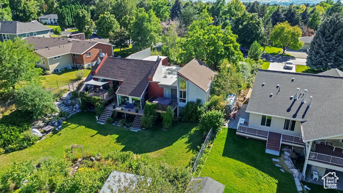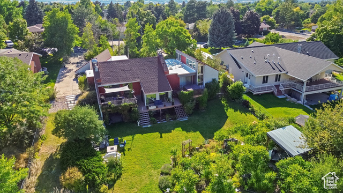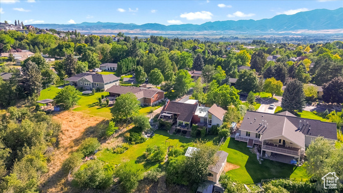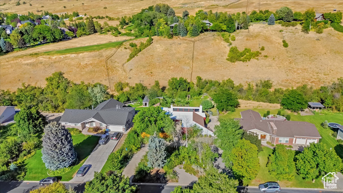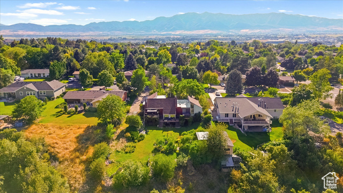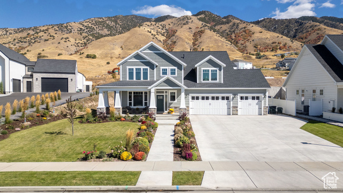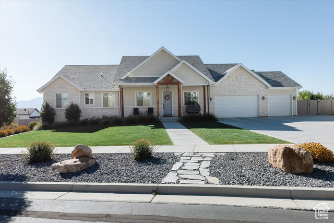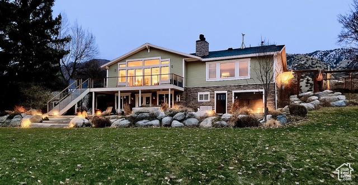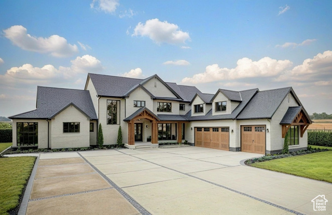510 Spring Creek Rd
Providence, UT 84332
$1,250,000 See similar homes
MLS #2105509
Status: Available
By the Numbers
| 5 Bedrooms | 3,784 sq ft |
| 3 Bathrooms | $2,356/year taxes |
| 2 car garage | |
| .67 acres | |
Listed 73 days ago |
|
| Price per Sq Ft = $330 ($330 / Finished Sq Ft) | |
| Year Built: 1974 | |
Rooms / Layout
| Square Feet | Beds | Baths | Laundry | |
|---|---|---|---|---|
| Main Floor | 1,892 | 3 | 2 | |
| Basement | 1,892(100% fin.) | 2 | 1 |
Dining Areas
| No dining information available |
Schools & Subdivision
| Subdivision: Edgewood Hall Estates | |
| Schools: Cache School District | |
| Elementary: Providence | |
| Middle: Spring Creek | |
| High: Ridgeline |
Realtor® Remarks:
Meet "Bella," a true, one-of-a-kind, Cache Valley architectural treasure. Built in 1974, this modern contemporary home absorbs the natural beauty of the surrounding property with large windows to the east capturing the morning sun, while the clerestory windows beckon the setting sun to the west, allowing natural light to flow through the home from dawn till dusk. From the moment you enter the property and pass through the courtyard, you quickly realize the magic and warmth of Home. The five bedrooms are perfectly situated in the 3700+ sqft floor plan, with a large theatre room, walk-out basement, large kitchen and plenty of space for relaxing and entertaining. The living space doesn't end at the exterior walls, but extends past the expansive decking and flows into beautifully curated pollinator gardens and beyond to the ravine and creek bed on the back of the .67 acre lot. Find solace in the garden retreat, alone or with your friends and family, and write the next chapter in the life of this stunningly unique and enchanted sanctuary. Bella is truly a place to behold and invites you to experience what words alone cannot adequately articulate. Come see for yourself and schedule your private showing today. Buyer to verify all information.Schedule a showing
The
Nitty Gritty
Find out more info about the details of MLS #2105509 located at 510 Spring Creek Rd in Providence.
Central Air
Bath: Primary
Walk-in Closet
Den/Office
Disposal
Gas Log Fireplace
Oven: Gas
Range: Gas
Vaulted Ceilings
Theater Room
Bath: Primary
Walk-in Closet
Den/Office
Disposal
Gas Log Fireplace
Oven: Gas
Range: Gas
Vaulted Ceilings
Theater Room
Balcony
Basement Entrance
Double Pane Windows
Lighting
Open Porch
Skylights
Sliding Glass Doors
Open Patio
Basement Entrance
Double Pane Windows
Lighting
Open Porch
Skylights
Sliding Glass Doors
Open Patio
Ceiling Fan
Dryer
Hot Tub
Microwave
Range
Refrigerator
Washer
Smart Thermostat(s)
Dryer
Hot Tub
Microwave
Range
Refrigerator
Washer
Smart Thermostat(s)
Curb & Gutter
Fully Fenced
Paved Road
Secluded
Auto Sprinklers - Partial
Grad Slope
Mountain View
Wooded
Auto Drip Irrigation - Partial
Private
Fully Fenced
Paved Road
Secluded
Auto Sprinklers - Partial
Grad Slope
Mountain View
Wooded
Auto Drip Irrigation - Partial
Private
This listing is provided courtesy of my WFRMLS IDX listing license and is listed by seller's Realtor®:
Ken Heare
, Brokered by: Engel & Volkers Logan, LLC
Similar Homes
Providence 84332
5,049 sq ft 0.72 acres
MLS #2113535
MLS #2113535
A beautifully crafted, near-new custom home filled with high-end upgrades and thoughtful details throughout. Perfectly situated on a large .72-ac...
Providence 84332
4,644 sq ft 0.48 acres
MLS #2113631
MLS #2113631
Stunning Providence East bench home with 10' ceilings on both levels, amazing views of the valley, immaculately finished fenced yard wit...
Providence 84332
4,990 sq ft 1.63 acres
MLS #2085601
MLS #2085601
This exquisite property, boasting five bedrooms and four bathrooms, is an absolute gem in a serene, picturesque setting. Experience stunning moun...
Nibley 84321
5,191 sq ft 0.72 acres
MLS #2082386
MLS #2082386
This spacious two-story home is designed for comfort and convenience. It features a huge kitchen with an oversized butler pantry, bright dining ...
