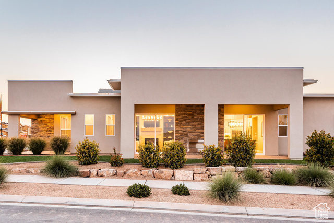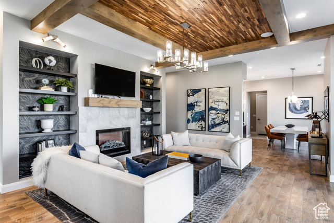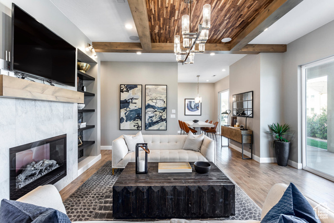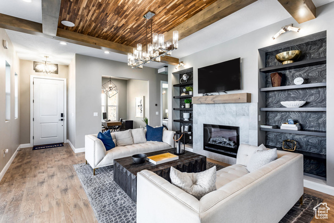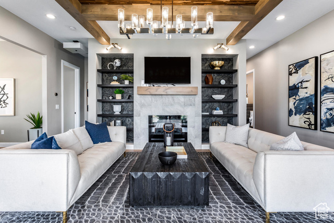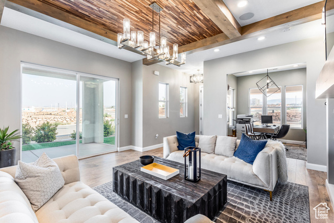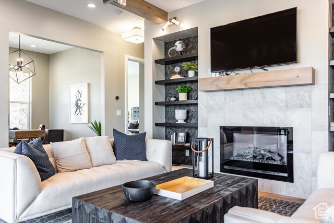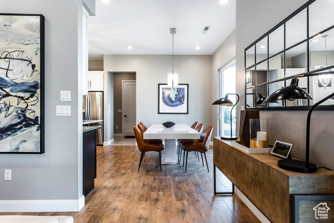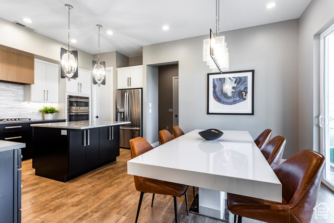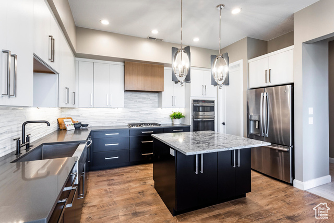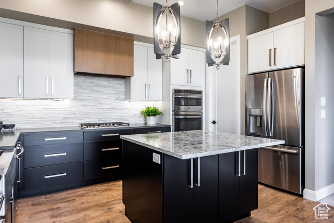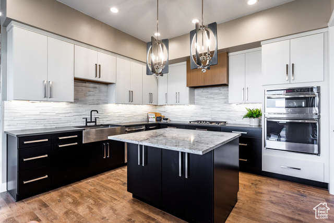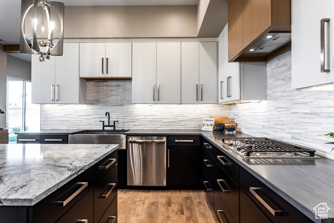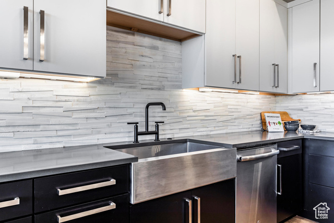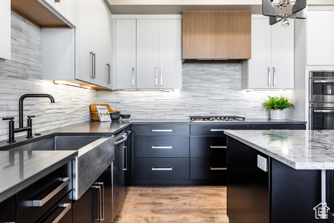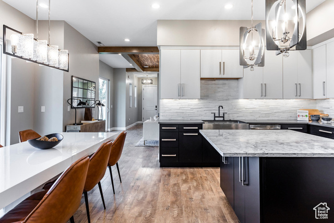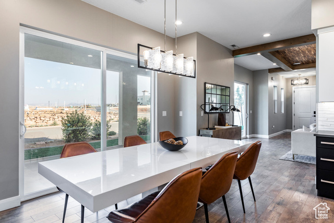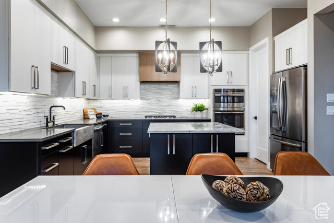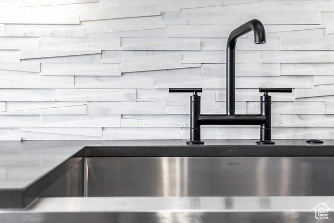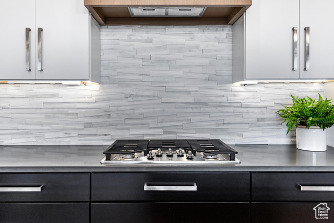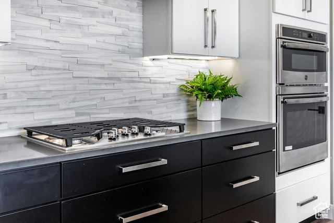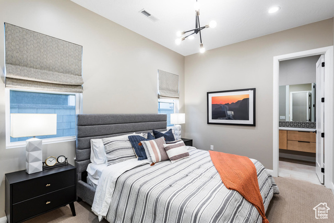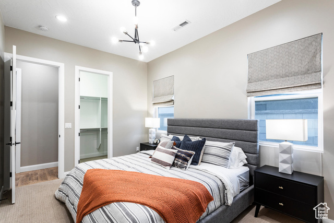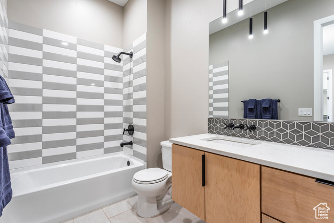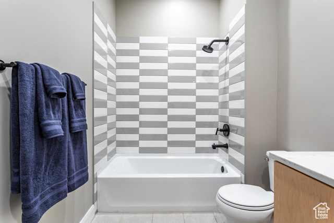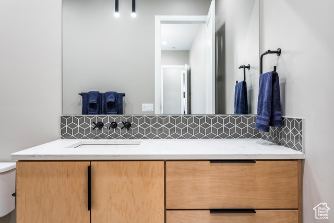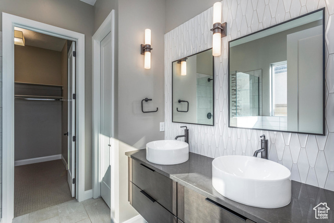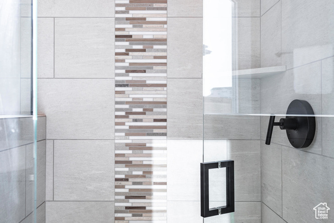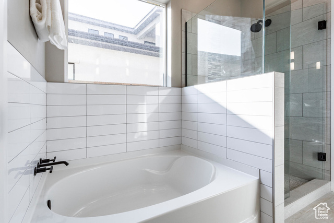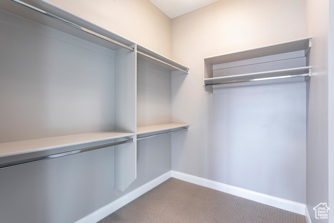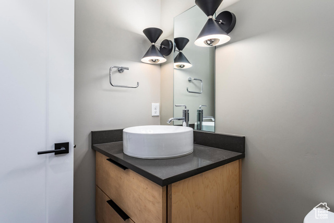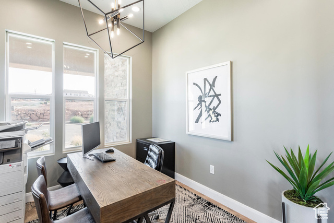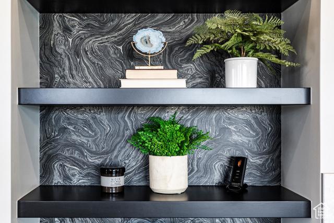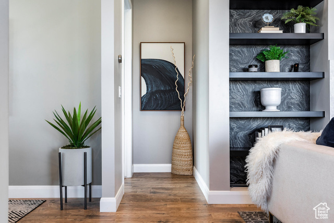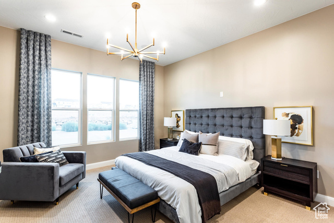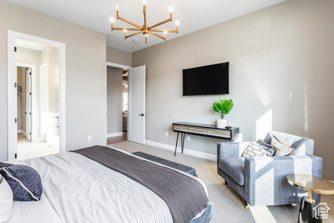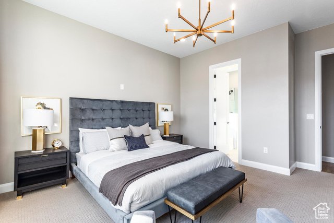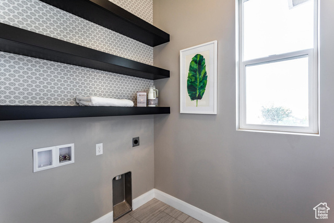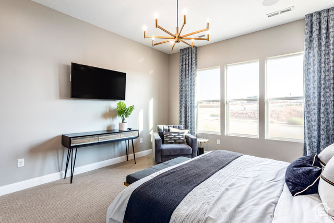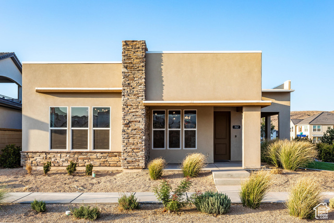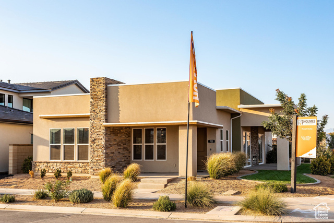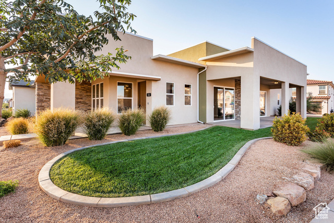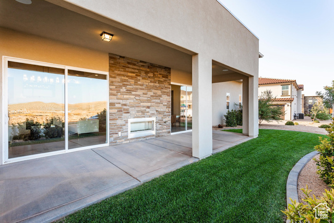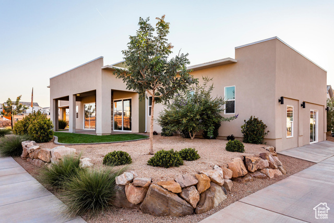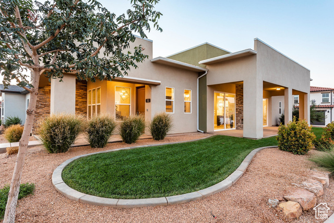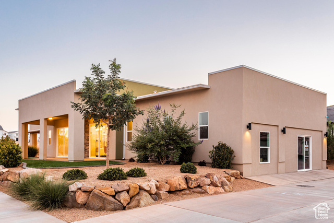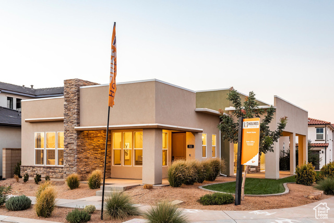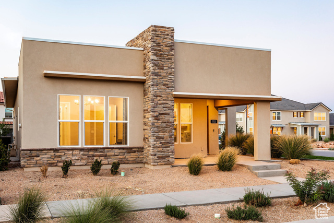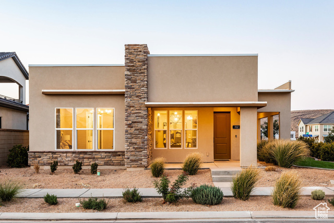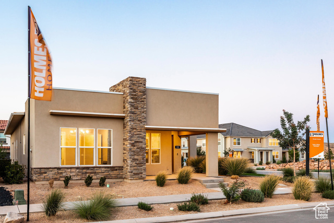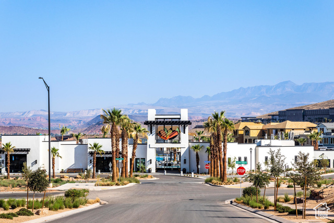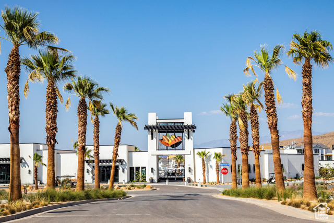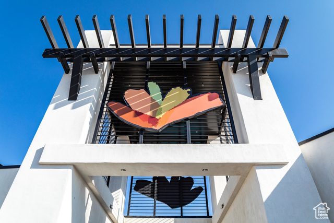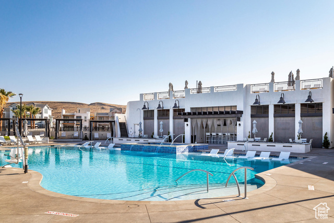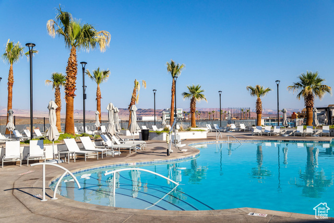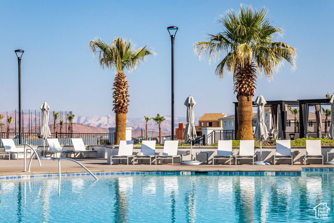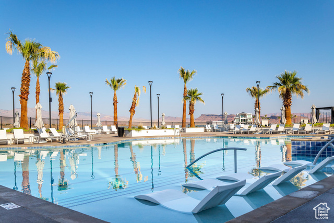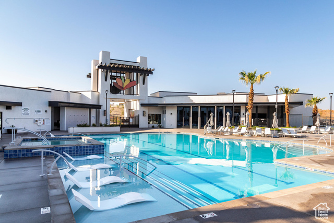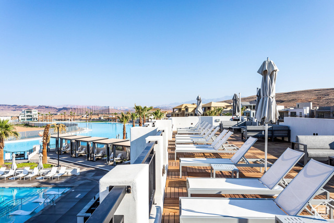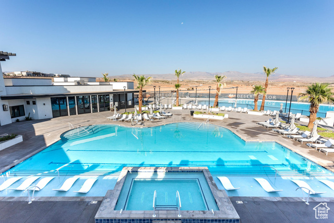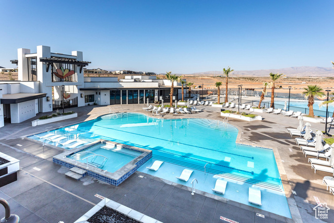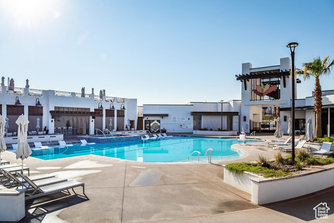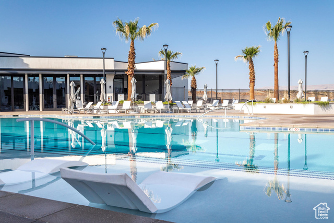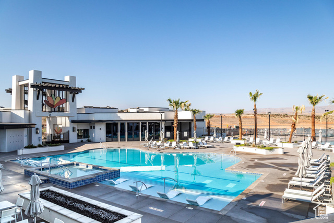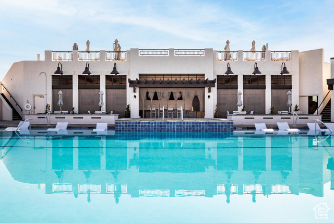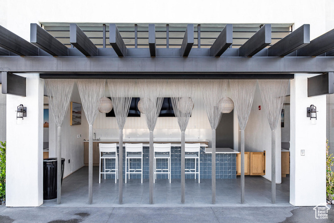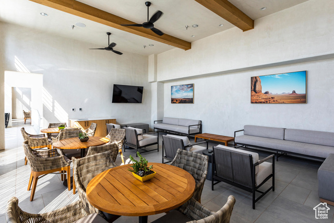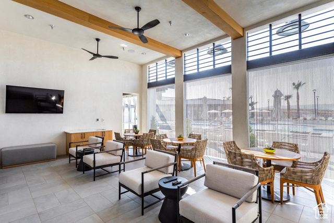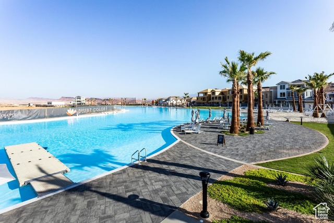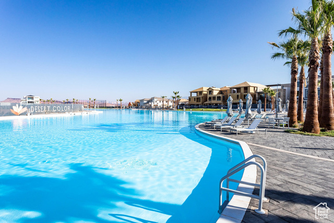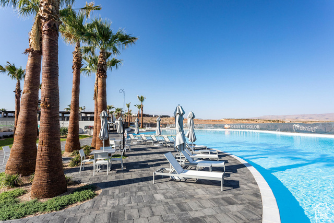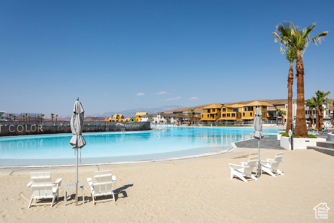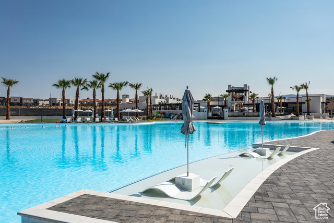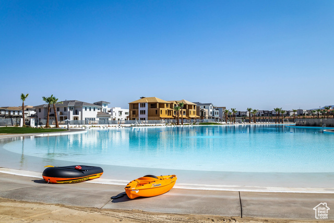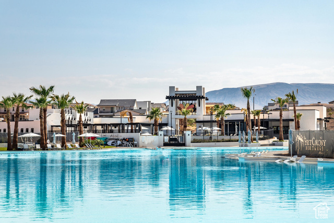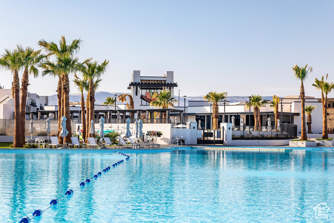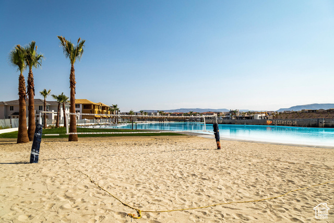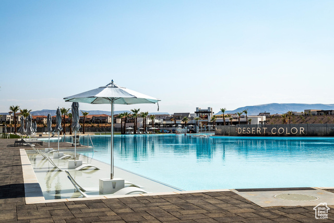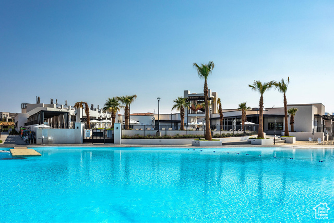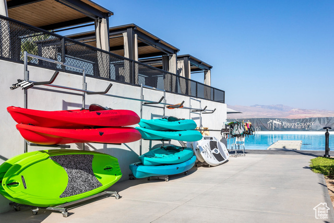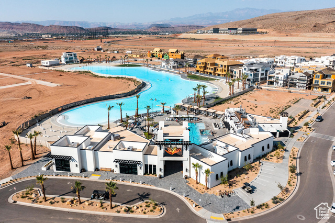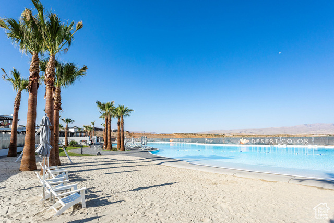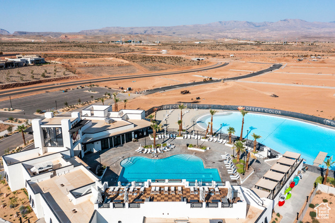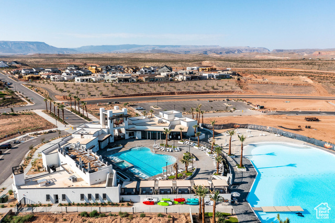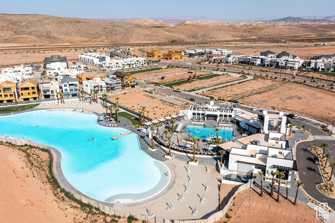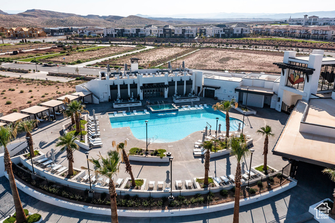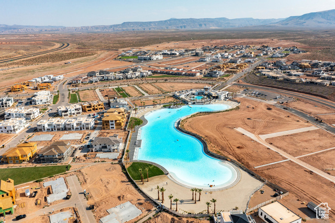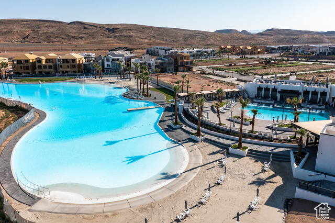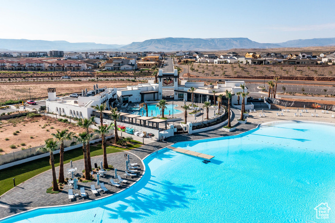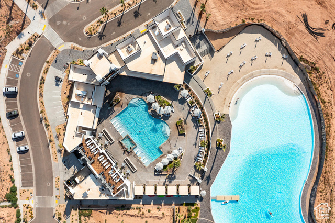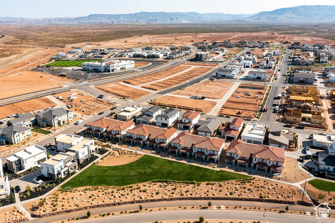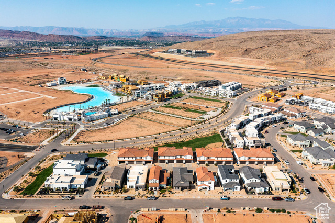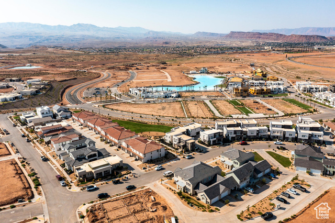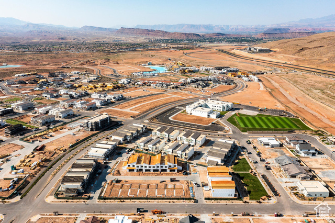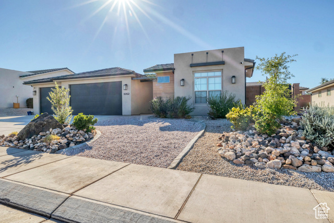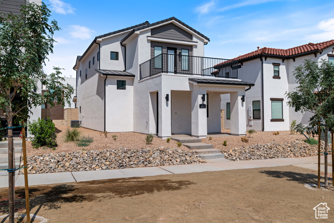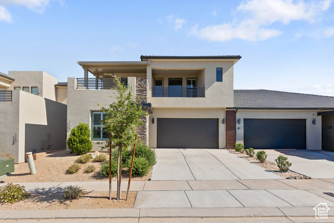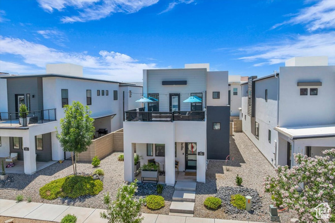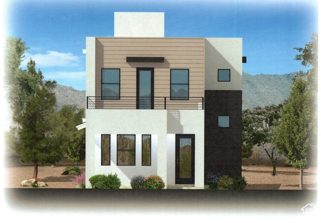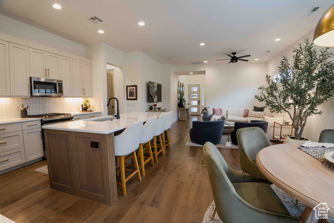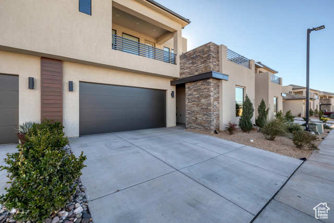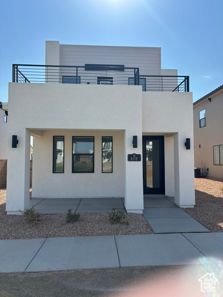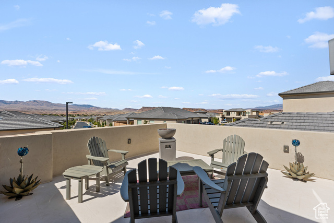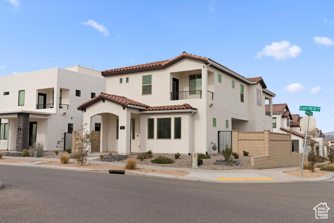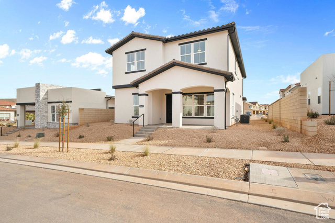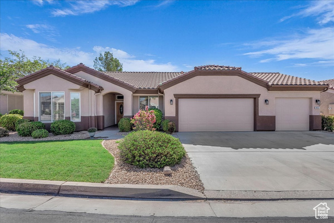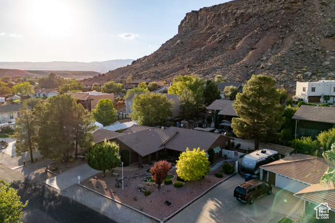499 W Emerald Pointe Dr
St. George, UT 84790
$531,900 See similar homes
MLS #2071931
Status: Available
By the Numbers
| 3 Bedrooms | 1,702 sq ft |
| 3 Bathrooms | $1/year taxes |
| 3 car garage | HOA: $160/month |
| .11 acres | |
Listed 147 days ago |
|
| Price per Sq Ft = $313 ($313 / Finished Sq Ft) | |
| Year Built: 2024 | |
Rooms / Layout
| Square Feet | Beds | Baths | Laundry | |
|---|---|---|---|---|
| Main Floor | 1,702 | 3 | 3 | 1 |
Dining Areas
| No dining information available |
Schools & Subdivision
| Subdivision: Desert Color, Sage Haven | |
| Schools: Washington School District | |
| Elementary: Undisclosed | |
| Middle: Desert Hills Middle | |
| High: Desert Hills |
Realtor® Remarks:
Enjoy the incredible Desert Color community and amenities. Build in St. George's exciting Desert Color Community from dirt to dream home with the Harmony floor plan from Holmes Homes. All options and upgrades may be selected by the buyer. The Harmony floor plan is a single level, 1702 square foot home featuring 3 bedrooms and a variety of premium flooring, kitchen, and bathroom options. Call today to reserve lot 631! Ask about our special lending incentive! Nightly rentals not allowed.Schedule a showing
The
Nitty Gritty
Find out more info about the details of MLS #2071931 located at 499 W Emerald Pointe Dr in St. George.
Central Air
Walk-in Closet
Disposal
Vaulted Ceilings
Granite Countertops
Walk-in Closet
Disposal
Vaulted Ceilings
Granite Countertops
Double Pane Windows
Microwave
Range
Range
This listing is provided courtesy of my WFRMLS IDX listing license and is listed by seller's Realtor®:
Joe Pawloski
, Brokered by: Red Rock Real Estate LLC
Similar Homes
St. George 84790
1,984 sq ft 0.16 acres
MLS #2115209
MLS #2115209
Sorry, the listing brokerage has not entered a description for this property.
St. George 84790
3,063 sq ft 0.09 acres
MLS #2112242
MLS #2112242
SELLER FINANCE at 5%! Where the magic of desert living meets all the perks you didn't know you needed. Picture yourself greeting neighbo...
St. George 84790
2,029 sq ft 0.08 acres
MLS #2117987
MLS #2117987
Be the first to pull into the driveway of this stunning, newly completed home in Desert Color.This new construction home is the Elation SM Floorp...
St. George 84790
1,850 sq ft 0.05 acres
MLS #2112819
MLS #2112819
This beautiful townhome in a highly desirable active senior community is perfect for your retirement home or a 2nd home to escape the cold winter...
St. George 84790
1,826 sq ft 0.09 acres
MLS #2087168
MLS #2087168
Beautifully upgraded home in the highly desirable Desert Color community. This 3 bed, 2.5 bath home features a spacious open-concept kitchen and ...
St. George 84790
2,058 sq ft 0.08 acres
MLS #2099757
MLS #2099757
This beautiful new construction home features the Sandy DM + Balcony floorplan, thoughtfully designed and built by Carefree Homes-Southern Utah&a...
St. George 84790
1,850 sq ft 0.06 acres
MLS #2114700
MLS #2114700
Southern Utah 55+ Resort Living That Looks Like a Model Home This stunning 3 bedroom, 3 bathroom villa at The Villas at Sun River in St. George,...
St. George 84790
1,850 sq ft 0.05 acres
MLS #2103172
MLS #2103172
Experience luxury living in the exclusive 55 + community of the Villas at Sun River. This elegant residence features hardwood floors, remote cont...
St. George 84790
2,058 sq ft 0.08 acres
MLS #2098202
MLS #2098202
Be the first to pull into the driveway of this stunning, newly completed home in Desert Color.This new construction home is the Sandy DM + Balcon...
St. George 84790
1,853 sq ft 0.05 acres
MLS #2113099
MLS #2113099
*Furniture Included* Enjoy the ease of resort-style living in one of Sun River's largest villa floor plans. Thoughtfully designed for co...
St. George 84790
2,593 sq ft 0.09 acres
MLS #2112148
MLS #2112148
Located on corner-lot in Desert Color, this upgraded modern Spanish resort home offers - Smart home technology - bidet toilets - EV charger - Ove...
St. George 84790
2,138 sq ft 0.11 acres
MLS #2071675
MLS #2071675
Build in St. George's exciting Desert Color Community from dirt to dream home with the Cabo floor plan from Holmes Homes. all options an...
St. George 84790
1,982 sq ft 0.12 acres
MLS #2107472
MLS #2107472
Located in desirable 55+ community of Sun River. The inviting open floor plan is filled with natural light and features a spacious living room wi...
St. George 84790
2,422 sq ft 0.25 acres
MLS #2115316
MLS #2115316
This elegant brick home set on a perfectly manicured lot in Bloomington Country Club is move-in ready! Offered fully furnished w/ carefree landsc...
