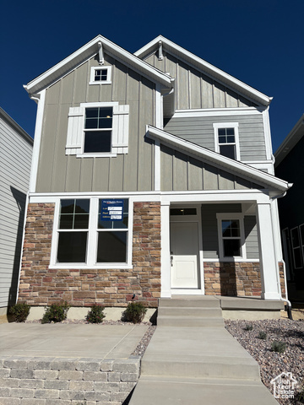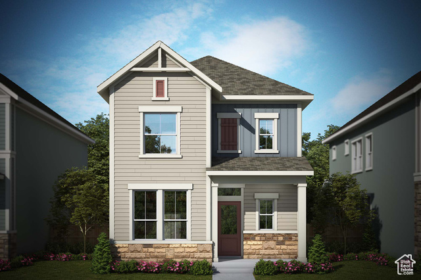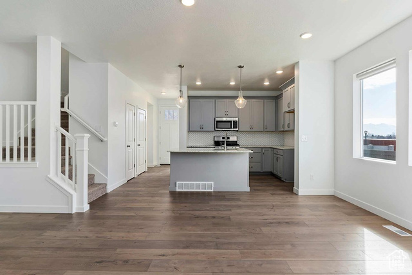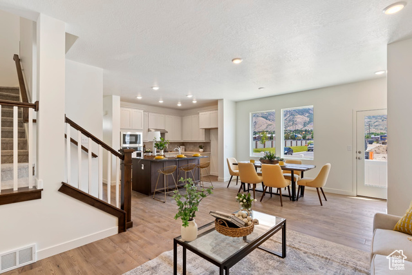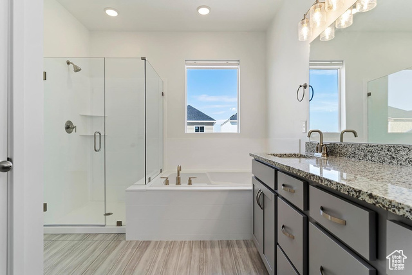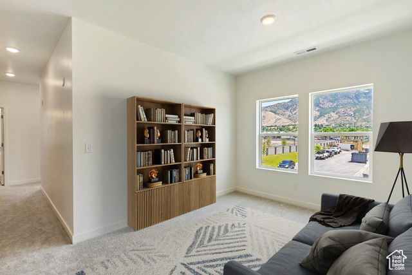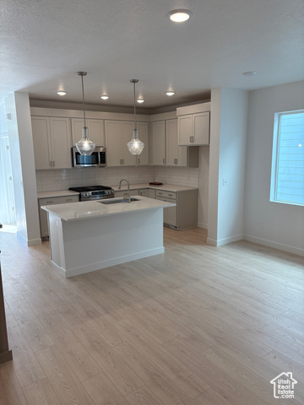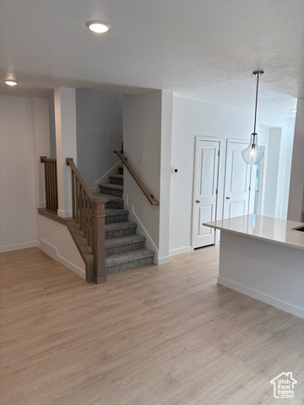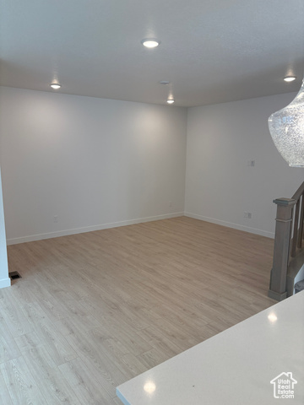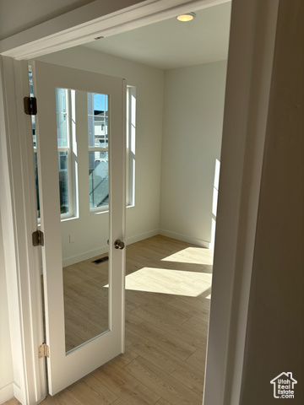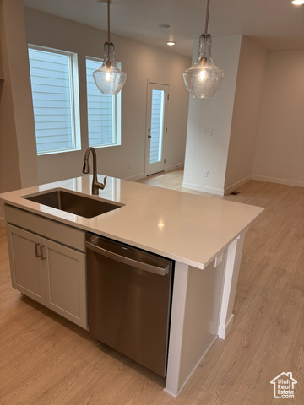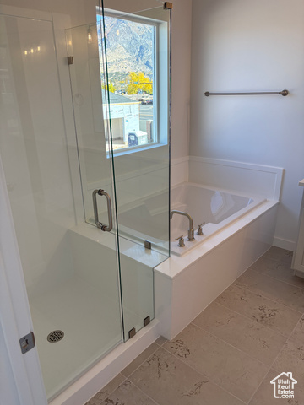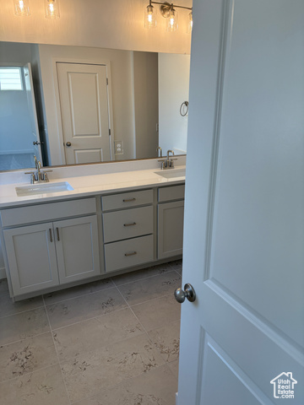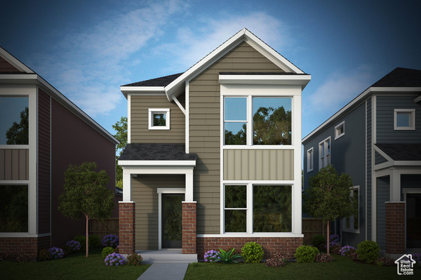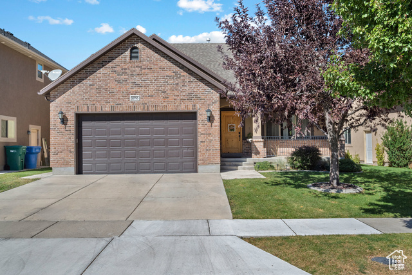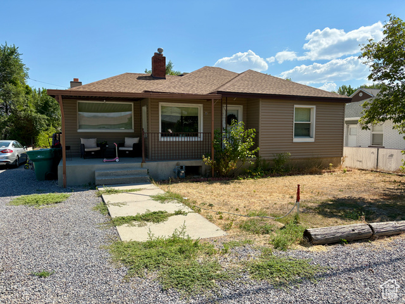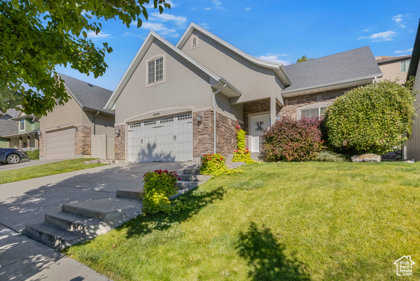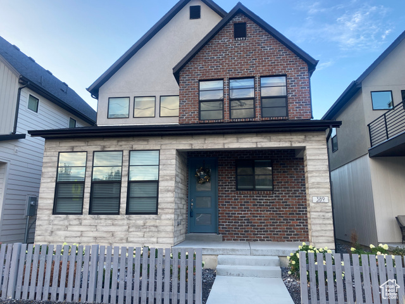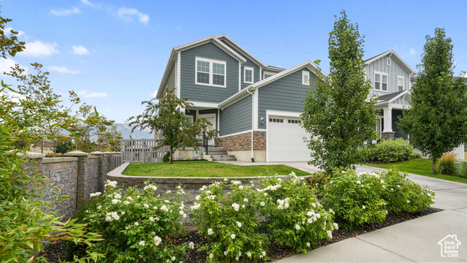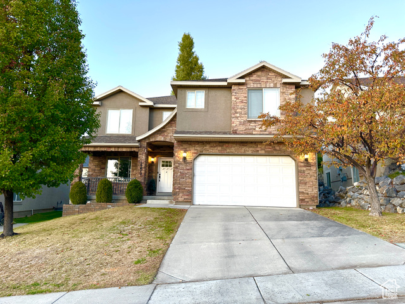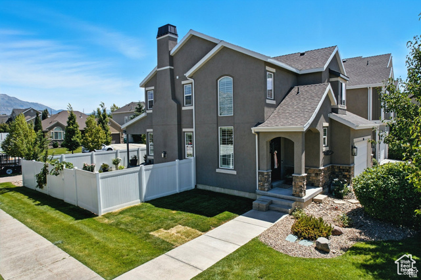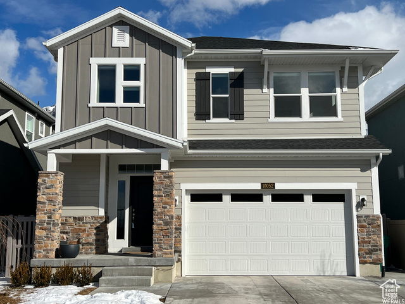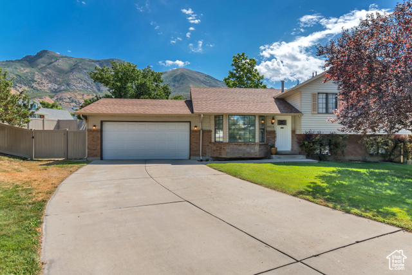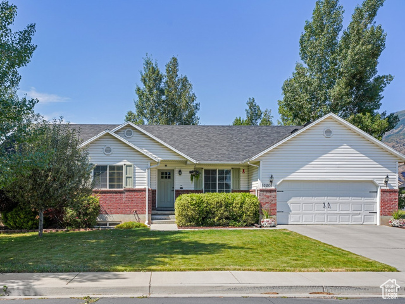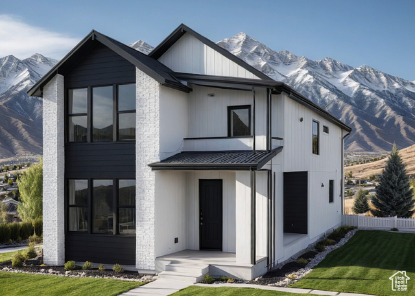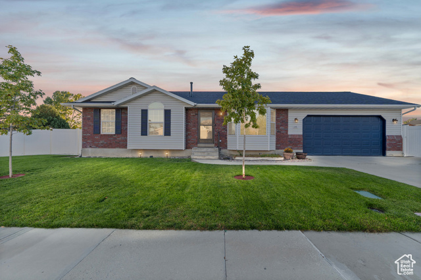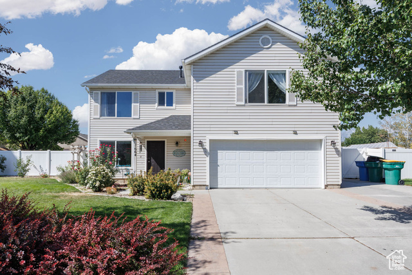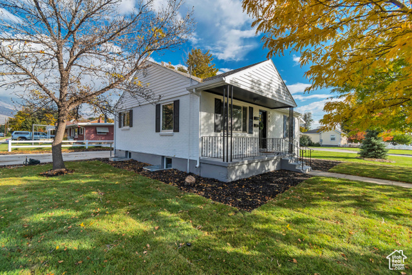4821 W Pocosin Ct #751
Highland, UT 84003
$599,990 See similar homes
MLS #2117993
Status: Available
By the Numbers
| 3 Bedrooms | 2,823 sq ft |
| 3 Bathrooms | $2,100/year taxes |
| 2 car garage | HOA: $178/month |
| .06 acres | |
Listed 10 days ago |
|
| Price per Sq Ft = $213 ($299 / Finished Sq Ft) | |
| Year Built: 2025 | |
Rooms / Layout
| Square Feet | Beds | Baths | Laundry | |
|---|---|---|---|---|
| Floor 2 | 1,193 | 3 | 2 | 1 |
| Main Floor | 815 | 1 | ||
| Basement | 815(0% fin.) |
Dining Areas
| No dining information available |
Schools & Subdivision
| Subdivision: Ridge | |
| Schools: Alpine School District | |
| Elementary: Cedar Ridge | |
| Middle: Mt Ridge | |
| High: Lone Peak |
Realtor® Remarks:
Our last Grindstone floor plan for Ridgeview Carriages! This popular floor plan features an office on the main floor, loft on the second floor and spacious unfinished basement. We are in Close Out in this community! Come see these gorgeous homes and excellent interest rates Pictures are of a similar home. New pictures to come.Schedule a showing
The
Nitty Gritty
Find out more info about the details of MLS #2117993 located at 4821 W Pocosin Ct #751 in Highland.
Central Air
Double Pane Windows
Open Porch
Open Patio
Open Porch
Open Patio
Microwave
Cul-De-Sac
Fully Fenced
Paved Road
Sidewalks
Auto Drip Irrigation - Full
Fully Fenced
Paved Road
Sidewalks
Auto Drip Irrigation - Full
This listing is provided courtesy of my WFRMLS IDX listing license and is listed by seller's Realtor®:
Jill Rodeback
and Robert Prpich, Brokered by: Weekley Homes, LLC
Similar Homes
Highland 84003
2,162 sq ft 0.07 acres
MLS #2118941
MLS #2118941
Our last Bridgecrest Floor plan is available to buy! It will be done mid December! We suggest you put your deposit down now! There are mount...
Cedar Hills 84062
2,806 sq ft 0.11 acres
MLS #2115938
MLS #2115938
OPEN HOUSE SATURDAY OCTOBER 18TH From 11:00am-2:00pm. Beautiful Move-In Ready Home in The Cedar Hills Subdivision! Welcome to this well-maintaine...
Lehi 84043
3,855 sq ft 0.24 acres
MLS #2099804
MLS #2099804
This spacious Lehi rambler has room for everyone-and then some. With 6 bedrooms, 4 bathrooms, and nearly 3,900 square feet, there's plen...
Cedar Hills 84062
3,828 sq ft 0.12 acres
MLS #2072153
MLS #2072153
This immaculate 8 bedroom home in a desirable community offers all the possibilities you can imagine. Low maintenance yard AND very large, spaci...
Lehi 84043
2,704 sq ft 0.07 acres
MLS #2114850
MLS #2114850
Discover your perfect new home, designed for modern living and convenience. With spacious layouts, sleek finishes, and open-concept living spaces...
Cedar Hills 84062
2,486 sq ft 0.11 acres
MLS #2101654
MLS #2101654
Discover the perfect blend of location and modern comfort in this beautiful single-family home, nestled in a private Cedar Hills neighborhood. Ta...
Cedar Hills 84062
2,978 sq ft 0.12 acres
MLS #2118411
MLS #2118411
Welcome to this stunning home in the heart of Cedar Hills, nestled in a highly desirable neighborhood. The open floor plan features an updated, b...
Lehi 84043
2,570 sq ft 0.08 acres
MLS #2114423
MLS #2114423
Come see this incredible turn-key home! This home has everything you're looking for: a beautiful kitchen with incredible hard surface co...
Cedar Hills 84062
3,248 sq ft 0.08 acres
MLS #2059013
MLS #2059013
NEWLY FINISHED BASEMENT! This home is situated in one of the best areas in Utah County. With shopping, schools, and recreation within minutes, y...
Cedar Hills 84062
2,300 sq ft 0.29 acres
MLS #2105855
MLS #2105855
Welcome to this beautifully remodeled multi-level home in the heart of Cedar Hills, offering 5 bedrooms, 4 bathrooms, and approximately 2,300 squ...
Pleasant Grove 84062
3,134 sq ft 0.34 acres
MLS #2066086
MLS #2066086
FANTASTIC LOCATION! This CLEAN 1 owner Rambler is located in a super convenient location close to all the amenities! It is has a nice open feel ...
Highland 84003
2,264 sq ft 0.07 acres
MLS #2113174
MLS #2113174
Get $20,000 toward upgrades, purchase price, or a rate buydown with preferred lender! The Cottonwood plan by Hillwood Homes at Ten700 offers a sp...
Lehi 84043
2,894 sq ft 0.22 acres
MLS #2116907
MLS #2116907
Welcome to this stunning Lehi rambler perfectly situated on a desirable corner lot! From the moment you arrive, you'll fall in love with...
Lehi 84043
2,398 sq ft 0.22 acres
MLS #2104962
MLS #2104962
MOTIVATED SELLR! SELLER WILLING TO OFFER CONCESSIONS. Seller will also contribute $3,000 to new counter tops. Seller has repainted the house and...
American Fork 84003
1,782 sq ft 0.12 acres
MLS #2119428
MLS #2119428
Fully Remodeled Brick Rambler with Separate Basement Apartment Welcome to this beautifully fully remodeled brick rambler, thoughtfully updated i...
