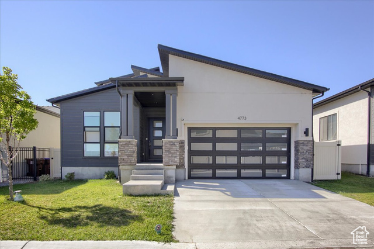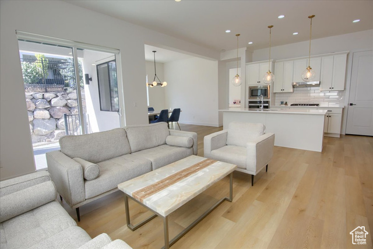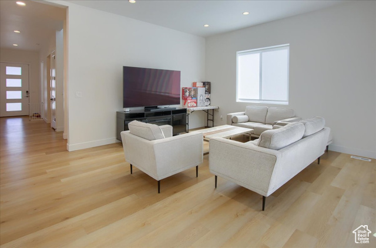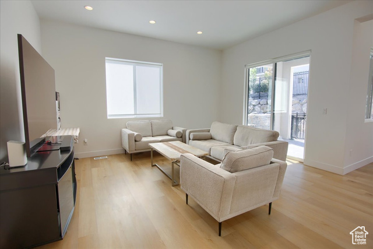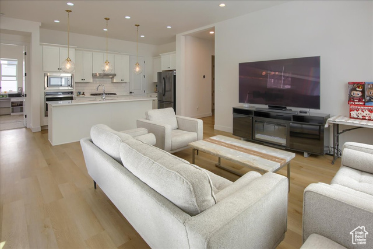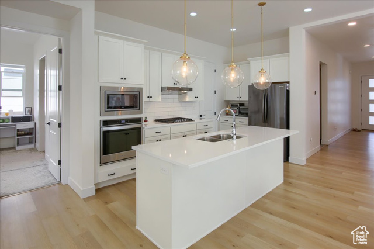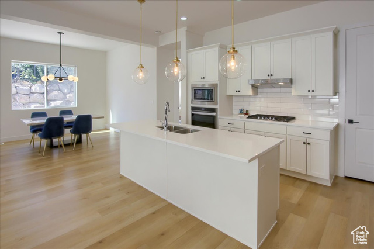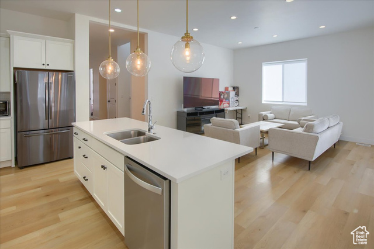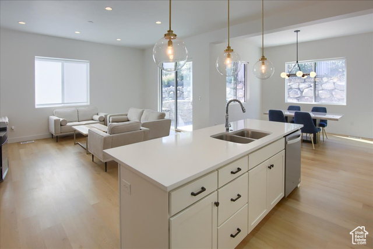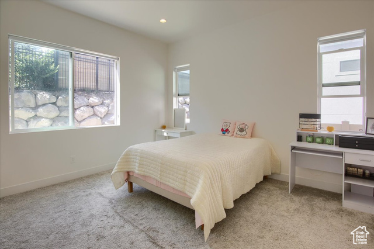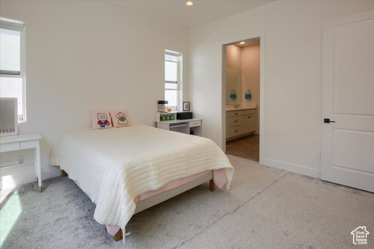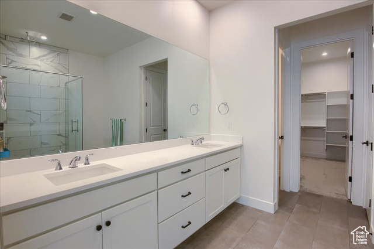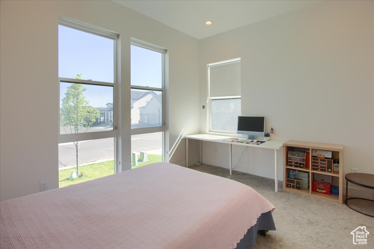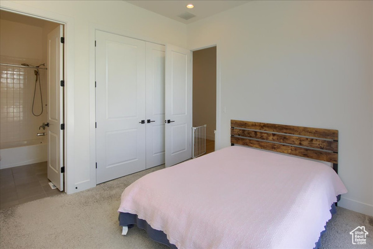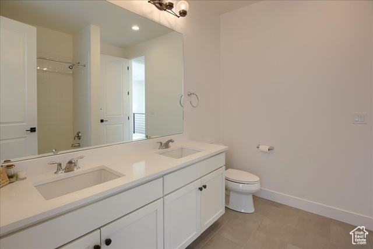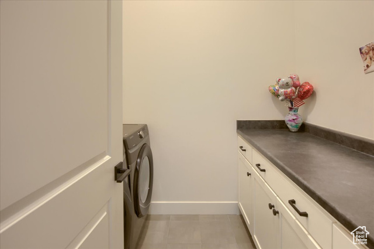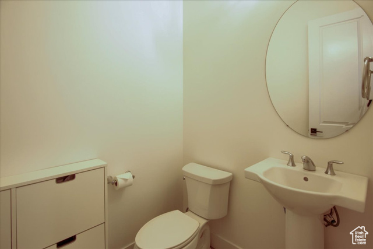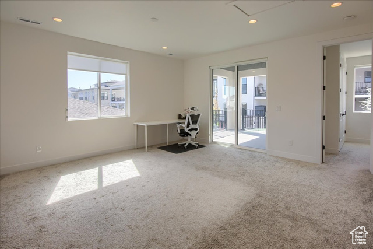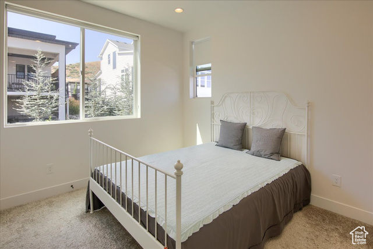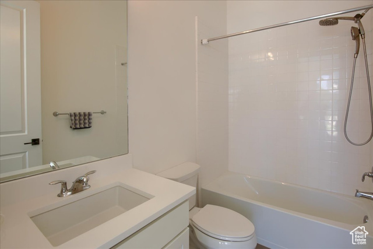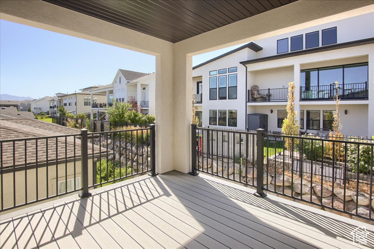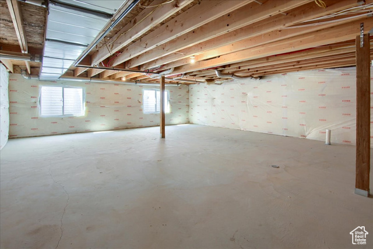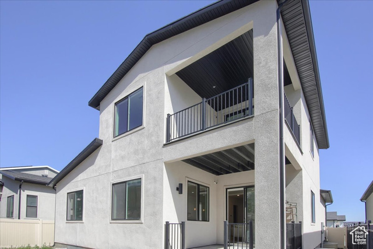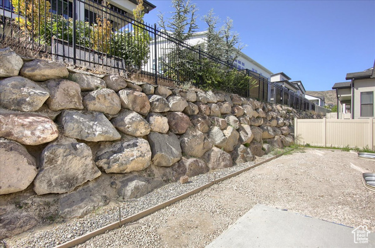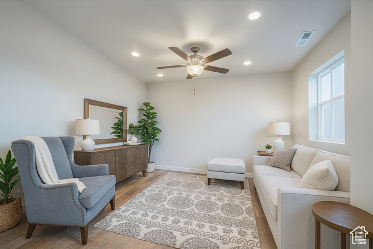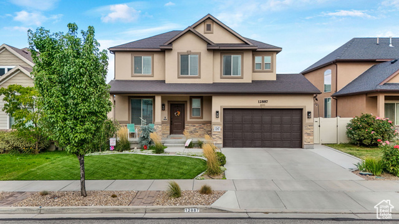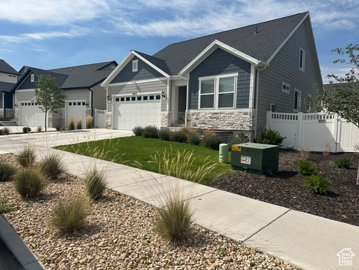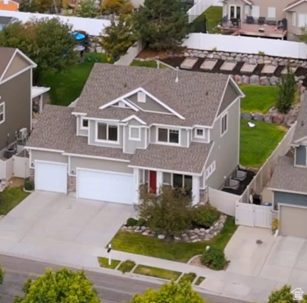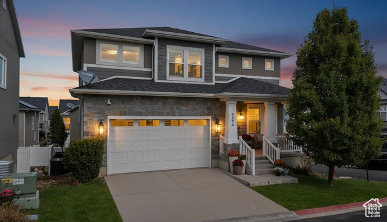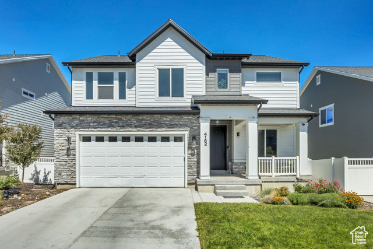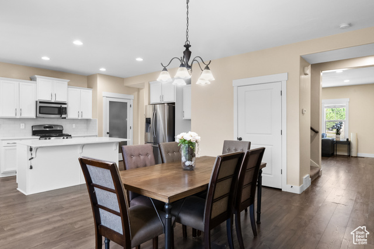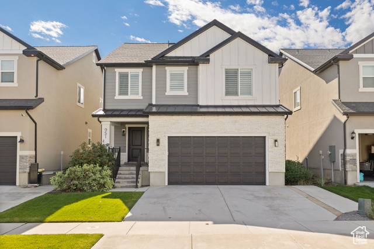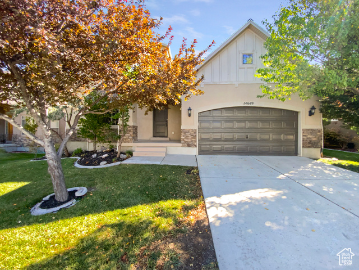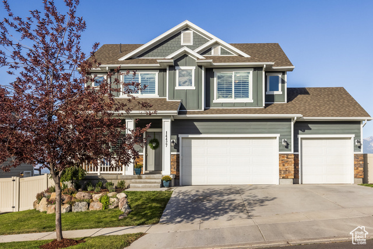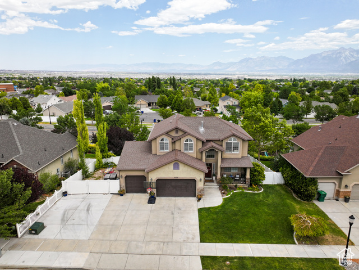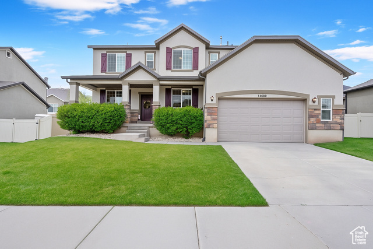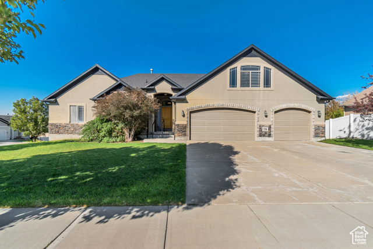4773 W Mossley Bend Dr
Herriman, UT 84096
$749,000 See similar homes
MLS #2104786
Status: Available
By the Numbers
| 3 Bedrooms | 4,251 sq ft |
| 4 Bathrooms | $4,129/year taxes |
| 2 car garage | HOA: $197/month |
| .11 acres | |
Listed 74 days ago |
|
| Price per Sq Ft = $176 ($279 / Finished Sq Ft) | |
| Year Built: 2021 | |
Rooms / Layout
| Square Feet | Beds | Baths | Laundry | |
|---|---|---|---|---|
| Floor 2 | 777 | 1 | 1 | |
| Main Floor | 1,737 | 2 | 3 | 1 |
| Basement | 1,737(10% fin.) |
Dining Areas
| No dining information available |
Schools & Subdivision
| Subdivision: Rosecrest | |
| Schools: Jordan School District | |
| Elementary: Blackridge | |
| Middle: Undisclosed | |
| High: Undisclosed |
Realtor® Remarks:
Stunning Toll Brothers Sevier Mountain Modern Floor Plan ,One of Toll Brothers' most popular and functional layouts, this Modern home features 2 bedrooms on the main floor, each with en-suite bathrooms, soaring 10-ft ceilings, and a wide entry hallway leading to an open-concept living area. The gourmet kitchen includes a large island (seating for 4), built-in oven, 5-burner gas cooktop, and walk-in pantry. Tesla/EV charger is already installed in the garage. Upstairs offers a spacious loft with a private deck and breathtaking views of the Wasatch Mountains. The unfinished basement has potential for up to 3 additional bedrooms plus a large living space.Enjoy quick access to the community park, clubhouse, gym, and pool. Don't miss out - this is modern mountain living at its best! Buyer to verify all information to their satisfaction.Schedule a showing
The
Nitty Gritty
Find out more info about the details of MLS #2104786 located at 4773 W Mossley Bend Dr in Herriman.
Central Air
Separate Tub & Shower
Walk-in Closet
Great Room
Updated Kitchen
Oven: Wall
Range: Gas
Silestone Countertops
Separate Tub & Shower
Walk-in Closet
Great Room
Updated Kitchen
Oven: Wall
Range: Gas
Silestone Countertops
Double Pane Windows
Formal Entry
Lighting
Covered Patio
Sliding Glass Doors
Formal Entry
Lighting
Covered Patio
Sliding Glass Doors
Microwave
Range
Range Hood
Refrigerator
Window Coverings
Range
Range Hood
Refrigerator
Window Coverings
Paved Road
Secluded
Auto Sprinklers - Partial
Mountain View
Valley View
Auto Drip Irrigation - Partial
Secluded
Auto Sprinklers - Partial
Mountain View
Valley View
Auto Drip Irrigation - Partial
This listing is provided courtesy of my WFRMLS IDX listing license and is listed by seller's Realtor®:
Dandan Yang
, Brokered by: Coldwell Banker Realty (Union Heights)
Similar Homes
Herriman 84096
3,370 sq ft 0.03 acres
MLS #2114252
MLS #2114252
3.375% Interest rate. Built in 2018 and beautifully maintained, this duplex at 14839 Chert Ct in Herriman is a rare turnkey investment opportunit...
Riverton 84096
2,901 sq ft 0.11 acres
MLS #2111502
MLS #2111502
Prime Location that includes Modern & Spacious Living. This Stunning 5 bed 5 bath home includes a private Mother-in-law or ADU. Perfect f...
Herriman 84096
3,536 sq ft 0.13 acres
MLS #2103246
MLS #2103246
**house with adu** in desirable herriman area. 8 beds; 5 baths; 2 kitchens; 2 laundry rooms; basement apartment is currently rented for $1,700 pe...
Herriman 84096
2,810 sq ft 0.22 acres
MLS #2111040
MLS #2111040
Experience the Best of Rosecrest Living in this spacious and beautifully cared-for Herriman home, perfectly situated on a desirable street close ...
Herriman 84096
3,401 sq ft 0.11 acres
MLS #2117843
MLS #2117843
This beautifully upgraded home deserves its own HGTV episode! With modern finishes and designer details throughout. Features an open concept kitc...
Herriman 84096
3,552 sq ft 0.10 acres
MLS #2103790
MLS #2103790
This beautifully maintained, turn-key gem offers the perfect blend of comfort, style, and possibility. Located in a sought-after neighborhood wit...
Herriman 84096
3,934 sq ft 0.04 acres
MLS #2094457
MLS #2094457
This beautifully updated home boasts mountain views and an open layout, including a main floor Master Bedroom with an En Suite bathroom. Natural...
Bluffdale 84065
3,391 sq ft 0.10 acres
MLS #2101399
MLS #2101399
Welcome to your new home in Bluffdale! This beautifully maintained property features a newly finished basement with beautiful white oak cabinetry...
Bluffdale 84065
3,199 sq ft 0.08 acres
MLS #2116611
MLS #2116611
This is not your standard Bluffdale two-story. Built in 2019, this home feels brand new in all the right ways. From the flooring to the fixtures,...
Herriman 84096
3,560 sq ft 0.14 acres
MLS #2116832
MLS #2116832
Welcome to this beautiful home in sought after Juniper Point community neighborhood of Herriman. Boasting a cozy fireplace that adds warmth to t...
Herriman 84096
3,168 sq ft 0.16 acres
MLS #2106517
MLS #2106517
Gorgeous Two-Story Herriman Home with Stunning Views & Income-Generating ADU! Welcome to this beautifully maintained 4-bedroom, 4-bathroo...
Herriman 84096
2,834 sq ft 0.26 acres
MLS #2098090
MLS #2098090
Why This Home is Different Nearly 3,000 sq. ft. of smart, updated living space designed for comfort and flexibility. Daylight basement apartment...
Herriman 84096
4,463 sq ft 0.14 acres
MLS #2101758
MLS #2101758
PRICE IMPROVED!! Assumable VA loan available. Approximately $336k loan balance at 4.875%!! Experience luxury and space in this exceptional 7-bedr...
Herriman 84096
4,179 sq ft 0.32 acres
MLS #2109286
MLS #2109286
Amazing Unobstructed Views of Salt Lake County. Open floor plan with a big great room design, vaulted ceilings with full daylight basement with w...
