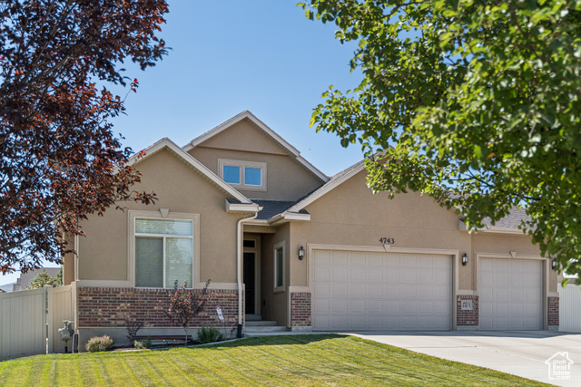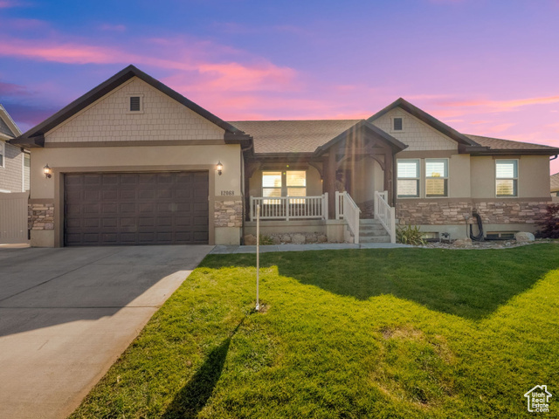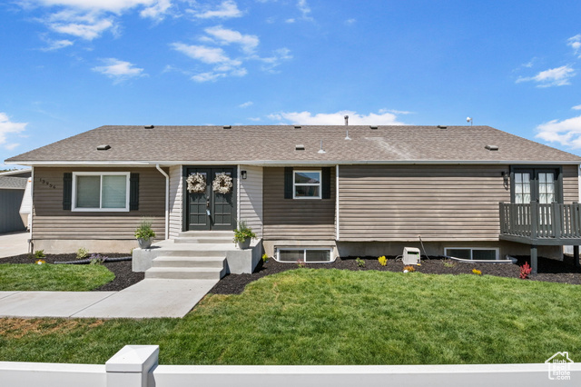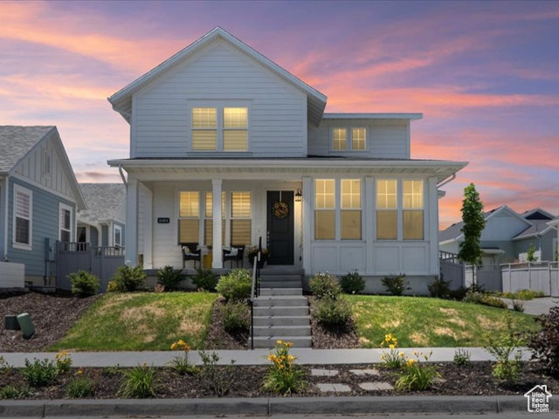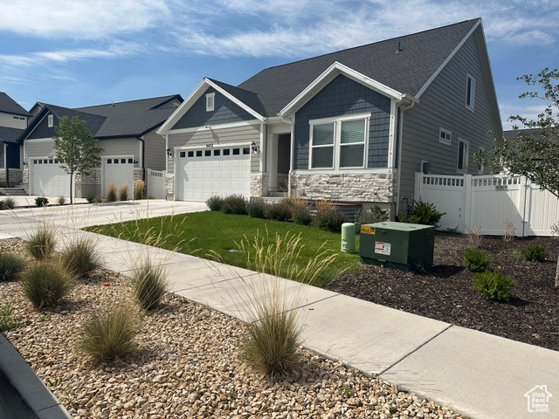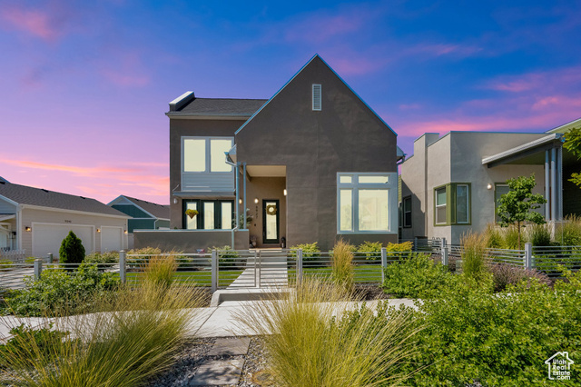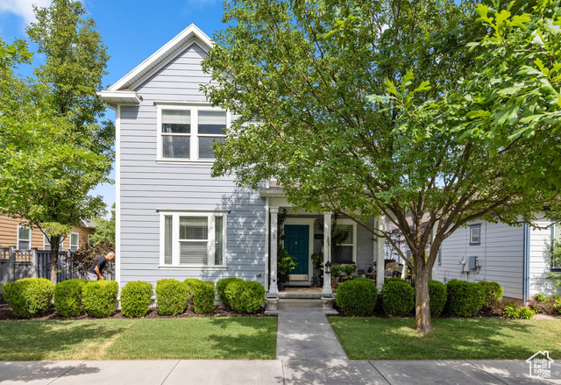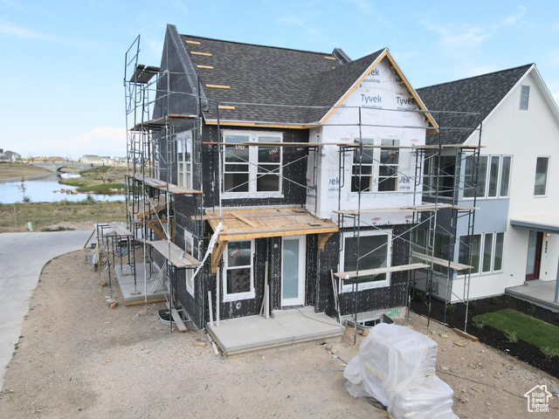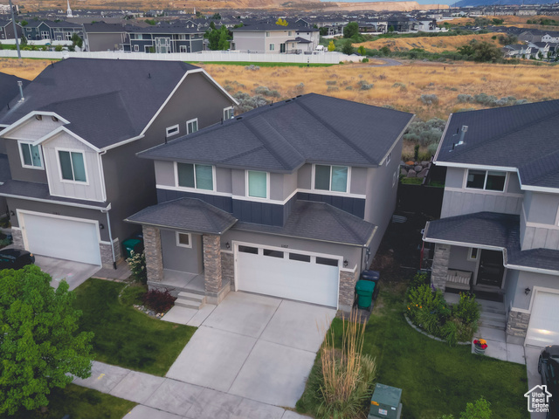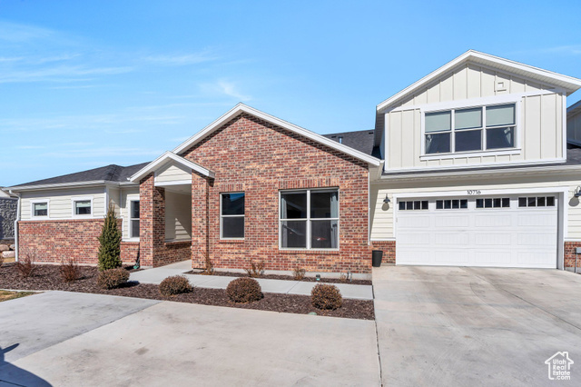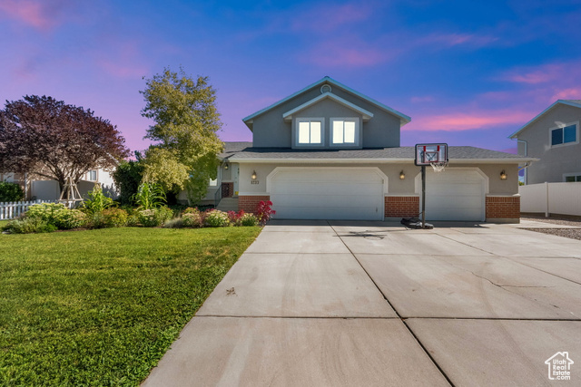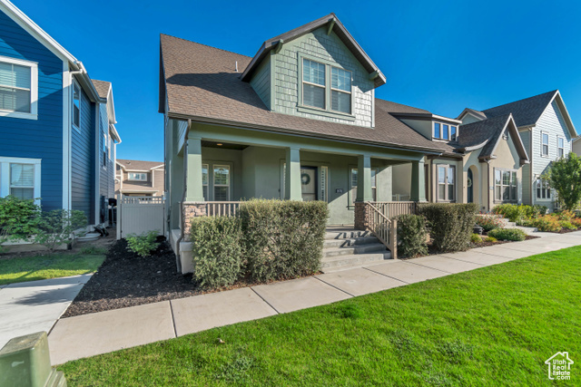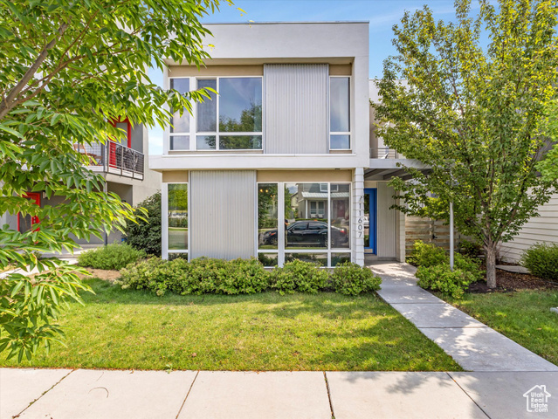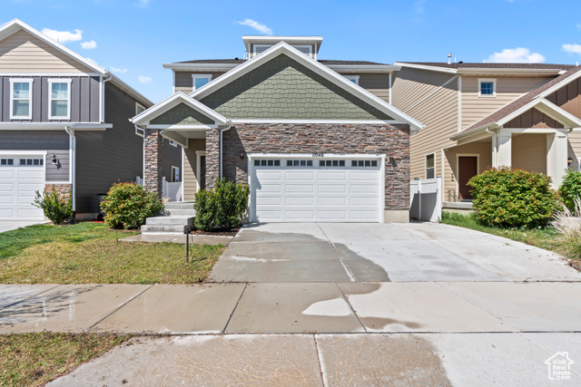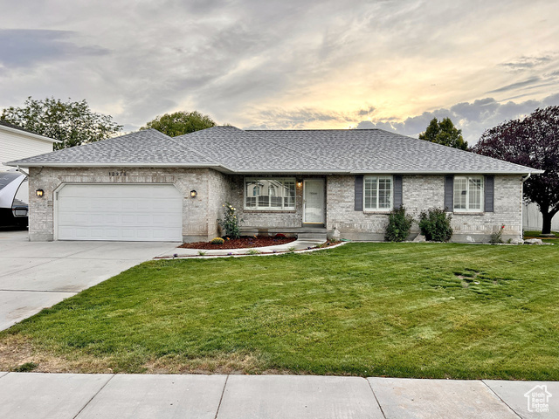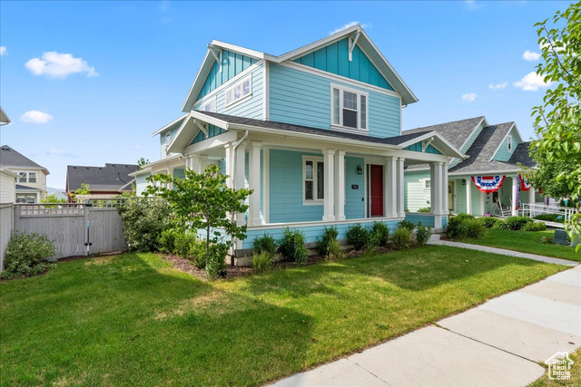4743 W Kootenai Ct
Riverton, UT 84096
$719,900 See similar homes
MLS #2107685
Status: Backup
By the Numbers
| 4 Bedrooms | 3,411 sq ft |
| 3 Bathrooms | $4,037/year taxes |
| 3 car garage | |
| .17 acres | |
Listed 10 days ago |
|
| Price per Sq Ft = $211 ($222 / Finished Sq Ft) | |
| Year Built: 2012 | |
Rooms / Layout
| Square Feet | Beds | Baths | Laundry | |
|---|---|---|---|---|
| Main Floor | 1,711 | 3 | 2 | 1 |
| Basement | 1,700(90% fin.) | 1 |
Dining Areas
| No dining information available |
Schools & Subdivision
| Subdivision: Western | |
| Schools: Jordan School District | |
| Elementary: Midas Creek | |
| Middle: South Hills | |
| High: Riverton |
Realtor® Remarks:
Immaculately cared for and move-in ready, this Riverton gem blends style and convenience. The spacious open floor plan is anchored by vaulted ceilings and a custom granite island in the updated kitchen, complete with stainless steel appliances, perfect for everyday living and entertaining. The finished three-car garage offers abundant storage and workspace, while the basement is plumbed for a wet bar or kitchenette and features a full steam shower for a spa-like retreat. Beyond the home, you are minutes from Mountain View Village, Riverton's premier shopping and dining hub with restaurants, boutiques, and a Cinemark theater. Outdoor recreation is close at hand with the Jordan River Parkway and Mountain View Corridor Trail, plus expansive green spaces like Bingham Creek Regional Park and Wardle Fields Regional Park. Costco, Intermountain Riverton Hospital, and everyday conveniences are right around the corner, with quick access to Bangerter Highway and Mountain View Corridor for an easy commute. This is the perfect mix of modern living, thoughtful upgrades, and a location that truly has it all.Schedule a showing
The
Nitty Gritty
Find out more info about the details of MLS #2107685 located at 4743 W Kootenai Ct in Riverton.
Central Air
Bath: Primary
Separate Tub & Shower
Walk-in Closet
Free Standing Range/Oven
Granite Countertops
Bath: Primary
Separate Tub & Shower
Walk-in Closet
Free Standing Range/Oven
Granite Countertops
Double Pane Windows
Lighting
Secured Parking
Open Patio
Lighting
Secured Parking
Open Patio
Ceiling Fan
Fireplace Insert
Microwave
Satellite Dish
Storage Shed(s)
Water Softener
Video Door Bell(s)
Video Camera(s)
Fireplace Insert
Microwave
Satellite Dish
Storage Shed(s)
Water Softener
Video Door Bell(s)
Video Camera(s)
Dryer
Refrigerator
Washer
Refrigerator
Washer
Cul-De-Sac
Curb & Gutter
Partially Fenced
Paved Road
Secluded
Sidewalks
Auto Sprinklers - Full
Grad Slope
Mountain View
Wooded
Curb & Gutter
Partially Fenced
Paved Road
Secluded
Sidewalks
Auto Sprinklers - Full
Grad Slope
Mountain View
Wooded
This listing is provided courtesy of my WFRMLS IDX listing license and is listed by seller's Realtor®:
Mihali Sergakis
, Brokered by: Coldwell Banker Realty (Salt Lake-Sugar House)
Similar Homes
Herriman 84096
3,550 sq ft 0.23 acres
MLS #2105221
MLS #2105221
Open and Spacious Rambler with 6 Bedrooms & 4 Bathrooms. Vaulted Ceilings, Open Kitchen with a Walk-in Pantry, Granite Countertops, Islan...
Herriman 84096
2,978 sq ft 0.33 acres
MLS #2085043
MLS #2085043
Welcome to 13956 Wild Colt Circle-a recentlyremodeled 7-bedroom, 5-bathroom gem nestled on a beautifully landscaped 0.33-acre lot situated in a p...
South Jordan 84009
3,652 sq ft 0.10 acres
MLS #2093424
MLS #2093424
Multiple Offers received and under bank review. No showings or offers at this time. Stunning, charming, bright & sunny Daybreak home, 3 y...
Herriman 84096
3,536 sq ft 0.13 acres
MLS #2103246
MLS #2103246
**house with adu** in desirable herriman area. 8 beds; 5 baths; 2 kitchens; 2 laundry rooms; basement apartment is currently rented for $1,700 pe...
South Jordan 84009
3,588 sq ft 0.09 acres
MLS #2095878
MLS #2095878
A Must-See in Upper Daybreak! Step into this stunning, model-like home where timeless elegance meets modern convenience. From the moment you ente...
South Jordan 84009
3,450 sq ft 0.12 acres
MLS #2096673
MLS #2096673
Come see this beautiful, well maintained home located in the sought after daybreak community while it lasts! Built to accommodate a wide variet...
South Jordan 84009
2,686 sq ft 0.08 acres
MLS #2099751
MLS #2099751
Brand new home in the desirable location with easy access to the watercourse! Price is with a FINISHED BASEMENT and good side/backyard space alon...
Bluffdale 84065
3,078 sq ft 0.09 acres
MLS #2093519
MLS #2093519
Stunning 4-bed, 3.5-bath home Featuring a fully upgraded kitchen with granite countertops, luxurious master bath with soaking tub, and a finished...
South Jordan 84095
2,246 sq ft 0.07 acres
MLS #2067397
MLS #2067397
Exquisite Home in Desirable 55+ Community in South Jordan Welcome to this well-maintained home in a highly desirable 55-plus community in South J...
Riverton 84065
2,483 sq ft 0.22 acres
MLS #2107202
MLS #2107202
Prime Riverton location! Beautiful home with an open floor plan and abundant natural light throughout. A True garden enthusiast's deli...
South Jordan 84095
3,120 sq ft 0.07 acres
MLS #2098189
MLS #2098189
Check out this Stunning Fully Remodeled 2-Story Home in Daybreak. No expense was spared in this beautifully remodeled home located in the heart ...
South Jordan 84009
2,783 sq ft 0.07 acres
MLS #2105671
MLS #2105671
Rarely does a home come available where every detail has been so artfully and thoughtfully curated. This one-owner, lovingly cared for residence ...
South Jordan 84095
3,331 sq ft 0.08 acres
MLS #2082352
MLS #2082352
Price Improvement! Great home located in the desirable community of South Jordan! This inviting home features a spacious layout with modern fin...
Riverton 84065
3,428 sq ft 0.28 acres
MLS #2081101
MLS #2081101
Back on the market with major updates! Brand new roof, A/C, carpet, interior paint, master bathroom, and more improvements throughout. Nestled in...
South Jordan 84009
2,578 sq ft 0.12 acres
MLS #2096668
MLS #2096668
HUGE 25K Price Improvement!!! This impressive two-story wrap around porch farmhouse-style home combines modern design with spacious comfort. Of...
