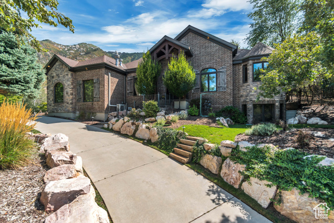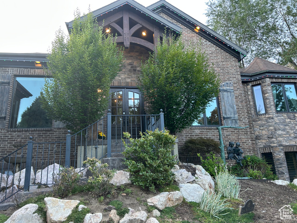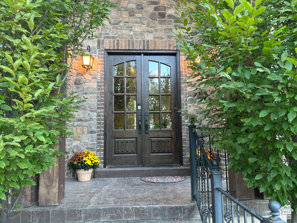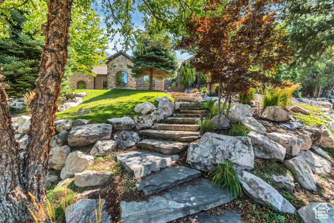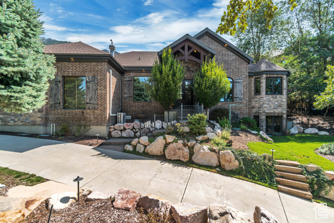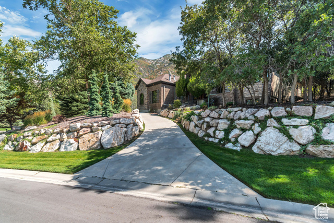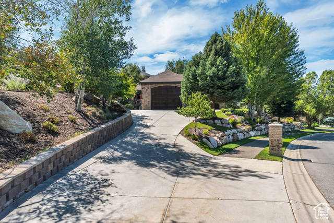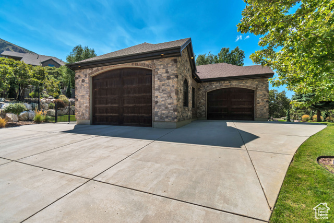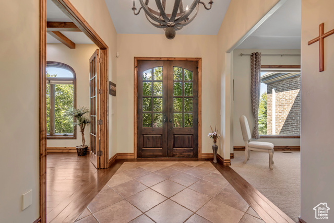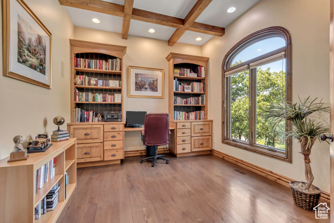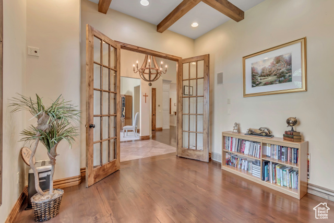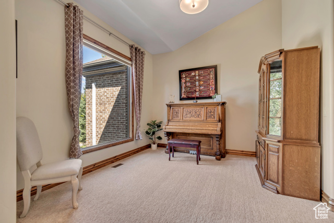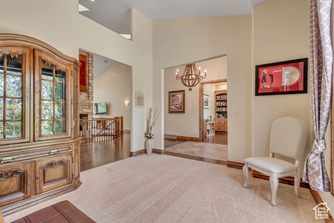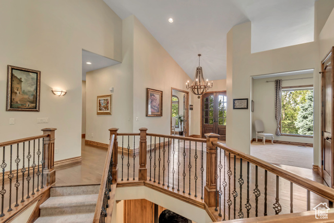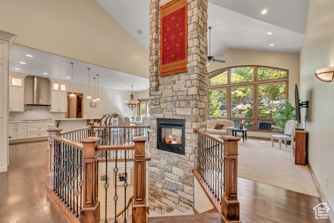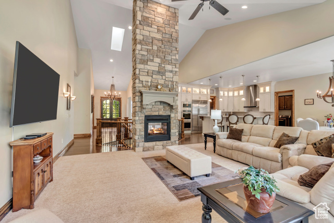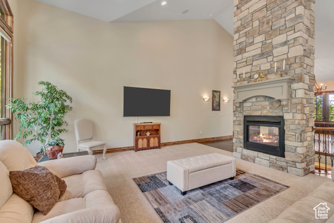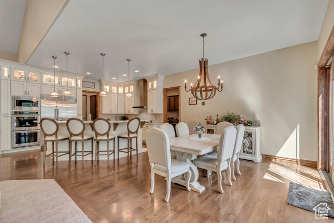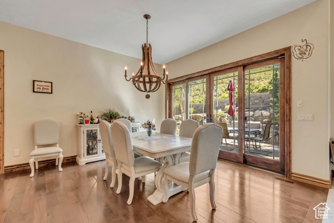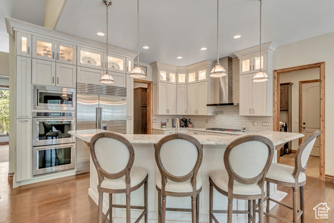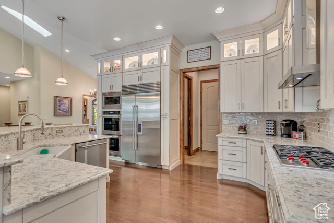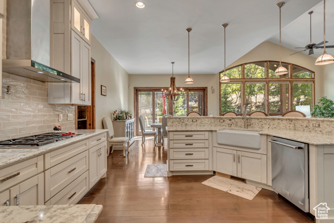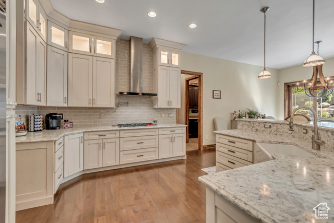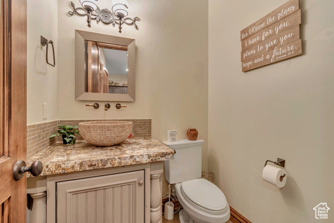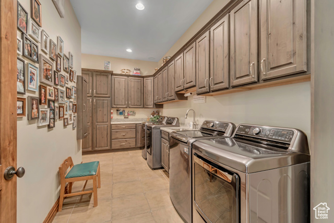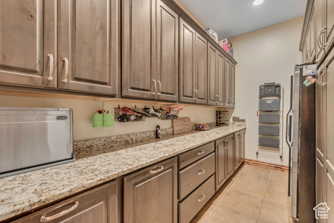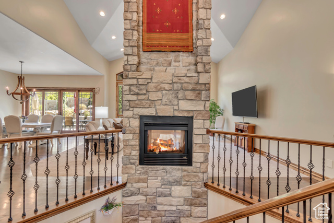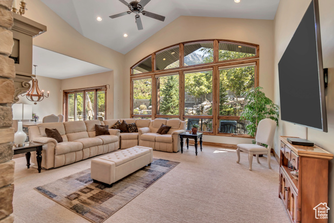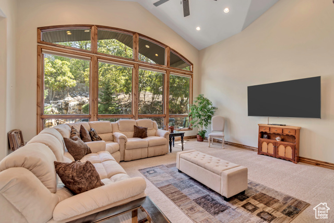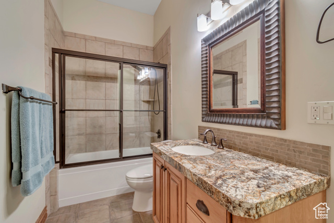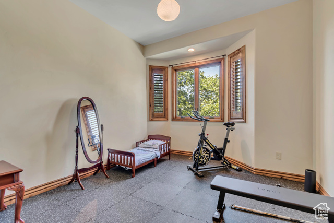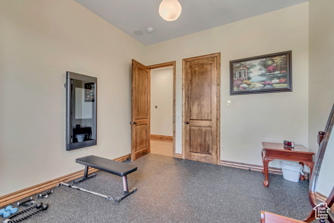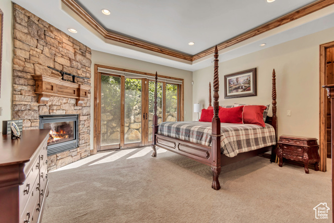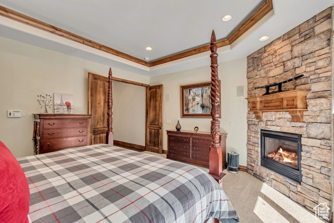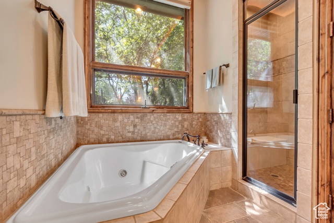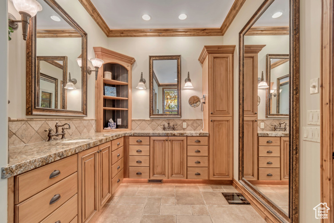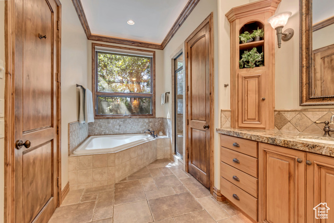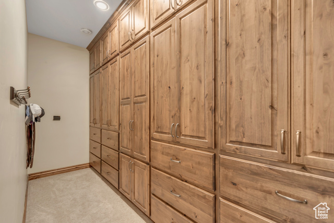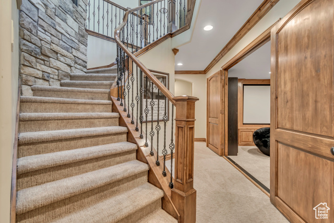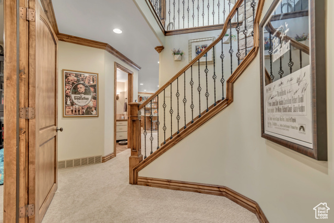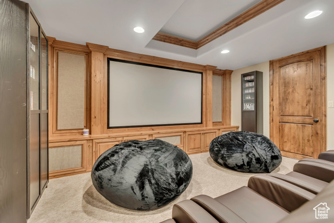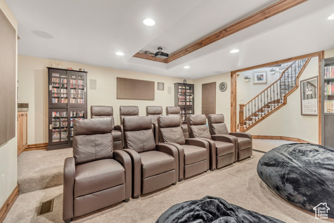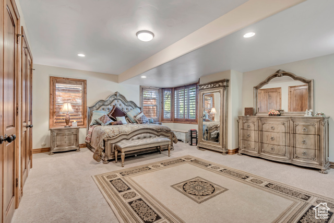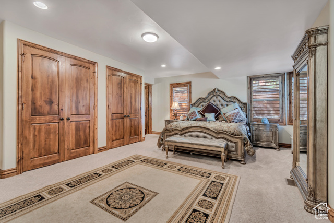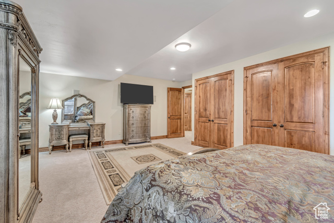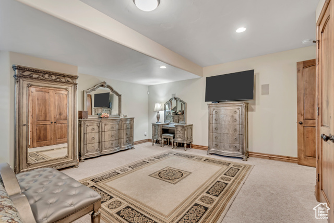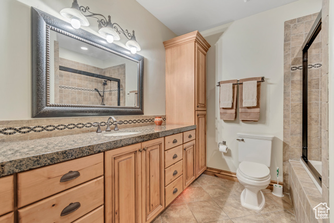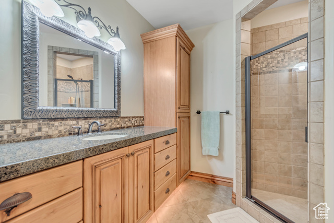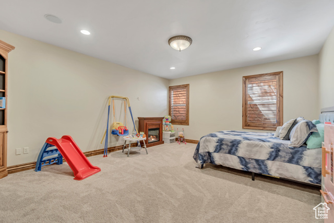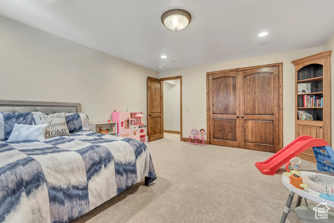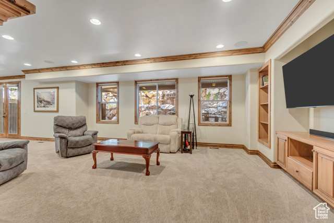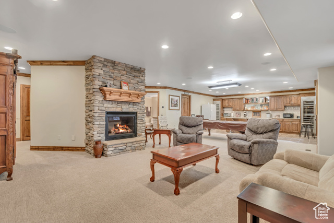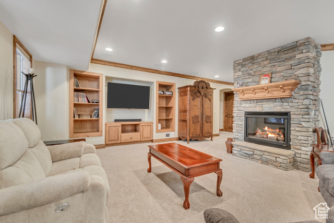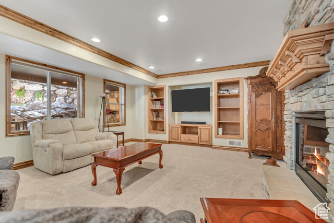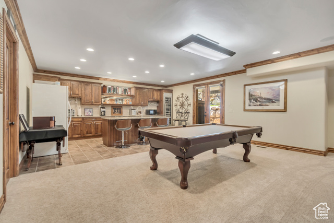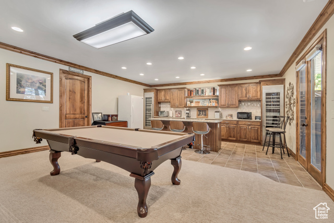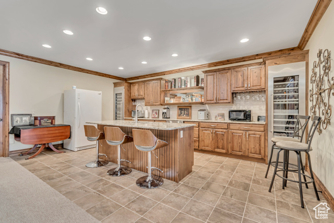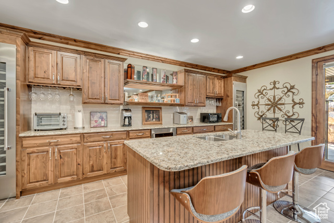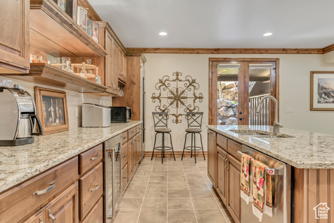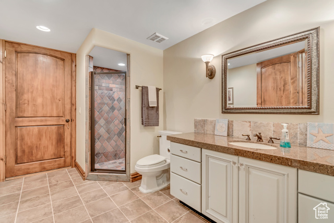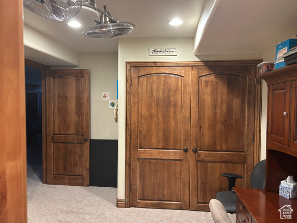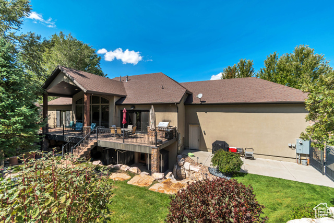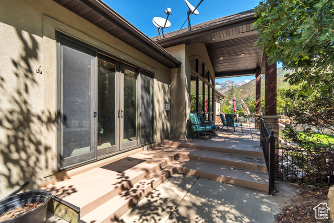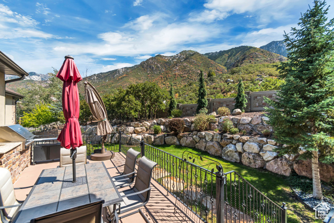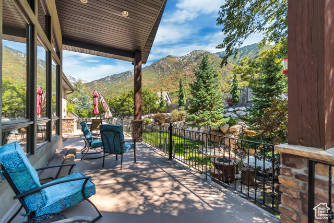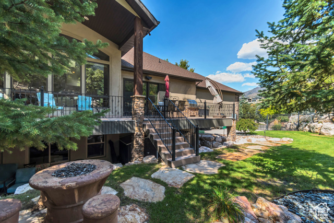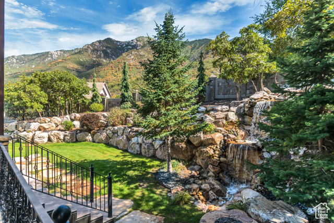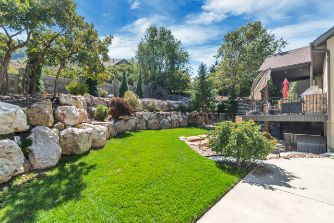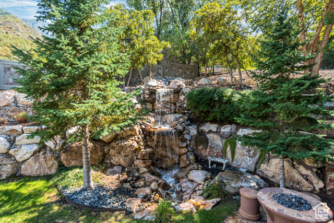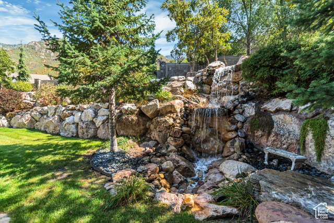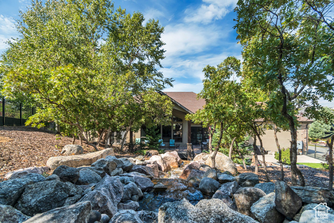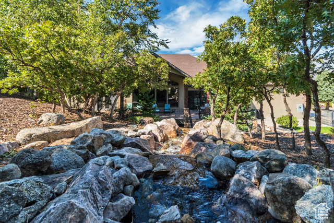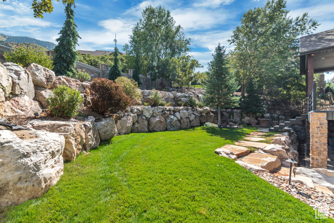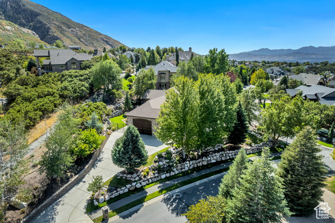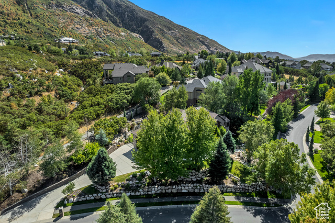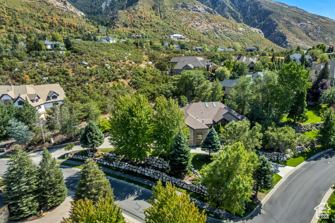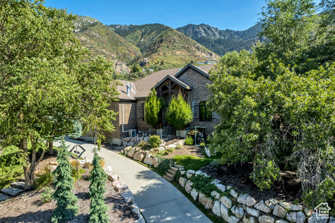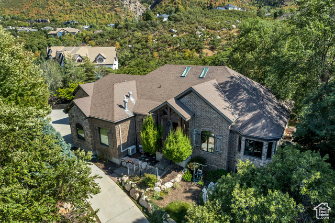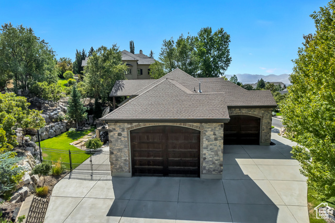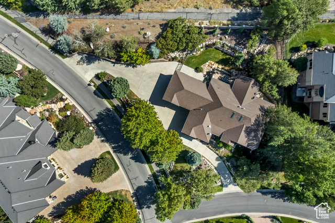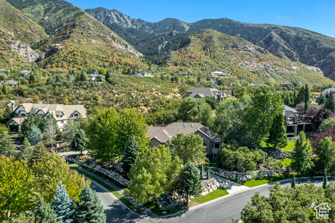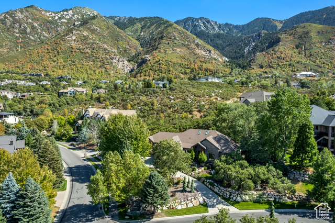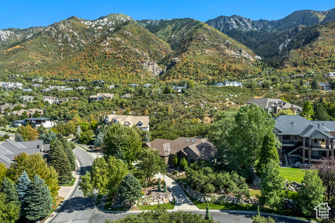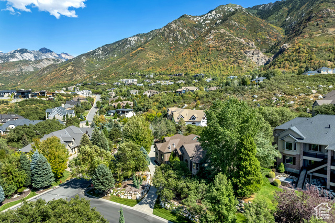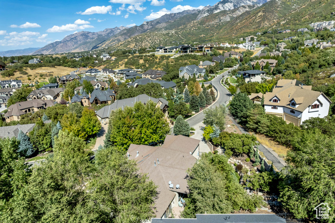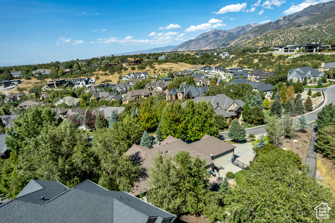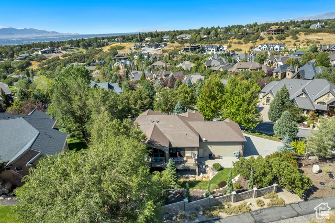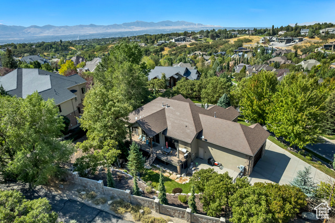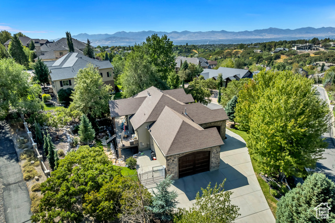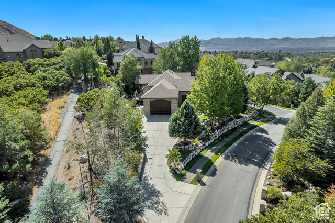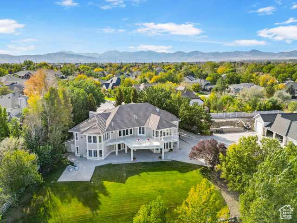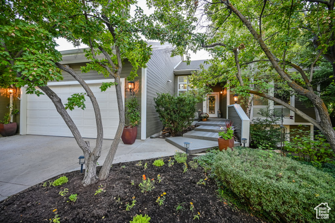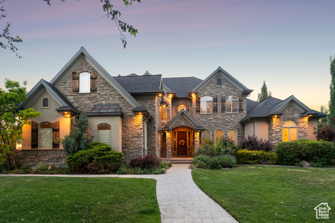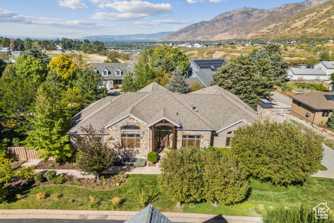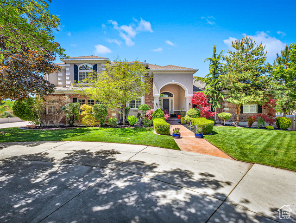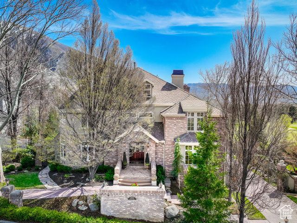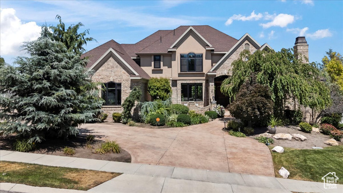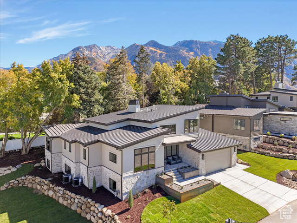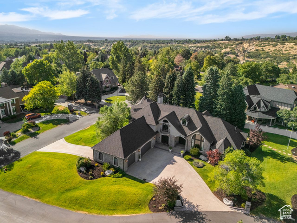46 E Lone Hollow Dr
Sandy, UT 84092
$2,175,000 See similar homes
MLS #2112058
Status: Offer Accepted
By the Numbers
| 4 Bedrooms | 5,968 sq ft |
| 6 Bathrooms | $11,299/year taxes |
| 4 car garage | HOA: $204/month |
| .73 acres | |
Listed 39 days ago |
|
| Price per Sq Ft = $364 ($364 / Finished Sq Ft) | |
| Year Built: 2004 | |
Rooms / Layout
| Square Feet | Beds | Baths | Laundry | |
|---|---|---|---|---|
| Main Floor | 2,984 | 2 | 3 | 1 |
| Basement | 2,984(100% fin.) | 2 | 3 | 1 |
Dining Areas
| No dining information available |
Schools & Subdivision
| Subdivision: Pepperwood | |
| Schools: Canyons School District | |
| Elementary: Lone Peak | |
| Middle: Indian Hills | |
| High: Alta |
Realtor® Remarks:
Welcome to luxury and comfort in the prestigious Pepperwood community, where stunning mountain scenery meets elegant living. This exquisite 4-bedroom, 6-bathroom home welcomes you with a circular heated driveway framed by manicured landscaping. At night, newly installed trim lighting transforms the exterior, creating a beautiful ambiance for any occasion. Step inside through grand double doors to find elegant wood flooring, a dramatic double-sided stone fireplace, and a sweeping circular staircase. To the right, a private office offers inspiring valley views, while to the left, a formal living room captures more breathtaking vistas. Beyond the fireplace, the family room and gourmet kitchen open to majestic mountain views, enhanced by the soothing sound of a cascading backyard waterfall. The updated kitchen features quartz countertops, high-end appliances, and an expansive butler's pantry. The main-level primary suite is a serene retreat with its own fireplace, private patio, and a spa-like en suite complete with a jetted tub, steam shower, and dual vanities. Downstairs is designed for both entertaining and relaxation, offering a state-of-the-art theater room, spacious family room, and a large kitchenette equipped with two wine refrigerators and a new dishwasher. Guests will enjoy a private suite with en suite bath, while additional bedrooms and bathrooms provide plenty of space for family or visitors. A versatile bonus room with washer/dryer hookups can serve as a fitness studio, craft room, or second office. Outside, the backyard is a true sanctuary-majestic mountain views, a spectacular waterfall feature, and space to gather or unwind. Welcome home to Pepperwood-where elegance, comfort, and nature unite. Square footage figures are provided as a courtesy estimate only. Buyer is advised to obtain an independent measurement.Schedule a showing
The
Nitty Gritty
Find out more info about the details of MLS #2112058 located at 46 E Lone Hollow Dr in Sandy.
Central Air
Wet Bar
Den/Office
Gas Log Fireplace
Great Room
Jetted Tub
Updated Kitchen
Range: Gas
Vaulted Ceilings
Granite Countertops
Theater Room
Wet Bar
Den/Office
Gas Log Fireplace
Great Room
Jetted Tub
Updated Kitchen
Range: Gas
Vaulted Ceilings
Granite Countertops
Theater Room
Basement Entrance
Covered Deck
Double Pane Windows
Lighting
Covered Patio
Skylights
Sliding Glass Doors
Walkout Basement
Open Patio
Covered Deck
Double Pane Windows
Lighting
Covered Patio
Skylights
Sliding Glass Doors
Walkout Basement
Open Patio
Basketball Standard
Ceiling Fan
Gas Grill/BBQ
Humidifier
Microwave
Range
Range Hood
Refrigerator
Storage Shed(s)
Projector
Smart Thermostat(s)
Ceiling Fan
Gas Grill/BBQ
Humidifier
Microwave
Range
Range Hood
Refrigerator
Storage Shed(s)
Projector
Smart Thermostat(s)
Dryer
Washer
Washer
Corner Lot
Curb & Gutter
Partially Fenced
Paved Road
Secluded
Sidewalks
Auto Sprinklers - Full
Grad Slope
Mountain View
Wooded
Auto Drip Irrigation - Full
Private
Curb & Gutter
Partially Fenced
Paved Road
Secluded
Sidewalks
Auto Sprinklers - Full
Grad Slope
Mountain View
Wooded
Auto Drip Irrigation - Full
Private
This listing is provided courtesy of my WFRMLS IDX listing license and is listed by seller's Realtor®:
Melanie Liston
, Brokered by: Mansell Real Estate Inc
Similar Homes
South Jordan 84095
7,140 sq ft 0.65 acres
MLS #2084770
MLS #2084770
Where Mid Century Modern and Hollywood COLLIDE!! My thoughts the moment that I walked into this home! Now I am not talking about CRIBS with exoti...
Sandy 84092
6,603 sq ft 0.36 acres
MLS #2082207
MLS #2082207
Nestled at the base of breathtaking Little Cottonwood Canyon on a private lane, an exceptional estate offers a lifestyle of serenity, elegance, a...
Draper 84020
6,522 sq ft 0.46 acres
MLS #2088477
MLS #2088477
Nestled in Draper's prestigious Corner Crossing neighborhood, this beautifully designed 6-bedroom, 5-bathroom home offers a perfect blen...
Sandy 84092
6,097 sq ft 0.53 acres
MLS #2117466
MLS #2117466
Tucked away down a private lane between Big & Little Cottonwood Canyons, this stunning Sandy home blends mountain living with modern luxu...
Sandy 84092
6,714 sq ft 0.46 acres
MLS #2085010
MLS #2085010
PRICE IMPROVEMENT. This remarkable property is located in a picturesque neighborhood with tree-lined streets, perfect for relaxation. It offers n...
Sandy 84092
7,208 sq ft 0.28 acres
MLS #2094775
MLS #2094775
INCREDIBLE VALUE FOR THIS HOME! PRICED UNDER CURRENT APPRAISAL. You would never be able to rebuild this all brick home with all the upgrades at ...
South Jordan 84095
7,050 sq ft 0.62 acres
MLS #2105211
MLS #2105211
SELLER FINANCE OPTION. Completely Updated & Move-In Ready Step inside this show-stopping custom estate in the highly sought-after Parkwa...
Sandy 84092
5,248 sq ft 0.28 acres
MLS #2116371
MLS #2116371
Tucked away in one of Sandy's most sought-after neighborhoods, this stunning 5,248-square-foot residence combines timeless design with t...
Sandy 84092
8,314 sq ft 0.57 acres
MLS #2096086
MLS #2096086
Experience the perfect blend of luxury, privacy, and community in this exceptional custom home located within 477 acres of the prestigious 24-hou...
