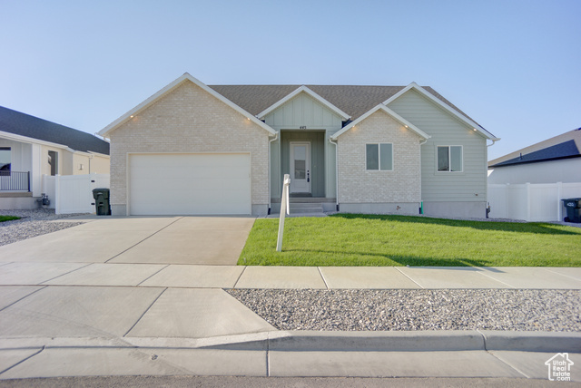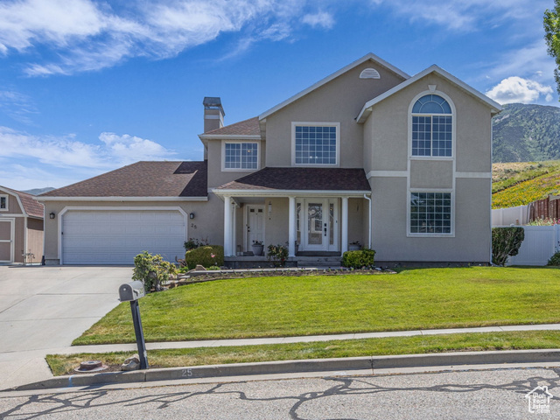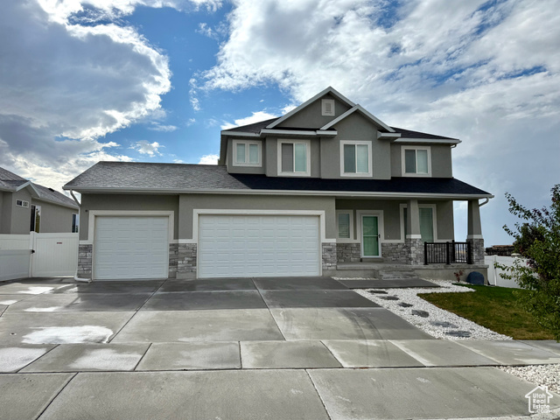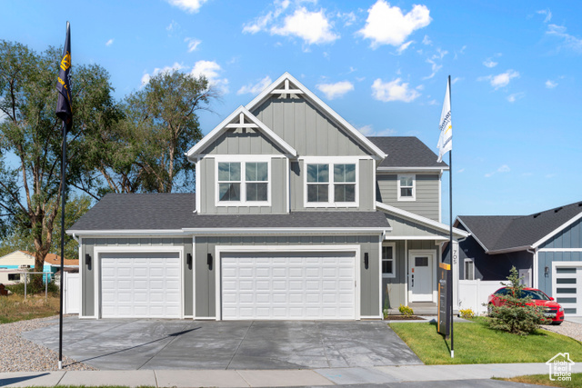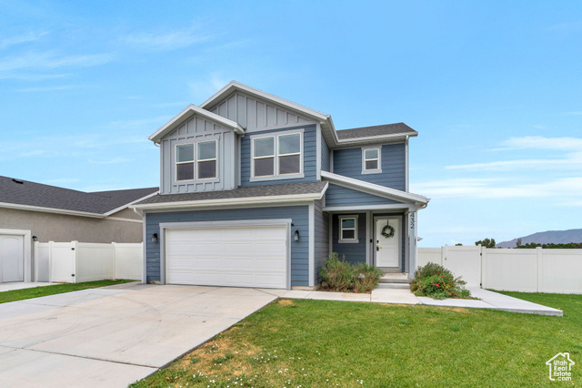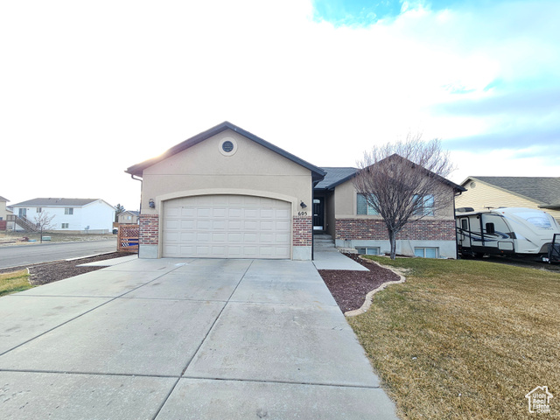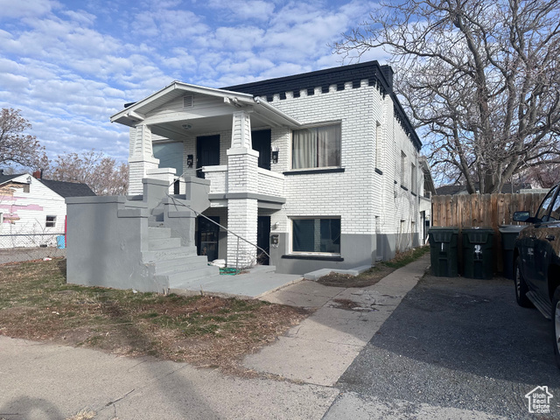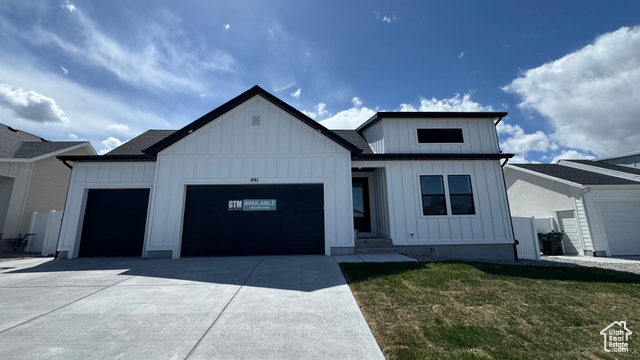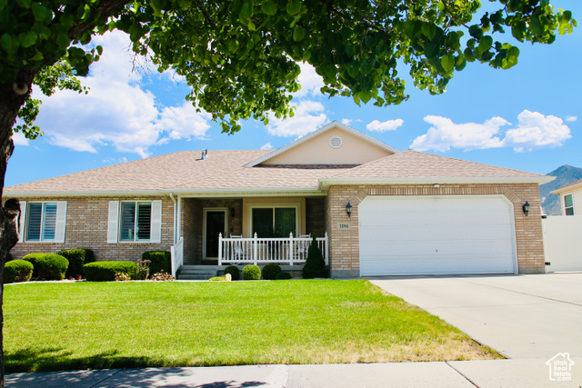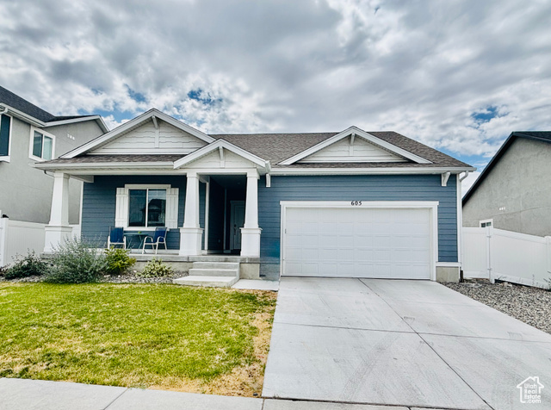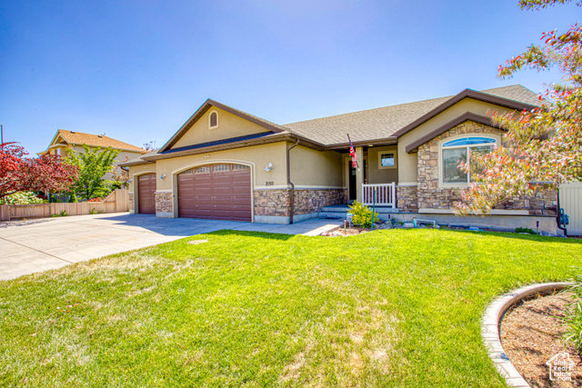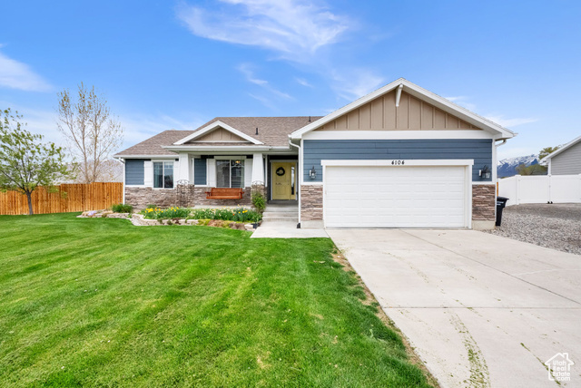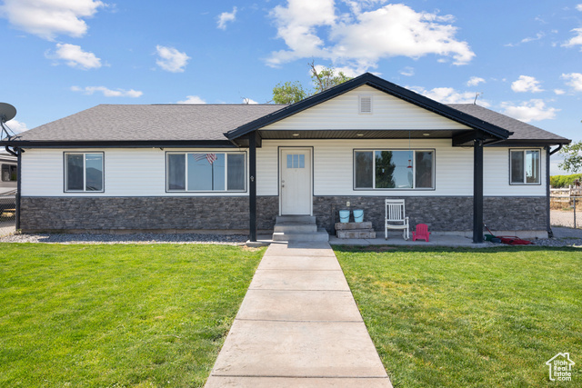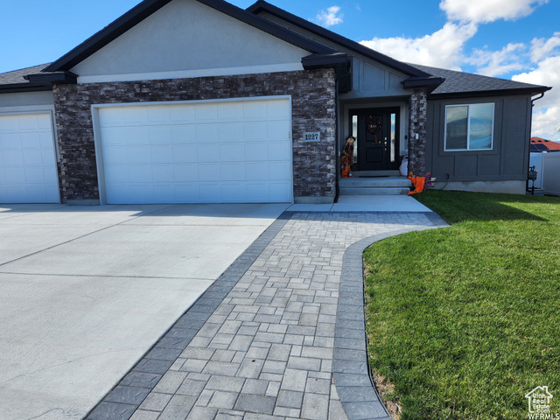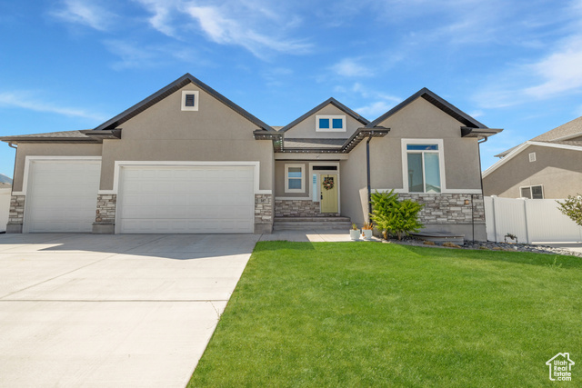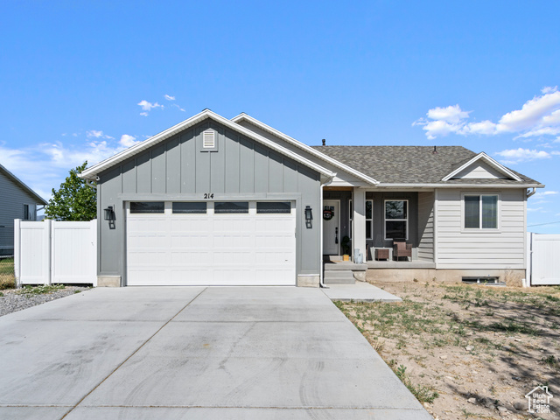445 W 1910 North #318
Tooele, UT 84074
$589,900 See similar homes
MLS #2068473
Status: Available
By the Numbers
| 3 Bedrooms | 3,534 sq ft |
| 2 Bathrooms | $0/year taxes |
| 2 car garage | |
| .16 acres | |
Listed 184 days ago |
|
| Price per Sq Ft = $167 ($334 / Finished Sq Ft) | |
| Year Built: 2025 | |
Rooms / Layout
| Square Feet | Beds | Baths | Laundry | |
|---|---|---|---|---|
| Main Floor | 1,766 | 3 | 2 | 1 |
| Basement | 1,768(0% fin.) |
Dining Areas
| No dining information available |
Schools & Subdivision
| Subdivision: Overlake Est 1l Subdivision | |
| Schools: Tooele School District | |
| Elementary: Overlake | |
| Middle: Clarke N Johnsen | |
| High: Stansbury |
Realtor® Remarks:
The Lauren plan is a stunning rambler-style home that blends elegance with everyday comfort. The kitchen is a true showstopper, featuring a single wall oven, a built-in microwave above, a 30" induction cooktop, and a custom wood hood. The included refrigerator adds convenience, while quartz countertops and sleek finishes elevate the space. The open-concept layout creates a seamless flow between the kitchen, dining, and living areas-perfect for hosting gatherings or relaxing at home. Vaulted ceilings in both the main living area and the spacious primary suite enhance the airy, inviting atmosphere. With thoughtful design and premium features throughout, this home is not to be missed. Contact the listing agent today to schedule your private tour.Schedule a showing
The
Nitty Gritty
Find out more info about the details of MLS #2068473 located at 445 W 1910 North #318 in Tooele.
Central Air
Walk-in Closet
Disposal
Oven: Double
Oven: Wall
Countertop Cooking
Vaulted Ceilings
Instantaneous Hot Water
Walk-in Closet
Disposal
Oven: Double
Oven: Wall
Countertop Cooking
Vaulted Ceilings
Instantaneous Hot Water
Sliding Glass Doors
Open Patio
Open Patio
Portable Dishwasher
Fireplace Insert
Microwave
Range
Range Hood
Refrigerator
Fireplace Insert
Microwave
Range
Range Hood
Refrigerator
This listing is provided courtesy of my WFRMLS IDX listing license and is listed by seller's Realtor®:
Kelcee Hilderman
and Shirley Tanner, Brokered by: Real Estate Essentials
Similar Homes
Tooele 84074
3,552 sq ft 0.25 acres
MLS #2091227
MLS #2091227
***HUGE PRICE DROP***SELLERS ARE VERY MOTIVATED!!! Step into this beautifully well-maintained, move-in ready, updated 5 bedroom, 4 bathroom home ...
Tooele 84074
3,045 sq ft 0.19 acres
MLS #2107957
MLS #2107957
***Just Listed*** Discover this spacious newer-built 2-story home, perfectly situated to capture breathtaking views of the mountains to the east ...
Tooele 84074
2,862 sq ft 0.19 acres
MLS #2084104
MLS #2084104
Living in Tooele never looked so good! Come check out this gorgeous, fully finished, 2-story home in the heart of Toole. Previously a model home!...
Tooele 84074
3,054 sq ft 0.18 acres
MLS #2100099
MLS #2100099
Welcome to this beautifully maintained home with a with an accessory dwelling unit that has a separate entrance. Subsidize your mortgage with the...
Tooele 84074
2,290 sq ft 0.14 acres
MLS #2065809
MLS #2065809
Hello Tooele!!! This Home Features 6 Bedrooms 4 Bathrooms 2Kitchens 2Laundrys. Its a perfect home with a Mother-In-Law/ Basement Apartment good a...
Tooele 84074
2,574 sq ft 0.13 acres
MLS #2061107
MLS #2061107
Amazing Investment opportunity in the heart of Tooele. This 4-plex has had a lot of work done over the past few years. New roof, Updated exteri...
Tooele 84074
2,927 sq ft 0.16 acres
MLS #2079310
MLS #2079310
Step into effortless style and functionality with the Kelcee floor plan - a thoughtfully designed home featuring an open-concept layout perfect f...
Tooele 84074
3,581 sq ft 0.26 acres
MLS #2104968
MLS #2104968
100% financing available. Charming all-brick home with upgrades throughout! The kitchen boasts upgraded cabinets, new appliances including a dou...
Tooele 84074
3,718 sq ft 0.16 acres
MLS #2107995
MLS #2107995
Welcome to this beautiful 2023-built home offering over 3,700 square feet of beautifully finished living space. With 5 spacious bedrooms and 3 ba...
Tooele 84074
2,900 sq ft 0.25 acres
MLS #2090227
MLS #2090227
Beautiful home in Overlake, featuring 4 bedrooms & 2.75 bathrooms. Newly set up back patio cover & located in an amazing neighbor...
Erda 84074
3,080 sq ft 0.55 acres
MLS #2078540
MLS #2078540
Beautiful home in Erda, north of Tooele. Just 30 minutes from SLC, this 1/2 acre is a respite from the city. The neighborhood is quiet and friend...
Tooele 84074
2,449 sq ft 1.00 acres
MLS #2090126
MLS #2090126
CONSESSIONS OFFERED of $12,101 for a 2-1 BUYDOWN & a Price adjustment!! Beautifully Remodeled Home on a Full Acre of horse property! Com...
Tooele 84074
2,825 sq ft 0.17 acres
MLS #2103271
MLS #2103271
Beautiful newer home with 6 bedrooms, 3 bathrooms, and fully finished basement. Situated in Overlake, close to shopping, restaurants, and parks....
Tooele 84074
3,488 sq ft 0.18 acres
MLS #2106305
MLS #2106305
Stop scrolling-this is the Tooele rambler everyone's been waiting for. Built in 2022 in coveted Overlake Estates, this home blends moder...
Tooele 84074
2,465 sq ft 0.23 acres
MLS #2094211
MLS #2094211
Just Listed in Tooele, Utah! 5 Bed, 3 Bath, Modern Farmhouse, rare opportunity for Seller Financing option! Welcome to this stunning, fully rem...
