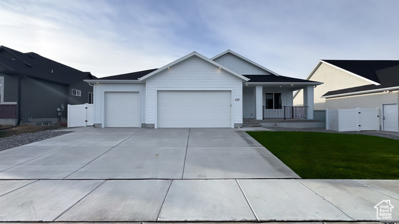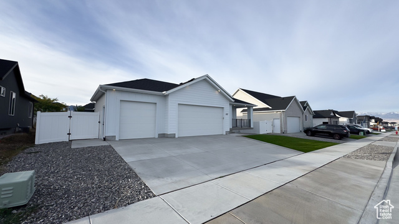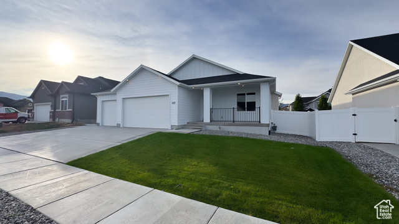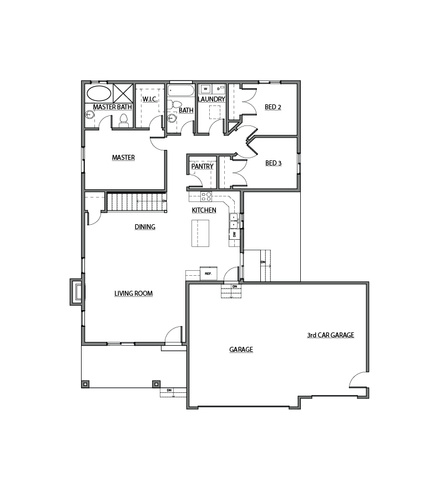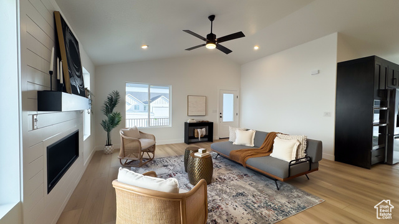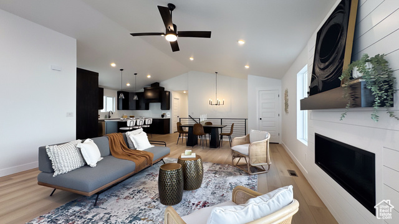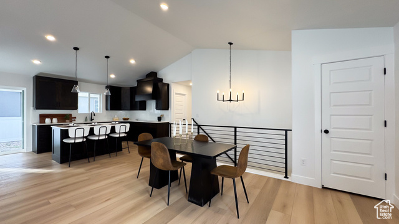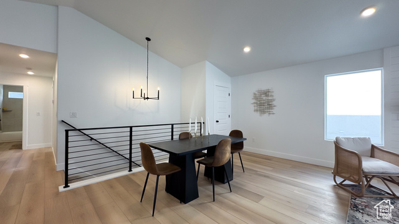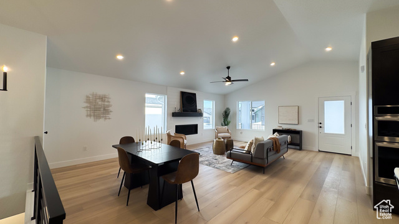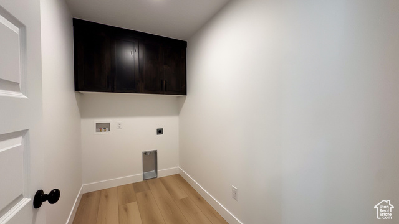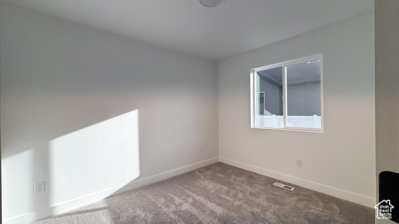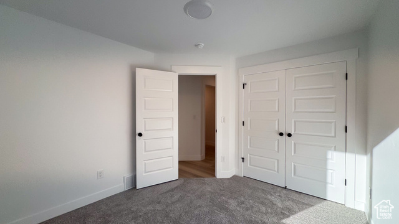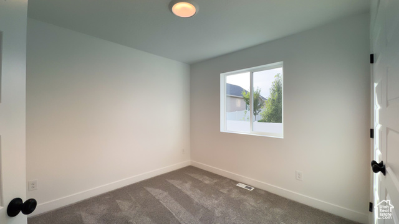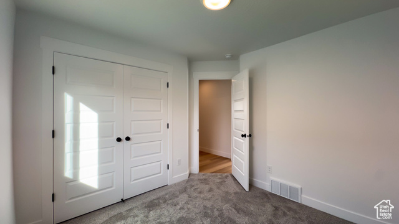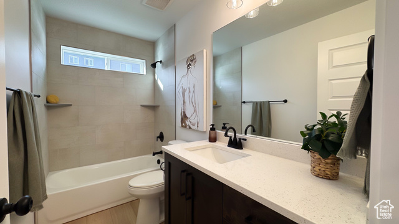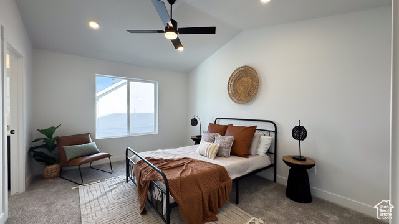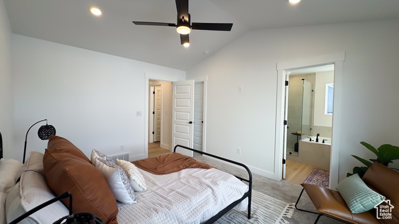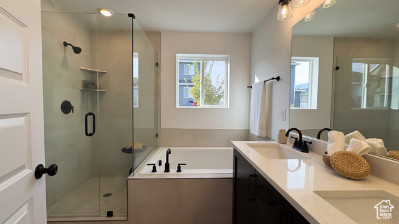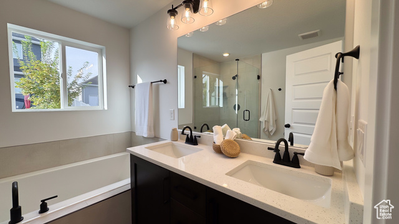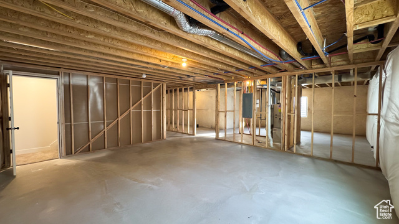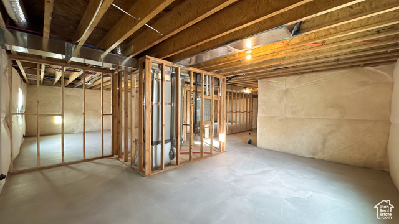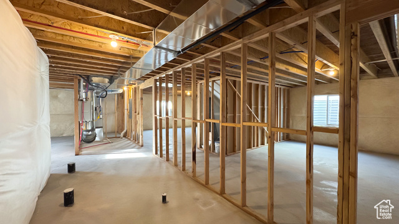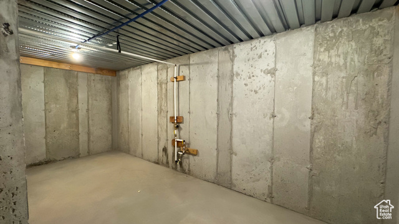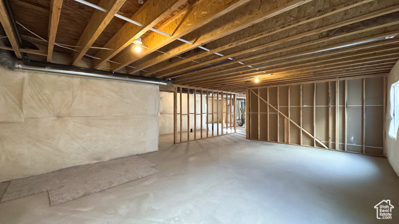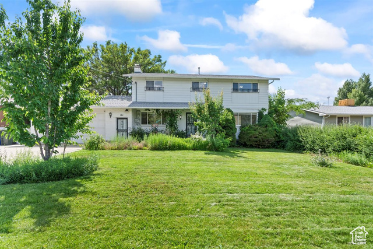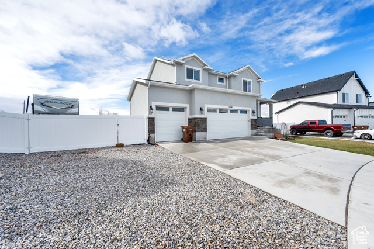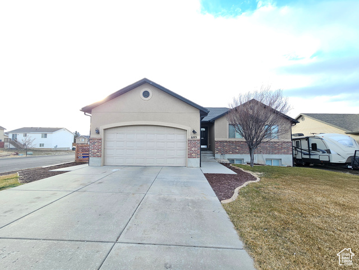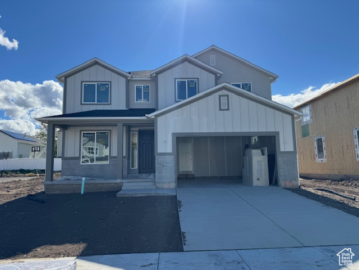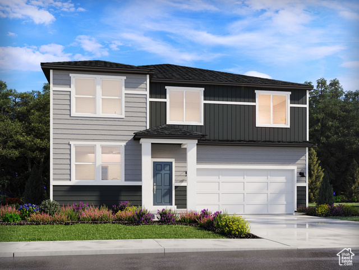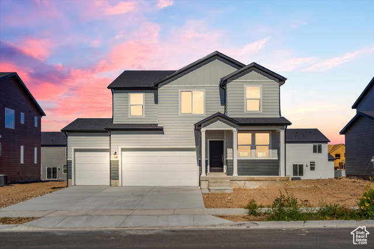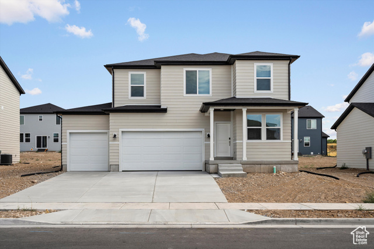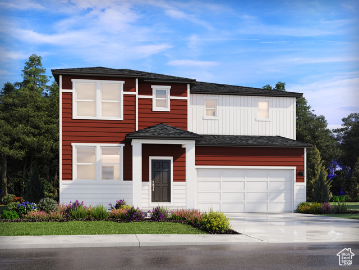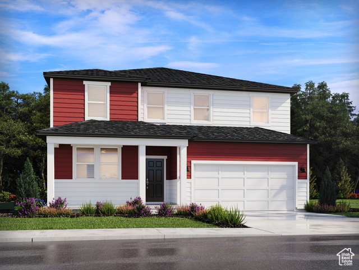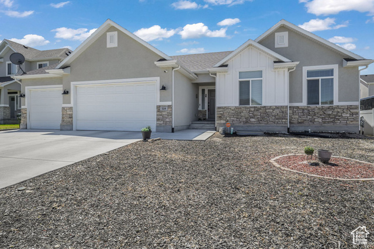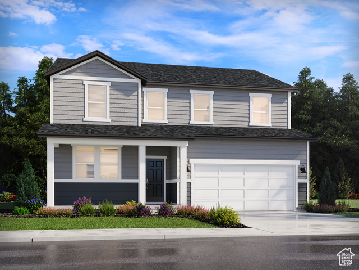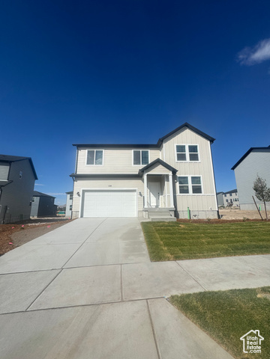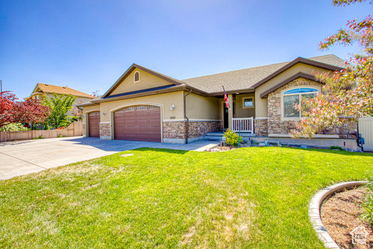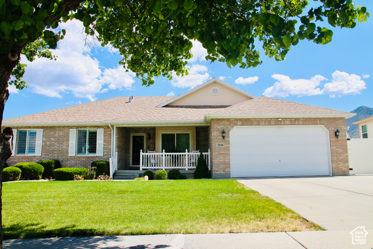437 W 1910 North #317
Tooele, UT 84074
$544,900 See similar homes
MLS #2071678
Status: Available
By the Numbers
| 3 Bedrooms | 3,054 sq ft |
| 2 Bathrooms | $1/year taxes |
| 3 car garage | |
| .16 acres | |
Listed 221 days ago |
|
| Price per Sq Ft = $178 ($357 / Finished Sq Ft) | |
| Year Built: 2025 | |
Rooms / Layout
| Square Feet | Beds | Baths | Laundry | |
|---|---|---|---|---|
| Main Floor | 1,525 | 3 | 2 | 1 |
| Basement | 1,529(0% fin.) |
Dining Areas
| No dining information available |
Schools & Subdivision
| Subdivision: Overlake Est 1l Subdivision | |
| Schools: Tooele School District | |
| Elementary: Overlake | |
| Middle: Clarke N Johnsen | |
| High: Stansbury |
Realtor® Remarks:
GTM Builders The Jocelyn Floor Plan is Move-In Ready in Overlake Estates! This thoughtfully designed rambler blends modern comfort with timeless style. Enjoy vaulted ceilings, durable LVP flooring, and a spa-inspired tiled shower with euro glass surround. The kitchen features rich knotty alder cabinetry that adds warmth and elegance. With 3 bedrooms, 2 bathrooms, and an open-concept layout, The Jocelyn offers both functionality and sophistication-perfect for everyday living and entertaining.Schedule a showing
The
Nitty Gritty
Find out more info about the details of MLS #2071678 located at 437 W 1910 North #317 in Tooele.
Central Air
Separate Tub & Shower
Walk-in Closet
Disposal
Countertop Cooking
Vaulted Ceilings
Instantaneous Hot Water
Separate Tub & Shower
Walk-in Closet
Disposal
Countertop Cooking
Vaulted Ceilings
Instantaneous Hot Water
Ceiling Fan
Portable Dishwasher
Microwave
Range
Range Hood
Refrigerator
Portable Dishwasher
Microwave
Range
Range Hood
Refrigerator
Curb & Gutter
Fully Fenced
Paved Road
Sidewalks
Auto Sprinklers - Partial
Mountain View
Fully Fenced
Paved Road
Sidewalks
Auto Sprinklers - Partial
Mountain View
This listing is provided courtesy of my WFRMLS IDX listing license and is listed by seller's Realtor®:
Kelcee Hilderman
and Shirley Tanner, Brokered by: Real Estate Essentials
Similar Homes
Tooele 84074
3,054 sq ft 0.18 acres
MLS #2100099
MLS #2100099
ACCESSORY DWELLING UNIT that brings in $1,550/month. IF YOU CAN QUALIFY FOR A $400,000 LOAN, YOU CAN QUALIFY FOR THIS HOME WITH THE RENT! Welcom...
Tooele 84074
3,360 sq ft 0.48 acres
MLS #2091608
MLS #2091608
Tooele city has a secret garden! This charming 5 bedroom, 2 full baths, 2 half baths home is nestled on .48 acre horse property with 2 water shar...
Lake Point 84074
3,011 sq ft 0.18 acres
MLS #2116510
MLS #2116510
This home is nestled in a highly sought-after community offering breathtaking mountain and lake views. This stunning home features 4 bedrooms, 3....
Tooele 84074
2,290 sq ft 0.14 acres
MLS #2065809
MLS #2065809
Hello Tooele!!! This Home Features 6 Bedrooms 4 Bathrooms 2Kitchens 2Laundrys. Its a perfect home with a Mother-In-Law/ Basement Apartment good a...
Tooele 84074
3,274 sq ft 0.12 acres
MLS #2117453
MLS #2117453
Call about our $14,800 Preferred Lender Incentives today - Including Interest Rate Buy-Down Options! Welcome to the highly sought-after Ethan Pla...
Tooele 84074
3,712 sq ft 0.18 acres
MLS #2116402
MLS #2116402
Brand NEW energy-efficient home ready November 2025! This home includes an open kitchen that connects seamlessly to the dining and living areas. ...
Tooele 84074
3,522 sq ft 0.16 acres
MLS #2110634
MLS #2110634
Brand new, energy-efficient home available by Sept 2025! Never run out of storage space with a walk-in pantry and multiple linen closets througho...
Tooele 84074
3,522 sq ft 0.16 acres
MLS #2115236
MLS #2115236
Builder Paid 4.75% 30 year fixed rate on this home *RESTRICTIONS APPLY. Brand NEW energy-efficient home ready in 30 days! storage space in this h...
Tooele 84074
3,371 sq ft 0.17 acres
MLS #2119537
MLS #2119537
Brand NEW energy-efficient home! This home's cohesive great room, dining room, and kitchen make entertaining easy. Upstairs, unwind in l...
Tooele 84074
4,133 sq ft 0.17 acres
MLS #2116405
MLS #2116405
Brand NEW energy-efficient home ready November 2025! Feel right at home with five bedrooms and a warm, open kitchen-living space made for gatheri...
Tooele 84074
3,067 sq ft 0.18 acres
MLS #2100008
MLS #2100008
"Step into modern comfort with this beautifully designed 4-bedroom, 3-bathroom rambler nestled in a quiet, newer neighborhood. Built in ...
Tooele 84074
4,133 sq ft 0.17 acres
MLS #2112740
MLS #2112740
Brand NEW energy-efficient home ready October 2025! This five bedroom home has plenty of space for both entertaining and relaxing. Enjoy an open ...
Tooele 84074
3,712 sq ft 0.16 acres
MLS #2084882
MLS #2084882
**4.75% 30 year fixed rate builder incentive on this home WITH NO COST TO THE BUYER. T&C's apply: Brand new home, ready to close...
Tooele 84074
2,900 sq ft 0.25 acres
MLS #2090227
MLS #2090227
Welcome to this inviting 4-bedroom, 2.75-bathroom home perfectly situated near the brand new Deseret Peak High School! Designed for comfort and v...
Tooele 84074
3,581 sq ft 0.26 acres
MLS #2104968
MLS #2104968
100% financing available. Charming all-brick home with upgrades throughout! The kitchen boasts upgraded cabinets, new appliances including a dou...
