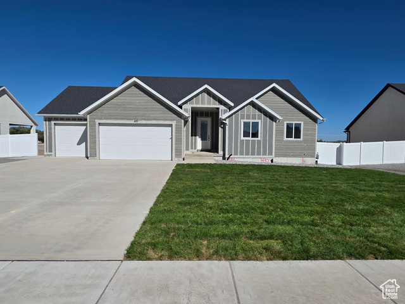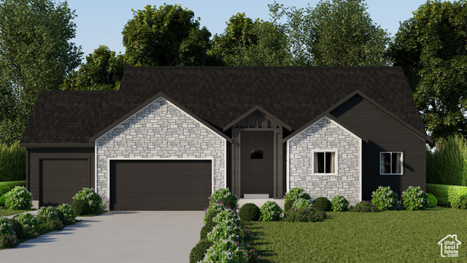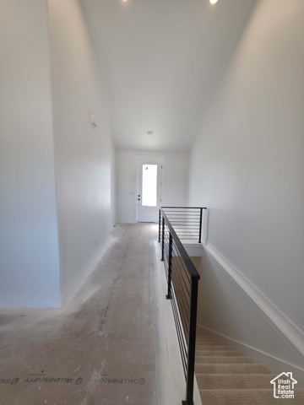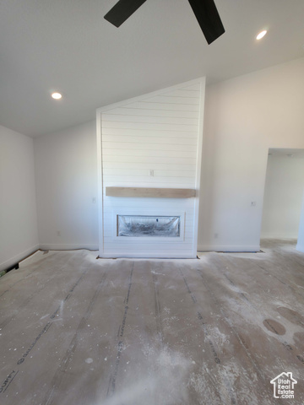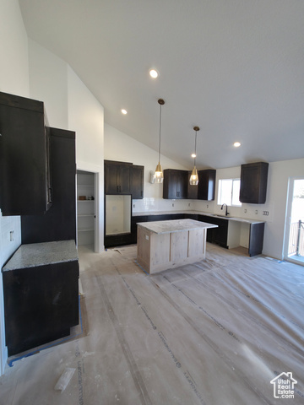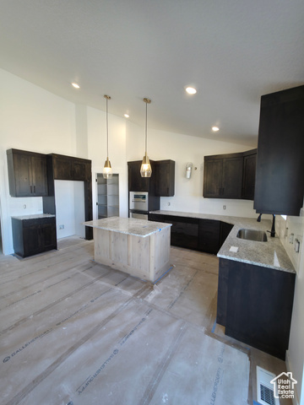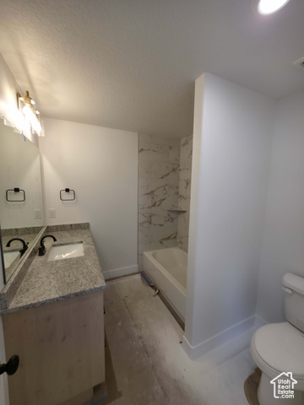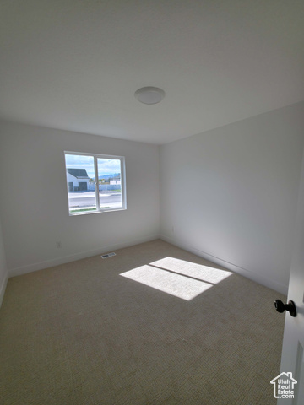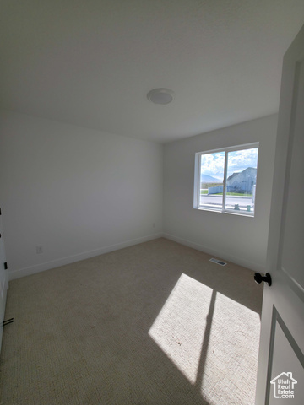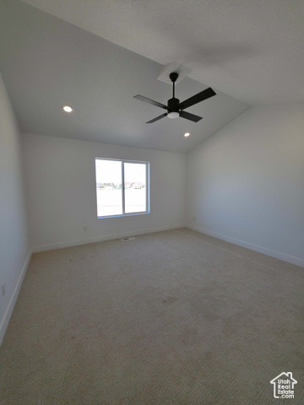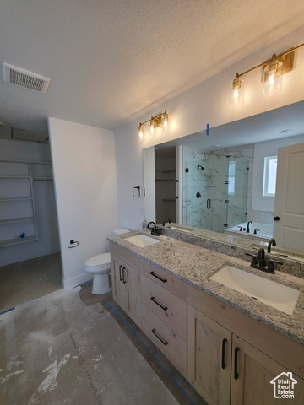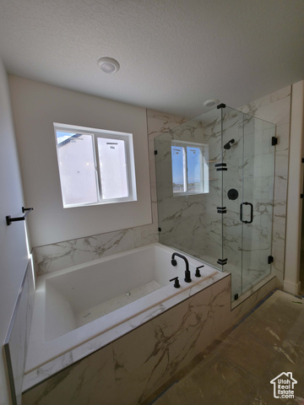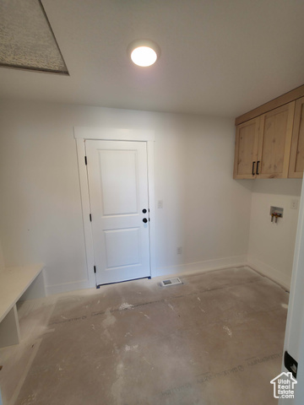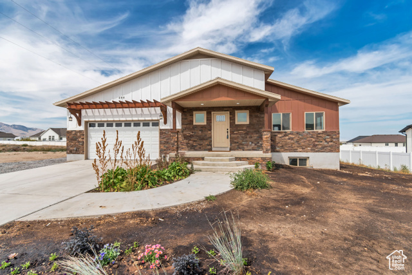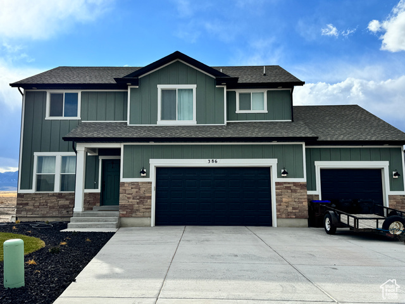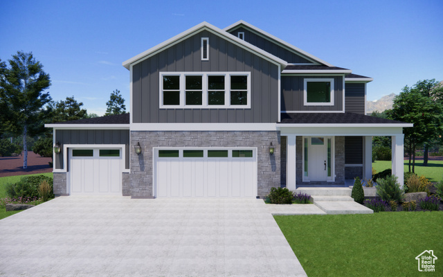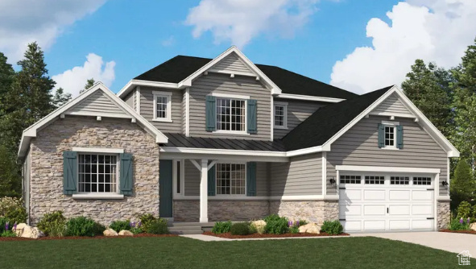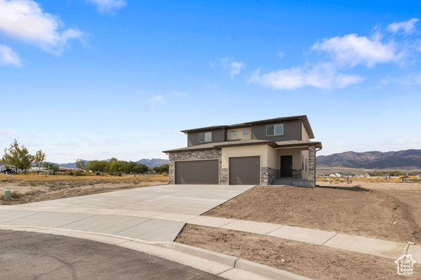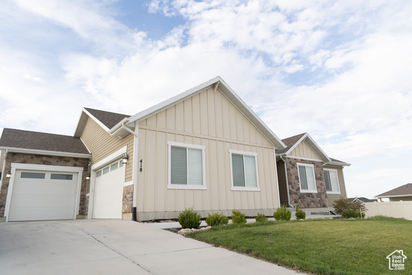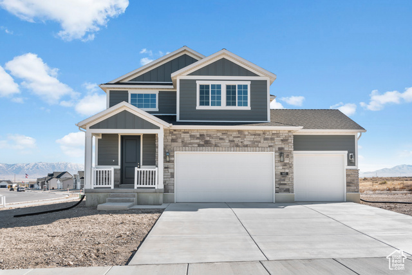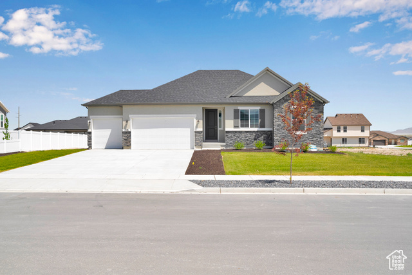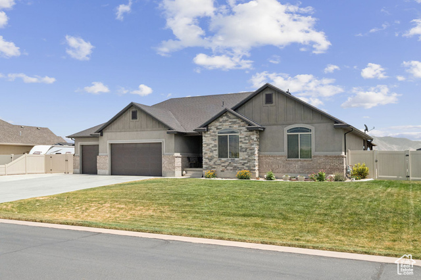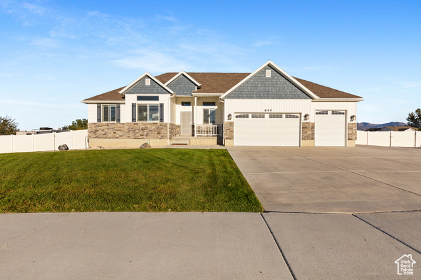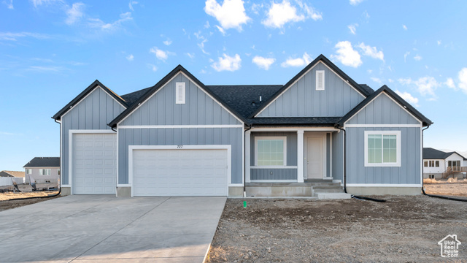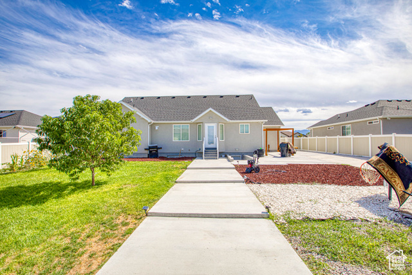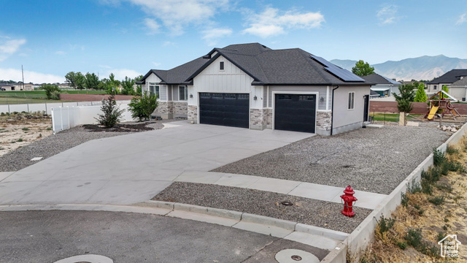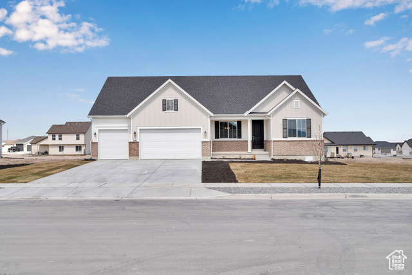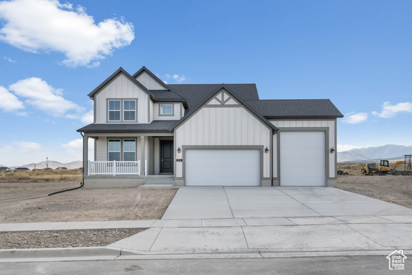437 E Stafford St #136
Grantsville, UT 84029
$645,000 See similar homes
MLS #2106876
Status: Available
By the Numbers
| 3 Bedrooms | 3,534 sq ft |
| 2 Bathrooms | $1/year taxes |
| 3 car garage | |
| .28 acres | |
Listed 66 days ago |
|
| Price per Sq Ft = $183 ($365 / Finished Sq Ft) | |
| Year Built: 2025 | |
Rooms / Layout
| Square Feet | Beds | Baths | Laundry | |
|---|---|---|---|---|
| Main Floor | 1,766 | 3 | 2 | 1 |
| Basement | 1,768(0% fin.) |
Dining Areas
| No dining information available |
Schools & Subdivision
| Subdivision: Matthews Meadows | |
| Schools: Tooele School District | |
| Elementary: Willow | |
| Middle: Grantsville | |
| High: Grantsville |
Realtor® Remarks:
Discover the Lauren Plan Where Style Meets Functionality, a beautifully designed home that blends luxury and practicality. The gourmet kitchen is a true showstopper, featuring a single wall oven, and built-in microwave above, a 30" induction cooktop, and a custom wood hood-all complemented by included refrigerator for added convenience. The open-concept layout ensures effortless flow between the kitchen and living spaces, ideal for hosting and everyday living. Vaulted ceilings in both the main living area and the spacious primary suite elevate the ambiance, creating an airy, elegant feel throughout. From thoughtful design to premium finishes, the Lauren plan offers a lifestyle of comfort and sophistication. Schedule your tour today and experience this exceptional home firsthand.Schedule a showing
The
Nitty Gritty
Find out more info about the details of MLS #2106876 located at 437 E Stafford St #136 in Grantsville.
Central Air
Bath: Primary
Separate Tub & Shower
Walk-in Closet
Disposal
Oven: Wall
Countertop Cooking
Range: Gas
Vaulted Ceilings
Bath: Primary
Separate Tub & Shower
Walk-in Closet
Disposal
Oven: Wall
Countertop Cooking
Range: Gas
Vaulted Ceilings
Double Pane Windows
Sliding Glass Doors
Sliding Glass Doors
Ceiling Fan
Microwave
Range Hood
Refrigerator
Microwave
Range Hood
Refrigerator
Curb & Gutter
Partially Fenced
Paved Road
Sidewalks
Auto Sprinklers - Partial
Mountain View
Partially Fenced
Paved Road
Sidewalks
Auto Sprinklers - Partial
Mountain View
This listing is provided courtesy of my WFRMLS IDX listing license and is listed by seller's Realtor®:
Kelcee Hilderman
and James Johnson, Brokered by: Real Estate Essentials
Similar Homes
Grantsville 84029
3,460 sq ft 0.43 acres
MLS #2109802
MLS #2109802
Welcome to your dream home! This exquisite brand new construction offers the perfect blend of modern living and serene country charm. Two full fa...
Grantsville 84029
3,364 sq ft 0.34 acres
MLS #2114651
MLS #2114651
Wake up to breathtaking views of Deseret Peak in this stunning home. With 3 bedrooms, a loft, and upstairs laundry, plus a spacious kitchen, grea...
Grantsville 84029
4,324 sq ft 0.78 acres
MLS #2114333
MLS #2114333
Brand New Homes in Grantsville City! This "To Be Built" Dylan floorplan offers a 3 car garage, 3 en suite bedrooms, large close...
Grantsville 84029
4,461 sq ft 0.59 acres
MLS #2114686
MLS #2114686
This beautiful Jessica floor plan is a spacious 2 story with a vaulted ceiling entry that leads into the great room. The large kitchen island &am...
Grantsville 84029
2,866 sq ft 0.45 acres
MLS #2090145
MLS #2090145
NEW PRICE!! Builder STILL offering a $20,000 incentive to use as you'd like when his preferred lender is used! This home is complete and...
Grantsville 84029
3,506 sq ft 0.54 acres
MLS #2104253
MLS #2104253
PRICED TO SALE FAST! MOTIVATED SELLER This beauty is an entertainers dream with an open floor plan, ginormous covered deck, hard lined gas heate...
Grantsville 84029
3,271 sq ft 0.31 acres
MLS #2103085
MLS #2103085
Brand new Portland cottage home in a great Grantsville community! This home offers a blend of modern functionality and timeless craftsmanship, fe...
Grantsville 84029
4,602 sq ft 0.43 acres
MLS #2112716
MLS #2112716
***Receive up to $55,000 in Flex Funds to apply toward one or more of the following: Closing cost assistance Permanent interest rate buydown Re...
Grantsville 84029
3,380 sq ft 0.51 acres
MLS #2100441
MLS #2100441
Experience Serene Living at 393 S Roadster Ln: A Custom Masterpiece in Grantsville's Coveted Carriage Crossing! Nestled on a generous ha...
Grantsville 84029
3,768 sq ft 0.56 acres
MLS #2114433
MLS #2114433
**MOTIVATED SELLER'S. Considering All Offers**Tranquil, Nearly Brand New Half Acre Grantsville Home With Stunning Upgrades! Separate Ba...
Grantsville 84029
4,528 sq ft 0.51 acres
MLS #2115097
MLS #2115097
**RV garage Rambler| No HOA| Walkout Basement! Get up to 13k in closing costs with DHI Mortgage. This beautiful Oakley rambler is on a highly co...
Grantsville 84029
2,696 sq ft 0.44 acres
MLS #2112142
MLS #2112142
Beautiful home in Grantsville with an amazing view of the mountains from the backyard. Basement complete with private walkout entrance perfect fo...
Grantsville 84029
3,300 sq ft 0.50 acres
MLS #2113454
MLS #2113454
***** Seller is wiling to contribute $10,000 towards Buyers Closing Costs, Rate Buy Down or Price Reduction*** We are very excited to introduce y...
Grantsville 84029
4,289 sq ft 0.43 acres
MLS #2075912
MLS #2075912
******Receive up to $55,000 in Flex Funds to apply toward one or more of the following: Closing cost assistance Permanent interest rate buydow...
Grantsville 84029
3,322 sq ft 0.32 acres
MLS #2109740
MLS #2109740
Come see this brand new 2050 Farmhouse home in a great new Grantsville community! Featuring a stylish kitchen with white laminate cabinets, sleek...
