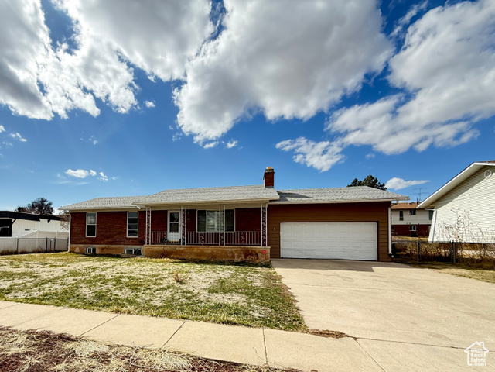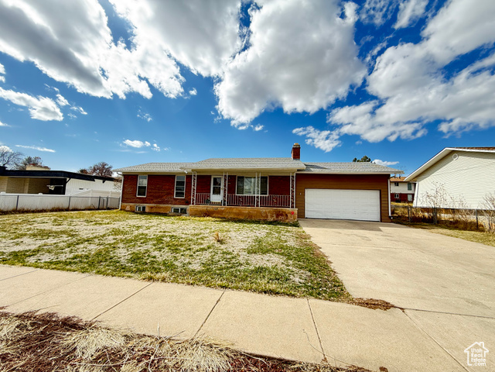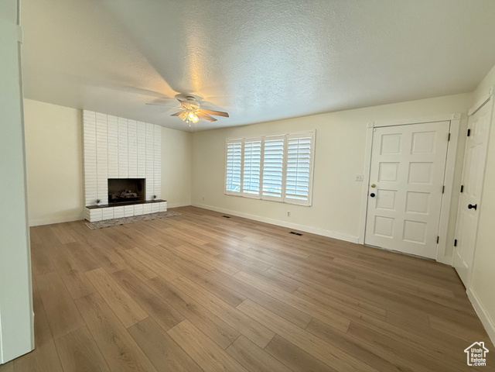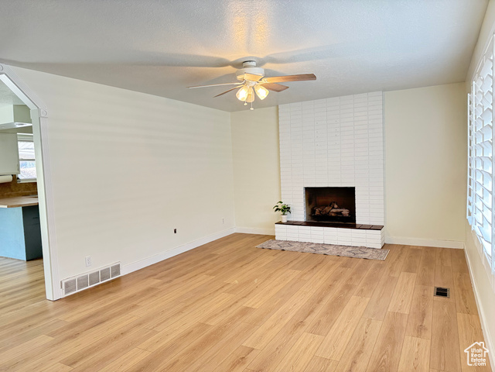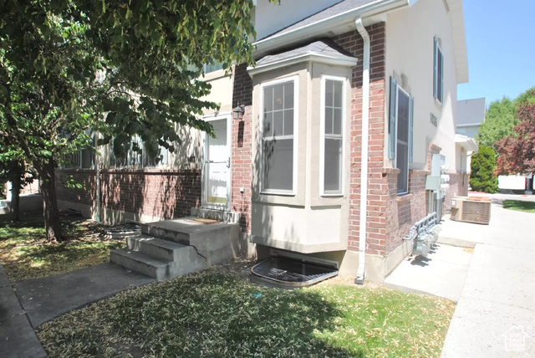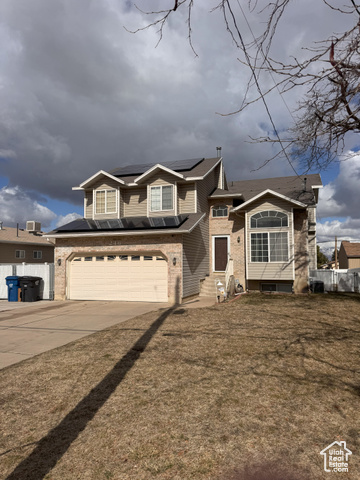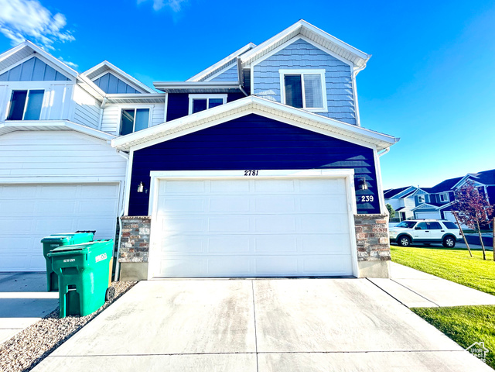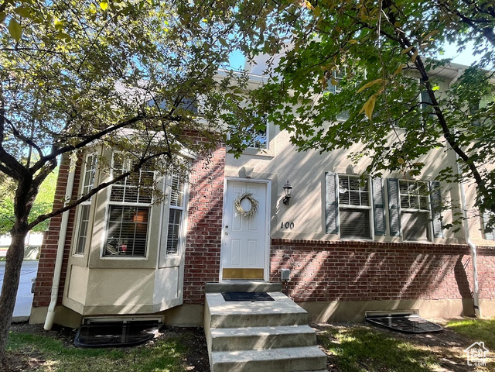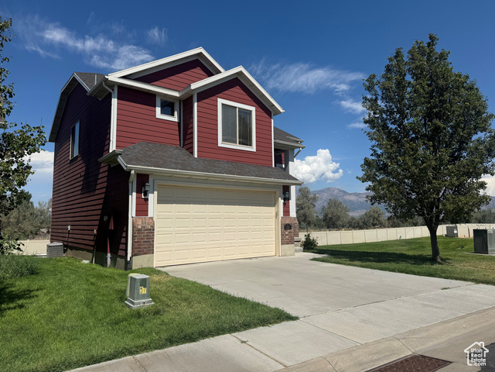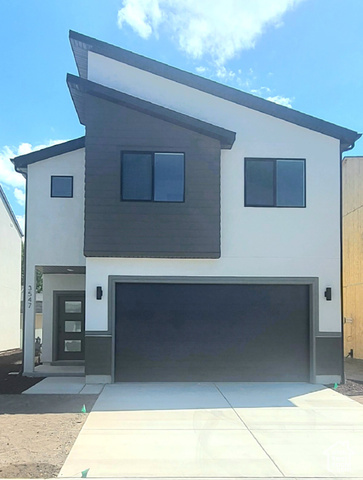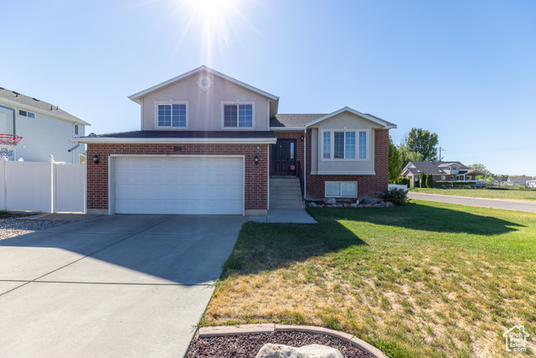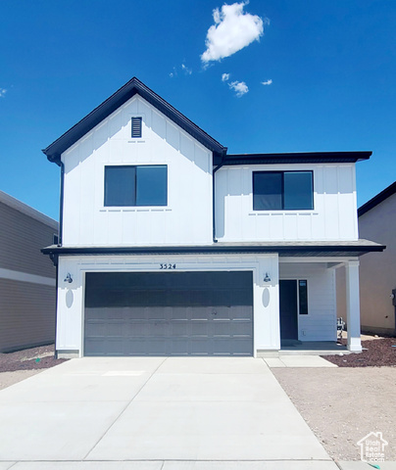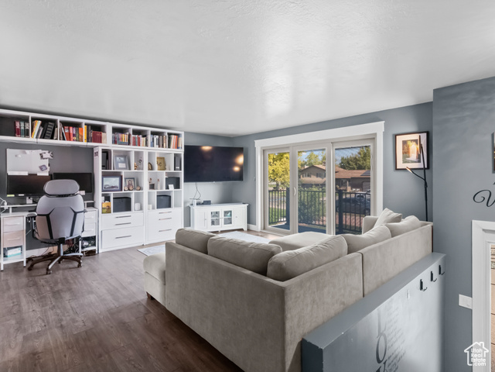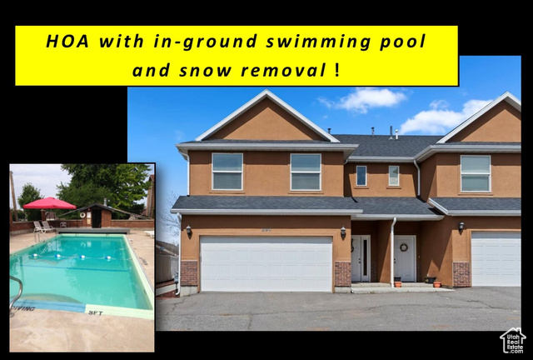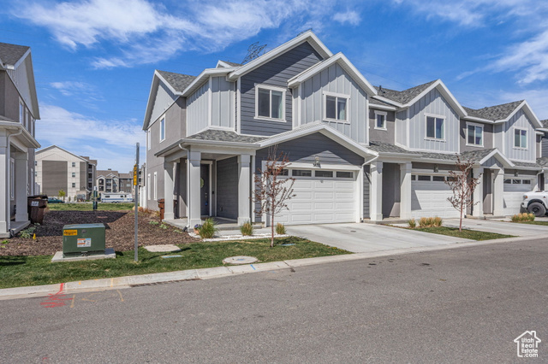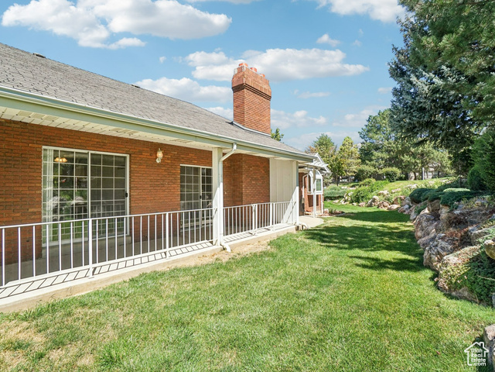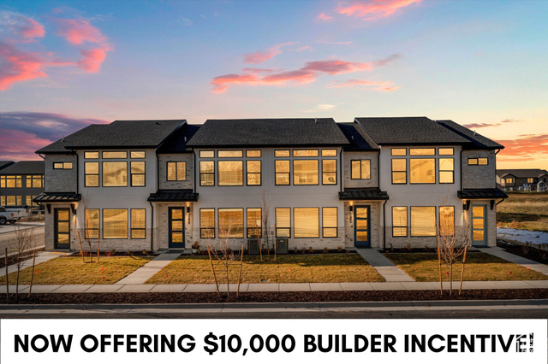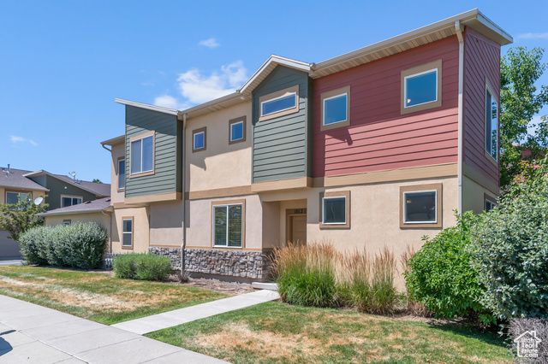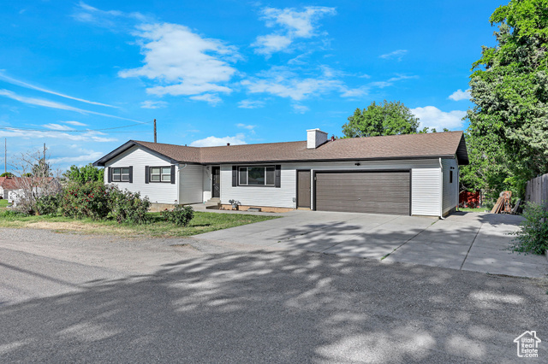4261 S 1050 West
Riverdale, UT 84405
$429,999 See similar homes
MLS #2070812
Status: Offer Accepted
By the Numbers
| 5 Bedrooms | 2,456 sq ft |
| 3 Bathrooms | $2,365/year taxes |
| 2 car garage | |
| .21 acres | |
Listed 173 days ago |
|
| Price per Sq Ft = $175 ($180 / Finished Sq Ft) | |
| Year Built: 1972 | |
Rooms / Layout
| Square Feet | Beds | Baths | Laundry | |
|---|---|---|---|---|
| Main Floor | 1,241 | 3 | 1 | |
| Basement | 1,215(95% fin.) | 2 | 1 |
Dining Areas
| No dining information available |
Schools & Subdivision
| Subdivision: Undisclosed | |
| Schools: Weber School District | |
| Elementary: Riverdale | |
| Middle: T. H. Bell | |
| High: Bonneville |
Realtor® Remarks:
This charming 5-bedroom, 3-bath brick home offers the perfect balance of coziness and convenience; with easy access to a major hub for shopping and dining while still being nestled on a quiet street. Recently refreshed with new paint and carpet throughout, it's ready for you to move right in! It also has a newer furnace and brand new range, so you can rest easy knowing that several high ticket items have recently been addressed. The spacious layout can easily accommodate a growing family or guests. The kitchen; while in need of some updating, presents a fantastic opportunity for customization to suit your style and needs. With a little vision and effort, this space can be transformed into the heart of the home. With a large garage and several extra storage areas, this home has lots of space for your extra belongings. It even has a separate entrance to the basement, so the options are open to meet your needs. This home is a great option for anyone looking to settle into a spacious property with future potential.Schedule a showing
The
Nitty Gritty
Find out more info about the details of MLS #2070812 located at 4261 S 1050 West in Riverdale.
Central Air
Bath: Primary
Disposal
Gas Log Fireplace
Free Standing Range/Oven
Bath: Primary
Disposal
Gas Log Fireplace
Free Standing Range/Oven
Basement Entrance
Double Pane Windows
Lighting
Covered Patio
Open Porch
Sliding Glass Doors
Walkout Basement
Double Pane Windows
Lighting
Covered Patio
Open Porch
Sliding Glass Doors
Walkout Basement
Ceiling Fan
Fireplace Insert
Range
Fireplace Insert
Range
Curb & Gutter
Fully Fenced
Sidewalks
Auto Sprinklers - Full
Mountain View
Fully Fenced
Sidewalks
Auto Sprinklers - Full
Mountain View
This listing is provided courtesy of my WFRMLS IDX listing license and is listed by seller's Realtor®:
Maegan Lovelady
, Brokered by: Hive Realty Group PLLC
Similar Homes
Logan 84341
2,631 sq ft 0.03 acres
MLS #2088878
MLS #2088878
Luxury townhome living, located just steps from downtown Logan. Thoughtfully designed with attention to details throughout, this home welcomes yo...
Washington Terrace 84405
2,126 sq ft 0.20 acres
MLS #2071381
MLS #2071381
Charming 2,100 sq. ft. home is ideally situated across the street from the new Roosevelt elementary school, offering the perfect balance of con...
Roy 84067
2,190 sq ft 0.08 acres
MLS #2105972
MLS #2105972
**Motivate Seller** End Unit Townhouse, Finished Basement, 3 Bedrooms, 3.5 Bathrooms, Granite Countertops, Permanent Programable Lighting Outsid...
Logan 84341
2,630 sq ft 0.03 acres
MLS #2100462
MLS #2100462
SPACIOUS END-UNIT TOWNHOME! IDEAL LOCATION! Walking distance to parks, restaurants, shopping, etc. Bus Stop nearby. 4 Beds, 3 1/2 baths...Lots O...
West Haven 84401
2,401 sq ft 0.07 acres
MLS #2090264
MLS #2090264
Call today on this amazing 4 bedrooms, 4 bath. Spacious kitchen, great room, main bath, walk-in closets and double sinks. Enjoy your soaker tub w...
Roy 84067
1,944 sq ft 0.07 acres
MLS #2100237
MLS #2100237
**Visit the model home to tour the open house. **So much style and space in this Contemporary, Pando, floorplan by Alpine Homes. **The main floor...
Roy 84067
2,085 sq ft 0.21 acres
MLS #2106194
MLS #2106194
Wonderful 3 bed 3 bath home in a nice, quite Roy neighborhood. Big nice corner lot across from open space. Fully fenced with RV parking. Raise...
Roy 84067
1,910 sq ft 0.08 acres
MLS #2101253
MLS #2101253
**Visit the model home to tour the open house. Welcome to one of Alpine Homes' most popular floor plans The Farmhouse Poplar. Created ...
Roy 84067
2,490 sq ft 0.26 acres
MLS #2103417
MLS #2103417
PRICE IMPROVEMENT! Welcome home to this quiet 5 bedroom home in Roy! Nestled back in a peaceful cul-de-sac this home has so much to offer. The wo...
Roy 84067
2,012 sq ft 0.02 acres
MLS #2099518
MLS #2099518
Improved Price! Easy Living for the busy family in this desirable end-unit townhome featuring 2-car garage, welcoming foyer, spacious great room ...
West Haven 84401
1,806 sq ft 0.05 acres
MLS #2106775
MLS #2106775
Step into this beautifully crafted 4-bedroom, 3-bath townhouse that seamlessly blends contemporary design with everyday comfort. The open-concept...
Washington Terrace 84405
2,746 sq ft 0.06 acres
MLS #2106662
MLS #2106662
Spacious and well-maintained main-level condo with basement in desirable Washington Terrace! This 3-bedroom, 3-bathroom home offers over 2,700 sq...
Roy 84067
1,619 sq ft 0.02 acres
MLS #2102297
MLS #2102297
**MOVE IN READY HOMES** Summer sale of $409,500,000. Take advantage of the builder incentive up to $10,000! $7,500 from builder with an additiona...
Farmington 84025
1,540 sq ft 0.05 acres
MLS #2097680
MLS #2097680
*OPEN HOUSE SATURDAY SEPTEMBER 6TH FROM 11-2PM* Discover this beautifully maintained former model townhome in the heart of Farmington! Featuring ...
Honeyville 84314
2,904 sq ft 0.24 acres
MLS #2088107
MLS #2088107
This beautifully updated home with 2,904 square feet of living space provides room for everyone and potential for added income. Two fireplaces, ...
