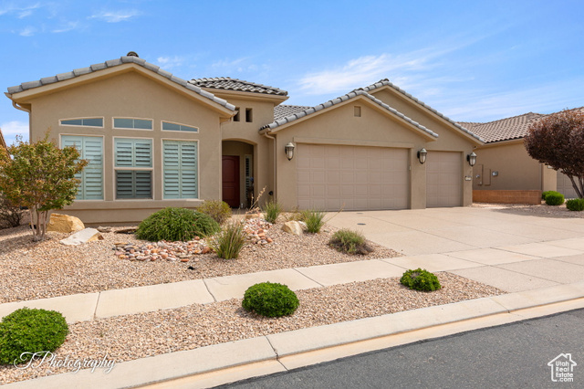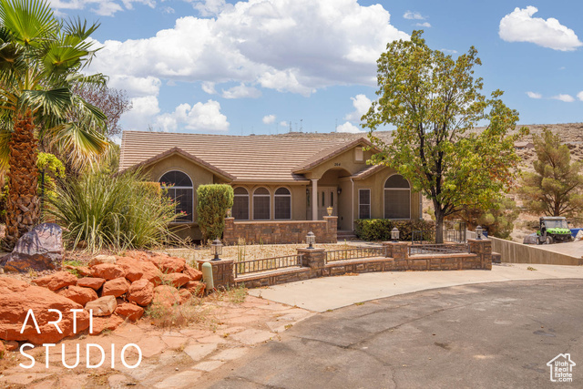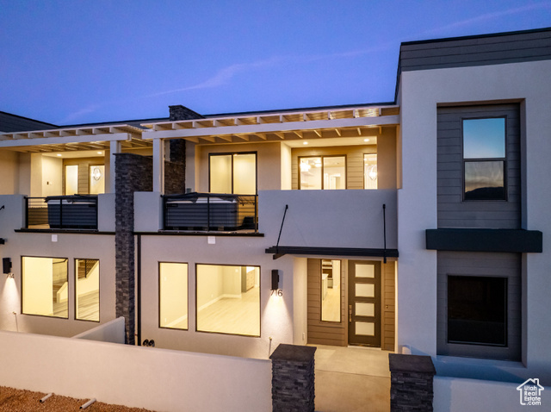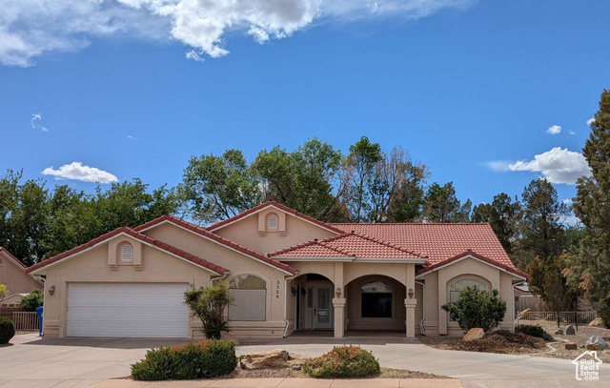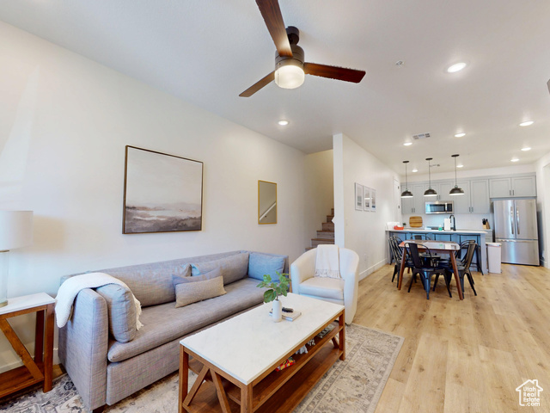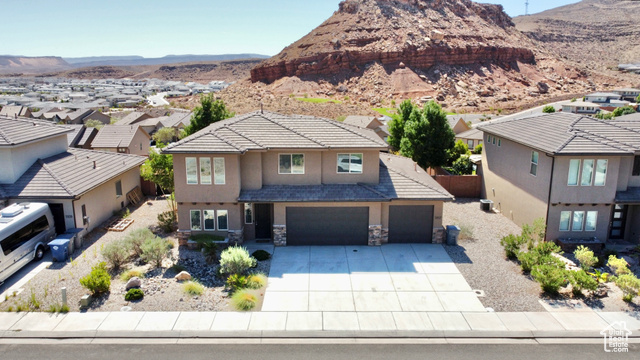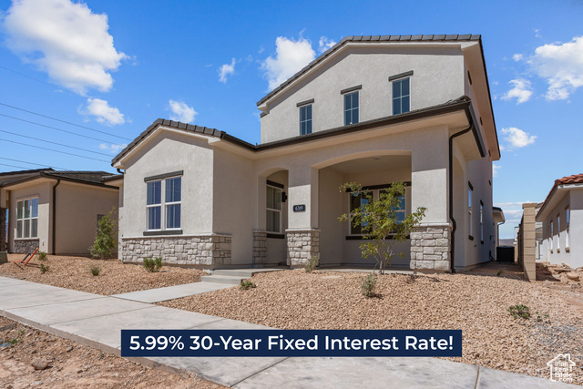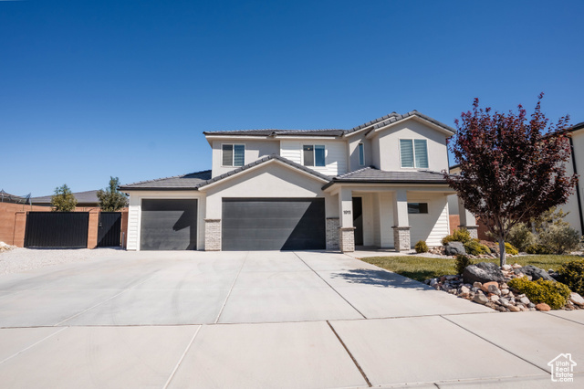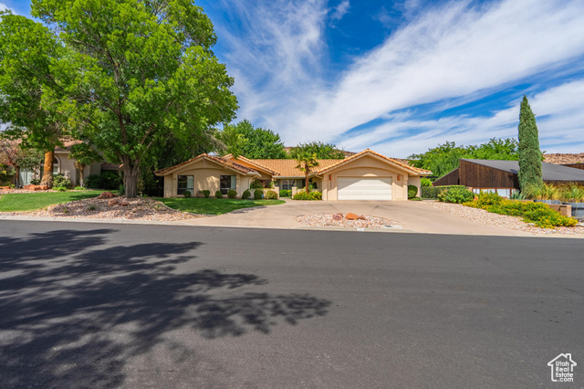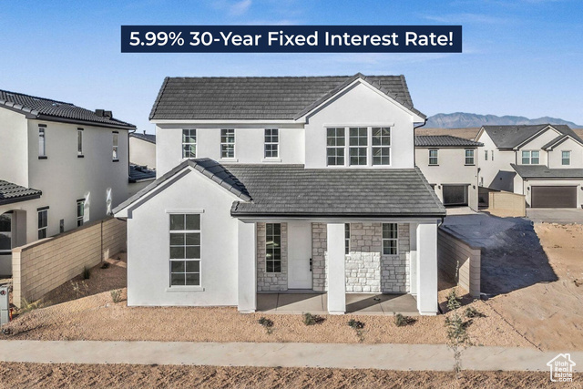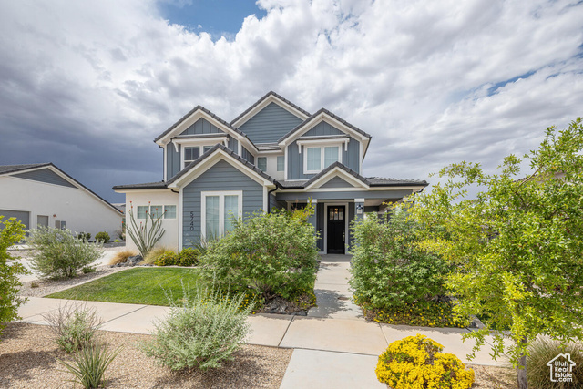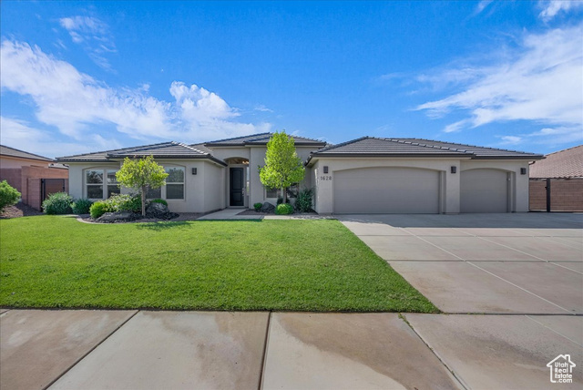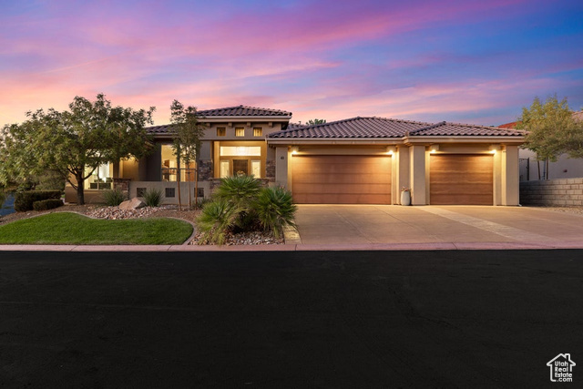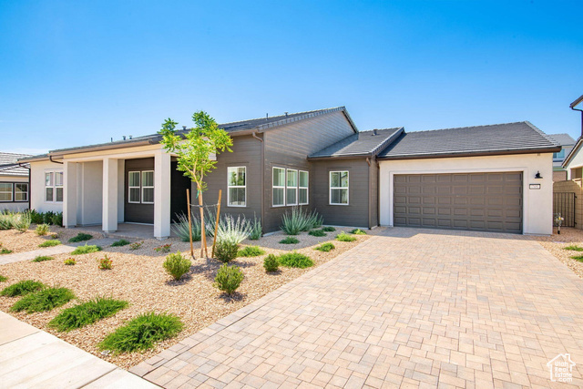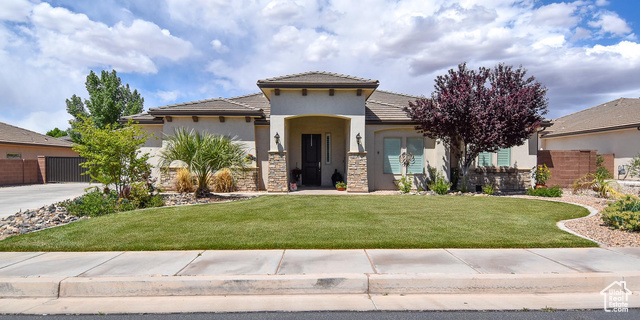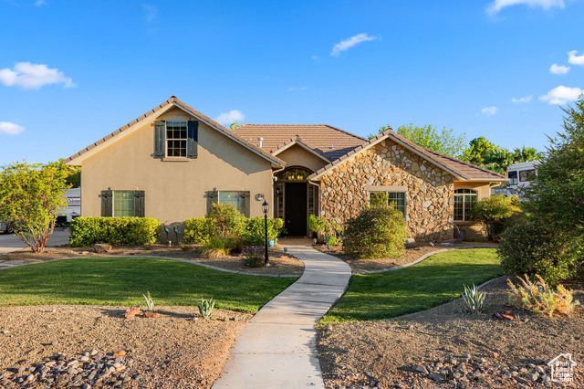4175 S Tawny Owl Dr
St. George, UT 84790
$695,000 See similar homes
MLS #2108554
Status: Available
By the Numbers
| 2 Bedrooms | 1,605 sq ft |
| 2 Bathrooms | $1,793/year taxes |
| 3 car garage | HOA: $175/month |
| .11 acres | |
Listed 6 days ago |
|
| Price per Sq Ft = $433 ($433 / Finished Sq Ft) | |
| Year Built: 2017 | |
Rooms / Layout
| Square Feet | Beds | Baths | Laundry | |
|---|---|---|---|---|
| Main Floor | 1,605 | 2 | 2 | 1 |
Dining Areas
| No dining information available |
Schools & Subdivision
| Subdivision: Sun River St George Ph 56 | |
| Schools: Undisclosed School District | |
| Elementary: None/Other | |
| Middle: None/Other | |
| High: None/Other |
Realtor® Remarks:
SunRiver 55+ Designer finishes meet backyard paradise. This immaculate home offers 2 bedrooms PLUS a den AND a hidden office, a spa-inspired primary suite with dual floating vanity, large walk-in shower, and Japanese soaking tub. Enjoy wood floors, quartz counters, epoxy garage and driveway, and mini-split HVAC in the primary AND 3-car garage. A full glass wall opens to an entertainer's dream backyard with a new pool, spa with electric hard cover, putting green, rock wall with tall boundaries for exceptional privacy. Whole-house filtration, a tankless water heater, and a Generac generator provide peace of mind. Located on a quiet street near parks, trails, shopping, and SunRiver Clubhouse is one of the most active in the area, offering outstanding amenities and a vibrant lifestyle. Square footage figures are provided as a courtesy estimate only. Floor plan TOUR: https://unbranded.visithome.ai/WtiYtUY7biYM2JQPhc69bv?mu=ft&m=0&t=1756478148Schedule a showing
The
Nitty Gritty
Find out more info about the details of MLS #2108554 located at 4175 S Tawny Owl Dr in St. George.
Central Air
Bath: Primary
Separate Tub & Shower
Walk-in Closet
Den/Office
Countertop Cooking
Vaulted Ceilings
Bath: Primary
Separate Tub & Shower
Walk-in Closet
Den/Office
Countertop Cooking
Vaulted Ceilings
Lighting
Covered Patio
Sliding Glass Doors
Storm Doors
Covered Patio
Sliding Glass Doors
Storm Doors
Hot Tub
Refrigerator
Water Softener
Window Coverings
Refrigerator
Water Softener
Window Coverings
Fully Fenced
Paved Road
Secluded
Sidewalks
Auto Drip Irrigation - Full
Paved Road
Secluded
Sidewalks
Auto Drip Irrigation - Full
This listing is provided courtesy of my WFRMLS IDX listing license and is listed by seller's Realtor®:
Paula Smith
, Brokered by: Realtypath LLC (Fidelity St George)
Similar Homes
St. George 84790
4,930 sq ft 0.28 acres
MLS #2106008
MLS #2106008
Private Pristene Pool & Prime Location! Walkout basement! Experience the perfect blend of nature and luxury in this spacious custom home,...
St. George 84790
2,320 sq ft 0.04 acres
MLS #2091135
MLS #2091135
Nestled in the renowned Desert Color community, the Catalina spans 2,320 square feet, offering 4 bedrooms and 4.5 bathrooms. This modern townhome...
St. George 84790
2,550 sq ft 0.38 acres
MLS #2085760
MLS #2085760
Spacious freshly updated well built single story home in Bloomington with a cute detached efficiency apartment/casita. Home is carpet free &a...
St. George 84790
1,840 sq ft 0.01 acres
MLS #2080896
MLS #2080896
Turnkey Vacation Rental in Desert Color Fully Furnished and Ready to Go! Located in the highly sought-after Desert Color community, this three-l...
St. George 84790
2,628 sq ft 0.18 acres
MLS #2102249
MLS #2102249
Your Desert dream awaits you at this 4 bed 2.5 bath home located in the highly coveted Desert Canyons neighborhood. This two story takes every ad...
St. George 84790
2,161 sq ft 0.11 acres
MLS #2103298
MLS #2103298
READY MOVE IN TODAY! Come see this stunning Dockside home by Holmes Homes. This home is decked out with premium features throughout and you&#...
St. George 84790
2,622 sq ft 0.22 acres
MLS #2104411
MLS #2104411
~New Home: Lots of Upgrades~ Beautifully upgraded home featuring CUSTOM built-in cabinetry in the living room, including a hidden retractable TV ...
St. George 84790
2,373 sq ft 0.24 acres
MLS #2109953
MLS #2109953
Welcome Home to Bloomington Country Club Living! Located next to the Bloomington Golf Course, this spacious 4-bedroom home combines comfort, func...
St. George 84790
2,498 sq ft 0.11 acres
MLS #2052567
MLS #2052567
Brand NEW 30 YEAR RATE BUY DOWN TO 5.99 % and READY MOVE IN TODAY! Ready Move In! Come see our flagship Holmes Homes Marina floor plan at Desert ...
St. George 84790
2,470 sq ft 0.15 acres
MLS #2082629
MLS #2082629
NEW PRICE!!! Desert Color Retreat with Exclusive Amenities within Walking Distance to the 2.5 Acre lagoon, Large Heated Pool, Hot Tub, Clubhous...
St. George 84790
2,218 sq ft 0.26 acres
MLS #2106595
MLS #2106595
This beautiful 4-bedroom, 2.5-bath home is nestled in a peaceful community and offers an open, inviting layout with spacious rooms throughout. Th...
St. George 84770
2,117 sq ft 0.12 acres
MLS #2108819
MLS #2108819
Spectacularly clean and updated home in Estrella with one of only a few PRIVATE POOLS in the neighborhood! Large windows let in plenty of light a...
St. George 84790
2,740 sq ft 0.21 acres
MLS #2101335
MLS #2101335
Come see this stunning new home in ''Mirada at Desert Color'' built with 2x6 construction. Featuring 12&#...
St. George 84790
2,262 sq ft 0.22 acres
MLS #2081102
MLS #2081102
This home is nestled in St George's quiet Little Valley removed from all the bustle but close to make access to downtown shopping center...
St. George 84790
2,751 sq ft 0.23 acres
MLS #2101088
MLS #2101088
Welcome to your Bloomington retreat - full of space, style, and nice upgrades throughout. This beautifully designed home features natural stone ...
