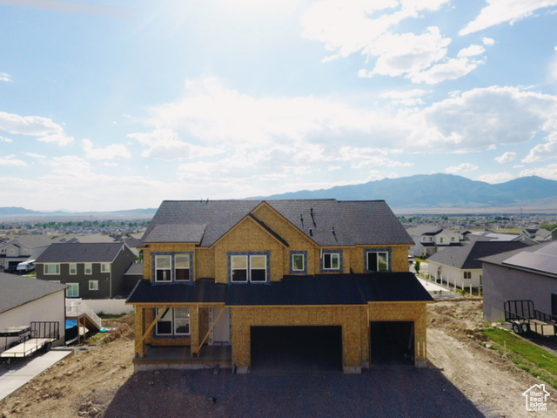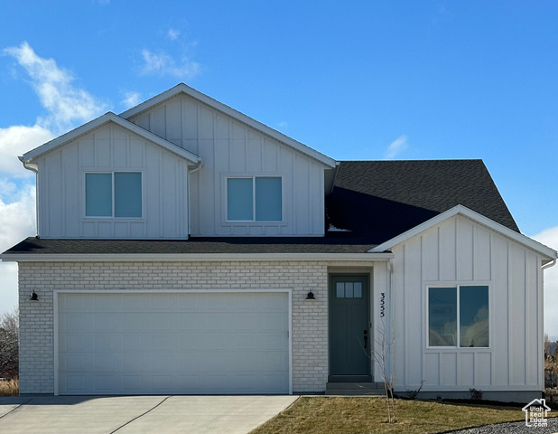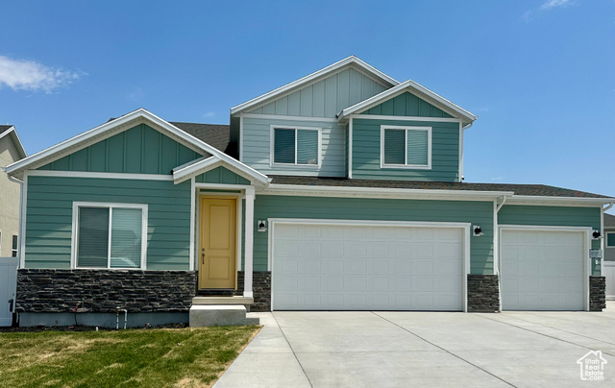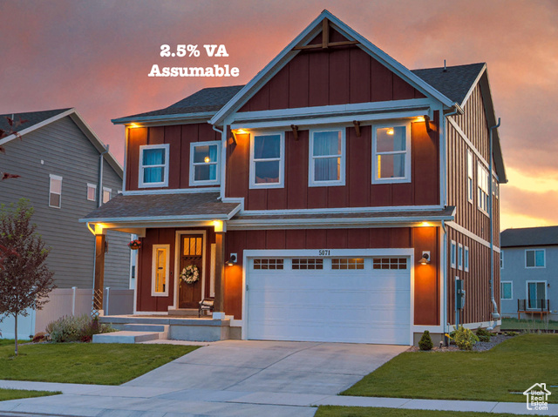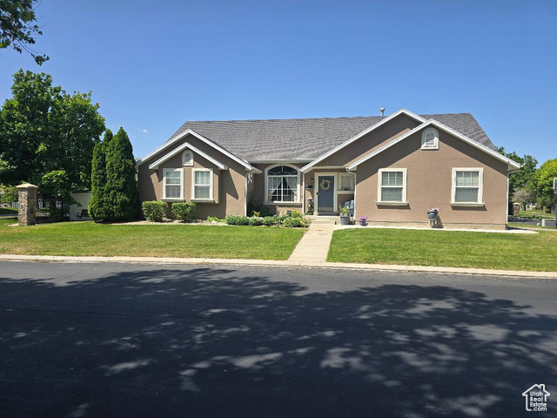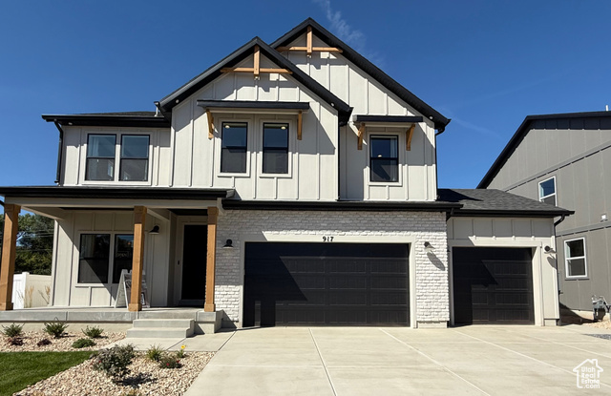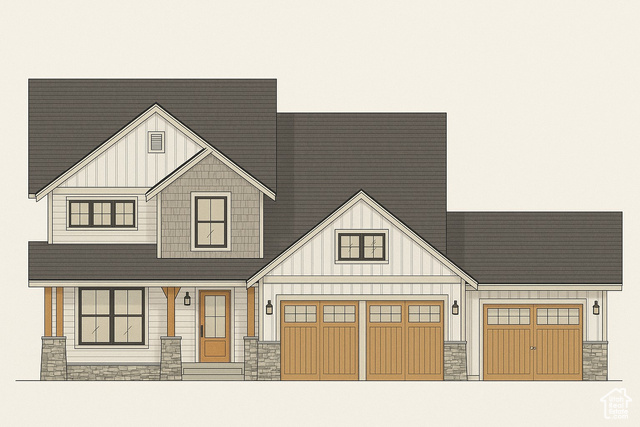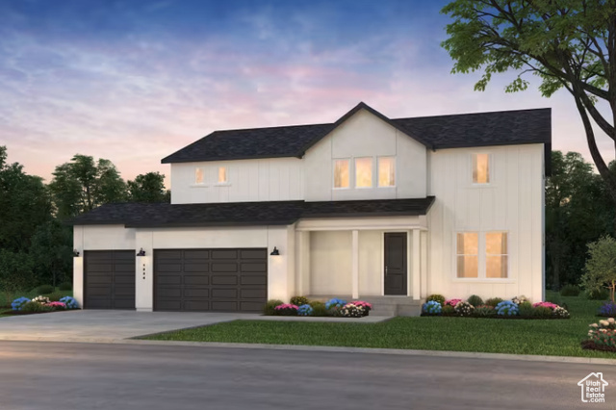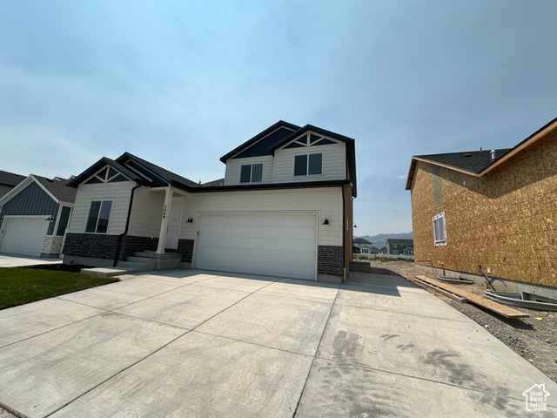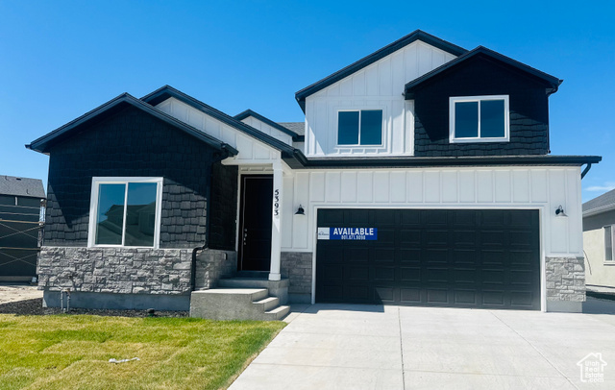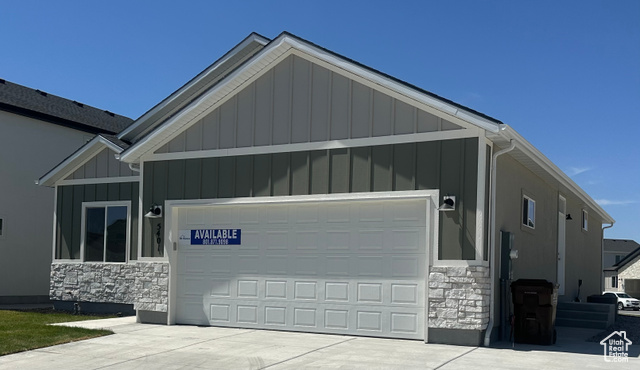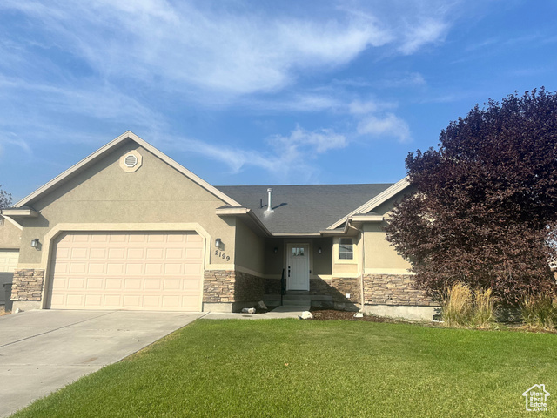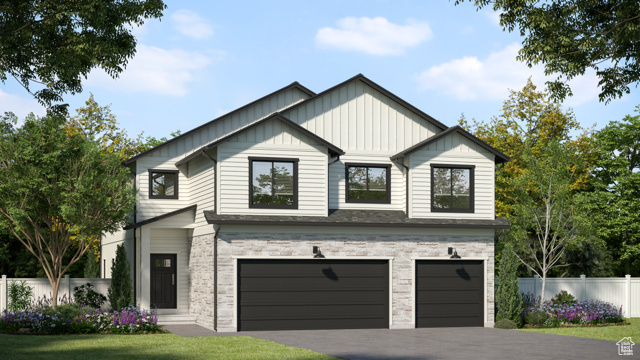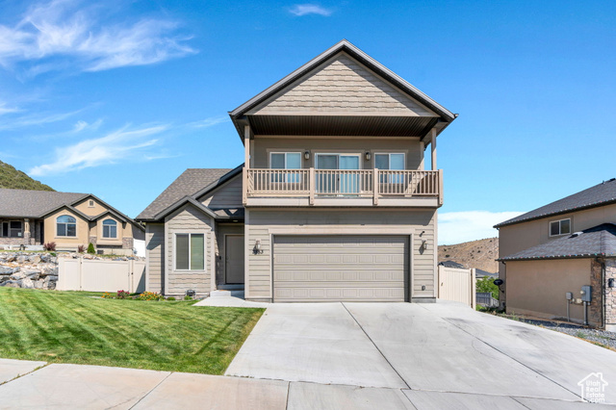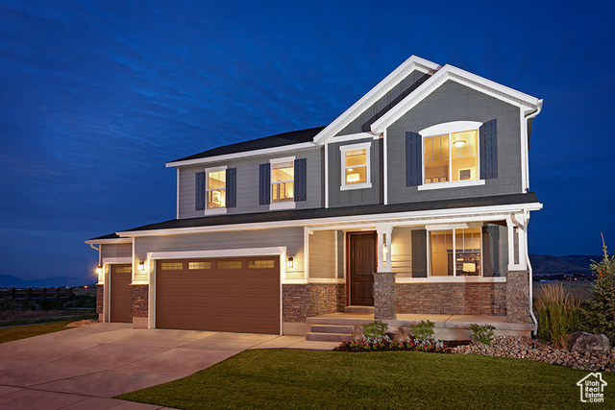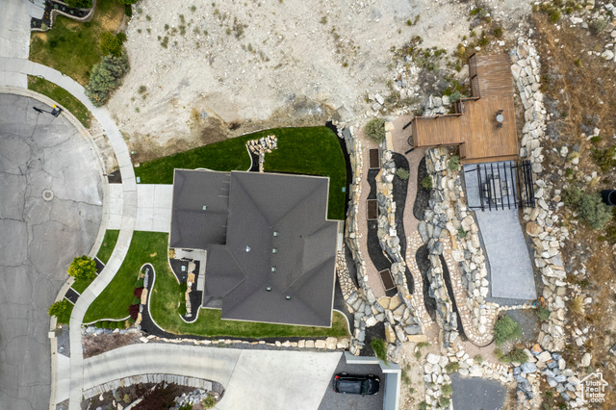4171 N Ophir Dr #408
Eagle Mountain, UT 84005
$675,000 See similar homes
MLS #2087686
Status: Offer Accepted
By the Numbers
| 4 Bedrooms | 4,293 sq ft |
| 3 Bathrooms | $1/year taxes |
| 3 car garage | |
| .23 acres | |
Listed 102 days ago |
|
| Price per Sq Ft = $157 ($234 / Finished Sq Ft) | |
| Year Built: 2025 | |
Rooms / Layout
| Square Feet | Beds | Baths | Laundry | |
|---|---|---|---|---|
| Floor 2 | 1,575 | 4 | 2 | 1 |
| Main Floor | 1,306 | 1 | ||
| Basement | 1,412(0% fin.) |
Dining Areas
| No dining information available |
Schools & Subdivision
| Subdivision: Eagle Point | |
| Schools: Alpine School District | |
| Elementary: Eagle Valley | |
| Middle: Frontier | |
| High: Cedar Valley High school |
Realtor® Remarks:
The Tracie floor plan, a stunning 2-story home with a Craftsman elevation In our last and best phase of Eagle Point. Front yard landscaping is included. It features out newly designed master bath and closet layout-both generously spacious. This home features a 9-foot main floor ceiling, a soaring 2-story family room. The main floor also includes an office/den, perfect for work or study. With an impressive finish package throughout, Featuring a 10'x15' Deck as well as a 9' Walk out basement. Be sure to visit and experience the Tracie floor plan for yourself. Completion approx. end of August.Schedule a showing
The
Nitty Gritty
Find out more info about the details of MLS #2087686 located at 4171 N Ophir Dr #408 in Eagle Mountain.
Central Air
Bath: Primary
Separate Tub & Shower
Walk-in Closet
Den/Office
Disposal
Great Room
Free Standing Range/Oven
Bath: Primary
Separate Tub & Shower
Walk-in Closet
Den/Office
Disposal
Great Room
Free Standing Range/Oven
Sliding Glass Doors
Open Patio
Open Patio
Microwave
Range
Range
Curb & Gutter
Mountain View
Valley View
Mountain View
Valley View
This listing is provided courtesy of my WFRMLS IDX listing license and is listed by seller's Realtor®:
James Telaroli
and Dallin Telaroli, Brokered by: Axis Realty Inc
Similar Homes
Eagle Mountain 84005
3,539 sq ft 0.15 acres
MLS #2109243
MLS #2109243
This beautiful two story house is R5 homes Silk floor plan. No HOA Community. Our homes come Standard w/ Granite Countertops Waterproof LVP Floor...
Eagle Mountain 84005
3,551 sq ft 0.17 acres
MLS #2090516
MLS #2090516
Step into the Silk Model by R5 Homes- Two-Story Home with ADU & Multigenerational Living 3-Car Garage. This stunning 2-story home offers...
Eagle Mountain 84005
3,069 sq ft 0.10 acres
MLS #2093251
MLS #2093251
2.5% Assumable VA Mortgage | $150K in Custom Upgrades | 4 Bed, 3.5 Bath with Zero-Defect Inspection & Designer Finishes A rare blend of m...
Saratoga Springs 84045
4,652 sq ft 0.22 acres
MLS #2093079
MLS #2093079
PRICE IMPROVEMENT FOR YOU! Awesome price per square foot! Huge square footage on this super cool corner lot home! Nice square footage, for sure...
Eagle Mountain 84005
3,231 sq ft 0.16 acres
MLS #2106108
MLS #2106108
This is a TO BE BUILT listing for one of best selling 2 story plans i our Antelope Meadows Community, The Alpine. This two story Gem has an open ...
Eagle Mountain 84005
2,367 sq ft 0.19 acres
MLS #2088309
MLS #2088309
VIEWS!!! The best view in the area. 180 degree view of the valley and Utah Lake. This home is TO BE BUILT, allowing the buyer to pick all finis...
Eagle Mountain 84005
4,469 sq ft 0.25 acres
MLS #2088335
MLS #2088335
Stunning 5-Bedroom Home with Vaulted Ceilings & 4-Car Garage No HOA! Spacious 4,469 Sq Ft Two-Story Home on 1/4 Acre Lot Welcome to thi...
Eagle Mountain 84005
3,554 sq ft 0.15 acres
MLS #2099092
MLS #2099092
Welcome to this exceptional new construction home that blends thoughtful design, modern function, and long-term opportunity. Situated on a peacef...
Eagle Mountain 84005
3,551 sq ft 0.13 acres
MLS #2096771
MLS #2096771
This floor plan is R5 homes Silk model and is move in ready in less with NO HOA. We are specialized in building homes with independent access- i...
Eagle Mountain 84005
3,111 sq ft 0.13 acres
MLS #2102010
MLS #2102010
This floor plan is R5 homes Silk model. We are specialized in building homes with independent access- income generation which means a significant...
Saratoga Springs 84045
3,434 sq ft 0.24 acres
MLS #2107738
MLS #2107738
Step inside this inviting home featuring brand-new LVP flooring & fresh paint throughout. The vaulted ceilings on the main level create a...
Eagle Mountain 84005
4,139 sq ft 0.15 acres
MLS #2103799
MLS #2103799
Experience luxury and flexibility in this expansive 4139 sq. ft. custom two-story home and 3 car garage by R5 Homes, Designed with an open-to-ab...
Eagle Mountain 84005
3,142 sq ft 0.27 acres
MLS #2103516
MLS #2103516
***OPEN HOUSE SEPT 6th, 2-4 PM*** BEAUTIFUL, clean, MOVE-IN READY, FULLY FINISHED home with VIEWS of the valley, mountains and lake that can be s...
Eagle Mountain 84005
3,969 sq ft 0.27 acres
MLS #2109073
MLS #2109073
***CONTRACT ON THIS HOME TODAY AND RECIEVE 30,000 IN FLEX FUNDSr*** Restrictions Apply: Contact Us for More Information*** THIS Hemingway plan f...
Eagle Mountain 84005
3,202 sq ft 0.21 acres
MLS #2098146
MLS #2098146
BEST VIEWS in UTAH COUNTY! Discover this professionally designed & fully remodeled masterpiece. No backyard neighbors & open spac...
