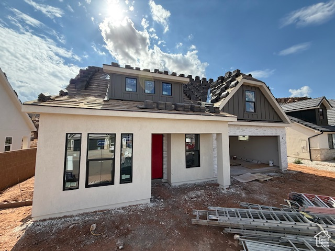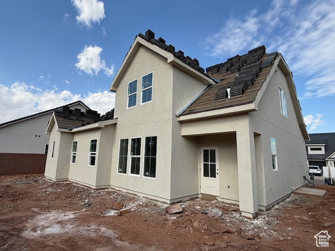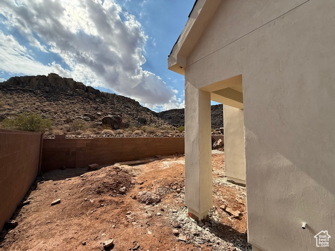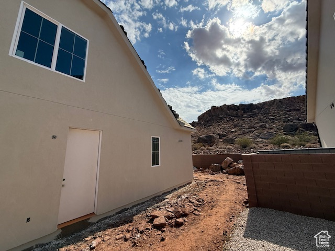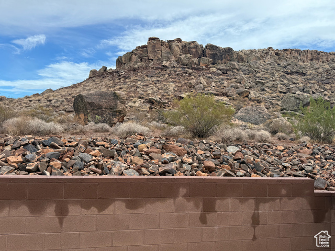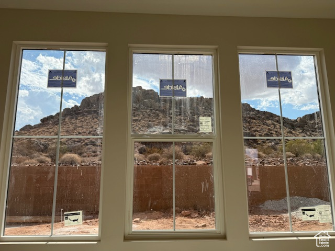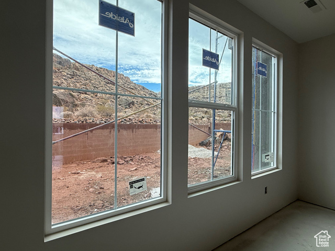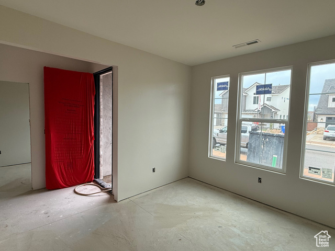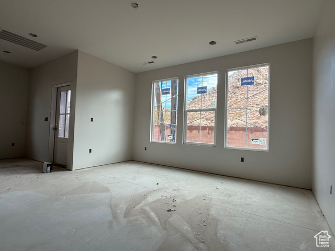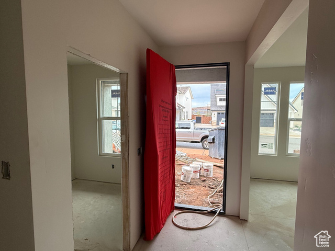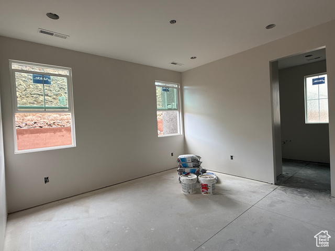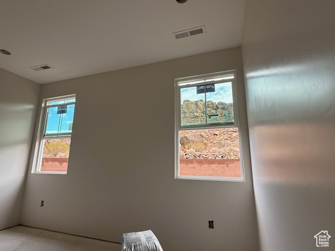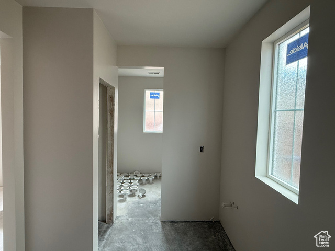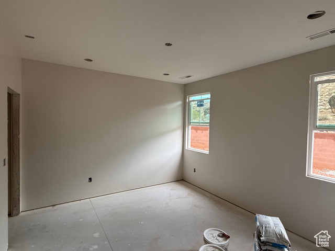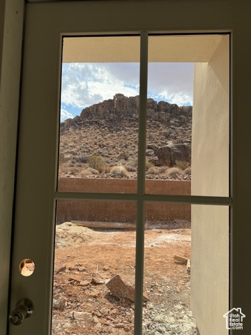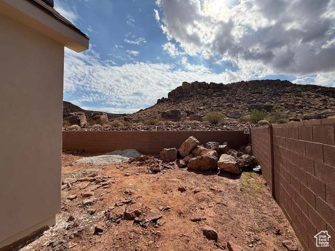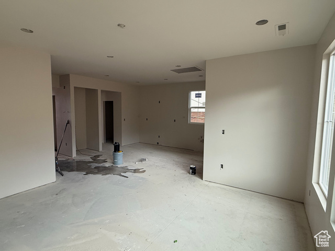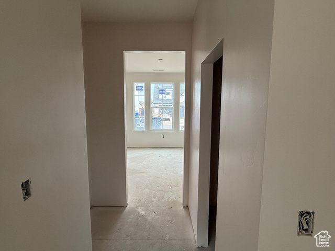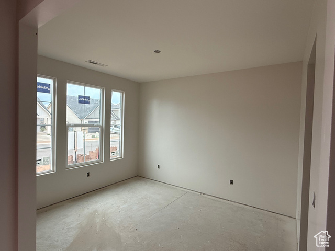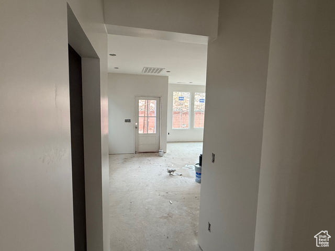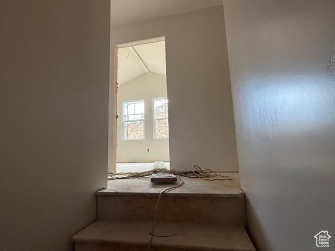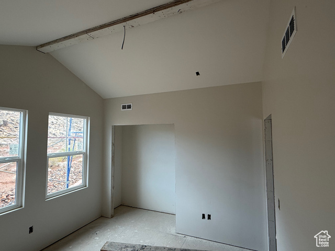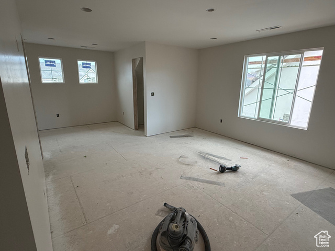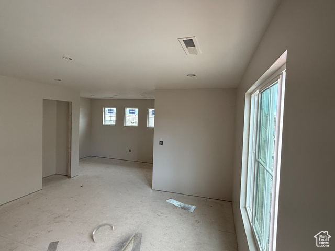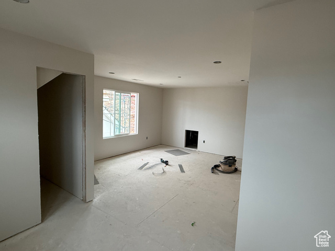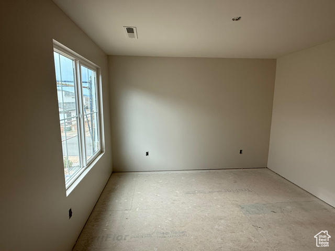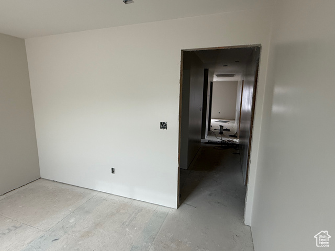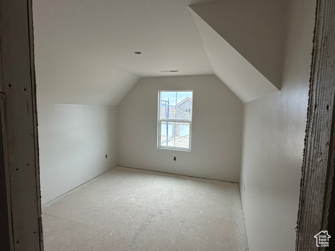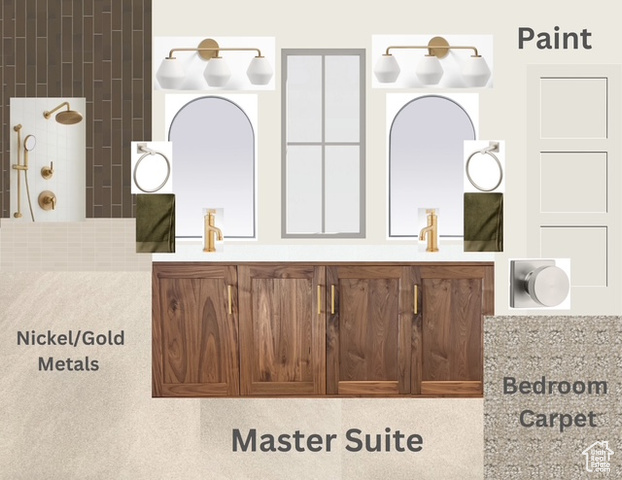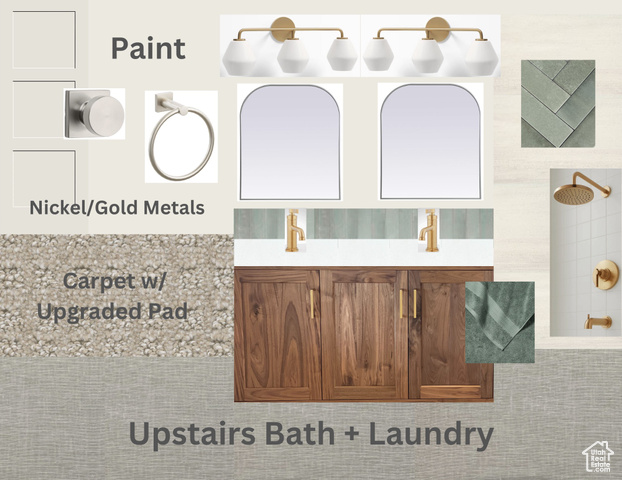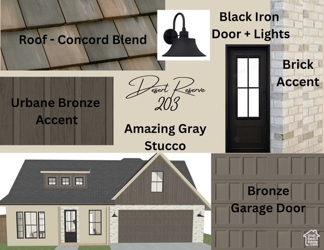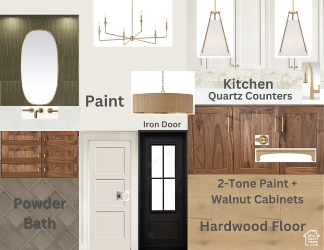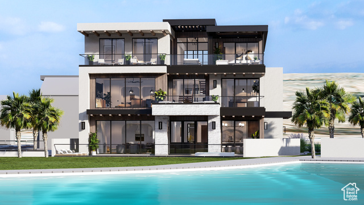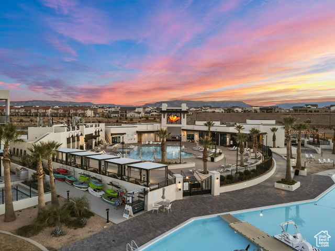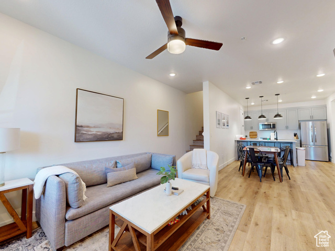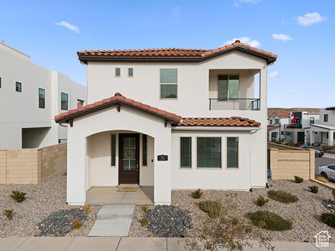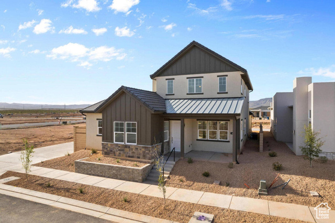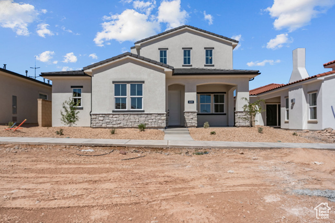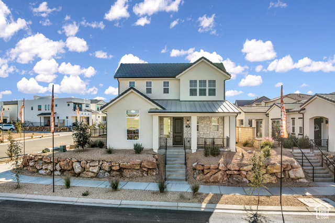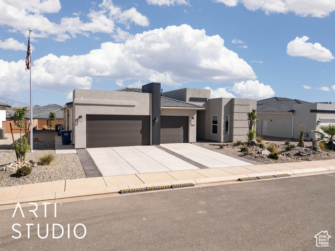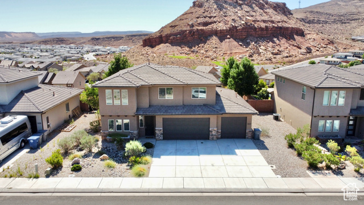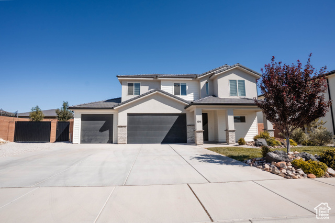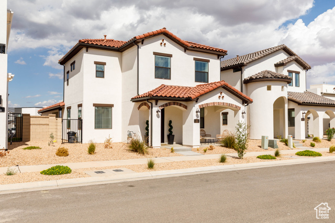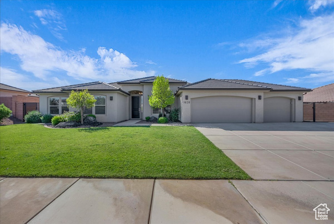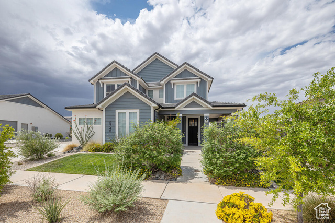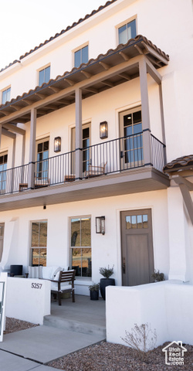4154 E El Capitan Way
St. George, UT 84790
$635,000 See similar homes
MLS #2114435
Status: Available
By the Numbers
| 4 Bedrooms | 2,430 sq ft |
| 3 Bathrooms | $2,800/year taxes |
| 2 car garage | HOA: $15/month |
| .13 acres | |
Listed 5 days ago |
|
| Price per Sq Ft = $261 ($261 / Finished Sq Ft) | |
| Year Built: 2025 | |
Rooms / Layout
| Square Feet | Beds | Baths | Laundry | |
|---|---|---|---|---|
| Floor 2 | 1,162 | 3 | 1 | 1 |
| Main Floor | 1,268 | 1 | 1 | 1 |
Dining Areas
| No dining information available |
Schools & Subdivision
| Subdivision: Undisclosed | |
| Schools: Washington School District | |
| Elementary: Undisclosed | |
| Middle: Desert Hills Middle | |
| High: Desert Hills |
Realtor® Remarks:
Custom builder, custom quality! Gorgeous craftsman-style home backing red rock open space-all natural backyard views you'll enjoy in large windows, a covered patio and private yard. Step inside and you'll find 9' ceilings, a separate dining room, flexible office/project/music room, and a spacious primary suite with its own laundry closet. Upstairs are three bedrooms w/walk-in closets, large family room, full laundry, tons of natural light, and mountain views. The kitchen is a showstopper with two-tone cabinetry, quartz countertops, wood-look LVP floors, and upgraded trims and finish. A handy mudroom with bench and coat closet greets you at the entry. The insulated garage includes sidelights and a side door. Energy-efficient touches include zoned HVAC, R-50 ceiling insulation, CAT5 ethernet and coax pre-wiring, plus extra sound insulation in the primary bedroom. Gas/electric hookups for both the kitchen and laundry, second laundry hook-ups in primary bedroom closet. Even soffit outlets for outside holiday lights! This home is loaded with extras from a builder who pays attention to every detail-you'll notice the difference. Call today for a private showing and see it in person. Bonus: Preferred lender rate buydown may be available! Multiple programs could work for you-ask us for details.Schedule a showing
The
Nitty Gritty
Find out more info about the details of MLS #2114435 located at 4154 E El Capitan Way in St. George.
Central Air
Walk-in Closet
Den/Office
Disposal
Free Standing Range/Oven
Vaulted Ceilings
Walk-in Closet
Den/Office
Disposal
Free Standing Range/Oven
Vaulted Ceilings
Double Pane Windows
Formal Entry
Lighting
Covered Patio
Formal Entry
Lighting
Covered Patio
Ceiling Fan
Microwave
Range
Microwave
Range
Curb & Gutter
Partially Fenced
Paved Road
Secluded
Sidewalks
Auto Sprinklers - Full
Mountain View
Auto Drip Irrigation - Full
Partially Fenced
Paved Road
Secluded
Sidewalks
Auto Sprinklers - Full
Mountain View
Auto Drip Irrigation - Full
This listing is provided courtesy of my WFRMLS IDX listing license and is listed by seller's Realtor®:
Sue Gatchell
, Brokered by: Real Broker, LLC
Similar Homes
St. George 84790
6,587 sq ft 0.14 acres
MLS #2110572
MLS #2110572
This stunning property is a Co-Ownership (Fractional) Vacation Home sold in 1/8th ownerships. Set along the shores of the Desert Color lagoon, So...
St. George 84790
1,840 sq ft 0.01 acres
MLS #2084636
MLS #2084636
Fully-furnished turnkey nightly rental unit that sleeps 12 in Desert Color! 3 spacious bedrooms, 2 ensuite, with a third separate, full bathroom ...
St. George 84790
1,840 sq ft 0.01 acres
MLS #2080896
MLS #2080896
Turnkey Vacation Rental in Desert Color Fully Furnished and Ready to Go! Located in the highly sought-after Desert Color community, this three-l...
St. George 84790
2,593 sq ft 0.09 acres
MLS #2112148
MLS #2112148
Located on corner-lot in Desert Color, this upgraded modern Spanish resort home offers - Smart home technology - bidet toilets - EV charger - Ove...
St. George 84790
2,161 sq ft 0.11 acres
MLS #2074519
MLS #2074519
Build in St. George's exciting Desert Color Community from dirt to dream home with the Dockside floor plan from Holmes Homes. all option...
St. George 84790
2,161 sq ft 0.11 acres
MLS #2103298
MLS #2103298
READY MOVE IN TODAY! Come see this stunning Dockside home by Holmes Homes. This home is decked out with premium features throughout and you&#...
St. George 84790
2,498 sq ft 0.11 acres
MLS #2074108
MLS #2074108
Build from dirt to dream home with Holmes Homes. Pick a plan and do a comprehensive design session with our team to realize your ideal home with ...
St. George 84790
2,452 sq ft 0.18 acres
MLS #2114780
MLS #2114780
Welcome to your new sanctuary! This stunning, newer build is a rare gem, having been lightly lived in for just a year. Step inside this thoughtfu...
St. George 84790
2,628 sq ft 0.18 acres
MLS #2102249
MLS #2102249
Your Desert dream awaits you at this 4 bed 2.5 bath home located in the highly coveted Desert Canyons neighborhood. This two story takes every ad...
St. George 84790
2,622 sq ft 0.22 acres
MLS #2104411
MLS #2104411
~New Home: Lots of Upgrades~ Beautifully upgraded home featuring CUSTOM built-in cabinetry in the living room, including a hidden retractable TV ...
St. George 84790
2,489 sq ft 0.09 acres
MLS #2110079
MLS #2110079
This beautiful property located in the popular Desert Color neighborhood features 4 bedrooms and 3 baths with a bedroom on the main level. Experi...
St. George 84790
2,218 sq ft 0.26 acres
MLS #2106595
MLS #2106595
This beautiful 4-bedroom, 2.5-bath home is nestled in a peaceful community and offers an open, inviting layout with spacious rooms throughout. Th...
St. George 84790
2,470 sq ft 0.15 acres
MLS #2082629
MLS #2082629
NEW PRICE!!! Desert Color Retreat with Exclusive Amenities within Walking Distance to the 2.5 Acre lagoon, Large Heated Pool, Hot Tub, Clubhous...
St. George 84790
2,002 sq ft 0.02 acres
MLS #2092234
MLS #2092234
Welcome to Azure by Goodboro Homes in the popular Desert Color Resort! Enjoy and elevated experience in a luxury townhome community planned and d...
