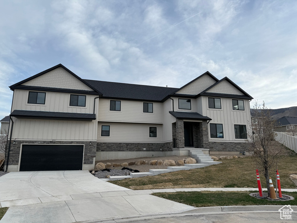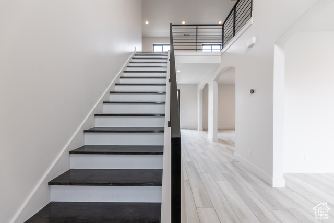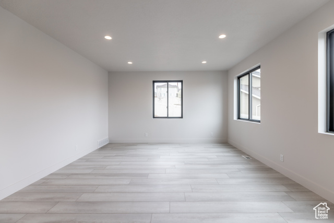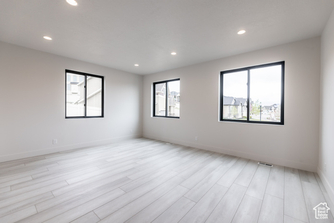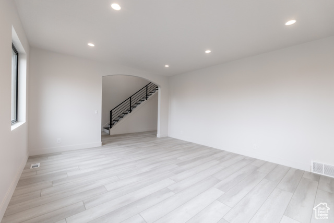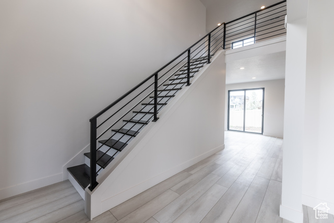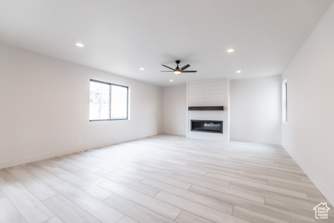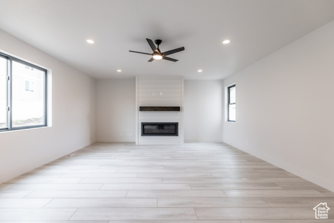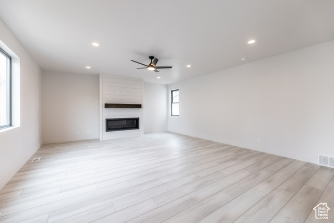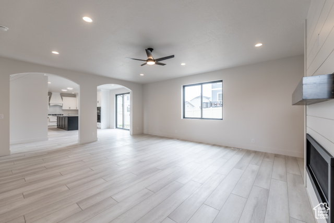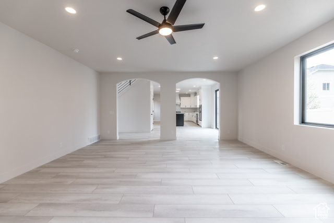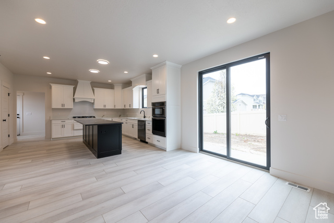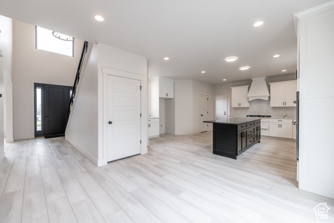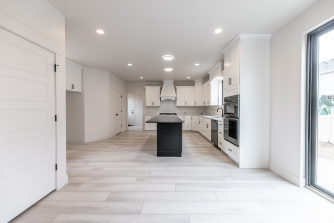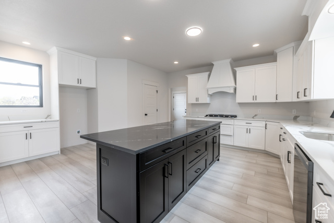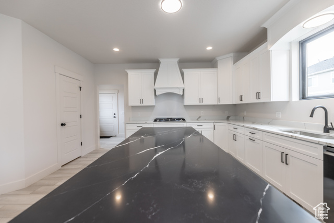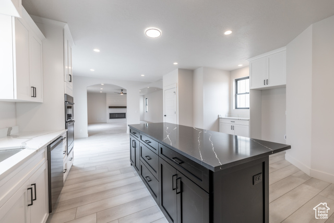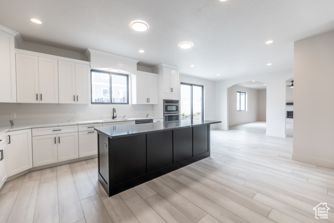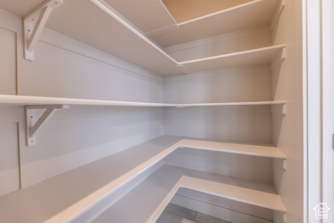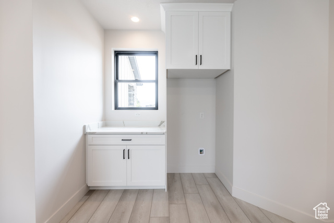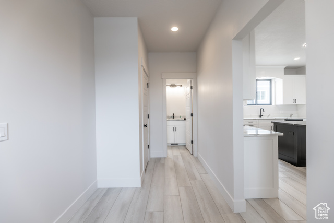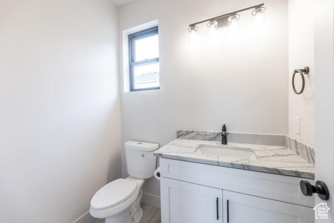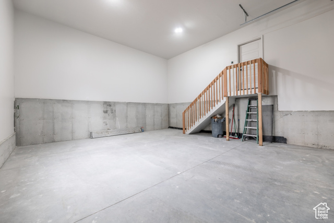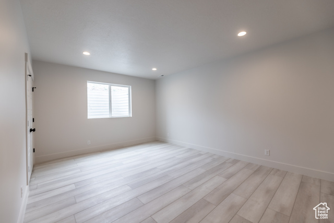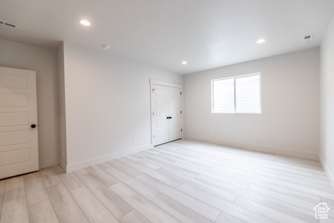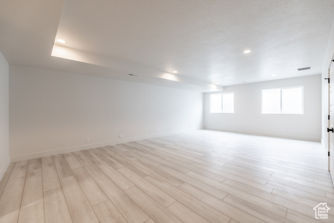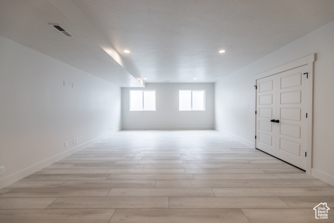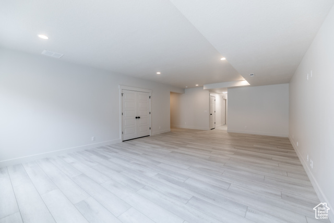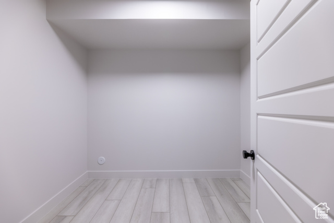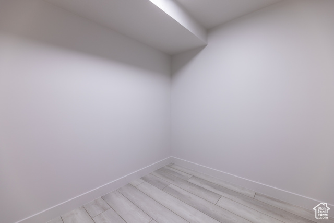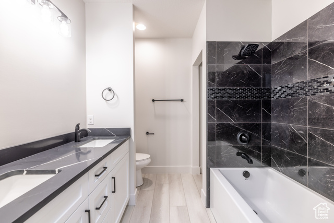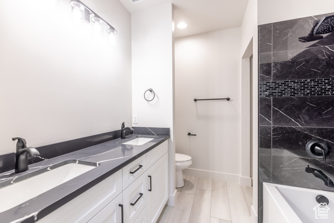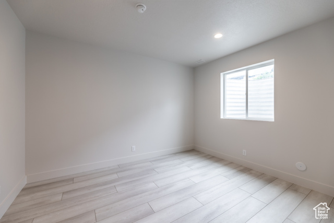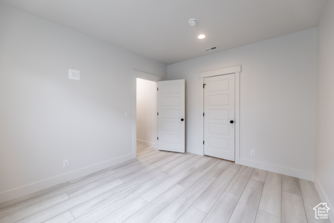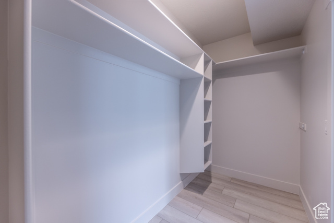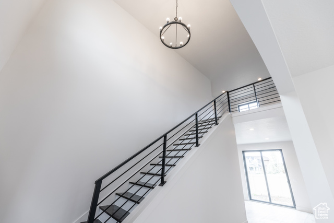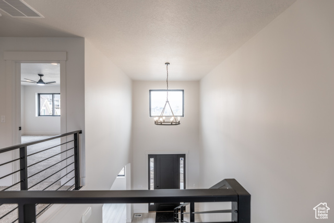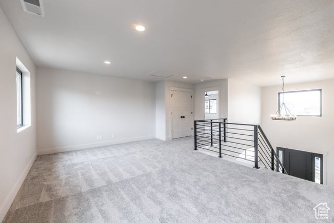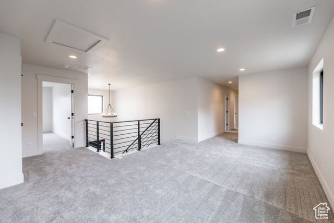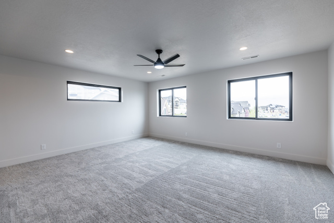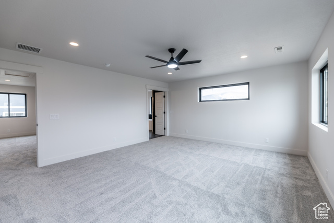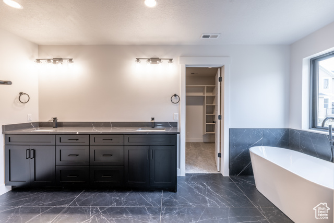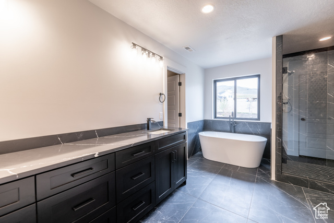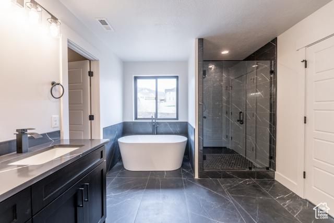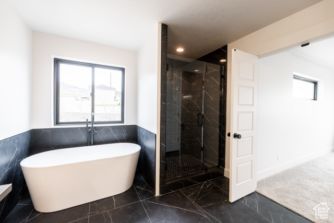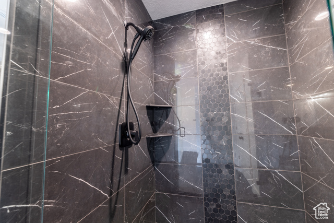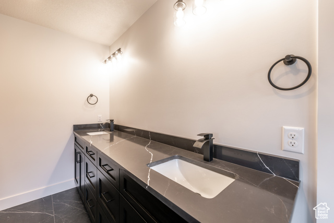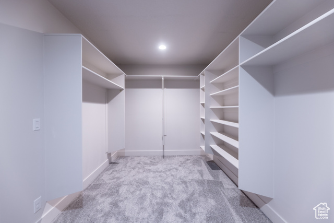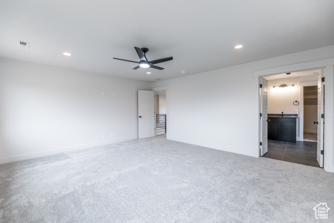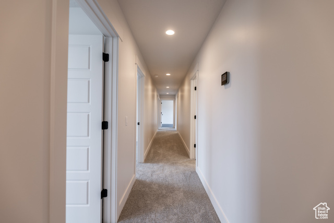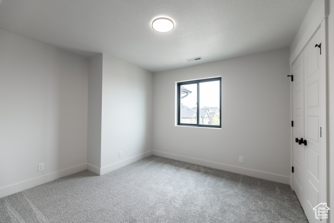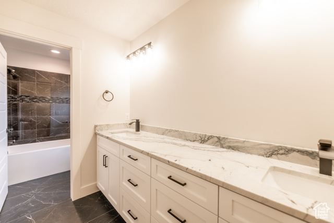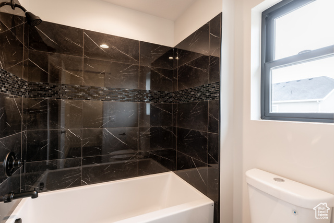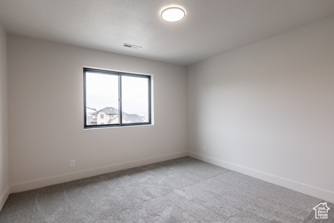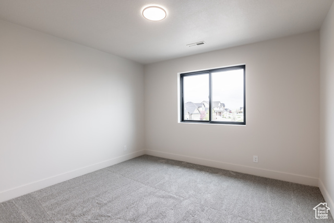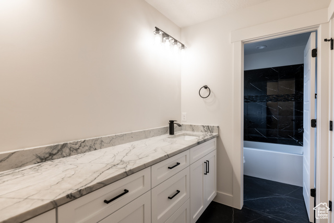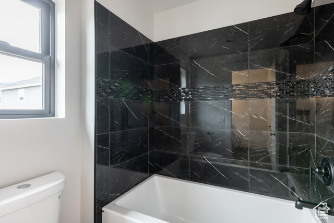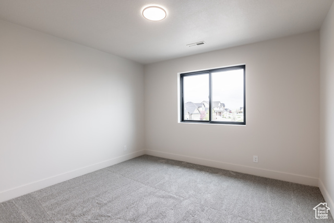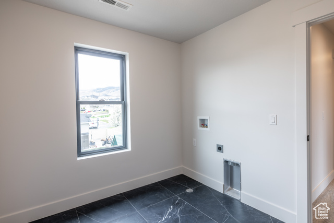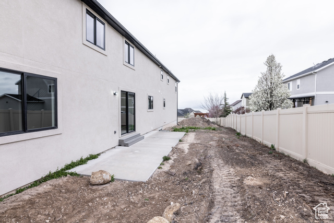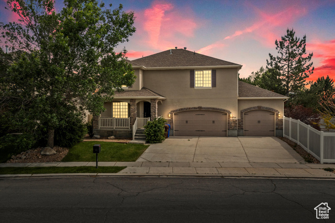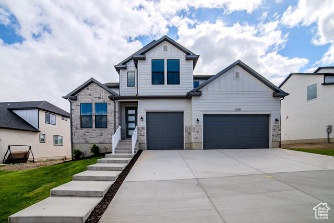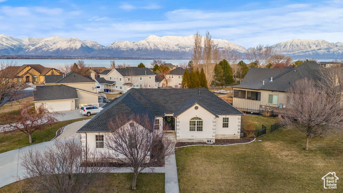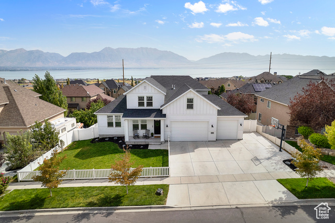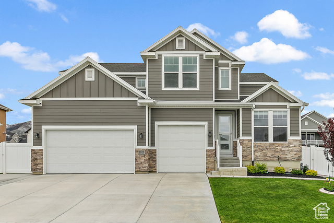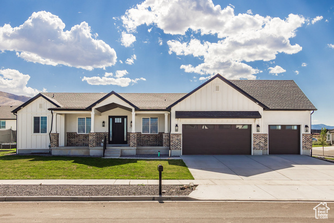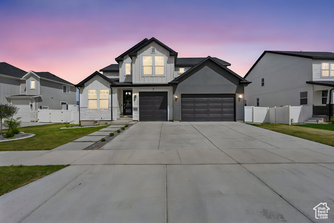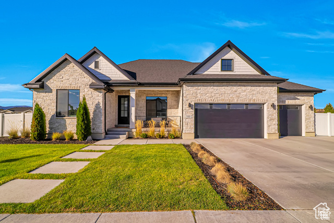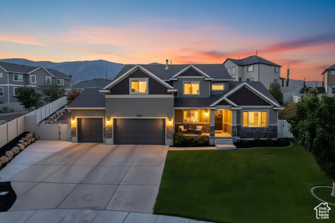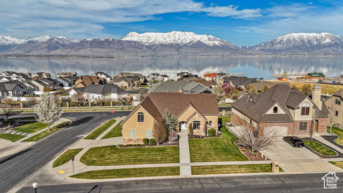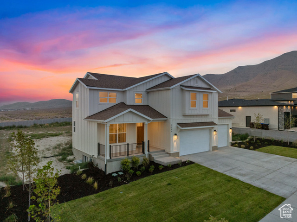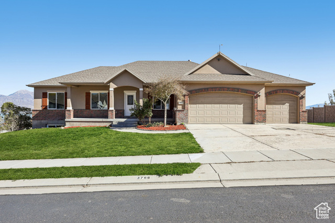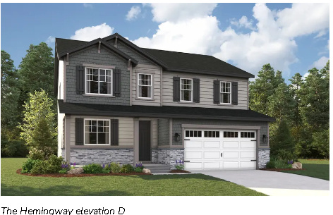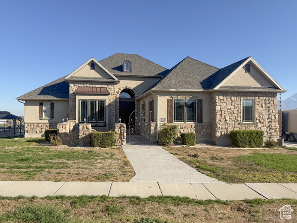413 W Birch Dr #532
Saratoga Springs, UT 84045
$849,000 See similar homes
MLS #2076714
Status: Offer Accepted
By the Numbers
| 7 Bedrooms | 5,321 sq ft |
| 5 Bathrooms | $2,900/year taxes |
| 2 car garage | HOA: $76/month |
| .26 acres | |
Listed 200 days ago |
|
| Price per Sq Ft = $160 ($160 / Finished Sq Ft) | |
| Year Built: 2024 | |
Rooms / Layout
| Square Feet | Beds | Baths | Laundry | |
|---|---|---|---|---|
| Floor 2 | 2,103 | 5 | 3 | 1 |
| Main Floor | 1,580 | 1 | ||
| Basement | 1,638(100% fin.) | 2 | 1 |
Dining Areas
| No dining information available |
Schools & Subdivision
| Subdivision: Stillwater | |
| Schools: Alpine School District | |
| Elementary: Sage Hills | |
| Middle: Vista Heights Middle School | |
| High: Westlake |
Realtor® Remarks:
*Finished basement* Welcome to your dream home! This newly built house features an open floor plan, 9 ft. ceilings through out, custom cabinets, tons of storage space on each level, insulated/finished and extra tall garage, laminate flooring on both the basement and main floor, and much more. It also has an beautiful view of the lake and mountains. Square footage figures are provided as a courtesy estimate only and were obtained from Building plans. Buyer is advised to obtain an independent measurement. **Agent owned listing**Schedule a showing
The
Nitty Gritty
Find out more info about the details of MLS #2076714 located at 413 W Birch Dr #532 in Saratoga Springs.
Central Air
Bath: Primary
Walk-in Closet
Oven: Wall
Countertop Cooking
Smart Thermostat(s)
Bath: Primary
Walk-in Closet
Oven: Wall
Countertop Cooking
Smart Thermostat(s)
Attic Fan
Sliding Glass Doors
Sliding Glass Doors
Ceiling Fan
Microwave
Smart Thermostat(s)
Microwave
Smart Thermostat(s)
Cul-De-Sac
Curb & Gutter
Partially Fenced
Auto Sprinklers - Partial
Auto Drip Irrigation - Partial
Curb & Gutter
Partially Fenced
Auto Sprinklers - Partial
Auto Drip Irrigation - Partial
This listing is provided courtesy of my WFRMLS IDX listing license and is listed by seller's Realtor®:
Javier Navarro-Diaz
, Brokered by: Equity Real Estate (South Valley)
Similar Homes
Eagle Mountain 84005
6,608 sq ft 0.40 acres
MLS #2090245
MLS #2090245
Discover the ultimate in comfort and versatility with this beautifully maintained single-family home that seamlessly blends modern living with pr...
Saratoga Springs 84005
3,698 sq ft 0.23 acres
MLS #2075483
MLS #2075483
Lot 180 Brixton Park The Solitude. With stunning mountain and valley views the summer nights on the covered deck are going to be amazing. Move in...
Saratoga Springs 84045
4,820 sq ft 0.40 acres
MLS #2104358
MLS #2104358
Massive Price Adjustment. Beautiful fully remodeled custom home in highly desired quiet neighborhood with incredible views of lake and mountain a...
Saratoga Springs 84045
4,781 sq ft 0.20 acres
MLS #2109532
MLS #2109532
Built in late 2018, this beautifully maintained home offers modern design, high-end finishes, and incredible views of Utah Lake and Mount Timpano...
Saratoga Springs 84045
3,880 sq ft 0.23 acres
MLS #2076007
MLS #2076007
Just a block from Utah Lake, this stunning 6 bedroom, 5 bath home offers a FULLY FINISHED beautifully upgraded living space. Including a fully f...
Saratoga Springs 84045
3,868 sq ft 0.25 acres
MLS #2104008
MLS #2104008
Take advantage of a 1% rate buydown with our preferred lender! This 7-bedroom, 4.5-bath home offers a flexible layout with a separate-entrance AD...
Saratoga Springs 84045
3,880 sq ft 0.23 acres
MLS #2080631
MLS #2080631
Welcome to your new home! This practically new home has been thoughtfully renovated and custom designed leaving no stone unturned! Enjoy the beau...
Eagle Mountain 84005
5,037 sq ft 0.39 acres
MLS #2112032
MLS #2112032
Stunning 6-bed, 5-bath home in Eagle Mountain's Overland Estates! With 2 kitchens, a finished walk-out basement, and a 0.39-acre yard wi...
Saratoga Springs 84045
4,187 sq ft 0.31 acres
MLS #2112598
MLS #2112598
Spacious 7-Bedroom Home with Lake & Mountain Views! Main-floor primary suite with walk-in closet & spa-style shower Open floor ...
Saratoga Springs 84045
5,124 sq ft 0.26 acres
MLS #2077027
MLS #2077027
Enjoy stunning lake views from this beautiful corner home nestled in a highly sought-after neighborhood known for its welcoming community and exc...
Saratoga Springs 84045
3,792 sq ft 0.24 acres
MLS #2102951
MLS #2102951
Seller Financing available at a 4.95% fixed rate with a large down payment! Tucked in a quiet cul-de-sac in Legacy Farms subdivision. This beauti...
Eagle Mountain 84005
4,500 sq ft 0.50 acres
MLS #2119550
MLS #2119550
AMAZING $10,000 INCENTIVE TOWARDS CLOSING COSTS, RATE BUYDOWN, OR PRICE REDUCTION REGARDLESS OF LENDER! Must-see Scarlet Ridge in Eagle Mountain!...
Saratoga Springs 84045
4,182 sq ft 0.54 acres
MLS #2119160
MLS #2119160
You'll never have to back up a Trailer again! Full Drive Around RV/Boat Parking! Conveniently located 2 minutes away from the Marina. Do...
Saratoga Springs 84045
3,693 sq ft 0.21 acres
MLS #2111476
MLS #2111476
Stunning Lake Views!! **CONTRACT ON THIS HOME TODAY AND QUALIFY BUILDER INCENTIVES, BUYER CAN GET UP TO 8% ($59,999) TO BE USED FOR RATE BUY-DOWN...
Saratoga Springs 84045
4,152 sq ft 0.28 acres
MLS #2118107
MLS #2118107
This Rustic Tuscan Style Custom Rambler will not disappoint. This five bedroom, three and a half bath home has beautiful finishes throughout as w...
