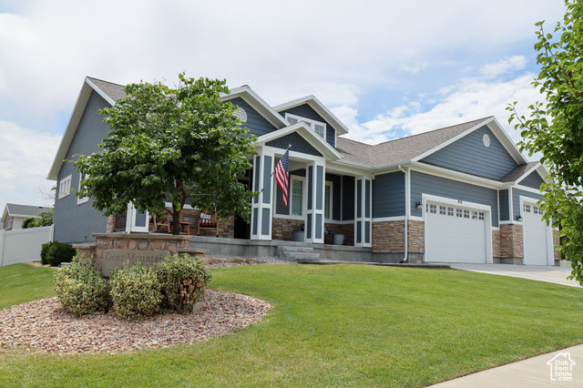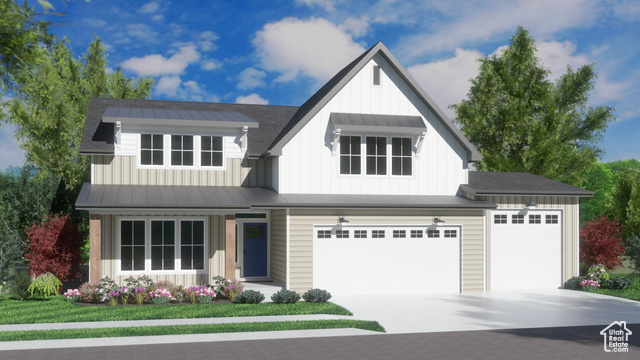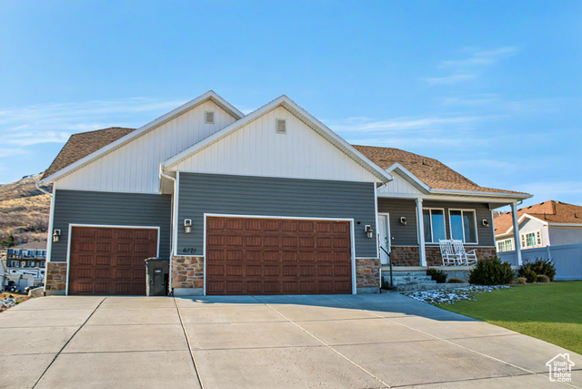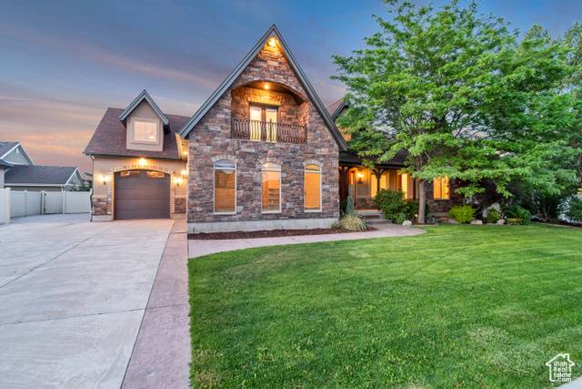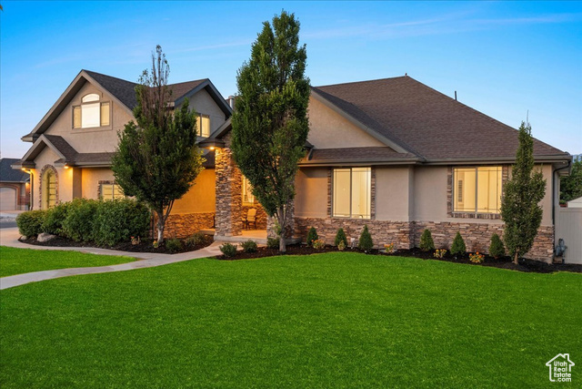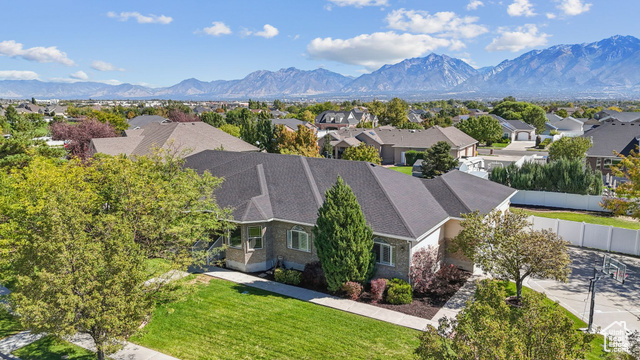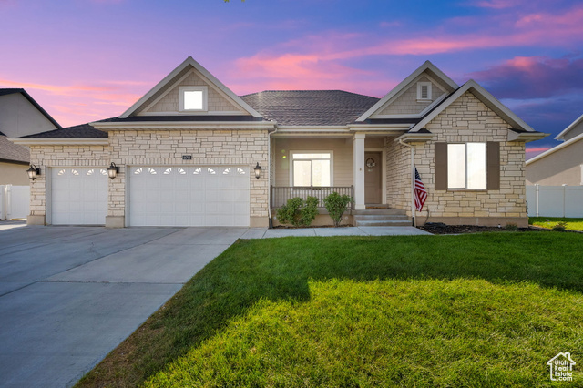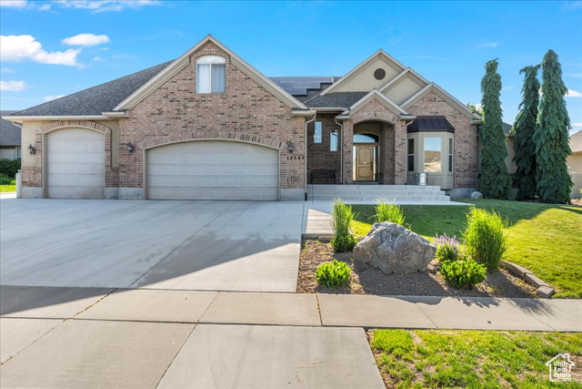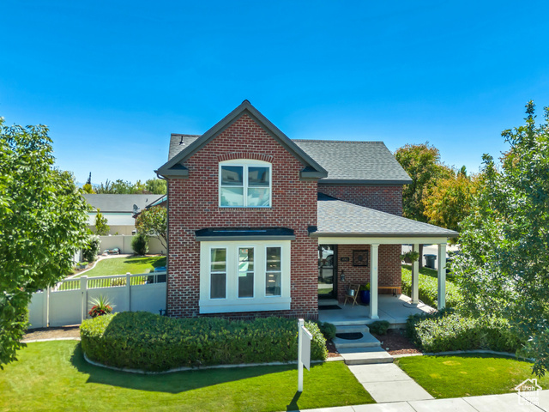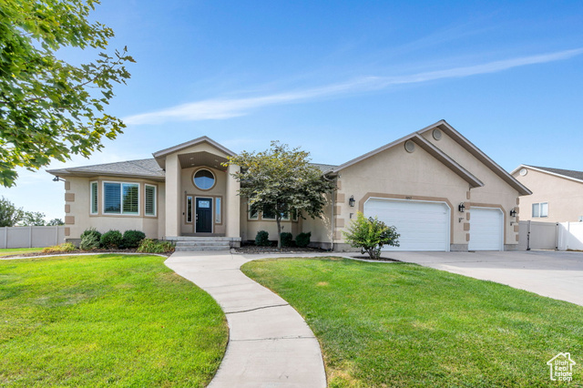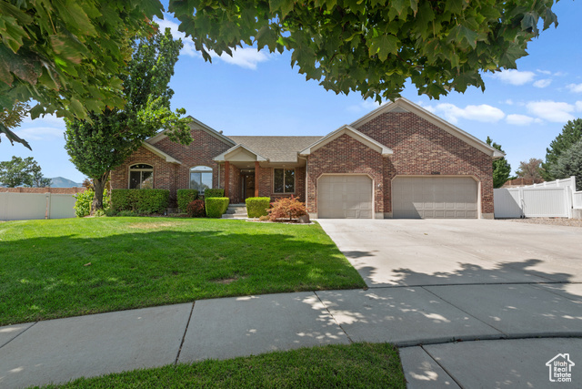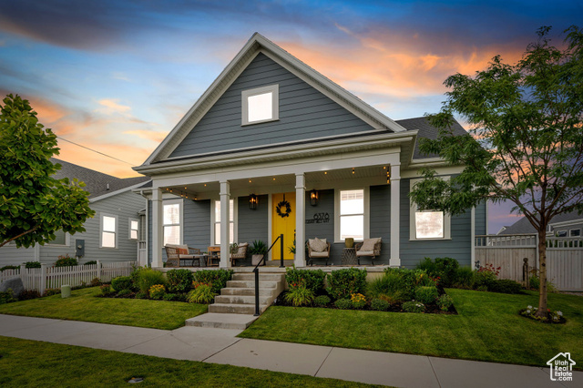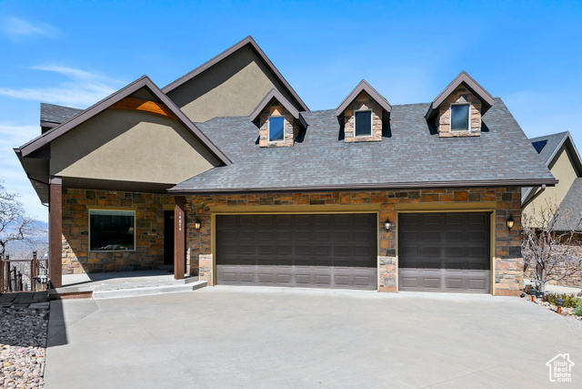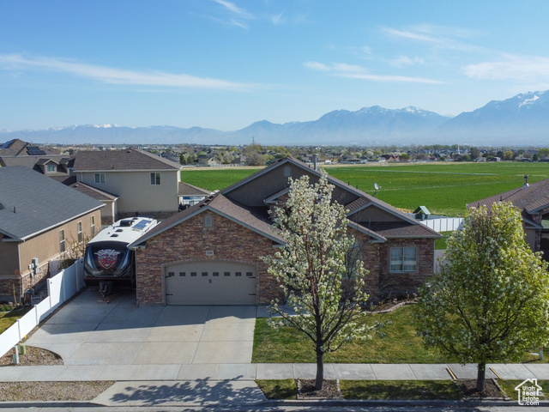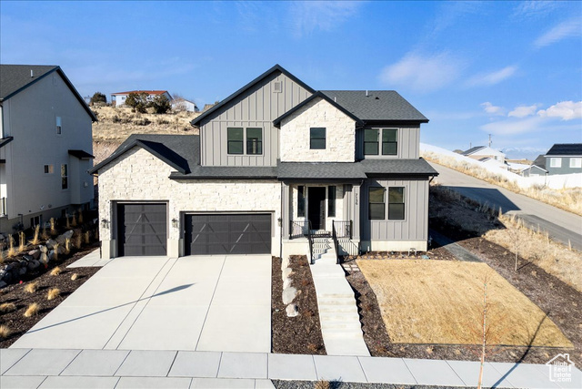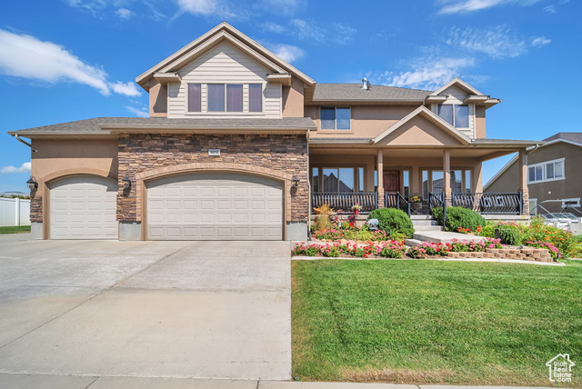4011 W Deer Mountain Dr
Riverton, UT 84065
$985,000 See similar homes
MLS #2094898
Status: Offer Accepted
By the Numbers
| 5 Bedrooms | 4,484 sq ft |
| 5 Bathrooms | $4,459/year taxes |
| 3 car garage | |
| .32 acres | |
Listed 67 days ago |
|
| Price per Sq Ft = $220 ($225 / Finished Sq Ft) | |
| Year Built: 2015 | |
Rooms / Layout
| Square Feet | Beds | Baths | Laundry | |
|---|---|---|---|---|
| Main Floor | 2,254 | 3 | 3 | 1 |
| Basement | 2,230(95% fin.) | 2 | 2 | 1 |
Dining Areas
| No dining information available |
Schools & Subdivision
| Subdivision: Deer Mountain Estate | |
| Schools: Jordan School District | |
| Elementary: Ridge View | |
| Middle: South Hills | |
| High: Undisclosed |
Realtor® Remarks:
Gorgeous modern style home located in desirable neighborhood. Large corner lot. Huge covered front porch. Open floor plan. 10' ceilings & 8' doors on main floor. Gas fireplace. Plantation shutters. Gourmet kitchen. White subway tile back splash. Double ovens, huge walk-in pantry, granite counter tops. Gas cooktop. Large master suite. Den/office. Electric fireplace. Bathroom offers granite tops, double sinks, soaking tub and separate shower. Huge walk in closet. Large main floor laundry. Big linen closet. Basement has 9' ceilings, huge great room, kitchen, range stubbed for gas, no range currently installed. Laundry, and 2 large bedrooms. Large cold storage area for your food storage or valuables. Location for a basement entrance. Possible rental option. Two water heaters, water softener with tank located in garage to add salt, and SOLAR included, with a monthly power bill approximately $11/month. Secondary water available for watering the yard. Oversized 3 car garage/extra door height on 3rd car side. Mud room setup off garage. Great mountain views and an ideal entertainer's backyard. Huge covered patio/custom sunshade. Gas fire pit. RV parking not currently poured, however there is approximately 12.5'x26' available with additional depth approximately 11' wide.Schedule a showing
The
Nitty Gritty
Find out more info about the details of MLS #2094898 located at 4011 W Deer Mountain Dr in Riverton.
Central Air
Bath: Primary
Separate Tub & Shower
Walk-in Closet
French Doors
Gas Log Fireplace
Great Room
Oven: Double
Oven: Wall
Countertop Cooking
Range: Gas
Granite Countertops
Bath: Primary
Separate Tub & Shower
Walk-in Closet
French Doors
Gas Log Fireplace
Great Room
Oven: Double
Oven: Wall
Countertop Cooking
Range: Gas
Granite Countertops
Double Pane Windows
Formal Entry
Covered Patio
Open Porch
Formal Entry
Covered Patio
Open Porch
Microwave
Range
Refrigerator
Range
Refrigerator
Dryer
Refrigerator
Washer
Refrigerator
Washer
Corner Lot
Curb & Gutter
Fully Fenced
Sidewalks
Auto Sprinklers - Full
Mountain View
Pervious Paving
Curb & Gutter
Fully Fenced
Sidewalks
Auto Sprinklers - Full
Mountain View
Pervious Paving
This listing is provided courtesy of my WFRMLS IDX listing license and is listed by seller's Realtor®:
Brian Clark
, Brokered by: Coldwell Banker Realty (Union Heights)
Similar Homes
Bluffdale 84065
5,387 sq ft 0.28 acres
MLS #2107028
MLS #2107028
BLUFFDALE BEAUTY Loaded with upgrades! This stunning and spacious new build has everything you need with high-end finishes throughout! This spaci...
Herriman 84096
4,067 sq ft 0.41 acres
MLS #2070685
MLS #2070685
Discover luxury living in the desirable Herriman hills area where the mountain side is your backyard, and the views are the city. This stunning p...
Bluffdale 84065
5,866 sq ft 0.29 acres
MLS #2089771
MLS #2089771
***Back on market buyers financing fell through! Now priced at appraised value! Schedule your showing before it's gone again!*** Big, ...
Herriman 84096
5,940 sq ft 0.30 acres
MLS #2105228
MLS #2105228
WOW!!! STUNNING Home, Beautiful Remodel! INCREDIBLE NEW PRICE! Only $160.00 per square foot!!! Priced Below Anything Comparable On The Market! C...
Riverton 84096
6,110 sq ft 0.52 acres
MLS #2100766
MLS #2100766
Rare opportunity to own over 6,100 finished square feet in Riverton! Tucked away at the end of a peaceful cul-de-sac with sweeping mountain views...
Riverton 84065
4,847 sq ft 0.26 acres
MLS #2103938
MLS #2103938
*HUGE price reduction-best value in the South Valley area!* Elegant and light-filled, this expansive rambler with a bonus loft and fully finished...
Herriman 84096
5,383 sq ft 0.50 acres
MLS #2088987
MLS #2088987
***Price Reduced***Situated on a sprawling 0.5-acre lot, this home offers functionality and room to expand into. Step inside to soaring vaulted ...
South Jordan 84009
3,605 sq ft 0.17 acres
MLS #2103494
MLS #2103494
***50K PRICE DROP*** This stunning all-brick home with separate ADU (accessory dwelling unit / apartment) offers the perfect blend of classic cra...
Riverton 84096
4,526 sq ft 0.42 acres
MLS #2105109
MLS #2105109
Incredible value! A home for all seasons! Indoor and outdoor living and entertaining at its best. A truly spacious main level that puts other gr...
Herriman 84096
3,992 sq ft 0.60 acres
MLS #2107342
MLS #2107342
WOW! What a Find! Your dream home is here! Tucked away at the end of a quiet cul-de-sac, this all-brick rambler on 0.6 acres has space, style, a...
South Jordan 84009
4,528 sq ft 0.16 acres
MLS #2101962
MLS #2101962
Prepare to be amazed! Stunning home with character and artistic elegance tucked in a quiet Daybreak neighborhood. Thoughtful upgrades include s...
Draper 84020
4,838 sq ft 0.18 acres
MLS #2076396
MLS #2076396
PRICE IMPROVEMENT to reflect current market conditions. Talk about million dollar views of the Salt Lake Valley in the spring! Enjoy fireworks, s...
Riverton 84096
4,624 sq ft 0.22 acres
MLS #2096986
MLS #2096986
Experience refined living in this exceptional Riverton home, perfectly positioned across from a neighborhood park with sweeping mountain views an...
Herriman 84096
4,393 sq ft 0.34 acres
MLS #2064041
MLS #2064041
BANK OWNED!! GREAT VALUE!! Beautiful fully finished 2 story with quality finishes throughout. This home features an open spacious floor plan, to...
Herriman 84096
4,578 sq ft 0.34 acres
MLS #2109578
MLS #2109578
From the welcoming front porch to the relaxing deck overlooking your spacious back yard and valley view, welcome home! This beautiful home locate...
