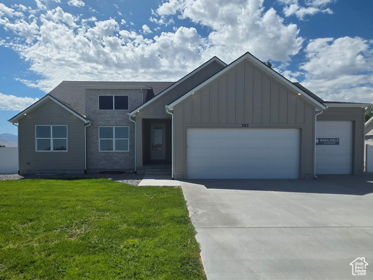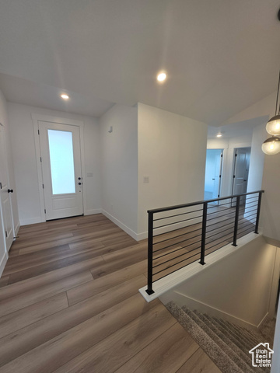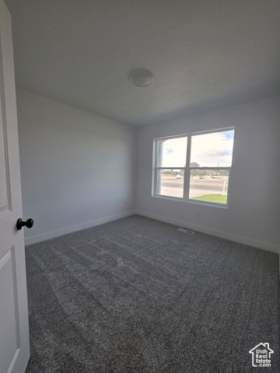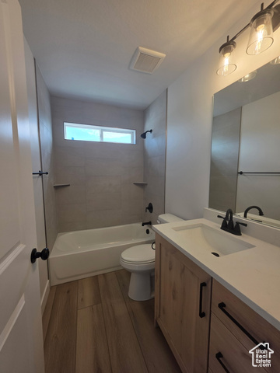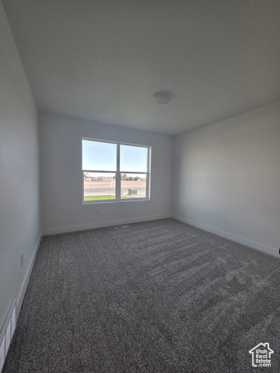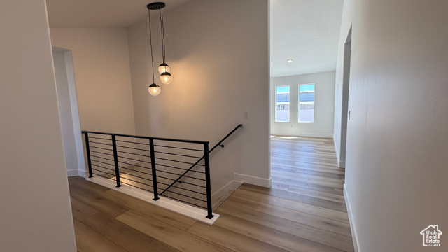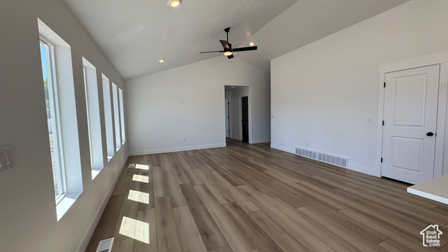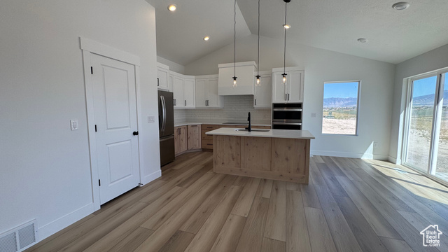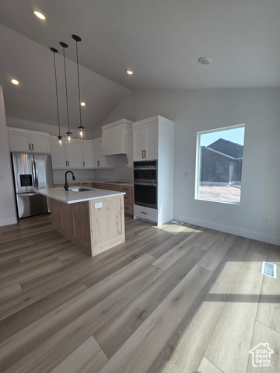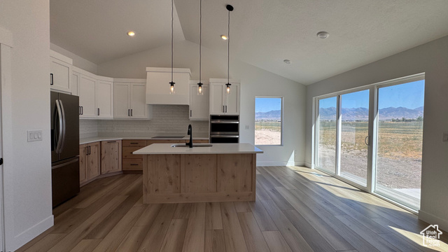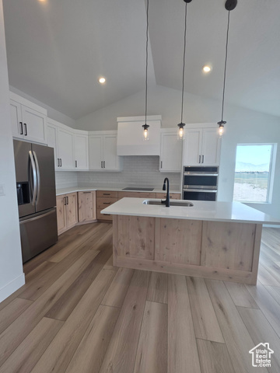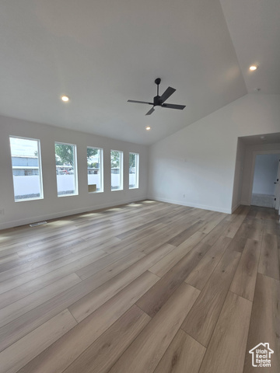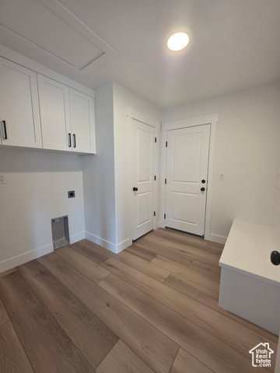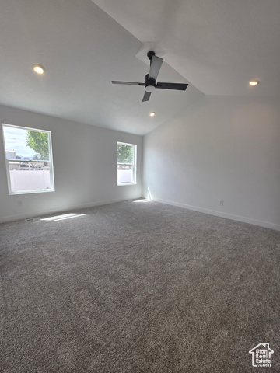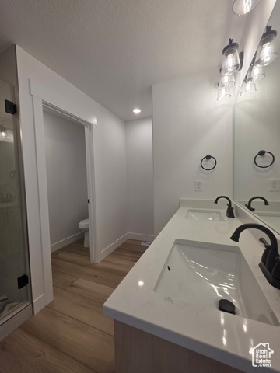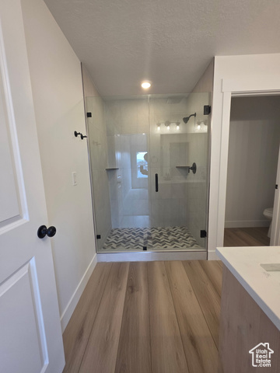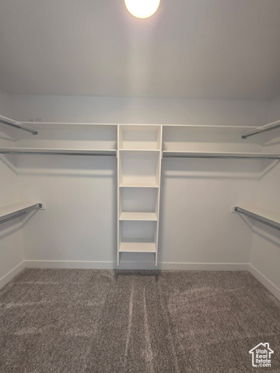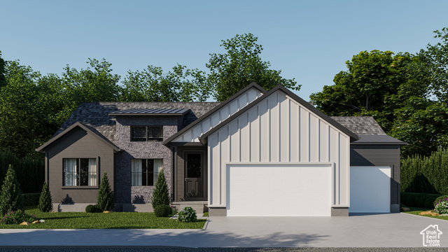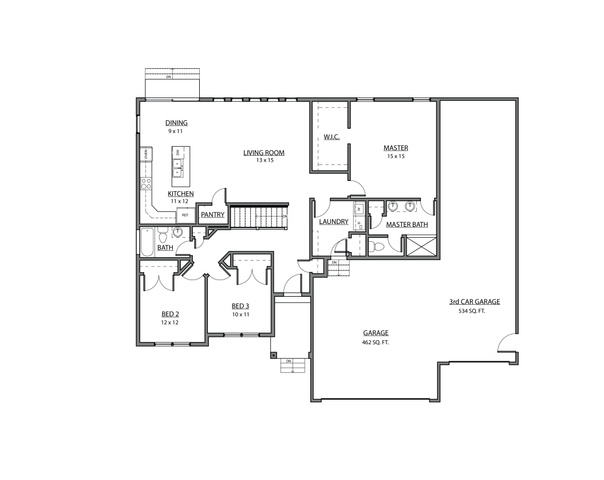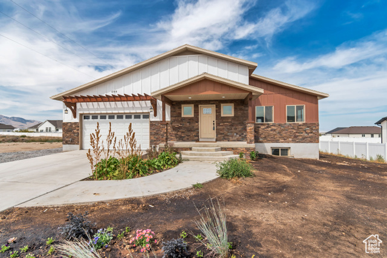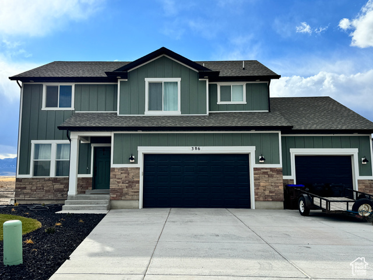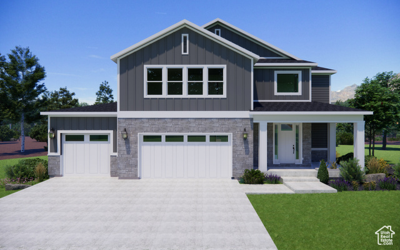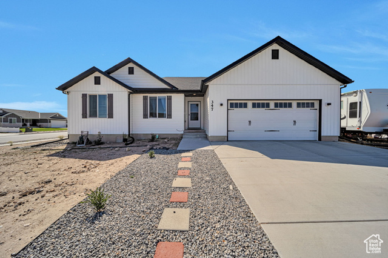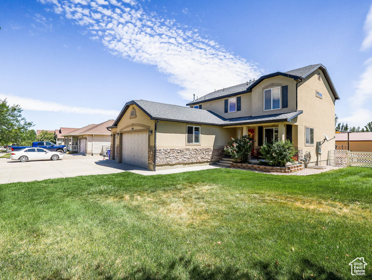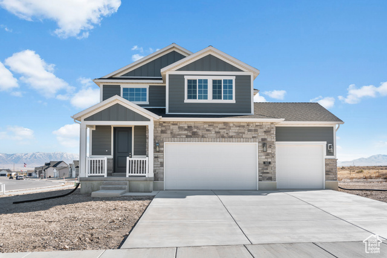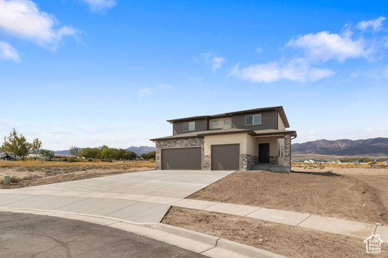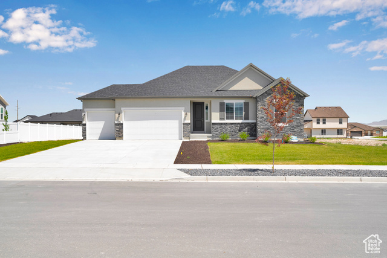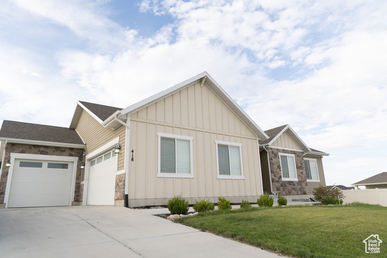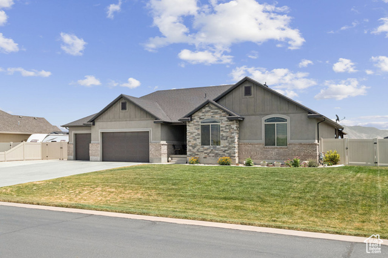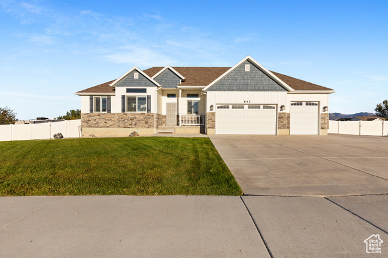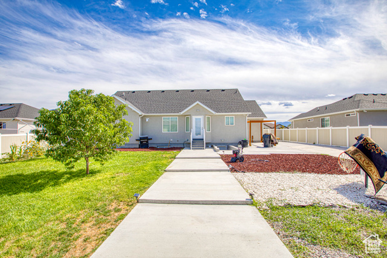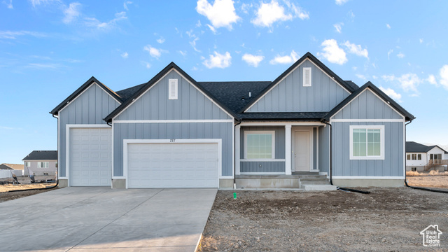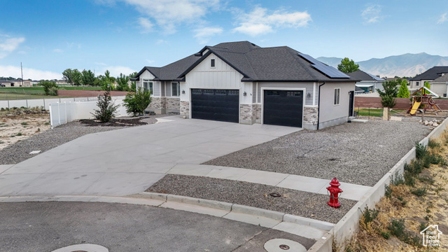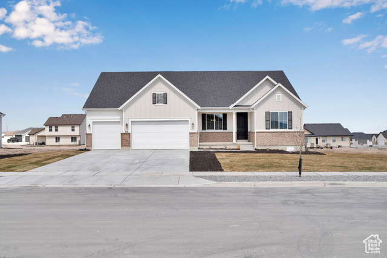382 E Stafford St #126
Grantsville, UT 84029
$635,000 See similar homes
MLS #2086764
Status: Available
By the Numbers
| 3 Bedrooms | 3,327 sq ft |
| 2 Bathrooms | $0/year taxes |
| 3 car garage | |
| .28 acres | |
Listed 158 days ago |
|
| Price per Sq Ft = $191 ($381 / Finished Sq Ft) | |
| Year Built: 2025 | |
Rooms / Layout
| Square Feet | Beds | Baths | Laundry | |
|---|---|---|---|---|
| Main Floor | 1,665 | 3 | 2 | 1 |
| Basement | 1,662(0% fin.) |
Dining Areas
| No dining information available |
Schools & Subdivision
| Subdivision: Matthews Meadows | |
| Schools: Tooele School District | |
| Elementary: Willow | |
| Middle: Grantsville | |
| High: Grantsville |
Realtor® Remarks:
Experience the Chelsea floor plan, crafted by GTM Builders, now available with an enticing seller incentive of up to $24,000. This exquisite home features 3 spacious bedrooms and 2 baths, all designed around an open concept living area that effortlessly connects the family room and kitchen, perfect for entertaining. Enjoy the added convenience of a refrigerator included with your purchase. The extended 3-car garage, complete with a 10ft garage door, offers ample space for a workshop or additional storage. Don't miss your chance to explore the Chelsea and embrace a lifestyle of comfort, style, and functionality.Schedule a showing
The
Nitty Gritty
Find out more info about the details of MLS #2086764 located at 382 E Stafford St #126 in Grantsville.
Central Air
Walk-in Closet
Disposal
Oven: Wall
Countertop Cooking
Vaulted Ceilings
Instantaneous Hot Water
Walk-in Closet
Disposal
Oven: Wall
Countertop Cooking
Vaulted Ceilings
Instantaneous Hot Water
Sliding Glass Doors
Open Patio
Open Patio
Portable Dishwasher
Microwave
Range
Refrigerator
Microwave
Range
Refrigerator
This listing is provided courtesy of my WFRMLS IDX listing license and is listed by seller's Realtor®:
Kelcee Hilderman
and Shirley Tanner, Brokered by: Real Estate Essentials
Similar Homes
Grantsville 84029
3,460 sq ft 0.43 acres
MLS #2109802
MLS #2109802
Welcome to your dream home! This exquisite brand new construction offers the perfect blend of modern living and serene country charm. Two full fa...
Grantsville 84029
3,364 sq ft 0.34 acres
MLS #2114651
MLS #2114651
Wake up to breathtaking views of Deseret Peak in this stunning home. With 3 bedrooms, a loft, and upstairs laundry, plus a spacious kitchen, grea...
Grantsville 84029
4,324 sq ft 0.78 acres
MLS #2114333
MLS #2114333
Brand New Homes in Grantsville City! This "To Be Built" Dylan floorplan offers a 3 car garage, 3 en suite bedrooms, large close...
Grantsville 84029
3,116 sq ft 0.43 acres
MLS #2112190
MLS #2112190
Welcome to this beautifully designed home with an inviting floor plan and soaring vaulted ceilings that create a bright, and open feeling through...
Grantsville 84029
2,903 sq ft 0.51 acres
MLS #2104274
MLS #2104274
Welcome to this beautifully designed 2-story home perfectly situated on a spacious -acre corner lot with sweeping views of Deseret Peak. This 4-b...
Grantsville 84029
3,271 sq ft 0.31 acres
MLS #2103085
MLS #2103085
Brand new Portland cottage home in a great Grantsville community! This home offers a blend of modern functionality and timeless craftsmanship, fe...
Grantsville 84029
2,866 sq ft 0.45 acres
MLS #2090145
MLS #2090145
NEW PRICE!! Builder STILL offering a $20,000 incentive to use as you'd like when his preferred lender is used! This home is complete and...
Grantsville 84029
4,602 sq ft 0.43 acres
MLS #2112716
MLS #2112716
***Receive up to $55,000 in Flex Funds to apply toward one or more of the following: Closing cost assistance Permanent interest rate buydown Re...
Grantsville 84029
3,506 sq ft 0.54 acres
MLS #2104253
MLS #2104253
PRICED TO SALE FAST! MOTIVATED SELLER This beauty is an entertainers dream with an open floor plan, ginormous covered deck, hard lined gas heate...
Grantsville 84029
3,380 sq ft 0.51 acres
MLS #2100441
MLS #2100441
Experience Serene Living at 393 S Roadster Ln: A Custom Masterpiece in Grantsville's Coveted Carriage Crossing! Nestled on a generous ha...
Grantsville 84029
3,768 sq ft 0.56 acres
MLS #2114433
MLS #2114433
**MOTIVATED SELLER'S. Considering All Offers**Tranquil, Nearly Brand New Half Acre Grantsville Home With Stunning Upgrades! Separate Ba...
Grantsville 84029
2,696 sq ft 0.44 acres
MLS #2112142
MLS #2112142
Beautiful home in Grantsville with an amazing view of the mountains from the backyard. Basement complete with private walkout entrance perfect fo...
Grantsville 84029
4,528 sq ft 0.51 acres
MLS #2115097
MLS #2115097
**RV garage Rambler| No HOA| Walkout Basement! Get up to 13k in closing costs with DHI Mortgage. This beautiful Oakley rambler is on a highly co...
Grantsville 84029
3,300 sq ft 0.50 acres
MLS #2113454
MLS #2113454
***** Seller is wiling to contribute $10,000 towards Buyers Closing Costs, Rate Buy Down or Price Reduction*** We are very excited to introduce y...
Grantsville 84029
4,289 sq ft 0.43 acres
MLS #2075912
MLS #2075912
******Receive up to $55,000 in Flex Funds to apply toward one or more of the following: Closing cost assistance Permanent interest rate buydow...
