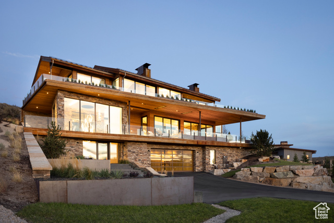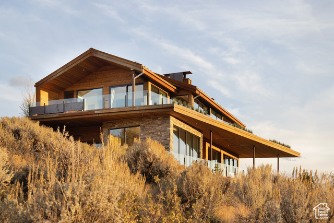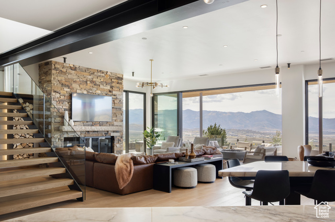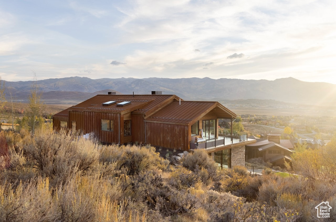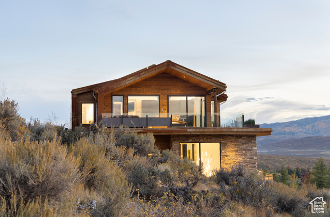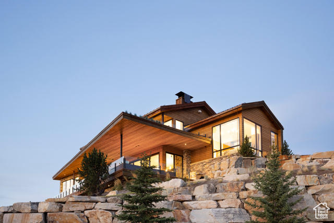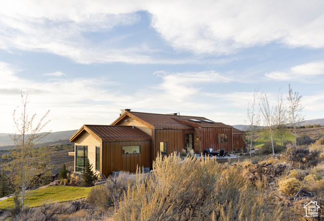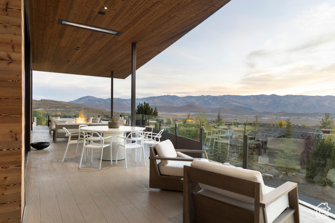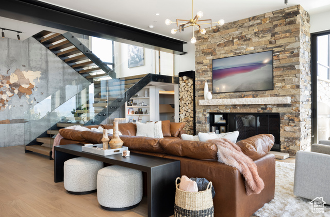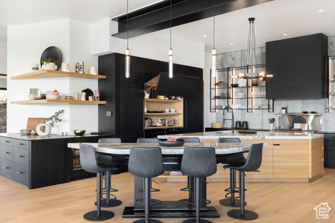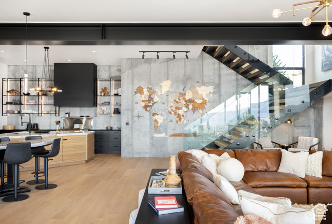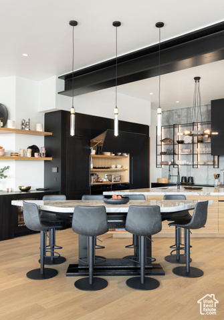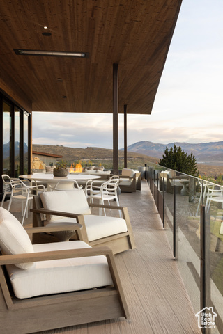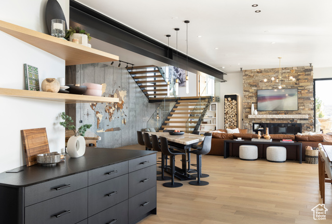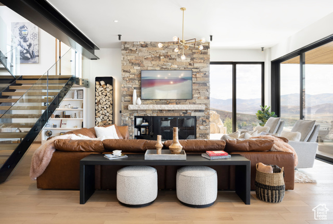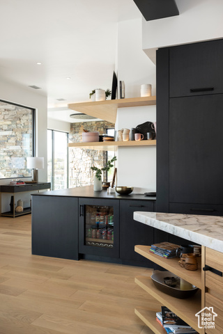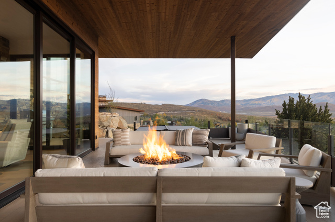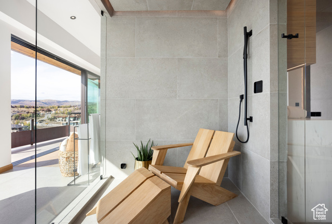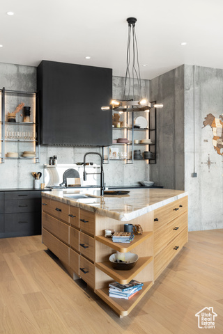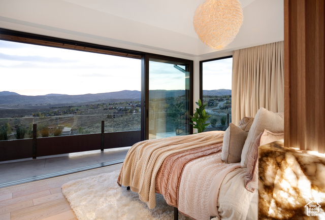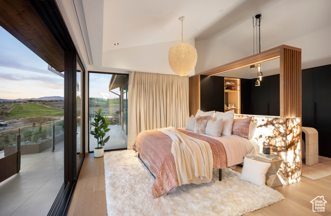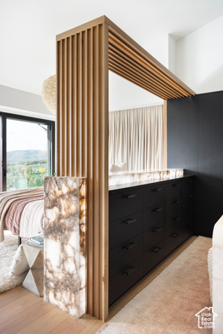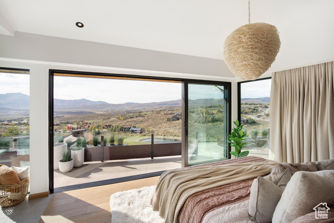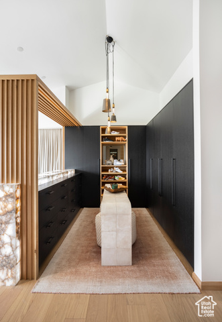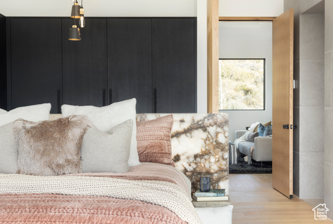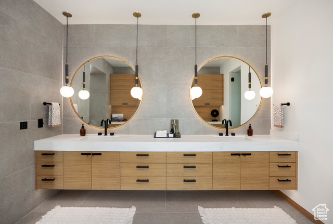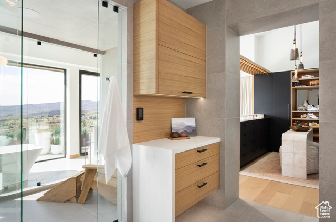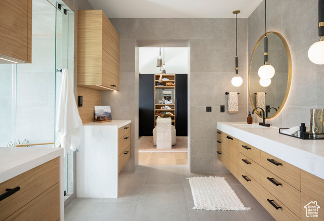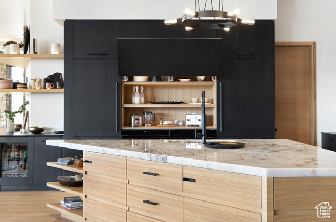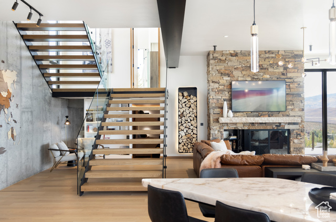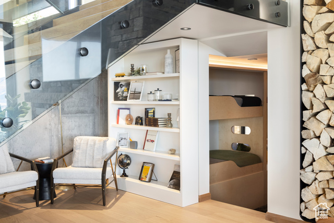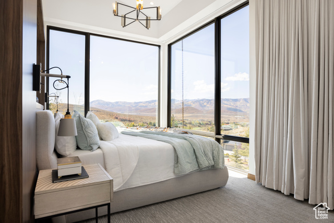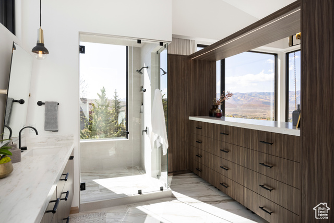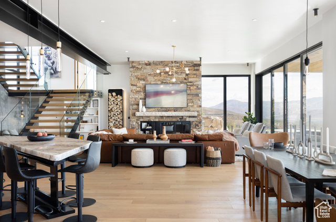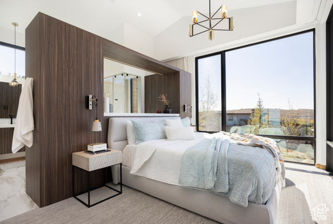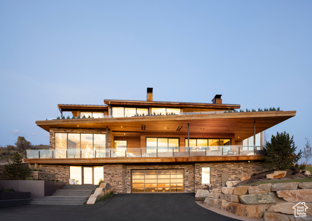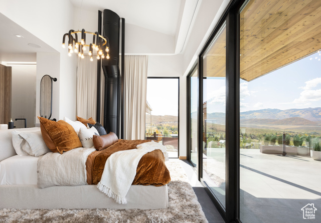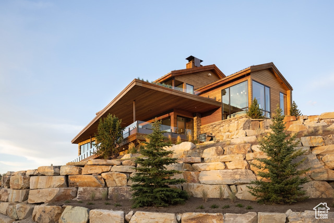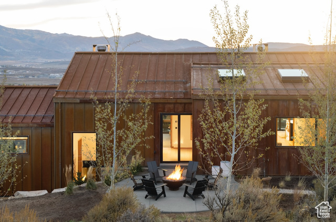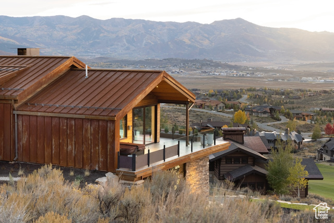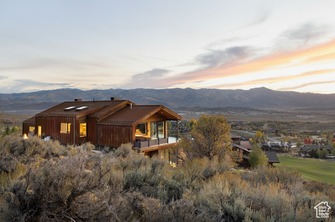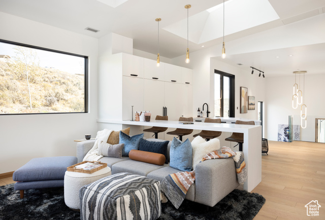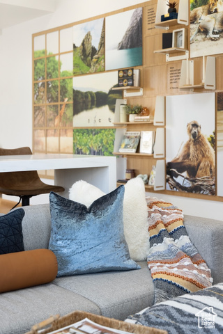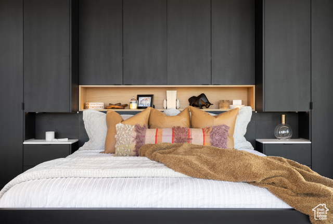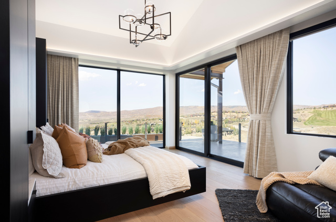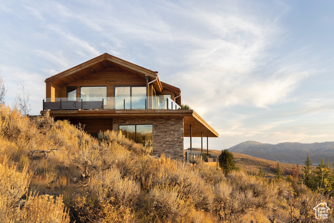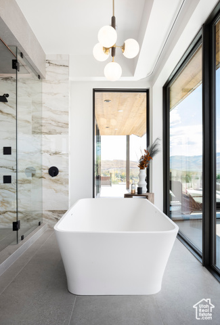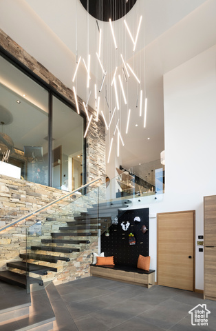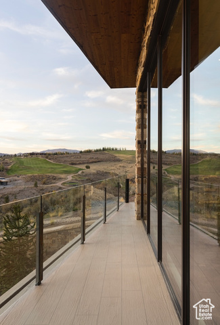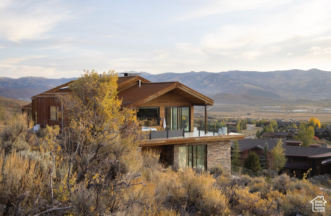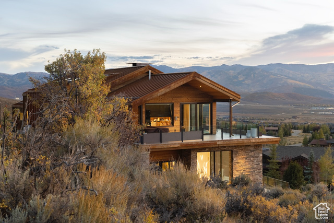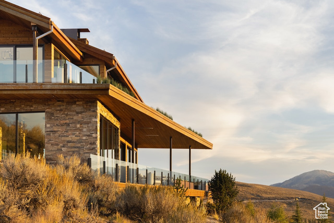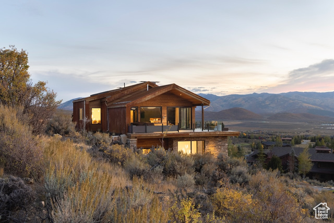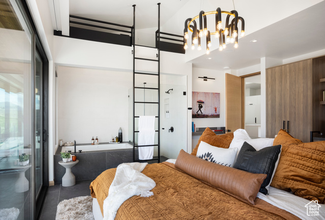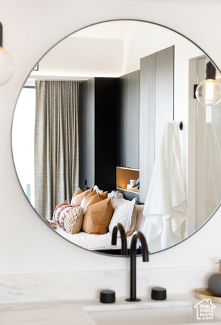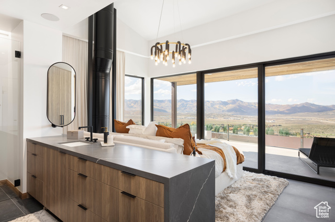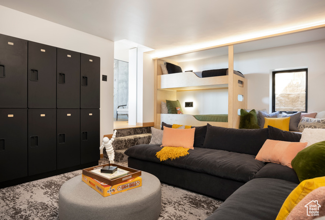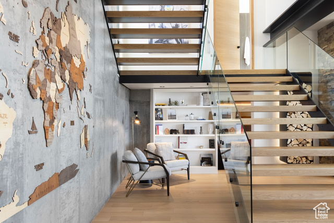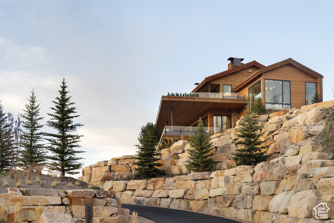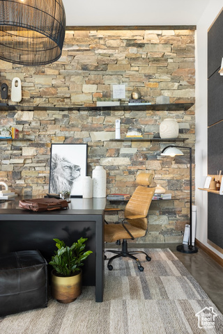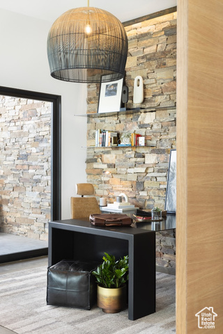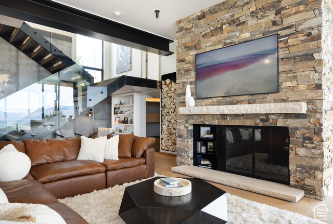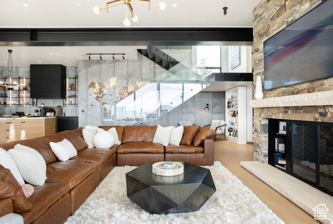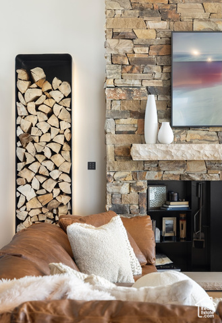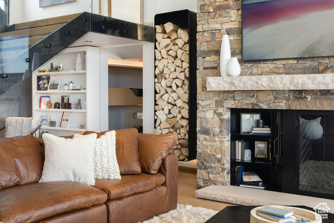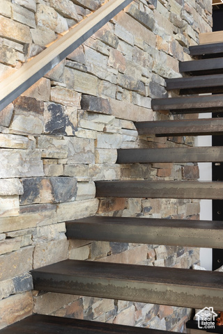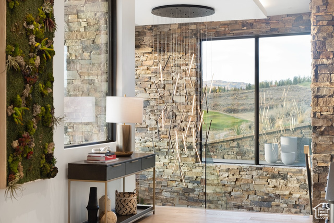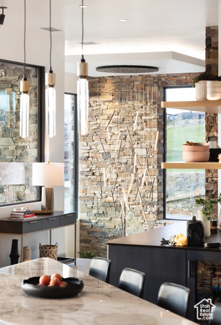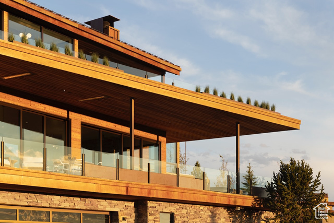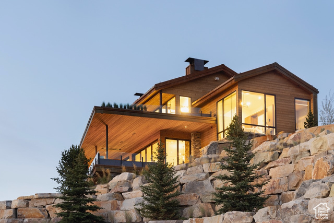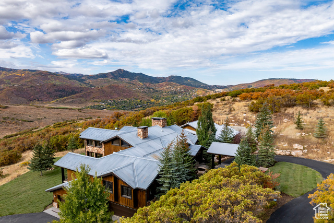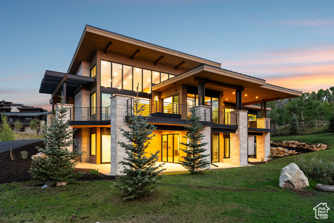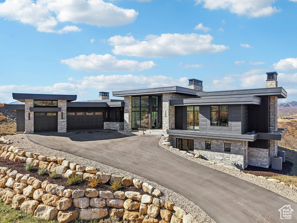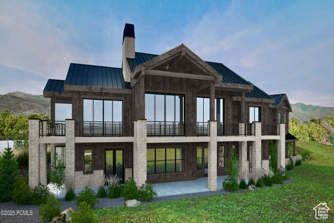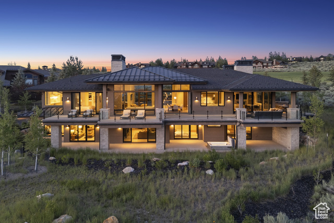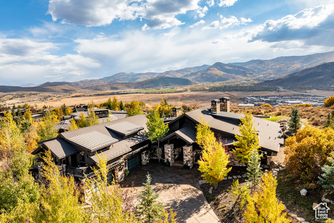3526 E Westview Trl
Park City, UT 84098
$7,350,000 See similar homes
MLS #2055874
Status: Offer Accepted
By the Numbers
| 5 Bedrooms | 6,406 sq ft |
| 6 Bathrooms | $22,500/year taxes |
| 4 car garage | HOA: $400/month |
| .77 acres | |
Listed 305 days ago |
|
| Price per Sq Ft = $1147 ($1147 / Finished Sq Ft) | |
| Year Built: 2021 | |
Rooms / Layout
| Square Feet | Beds | Baths | Laundry | |
|---|---|---|---|---|
| Floor 3 | 2,609 | 4 | 4 | 1 |
| Floor 2 | 2,781 | 1 | 1 | |
| Main Floor | 1,016 | 1 |
Dining Areas
| No dining information available |
Schools & Subdivision
| Subdivision: Promontory | |
| Schools: South Summit School District | |
| Elementary: South Summit | |
| Middle: South Summit | |
| High: South Summit |
Realtor® Remarks:
Winner of People's Choice Award Park City Showcase of Homes, winner of IIDA Best Award, Cover Feature on Western Home Journal. Located at the end of a quiet culdesac, the home is nestled on the hill just above the pond of the second hole of the Pete Dye Golf Course. With over 3,000 square feet of decks and patios to soak up the uninterrupted views of Park City Mountain Ski Resort, Deer Valley, Olympic Park, holes 1&2, and the driving range of the golf course. Access to a paved trail just above the home connects with miles of trails for hiking, mountain biking, and access to the Promontory Amenities. Designed and built by Ezra lee Design + Build. Timeless architecture and design have blended natural material use with big windows and sliding glass doors to create a true mountain modern experience within the gates of Promontory and in the Park City community.Schedule a showing
The
Nitty Gritty
Find out more info about the details of MLS #2055874 located at 3526 E Westview Trl in Park City.
Central Air
Covered Deck
Covered Patio
Skylights
Sliding Glass Doors
Open Patio
Covered Patio
Skylights
Sliding Glass Doors
Open Patio
Alarm System
Dryer
Fireplace Equipment
Hot Tub
Range
Range Hood
Refrigerator
Washer
Water Softener
Video Camera(s)
Dryer
Fireplace Equipment
Hot Tub
Range
Range Hood
Refrigerator
Washer
Water Softener
Video Camera(s)
Cul-De-Sac
Auto Sprinklers - Full
Hilly
Mountain View
Valley View
Near Golf Course
Auto Drip Irrigation - Full
Auto Sprinklers - Full
Hilly
Mountain View
Valley View
Near Golf Course
Auto Drip Irrigation - Full
This listing is provided courtesy of my WFRMLS IDX listing license and is listed by seller's Realtor®:
Ezra Lee
, Brokered by: The Builders Brokerage LLC
Similar Homes
Park City 84098
6,355 sq ft 1.67 acres
MLS #2118541
MLS #2118541
The Best Location in Promontory! Full Membership Available. Perched on what many consider the most extraordinary homesite in all of Promontory, t...
Park City 84098
12,138 sq ft 33.62 acres
MLS #2115486
MLS #2115486
Step into a storybook home where Park City's rugged mining past meets timeless European elegance. Imagined as if a hardworking turn-of-t...
Park City 84098
6,462 sq ft 1.04 acres
MLS #2106895
MLS #2106895
This mountain masterpiece is nestled within one of the largest natural aspen groves in Promontory, directly off the 33+ mile trail system with di...
Park City 84098
7,351 sq ft 1.94 acres
MLS #2117601
MLS #2117601
Located in Promontory-one of Park City's most prestigious golf communities-this stunning, contemporary new-construction home captures br...
Snyderville 84098
6,522 sq ft 10.70 acres
MLS #2096447
MLS #2096447
Welcome to your dream home in a private, gated community where modern luxury meets breathtaking natural beauty. This exquisite transitional moder...
Park City 84098
6,140 sq ft 1.00 acres
MLS #2100454
MLS #2100454
Luxury Promontory Estate - Introducing a truly extraordinary contemporary estate in the coveted Promontory Club of Park City, completed in 2023 w...
Park City 84098
6,100 sq ft 2.93 acres
MLS #2031112
MLS #2031112
This stunning custom home captures sweeping, unobstructed views of Park City and Deer Valley's ski slopes, as well as the lush fairways ...
