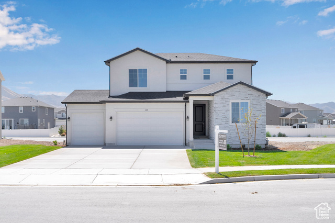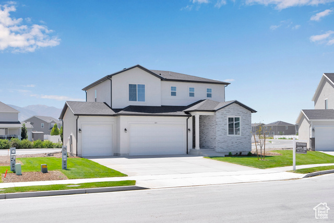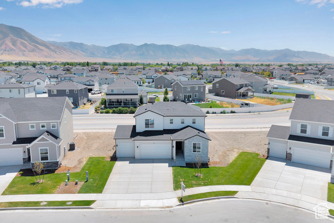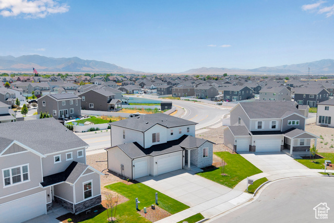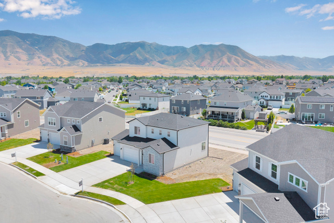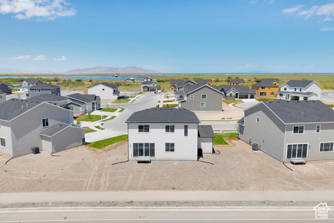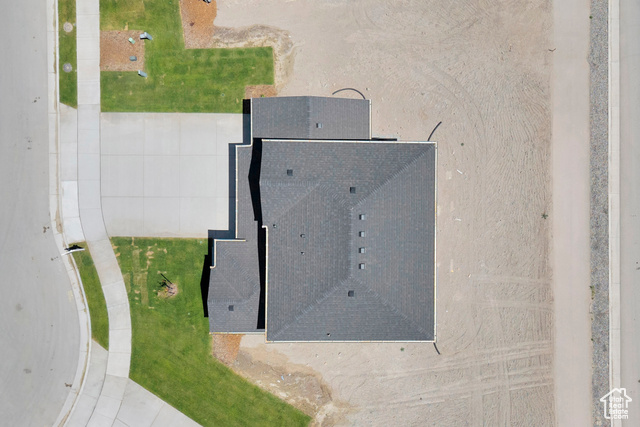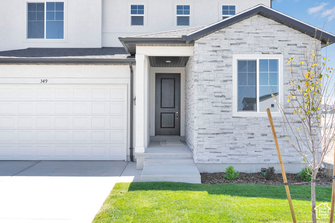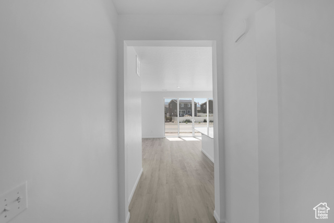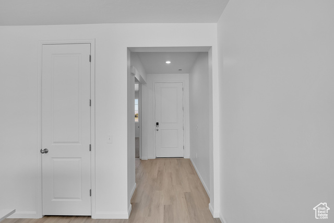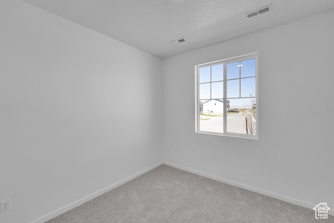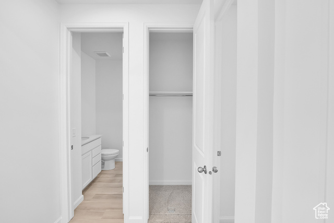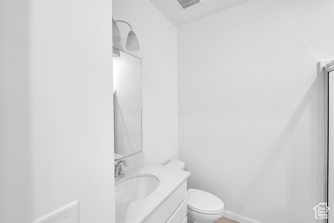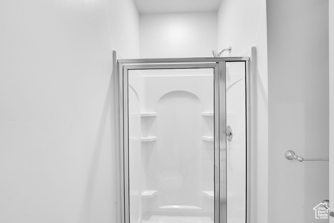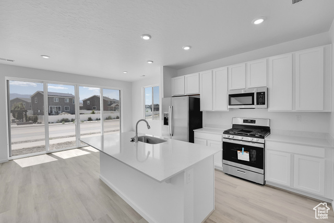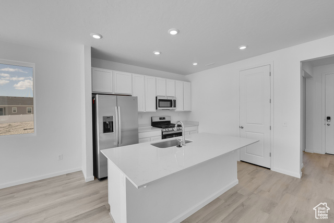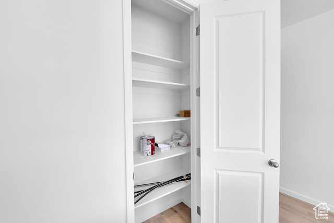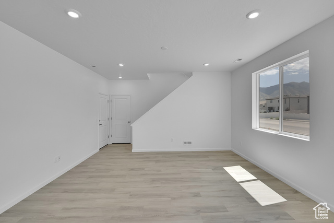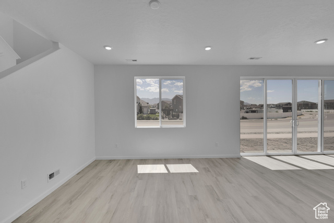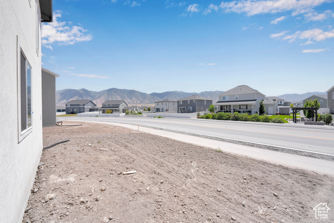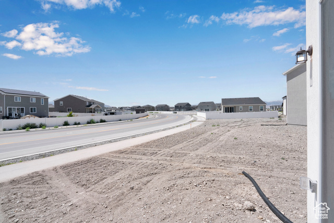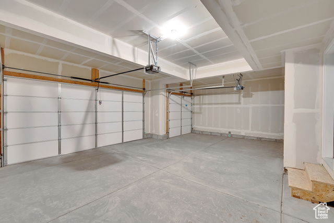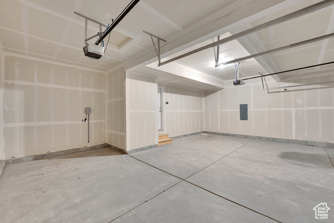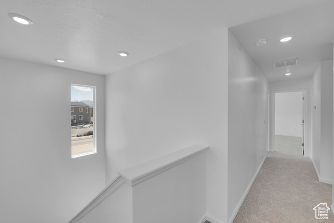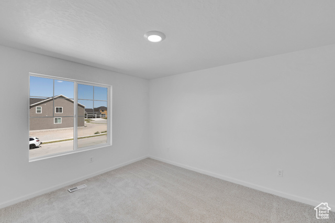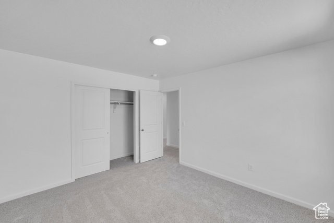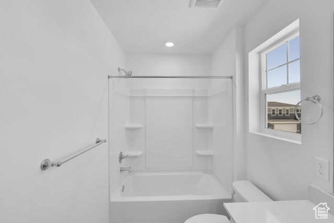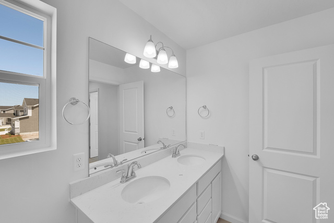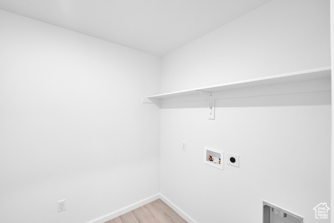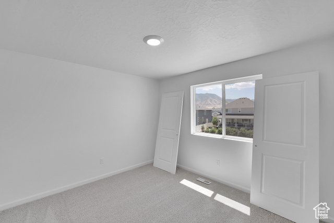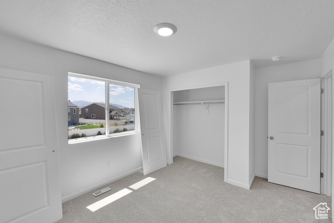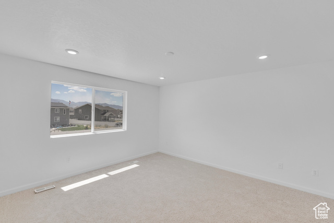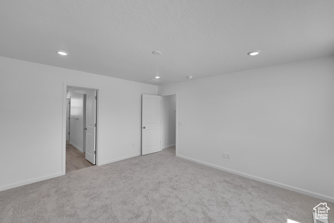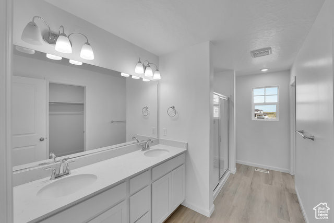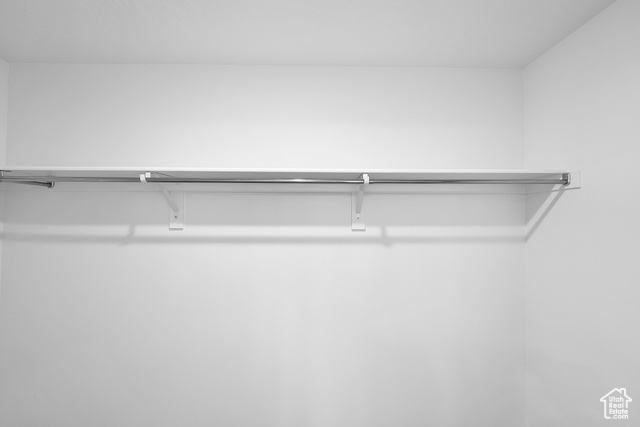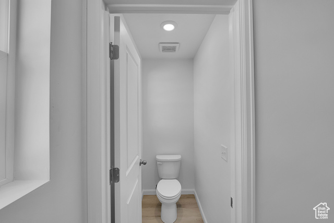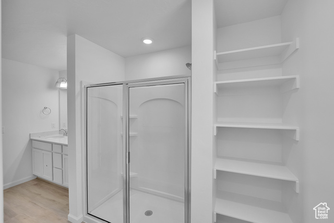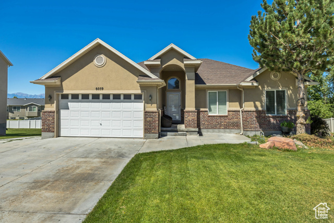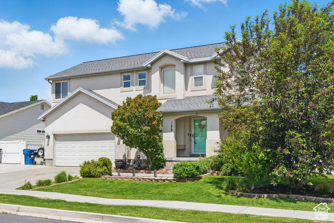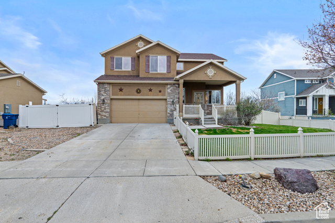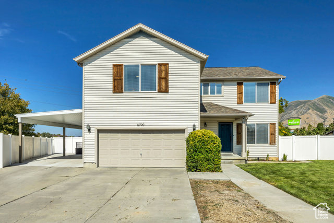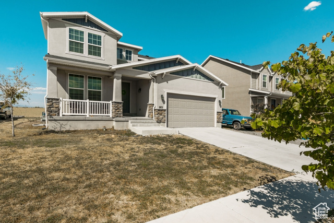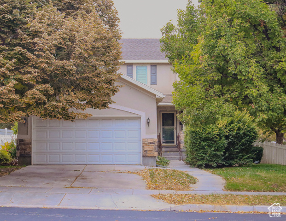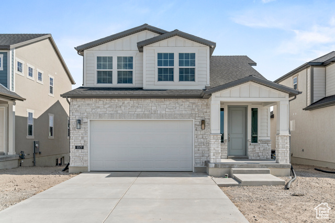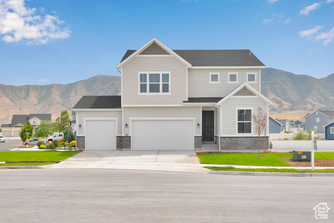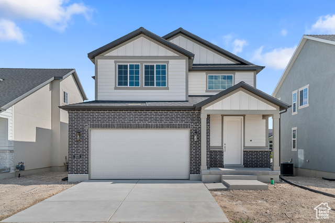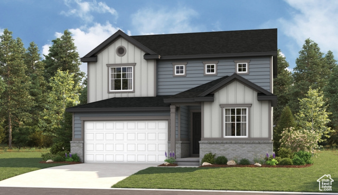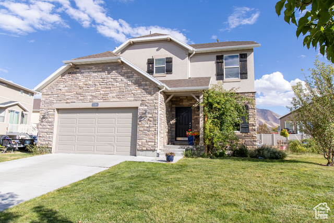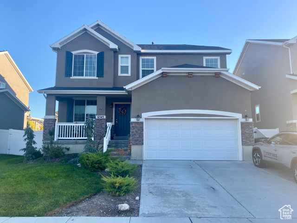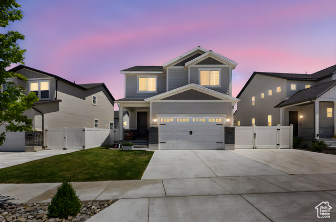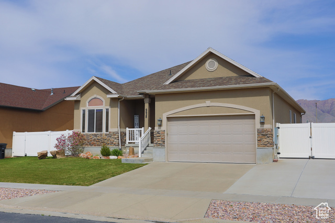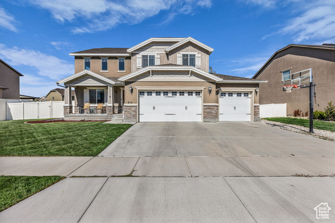349 W Wrangler Cv #1210
Stansbury Park, UT 84074
$501,990 See similar homes
MLS #2075609
Status: Offer Accepted
By the Numbers
| 4 Bedrooms | 1,975 sq ft |
| 3 Bathrooms | $1/year taxes |
| 3 car garage | HOA: $100/year |
| .19 acres | |
Listed 203 days ago |
|
| Price per Sq Ft = $254 ($254 / Finished Sq Ft) | |
| Year Built: 2025 | |
Rooms / Layout
| Square Feet | Beds | Baths | Laundry | |
|---|---|---|---|---|
| Floor 2 | 961 | 3 | 2 | 1 |
| Main Floor | 1,014 | 1 |
Dining Areas
| No dining information available |
Schools & Subdivision
| Subdivision: Undisclosed | |
| Schools: Tooele School District | |
| Elementary: Old Mill | |
| Middle: Clarke N Johnsen | |
| High: Stansbury |
Realtor® Remarks:
**Incentives up to $47,000!** The Citrine plan offers two stories of thoughtful living space. A spacious kitchen provides a panoramic view of the main floor overlooking an elegant dining room and a large great room. Upstairs features access to a laundry room and three spacious bedrooms, including a lavish owner's suit with a roomy walk-in closet and attached bath with an oversized shower. Options included for this home include a fourth bedroom on the main floor in lieu of a study, double sinks in both upstairs bathrooms, and a 3-car garage. Home is complete.Schedule a showing
The
Nitty Gritty
Find out more info about the details of MLS #2075609 located at 349 W Wrangler Cv #1210 in Stansbury Park.
Central Air
Seer 16 or higher
Walk-in Closet
Disposal
Range: Gas
Free Standing Range/Oven
Seer 16 or higher
Walk-in Closet
Disposal
Range: Gas
Free Standing Range/Oven
Microwave
Range
Refrigerator
Range
Refrigerator
Auto Sprinklers - Partial
Mountain View
Auto Drip Irrigation - Partial
Mountain View
Auto Drip Irrigation - Partial
This listing is provided courtesy of my WFRMLS IDX listing license and is listed by seller's Realtor®:
Dan Tencza
and Wendy Reid, Brokered by: Richmond American Homes of Utah, Inc
Similar Homes
Stansbury Park 84074
3,306 sq ft 0.28 acres
MLS #2100777
MLS #2100777
Welcome to this exceptional Bayshore Rambler, where elegance meets comfort in a prime Stansbury location. Boasting an open floor plan with soarin...
Stansbury Park 84074
2,479 sq ft 0.18 acres
MLS #2086905
MLS #2086905
This beautiful home opens into a large, spacious living room featuring dark wood and light tile flooring, a wraparound 4' staircase, lar...
Stansbury Park 84074
2,854 sq ft 0.23 acres
MLS #2074456
MLS #2074456
PRICED UNDER MARKET VALUE! Paddle boarding? Fishing? Picnics by the lake? This home ticks all your boxes because THIS is the one you'v...
Stansbury Park 84074
3,405 sq ft 0.28 acres
MLS #2109183
MLS #2109183
*Price Reduced* Well maintained 2- Story Home w/ 5-bedroom, 3.5-baths offering over 3,400 sq. ft. of living space in a quiet neighborhood on a se...
Stansbury Park 84074
3,435 sq ft 0.15 acres
MLS #2115786
MLS #2115786
This stunning Craftsman style home by IVORY is part of their California Collection in Stansbury Park. This home is a true gem. Bathed in natural ...
Stansbury Park 84074
2,842 sq ft 0.14 acres
MLS #2117577
MLS #2117577
Charming Two-Story Home with Spacious Potential Welcome to this inviting two-story home, designed for comfort and versatility. With a total of 4 ...
Stansbury Park 84074
2,534 sq ft 0.10 acres
MLS #2081333
MLS #2081333
Come see this inviting Pacifica Cottage Home in a great master planned Stansbury Park community! Where comfort meets contemporary style this hom...
Stansbury Park 84074
2,665 sq ft 0.20 acres
MLS #2075613
MLS #2075613
***Contract on this home today and qualify for a 30-year fixed-rate mortgage as low as 4.5% for FHA/VA financing and 4.875% for a conventional lo...
Stansbury Park 84074
3,271 sq ft 0.10 acres
MLS #2094538
MLS #2094538
Charming and efficient, this Portland Cottage home blends classic style with modern comfort! The open layout includes warm laminate hardwood floo...
Stansbury Park 84074
1,975 sq ft 0.17 acres
MLS #2113088
MLS #2113088
Ask about our incredible rates or our flex funds with the use of our preferred Lender. Restrictions apply. Contact me for details. Welcome to the...
Stansbury Park 84074
1,902 sq ft 0.22 acres
MLS #2115963
MLS #2115963
Welcome to this stunning 4-bedroom, 2.5-bath home offering a bright and open floor plan perfect for both entertaining and everyday living. The ex...
Stansbury Park 84074
3,243 sq ft 0.11 acres
MLS #2115280
MLS #2115280
Fabulous home in a great neighborhood close to a massive park with playground, pickleball courts, and walking trail! Home is bright and clean, ne...
Stansbury Park 84074
2,730 sq ft 0.11 acres
MLS #2098837
MLS #2098837
Welcome to this beautiful and spacious home located in a highly desirable neighborhood at 5742 N Gray Hawk Dr. This well-maintained property feat...
Stansbury Park 84074
3,014 sq ft 0.14 acres
MLS #2095479
MLS #2095479
Simply stunning! 100% complete property! New flooring & granite countertops on main were installed just before my seller purchased in 202...
Stansbury Park 84074
2,467 sq ft 0.19 acres
MLS #2113898
MLS #2113898
This stunning 4-bedroom, 3-bathroom home offers comfortable living space on a beautifully landscaped lot. Meticulously cared for inside and out, ...
