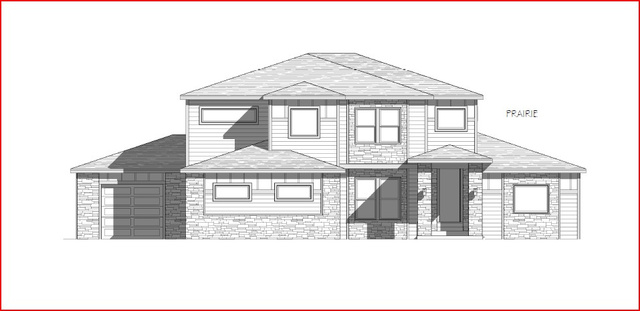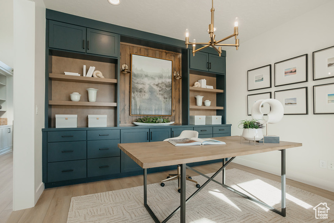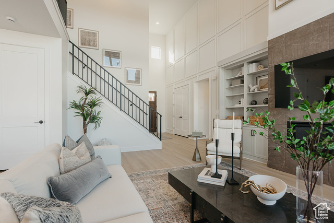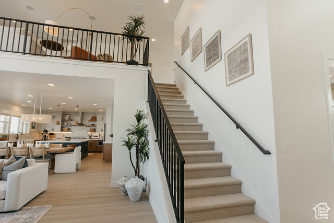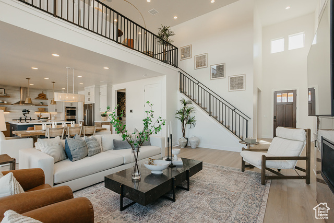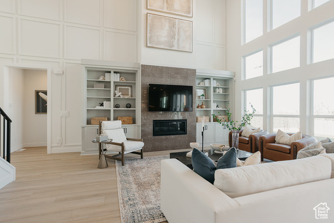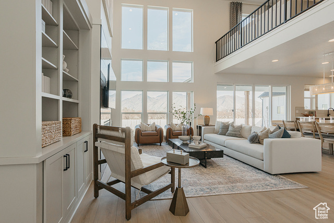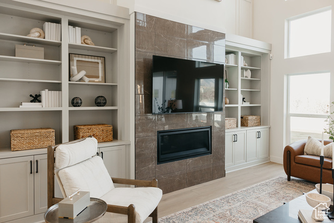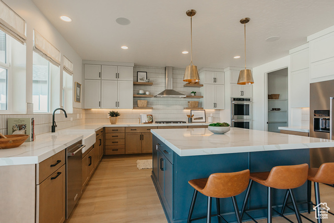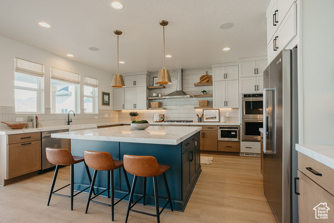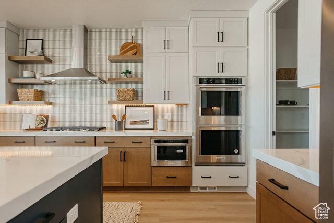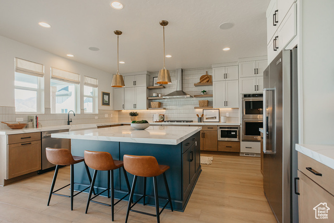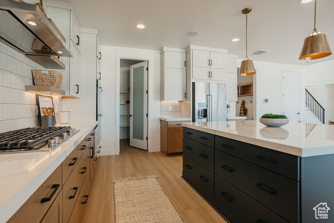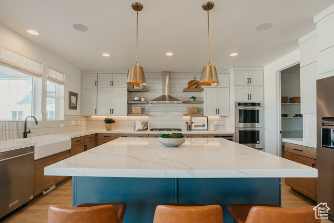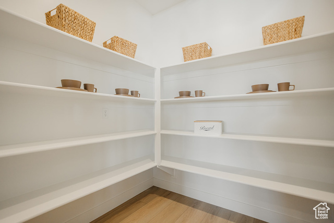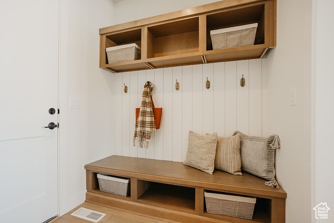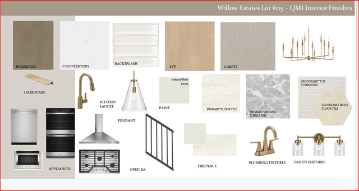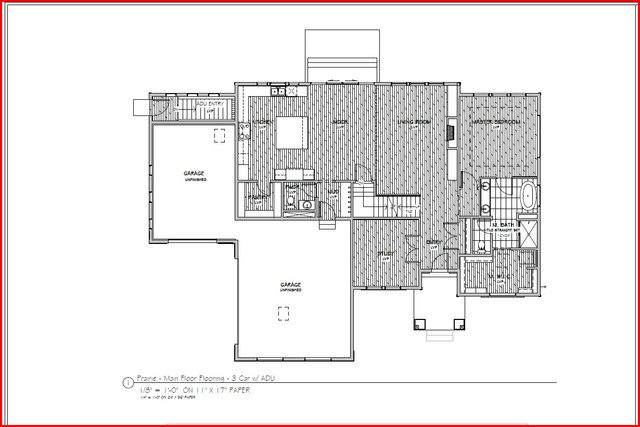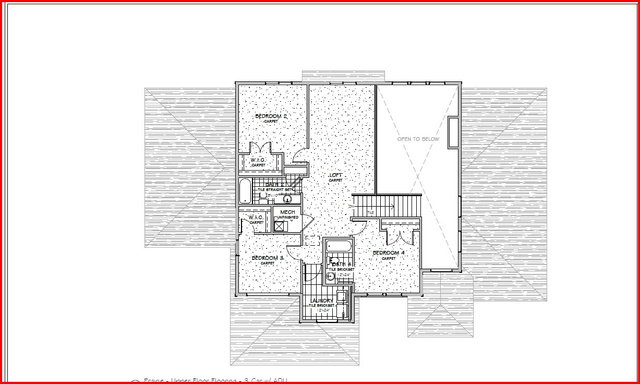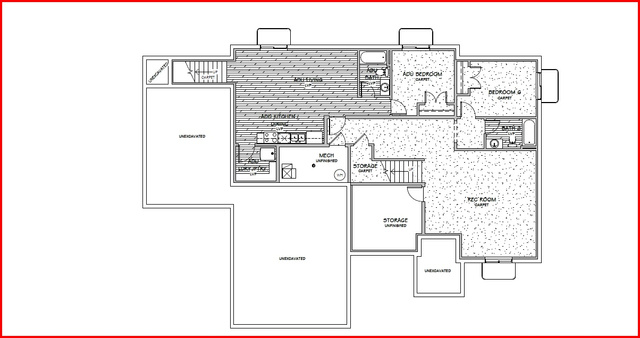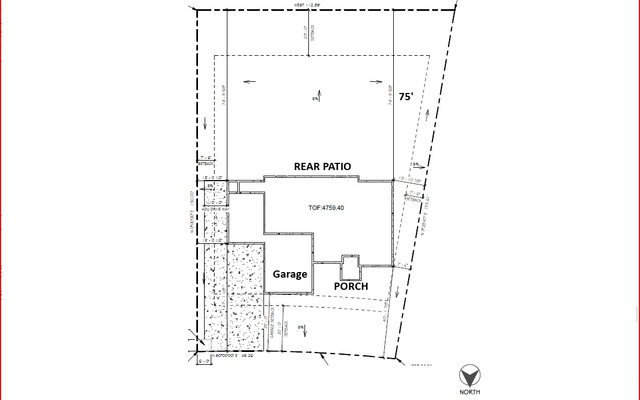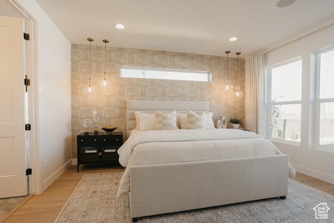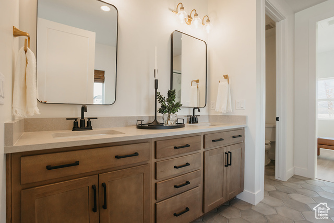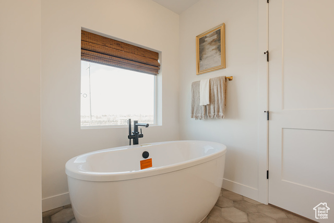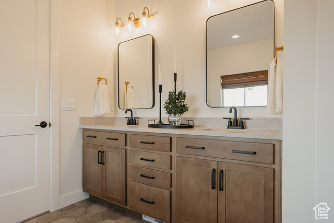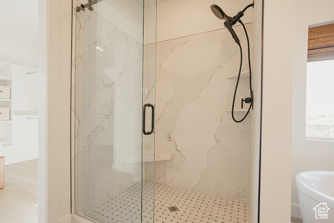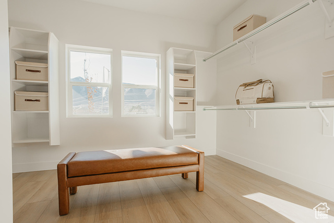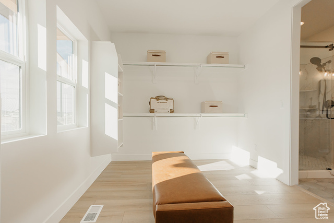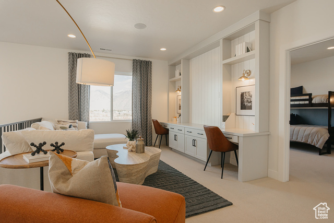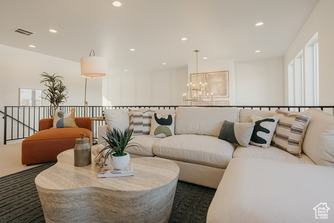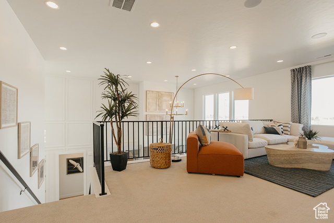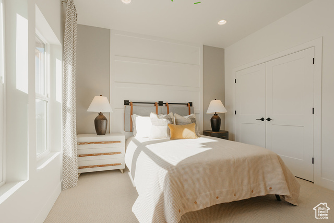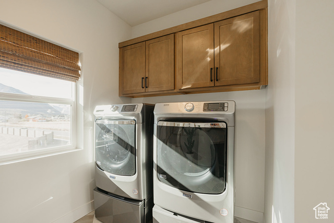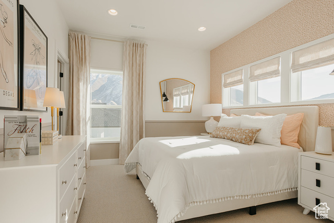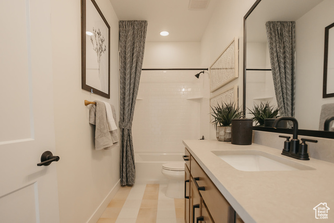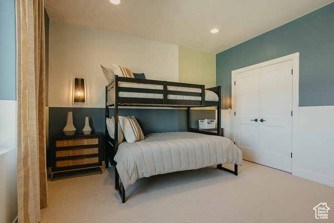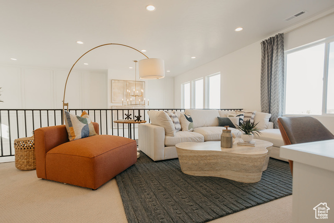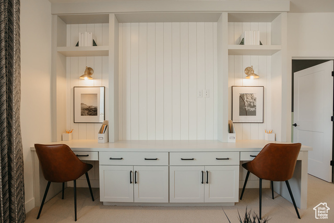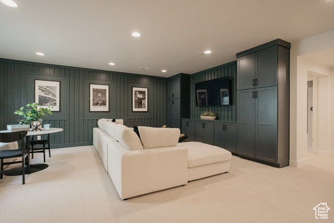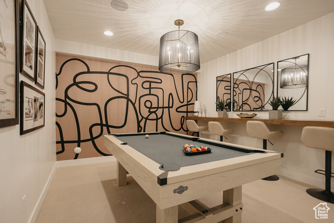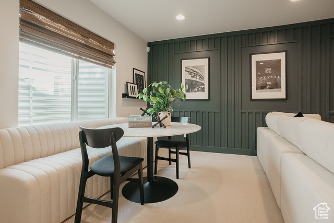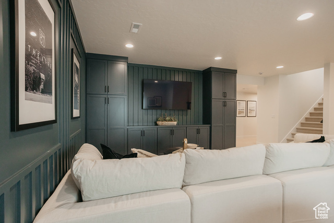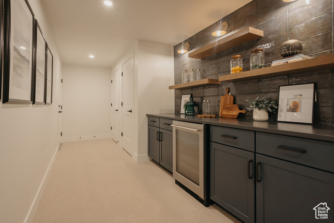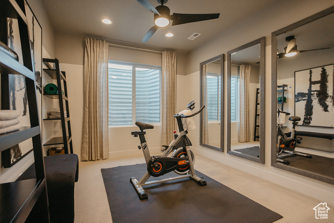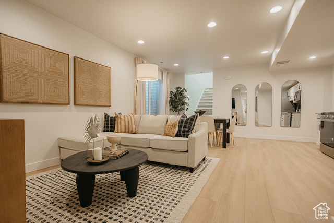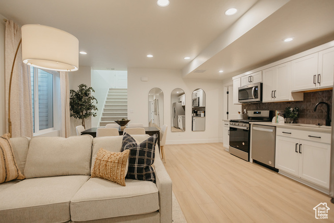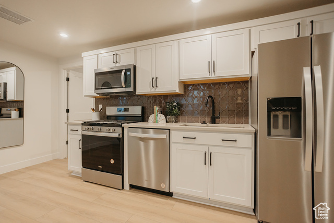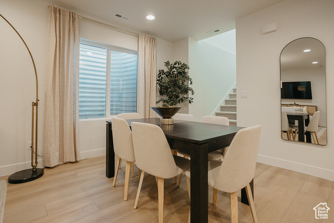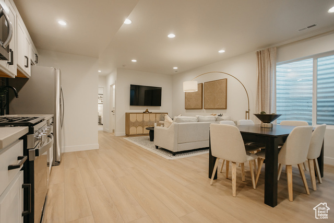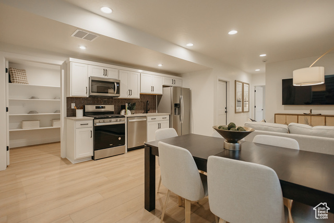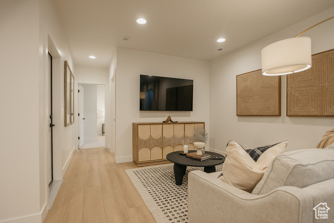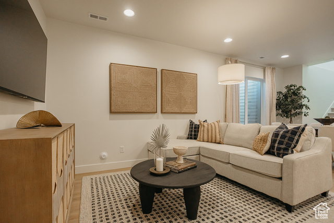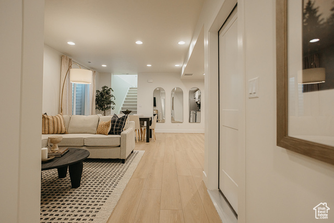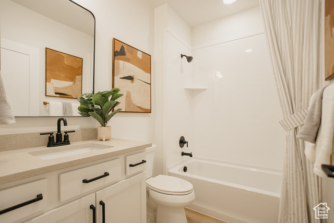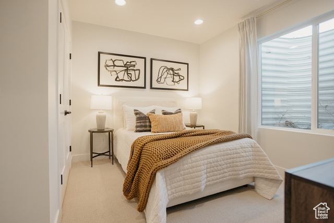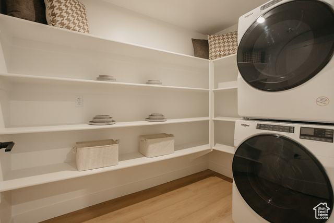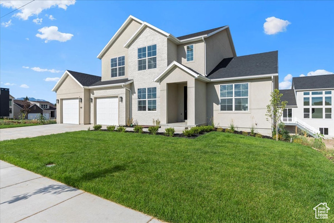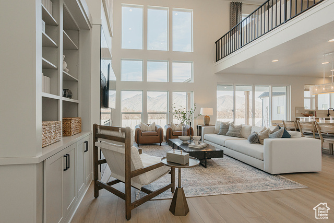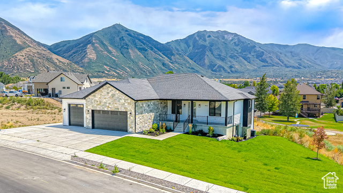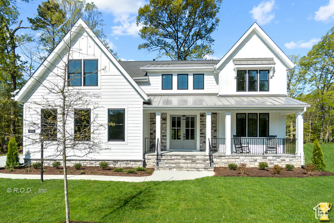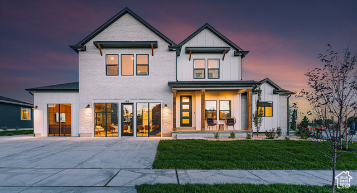3488 E 1120 South
Spanish Fork, UT 84660
$1,179,000 See similar homes
MLS #2108058
Status: Available
By the Numbers
| 6 Bedrooms | 4,883 sq ft |
| 6 Bathrooms | $1/year taxes |
| 3 car garage | |
| .36 acres | |
Listed 59 days ago |
|
| Price per Sq Ft = $241 ($241 / Finished Sq Ft) | |
| Year Built: 2025 | |
Rooms / Layout
| Square Feet | Beds | Baths | Laundry | |
|---|---|---|---|---|
| Floor 2 | 1,240 | 3 | 2 | 1 |
| Main Floor | 1,878 | 1 | 2 | 1 |
| Basement | 1,765(100% fin.) | 2 | 2 | 1 |
Dining Areas
| No dining information available |
Schools & Subdivision
| Subdivision: Willow Estates | |
| Schools: Nebo School District | |
| Elementary: Maple Ridge | |
| Middle: Mapleton Jr | |
| High: Maple Mountain |
Realtor® Remarks:
Experience luxury living with peace of mind in this beautifully crafted custom home. With decades of expertise in home building, we take the hassle out of the build process for you. The Sterling home plan combines elegance and affordability, featuring a main-floor master suite, vaulted family room, and a spacious open kitchen with an island. Vaulted ceilings and 9ft ceilings on all levels enhance the feeling of space and openness. You'll love the huge open family, dining, and kitchen areas-perfect for entertaining and everyday living. The basement includes a rental suite plus additional space for the primary homeowner, offering flexibility and potential income. This home offers everything you need for luxury and comfort! THIS IS A SPEC HOME, completion is estimated to be Nov-Dec. Pictures shown are of a modeled version of this plan. Finishes, options, and materials will differ. Ask agent for more details. After-hours self-guided tours available-text agent for details. Ask about how to save money on this home when using our preferred lender.Schedule a showing
The
Nitty Gritty
Find out more info about the details of MLS #2108058 located at 3488 E 1120 South in Spanish Fork.
Central Air
Basement Apartment
Walk-in Closet
Den/Office
Great Room
Range: Gas
Vaulted Ceilings
Granite Countertops
Basement Apartment
Walk-in Closet
Den/Office
Great Room
Range: Gas
Vaulted Ceilings
Granite Countertops
Basement Entrance
Open Porch
Sliding Glass Doors
Open Porch
Sliding Glass Doors
Auto Sprinklers - Partial
Mountain View
Auto Drip Irrigation - Partial
Mountain View
Auto Drip Irrigation - Partial
This listing is provided courtesy of my WFRMLS IDX listing license and is listed by seller's Realtor®:
Thayne Buckley
and Travis Schloderer, Brokered by: Fieldstone Realty LLC
Similar Homes
Spanish Fork 84660
4,961 sq ft 0.17 acres
MLS #2112847
MLS #2112847
Elevated Family Living in This Stunning Model Home! Experience luxury living in this brand new 5,266 sq ft model home with 8 bedrooms and 5.5 bat...
Spanish Fork 84660
4,883 sq ft 0.35 acres
MLS #2118345
MLS #2118345
This home has it all! ADU, Detached garage, 9' ceilings on all floors, metal railing, Quartz tops, cabinets all the way to the ceiling, ...
Salem 84653
4,363 sq ft 0.35 acres
MLS #2102330
MLS #2102330
Be sure to check out the 3D Tour by clicking the link! This beautifully Upgraded Custom Home with Exceptional Features This thoughtfully designed...
Mapleton 84664
5,470 sq ft 0.35 acres
MLS #2087389
MLS #2087389
Welcome to your dream home in the heart of Mapleton-where thoughtful design meets timeless craftsmanship. 3D rendering link http://bit.ly/485gOzc...
Spanish Fork 84660
4,886 sq ft 0.31 acres
MLS #2101208
MLS #2101208
A home that seriously has it all... and still comes in at an affordable price?! Yep. Let's break it down: Main floor master with a spa-l...
