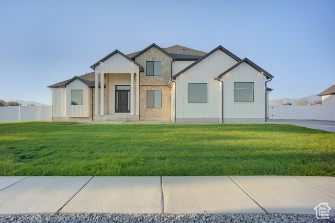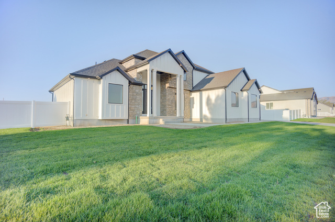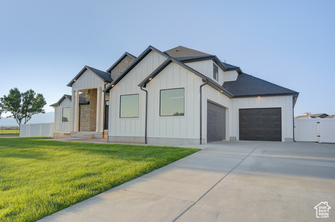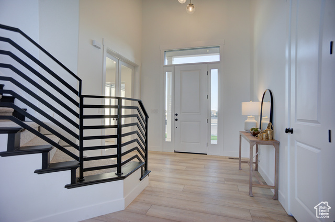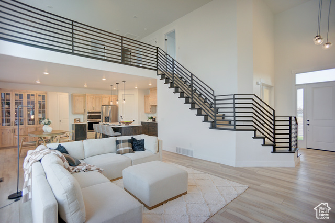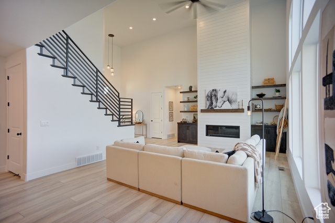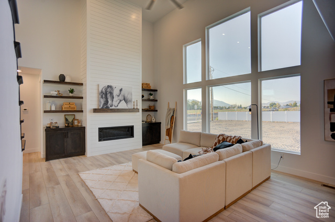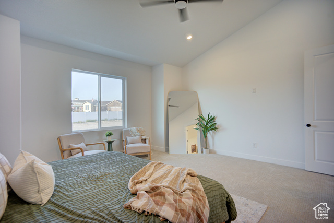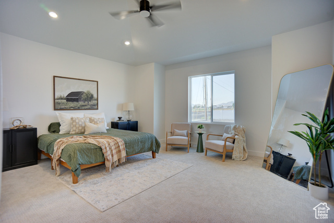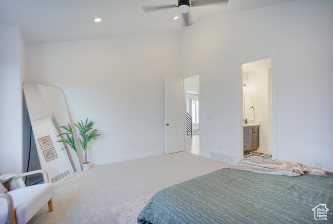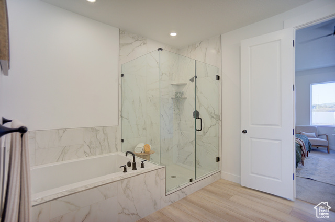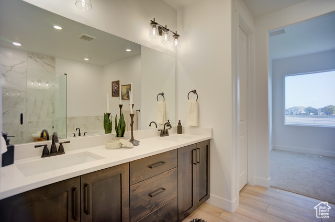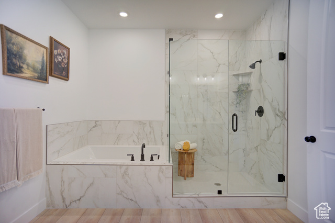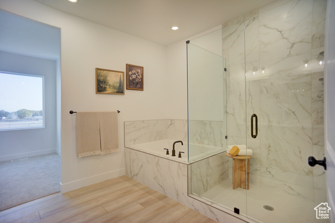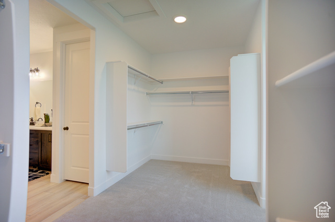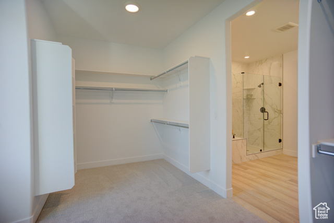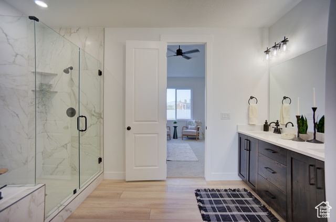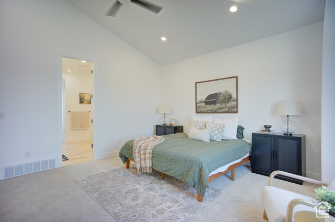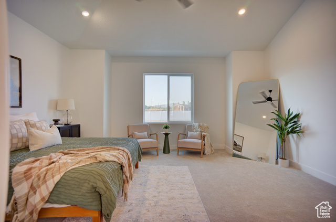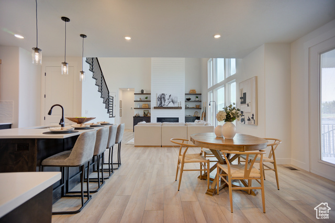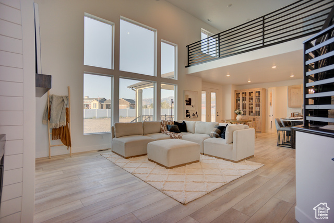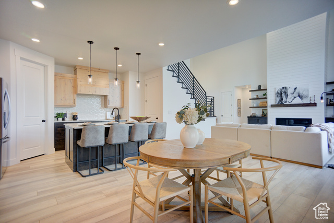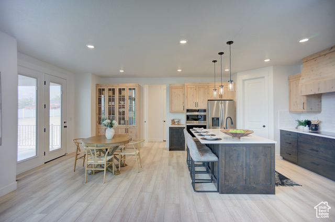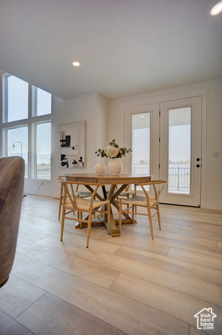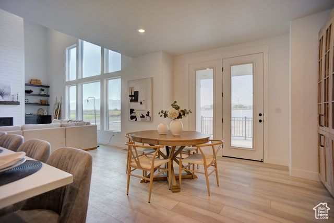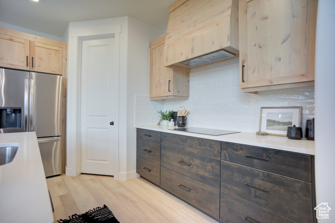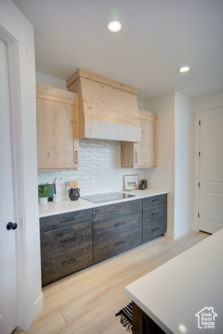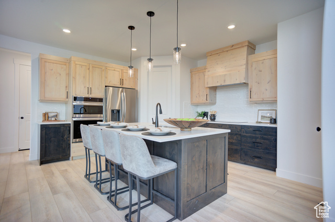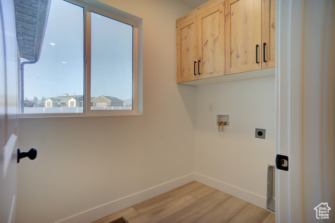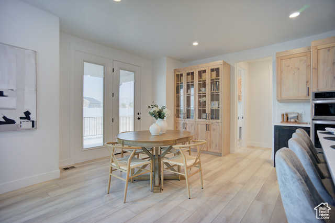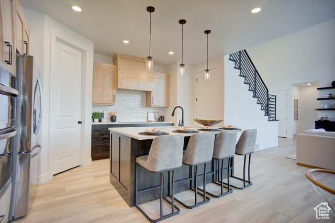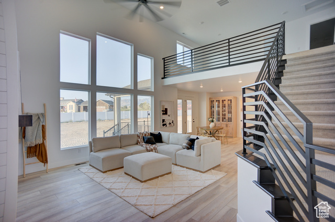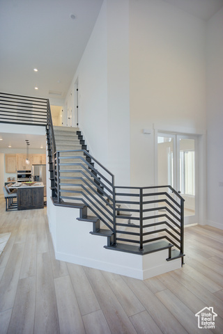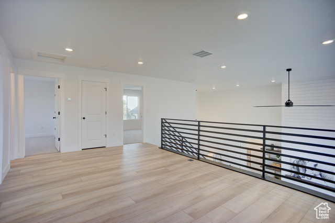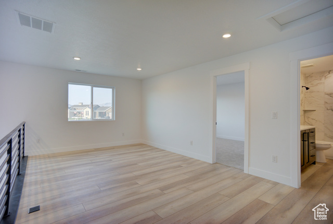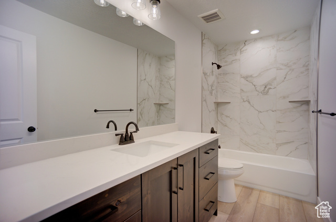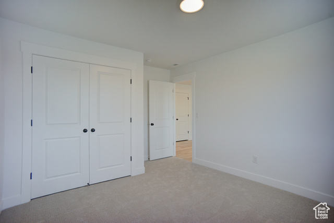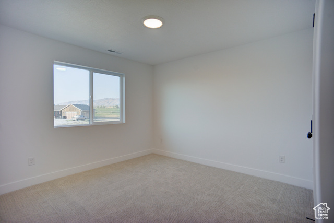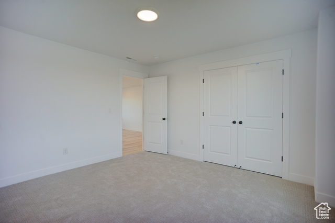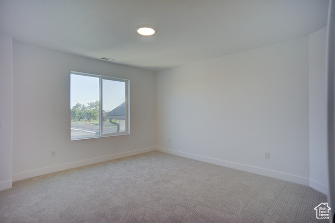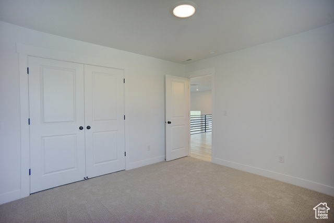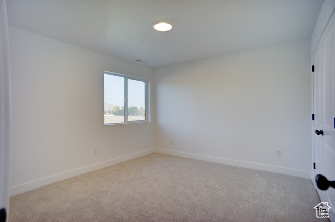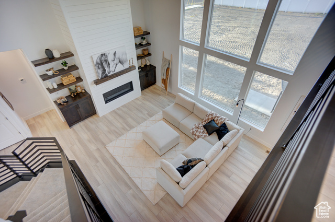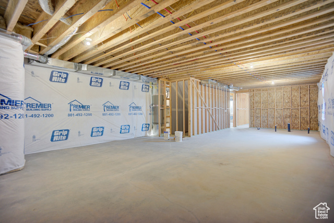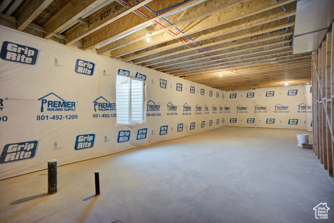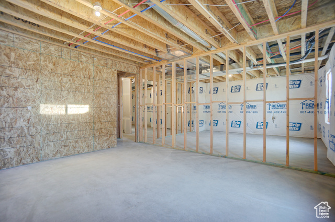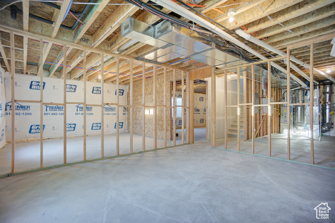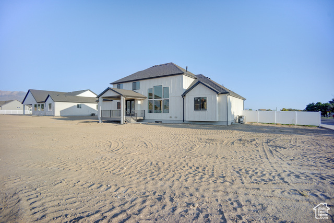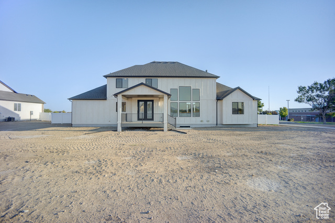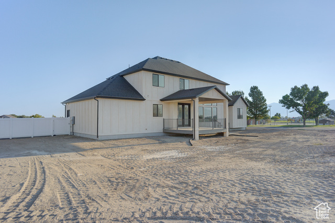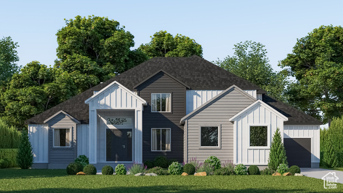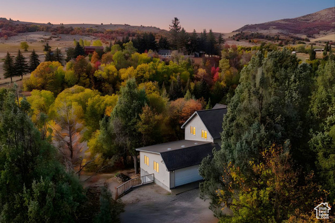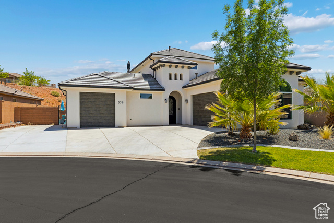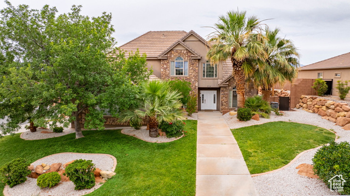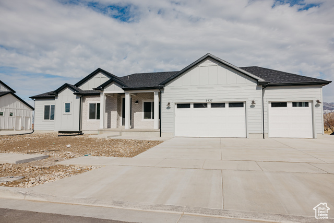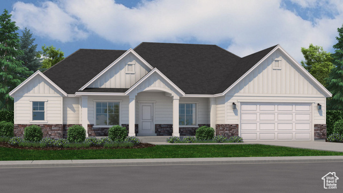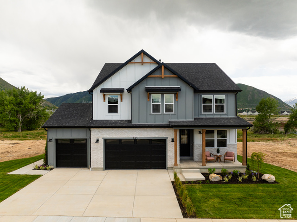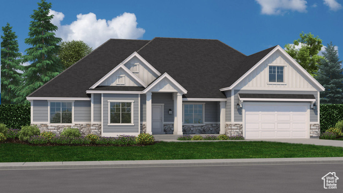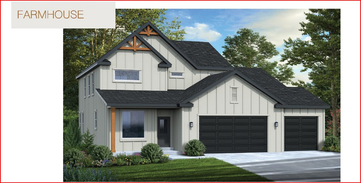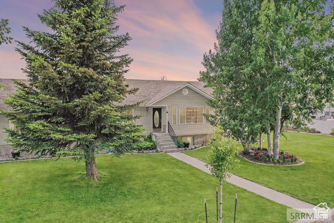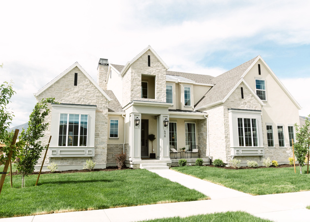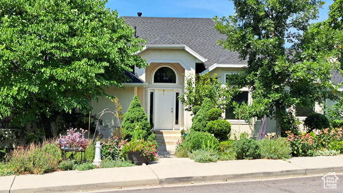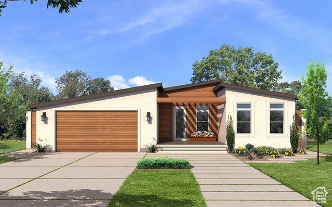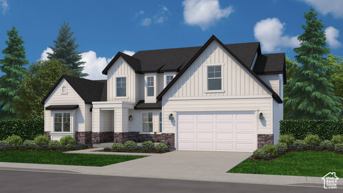348 E Dutton Ct #101
Grantsville, UT 84029
$809,000 See similar homes
MLS #2100136
Status: Available
By the Numbers
| 4 Bedrooms | 4,465 sq ft |
| 3 Bathrooms | $1/year taxes |
| 3 car garage | |
| .50 acres | |
Listed 96 days ago |
|
| Price per Sq Ft = $181 ($299 / Finished Sq Ft) | |
| Year Built: 2025 | |
Rooms / Layout
| Square Feet | Beds | Baths | Laundry | |
|---|---|---|---|---|
| Floor 2 | 886 | 3 | ||
| Main Floor | 1,821 | 1 | 2 | 1 |
| Basement | 1,758(0% fin.) |
Dining Areas
| No dining information available |
Schools & Subdivision
| Subdivision: Undisclosed | |
| Schools: Tooele School District | |
| Elementary: Undisclosed | |
| Middle: Grantsville | |
| High: Grantsville |
Realtor® Remarks:
Step into The Leah Floor Plan, a beautifully crafted two-story home that harmonizes classic elegance with contemporary design. Featuring 4 spacious bedrooms, 2.5 luxurious baths, and a versatile open-concept layout, this residence is built for both relaxed family living and effortless entertaining. Kitchen Perfection: At the heart of the home, the gourmet kitchen stuns with a built-in wall oven and microwave, a sleek 30" induction cooktop, a custom wood hood, and designer cabinetry that blends style with smart storage. Whether you're hosting guests or enjoying a quiet night in, this space delivers both function and flair. Main-Level Primary Retreat: Unwind in your private sanctuary-a main-level primary suite featuring an en-suite bath and a generous walk-in closet. It's the perfect escape after a long day. Flexible Upper-Level Living: Upstairs, discover three additional bedrooms and a multi-use loft ideal for a home office, media room, or play space-tailored to fit your lifestyle. Thoughtful Touches: A refrigerator is included, adding convenience to your move-in experience. Every detail in The Leah is designed to elevate comfort and simplify daily living. Experience The Leah Floor Plan: From its refined finishes to its smart layout, The Leah is more than a home-it's a statement of comfort, sophistication, and thoughtful design.Schedule a showing
The
Nitty Gritty
Find out more info about the details of MLS #2100136 located at 348 E Dutton Ct #101 in Grantsville.
Central Air
Separate Tub & Shower
Walk-in Closet
Den/Office
Disposal
French Doors
Oven: Wall
Countertop Cooking
Separate Tub & Shower
Walk-in Closet
Den/Office
Disposal
French Doors
Oven: Wall
Countertop Cooking
Covered Deck
Double Pane Windows
Covered Patio
Double Pane Windows
Covered Patio
Ceiling Fan
Microwave
Refrigerator
Microwave
Refrigerator
Corner Lot
Curb & Gutter
Partially Fenced
Paved Road
Sidewalks
Auto Sprinklers - Partial
Mountain View
Curb & Gutter
Partially Fenced
Paved Road
Sidewalks
Auto Sprinklers - Partial
Mountain View
This listing is provided courtesy of my WFRMLS IDX listing license and is listed by seller's Realtor®:
Kelcee Hilderman
and James Johnson, Brokered by: Real Estate Essentials
Similar Homes
Preston 83263
4,432 sq ft 1.32 acres
MLS #2115671
MLS #2115671
Spectacular Riverfront Retreat on CUB RIVER!! Discover an incredible property nestled along the beautiful Cub River, offering peace, privacy, and...
Washington 84780
2,298 sq ft 0.18 acres
MLS #2089108
MLS #2089108
Located in a cul-de-sac within one of Southern Utah's most desirable neighborhoods, this luxurious 4-bedroom home combines privacy, qual...
St. George 84790
3,686 sq ft 0.33 acres
MLS #2089254
MLS #2089254
Discover this expansive, beautiful home in the highly sought-after Little Valley neighborhood. Thoughtfully designed, it features a private maste...
Spanish Fork 84660
4,549 sq ft 0.36 acres
MLS #2105573
MLS #2105573
The ATWOOD offers breathtaking mountain views and elegant single-level living, complete with a FINISHED BASEMENT for added space. The GOURMET kit...
Salem 84653
4,106 sq ft 0.29 acres
MLS #2060049
MLS #2060049
Seller offering $15k design center credit for this home! New Release in the premium community of Garrett's Place in the picturesque Sale...
Spanish Fork 84660
3,484 sq ft 0.33 acres
MLS #2118271
MLS #2118271
Step inside to soaring vaulted ceilings in the family room, a spacious open-concept kitchen with a large island, and a versatile home office area...
Salem 84653
5,108 sq ft 0.41 acres
MLS #2055047
MLS #2055047
Moonlight Village is the community you've been dreaming of living in! With plans to install walking trails, pickleball courts, a clubhou...
Spanish Fork 84660
3,889 sq ft 0.33 acres
MLS #2119610
MLS #2119610
Experience luxury living with this stunning modern two-story featuring a main floor master suite and an open great room with soaring two-story ce...
Manti 84642
4,885 sq ft 0.28 acres
MLS #2033781
MLS #2033781
THE NUNLEY! Located in the new elite community of The Manti Temple View Estates. This home is one you don't want to miss out on. The vie...
Rigby 83442
3,924 sq ft 2.00 acres
MLS #2110734
MLS #2110734
Welcome to your dream homestead! This stunning 7-bed, 5-bath country estate sits on 2 beautifully landscaped, unrestricted acres with nearly 4,00...
Salem 84653
4,163 sq ft 0.38 acres
MLS #2060052
MLS #2060052
Brand new lot release in the premium community of Garrett's Place in the Salem, UT, complete with a 9' main floor and basement!...
Salem 84653
5,119 sq ft 0.29 acres
MLS #2060069
MLS #2060069
$15,000 Builder Incentive + $3,500 Preferred lender incentive on new to be built homes right now! Pick you lot, floorplan and customize! Welcome...
Lindon 84042
3,624 sq ft 0.40 acres
MLS #2100133
MLS #2100133
Price Reduced! Seller will pay to buy down your rate or help with closing costs! Bring the whole family! Main level living upstairs with room fo...
Hurricane 84737
4,200 sq ft 0.17 acres
MLS #2052635
MLS #2052635
This product is "To be built" We expect completion in the 1st quarter of 2025. The builder will have a few product types in the...
Salem 84653
5,300 sq ft 0.35 acres
MLS #2060057
MLS #2060057
New Release in the premium community of Garrett's Place in the picturesque Salem, UT, complete with a 9' main floor and basemen...
