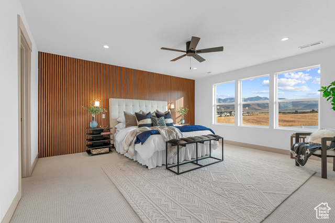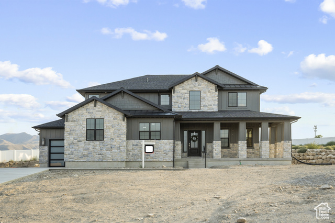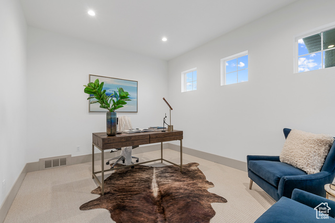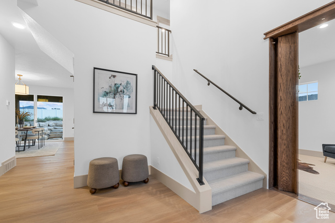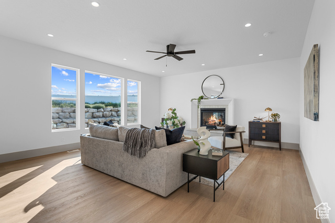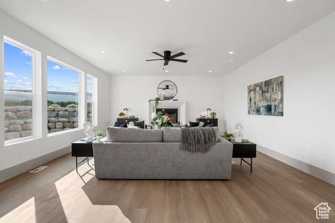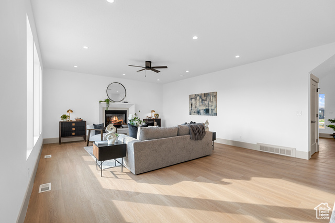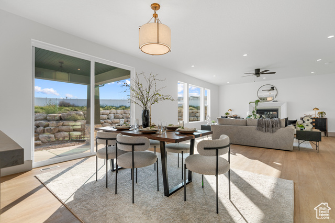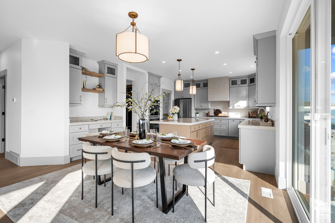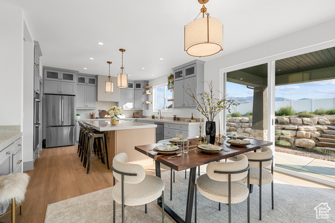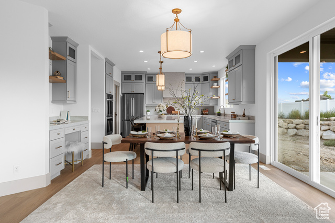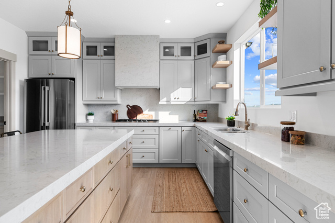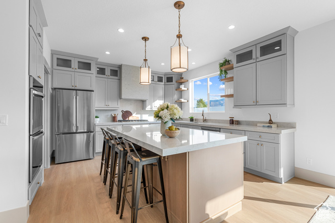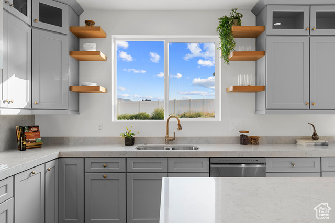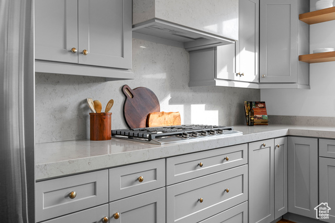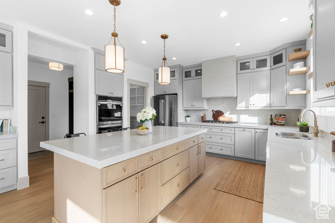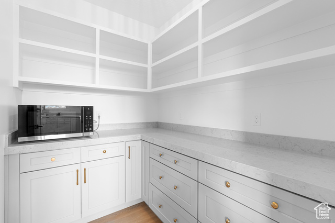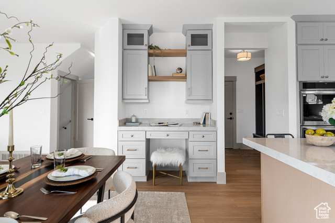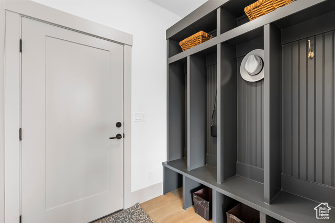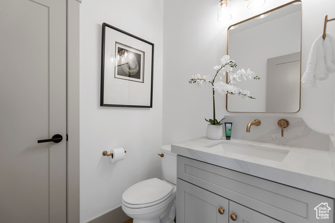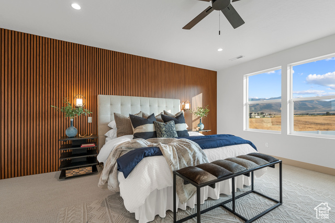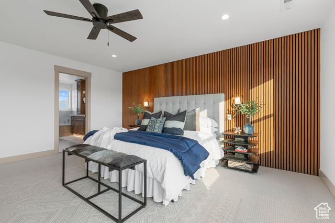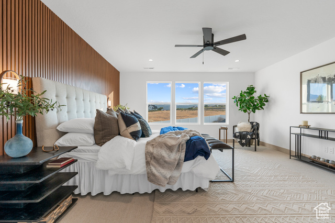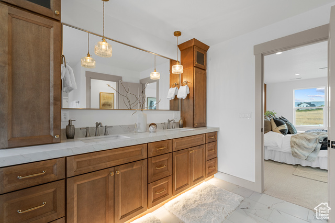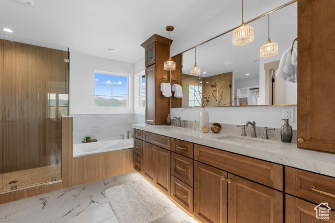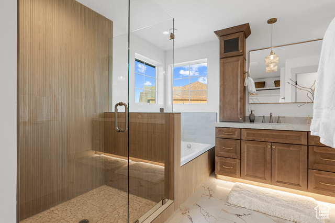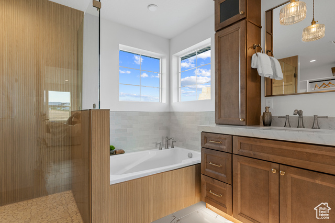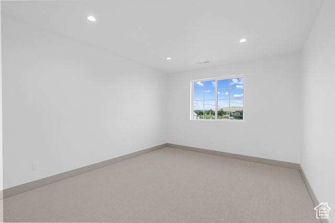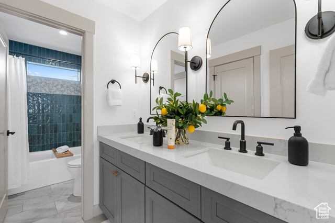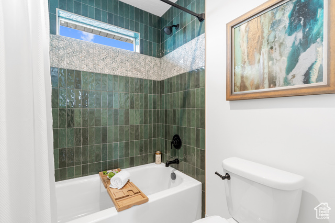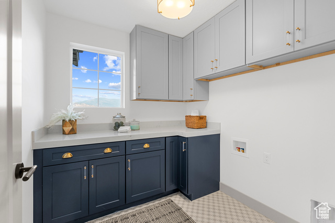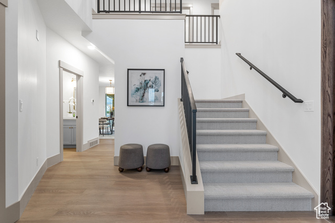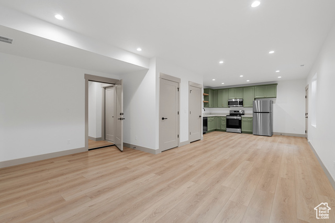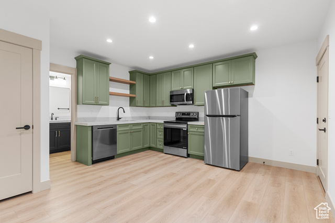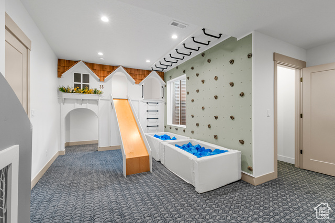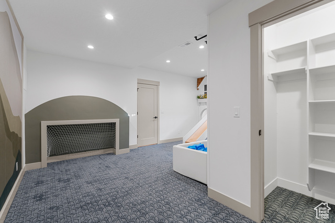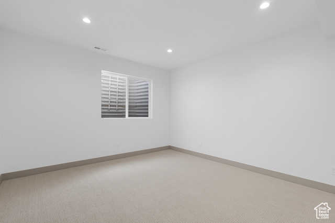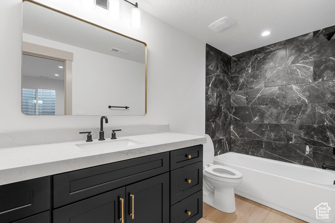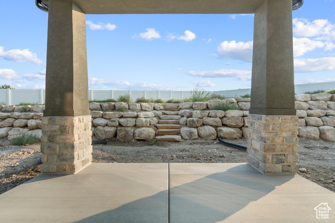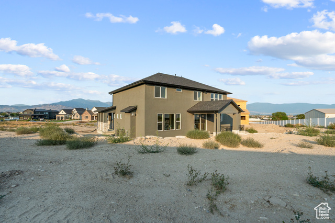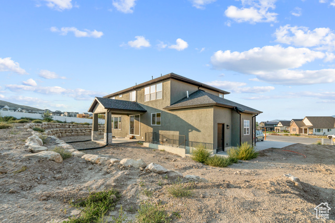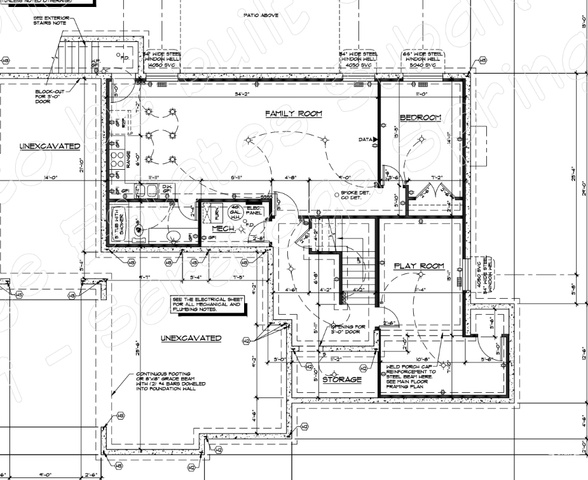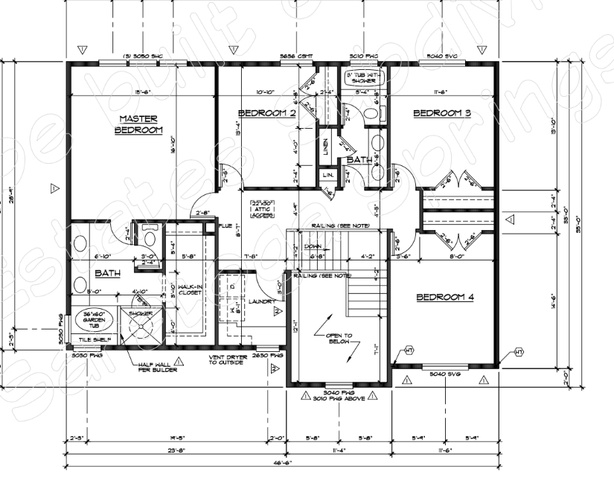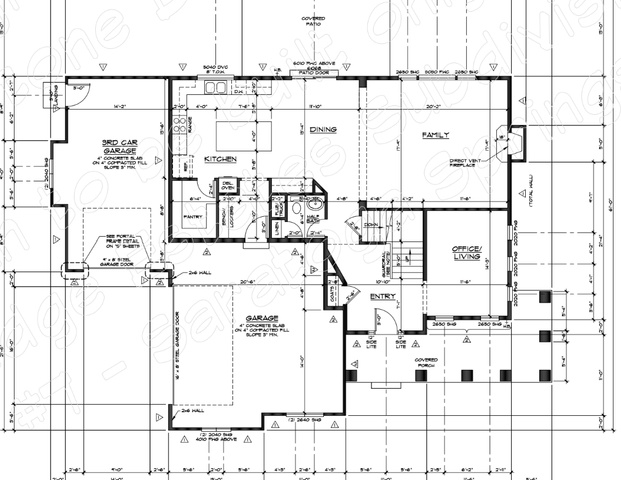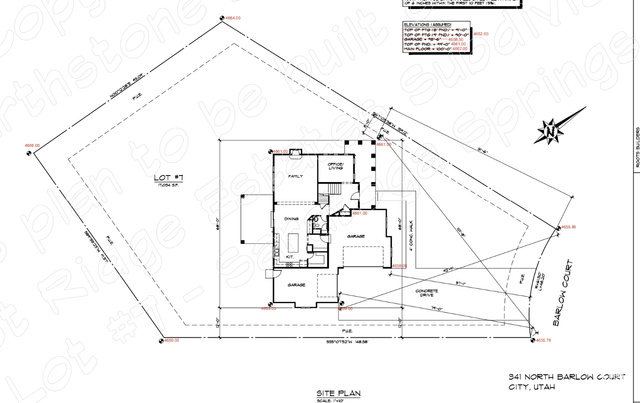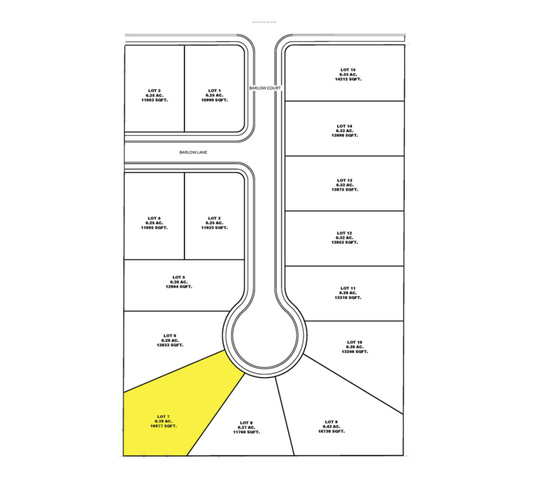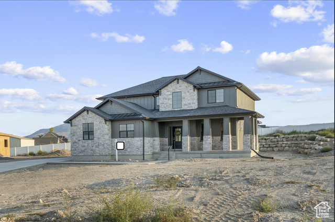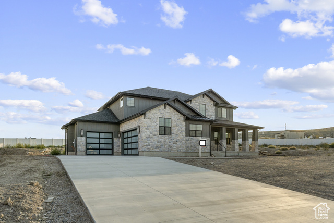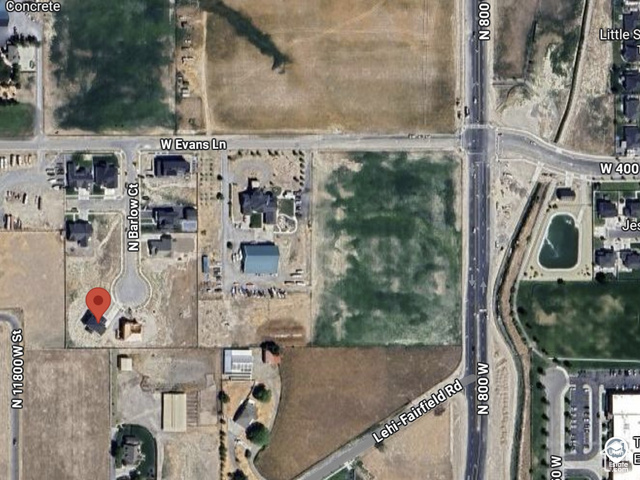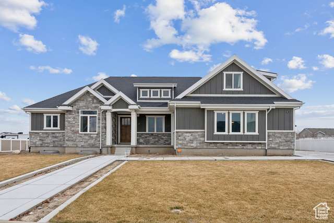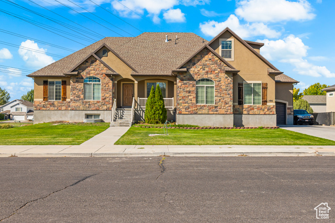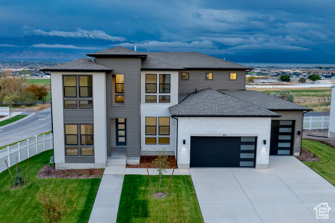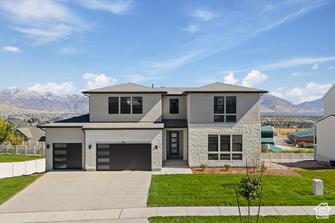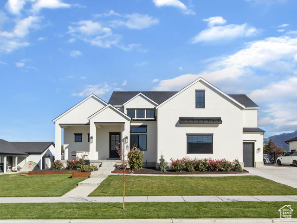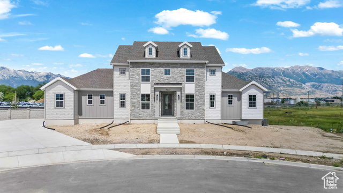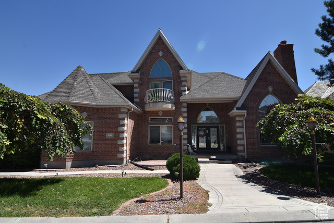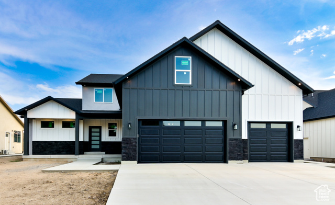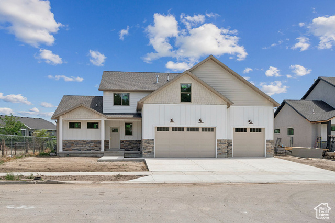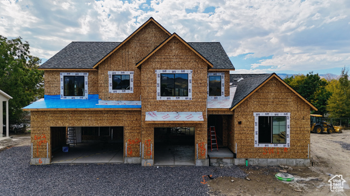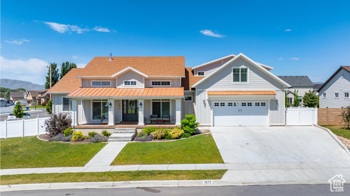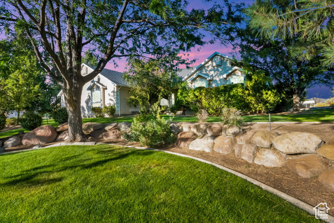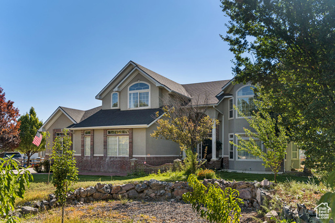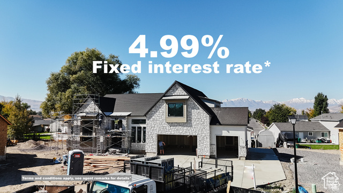341 N Barlow Ct
Saratoga Springs, UT 84045
$1,150,000 See similar homes
MLS #2109275
Status: Available
By the Numbers
| 5 Bedrooms | 4,245 sq ft |
| 4 Bathrooms | $2,513/year taxes |
| 3 car garage | |
| .39 acres | |
Listed 53 days ago |
|
| Price per Sq Ft = $271 ($271 / Finished Sq Ft) | |
| Year Built: 2025 | |
Rooms / Layout
| Square Feet | Beds | Baths | Laundry | |
|---|---|---|---|---|
| Floor 2 | 1,335 | 4 | 2 | 1 |
| Main Floor | 1,333 | 1 | ||
| Basement | 1,577(100% fin.) | 1 | 1 | 1 |
Dining Areas
| No dining information available |
Schools & Subdivision
| Subdivision: West Ridge Estates | |
| Schools: Alpine School District | |
| Elementary: Thunder Ridge | |
| Middle: Vista Heights Middle School | |
| High: Westlake |
Realtor® Remarks:
PERFECTION -Simply put: this isn't just better than the custom-home competition-it blows them out of the water. Located on a serene cul-de-sac with mountain & lake views, this exquisite custom residence by Roots Builders is unapologetically luxurious at every turn. From the entry you are met with an office hidden behind bookshelf doors & a gourmet chef's kitchen with a command center & butler's pantry, to an open-concept living space that flows effortlessly into a custom primary suite featuring a statement accent wall & designer lighting-every detail is intentional. ADU mirrors the same level of finish, while upstairs, 4 plush bedrooms offer retreat & refuge. Kids will delight in the secret playroom complete with slide, foam pit, climbing wall, & more. Outside, a covered patio overlooks a rock-retaining wall, all set on expansive acreage with no HOA. A 3-car finished garage, custom laundry room, & plaster fireplace mantle that are downright artful-this home sets a new benchmark in quality, design, & lifestyle. Square footage per county records-buyer to verify.Schedule a showing
The
Nitty Gritty
Find out more info about the details of MLS #2109275 located at 341 N Barlow Ct in Saratoga Springs.
Central Air
Basement Apartment
Bath: Primary
Separate Tub & Shower
Walk-in Closet
Den/Office
Disposal
Second Kitchen
Mother-in-Law Apt.
Basement Apartment
Bath: Primary
Separate Tub & Shower
Walk-in Closet
Den/Office
Disposal
Second Kitchen
Mother-in-Law Apt.
Basement Entrance
Covered Deck
Formal Entry
Covered Patio
Open Porch
Sliding Glass Doors
Covered Deck
Formal Entry
Covered Patio
Open Porch
Sliding Glass Doors
Cul-De-Sac
Curb & Gutter
Paved Road
Sidewalks
Lake View
Mountain View
Curb & Gutter
Paved Road
Sidewalks
Lake View
Mountain View
This listing is provided courtesy of my WFRMLS IDX listing license and is listed by seller's Realtor®:
Allison Wilkinson
, Brokered by: EXP Realty, LLC
Similar Homes
Eagle Mountain 84005
4,951 sq ft 0.57 acres
MLS #2071882
MLS #2071882
Welcome to Eagle Mountain this 7-bedroom, 6-bathroom custom Craftsman home built by RK Nielsen Construction. This beautifully designed residence ...
Lehi 84043
4,928 sq ft 0.61 acres
MLS #2117406
MLS #2117406
OPEN HOUSE SATURDAY, OCT 18th 11:00-1:00. Stunning Custom Rambler with Basement Apartment & Oversized Yard! Enjoy thoughtful upgrades thr...
Saratoga Springs 84045
4,336 sq ft 0.24 acres
MLS #2068773
MLS #2068773
BEST VIEW ON THE STREET with potential rental income from the finished walkout basement and second kitchen. Advertised price includes all upgrade...
Saratoga Springs 84045
5,254 sq ft 0.25 acres
MLS #2059750
MLS #2059750
READY IN SEPT! Mountain and Lake Views! Main floor primary bedroom, chic interior with black iron railing and black interior windows, 12x8 multi ...
Lehi 84043
5,152 sq ft 0.23 acres
MLS #2117455
MLS #2117455
Welcome to your dream home at 1094 W 1425 N, Lehi, where luxury, comfort, and functionality meet in perfect harmony. This beautiful 6-bedroom, 4...
Lehi 84043
4,575 sq ft 0.33 acres
MLS #2093390
MLS #2093390
The finishes in this home will take your breath away! Gorgeous kitchen features FORNO 8 burner gas chef's range & double oven, ...
Saratoga Springs 84045
5,446 sq ft 0.43 acres
MLS #2105257
MLS #2105257
Stunning Lake front property with million dollar views. Former Parade of Homes home this brick 2-story home with a fully finished walk-out baseme...
Lehi 84043
5,027 sq ft 0.22 acres
MLS #2110651
MLS #2110651
This brand-new modern farmhouse was designed with both style and comfort in mind. From the moment you step inside, you'll love the open-...
Lehi 84043
5,027 sq ft 0.22 acres
MLS #2091184
MLS #2091184
Welcome to your dream home nestled in a quiet cul-de-sac in the heart of Lehi. This beautifully crafted 7-bedroom, 3-bathroom new construction ho...
Lehi 84043
5,692 sq ft 0.31 acres
MLS #2115191
MLS #2115191
Welcome to the Madison, one of our most sought-after floor plans, now available in the beautiful Long Horn Meadow Subdivision in Lehi, UT. Design...
Lehi 84043
5,522 sq ft 0.34 acres
MLS #2091891
MLS #2091891
Welcome to 1872 S 250 W, Lehi - a beautifully crafted home built in 2020 by Home Sweet Home by Mitch. Thoughtfully designed with main level livin...
Eagle Mountain 84005
4,456 sq ft 1.31 acres
MLS #2112558
MLS #2112558
RARE EQUESTRIAN RETREAT, MASSIVE SHOP & STUNNING GROUNDS.. Discover a one-of-a-kind Rambler/Ranch home in coveted Eagle Mountain, set on ...
Eagle Mountain 84005
5,045 sq ft 1.00 acres
MLS #2112214
MLS #2112214
Spacious 2-story on a full acre with open great room, kitchen, dining, formal dining, and office. Upstairs features oversized bedrooms and a larg...
Lehi 84043
6,291 sq ft 0.28 acres
MLS #2106700
MLS #2106700
***4.99% FIXED*** INTEREST RATE ON SELECT HOMES THAT CLOSE BEFORE DEC 31 2025!! SEE AGENT REMARKS FOR DETAILS! Discover this stunning new constru...
