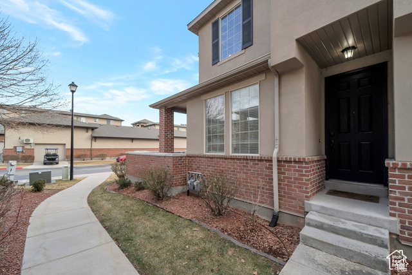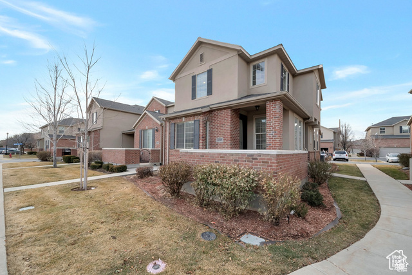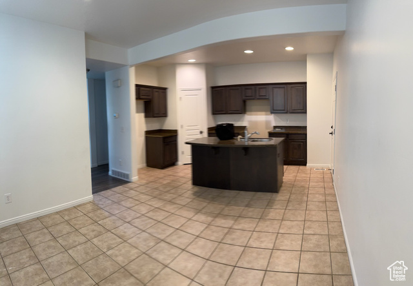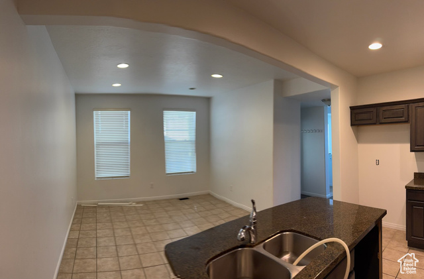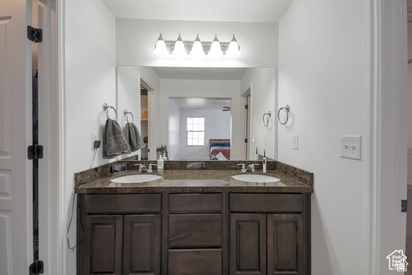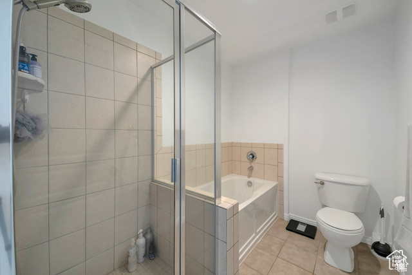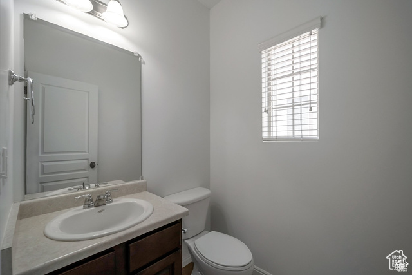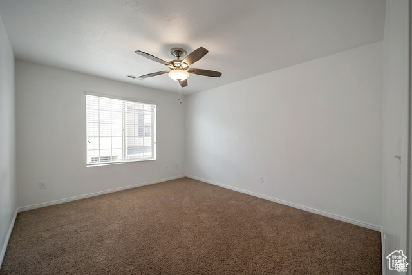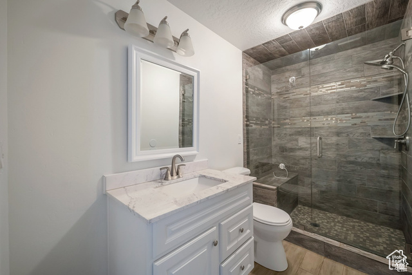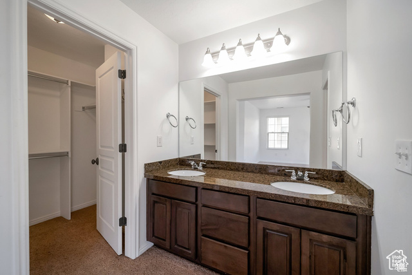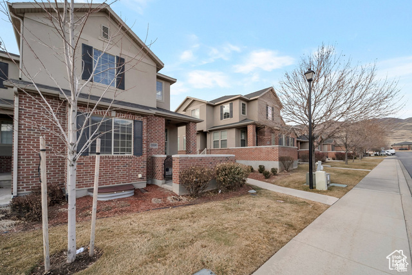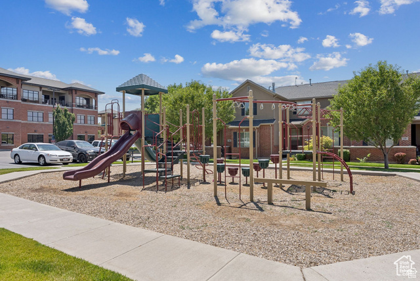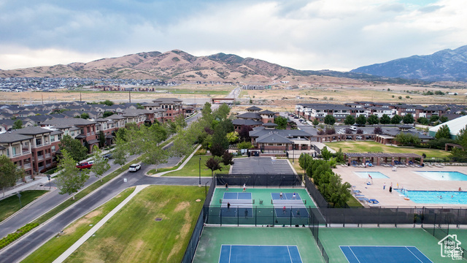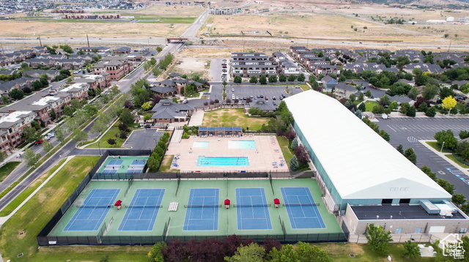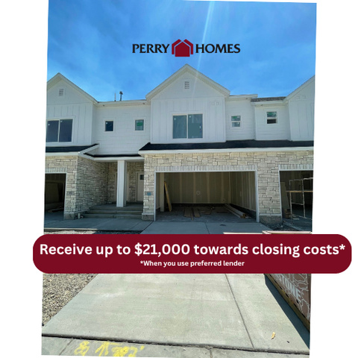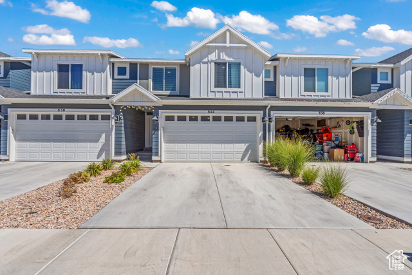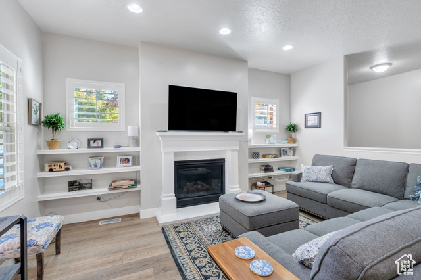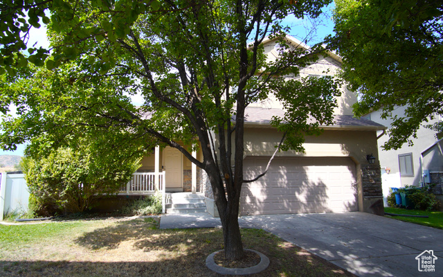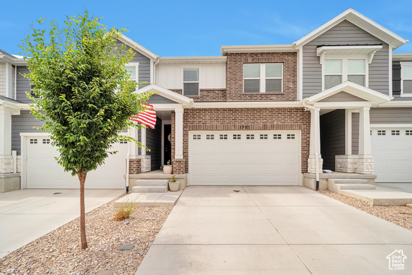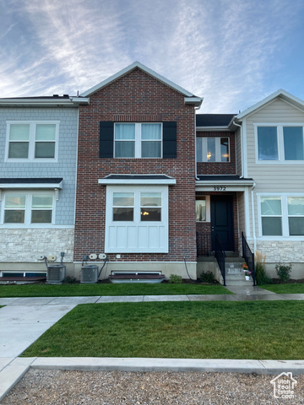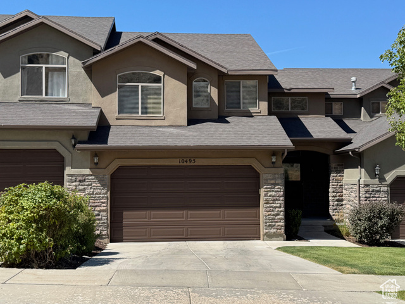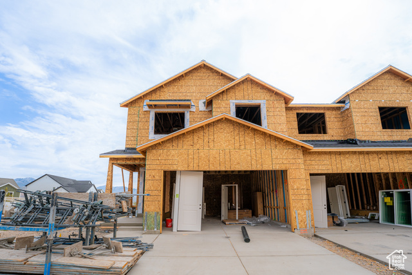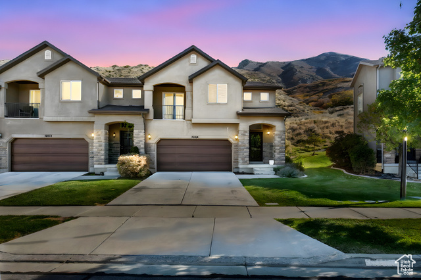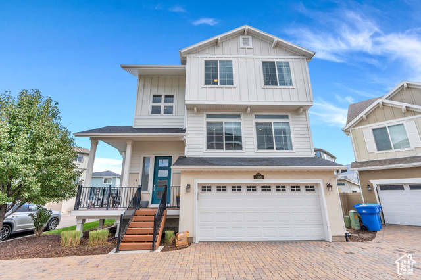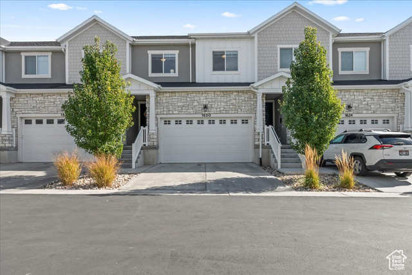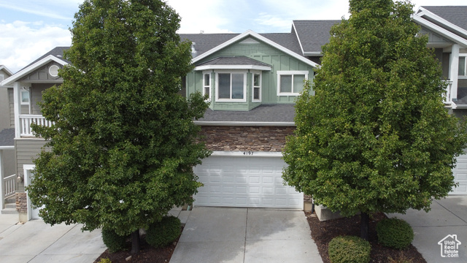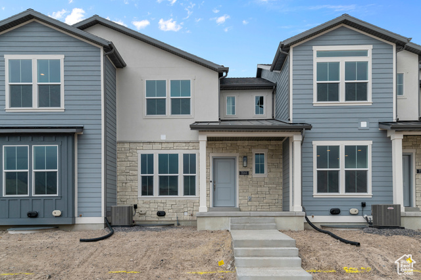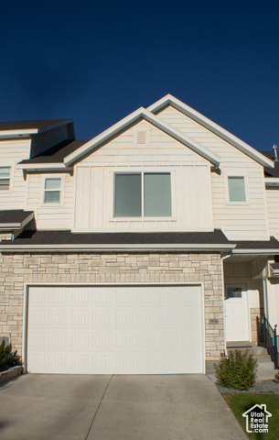3319 N 100 West
Lehi, UT 84043
$499,900 See similar homes
MLS #2118392
Status: Available
By the Numbers
| 4 Bedrooms | 2,866 sq ft |
| 4 Bathrooms | $232,100/year taxes |
| 2 car garage | HOA: $208/month |
| .04 acres | |
Listed 7 days ago |
|
| Price per Sq Ft = $174 ($174 / Finished Sq Ft) | |
| Year Built: 2008 | |
Rooms / Layout
| Square Feet | Beds | Baths | Laundry | |
|---|---|---|---|---|
| Floor 2 | 930 | 3 | 2 | 1 |
| Main Floor | 968 | 1 | ||
| Basement | 968(100% fin.) | 1 |
Dining Areas
| No dining information available |
Schools & Subdivision
| Subdivision: The Walk At Ivory Ridge | |
| Schools: Alpine School District | |
| Elementary: Eaglecrest | |
| Middle: Lehi | |
| High: Skyridge |
Realtor® Remarks:
This home is move-in ready. The home includes high ceilings, neutral paint color, a large number of windows, granite countertops, gorgeous kitchen cabinets, can lighting and ceiling fans, a separate tub/shower and double sink vanity in the master bath, gas & electric dryer hookups, the two car garage has been painted and much more. The home is located on a corner lot, with a fully landscaped yard managed by Ivory Ridge HOA. This upscale community includes an exercise facility, aerobic room, three swimming pools with lifeguards, indoor/outdoor tennis courts, and Playgrounds. Home has easy access to I-15 and is conveniently located near shopping, including the Outlets at Traverse Mountain, schools (such as Skyridge High), the Murdock walking/bike trail, and parks. Biking Trails; Club House; Gym Room; On Site Property Mgmt; Picnic Area; Playground; Pool; Snow Removal; Tennis Court. [email protected]Schedule a showing
The
Nitty Gritty
Find out more info about the details of MLS #2118392 located at 3319 N 100 West in Lehi.
Central Air
Bath: Primary
Separate Tub & Shower
Walk-in Closet
Disposal
Vaulted Ceilings
Granite Countertops
Bath: Primary
Separate Tub & Shower
Walk-in Closet
Disposal
Vaulted Ceilings
Granite Countertops
Bay Box Windows
Double Pane Windows
Lighting
Covered Patio
Double Pane Windows
Lighting
Covered Patio
Paved Road
Auto Sprinklers - Full
Auto Drip Irrigation - Full
Private
Auto Sprinklers - Full
Auto Drip Irrigation - Full
Private
This listing is provided courtesy of my WFRMLS IDX listing license and is listed by seller's Realtor®:
Scott Dilley
, Brokered by: Blue Diamond Realty LLC
Similar Homes
Lehi 84043
2,282 sq ft 0.02 acres
MLS #2078530
MLS #2078530
Buyer's can receive up to $21,000 towards Closing Costs when using Builder's Preferred Lender! Finished walk out basement with ...
Lehi 84043
2,247 sq ft 0.03 acres
MLS #2106658
MLS #2106658
FINISHED BASEMENT. Come check out this spacious 5 bedroom, 3.5 bath home. It offers functionality comfort, and room to grow. The open-concept mai...
Lehi 84043
2,112 sq ft 0.03 acres
MLS #2117512
MLS #2117512
OPEN HOUSE this Saturday Oct 25th @ 10-12. Wow come check out this darling, luxury end-unit with MAIN-LEVEL PRIMARY! In the prestigious neighbore...
Lehi 84043
2,490 sq ft 0.18 acres
MLS #2111433
MLS #2111433
Tucked down a restful dead-end road in the desirable 'Pilgrims Landing' neighborhood, this home backs a quiet ravine with a gol...
Saratoga Springs 84045
2,412 sq ft 0.03 acres
MLS #2100412
MLS #2100412
Spacious 5-bedroom, 3.5-bathroom townhome with finished basement located in the sought-after Wildflower community by Edge Homes in Saratoga Sprin...
Lehi 84048
2,422 sq ft 0.03 acres
MLS #2118332
MLS #2118332
Come see this beautiful townhome! Unlike many of the nearby townhomes, this one has a finished basement. It is also very close in proximity to th...
Pleasant Grove 84062
2,275 sq ft 0.04 acres
MLS #2105720
MLS #2105720
Enjoy stunning valley and mountain views from this clean, well-maintained townhome! Featuring 4 bedrooms-including a spacious 4th bedroom in the ...
Saratoga Springs 84045
2,321 sq ft 0.03 acres
MLS #2106569
MLS #2106569
Discover the perfect blend of convenience and comfort with your new townhome! Wildflower is part of a master-planned development situated in Sara...
Cedar Hills 84062
2,315 sq ft 0.04 acres
MLS #2118722
MLS #2118722
This is a fantastic, very desirable end-unit townhome. Plenty of room with 4 bed 4 bath & 2 family rooms. You will love the privacy as we...
Lehi 84043
2,236 sq ft 0.10 acres
MLS #2117967
MLS #2117967
Welcome to this beautiful three story home in the highly sought after Holbrook Farms community in Lehi! The modern kitchen features sleek white c...
Lehi 84043
2,296 sq ft 0.03 acres
MLS #2118999
MLS #2118999
**BRAND NEW FINISHED BASEMENT** Seller financing offered at a 3% interest rate! Welcome to Gardner Point - where modern Utah living meets laid-ba...
Lehi 84048
2,197 sq ft 0.05 acres
MLS #2110124
MLS #2110124
Welcome to this 3 bed, 4 bath townhouse in the sought-after Traverse Mountain community. Featuring an open floor plan with a fully finished basem...
Lehi 84043
1,715 sq ft 0.01 acres
MLS #2082113
MLS #2082113
Come see this beautiful Bellevue Townhome where modern design meets functional living! Featured you will find a stylish kitchen with gray laminat...
Lehi 84043
2,282 sq ft 0.02 acres
MLS #2102649
MLS #2102649
ASSUMPTION LOAN 2.875% INTEREST RATE AVAILABLE! Offering a unique opportunity for long-term savings, this beautifully upgraded townhome is ideall...
