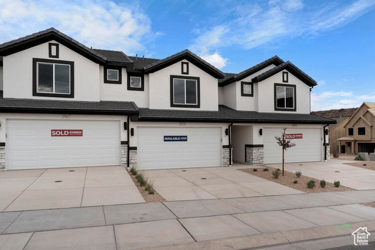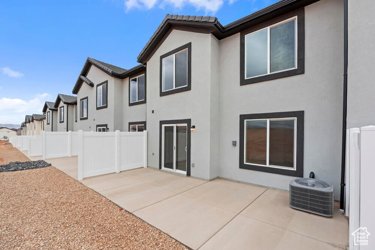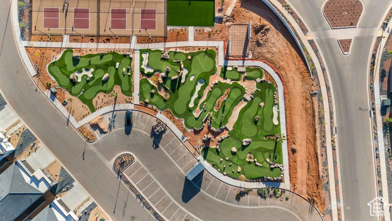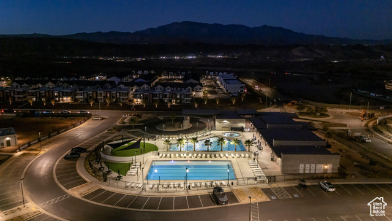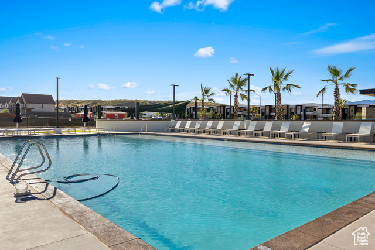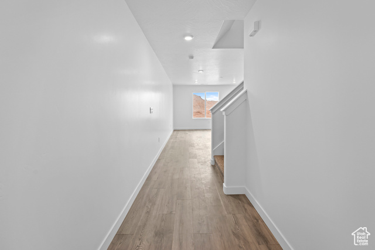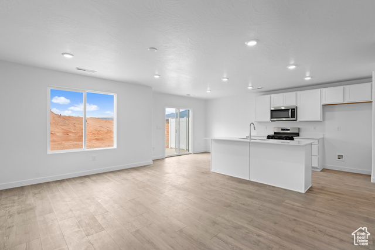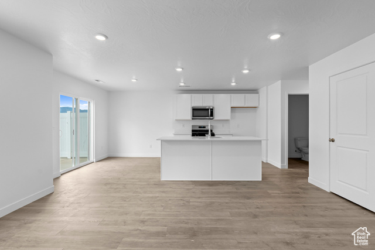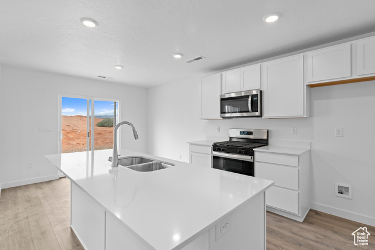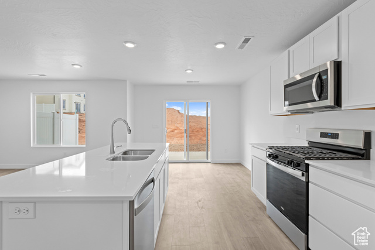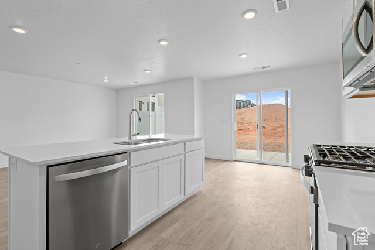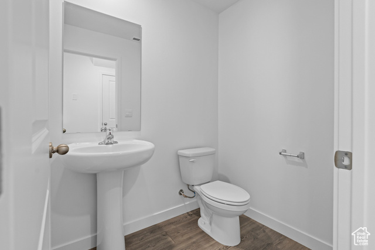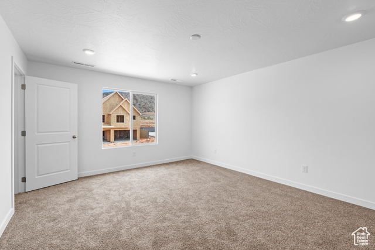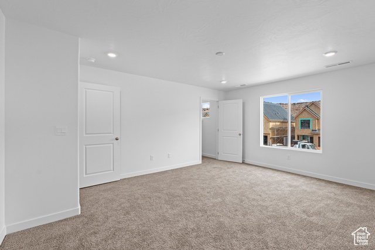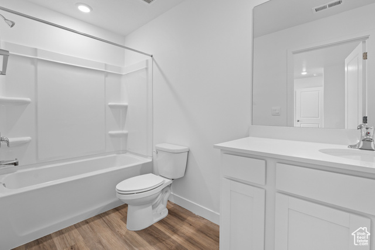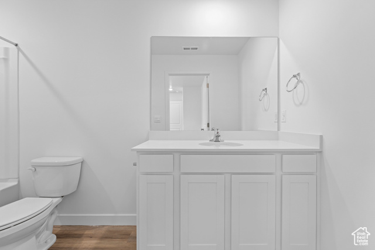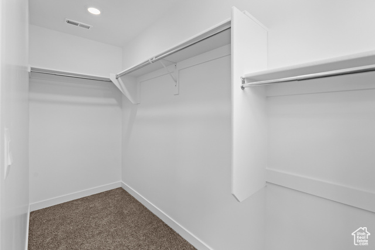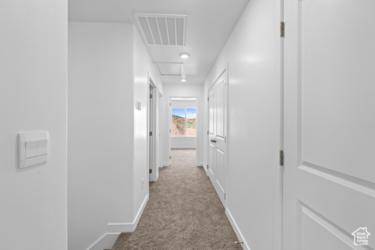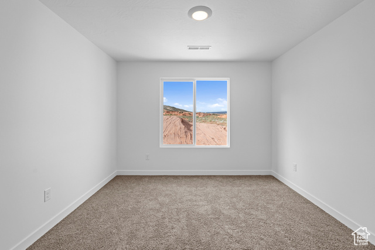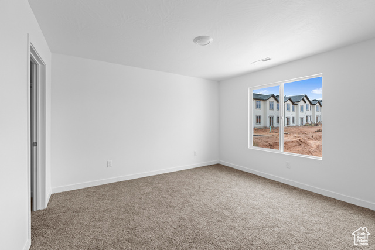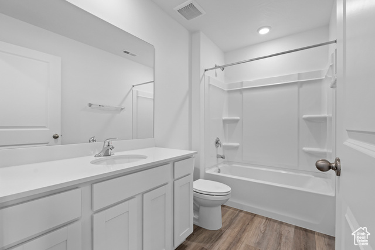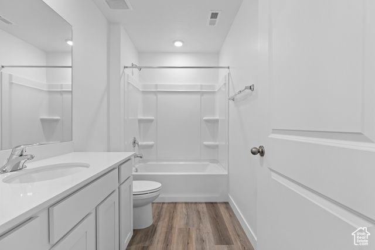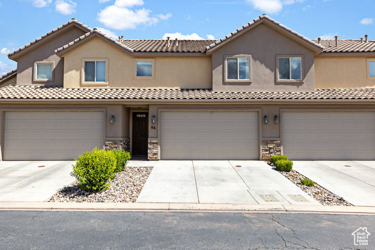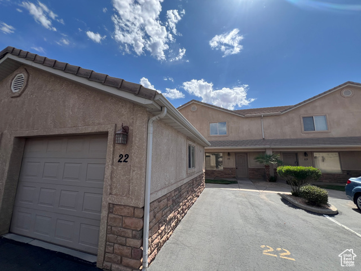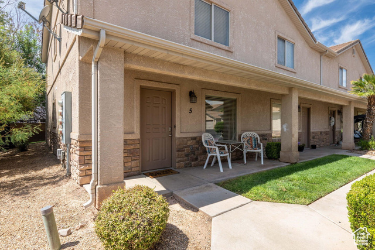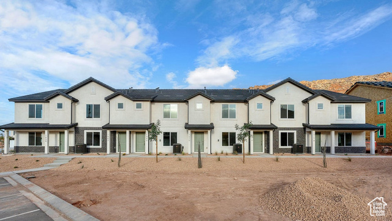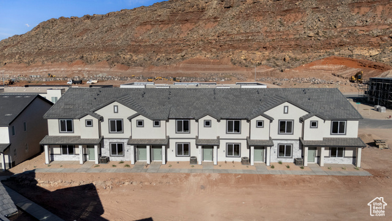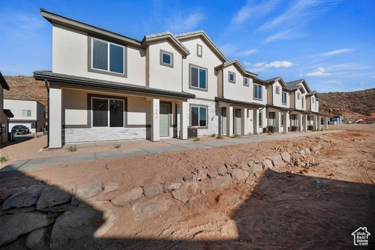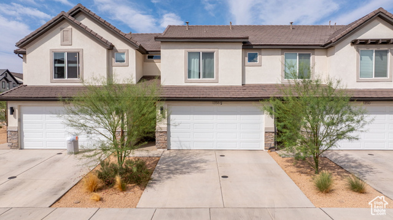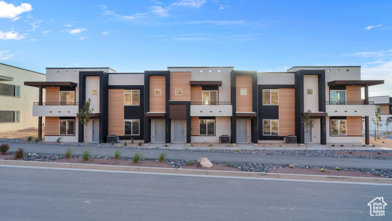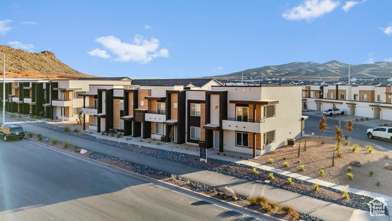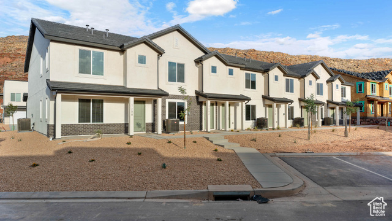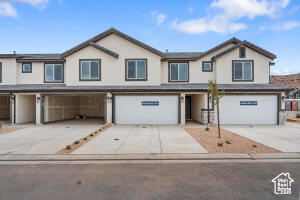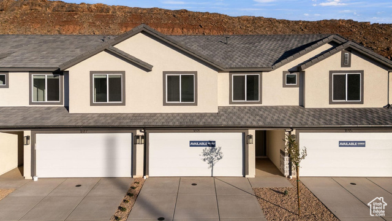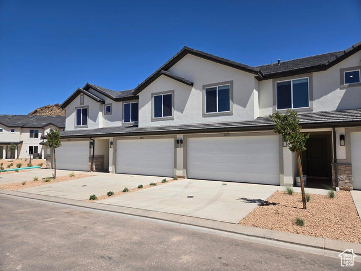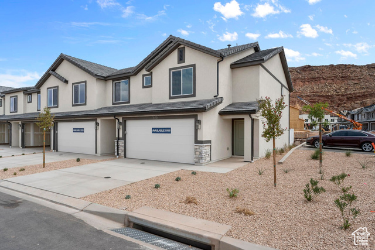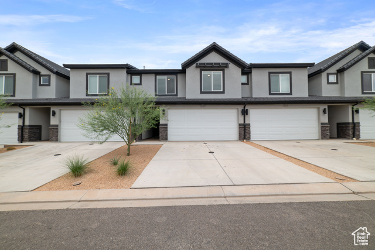3318 E Dungeon Dr
Washington, UT 84780
$379,990 See similar homes
MLS #2114939
Status: Available
By the Numbers
| 3 Bedrooms | 1,552 sq ft |
| 3 Bathrooms | $1,374/year taxes |
| 2 car garage | HOA: $50/month |
| .03 acres | |
Listed 3 days ago |
|
| Price per Sq Ft = $245 ($245 / Finished Sq Ft) | |
| Year Built: 2025 | |
Rooms / Layout
| Square Feet | Beds | Baths | Laundry | |
|---|---|---|---|---|
| Floor 2 | 916 | 3 | 2 | 1 |
| Main Floor | 636 | 1 |
Dining Areas
| No dining information available |
Schools & Subdivision
| Subdivision: Undisclosed | |
| Schools: Washington School District | |
| Elementary: Horizon | |
| Middle: Pine View Middle | |
| High: Pine View |
Realtor® Remarks:
Featured in our popular Traditional exterior, this END UNIT MILLBROOK floor plan is featured in the desirable community of Long Valley. You will enjoy an open floorplan that boasts a kitchen with generous pantry, large kitchen island with breakfast bar, quartz counters, stainless appliances, and laminate flooring throughout the main level. You also have a backyard patio! Enjoy our splash pad, community pools, hot tub, pickleball courts, 18 hole putting course and more! Ask me about our generous home warranty and smart home package! $4,000 toward closing costs when you use our preferred lender DHI Mortgage. The actual home may differ in color, material, and/or options. Interior pictures are of a finished home of the same floor plan and the available home may contain different options, upgrades, and exterior color and/or elevation style. Square footage figures are provided as a courtesy estimate only and were obtained from building plans. No representation or warranties are made regarding school districtSchedule a showing
The
Nitty Gritty
Find out more info about the details of MLS #2114939 located at 3318 E Dungeon Dr in Washington.
Central Air
Walk-in Closet
Den/Office
Disposal
Free Standing Range/Oven
Video Door Bell(s)
Smart Thermostat(s)
Walk-in Closet
Den/Office
Disposal
Free Standing Range/Oven
Video Door Bell(s)
Smart Thermostat(s)
Double Pane Windows
Open Patio
Open Patio
Microwave
Range
Video Door Bell(s)
Smart Thermostat(s)
Range
Video Door Bell(s)
Smart Thermostat(s)
Mountain View
This listing is provided courtesy of my WFRMLS IDX listing license and is listed by seller's Realtor®:
Elric Birchett
and Tyler Warner, Brokered by: D.R. Horton, Inc
Similar Homes
Washington 84780
1,568 sq ft 0.02 acres
MLS #2110982
MLS #2110982
This spacious and well-kept town home offers comfort and convenience in one of the area's most desirable neighborhoods. The bright kitch...
St. George 84790
1,382 sq ft 0.02 acres
MLS #2088838
MLS #2088838
This stylish townhome is the perfect blend of convenience, comfort and location situated just 5 minuets walking distance to the university or a ...
St. George 84790
1,382 sq ft 0.02 acres
MLS #2109693
MLS #2109693
Charming 3-bedroom, 3-bath townhome perfectly situated in the heart of St. George! This two-story home features a functional layout with living a...
Washington 84780
1,446 sq ft 0.02 acres
MLS #2109055
MLS #2109055
Special Interest Rates and $4,000 toward closing costs when you use our preferred lender DHI Mortgage for financing. Close to the community park!...
Washington 84780
1,372 sq ft 0.02 acres
MLS #2107124
MLS #2107124
Welcome to our popular Traditional Dalton Plan in the desirable D.R Horton Long Valley community located in Washington, UT! This 3 bedroom, 2.5 b...
Washington 84780
1,372 sq ft 0.02 acres
MLS #2107127
MLS #2107127
Featured here in our Traditional exterior, this Dalton floor plan is located in the desirable community of Long Valley. You will enjoy an open fl...
Washington 84780
1,555 sq ft 0.03 acres
MLS #2109412
MLS #2109412
This is the one of the best deals you'll find on a new or resale townhome in Long Valley. This one will give you the space, upgrades, an...
Washington 84780
1,372 sq ft 0.02 acres
MLS #2098326
MLS #2098326
Welcome to our popular MODERN Dalton Plan in the desirable D.R Horton Long Valley community located in Washington, UT! This 3 bedroom, 2.5 bath h...
Washington 84780
1,372 sq ft 0.02 acres
MLS #2098336
MLS #2098336
Welcome to our popular MODERN Dalton Plan in the desirable D.R Horton Long Valley community located in Washington, UT! This 3 bedroom, 2.5 bath h...
Washington 84780
1,372 sq ft 0.02 acres
MLS #2107951
MLS #2107951
*END UNIT* Featured here in our Traditional exterior, this Dalton floor plan is located in the desirable community of Long Valley. You will enjoy...
Washington 84780
2,468 sq ft 0.02 acres
MLS #2114945
MLS #2114945
The Millbrook Floorplan is one of the two-story floorplans you can tour in our Long Valley community in Washington City, Utah. The best view of P...
Washington 84780
1,607 sq ft 0.02 acres
MLS #2108212
MLS #2108212
Welcome to the Oakridge; a quality built, 4 bedrooms, 2.5 bath, and 2-car garage townhome in Long Valley! Come see the remarkable amenities, Pool...
Washington 84780
1,607 sq ft 0.03 acres
MLS #2115685
MLS #2115685
$8,000 toward closing costs when you use our preferred lender DHI Mortgage for financing! END UNIT November move-in!! Featured in our popular Tra...
Washington 84780
1,607 sq ft 0.03 acres
MLS #2115076
MLS #2115076
November move-in!! Featured in our popular Traditional exterior, this Oakridge floor plan is featured in the desirable community of Long Valley. ...
Washington 84780
1,659 sq ft 0.03 acres
MLS #2090359
MLS #2090359
**Mortgage savings may be available for buyers of this listing** Discover your dream home at 1334 Bullfrog in the sought-after Long Valley commun...
