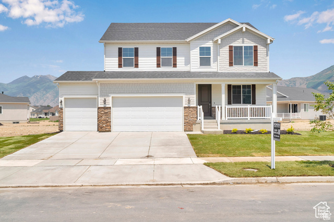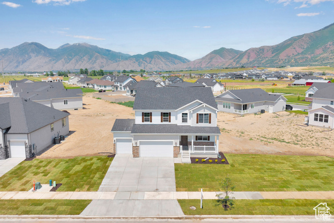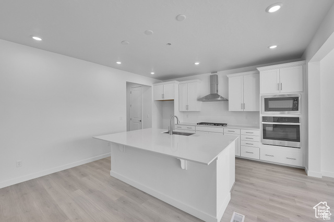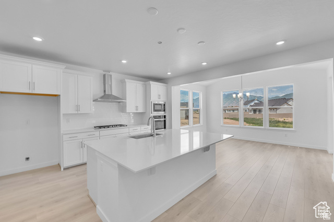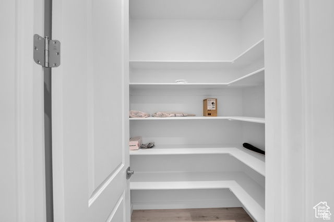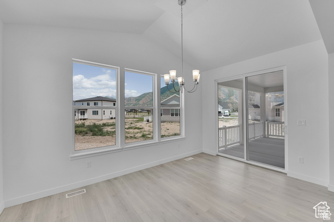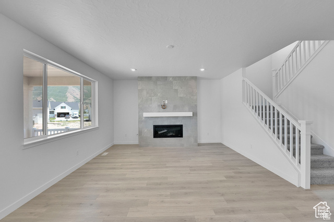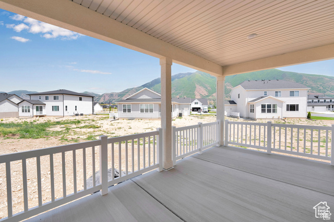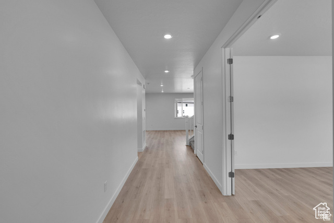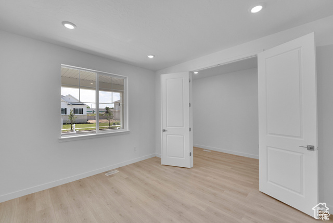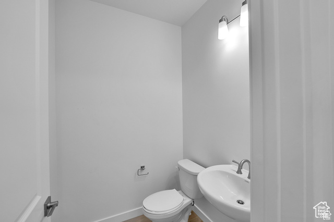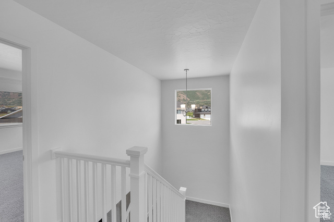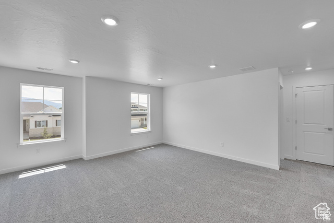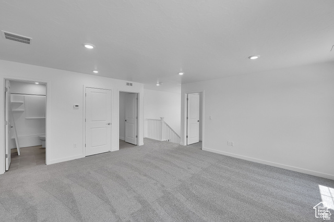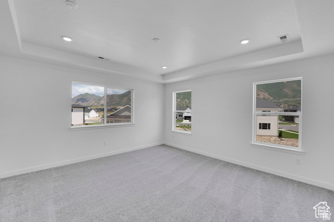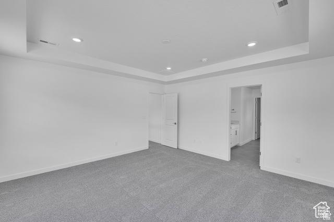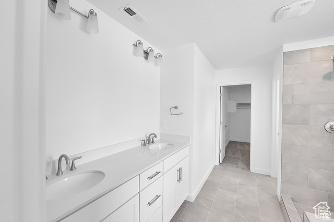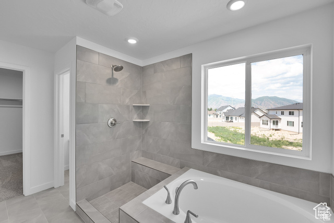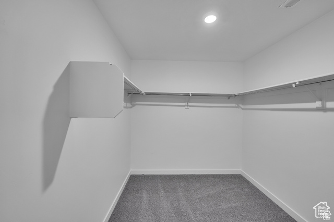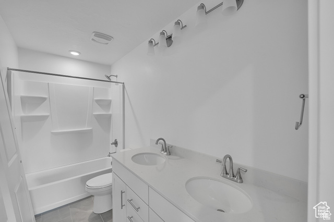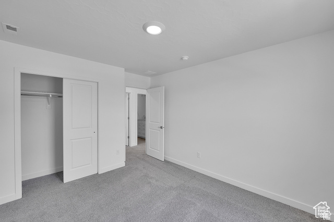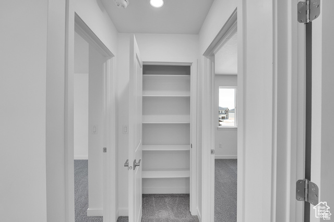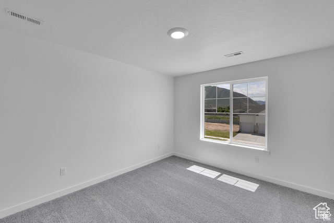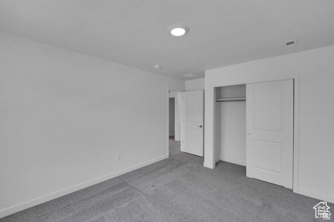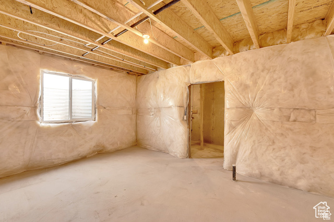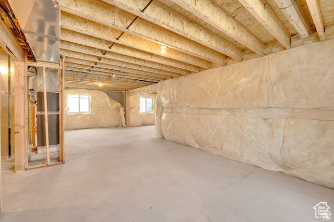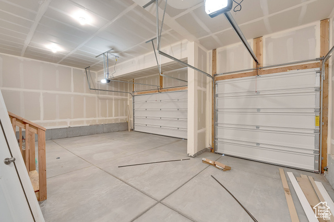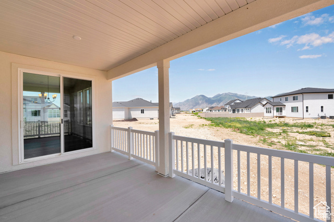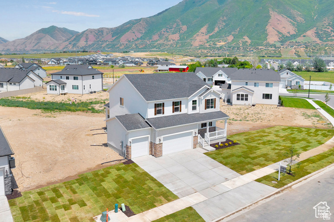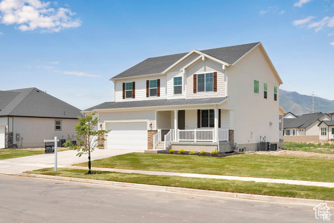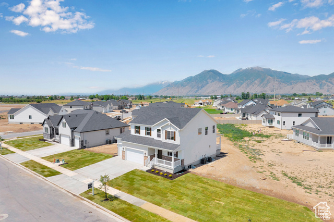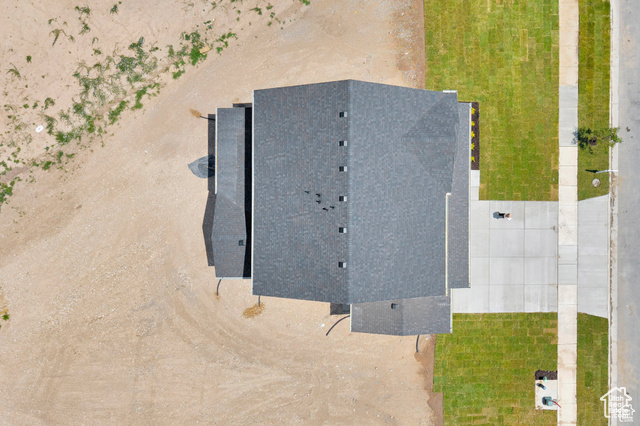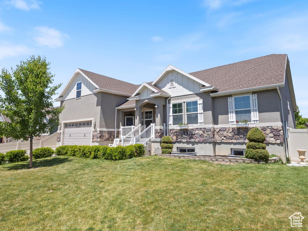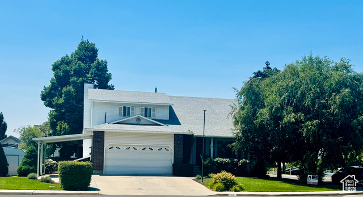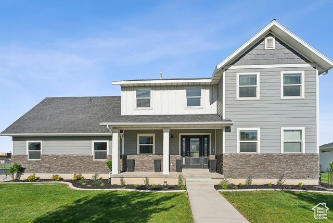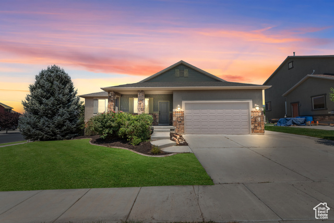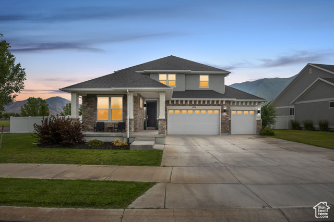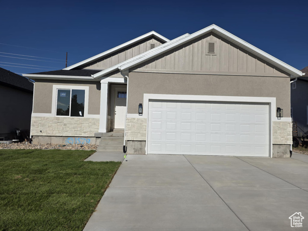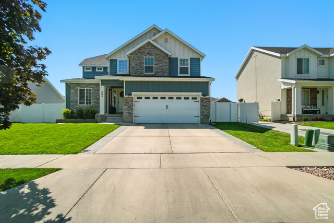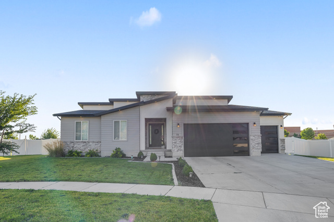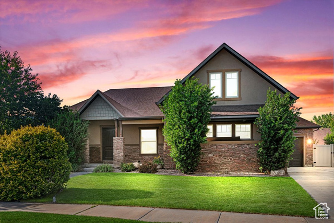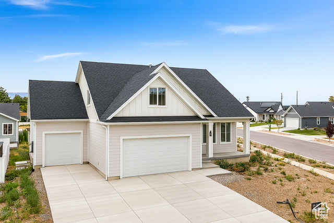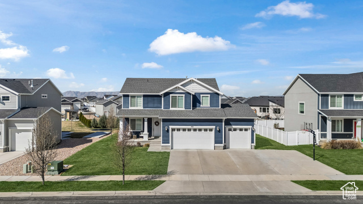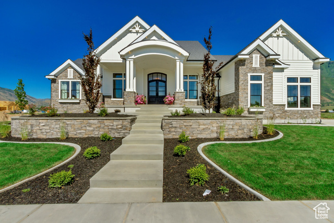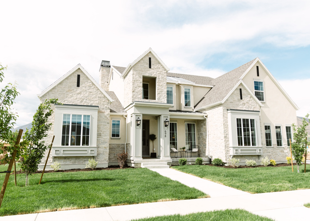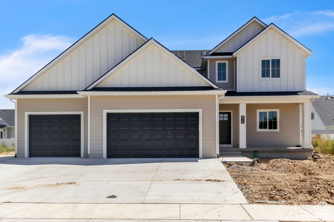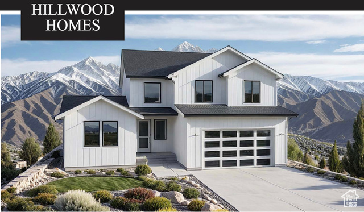3203 E Canyon Meadows Dr #209
Spanish Fork, UT 84660
$699,990 See similar homes
MLS #2105430
Status: Available
By the Numbers
| 4 Bedrooms | 3,969 sq ft |
| 3 Bathrooms | $1/year taxes |
| 3 car garage | |
| .36 acres | |
Listed 22 days ago |
|
| Price per Sq Ft = $176 ($262 / Finished Sq Ft) | |
| Year Built: 2025 | |
Rooms / Layout
| Square Feet | Beds | Baths | Laundry | |
|---|---|---|---|---|
| Floor 2 | 1,371 | 4 | 2 | 1 |
| Main Floor | 1,302 | 1 | ||
| Basement | 1,296(0% fin.) |
Dining Areas
| No dining information available |
Schools & Subdivision
| Subdivision: Canyon View Meadows | |
| Schools: Nebo School District | |
| Elementary: Larsen | |
| Middle: Mapleton Jr | |
| High: Maple Mountain |
Realtor® Remarks:
The Hemingway plan features an entryway with adjacent office space that can be used to suit your needs. At the back of the home, you'll find a great room, a large kitchen with an island, sunroom, a walk-in-pantry and covered patio. Upstairs, you'll find a convenient laundry room and a primary suite with private bath and walk-in closet, 3 additional bedrooms and spacious loft. Contact us today for more information or to schedule a private tour!Schedule a showing
The
Nitty Gritty
Find out more info about the details of MLS #2105430 located at 3203 E Canyon Meadows Dr #209 in Spanish Fork.
Central Air
Seer 16 or higher
Fire Alarm
Bath: Primary
Separate Tub & Shower
Walk-in Closet
Den/Office
Great Room
Oven: Wall
Range: Gas
Seer 16 or higher
Fire Alarm
Bath: Primary
Separate Tub & Shower
Walk-in Closet
Den/Office
Great Room
Oven: Wall
Range: Gas
Double Pane Windows
Sliding Glass Doors
Sliding Glass Doors
Curb & Gutter
Paved Road
Sidewalks
Mountain View
Paved Road
Sidewalks
Mountain View
This listing is provided courtesy of my WFRMLS IDX listing license and is listed by seller's Realtor®:
Dan Tencza
and Mallory Reynolds, Brokered by: Richmond American Homes of Utah, Inc
Similar Homes
Spanish Fork 84660
4,510 sq ft 0.18 acres
MLS #2088899
MLS #2088899
*Seller is offering a $10,000 concession to help with new flooring or closing costs. * Our preferred lender is also offering a 1-1 rate buy down ...
Spanish Fork 84660
3,278 sq ft 0.20 acres
MLS #2100899
MLS #2100899
Gorgeous home with a spacious open family room. This home features an updated kitchen, modern fireplace, granite countertops throughout the home...
Spanish Fork 84660
3,312 sq ft 0.20 acres
MLS #2088545
MLS #2088545
Nestled in a welcoming neighborhood, this home offers pleasant mountain views that meld nicely with the peaceful surroundings. The well-considere...
Salem 84653
3,840 sq ft 0.19 acres
MLS #2106436
MLS #2106436
Welcome to a beautifully maintained rambler that offers incredible versatility with a fully finished mother-in-law basement apartment. This lower...
Mapleton 84664
3,863 sq ft 0.21 acres
MLS #2118905
MLS #2118905
Spacious 5-Bedroom Home in Sought-After Mapleton Welcome to your dream home in one of Utah County's most desirable areas - Mapleton, kn...
Spanish Fork 84660
3,097 sq ft 0.17 acres
MLS #2116743
MLS #2116743
Brand New Home with Legal ADU & Stunning Front Yard Landscaping Don't miss this incredible opportunity to own a just-built home...
Spanish Fork 84660
3,300 sq ft 0.16 acres
MLS #2108900
MLS #2108900
Discover comfort and style at 663 N 2040 E, Spanish Fork. Light-filled living spaces flow into an inviting kitchen/dining area, all complemented ...
Spanish Fork 84660
3,784 sq ft 0.23 acres
MLS #2102690
MLS #2102690
Features of the home: Smart watering system, extra-large 18-ft garage with deep third-car garage, BRAND NEW FINISHED BASEMENT featuring a must-se...
Spanish Fork 84660
4,169 sq ft 0.21 acres
MLS #2094916
MLS #2094916
Fantastic Home in desired neighborhood. Walking distance to Spanish fork river trail, ALA Charter school, Riverview Elementary and Spanish Forks ...
Spanish Fork 84660
3,633 sq ft 0.18 acres
MLS #2099399
MLS #2099399
**$15,000 seller credit given when buyer uses builder's preferred lender!!** FULL LANDSCAPING!! Spacious 2-story home featuring 7 bedro...
Mapleton 84664
3,249 sq ft 0.24 acres
MLS #2073580
MLS #2073580
Beautiful home in highly sought after Mapleton Grove! Well-maintained and taken care of home with backyard space to spare and views to the Mounta...
Spanish Fork 84660
5,108 sq ft 0.28 acres
MLS #2108977
MLS #2108977
Come see our amazing new homes in our Canyon View Meadows community starting in the high $600k's! Come build your dream home! This lot h...
Spanish Fork 84660
5,030 sq ft 0.28 acres
MLS #2108978
MLS #2108978
Contact agent for more details. Buyer/Buyer's agent to verify information.
Spanish Fork 84660
3,608 sq ft 0.19 acres
MLS #2104857
MLS #2104857
Welcome to your beautiful new home in Spanish Fork, Utah! This community is right across from the Award Winning Adventure Heights park and you ge...
Spanish Fork 84660
4,288 sq ft 0.18 acres
MLS #2118357
MLS #2118357
Build your dream home in our beautiful new Skye Meadows community (brought to you by Hillwood Homes). Located in Spanish *This is a To-Be-Built h...
