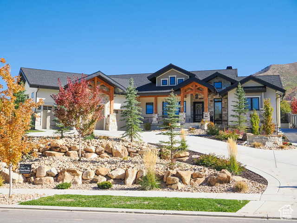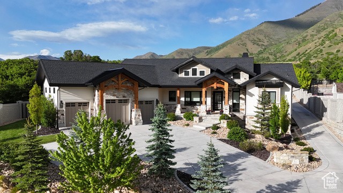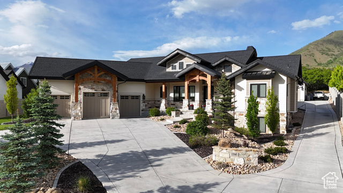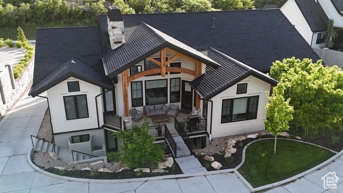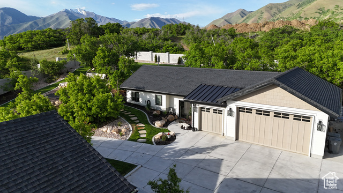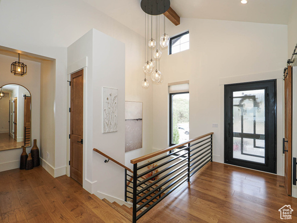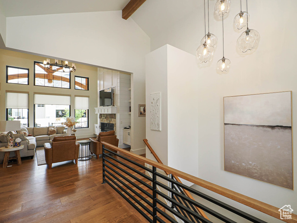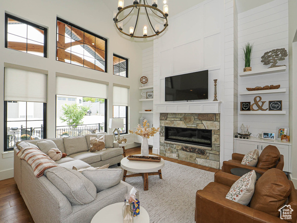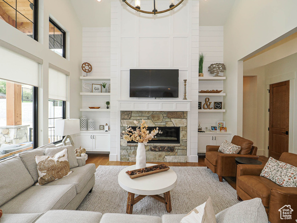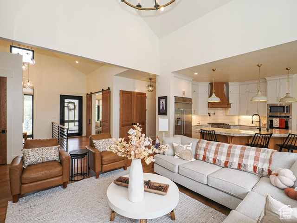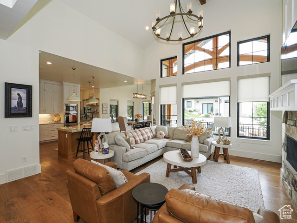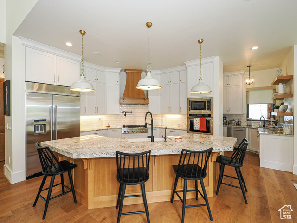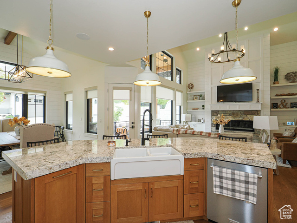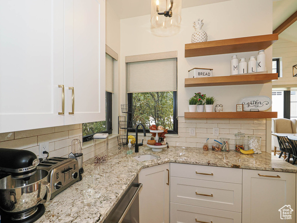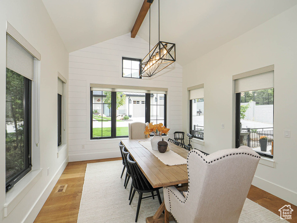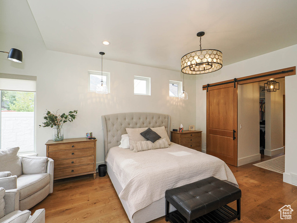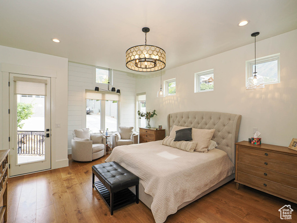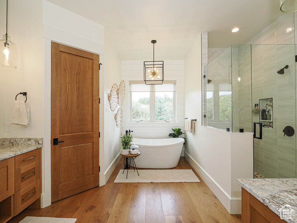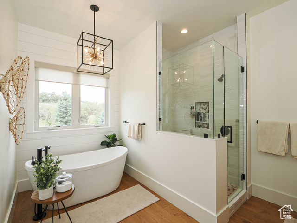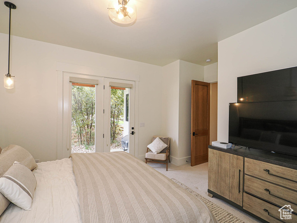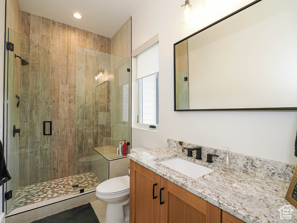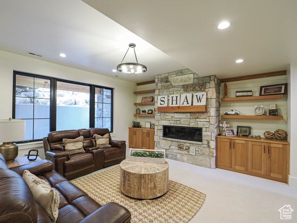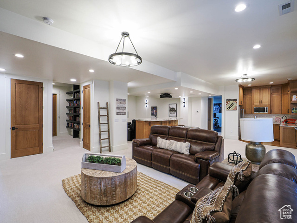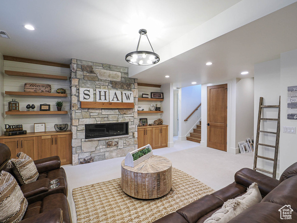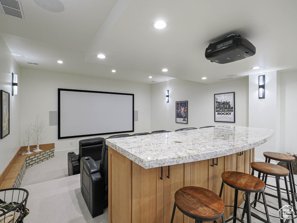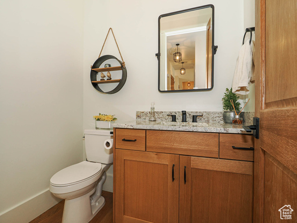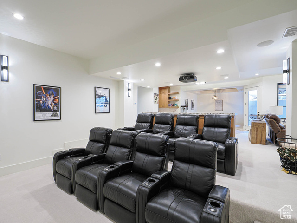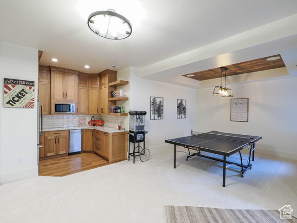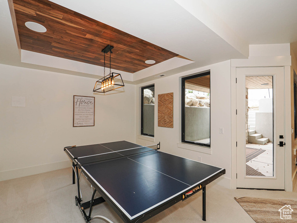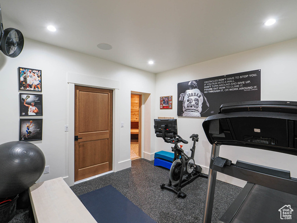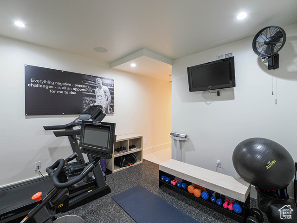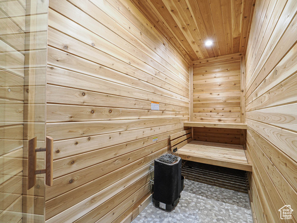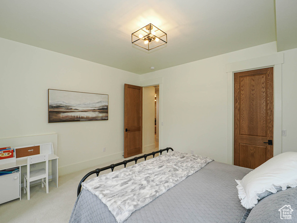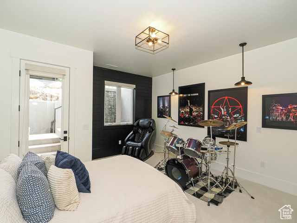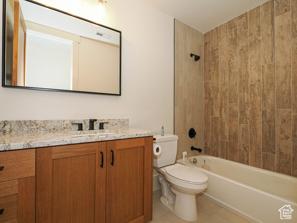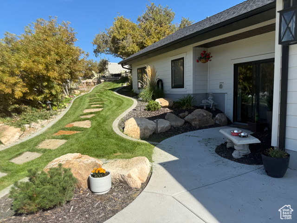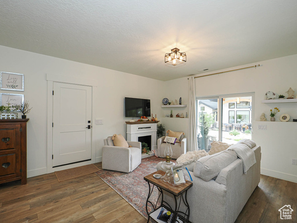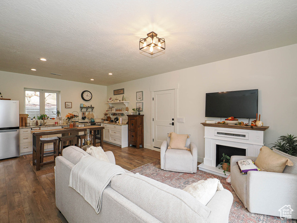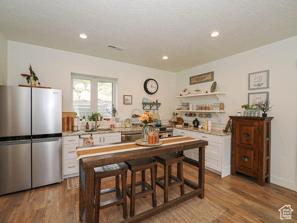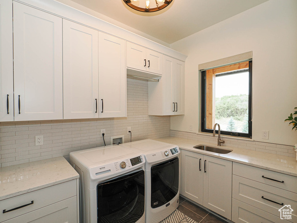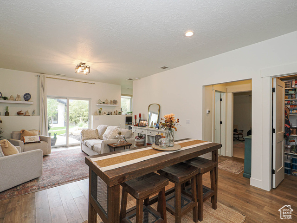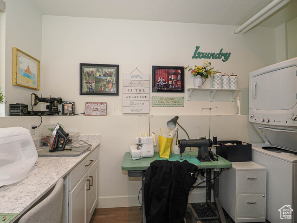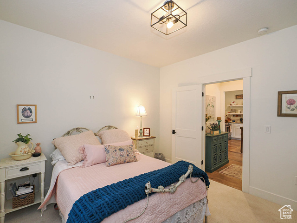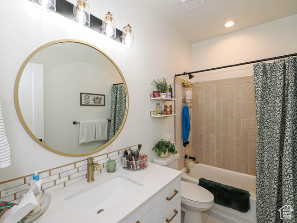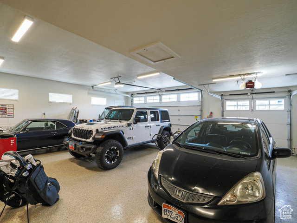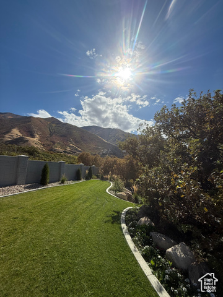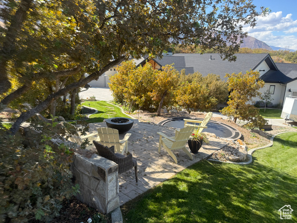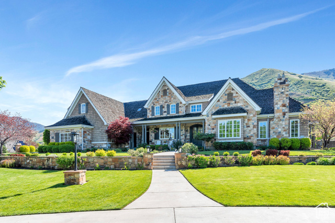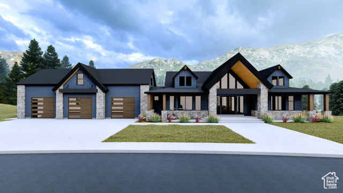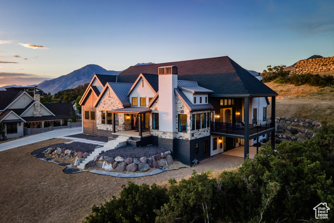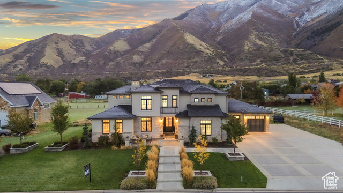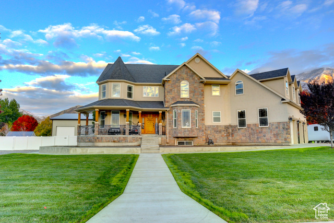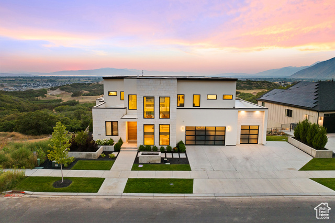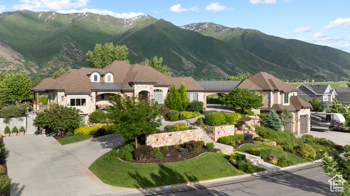3167 S Mapleton Estates Dr
Mapleton, UT 84664
$2,635,000 See similar homes
MLS #2114178
Status: Available
By the Numbers
| 5 Bedrooms | 6,159 sq ft |
| 5 Bathrooms | $7,500/year taxes |
| 7 car garage | |
| .78 acres | |
Listed 30 days ago |
|
| Price per Sq Ft = $428 ($428 / Finished Sq Ft) | |
| Year Built: 2020 | |
Rooms / Layout
| Square Feet | Beds | Baths | Laundry | |
|---|---|---|---|---|
| Main Floor | 3,407 | 3 | 4 | 1 |
| Basement | 2,752(100% fin.) | 2 | 1 |
Dining Areas
| No dining information available |
Schools & Subdivision
| Subdivision: Twin Hollow | |
| Schools: Nebo School District | |
| Elementary: Mapleton | |
| Middle: Undisclosed | |
| High: Maple Mountain |
Realtor® Remarks:
Stunning mountain modern rambler on .78 acre. Incredible neighborhood with amazing mountain views. Loaded with many upgrades-Open Theatre room, 10' basement ceilings, exposed exterior timbers, Sonos throughout, Andersen windows, heated garages, exercise room with dry sauna, 4 acres of open space directly across the street. Detached garage with mother-in law apartment. Just under 900 sq. ft of living area and 1166 sq. ft. of garage. 7 car garage total with house and detached garage. Landscaping includes in- ground trampoline, 2 fire pits, Olympus concrete fencing, Trim lighting, professionally landscaped with mature trees. Buyer to verify all info.Schedule a showing
The
Nitty Gritty
Find out more info about the details of MLS #2114178 located at 3167 S Mapleton Estates Dr in Mapleton.
Central Air
Fire Alarm
Wet Bar
Bath: Primary
Separate Tub & Shower
Central Vacuum
Walk-in Closet
Den/Office
Disposal
Floor Drains
Gas Log Fireplace
Great Room
Jetted Tub
Second Kitchen
Mother-in-Law Apt.
Oven: Double
Oven: Gas
Oven: Wall
Countertop Cooking
Range: Gas
Vaulted Ceilings
Granite Countertops
Theater Room
Fire Alarm
Wet Bar
Bath: Primary
Separate Tub & Shower
Central Vacuum
Walk-in Closet
Den/Office
Disposal
Floor Drains
Gas Log Fireplace
Great Room
Jetted Tub
Second Kitchen
Mother-in-Law Apt.
Oven: Double
Oven: Gas
Oven: Wall
Countertop Cooking
Range: Gas
Vaulted Ceilings
Granite Countertops
Theater Room
Basement Entrance
Covered Deck
Double Pane Windows
Formal Entry
Out Buildings
Lighting
Covered Patio
Open Porch
Secured Building
Secured Parking
Sliding Glass Doors
Walkout Basement
Covered Deck
Double Pane Windows
Formal Entry
Out Buildings
Lighting
Covered Patio
Open Porch
Secured Building
Secured Parking
Sliding Glass Doors
Walkout Basement
Ceiling Fan
Dryer
Fireplace Equipment
Gas Grill/BBQ
Microwave
Range
Range Hood
Refrigerator
Washer
Water Softener
Window Coverings
Workbench
Projector
Trampoline
Dryer
Fireplace Equipment
Gas Grill/BBQ
Microwave
Range
Range Hood
Refrigerator
Washer
Water Softener
Window Coverings
Workbench
Projector
Trampoline
Curb & Gutter
Fully Fenced
Secluded
Sidewalks
Auto Sprinklers - Full
Grad Slope
Lake View
Mountain View
Wooded
Auto Drip Irrigation - Full
Fully Fenced
Secluded
Sidewalks
Auto Sprinklers - Full
Grad Slope
Lake View
Mountain View
Wooded
Auto Drip Irrigation - Full
This listing is provided courtesy of my WFRMLS IDX listing license and is listed by seller's Realtor®:
Troy Shaw
, Brokered by: Oasis Realty Group Inc.
Similar Homes
Mapleton 84664
10,180 sq ft 1.58 acres
MLS #2085690
MLS #2085690
Sought after Eagle Rock retreat on Mapleton's East Bench. A stunning custom-built residence that perfectly blends timeless elegance with...
Mapleton 84664
8,393 sq ft 0.60 acres
MLS #2117650
MLS #2117650
Presenting a one-of-a-kind, luxury estate on the desirable Mapleton bench, proudly featured in the upcoming Parade of Homes. This residence is de...
Mapleton 84664
9,210 sq ft 0.86 acres
MLS #2067998
MLS #2067998
Completed in 2023, this expansive 9,010 sq ft masterpiece in the Twin Hollow Neighborhood of Mapleton offers an exceptional living experience wit...
Mapleton 84664
9,007 sq ft 1.18 acres
MLS #2118291
MLS #2118291
Experience elevated living in this Mapleton luxury estate, where craftsmanship, comfort, and creativity meet. This home sits on a generous lot wi...
Mapleton 84664
7,156 sq ft 1.00 acres
MLS #2093169
MLS #2093169
Welcome to this exceptional custom-built home situated on a full acre in the highly sought-after community of Mapleton. Designed with both luxury...
Mapleton 84664
6,880 sq ft 0.38 acres
MLS #2103827
MLS #2103827
This estate was crowned as one of the most breathtaking homes in the 2023 Parade because of its elegantly bold architecture and stunning interior...
Mapleton 84664
8,406 sq ft 0.97 acres
MLS #2089735
MLS #2089735
Get ready to be DAZZLED! Let's start with VIEWS! Maple Mountain AND the VALLEY! One of a kind 'VILLA' oozing with cha...
