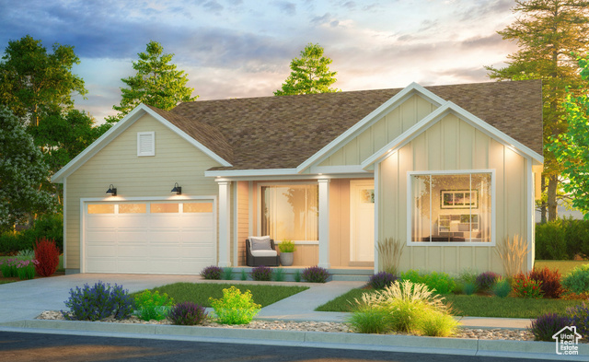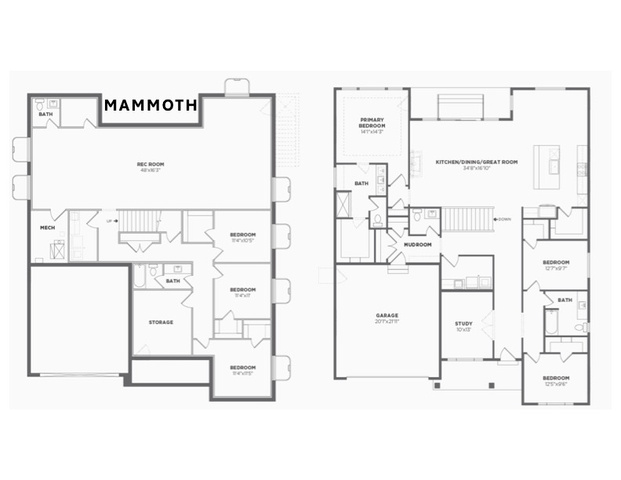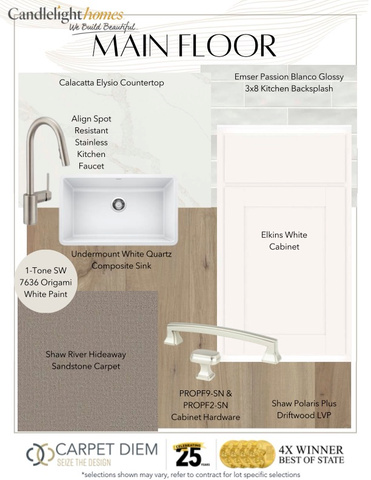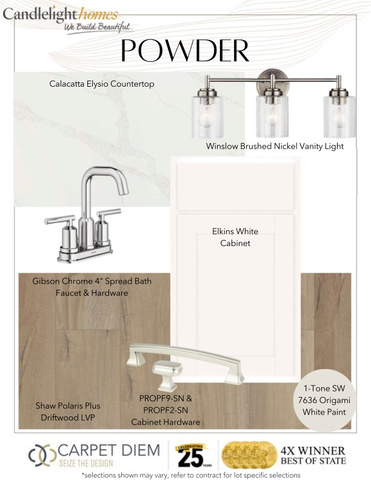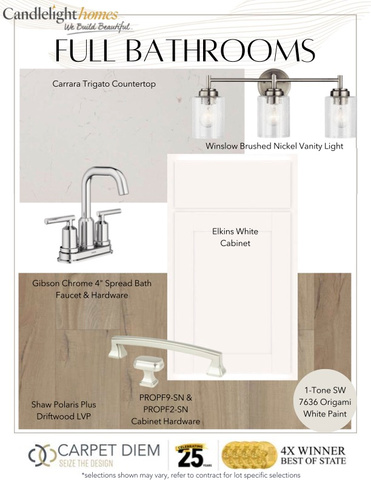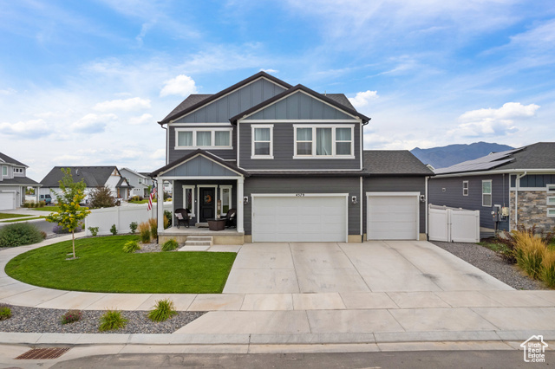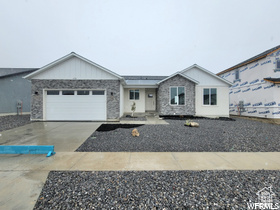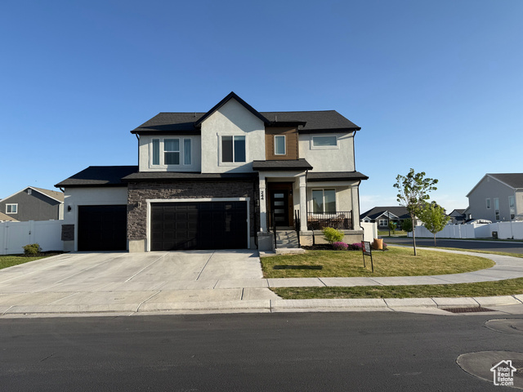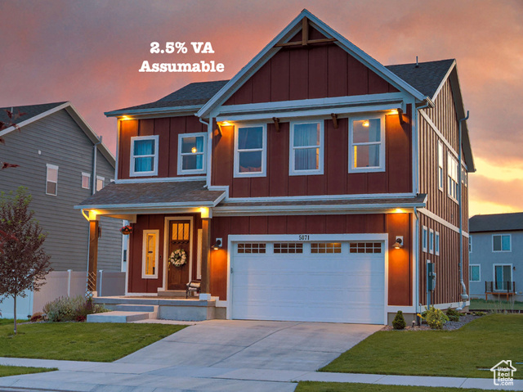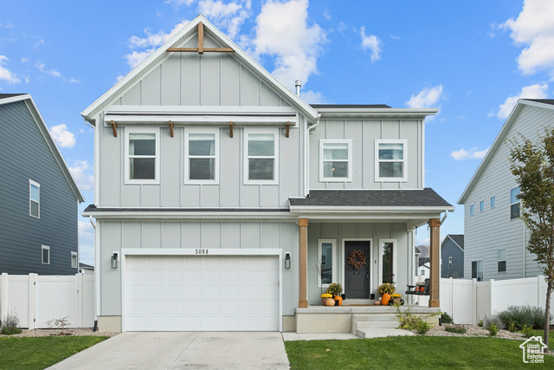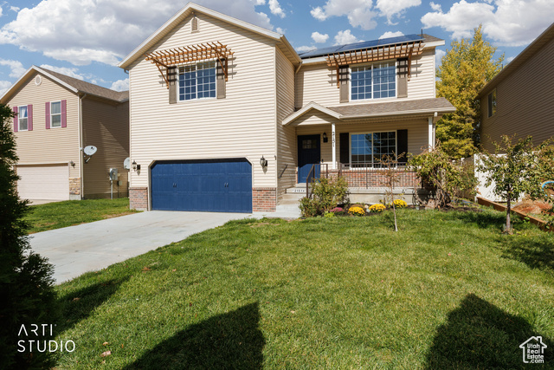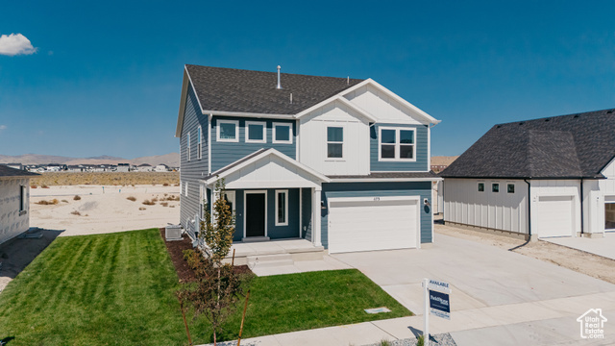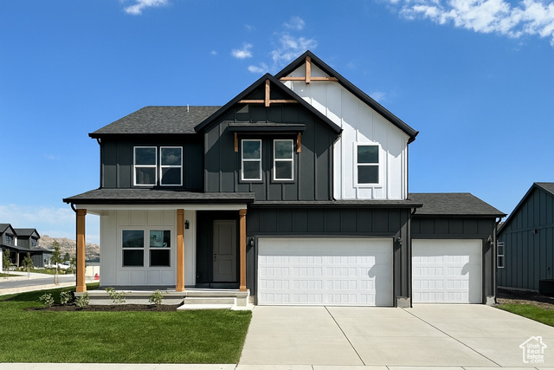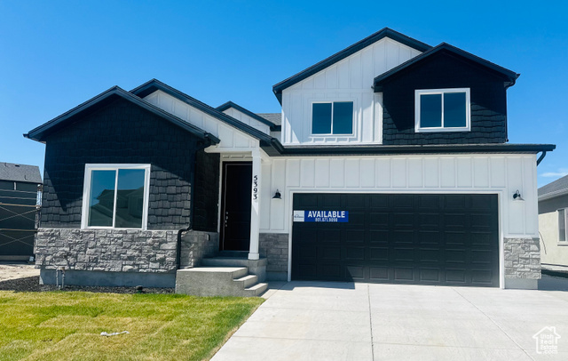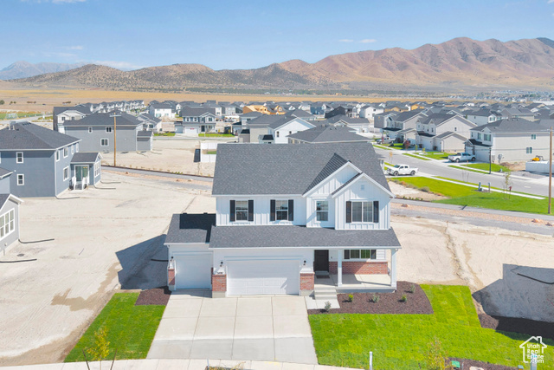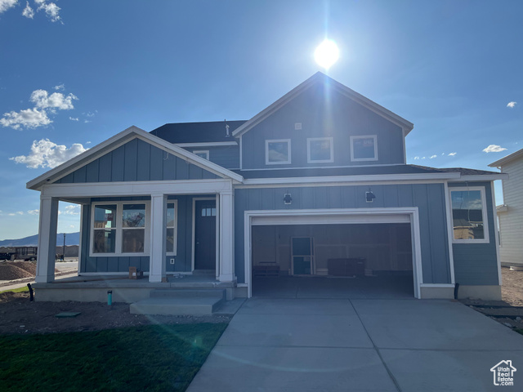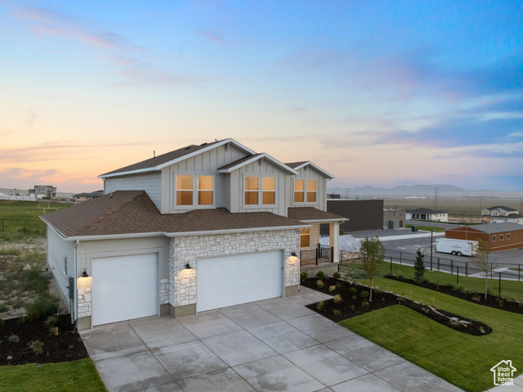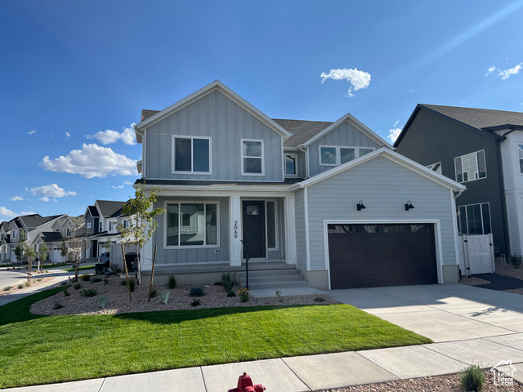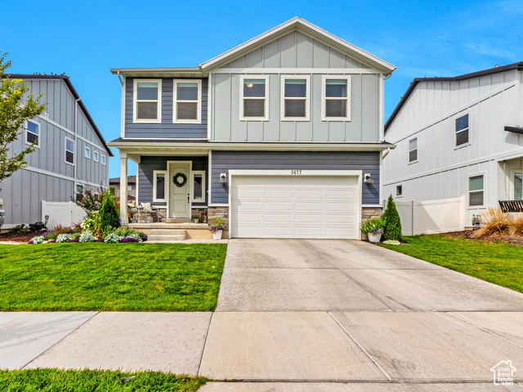3009 N Lone Pine St #635
Eagle Mountain, UT 84005
$632,861 See similar homes
MLS #2118749
Status: Available
By the Numbers
| 3 Bedrooms | 4,518 sq ft |
| 2 Bathrooms | $1/year taxes |
| 2 car garage | HOA: $45/month |
| .17 acres | |
Listed 5 days ago |
|
| Price per Sq Ft = $140 ($277 / Finished Sq Ft) | |
| Year Built: 2025 | |
Rooms / Layout
| Square Feet | Beds | Baths | Laundry | |
|---|---|---|---|---|
| Main Floor | 2,281 | 3 | 2 | 1 |
| Basement | 2,237(0% fin.) |
Dining Areas
| No dining information available |
Schools & Subdivision
| Subdivision: Firefly | |
| Schools: Alpine School District | |
| Elementary: Cedar Valley | |
| Middle: Frontier | |
| High: Cedar Valley |
Realtor® Remarks:
** Completed by end of 2025 ** The Mammoth floor plan is our largest rambler, offering over 4,500 square feet of space. The main floor features a formal living room/office, two bedrooms with walk-in closets and a shared full bathroom. The open great room includes a large kitchen island, upgraded kitchen, and a semi-formal dining area. The primary en suite includes a spacious bathroom and walk-in closet. Additional features include a fireplace, large sliding glass door, powder room, and centralized laundry room for easy access throughout the home.Schedule a showing
The
Nitty Gritty
Find out more info about the details of MLS #2118749 located at 3009 N Lone Pine St #635 in Eagle Mountain.
Central Air
Seer 16 or higher
Fire Alarm
Bath: Primary
Den/Office
Disposal
Great Room
Oven: Double
Countertop Cooking
Range: Gas
Video Door Bell(s)
Seer 16 or higher
Fire Alarm
Bath: Primary
Den/Office
Disposal
Great Room
Oven: Double
Countertop Cooking
Range: Gas
Video Door Bell(s)
Double Pane Windows
Sliding Glass Doors
Sliding Glass Doors
Partially Fenced
Paved Road
Sidewalks
Auto Sprinklers - Partial
Auto Drip Irrigation - Partial
Paved Road
Sidewalks
Auto Sprinklers - Partial
Auto Drip Irrigation - Partial
This listing is provided courtesy of my WFRMLS IDX listing license and is listed by seller's Realtor®:
Lily Harrison
and Tyson Brooks, Brokered by: goBE, LLC
Similar Homes
Eagle Mountain 84005
2,953 sq ft 0.19 acres
MLS #2099922
MLS #2099922
RIGHT NOW BUYERS CAN GET AN INTEREST RATE BUY DOWN FROM OUR PREFERRED LENDER. This beautifully kept, corner lot home is located in the newer sec...
Eagle Mountain 84005
2,984 sq ft 0.17 acres
MLS #2113389
MLS #2113389
Better than new construction! Compare the prices of the suggested comps. Only 3 years old, this beautiful house provides a new look and feel. Wit...
Eagle Mountain 84005
3,322 sq ft 0.25 acres
MLS #2078861
MLS #2078861
This BEAUTY is BACK ON the MARKET! Featuring Contemporary Upgrades that outshine your Standard New Builds. ( Assumable 2.5% for qualified VA loa...
Eagle Mountain 84005
3,069 sq ft 0.10 acres
MLS #2093251
MLS #2093251
Brand new backyard! Fence, sod, and landscaped plant beds coming soon-perfect for outdoor relaxation .2.5% Assumable VA Mortgage | $150K in Custo...
Eagle Mountain 84005
2,289 sq ft 0.16 acres
MLS #2105313
MLS #2105313
*** 4.3% Seller Financing Available!!! *** Come check out this incredible home in the coveted Brylee Farms community! This house is amazing with ...
Eagle Mountain 84005
3,175 sq ft 0.11 acres
MLS #2110367
MLS #2110367
Welcome to 5084 N Espalier Dr-where thoughtful design meets comfort in every detail. This stunning 4-bedroom, 4-bath residence was professionally...
Eagle Mountain 84005
4,332 sq ft 0.16 acres
MLS #2116033
MLS #2116033
One Word SPACE! If you've been searching for a home that can handle all your family, all your friends, and all your dreams, this is it....
Eagle Mountain 84005
3,213 sq ft 0.16 acres
MLS #2112911
MLS #2112911
Beautiful New Construction Home with Mountain Views! This 4-bedroom, 3.5-bath home offers an open floor plan with spacious living areas and over ...
Eagle Mountain 84005
3,231 sq ft 0.31 acres
MLS #2116919
MLS #2116919
***This is a TO BE BUILT LISTING***Welcome to the stunning Alpine floorplan, a spacious two-story home Featuring 5 bedrooms and 3.5 bathrooms, th...
Eagle Mountain 84005
3,551 sq ft 0.13 acres
MLS #2096771
MLS #2096771
Move in Ready-$10K incentive-No HOA-Fully finished basement with independent access, Fully landscaped. This floor plan is R5 homes Silk model. W...
Eagle Mountain 84005
3,969 sq ft 0.27 acres
MLS #2116124
MLS #2116124
With this home we are offering 3.99% FHA 30 Yr. Fixed. Restrictions Apply. This Hemingway plan features a welcoming entryway, 8ft interior doors...
Eagle Mountain 84005
4,620 sq ft 0.19 acres
MLS #2092774
MLS #2092774
The Vail is a stunning 4,600+ sq ft home featuring an open-concept layout that connects the kitchen, dining, and living areas. A main-floor en su...
Eagle Mountain 84005
4,316 sq ft 0.50 acres
MLS #2105673
MLS #2105673
Must-see Scarlet Ridge Community in Eagle Mountain! Move-in ready! This beautiful, 4,300 sq. ft. home on a half-acre view lot is built by Flagshi...
Eagle Mountain 84005
3,747 sq ft 0.16 acres
MLS #2111406
MLS #2111406
*QUICK MOVE IN* The Keystone is a stunning two-story home with over 3,500 sq. ft. of space, offering both grandeur and comfort. It features a stu...
Eagle Mountain 84005
3,102 sq ft 0.11 acres
MLS #2111485
MLS #2111485
Amazing price for a beautiful home where modern upgrades and thoughtful touches create the perfect place to call your own. Step inside the upgra...
