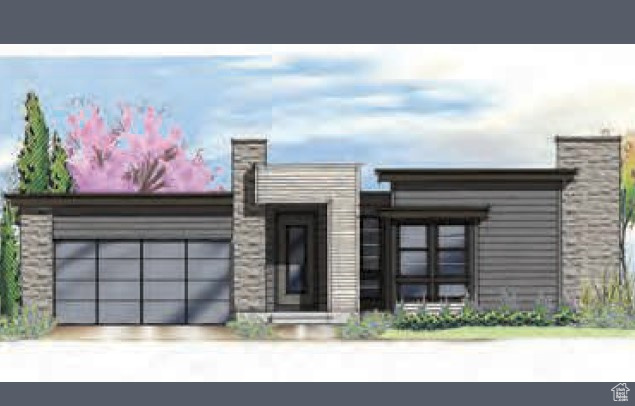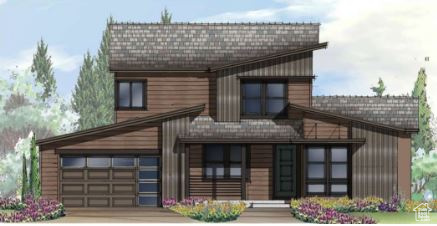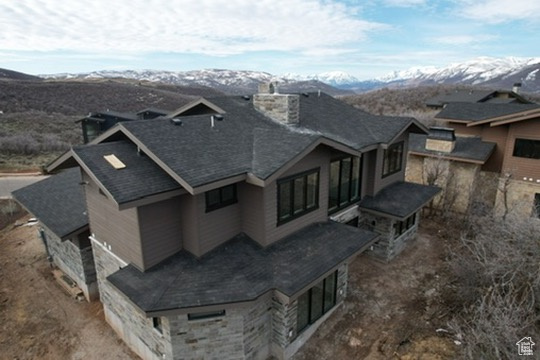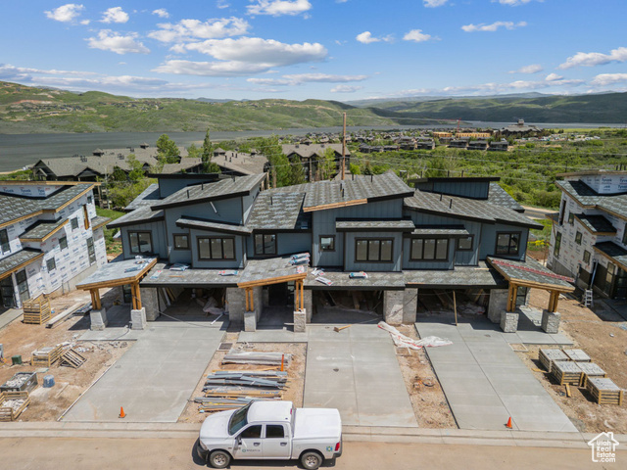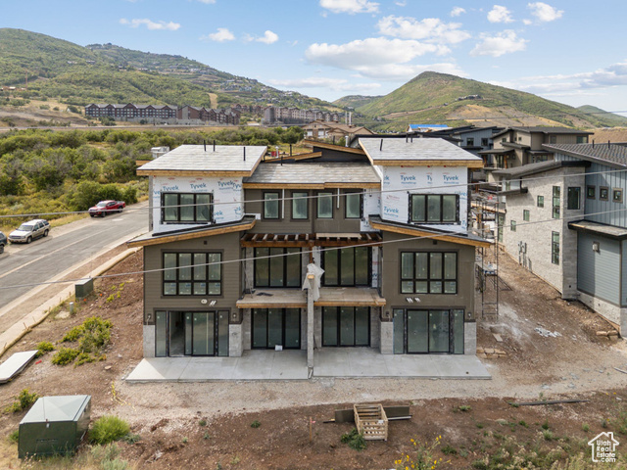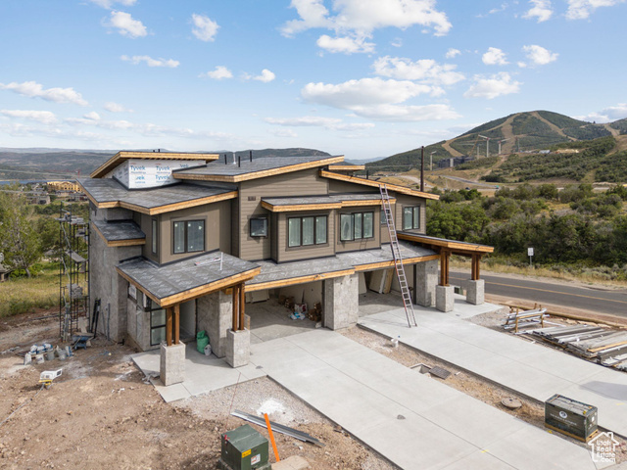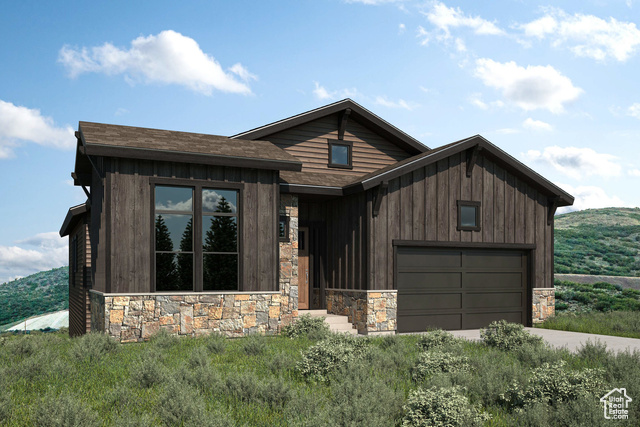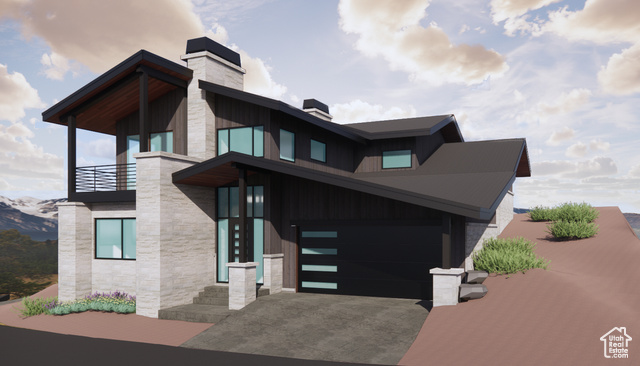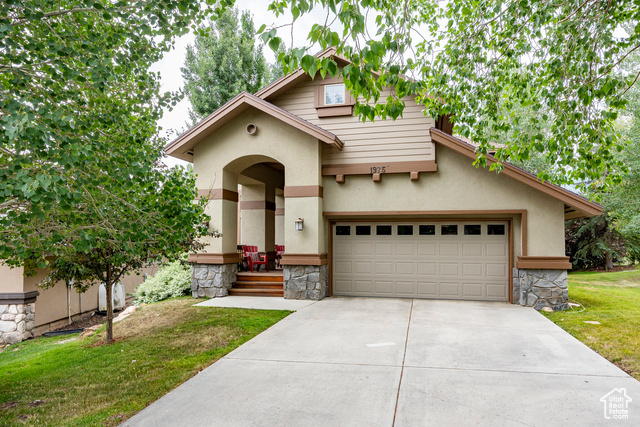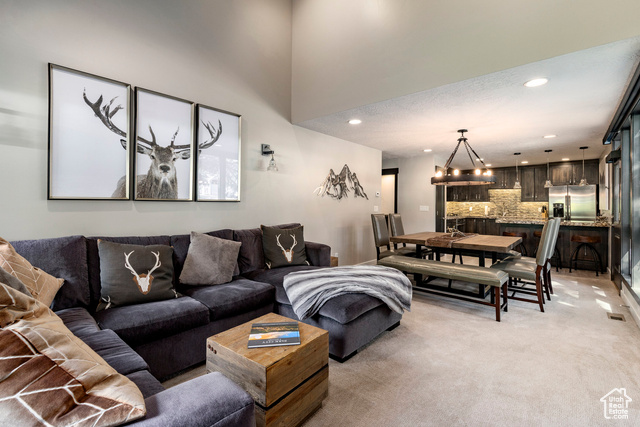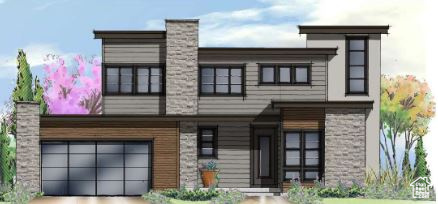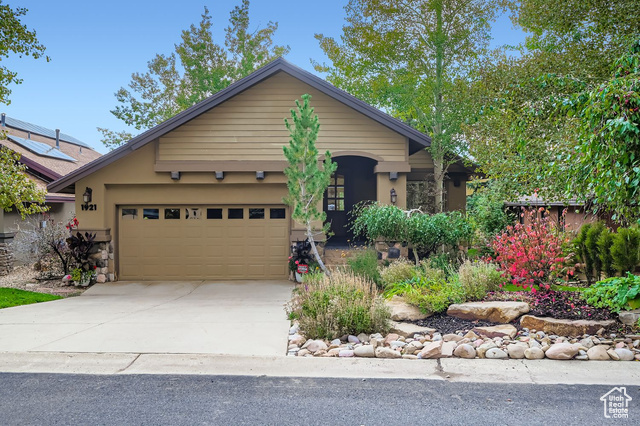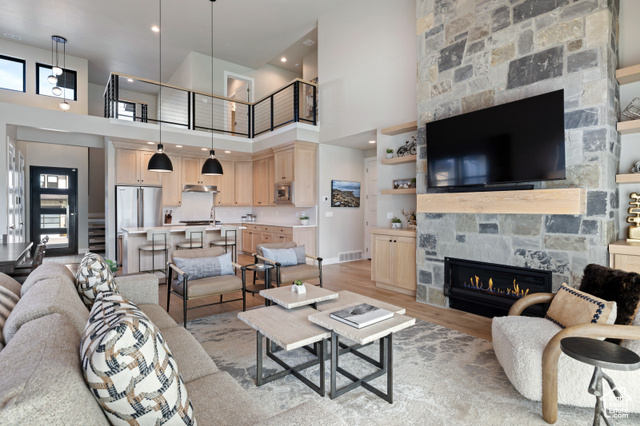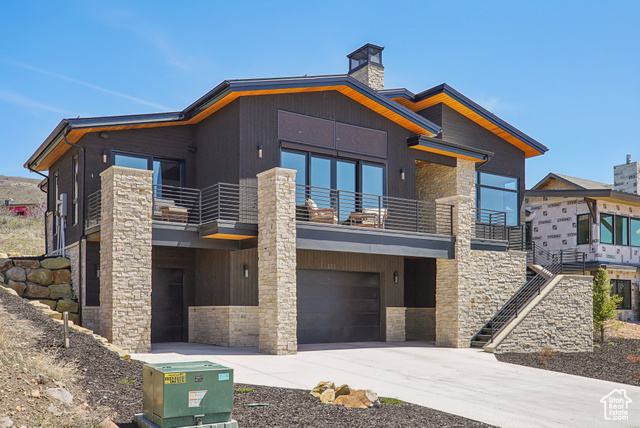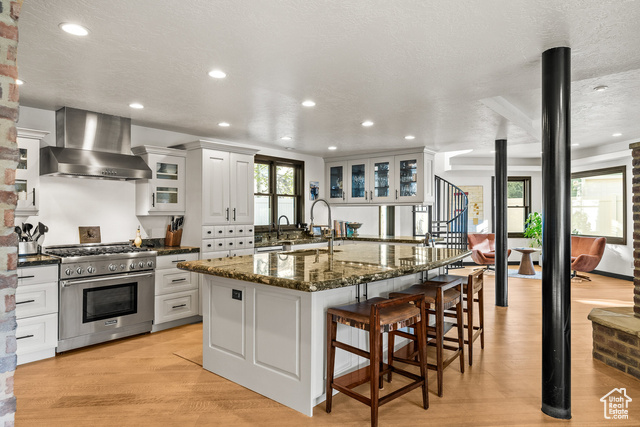2797 Piper Way
Park City, UT 84060
$2,280,989 See similar homes
MLS #2110789
Status: Available
By the Numbers
| 6 Bedrooms | 4,143 sq ft |
| 5 Bathrooms | $1/year taxes |
| 3 car garage | HOA: $100/month |
| .17 acres | |
Listed 46 days ago |
|
| Price per Sq Ft = $551 ($603 / Finished Sq Ft) | |
| Year Built: 2026 | |
Rooms / Layout
| Square Feet | Beds | Baths | Laundry | |
|---|---|---|---|---|
| Main Floor | 2,039 | 3 | 2 | 1 |
| Basement | 2,104(83% fin.) | 3 | 1 |
Dining Areas
| No dining information available |
Schools & Subdivision
| Subdivision: Park City Heights Cottage 443 | |
| Schools: Park City School District | |
| Elementary: McPolin | |
| Middle: Ecker Hill | |
| High: Park City |
Realtor® Remarks:
Step into the elegance of the Timberline Modern, a thoughtfully designed residence blending sophistication with comfort. The kitchen is the centerpiece, showcasing custom cabinets with LED lighting, quartzite countertops, a full-height quartz backsplash, and stainless steel gas appliances. Pendant lighting over the island highlights the open-concept layout, while a box window with atrium door in the nook creates a light-filled dining space. The main level features hardwood flooring with tile and carpet in select areas, shiplap accents in the office, and French doors for a refined touch. Entertain in style with a gas log fireplace in the great room and seamless indoor-outdoor living from the expanded covered deck with a gas line to the BBQ and firepit. The finished basement offers flexible space for recreation or gatherings, complemented by 9-foot foundation walls. Additional highlights include a finished 3-car garage with exit door, humidifier, radon ventilation system, can lighting throughout, and energy-efficient design. The owner's suite impresses with spa-like finishes, including tile surrounds in the bathroom and a blend of bronzed gold and black matte hardware. With two-tone paint, textured walls, and craftsman detailing throughout, this home captures modern luxury at its finest.Schedule a showing
The
Nitty Gritty
Find out more info about the details of MLS #2110789 located at 2797 Piper Way in Park City.
Central Air
Bath: Primary
Separate Tub & Shower
Walk-in Closet
Den/Office
Disposal
Gas Log Fireplace
Great Room
Oven: Double
Oven: Gas
Range: Gas
Bath: Primary
Separate Tub & Shower
Walk-in Closet
Den/Office
Disposal
Gas Log Fireplace
Great Room
Oven: Double
Oven: Gas
Range: Gas
Bay Box Windows
Covered Deck
Double Pane Windows
Open Porch
Covered Deck
Double Pane Windows
Open Porch
Humidifier
Microwave
Microwave
Curb & Gutter
Paved Road
Sidewalks
Paved Road
Sidewalks
This listing is provided courtesy of my WFRMLS IDX listing license and is listed by seller's Realtor®:
C Terry Clark
, Brokered by: Ivory Homes, LTD
Similar Homes
Park City 84060
5,943 sq ft 0.17 acres
MLS #2110781
MLS #2110781
Stunning Saddleback Mining designed with elevated finishes and modern comforts throughout. The gourmet kitchen features custom cabinetry with LED...
Hideout 84036
3,800 sq ft 0.08 acres
MLS #2108050
MLS #2108050
Stunning custom home located in the coveted Hideout Canyon Community. This home is located on the golf course and boasts amazing mountain views. ...
Keetley 84032
3,404 sq ft 0.10 acres
MLS #2089477
MLS #2089477
Welcome to Keetley Ridge! The Powder floor plan on this lot 13 is under construction with completion expected October 2025. 4 bedroom, 4.5 baths,...
Heber City 84032
3,373 sq ft 0.10 acres
MLS #2080080
MLS #2080080
Welcome to Keetley Ridge at Deer Valley East Village! The Powder floorplan/unit 14 is an exceptional end unit offering an unparalleled living exp...
Heber City 84032
3,373 sq ft 0.13 acres
MLS #2069517
MLS #2069517
Welcome to Keetley Ridge at Deer Valley East Village! The Powder floorplan/lot 15 is an exceptional end unit offering an unparalleled living expe...
Hideout 84036
3,933 sq ft 0.14 acres
MLS #2093187
MLS #2093187
Perched above it all with commanding views of Deer Valley and the Jordanelle Reservoir, this exquisite 4-bedroom, 4.5-bathroom single-family home...
Hideout 84036
2,948 sq ft 0.08 acres
MLS #2069588
MLS #2069588
You could be living here by the 2025/26 ski season, and there's still time to pick your finishes. Dont miss this single family home for ...
Park City 84098
3,386 sq ft 0.20 acres
MLS #2079298
MLS #2079298
Discover the perfect blend of comfort, location, and mountain lifestyle in this 5-bedroom, 3.5-bath single-family home located in the desirable W...
Park City 84060
1,777 sq ft 0.01 acres
MLS #2116908
MLS #2116908
Beautifully renovated from top to bottom, this 4 bedroom, 4 bath condo is perfectly situated right in the heartbeat of Park City, putting it all ...
Park City 84060
3,974 sq ft 0.16 acres
MLS #2110652
MLS #2110652
This stunning Sidewinder Modern is located in a posh Park City community with all the amenities! The home features a chef's kitchen wit...
Park City 84098
2,904 sq ft 0.13 acres
MLS #2116163
MLS #2116163
An ideal cul-de-sac location in Willow Draw Cottages, capturing the scenic beauty that Park City offers, this stunning residence combines timeles...
Heber City 84032
2,652 sq ft 0.04 acres
MLS #2119224
MLS #2119224
Experience effortless mountain living in this exceptional, fully furnished 2024-built 4-bedroom residence at Mayflower Lakeside, situated between...
Hideout 84036
3,226 sq ft 0.18 acres
MLS #2082537
MLS #2082537
Enter this exquisite 4-bedroom, 3.5 bathroom with office/den newer construction residence and be immediately captivated by stunning views of Deer...
Park City 84060
3,946 sq ft 0.21 acres
MLS #2084493
MLS #2084493
Perfectly positioned in the heart of Prospector Park, this charming home places you steps from Park City's classic, Rail Trail system, a...
