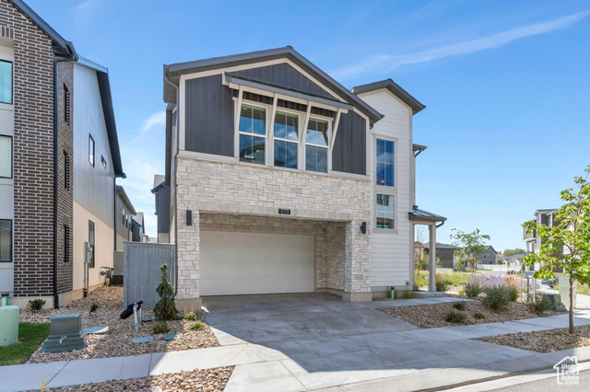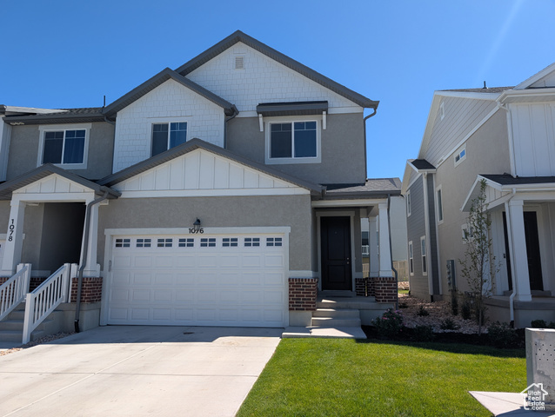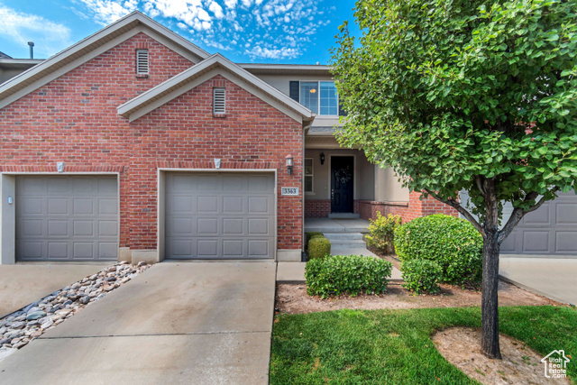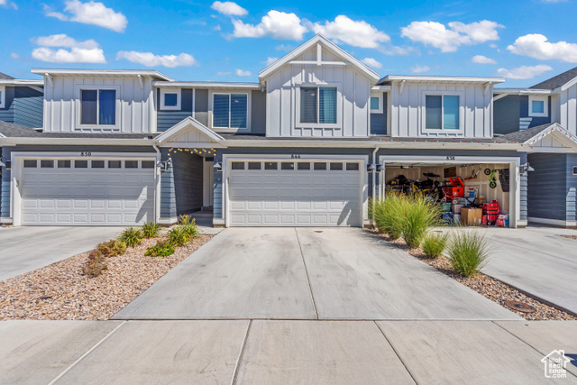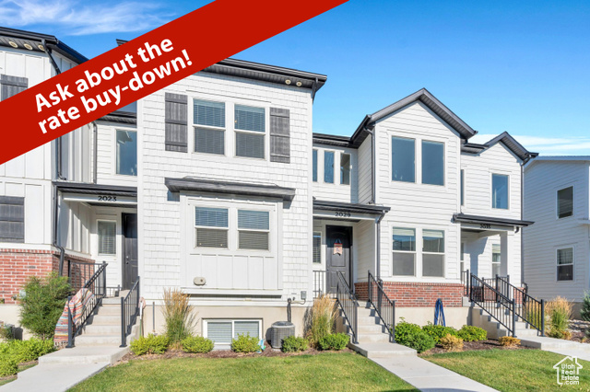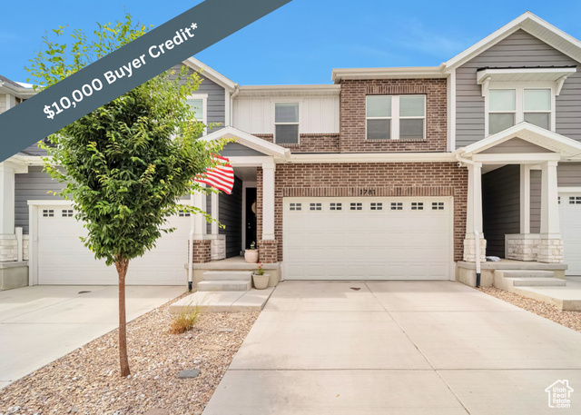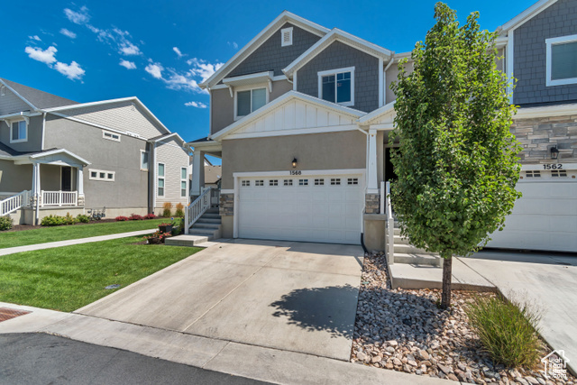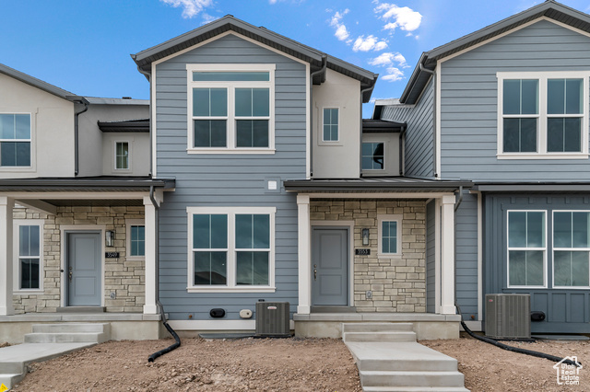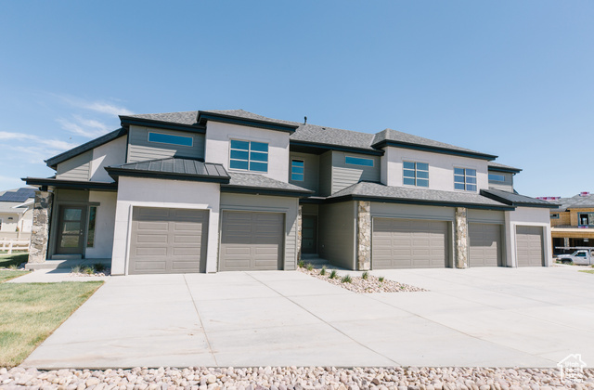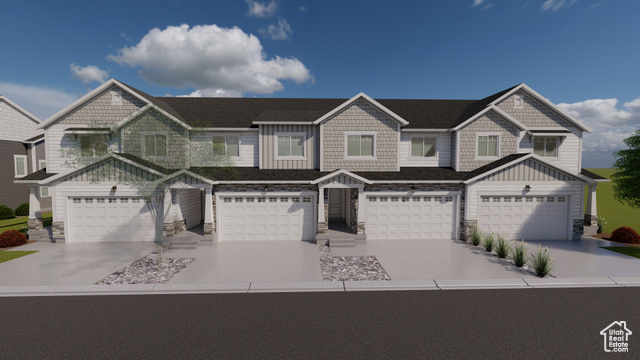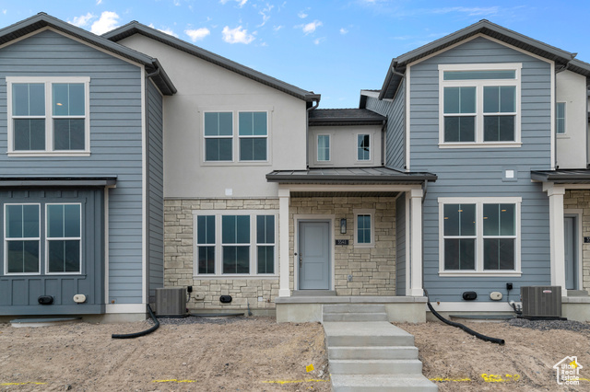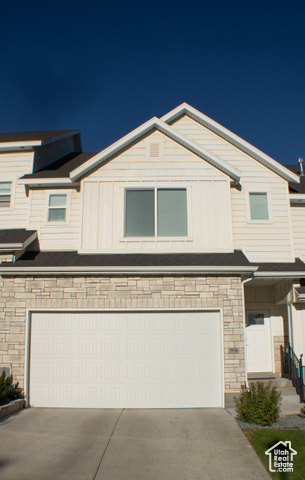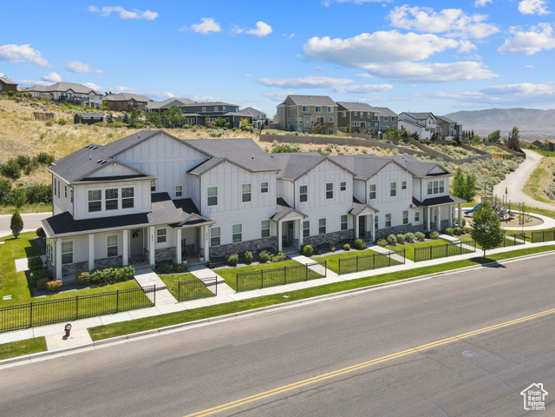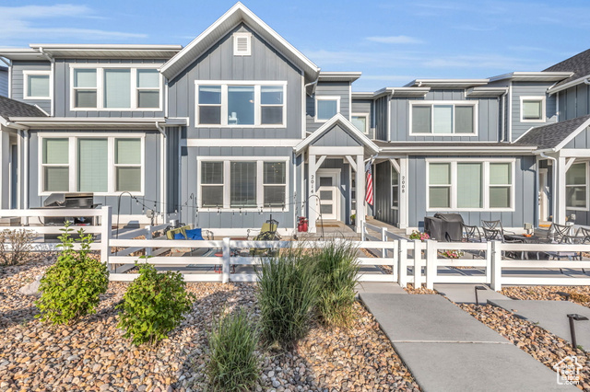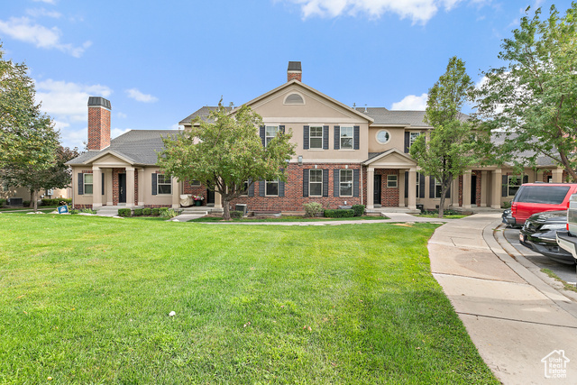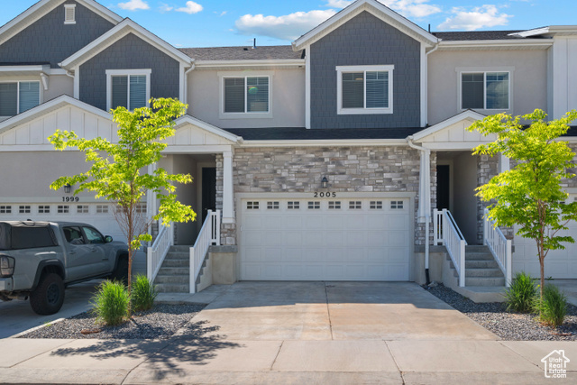2773 N Tower Mill Way
Lehi, UT 84043
$509,000 See similar homes
MLS #2101002
Status: Available
By the Numbers
| 3 Bedrooms | 2,019 sq ft |
| 3 Bathrooms | $2,248/year taxes |
| 2 car garage | HOA: $507/quarter |
| .06 acres | |
Listed 30 days ago |
|
| Price per Sq Ft = $252 ($323 / Finished Sq Ft) | |
| Year Built: 2023 | |
Rooms / Layout
| Square Feet | Beds | Baths | Laundry | |
|---|---|---|---|---|
| Floor 2 | 1,135 | 2 | 2 | 1 |
| Main Floor | 439 | 1 | 1 | |
| Basement | 445(0% fin.) |
Dining Areas
| No dining information available |
Schools & Subdivision
| Subdivision: Holbrook E Villa | |
| Schools: Alpine School District | |
| Elementary: Liberty Hills | |
| Middle: Viewpoint Middle School | |
| High: Skyridge |
Realtor® Remarks:
Seller-paid closing costs or assistance with buy-down. Discover the perfect blend of charm and functionality in this modern 3-bed, 3-bath, two-story home located in the heart of Lehi. Not only can a new homeowner appreciate the stylish finishes from the shaker cabinets, quartz countertops, stainless steel appliances (including a gas range), and the trendy entryway light fixture, but also the added convenience of a refrigerator, washer, dryer, two-inch wood blinds, and a water softener. Crafted by Ivory Homes, the Keystone Farmhouse floor plan is part of the Holbrook Farms community, which features parks, scenic walking trails, and convenient access to schools and amenities. It's minutes from I15 and close to Traverse Mountain outlets, Thanksgiving Point, and the new Primary Children's Hospital. Square footage figures are provided as a courtesy estimate only and were obtained from county records. Buyer is advised to obtain an independent measurement.Schedule a showing
The
Nitty Gritty
Find out more info about the details of MLS #2101002 located at 2773 N Tower Mill Way in Lehi.
Central Air
Walk-in Closet
Disposal
Great Room
Oven: Gas
Range: Gas
Free Standing Range/Oven
Instantaneous Hot Water
Walk-in Closet
Disposal
Great Room
Oven: Gas
Range: Gas
Free Standing Range/Oven
Instantaneous Hot Water
Double Pane Windows
Formal Entry
Open Porch
Formal Entry
Open Porch
Dryer
Refrigerator
Washer
Water Softener
Window Coverings
Refrigerator
Washer
Water Softener
Window Coverings
Curb & Gutter
Paved Road
Sidewalks
Auto Sprinklers - Full
Mountain View
Paved Road
Sidewalks
Auto Sprinklers - Full
Mountain View
This listing is provided courtesy of my WFRMLS IDX listing license and is listed by seller's Realtor®:
Kimberly Potts
, Brokered by: Presidio Real Estate
Similar Homes
Saratoga Springs 84045
2,321 sq ft 0.03 acres
MLS #2102043
MLS #2102043
Modern 4-bed, 2.5-bath townhouse built in 2023 with 2-car garage, 1,579 sq ft, and 3,006 sq ft lot. Contemporary design in a desirable community ...
Lehi 84043
2,198 sq ft 0.04 acres
MLS #2107591
MLS #2107591
Welcome to the Ivory Ridge community in Lehi, where convenience and comfort meet. Residents love these townhomes for their unbeatable location-cl...
Lehi 84043
2,247 sq ft 0.03 acres
MLS #2106658
MLS #2106658
FINISHED BASEMENT. Come check out this spacious 5 bedroom, 3.5 bath home. It offers functionality comfort, and room to grow. The open-concept mai...
Lehi 84043
2,420 sq ft 0.03 acres
MLS #2097931
MLS #2097931
100% Finished Basement! Beautifully maintained and thoughtfully designed, this townhome features quartz countertops, vaulted ceilings in the prim...
Saratoga Springs 84045
2,412 sq ft 0.03 acres
MLS #2100412
MLS #2100412
Spacious 5-bedroom, 3.5-bathroom townhome with finished basement located in the sought-after Wildflower community by Edge Homes in Saratoga Sprin...
Lehi 84043
2,332 sq ft 0.03 acres
MLS #2105840
MLS #2105840
Come fall in love with this immaculately well taken care of home! A/C, furnace, water heater, and appliances have all been cleaned and serviced y...
Lehi 84043
1,971 sq ft 0.01 acres
MLS #2082098
MLS #2082098
Come see this beautiful Vancouver Townhome, where comfort meets style! This thoughtfully designed home features a stylish kitchen with white lami...
Saratoga Springs 84045
2,509 sq ft 0.03 acres
MLS #2077856
MLS #2077856
Luxury/premium townhome. No maintenance, perfect for a summer home or as part of your rental portfolio. Numerous upgrades are built-in and come...
Saratoga Springs 84045
2,321 sq ft 0.03 acres
MLS #2106569
MLS #2106569
Discover the perfect blend of convenience and comfort with your new townhome! Wildflower is part of a master-planned development situated in Sara...
Lehi 84043
1,715 sq ft 0.01 acres
MLS #2082113
MLS #2082113
Come see this beautiful Bellevue Townhome where modern design meets functional living! Featured you will find a stylish kitchen with gray laminat...
Lehi 84043
2,282 sq ft 0.02 acres
MLS #2102649
MLS #2102649
ASSUMPTION LOAN 2.875% INTEREST RATE AVAILABLE! Offering a unique opportunity for long-term savings, this beautifully upgraded townhome is ideall...
Lehi 84043
2,690 sq ft 0.03 acres
MLS #2097312
MLS #2097312
Stylish 4-Bedroom Townhome in Traverse Mountain Prime Lehi Location with Income Potential Welcome to this beautifully upgraded 4-bedroom, 3.5-b...
Saratoga Springs 84045
2,727 sq ft 0.03 acres
MLS #2103436
MLS #2103436
**Seller offering 1/0 rate buy down with preferred lender-5.5% first-year rate available. Contact agent for details.** Welcome to Sunflower Fiel...
Lehi 84043
2,397 sq ft 0.03 acres
MLS #2105115
MLS #2105115
Prime location! Clubview Townhomes at Ivory Ridge. Spacious and comfortable, 3 bedroom, 3.5 bath home, with Ivory Ridge Swim and Tennis Club Perk...
Lehi 84043
2,296 sq ft 0.03 acres
MLS #2083707
MLS #2083707
Seller offering 2/1 rate buydown with preferred lender - first-year rate as low as 4.625%. Contact agent for details. Welcome to Your Dream Home...
