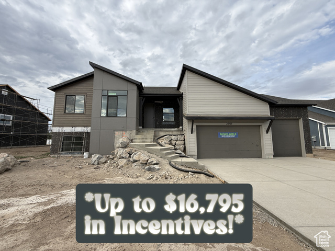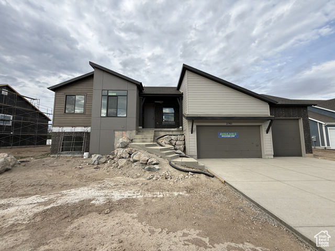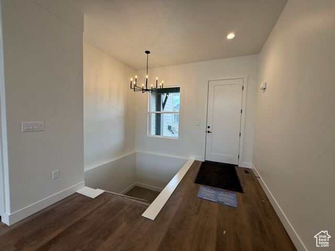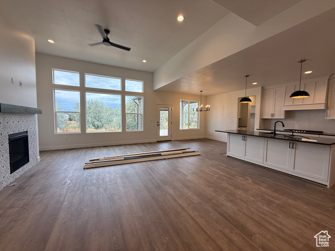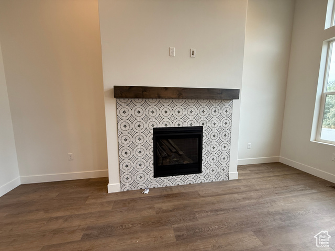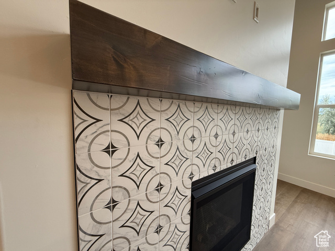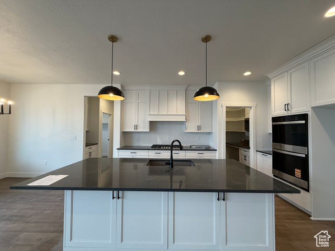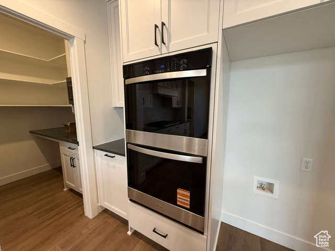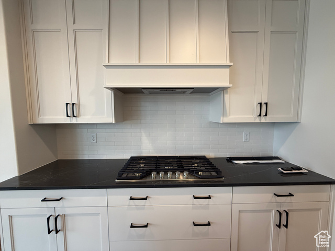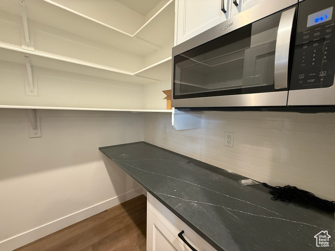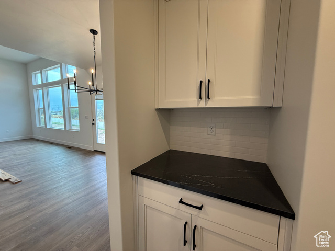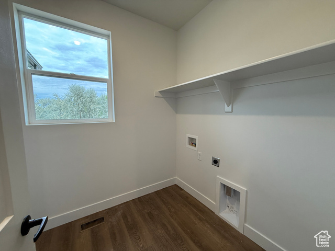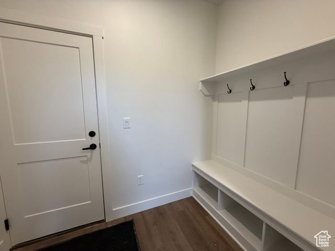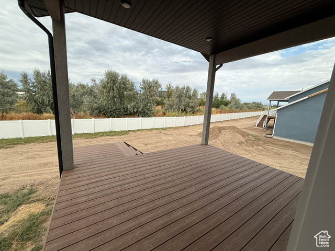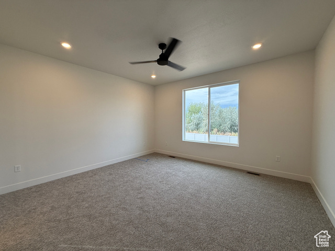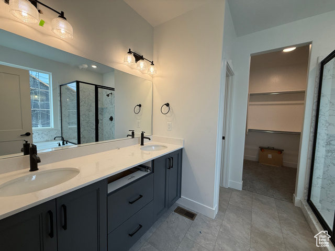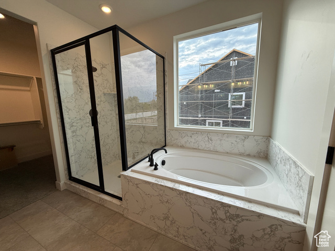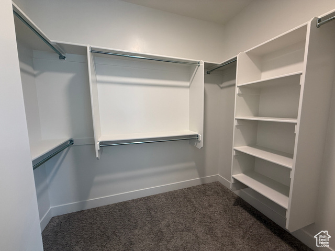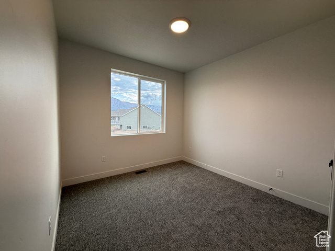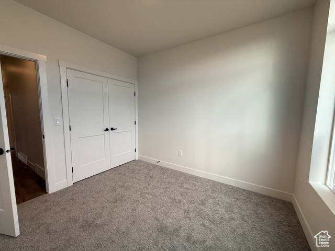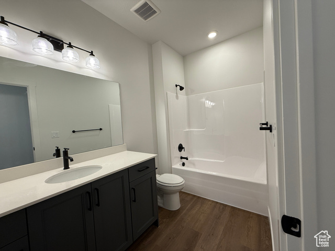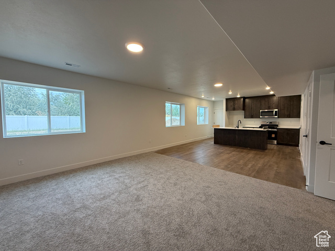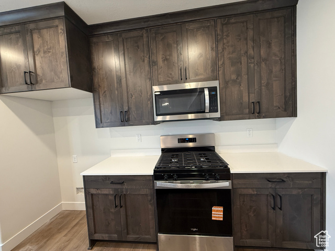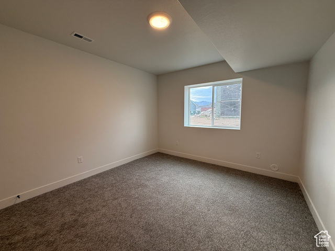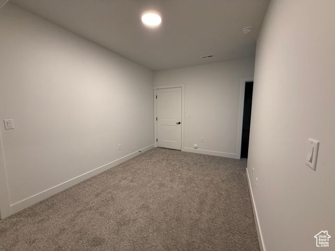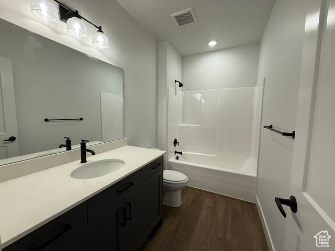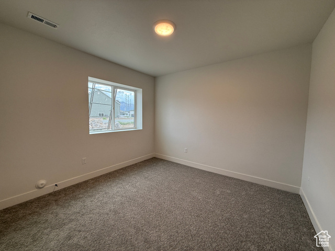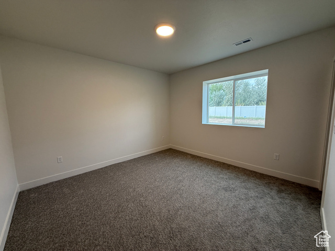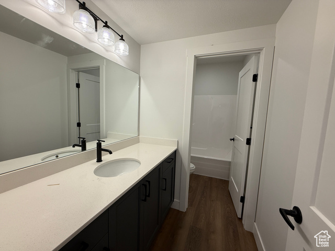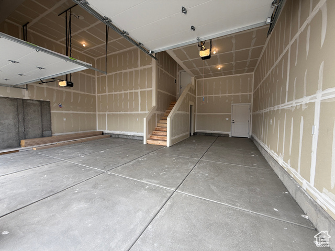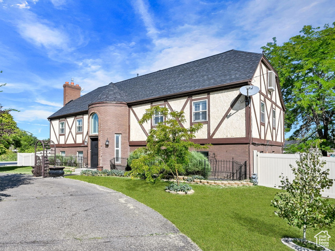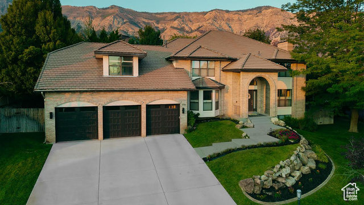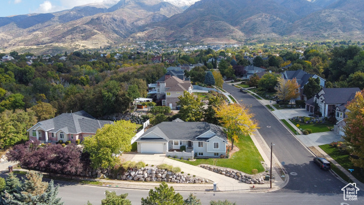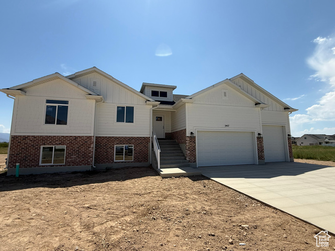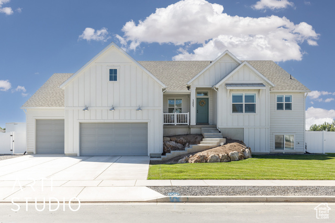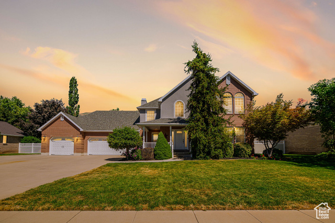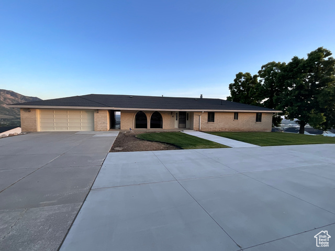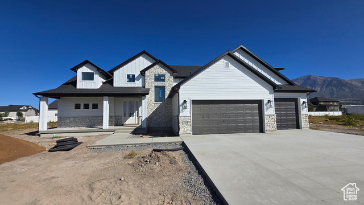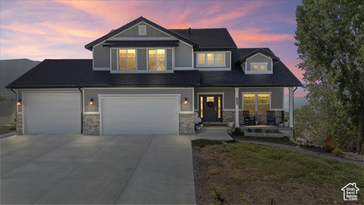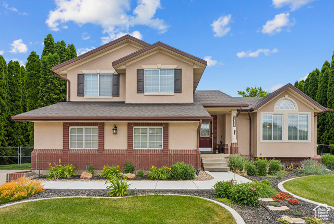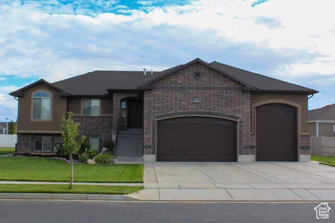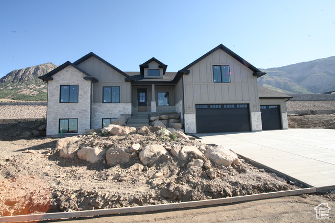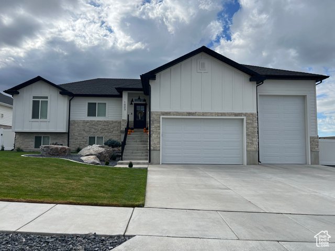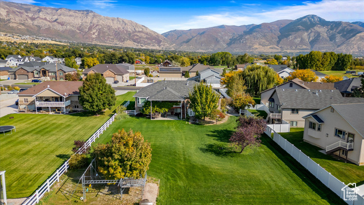2761 N 3225 West #203
Plain City, UT 84404
$839,755 See similar homes
MLS #2107210
Status: Available
By the Numbers
| 6 Bedrooms | 3,914 sq ft |
| 4 Bathrooms | $1/year taxes |
| 4 car garage | |
| .35 acres | |
Listed 62 days ago |
|
| Price per Sq Ft = $215 ($220 / Finished Sq Ft) | |
| Year Built: 2025 | |
Rooms / Layout
| Square Feet | Beds | Baths | Laundry | |
|---|---|---|---|---|
| Main Floor | 1,913 | 3 | 2 | 1 |
| Basement | 2,001(95% fin.) | 3 | 2 | 1 |
Dining Areas
| No dining information available |
Schools & Subdivision
| Subdivision: Diamond E | |
| Schools: Weber School District | |
| Elementary: Plain City | |
| Middle: Wahlquist | |
| High: Fremont |
Realtor® Remarks:
Welcome to the Sonoma (Mountain Modern) Plan at Diamond E in Plain City. This new construction rambler offers 1,913 square feet on the main level plus a fully finished 1,774 square foot basement with a complete ADU apartment that includes its own kitchen, laundry, living space, and bedrooms. The open-concept main level features vaulted ceilings, large windows, a gourmet kitchen with quartz countertops, an oversized island, and a walk-in pantry, as well as a spacious great room with a fireplace and access to the covered deck. The luxurious primary suite includes a spa-inspired bath and walk-in closet. The finished basement ADU makes this home ideal for multi-generational living or rental income opportunities. Additional highlights include a three-car garage with extra storage capacity and a community with no HOA restrictions. Take advantage of our preferred lender incentives to make this home yours.Schedule a showing
The
Nitty Gritty
Find out more info about the details of MLS #2107210 located at 2761 N 3225 West #203 in Plain City.
Central Air
Basement Apartment
Bath: Primary
Walk-in Closet
Second Kitchen
Updated Kitchen
Mother-in-Law Apt.
Oven: Double
Oven: Wall
Basement Apartment
Bath: Primary
Walk-in Closet
Second Kitchen
Updated Kitchen
Mother-in-Law Apt.
Oven: Double
Oven: Wall
Basement Entrance
Covered Deck
Formal Entry
Open Porch
Covered Deck
Formal Entry
Open Porch
Ceiling Fan
Microwave
Range
Range Hood
Microwave
Range
Range Hood
Cul-De-Sac
Sidewalks
Sidewalks
This listing is provided courtesy of my WFRMLS IDX listing license and is listed by seller's Realtor®:
Chad Felter
and Dustin Morgan, Brokered by: Nilson Homes
Similar Homes
Plain City 84404
4,790 sq ft 0.50 acres
MLS #2112609
MLS #2112609
Adorable Tudor style home in the desired community of Plain City. Gourmet kitchen offering a 12' island w/plenty of seating. Entertainin...
North Ogden 84414
6,244 sq ft 0.30 acres
MLS #2110417
MLS #2110417
**Huge Price Improvement**Stunning Modern North Ogden Home with Versatile Living Options. Discover this remarkable 5-bedroom, 5-bathroom home, pe...
Kaysville 84037
3,945 sq ft 0.29 acres
MLS #2116180
MLS #2116180
A freshly remodelled craftsman style, main-level living rambler on the corner of Thornfield and Windsor Lane in sought after King Clarion on the ...
Farr West 84404
3,650 sq ft 0.30 acres
MLS #2114633
MLS #2114633
Rates as low as 3.875 with 2/1 buy down through our preferred lender. Beautifully built brand-new 5-bedroom, 3-bath home on a generous 1/3-acre l...
Plain City 84404
4,202 sq ft 0.34 acres
MLS #2104989
MLS #2104989
BIG PRICE REDUCTION!!!!**Charming Farmhouse Rambler with Stunning Sunset Views** Discover the serenity of country living in this exquisite Farmho...
Layton 84040
3,678 sq ft 0.25 acres
MLS #2105747
MLS #2105747
Recent Price Adjustment on Beautifully Kept Home in East Layton! Built in 1990 and thoughtfully updated throughout, this move-in-ready home offer...
North Ogden 84414
4,170 sq ft 0.67 acres
MLS #2093940
MLS #2093940
Pride of ownership shows in this immaculately kept one owner home. Huge covered deck and patio with breathtaking views of the mountains and the v...
Farr West 84404
3,333 sq ft 0.34 acres
MLS #2112495
MLS #2112495
Welcome to your brand-new dream home! This stunning 4-bedroom, 3.5-bath residence sits on a spacious 1/3-acre lot and features high-end finishes ...
North Ogden 84414
3,876 sq ft 0.30 acres
MLS #2100017
MLS #2100017
Best Price & Deal in North Ogden! Welcome to the home of your Dreams in Northview Estates Community. This lovely home provides you with 5...
Kaysville 84037
3,009 sq ft 0.50 acres
MLS #2091803
MLS #2091803
Welcome home to this custom residence in West Kaysville, perfectly positioned on a -acre, fully landscaped lot along a graceful curved street. Th...
Farr West 84404
3,306 sq ft 0.36 acres
MLS #2115594
MLS #2115594
A House to Call HOME, Upgrades Throughout. Manicured LandScape with the touch of of a florist with the Beautiful flowers. Pride in Ownership...
North Ogden 84414
4,099 sq ft 0.32 acres
MLS #2098980
MLS #2098980
Brand New Home surrounded by mountains and valley views. All the features of a custom home are included in this home. The grand entry, gourmet k...
Pleasant View 84414
3,464 sq ft 0.39 acres
MLS #2117332
MLS #2117332
Beautiful 6 bedroom, 3.5 bath home with mountain views. Built in 2022, this home features an open kitchen and living area, full landscaping with ...
Pleasant View 84414
5,462 sq ft 1.88 acres
MLS #2102744
MLS #2102744
Seller open to owner financing to help buyers stay below jumbo loan limits. Terms negotiable for qualified buyers. Spacious 5,400 sq ft home on...
