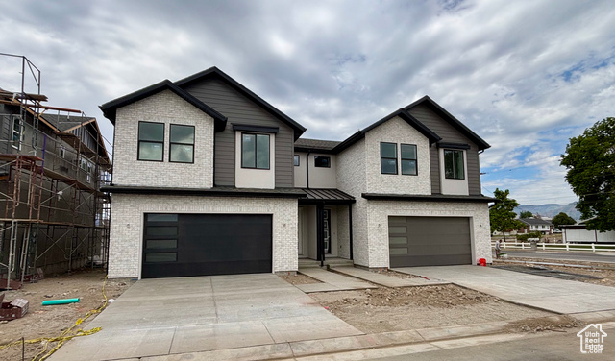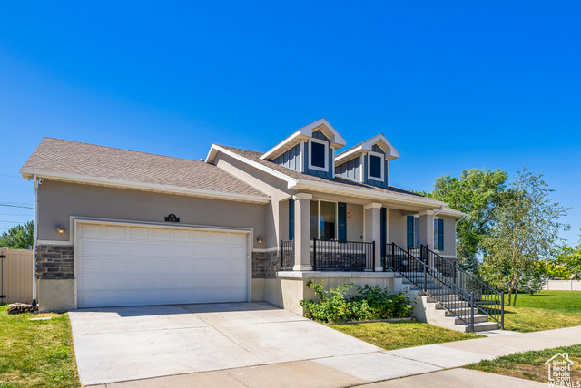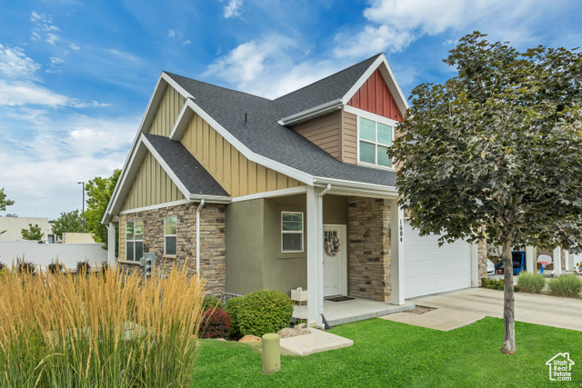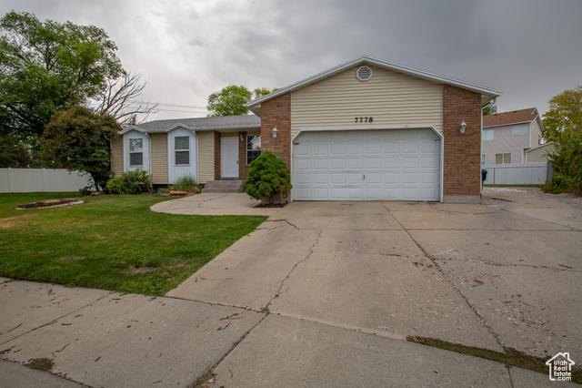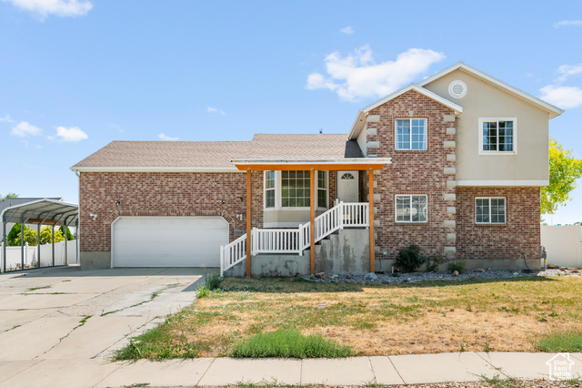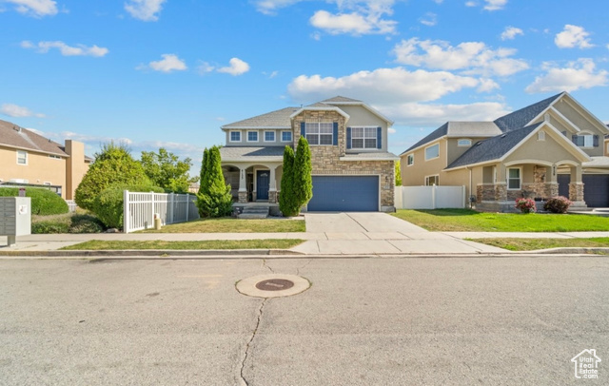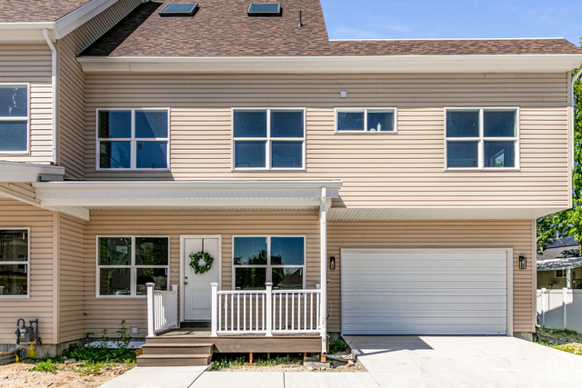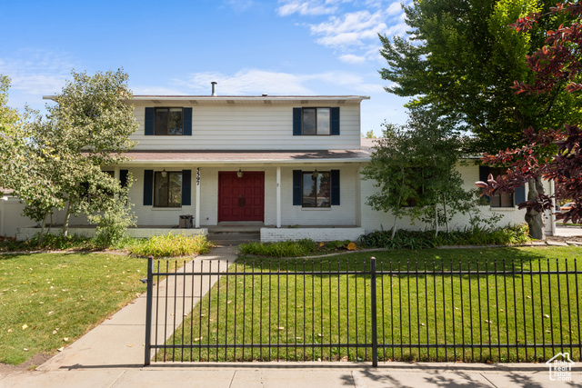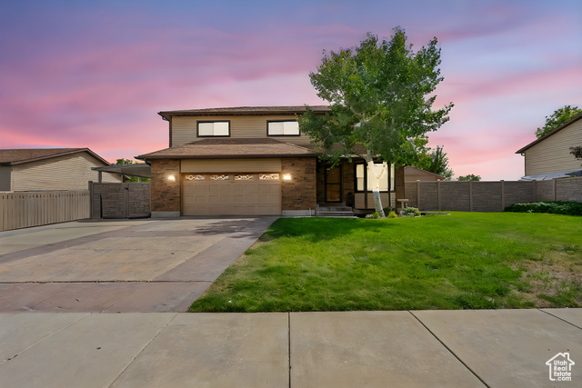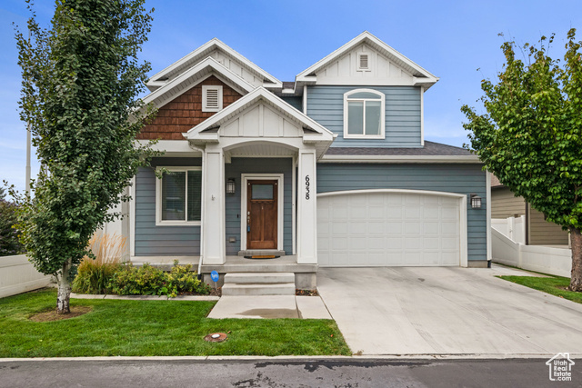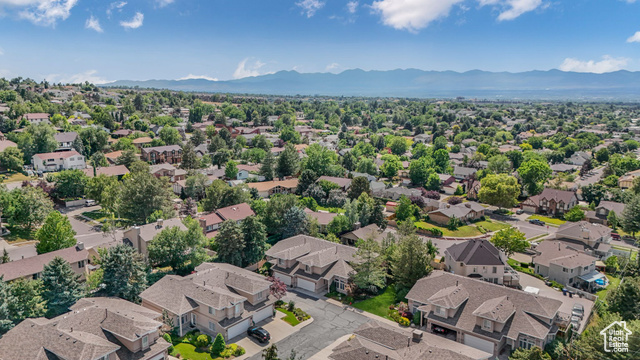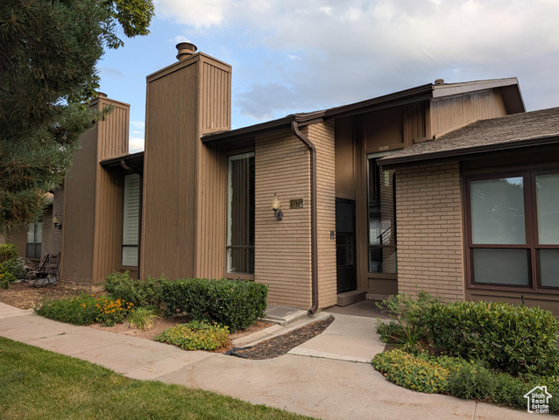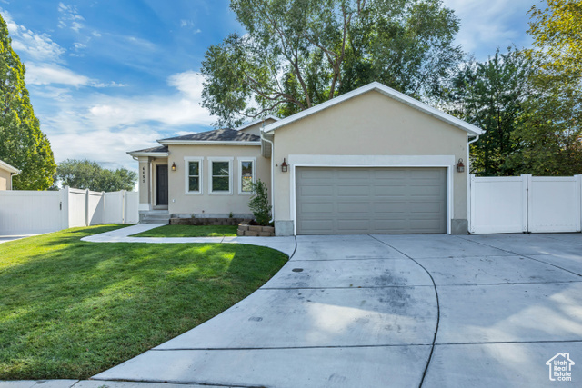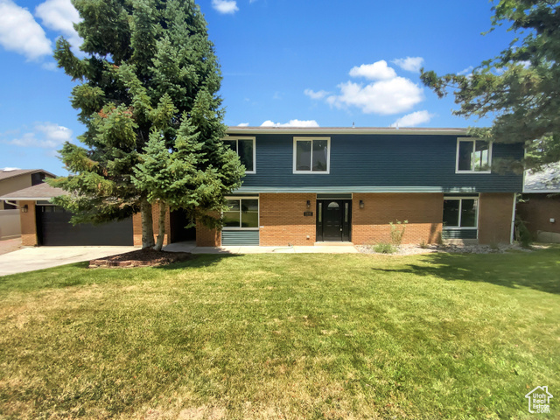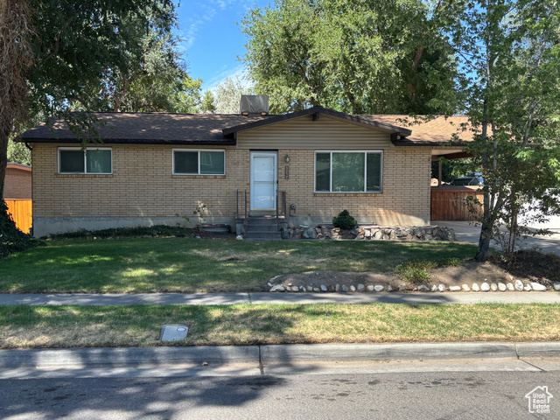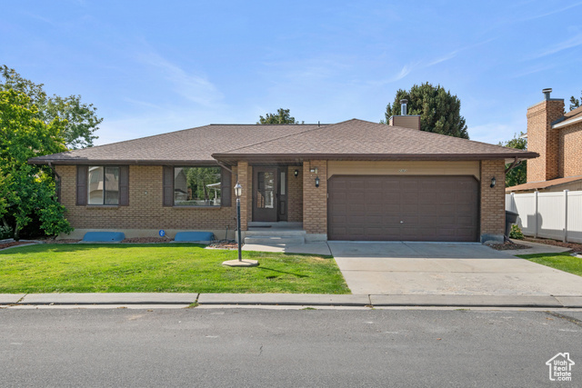276 E Vaughn Ln #16
Midvale, UT 84047
$624,900 See similar homes
MLS #2107371
Status: Available
By the Numbers
| 3 Bedrooms | 2,459 sq ft |
| 3 Bathrooms | $1/year taxes |
| 2 car garage | HOA: $160/month |
| .03 acres | |
Listed 11 days ago |
|
| Price per Sq Ft = $254 ($365 / Finished Sq Ft) | |
| Year Built: 2025 | |
Rooms / Layout
| Square Feet | Beds | Baths | Laundry | |
|---|---|---|---|---|
| Floor 2 | 1,042 | 3 | 2 | 1 |
| Main Floor | 672 | 1 | ||
| Basement | 745(0% fin.) |
Dining Areas
| No dining information available |
Schools & Subdivision
| Subdivision: Trailside Reserve | |
| Schools: Canyons School District | |
| Elementary: East Midvale | |
| Middle: Midvale | |
| High: Hillcrest |
Realtor® Remarks:
Welcome to Trailside Reserve, Brighton homes newest luxury twin-home community. This 3-bedroom, 2.5-bath Ridgewood plan offers an open-concept kitchen, dining, and living area designed for gatherings, while upstairs boasts vaulted bedroom ceilings and a spacious primary suite with walk-in closet and private bath. Enjoy a private patio, Large 2-car garage, and the convenience of zero maintenance living. Upgrades like tile, backsplash and quartz countertops are all included. Location is ideal - only minutes to Fashion Place Mall, Fort Union shopping, and Big Cottonwood Canyon for year-round recreation. New-home warranty included. Pictures are for example only. Ask about our 10K in seller incentives with the preferred lender. Home will be done in November.Schedule a showing
The
Nitty Gritty
Find out more info about the details of MLS #2107371 located at 276 E Vaughn Ln #16 in Midvale.
Central Air
Walk-in Closet
Disposal
Free Standing Range/Oven
Vaulted Ceilings
Walk-in Closet
Disposal
Free Standing Range/Oven
Vaulted Ceilings
Double Pane Windows
Curb & Gutter
Mountain View
Mountain View
This listing is provided courtesy of my WFRMLS IDX listing license and is listed by seller's Realtor®:
Matt Russell
, Brokered by: Brighton Realty LLC
Similar Homes
Sandy 84070
3,037 sq ft 0.13 acres
MLS #2096408
MLS #2096408
Welcome to this beautifully designed 4-bedroom, 5-bathroom rambler, perfectly suited for a large family or those who love extra space. Thoughtful...
West Jordan 84084
2,732 sq ft 0.03 acres
MLS #2100420
MLS #2100420
This is the home you have been looking for. It sits in a gated community for your convenience and security. Five bedrooms and 4 bathrooms make it...
West Jordan 84084
2,948 sq ft 0.22 acres
MLS #2105393
MLS #2105393
Price improvement plus seller offering $5000 toward closing costs with the right offer! Super cool east facing rambler in West Jordan cul-de-sac...
West Jordan 84084
2,628 sq ft 0.24 acres
MLS #2104413
MLS #2104413
Seller motivated and will entertain all offers! Charming West Jordan two-story nestled in a quiet cul-de-sac with incredible potential! This 6-be...
West Jordan 84084
2,808 sq ft 0.13 acres
MLS #2099789
MLS #2099789
Stunning 4-bed, 4-bath home with loft and park views. This beautifully designed home offers 4 spacious bedrooms and 4 bathrooms, including a lux...
Cottonwood Heights 84047
2,378 sq ft 0.01 acres
MLS #2102832
MLS #2102832
Beautiful new construction. Experience the best of modern living in this stunning 5 br 3.5 bth gem. Located in the heart of Midvale. Enjoy the fa...
Taylorsville 84129
4,082 sq ft 0.21 acres
MLS #2107454
MLS #2107454
Rare find! HUGE home in quiet neighborhood! HUGE formal dining room for entertaining. Finish the side yard the way you want to and hook up your B...
West Jordan 84084
3,089 sq ft 0.23 acres
MLS #2109956
MLS #2109956
Welcome to this beautifully updated home that combines traditional upgrades with a truly one-of-a-kind backyard retreat. The fully fenced yard f...
Midvale 84047
2,382 sq ft 0.09 acres
MLS #2109753
MLS #2109753
Beautiful 4BR/3.5BA Craftsman in a prime central valley location-ideal for commuting north or south. Just minutes from I-15 and Bangerter Hwy, an...
Cottonwood Heights 84121
3,591 sq ft 0.01 acres
MLS #2095843
MLS #2095843
Beautifully updated home located in a highly sought after Cottonwood Heights neighborhood with amazing views. Step into the formal living room wi...
Salt Lake City 84121
3,011 sq ft 0.01 acres
MLS #2106394
MLS #2106394
Updated home in a great community. New Pickleball courts, tennis court and a pool. Great access to the canyons and downtown.
Taylorsville 84123
2,804 sq ft 0.23 acres
MLS #2109595
MLS #2109595
OFFSET YOUR MORTGAGE OR ENJOY MULTIGENERATIONAL LIVING AT ITS BEST! This home sits in a quiet, family-friendly neighborhood on a cul-de-sac with ...
Sandy 84093
3,794 sq ft 0.22 acres
MLS #2096489
MLS #2096489
Seller may consider buyer concessions if made in an offer. Come see this charming home now on the market! This home has Fresh Interior Paint, Par...
Midvale 84047
3,156 sq ft 0.19 acres
MLS #2104153
MLS #2104153
$10,000 price improvement. ALL NEW carpet, paint, kitchen appliances, A/C and Heater. UPDATED lighting throughout, and all 4 bathrooms. Enjoy en...
West Jordan 84088
2,698 sq ft 0.12 acres
MLS #2109782
MLS #2109782
Thoughtfully cared-for home that combines functional design and neighborhood charm. Easy access to transit, schools, and shopping. Improvements...
