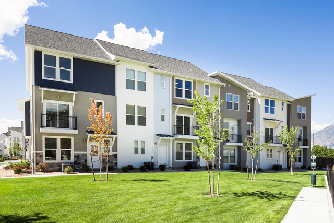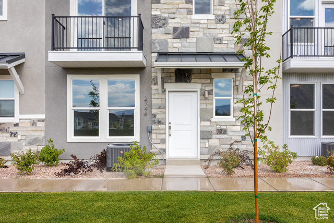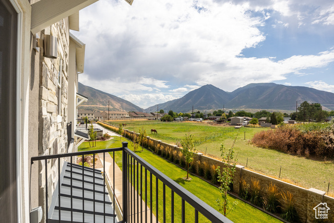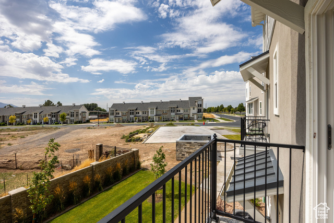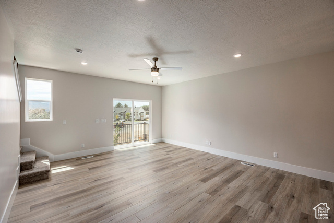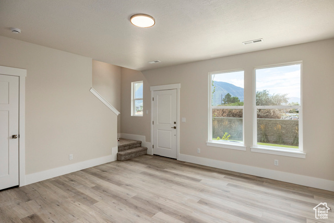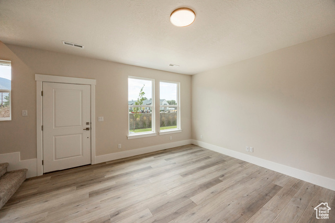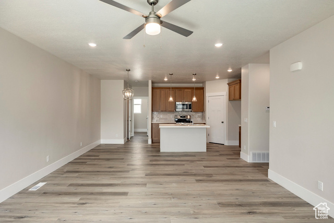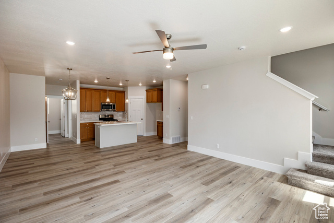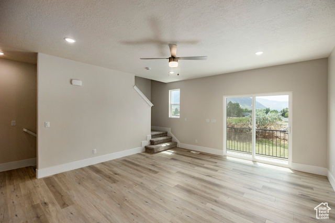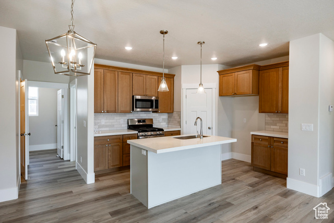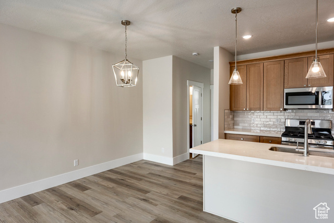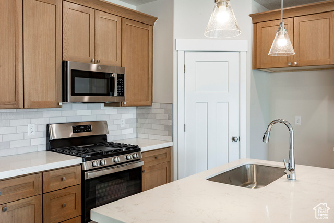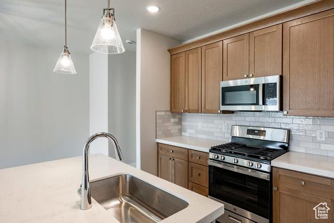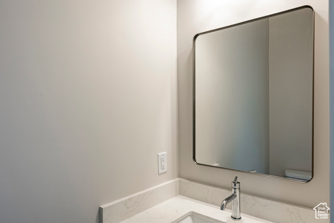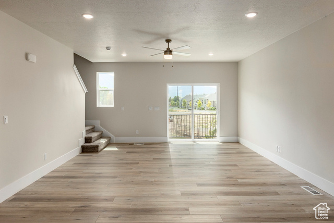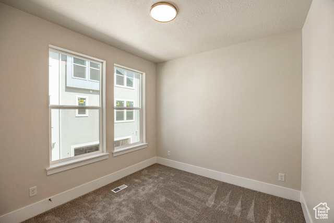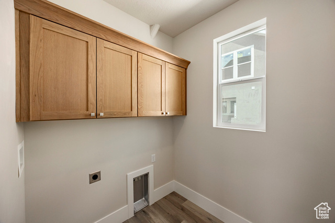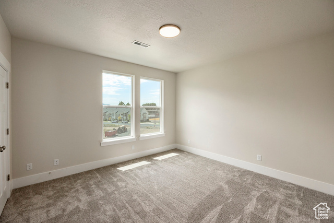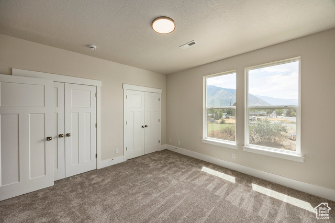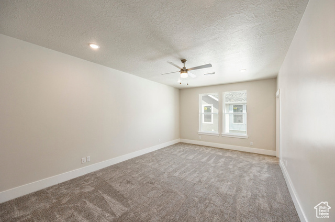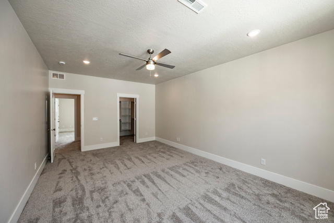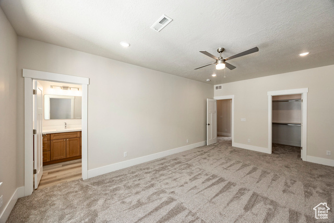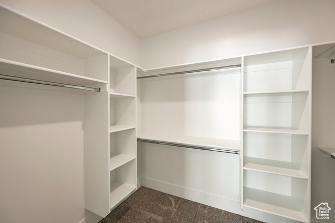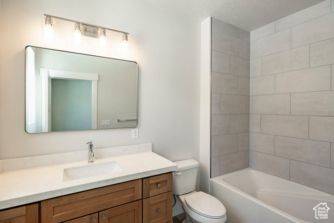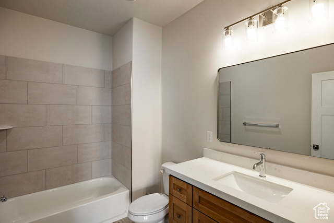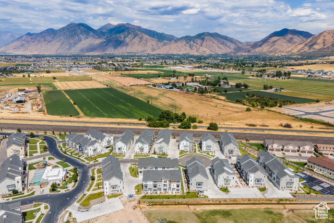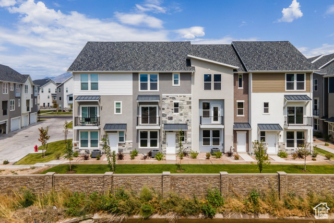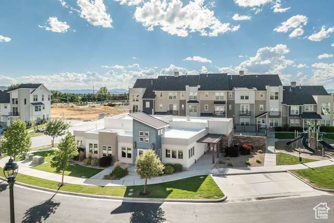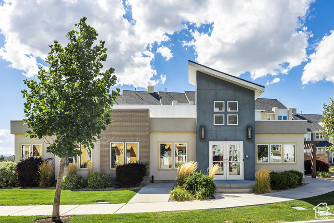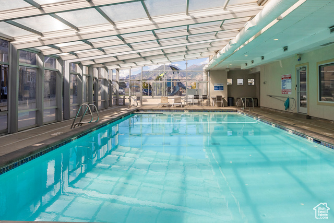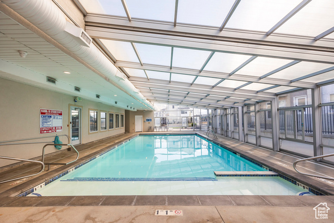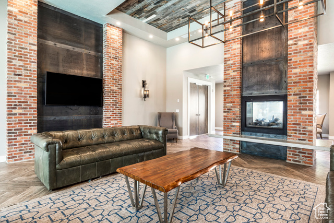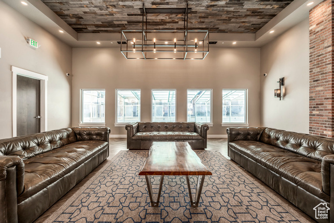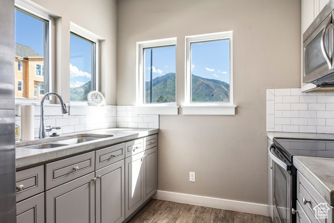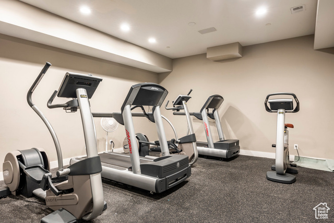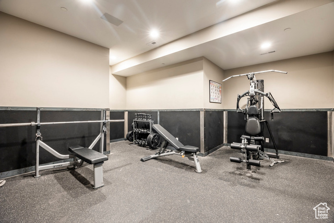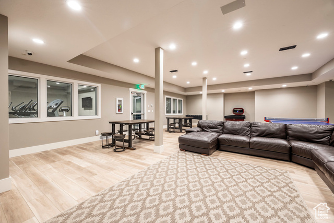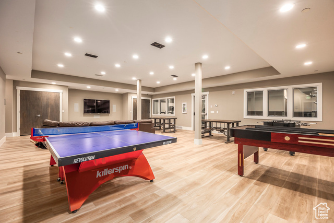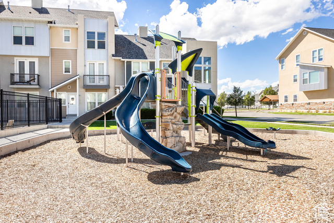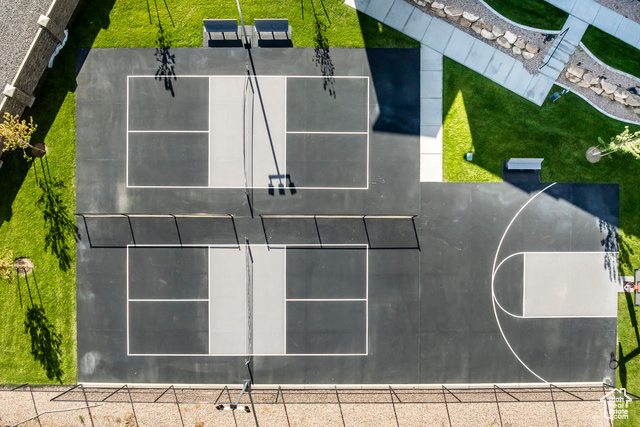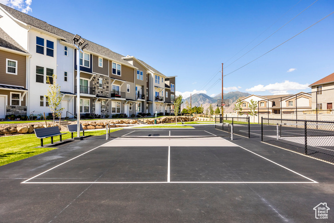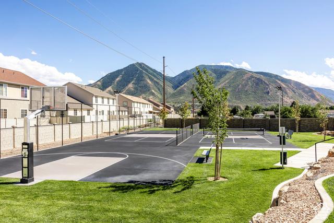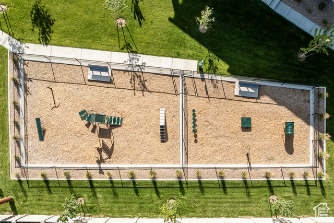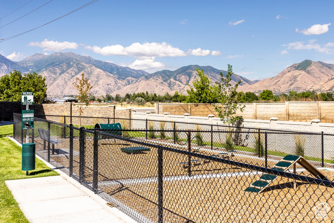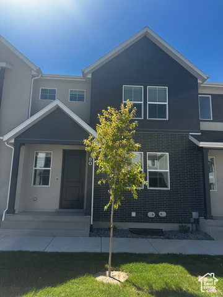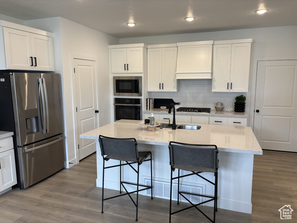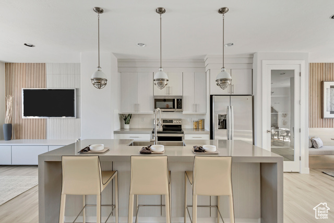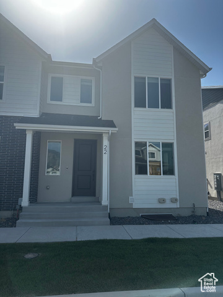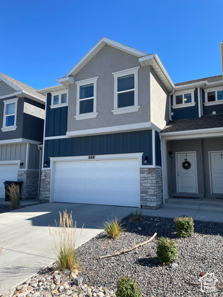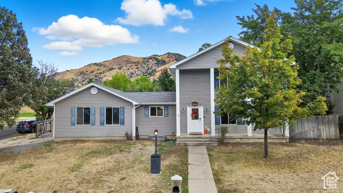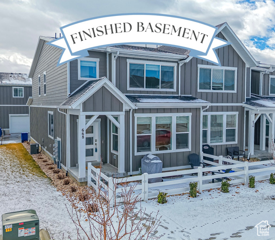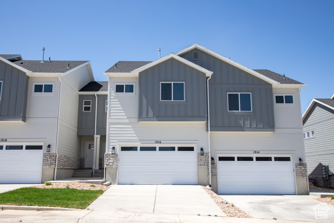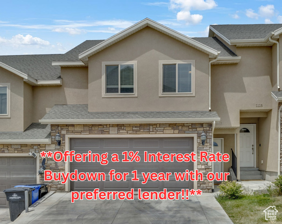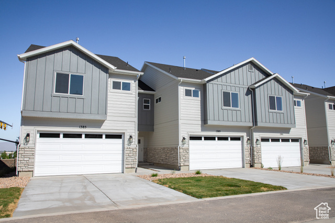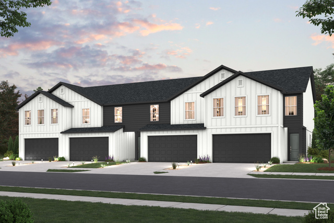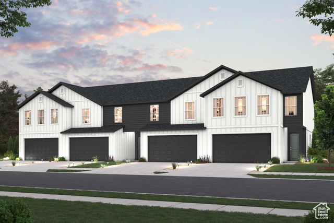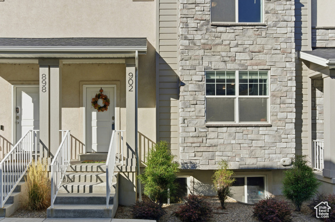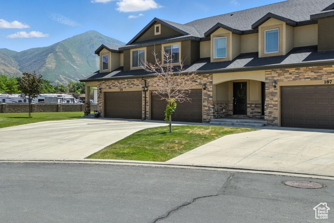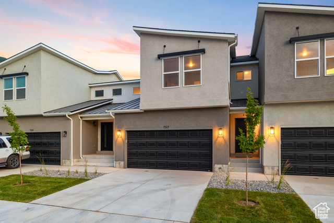2744 E 1060 South
Spanish Fork, UT 84660
$422,900 See similar homes
MLS #2114415
Status: Available
By the Numbers
| 3 Bedrooms | 2,041 sq ft |
| 3 Bathrooms | $819/year taxes |
| 2 car garage | HOA: $235/undisclosed period |
| .02 acres | |
Listed 27 days ago |
|
| Price per Sq Ft = $207 ($207 / Finished Sq Ft) | |
| Year Built: 2025 | |
Rooms / Layout
| Square Feet | Beds | Baths | Laundry | |
|---|---|---|---|---|
| Floor 3 | 846 | 2 | 2 | |
| Floor 2 | 846 | 1 | 1 | 1 |
| Main Floor | 349 |
Dining Areas
| No dining information available |
Schools & Subdivision
| Subdivision: Ridge | |
| Schools: Nebo School District | |
| Elementary: Spanish Oaks | |
| Middle: Diamond Fork | |
| High: Maple Mountain |
Realtor® Remarks:
MOVE IN READY--Three-bedroom Soho floor plan at The Ridge at Spanish Fork. This plan features the largest primary suite in the community. The lower level includes a family room and a deep two-car garage. The second level offers an open layout with kitchen, dining, family room, half bath, large laundry, and a versatile bedroom/office. The top floor has the oversized primary suite, plus another bedroom and full bath. The Ridge is located on the east side of Spanish Fork with sweeping mountain and valley views. Community amenities include a clubhouse, fitness center, indoor/outdoor pool, new pickleball courts, and a dog park. Convenient location near shopping, dining, schools, I-15, and Spanish Fork Canyon. Two, three, and four-bedroom floor plans are available with new inventory ready now. We also work with investors. Tour the model home today. Use our preferred lender and receive a $10,000 credit toward a rate buydown or closing costs.Schedule a showing
The
Nitty Gritty
Find out more info about the details of MLS #2114415 located at 2744 E 1060 South in Spanish Fork.
Central Air
Bath: Primary
Walk-in Closet
Disposal
Range: Gas
Free Standing Range/Oven
Granite Countertops
Bath: Primary
Walk-in Closet
Disposal
Range: Gas
Free Standing Range/Oven
Granite Countertops
Double Pane Windows
Lighting
Secured Parking
Lighting
Secured Parking
Cul-De-Sac
Curb & Gutter
Partially Fenced
Paved Road
Sidewalks
Auto Sprinklers - Full
Mountain View
Curb & Gutter
Partially Fenced
Paved Road
Sidewalks
Auto Sprinklers - Full
Mountain View
This listing is provided courtesy of my WFRMLS IDX listing license and is listed by seller's Realtor®:
Kerry Oman
, Brokered by: Summit Sotheby's International Realty
Similar Homes
Mapleton 84664
2,302 sq ft 0.03 acres
MLS #2104646
MLS #2104646
Fully finished, luxury townhome in gorgeous Mapleton. Features 3 bedrooms and 3.5 bathrooms, along with an open-concept main living space with th...
Mapleton 84664
2,304 sq ft 0.03 acres
MLS #2104691
MLS #2104691
BASEMENT FINISHED! Builder offering $15k Lender incentive on top of already reduced prices! Luxury townhome in gorgeous Mapleton. Come experience...
Salem 84653
2,021 sq ft 0.02 acres
MLS #2114161
MLS #2114161
FINISHED IN JANUARY! - Discover the Hillsborough plan in the Harmony Place community in Salem, offering modern design and thoughtful spaces in a ...
Mapleton 84664
2,304 sq ft 0.03 acres
MLS #2097167
MLS #2097167
QUICK MOVE-IN! COMPLETED! This luxurious end unit floor plan features 4 bedrooms and 3.5 bathrooms, along with an open concept main living area w...
Spanish Fork 84660
2,303 sq ft 0.02 acres
MLS #2106731
MLS #2106731
*Seller is offering $5,000 towards Buyer Closing Costs and/or Interest Rate Buy Down.* Welcome to 828 N Old Fort Dr! This lovely townhome has 4 b...
Logan 84321
2,448 sq ft 0.22 acres
MLS #2115713
MLS #2115713
OPEN HOUSE: Saturday, October 18th from 12:00 PM to 2:00 PM. Located in the highly desired Horizon Hills Subdivision of Logan, this home offers s...
Spanish Fork 84660
2,804 sq ft 0.01 acres
MLS #2107088
MLS #2107088
*3D Tour Available* One-of-a-kind townhome featuring a beautiful built-in fireplace with custom shelving. The only townhome in the neighborhood o...
Spanish Fork 84660
1,515 sq ft 0.02 acres
MLS #2117066
MLS #2117066
AMAZING $10,000 INCENTIVE TOWARDS CLOSING COSTS, RATE BUYDOWN, OR PRICE REDUCTION REGARDLESS OF LENDER! Move-in ready! These beautiful townhomes ...
Spanish Fork 84660
1,650 sq ft 0.02 acres
MLS #2113835
MLS #2113835
This spacious 3-bedroom, 2.5-bath townhome features modern finishes, an open-concept layout, and the rare luxury of a private, fully fenced backy...
Spanish Fork 84660
1,515 sq ft 0.03 acres
MLS #2104613
MLS #2104613
AMAZING $10,000 INCENTIVE towards closing costs, rate buydown, or price reduction regardless of lender! Plus, this home qualifies for Utah�...
Salem 84653
1,764 sq ft 0.02 acres
MLS #2115555
MLS #2115555
*Estimated December 2025 Completion* Welcome to the Unit B plan! This modern plan offers an open main-floor layout, featuring an airy great room ...
Salem 84653
1,764 sq ft 0.02 acres
MLS #2115545
MLS #2115545
*Estimated Completion December 2025* Welcome to the Unit B plan! This modern plan offers an open main-floor layout, featuring an airy great room ...
Spanish Fork 84660
2,019 sq ft 0.02 acres
MLS #2119592
MLS #2119592
Location, Location, Location! Cannot find a better opportunity in this area. Discover this 3 bedroom, 2.5 bathroom home with park only steps away...
Salem 84653
1,708 sq ft 0.02 acres
MLS #2118631
MLS #2118631
BACK ON THE MARKET Welcome to charming townhome, situated in the heart of Salem. This meticulously maintained property is completely move-in read...
Mapleton 84664
2,227 sq ft 0.03 acres
MLS #2105913
MLS #2105913
TOWNHOME INTERIOR UNIT SAMPLE. Great use of floor space. Mtn Views, great location, easy fwy access. 2 year limited & 10 year structural ...
