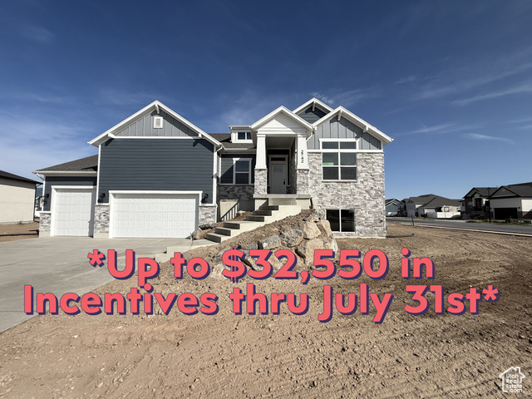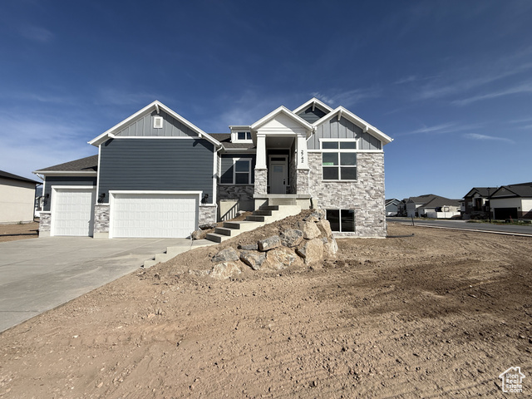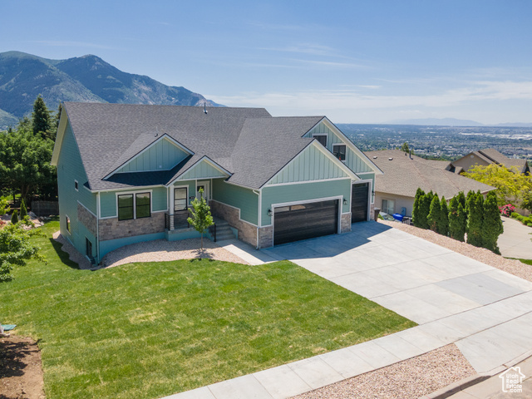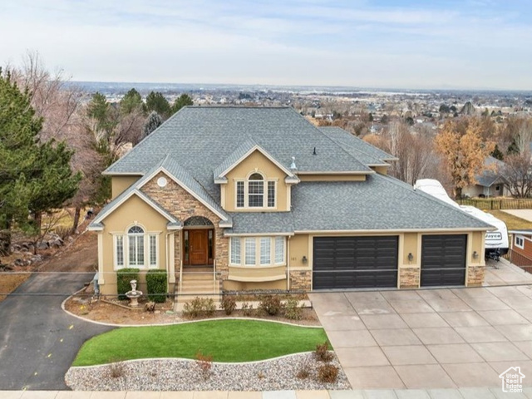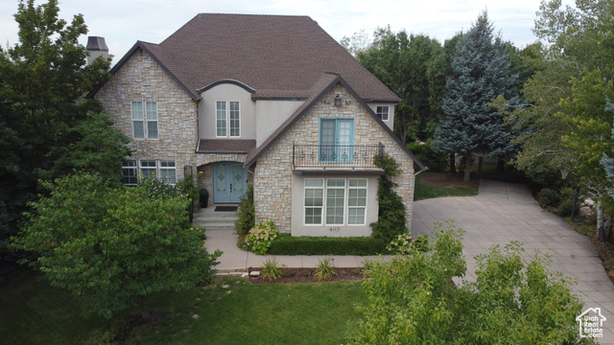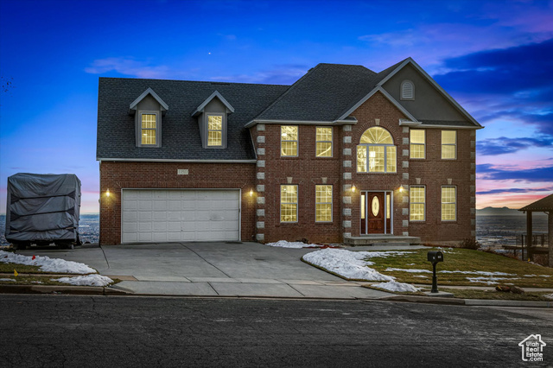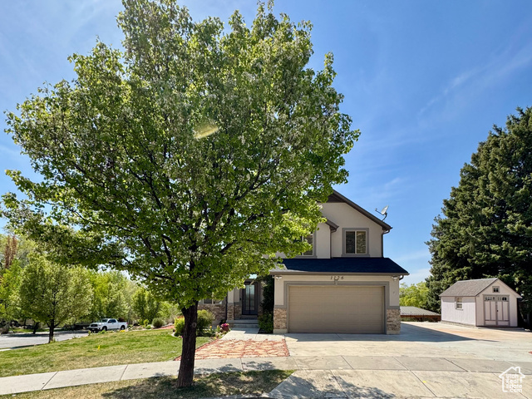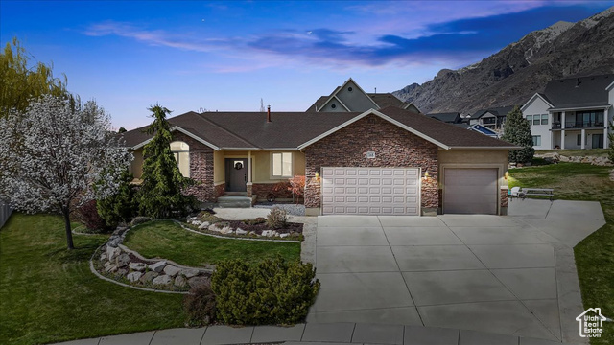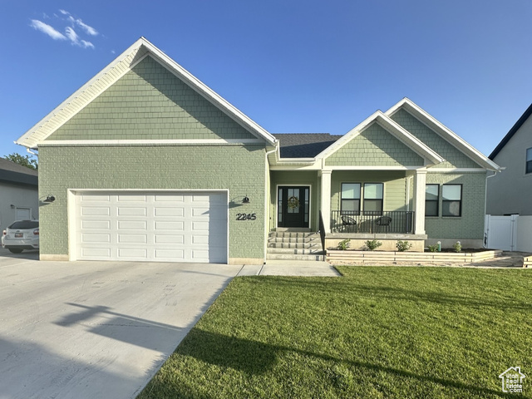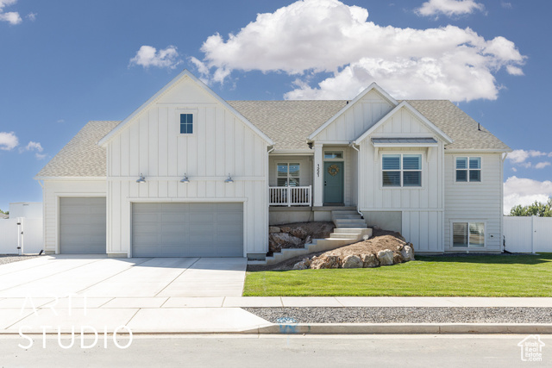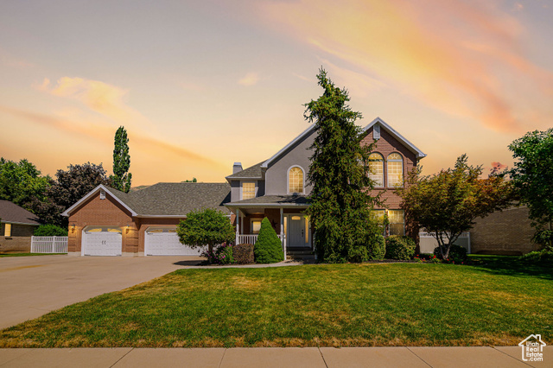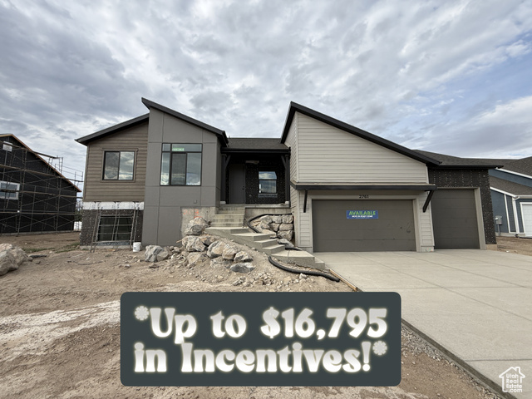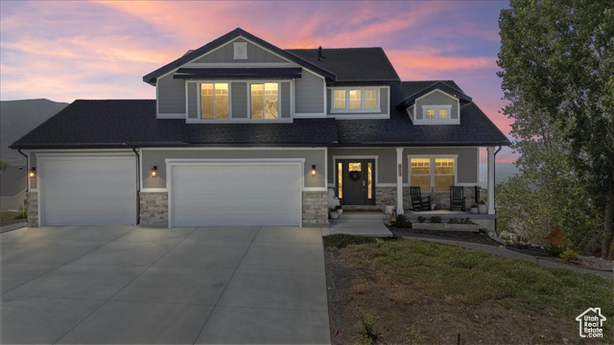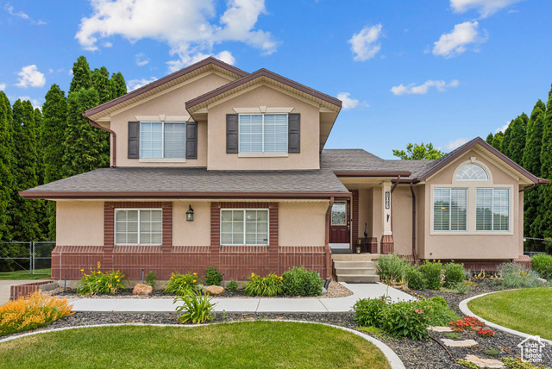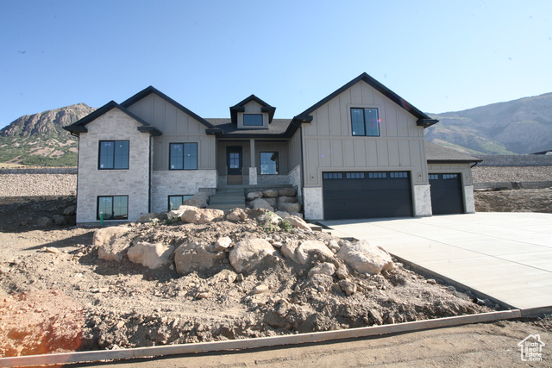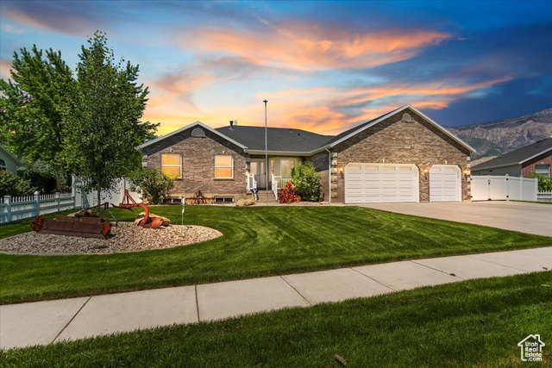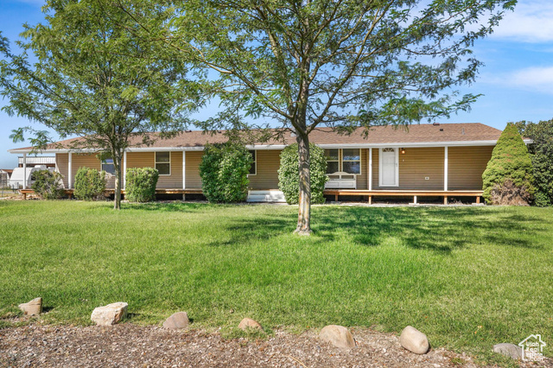2742 N Buckskin Dr #216
Plain City, UT 84404
$813,760 See similar homes
MLS #2095495
Status: Offer Accepted
By the Numbers
| 5 Bedrooms | 4,096 sq ft |
| 3 Bathrooms | $1/year taxes |
| 4 car garage | |
| .41 acres | |
Listed 68 days ago |
|
| Price per Sq Ft = $199 ($204 / Finished Sq Ft) | |
| Year Built: 2025 | |
Rooms / Layout
| Square Feet | Beds | Baths | Laundry | |
|---|---|---|---|---|
| Main Floor | 2,041 | 2 | 2 | 1 |
| Basement | 2,055(95% fin.) | 3 | 1 |
Dining Areas
| No dining information available |
Schools & Subdivision
| Subdivision: Diamond E | |
| Schools: Weber School District | |
| Elementary: Plain City | |
| Middle: Wahlquist | |
| High: Fremont |
Realtor® Remarks:
**Limited Time Only-Take advantage up to $32,550 Incentive with use of Preferred Lender** Stylish Siena Home with Finished Basement No HOA! Discover the elegance and comfort of this beautifully crafted Siena floor plan home, located in the sought-after Diamond E neighborhood of Plain City. Nestled on a spacious 0.41-acre lot, this residence is ideal for those seeking stylish living with plenty of room to grow. Step inside to an inviting open layout with a gourmet kitchen featuring two-tone cabinetry, quartz countertops, a gas cooktop, built-in wall oven and microwave, and a stunning tile backsplash. Modern lighting and finishes elevate the entire main level, creating the perfect setting for both entertaining and everyday life. Enjoy the convenience of a fully finished basement complete with additional bedrooms, a full bath, a spacious recreation room, and a flexible craft/media room-offering endless possibilities for relaxation, hobbies, or guests. Additional highlights include a 4-car garage, covered back deck, and no HOA restrictions-giving you the freedom to truly make this space your own.Schedule a showing
The
Nitty Gritty
Find out more info about the details of MLS #2095495 located at 2742 N Buckskin Dr #216 in Plain City.
Central Air
Bath: Primary
Bath: Primary
Basement Entrance
Covered Deck
Formal Entry
Open Porch
Walkout Basement
Covered Deck
Formal Entry
Open Porch
Walkout Basement
This listing is provided courtesy of my WFRMLS IDX listing license and is listed by seller's Realtor®:
Chad Felter
and Dustin Morgan, Brokered by: Nilson Homes
Similar Homes
North Ogden 84414
4,135 sq ft 0.28 acres
MLS #2089705
MLS #2089705
Location, Location, Location! This beautiful home offers both mountain views and panoramic sights of Ogden in the back. Featuring 4 spacious bedr...
North Ogden 84414
5,695 sq ft 0.36 acres
MLS #2064820
MLS #2064820
BEST VALUE ON THE MARKET!!! ACT NOW BEFORE THIS OPPORTUNITY IS GONE! This beautiful NORTH OGDEN home has it all! Breathtaking MOUNTAIN and VAL...
Pleasant View 84414
4,943 sq ft 0.58 acres
MLS #2107214
MLS #2107214
This striking updated two-story home offers a blend of modern design and functional living, perfect for a growing family. The floor plan creates ...
Pleasant View 84414
4,346 sq ft 0.54 acres
MLS #2101697
MLS #2101697
Beautiful Custom Home in Pleasant View above Weber High School. Great neighborhood and schools. Fantastic views from house (inside and out). Fron...
Ogden 84404
2,360 sq ft 0.22 acres
MLS #2079149
MLS #2079149
Beautifully crafted home on Benchview Drive which BOAST breathtaking views on a quiet cul-de-sac, this rare find with a complete separate entranc...
North Ogden 84414
4,773 sq ft 0.35 acres
MLS #2076768
MLS #2076768
***Price Reduced--Seller offering $10k Towards Rate Buydown or Closing Costs *** Welcome to your dream family home at the base of Ben Lomond Peak...
Layton 84041
3,923 sq ft 0.24 acres
MLS #2092899
MLS #2092899
Back on the market at no fault of the sellers or the house , Buyers got cold feet !!! The sellers already have their new home under contract and ...
Plain City 84404
4,202 sq ft 0.34 acres
MLS #2104989
MLS #2104989
**Charming Farmhouse Rambler with Stunning Sunset Views** Discover the serenity of country living in this exquisite Farmhouse rambler, set on a s...
Layton 84040
3,678 sq ft 0.25 acres
MLS #2105747
MLS #2105747
Beautifully Updated Family Home in East Layton! Welcome to this spacious 6-bedroom, 3.5-bathroom home with 3,678 sq ft of living space on a .25-a...
Plain City 84404
3,914 sq ft 0.35 acres
MLS #2107210
MLS #2107210
Welcome to the Sonoma (Mountain Modern) Plan at Diamond E in Plain City. This new construction rambler offers 1,913 square feet on the main level...
North Ogden 84414
3,876 sq ft 0.30 acres
MLS #2100017
MLS #2100017
Welcome to the home of your Dreams in Northview Estates Community. This lovely home provides you with 5-bedrooms with den/office room, 3.5-bathro...
Kaysville 84037
3,009 sq ft 0.50 acres
MLS #2091803
MLS #2091803
Welcome home to this custom residence in West Kaysville, perfectly positioned on a -acre, fully landscaped lot along a graceful curved street. Th...
North Ogden 84414
4,099 sq ft 0.32 acres
MLS #2098980
MLS #2098980
Brand New Home surrounded by mountains and valley views. All the features of a custom home are included in this home. The grand entry, gourmet k...
Farr West 84404
4,314 sq ft 0.89 acres
MLS #2089608
MLS #2089608
Introducing an exceptional property featuring a sizable RV shop and a generously proportioned residence, set on a vast lot with animal rights. Th...
Plain City 84404
2,090 sq ft 1.71 acres
MLS #2106380
MLS #2106380
Welcome to this 4 bedroom, 3 bathroom home situated on 1.71 acres in highly desirable Plain City. This property offers both comfort and functiona...
