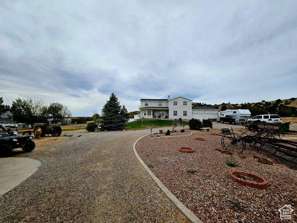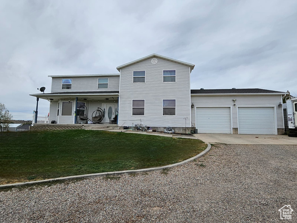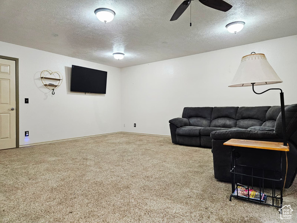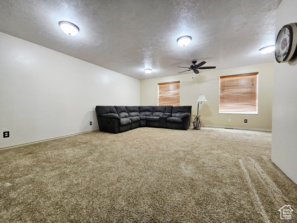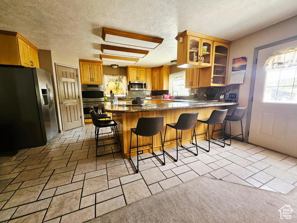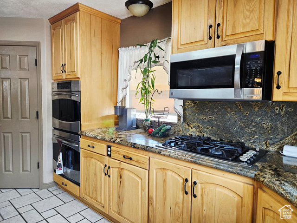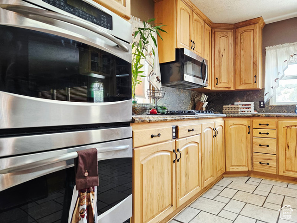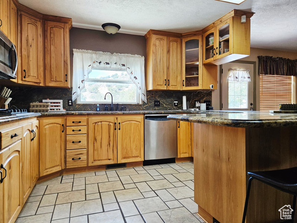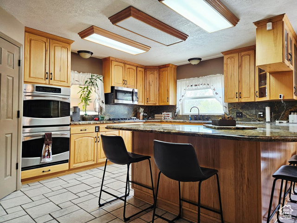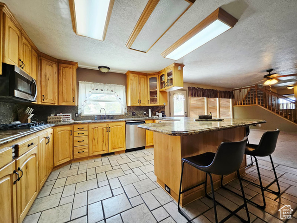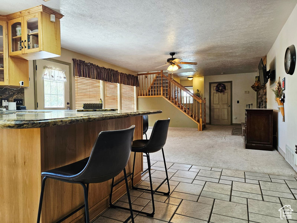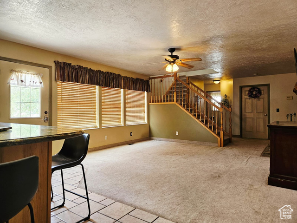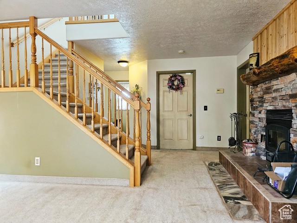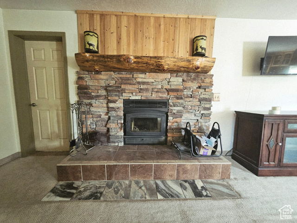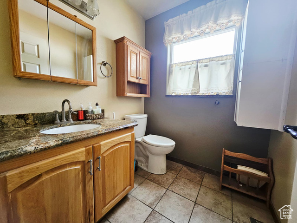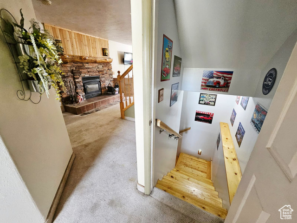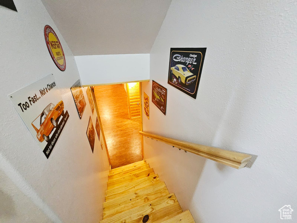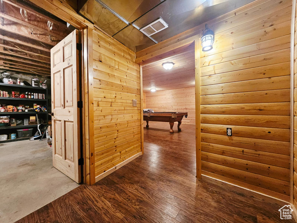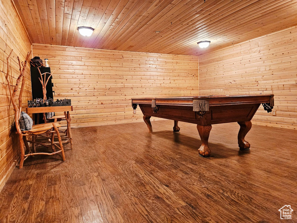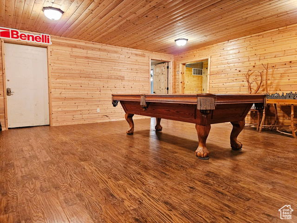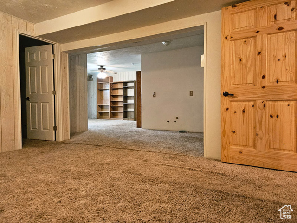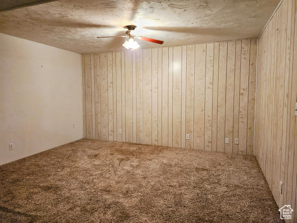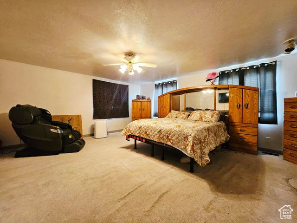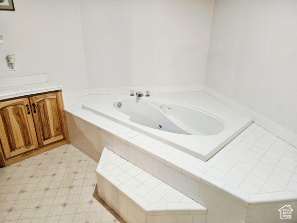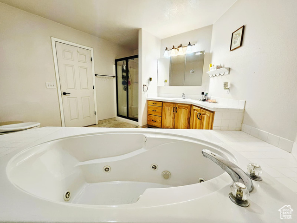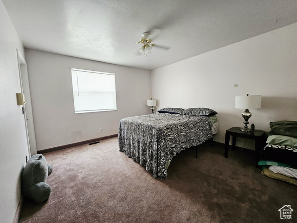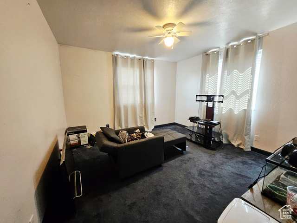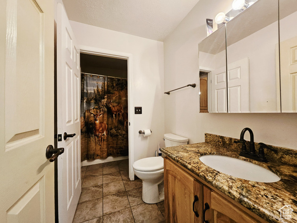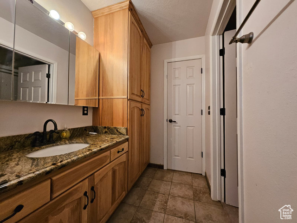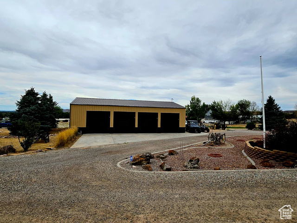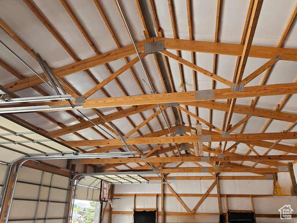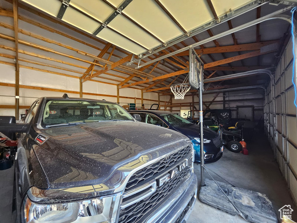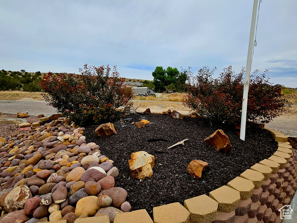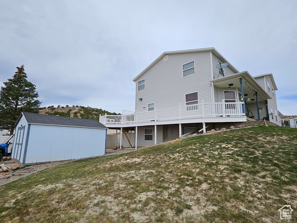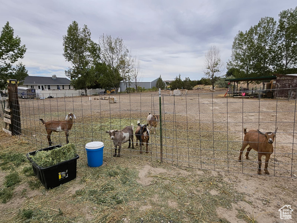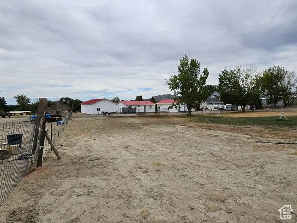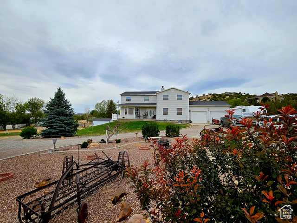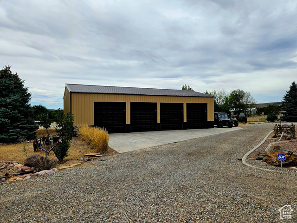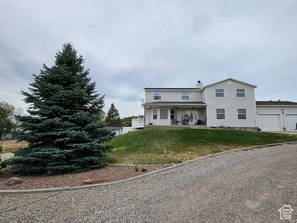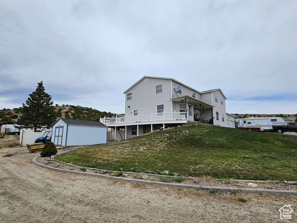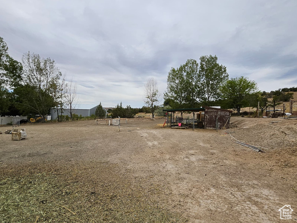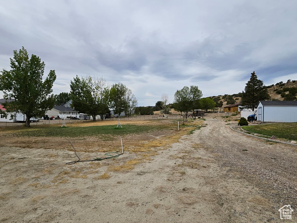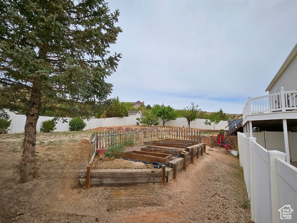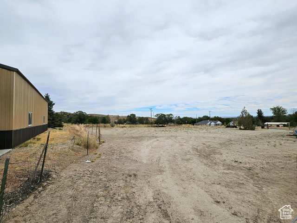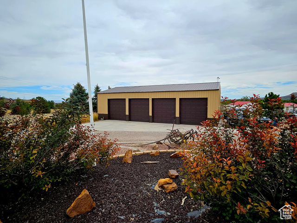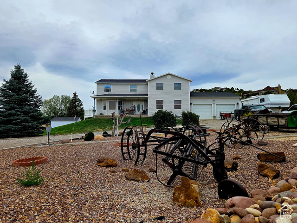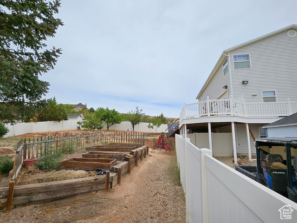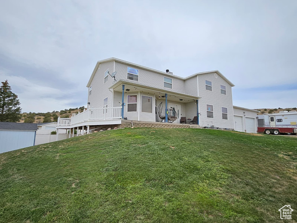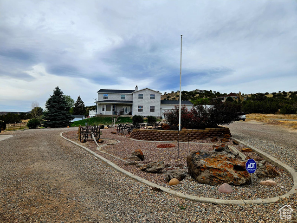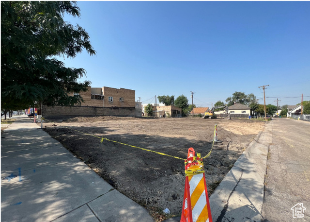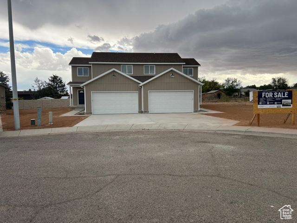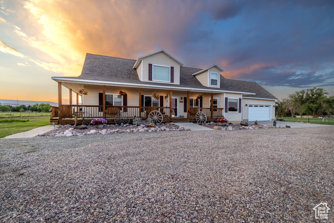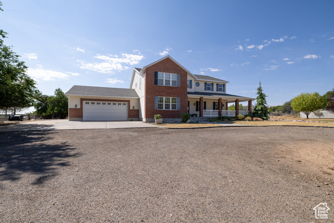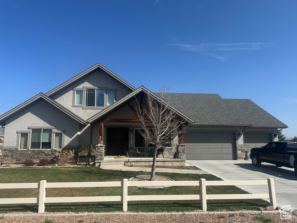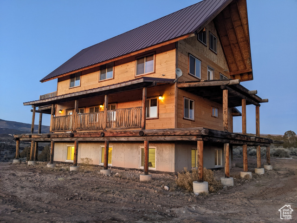2741 N 2500 West
Vernal, UT 84078
$689,000 See similar homes
MLS #2101099
Status: Available
By the Numbers
| 6 Bedrooms | 5,217 sq ft |
| 4 Bathrooms | $3,810/year taxes |
| 10 car garage | |
| 2.20 acres | |
Listed 93 days ago |
|
| Price per Sq Ft = $132 ($137 / Finished Sq Ft) | |
| Year Built: 1999 | |
Rooms / Layout
| Square Feet | Beds | Baths | Laundry | |
|---|---|---|---|---|
| Floor 2 | 1,739 | 4 | 2 | |
| Main Floor | 1,739 | 1 | 1 | 1 |
| Basement | 1,739(90% fin.) | 1 | 1 |
Dining Areas
| No dining information available |
Schools & Subdivision
| Subdivision: Undisclosed | |
| Schools: Uintah School District | |
| Elementary: Maeser | |
| Middle: Vernal Mid | |
| High: Uintah |
Realtor® Remarks:
Located on North Vernal Bench along North 2500 West, this two-story, 5,217 sq ft home with a finished walk-out basement offers six bedrooms and 3.5 bathrooms. The main level features a family room with wood-burning stove and a kitchen with double oven. The primary suite includes a soaker tub. Four bedrooms are upstairs, one on the main level, and one in the basement. The home sits on 2.20 acres (three parcels: 1.10 acres with the home, shop, outbuildings; 1.12 acres with 1 acre foot irrigation water, 10 ELUs stock water - Well Water Right 45-5944). Garage parking enough for 10 vehicles: 30x55 (1650 sqft.) 4-bay shop (10' height by 12' doors), Oversize 2-car (26x27) attached garage), plus RV and outdoor parking for 25+ vehicles. Features include mature pine and fruit tree's, a fully fenced backyard, automatic sprinklers, and an aluminum walk-out deck form the main level. Connected to central air and heat, city culinary water, city sewer, Rocky Mountain Power electric, and Embridge gas, gas dryer hookup. No HOA; zoned for horses. Located in the Uintah School District (Maeser Elementary, Vernal Middle, Uintah High). Contact listing agent for details or to schedule a showing. Pool table in basement is included.Schedule a showing
The
Nitty Gritty
Find out more info about the details of MLS #2101099 located at 2741 N 2500 West in Vernal.
Central Air
Natural Ventilation
Security Alarm
Bath: Primary
Separate Tub & Shower
Walk-in Closet
Den/Office
Disposal
Laundry Chute
Oven: Double
Countertop Cooking
Range: Gas
Instantaneous Hot Water
Granite Countertops
Video Door Bell(s)
Video Camera(s)
Natural Ventilation
Security Alarm
Bath: Primary
Separate Tub & Shower
Walk-in Closet
Den/Office
Disposal
Laundry Chute
Oven: Double
Countertop Cooking
Range: Gas
Instantaneous Hot Water
Granite Countertops
Video Door Bell(s)
Video Camera(s)
Basement Entrance
Bay Box Windows
Double Pane Windows
Formal Entry
Horse Property
Out Buildings
Covered Patio
Open Porch
Walkout Basement
Bay Box Windows
Double Pane Windows
Formal Entry
Horse Property
Out Buildings
Covered Patio
Open Porch
Walkout Basement
Alarm System
Ceiling Fan
Fireplace Equipment
Gas Grill/BBQ
Microwave
Range
Refrigerator
Storage Shed(s)
Window Coverings
Wood Stove
Video Door Bell(s)
Video Camera(s)
Ceiling Fan
Fireplace Equipment
Gas Grill/BBQ
Microwave
Range
Refrigerator
Storage Shed(s)
Window Coverings
Wood Stove
Video Door Bell(s)
Video Camera(s)
Fireplace Equipment
Freezer
Washer
Window Coverings
Workbench
Trampoline
Freezer
Washer
Window Coverings
Workbench
Trampoline
Fully Fenced
Paved Road
Grad Slope
Mountain View
Valley View
Paved Road
Grad Slope
Mountain View
Valley View
This listing is provided courtesy of my WFRMLS IDX listing license and is listed by seller's Realtor®:
Milo Mason
and Michael Stengel, Brokered by: Stengel Realty, LLC
Similar Homes
Ogden 84401
27,000 sq ft 0.42 acres
MLS #2081435
MLS #2081435
SEE ALSO MLS #2081432 FOR LAND LISTING Zoned for multi family and mixed use. CP3 is the best commercial zoning you can get in Ogden. Currently al...
Vernal 84078
6,320 sq ft 0.36 acres
MLS #2087644
MLS #2087644
SELLER FINANCING AVAILABLE -- 25 yr term, 10% down @ 7.5% rate w/ 12 mo call. 50% of first 12 months payments applied toward purchase price if re...
Vernal 84078
3,185 sq ft 1.48 acres
MLS #2117595
MLS #2117595
Exceptional property located on the Maeser Highway, surrounded by open hay fields with quick access to schools, shopping, and medical services. T...
Vernal 84078
4,800 sq ft 3.11 acres
MLS #2109679
MLS #2109679
***Seller to offer $10,000 towards buyers closing costs & another $12,000 toward a new Sprinkler System*** Spacious 7 Bedroom Home with ...
Vernal 84078
3,321 sq ft 0.56 acres
MLS #2074509
MLS #2074509
Offered for sale is a custom home that offers a very attractive design with an open layout perfect for your growing family or even a retirement s...
Lapoint 84039
3,916 sq ft 10.21 acres
MLS #2022430
MLS #2022430
Stunning home nestled in the Deep Creek Ranches. Large open spaces for entertaining or relaxing. Wrap around deck with picturesque views. Massive...
