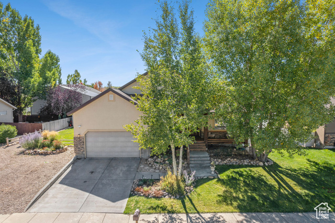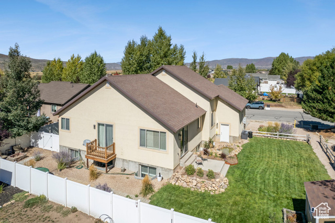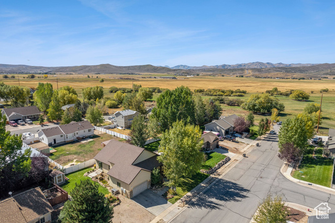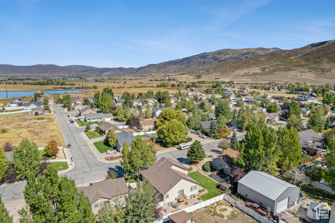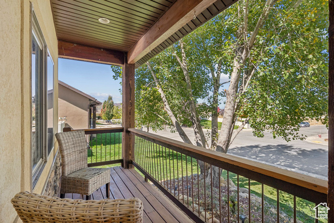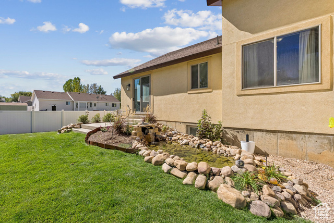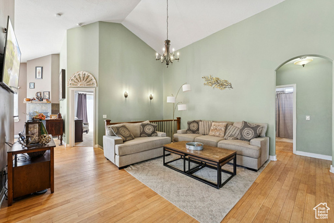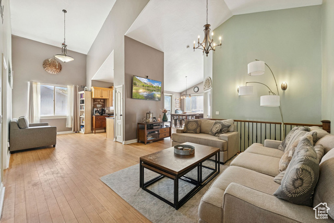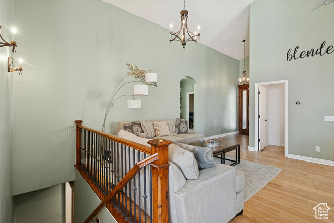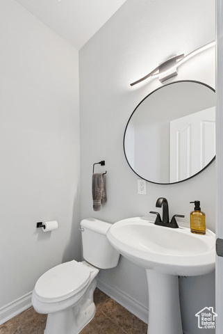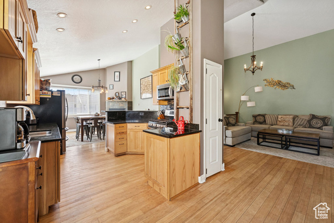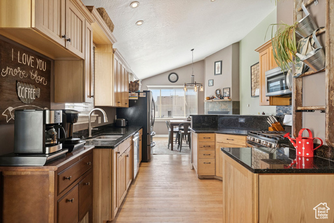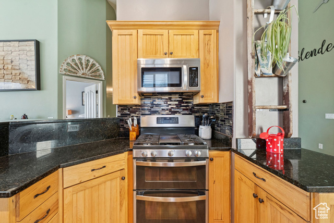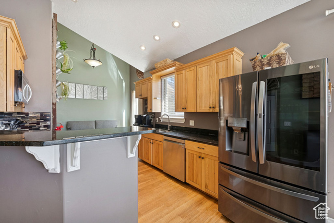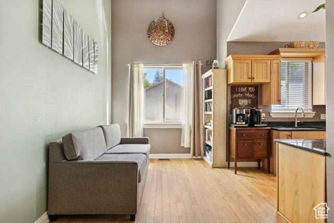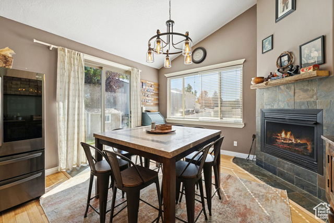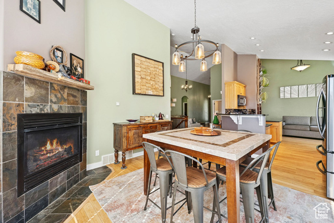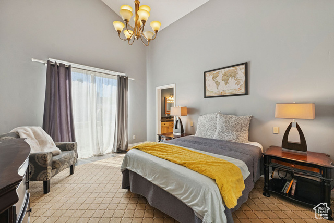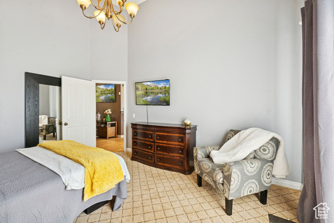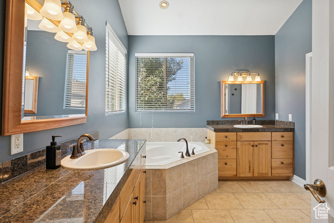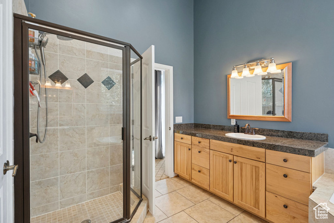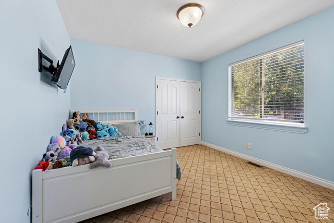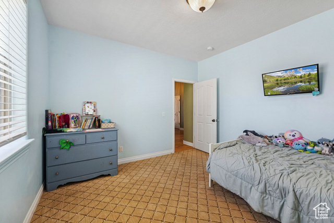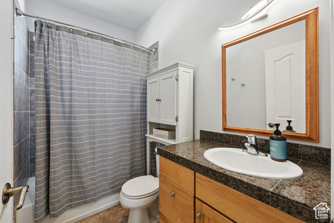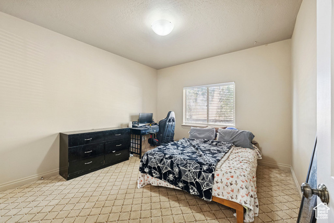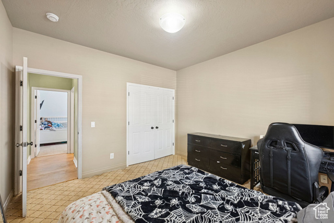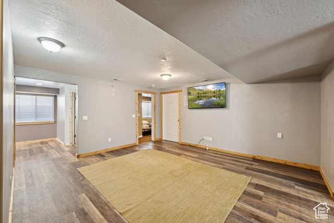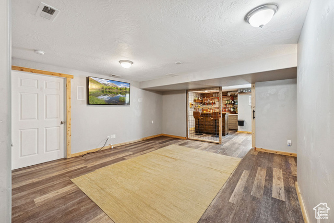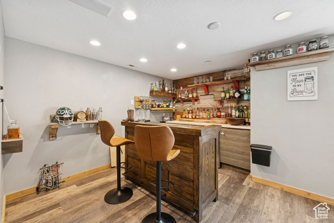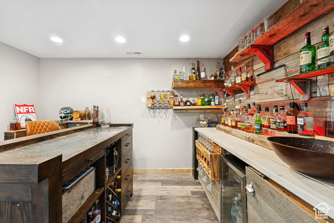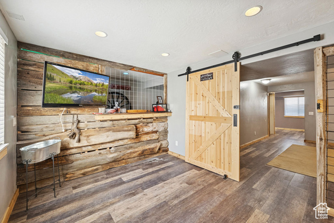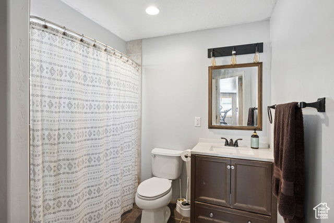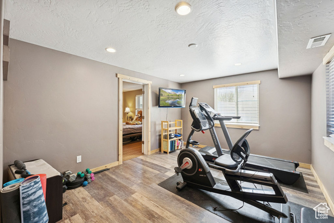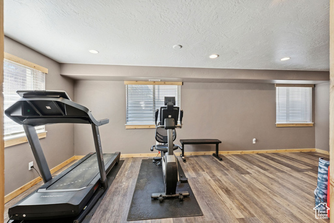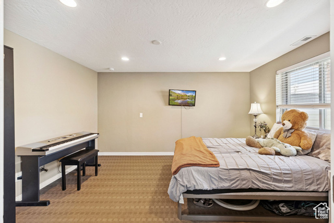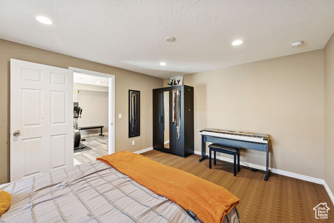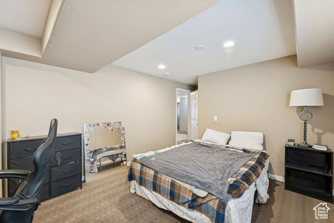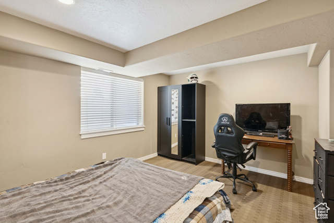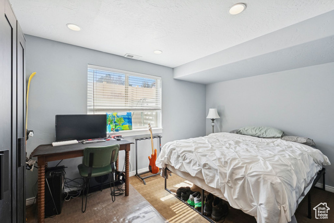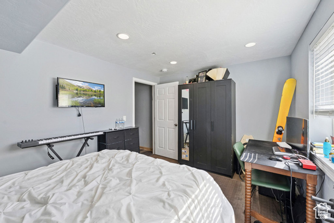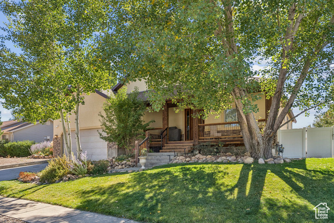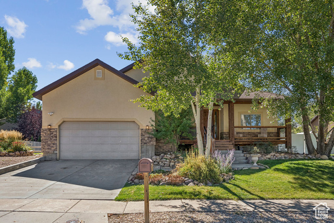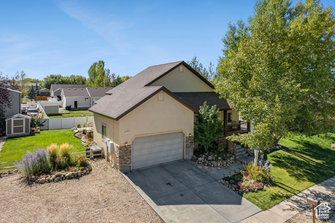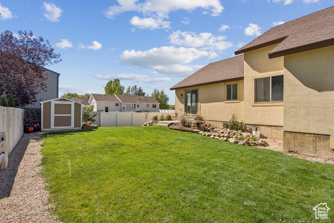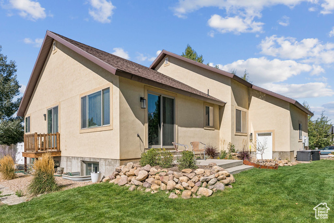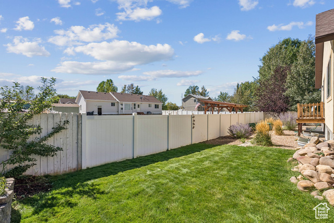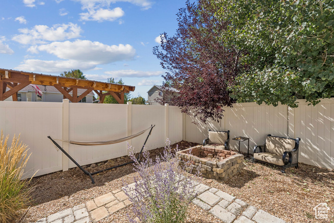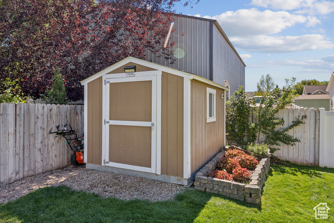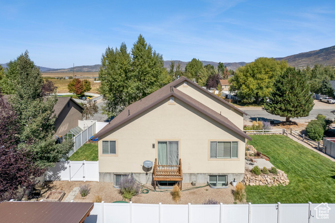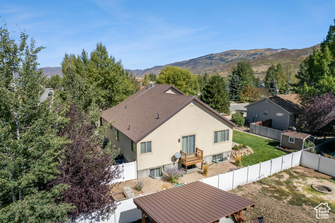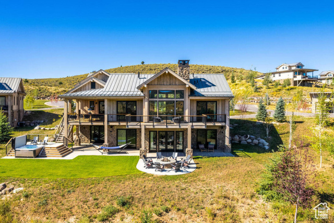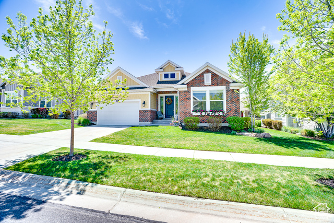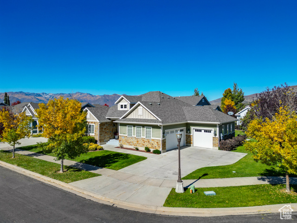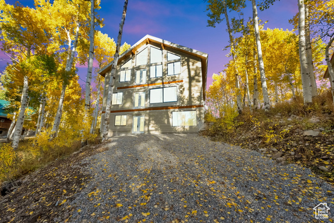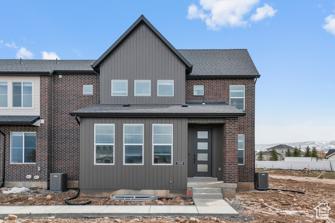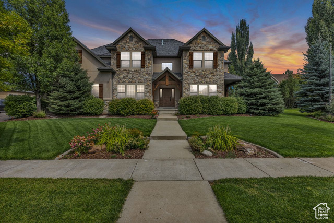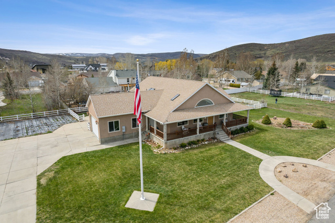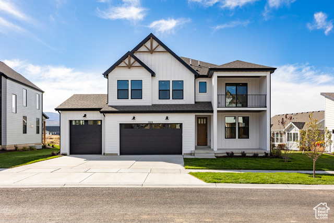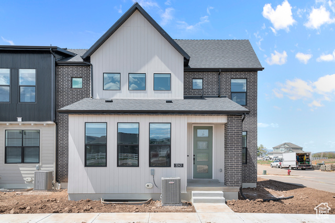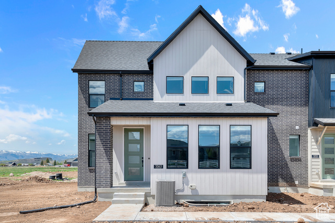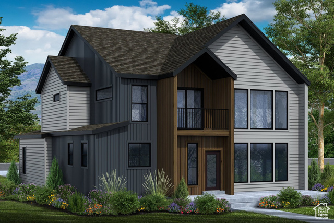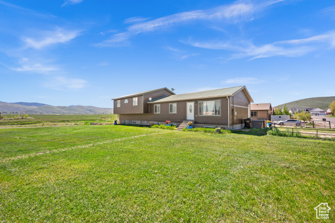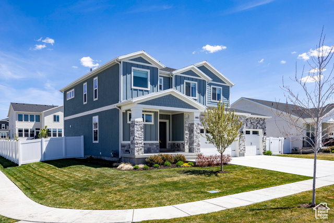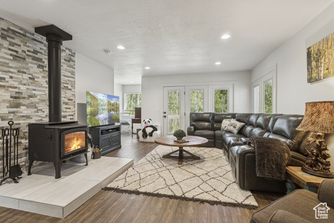263 W 360 North
Kamas, UT 84036
$905,000 See similar homes
MLS #2114389
Status: Available
By the Numbers
| 6 Bedrooms | 3,700 sq ft |
| 4 Bathrooms | $2,643/year taxes |
| 2 car garage | |
| .22 acres | |
Listed 27 days ago |
|
| Price per Sq Ft = $245 ($245 / Finished Sq Ft) | |
| Year Built: 2006 | |
Rooms / Layout
| Square Feet | Beds | Baths | Laundry | |
|---|---|---|---|---|
| Main Floor | 1,850 | 3 | 3 | 1 |
| Basement | 1,850(100% fin.) | 3 | 1 |
Dining Areas
| No dining information available |
Schools & Subdivision
| Subdivision: Grassy Creek | |
| Schools: South Summit School District | |
| Elementary: South Summit | |
| Middle: South Summit | |
| High: South Summit |
Realtor® Remarks:
A charming ranch-style home with a full basement that showcases main-level living at its very best. Bright, open, and welcoming, this residence greets you with vaulted ceilings and an effortless floor plan that creates an immediate "home" feeling the moment you step through the front door. The main living spaces feature warm bamboo flooring and flow beautifully from an inspiring great room into a semi-formal dining area and a well-appointed kitchen. The kitchen is a chef's delight with stainless-steel appliances, granite countertops, and a gas range. Perfect for holiday cooking and everyday meals. An oversized eat-in kitchen area seats eight comfortably and opens through new 8-foot sliding glass door, creating a seamless indoor-outdoor living experience beside the cozy gas fireplace. A convenient powder room serves guests on this level. The primary suite is a peaceful retreat with vaulted ceilings, private outdoor access, and a generous en-suite bathroom that includes a soaking tub, separate shower, dual vanities with abundant counter space, granite finishes, a water closet, and a roomy walk-in closet. Two additional main-level bedrooms share a well-appointed full bath. Downstairs, the expansive family room becomes the heart of casual living and entertaining. Ample space for games, movie nights, and gatherings. The adjoining bar area includes a wet bar, refrigerator, seating space and can be closed off with a barn door for added versatility. The lower level also offers a flexible area ideal for fitness equipment, a home office, or a craft room. Durable, newly installed LVP flooring throughout the basement provides easy maintenance for active family life. Three additional bedrooms and a full bath on this level complete the layout, giving everyone plenty of room to spread out.Schedule a showing
The
Nitty Gritty
Find out more info about the details of MLS #2114389 located at 263 W 360 North in Kamas.
Central Air
Bath: Primary
Separate Tub & Shower
Walk-in Closet
Disposal
Oven: Gas
Range: Gas
Vaulted Ceilings
Granite Countertops
Bath: Primary
Separate Tub & Shower
Walk-in Closet
Disposal
Oven: Gas
Range: Gas
Vaulted Ceilings
Granite Countertops
Double Pane Windows
Open Porch
Open Porch
Dryer
Fireplace Insert
Microwave
Range
Refrigerator
Storage Shed(s)
Washer
Fireplace Insert
Microwave
Range
Refrigerator
Storage Shed(s)
Washer
Partially Fenced
Paved Road
Grad Slope
Mountain View
Paved Road
Grad Slope
Mountain View
This listing is provided courtesy of my WFRMLS IDX listing license and is listed by seller's Realtor®:
Lana Harris
, Brokered by: KW Park City Keller Williams Real Estate
Similar Homes
Heber City 84032
3,878 sq ft 0.15 acres
MLS #2110425
MLS #2110425
Enjoy the ease of ownership at Victory Ranch with this 1/8th fractional 5-bedroom, 5.5 bath Kingfisher cabin. Showcasing a modern-meets-rustic a...
Heber City 84032
4,496 sq ft 0.15 acres
MLS #2085485
MLS #2085485
Wonderful home in The Crossings at Lake Creek Cottages! Lock and leave living with HOA yards maintenance including snow removal of walkways. This...
Heber City 84032
4,686 sq ft 0.19 acres
MLS #2062215
MLS #2062215
***SELLER FINANCING AVAILABLE***4.99% Rate. Call listing agent for details. Live maintenance free with this turn key home, HOA includes yard ca...
Heber City 84032
4,877 sq ft 0.37 acres
MLS #2115421
MLS #2115421
Timber Lakes View Cabin Prime Location, Privacy, and Instant Equity! Set on a rare, secluded lot in the most desirable upper area of Timber Lake...
Francis 84036
2,960 sq ft 0.01 acres
MLS #2115094
MLS #2115094
This stylish Hovden Townhome blends modern style with warm, inviting finishes, all located in a great commmunity! Featured you will find cotton m...
Heber City 84032
4,824 sq ft 0.23 acres
MLS #2109562
MLS #2109562
Welcome to your future retreat in the prestigious Cobblestone private community of Heber, Utah-where luxury meets serenity. This spacious 5-bedro...
Francis 84036
5,400 sq ft 0.75 acres
MLS #2111663
MLS #2111663
**Motivated seller, willing to offer concessions!*** This spacious home combines quiet country living with quick access to skiing, fishing, snowm...
Heber City 84032
3,770 sq ft 0.19 acres
MLS #2114255
MLS #2114255
Quick Move-In! The Timberland Model. The Crossings stands as a premium residential community located in Heber City, Utah a neighboring community...
Francis 84036
3,113 sq ft 0.01 acres
MLS #2084800
MLS #2084800
Come see this beautiful Hovden townhome in a great Francis community! Highlighted you will find a stylish kitchen with cotton maple cabinets, qua...
Francis 84036
3,112 sq ft 0.01 acres
MLS #2084761
MLS #2084761
This thoughtfully designed Hovden townhome is located in a great Francis community! Features include a beautiful kitchen with gray maple cabinets...
Heber City 84032
4,106 sq ft 0.18 acres
MLS #2107307
MLS #2107307
The Basin Model. The Crossings stands as a premium residential community located in Heber City, Utah a neighboring community to Park City, Utah. ...
Kamas 84036
3,373 sq ft 0.70 acres
MLS #2004122
MLS #2004122
Large corner lot with expansive views of the Kamas valley. The 6 bedrooms 4 bath home has an oversized garage with extra storage, two family room...
Heber City 84032
3,553 sq ft 0.23 acres
MLS #2083051
MLS #2083051
Welcome to Brookside, a charming, newly developed community nestled in a quiet area of Heber. This two-story Hamlet home sits on a spacious corne...
Heber City 84032
2,600 sq ft 0.75 acres
MLS #2099606
MLS #2099606
Easy year round access. On the main plow route with a flat driveway! Set back from the road among tall aspens, this roomy 2BR/2BA+2 powder rooms ...
