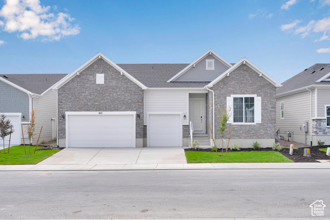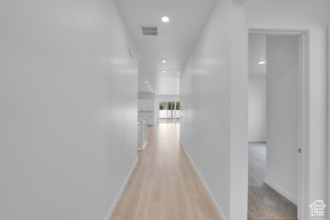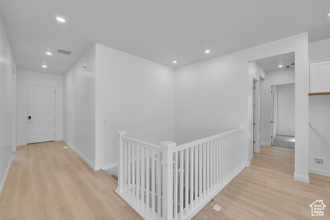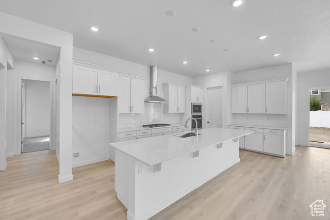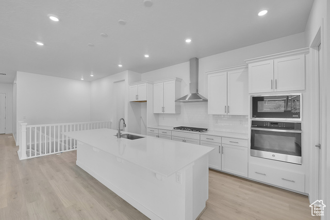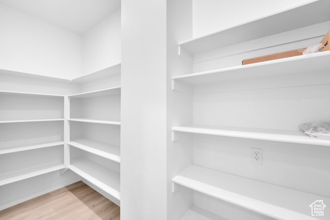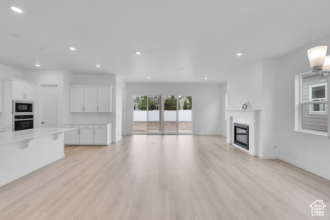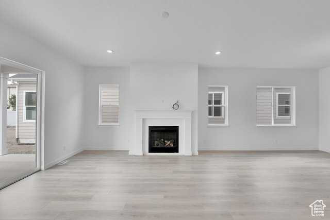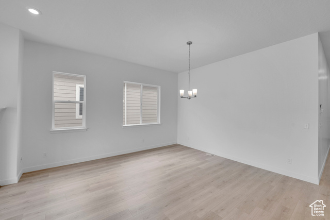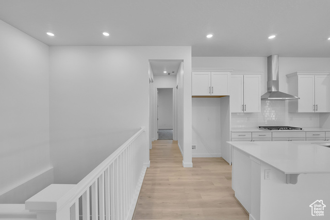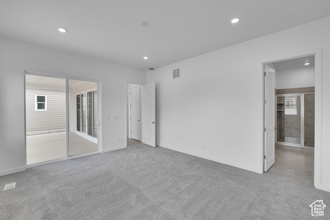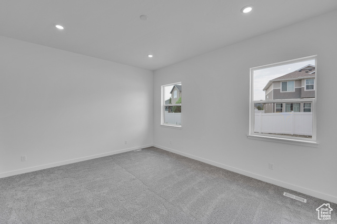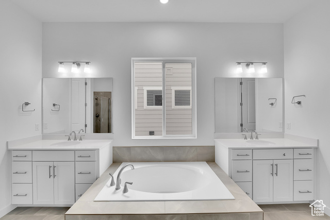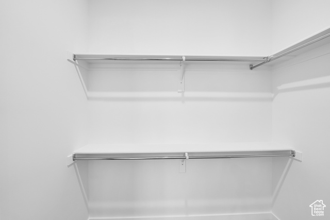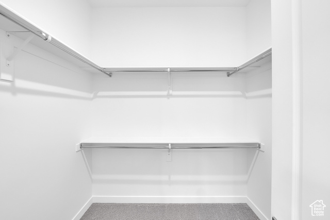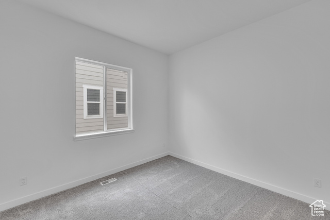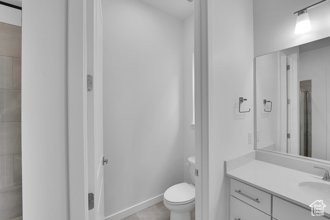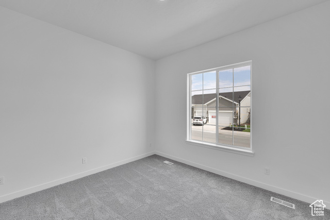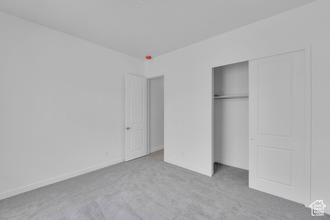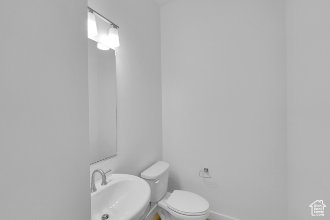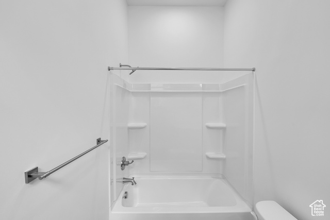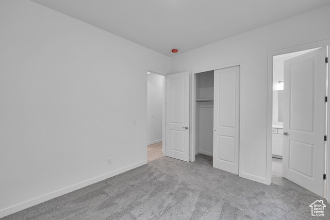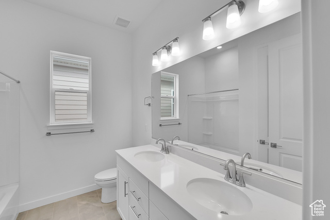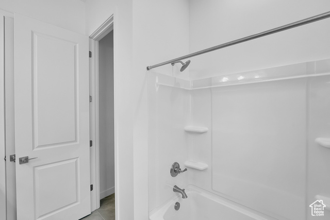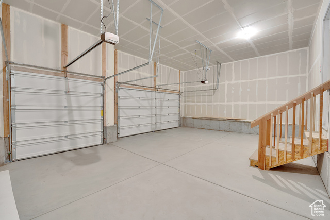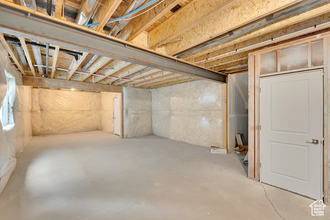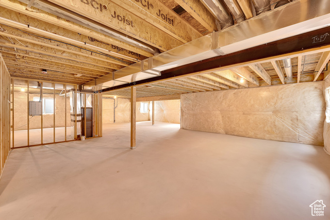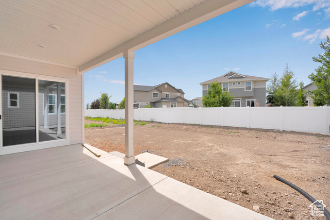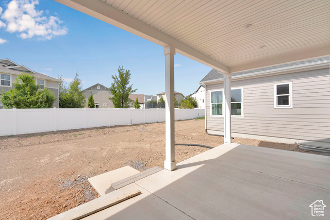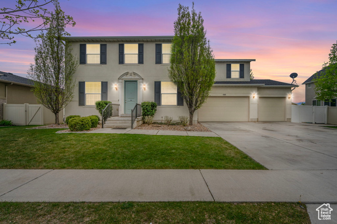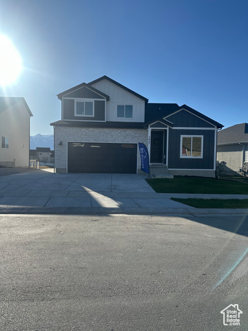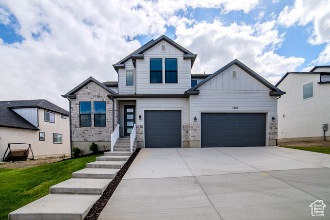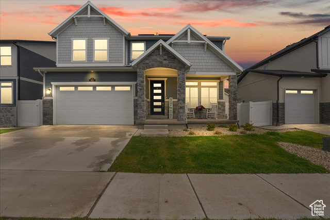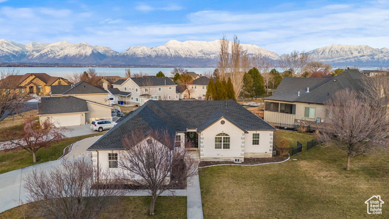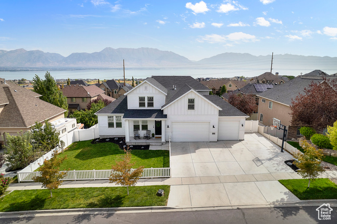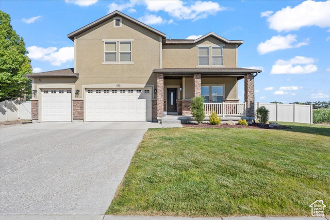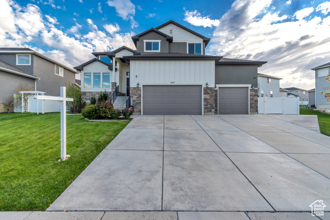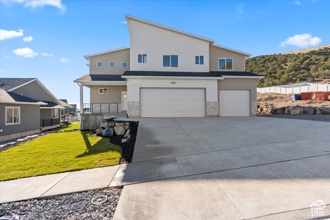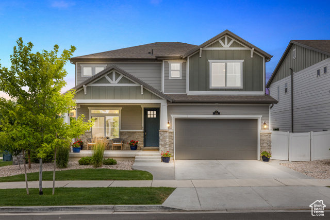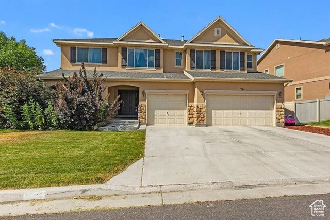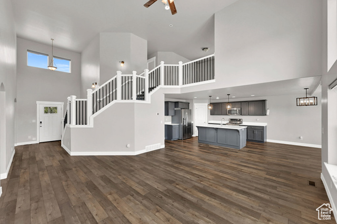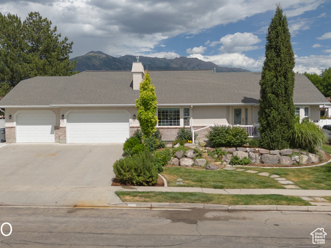263 E Polaris Dr #104
Saratoga Springs, UT 84045
$809,990 See similar homes
MLS #2095564
Status: Available
By the Numbers
| 4 Bedrooms | 5,093 sq ft |
| 4 Bathrooms | $1/year taxes |
| 3 car garage | HOA: $150/month |
| .18 acres | |
Listed 24 days ago |
|
| Price per Sq Ft = $159 ($311 / Finished Sq Ft) | |
| Year Built: 2025 | |
Rooms / Layout
| Square Feet | Beds | Baths | Laundry | |
|---|---|---|---|---|
| Main Floor | 2,608 | 4 | 4 | 1 |
| Basement | 2,485(0% fin.) |
Dining Areas
| No dining information available |
Schools & Subdivision
| Subdivision: Springs Village At Wander | |
| Schools: Alpine School District | |
| Elementary: Springside | |
| Middle: Lake Mountain | |
| High: Westlake |
Realtor® Remarks:
***ASK ABOUT SPECIAL FINANCING...QUALIFY FOR RATES AS LOW AS 3.99%..RESTRICTIONS APPLY & CAN CHANGE AT ANY TIME***GATED COMMUNITY*** Discover the ranch-style Powell floorplan, which greets guests with an inviting covered entry. Inside, you'll find a spacious great room with a fireplace, an open dining area and an impressive kitchen, complete with center island and oversized walk-in pantry. A luxurious owner's suite boasts dual walk-in closets and attached deluxe bath with separate tube and shower. Three additional bedrooms, 2 more full baths, a mudroom a covered patio, and 3 car garage this thoughtfully designed plan.Schedule a showing
The
Nitty Gritty
Find out more info about the details of MLS #2095564 located at 263 E Polaris Dr #104 in Saratoga Springs.
Central Air
Seer 16 or higher
Separate Tub & Shower
Walk-in Closet
Den/Office
Disposal
Great Room
Oven: Double
Oven: Wall
Countertop Cooking
Range: Gas
Video Door Bell(s)
Seer 16 or higher
Separate Tub & Shower
Walk-in Closet
Den/Office
Disposal
Great Room
Oven: Double
Oven: Wall
Countertop Cooking
Range: Gas
Video Door Bell(s)
Double Pane Windows
Lighting
Covered Patio
Sliding Glass Doors
Lighting
Covered Patio
Sliding Glass Doors
Range
Range Hood
Video Door Bell(s)
Range Hood
Video Door Bell(s)
Curb & Gutter
Partially Fenced
Paved Road
Sidewalks
Auto Sprinklers - Partial
Auto Drip Irrigation - Partial
Partially Fenced
Paved Road
Sidewalks
Auto Sprinklers - Partial
Auto Drip Irrigation - Partial
This listing is provided courtesy of my WFRMLS IDX listing license and is listed by seller's Realtor®:
Dan Tencza
and Brandi Bengtzen, Brokered by: Richmond American Homes of Utah, Inc
Similar Homes
American Fork 84003
4,318 sq ft 0.21 acres
MLS #2081586
MLS #2081586
Spectacular Mountain-View Home with Income Potential & Entertainer's backyard. This unique home offers the perfect blend of com...
Eagle Mountain 84005
3,792 sq ft 0.15 acres
MLS #2087519
MLS #2087519
Come experience the Silk+ model home in our beautiful Lone Tree community - with NO HOA and a backyard that opens directly to a serene city park....
Saratoga Springs 84005
3,698 sq ft 0.23 acres
MLS #2075483
MLS #2075483
Lot 180 Brixton Park The Solitude. With stunning mountain and valley views the summer nights on the covered deck are going to be amazing. Move in...
Saratoga Springs 84045
4,594 sq ft 0.14 acres
MLS #2102815
MLS #2102815
This 7-bedroom, 5-bath, 2 kitchen, two-story home in the Wander community of Saratoga Springs is just 3 years old and packed with upgrades. It f...
Saratoga Springs 84045
4,820 sq ft 0.40 acres
MLS #2104358
MLS #2104358
Massive Price Adjustment. Beautiful fully remodeled custom home in highly desired quiet neighborhood with incredible views of lake and mountain a...
Saratoga Springs 84045
4,781 sq ft 0.20 acres
MLS #2109532
MLS #2109532
Built in late 2018, this beautifully maintained home offers modern design, high-end finishes, and incredible views of Utah Lake and Mount Timpano...
Lehi 84043
3,587 sq ft 0.26 acres
MLS #2098382
MLS #2098382
Seller is offering a $5,000 concession for closing costs or a rate buy-down. **Open House on Saturday, 9/13 from 10-12** Relax in your privat...
Saratoga Springs 84045
4,030 sq ft 0.23 acres
MLS #2117342
MLS #2117342
$11 Monthly Power Bill!! How does that sound? That's what the seller is paying year-round thanks to a fully owned and paid-off solar sys...
Eagle Mountain 84005
4,064 sq ft 0.25 acres
MLS #2116007
MLS #2116007
If you've been wanting touches of luxury without the million dollar price tag, you've come to the right builder and the right h...
Saratoga Springs 84045
4,270 sq ft 0.14 acres
MLS #2105131
MLS #2105131
Welcome to the Wander community - one of Saratoga Springs' most sought-after neighborhoods, offering newer homes, a community pool with ...
Saratoga Springs 84045
3,792 sq ft 0.24 acres
MLS #2102951
MLS #2102951
Seller Financing available at a 4.95% fixed rate with a large down payment! Tucked in a quiet cul-de-sac in Legacy Farms subdivision. This beauti...
Lehi 84043
4,555 sq ft 0.20 acres
MLS #2118444
MLS #2118444
Square footage figures are provided as a courtesy estimate only and were obtained from the Owner. Buyer is advised to obtain an independent measu...
Eagle Mountain 84005
3,785 sq ft 0.30 acres
MLS #2109114
MLS #2109114
$10,000 TOWARDS CLOSING COST! Hilltop Gem with Mother-in-Law Suite. Don't miss this beautifully remodeled home, featuring a brand-new, ...
Eagle Mountain 84005
4,272 sq ft 0.51 acres
MLS #2116483
MLS #2116483
Start your home purchase with a great amount of equity. Appraised on July 9, 2025 for $860,000. Document attach. Welcome to Your Dream Retrea...
American Fork 84003
3,998 sq ft 0.21 acres
MLS #2097963
MLS #2097963
A Home You Can't Miss Priced to Sell! Own a property that checks all the boxes: expansive main floor living, an income-generating apart...
