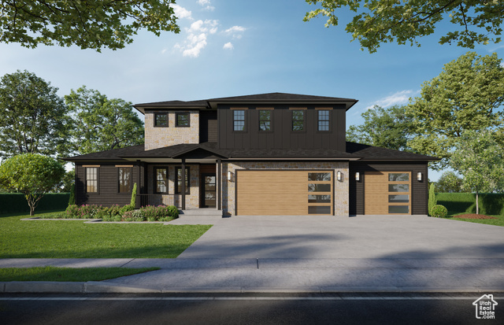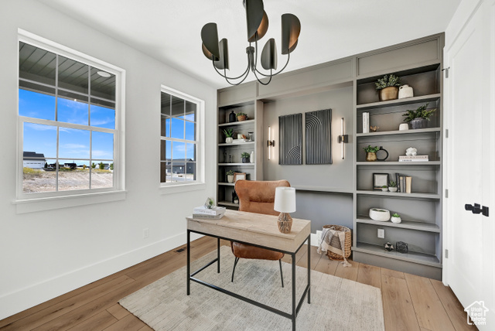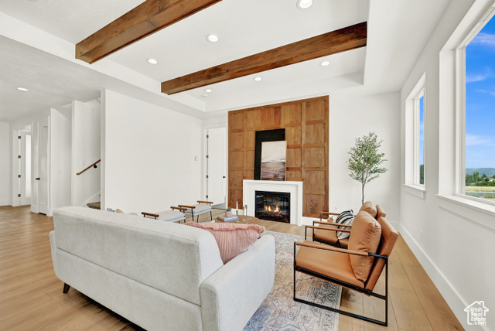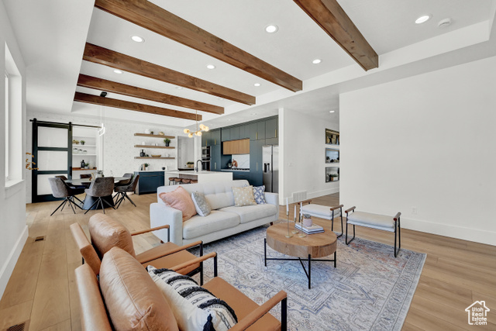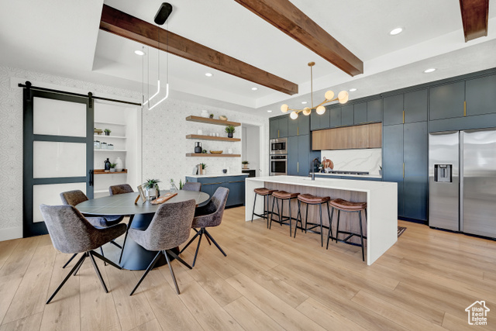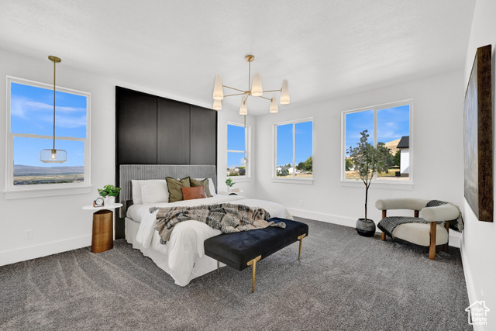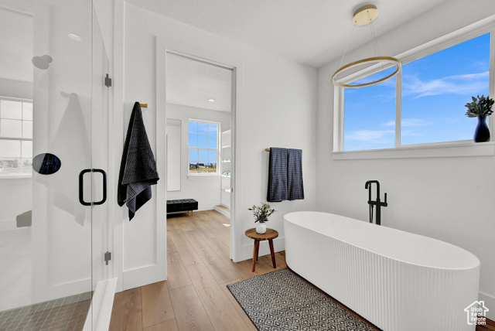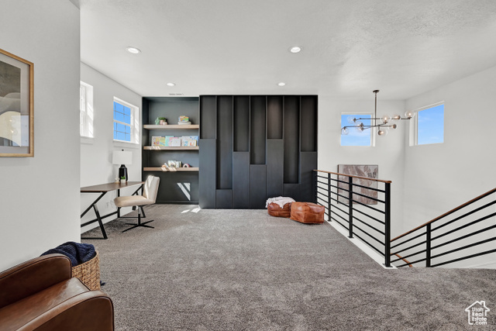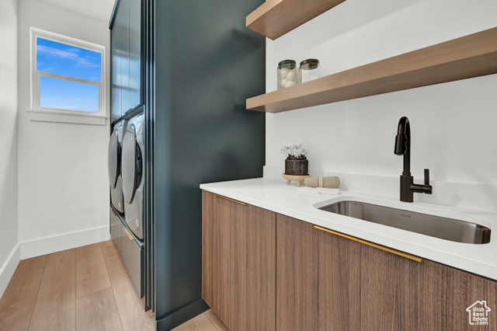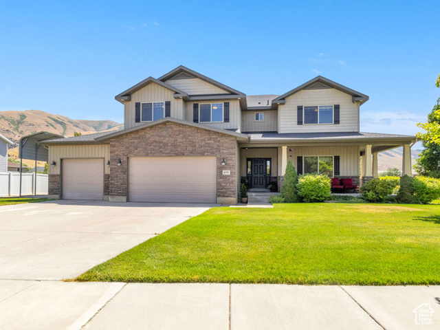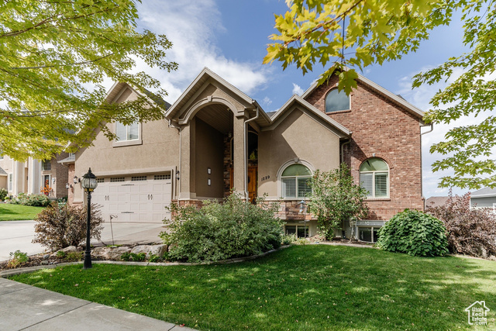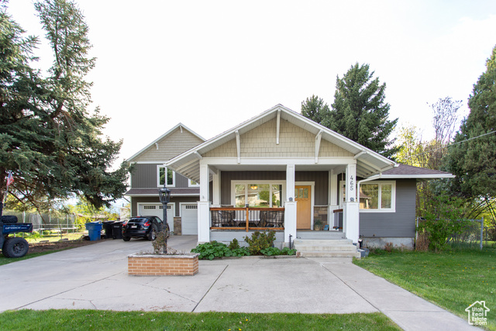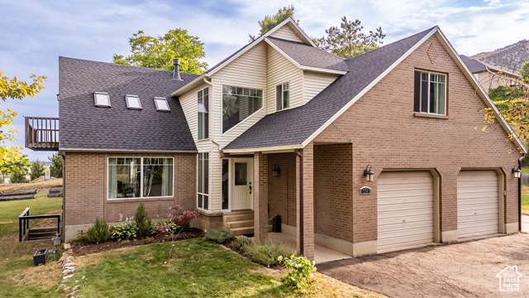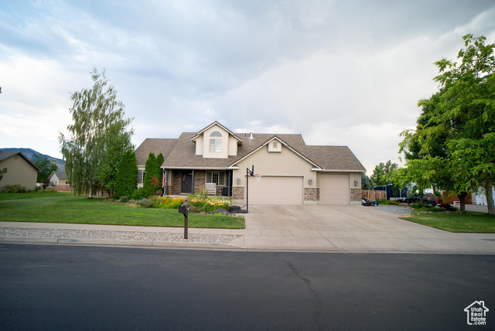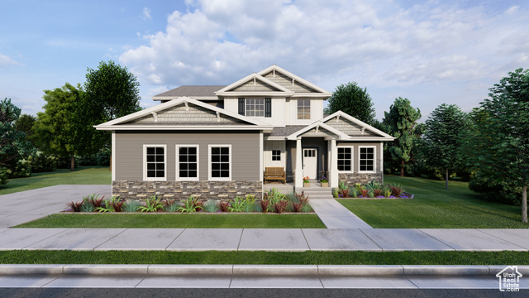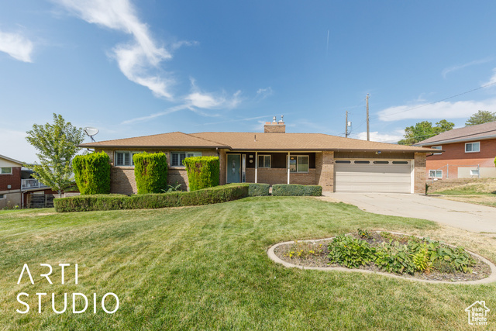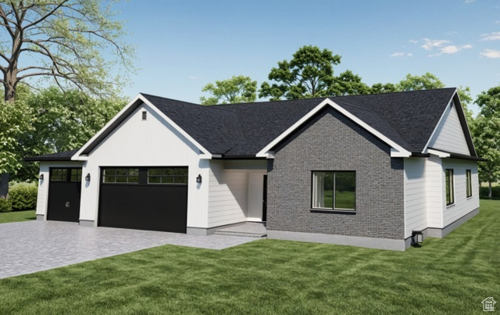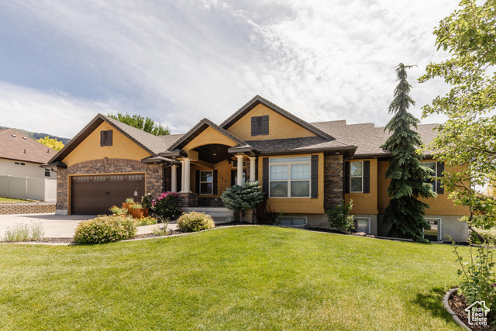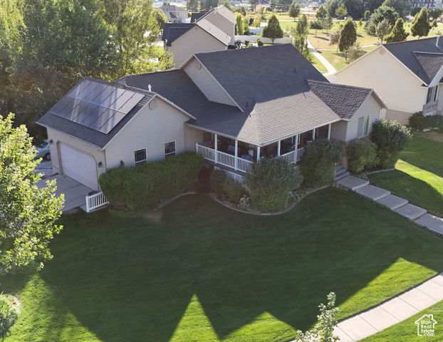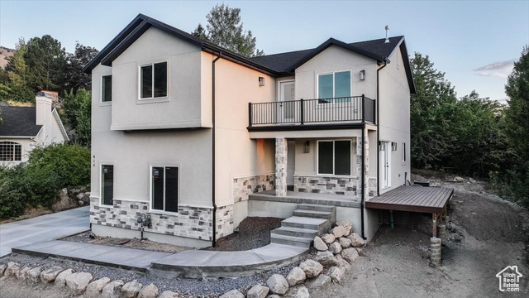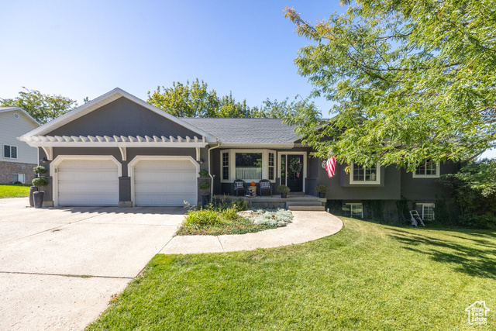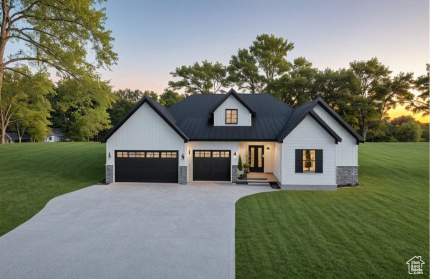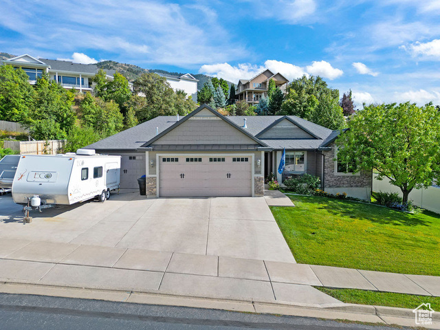262 W 3400 South #11
Nibley, UT 84321
$692,900 See similar homes
MLS #2112226
Status: Available
By the Numbers
| 4 Bedrooms | 2,925 sq ft |
| 3 Bathrooms | $1/year taxes |
| No garage/carport | |
| .50 acres | |
Listed 12 days ago |
|
| Price per Sq Ft = $237 ($237 / Finished Sq Ft) | |
| Year Built: 2025 | |
Rooms / Layout
| Square Feet | Beds | Baths | Laundry | |
|---|---|---|---|---|
| Floor 2 | 1,175 | 3 | 1 | 1 |
| Main Floor | 1,750 | 1 | 1 | 1 |
Dining Areas
| No dining information available |
Schools & Subdivision
| Subdivision: Johnson Meadwows | |
| Schools: Cache School District | |
| Elementary: Heritage | |
| Middle: South Cache | |
| High: Ridgeline |
Realtor® Remarks:
Where function meets beauty; introducing the Aspen Home Plan. This plan has everything you need on the main floor with room to grow upstairs. The Aspen boasts an office/flex room off the entry and a spacious great room and open concept kitchen in the back. Upstairs you will find the other bedrooms along with a laundry room nearby. The primary bathroom closet hosts its own laundry facility for extreme convenience. Call today to discuss selection options as this house can be modified to suite your taste and needs. Land to be purchased separately (land listing: MLS 2097390). All information in this listing is deemed reliable. Buyer and Buyer agent to verify all information.Schedule a showing
The
Nitty Gritty
Find out more info about the details of MLS #2112226 located at 262 W 3400 South #11 in Nibley.
This listing is provided courtesy of my WFRMLS IDX listing license and is listed by seller's Realtor®:
Nisha Parry
, Brokered by: Abode & Co. Real Estate LLC
Similar Homes
Hyrum 84319
4,550 sq ft 0.32 acres
MLS #2099966
MLS #2099966
Motivated Seller! Big Price Reduction!!! Welcome to your family's dream home in Hyrum, a spacious and tech-savvy 5 bedroom 5 bathroom re...
Providence 84332
4,599 sq ft 0.23 acres
MLS #2095141
MLS #2095141
Elevated Living with Unrivaled Views in Providence Highlands Perched in one of Cache Valley's most coveted locations, this beautifully ...
Providence 84332
3,159 sq ft 0.60 acres
MLS #2081474
MLS #2081474
Great home on a large lot. This fully updated 6 bedroom 4 bath house that will will meet your expectations. This home is perfect for a multi gene...
Providence 84332
4,517 sq ft 0.45 acres
MLS #2102953
MLS #2102953
Tucked away on a private cul-de-sac, this spacious 6-bedroom, 3.5-bath home offers the perfect blend of privacy, comfort, and stunning mountain v...
Nibley 84321
3,703 sq ft 0.50 acres
MLS #2098824
MLS #2098824
Must see 5 bedroom home in desirable Nibley neighborhood. Large half acre lot. Beautiful kitchen with granite countertops. Master on main floor ...
Hyrum 84319
2,736 sq ft 0.26 acres
MLS #2107763
MLS #2107763
Welcome home to the Edgeworth by OLO Builders. Upgraded Owner Suite with Cultured Marble Walk In Shower; Soaking Tub with Cultured Marble Surroun...
Bountiful 84010
2,896 sq ft 0.25 acres
MLS #2110127
MLS #2110127
NEW PRICE! Text "Bountiful" to 39200 for more info a 3D walk through! Welcome home to this meticulously maintained 1-owner home...
Nibley 84321
2,055 sq ft 0.69 acres
MLS #2080818
MLS #2080818
This to-be-built home is thoughtfully designed with 3-bedrooms, 2.5-bathrooms and offers the perfect balance of style, comfort, and flexibility. ...
Millville 84326
3,485 sq ft 0.37 acres
MLS #2065303
MLS #2065303
Don't miss out on this AMAZING 5-bedroom, 3-bath rambler that offers the perfect blend of comfort and functionality. Located in a wonder...
Nibley 84321
3,100 sq ft 0.28 acres
MLS #2103862
MLS #2103862
Don't miss out on this amazing home in Nibley. Mother-In-Law apartment with separate entrance, plenty of parking, room for everyone. Y...
Providence 84332
3,304 sq ft 0.28 acres
MLS #2107798
MLS #2107798
Seller to contribute $10,000 toward buyer's closing costs! This newly completed four-bedroom, three-bath home is ready for its first own...
Providence 84332
3,453 sq ft 0.28 acres
MLS #2112435
MLS #2112435
Beautifully updated home in a quiet location and move-in-ready condition! 6 bedrooms, 3 full bathrooms, fresh interior and exterior paint, new ...
Nibley 84321
2,493 sq ft 0.72 acres
MLS #2085157
MLS #2085157
This thoughtfully designed home combines everyday functionality with timeless style. With three spacious bedrooms, including a luxurious main-lev...
Providence 84332
2,900 sq ft 0.28 acres
MLS #2111332
MLS #2111332
LOCATION LOCATION LOCATION!!! Stunning Home on the Providence Bench, Sought-After Location Discover this exceptional home located on the highly ...
