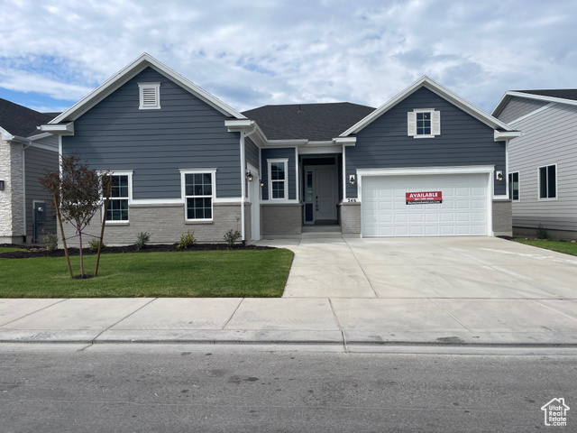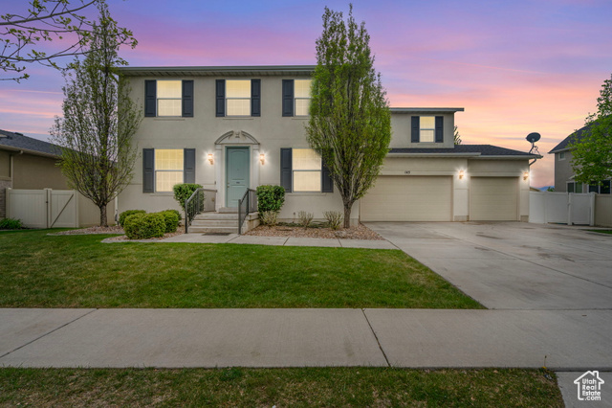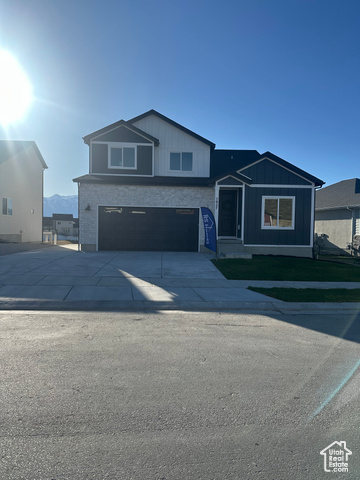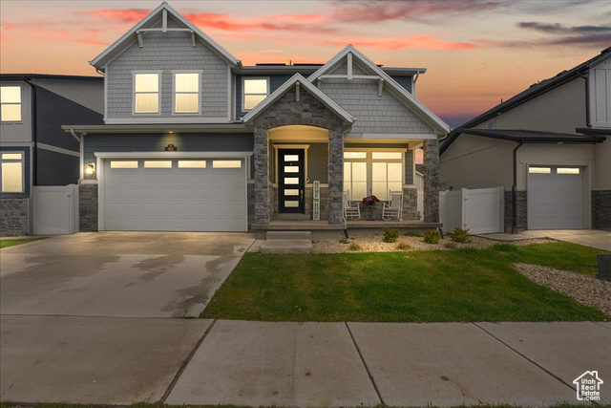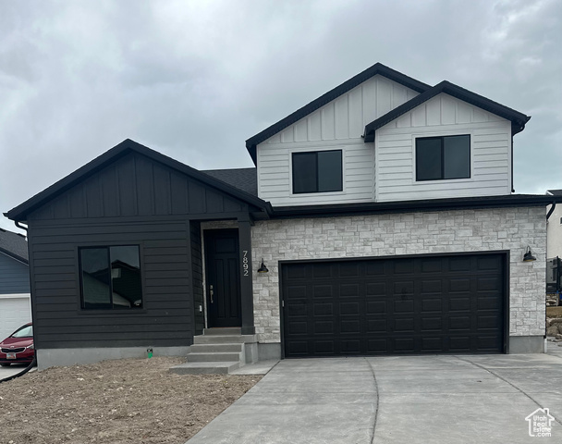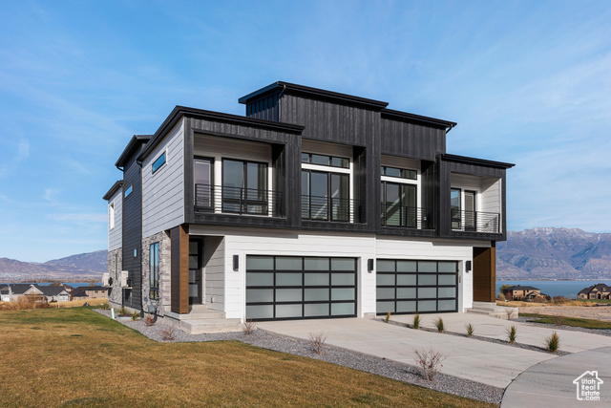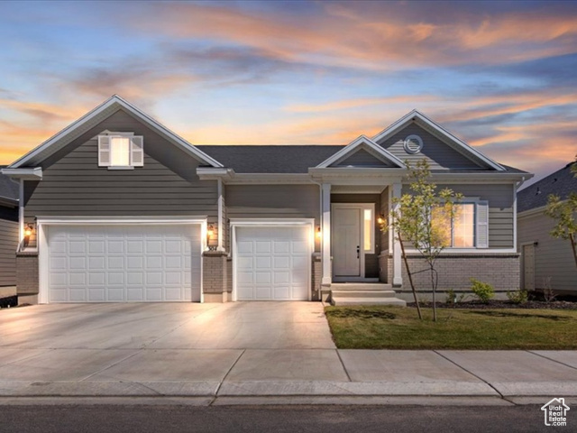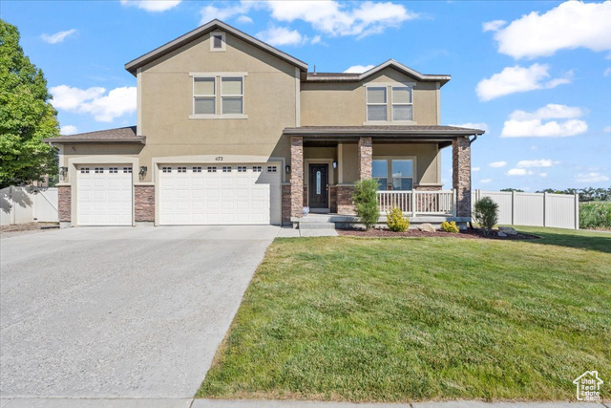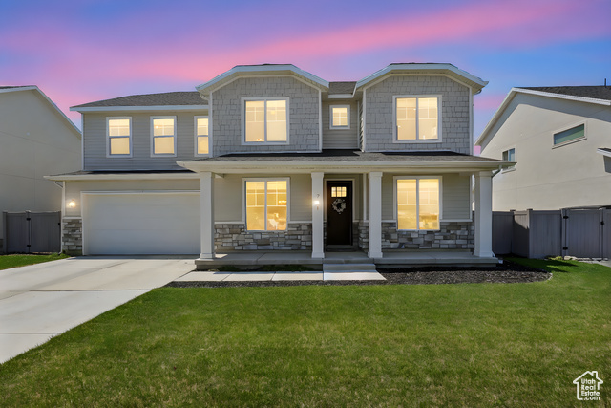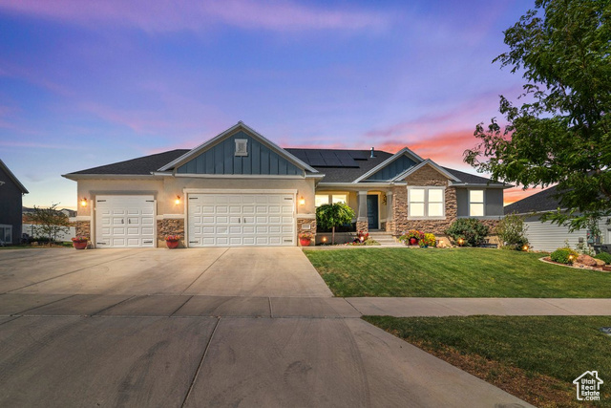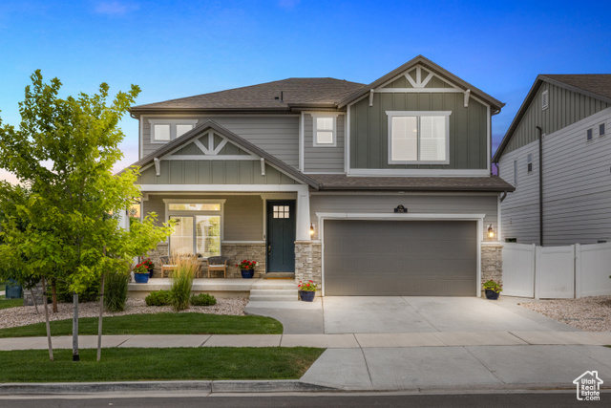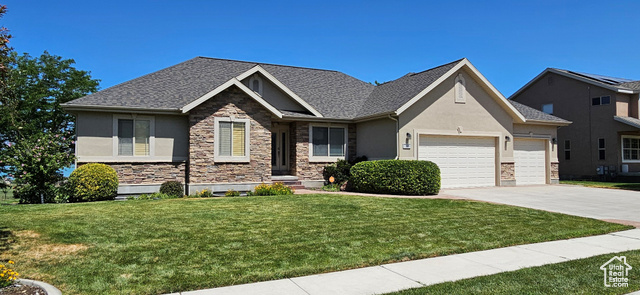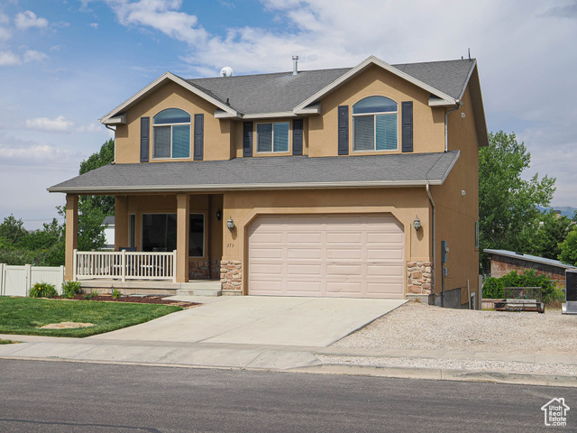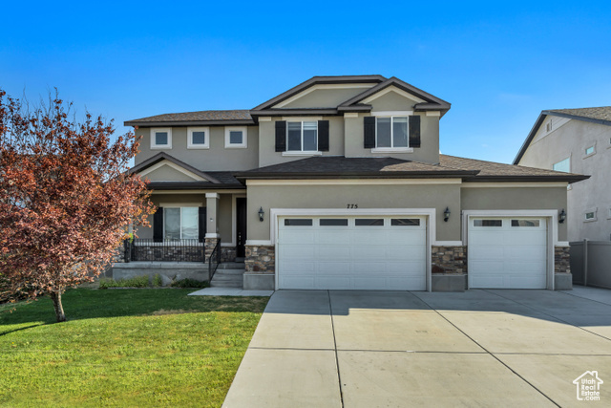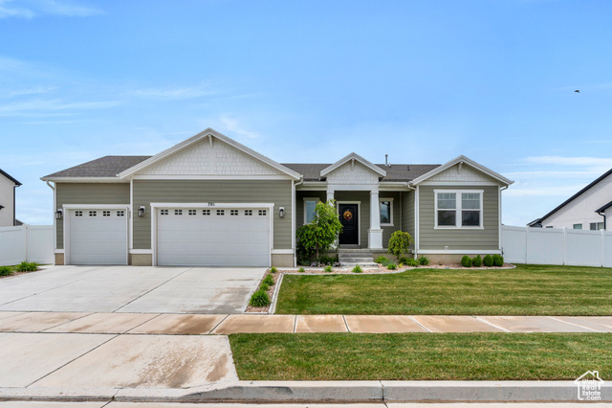246 E Polaris Dr #109
Saratoga Springs, UT 84045
$784,990 See similar homes
MLS #2107726
Status: Available
By the Numbers
| 4 Bedrooms | 4,848 sq ft |
| 3 Bathrooms | $1/year taxes |
| 3 car garage | HOA: $150/month |
| .18 acres | |
Listed 10 days ago |
|
| Price per Sq Ft = $162 ($314 / Finished Sq Ft) | |
| Year Built: 2025 | |
Rooms / Layout
| Square Feet | Beds | Baths | Laundry | |
|---|---|---|---|---|
| Main Floor | 2,498 | 4 | 3 | 1 |
| Basement | 2,350(0% fin.) |
Dining Areas
| No dining information available |
Schools & Subdivision
| Subdivision: Springs Village At Wander | |
| Schools: Alpine School District | |
| Elementary: Springside | |
| Middle: Lake Mountain | |
| High: Westlake |
Realtor® Remarks:
***Contract on this home today and qualify for a 7/6 ARM as low as 3.999% with no cost to the buyer. Restrictions apply: Contact us for more information.*** Make this beautiful ranch-style Pinecrest floor plan yours! Upon entering the home, an expansive great room with 10ft ceilings that overlooks a relaxing covered patio with 12x8 center meet doors. The large island with a gourmet kitchen and plenty of counter space to entertain with family and friends. The spacious primary suite comes with a separate tub and shower, dual vanities and separate large closets. You'll also appreciate 8ft interior doors on the main floor, convenient laundry that has a door that leads to the primary bath suite, powder room, two additional bedrooms that share bath, and a quiet study.Schedule a showing
The
Nitty Gritty
Find out more info about the details of MLS #2107726 located at 246 E Polaris Dr #109 in Saratoga Springs.
Central Air
Seer 16 or higher
Bath: Primary
Separate Tub & Shower
Walk-in Closet
Den/Office
Disposal
Great Room
Oven: Double
Oven: Wall
Countertop Cooking
Video Door Bell(s)
Seer 16 or higher
Bath: Primary
Separate Tub & Shower
Walk-in Closet
Den/Office
Disposal
Great Room
Oven: Double
Oven: Wall
Countertop Cooking
Video Door Bell(s)
Double Pane Windows
Lighting
Sliding Glass Doors
Lighting
Sliding Glass Doors
Curb & Gutter
Partially Fenced
Paved Road
Sidewalks
Auto Sprinklers - Partial
Auto Drip Irrigation - Partial
Partially Fenced
Paved Road
Sidewalks
Auto Sprinklers - Partial
Auto Drip Irrigation - Partial
This listing is provided courtesy of my WFRMLS IDX listing license and is listed by seller's Realtor®:
Dan Tencza
and David Sorenson, Brokered by: Richmond American Homes of Utah, Inc
Similar Homes
American Fork 84003
4,318 sq ft 0.21 acres
MLS #2081586
MLS #2081586
Spectacular Mountain-View Home with Income Potential & Entertainer's backyard. This unique home offers the perfect blend of com...
Eagle Mountain 84005
3,792 sq ft 0.15 acres
MLS #2087519
MLS #2087519
Come experience the Silk+ model home in our beautiful Lone Tree community - with NO HOA and a backyard that opens directly to a serene city park....
Saratoga Springs 84045
4,594 sq ft 0.14 acres
MLS #2102815
MLS #2102815
This 7-bedroom, 5-bath two-story home in the Wander community of Saratoga Springs is just 3 years old and packed with upgrades. It features two f...
Eagle Mountain 84005
3,899 sq ft 0.13 acres
MLS #2056931
MLS #2056931
This floor plan is R5 homes Silk + model in our Lone Tree community with no HOA. Back yard is next to a city park and beautiful view. We are sp...
Saratoga Springs 84045
3,332 sq ft 0.03 acres
MLS #2093464
MLS #2093464
To-be-built. Estimated completion FALL 2025. Nestled in a prestigious resort-style community right along Talons Cove Golf Course, this stunning l...
Saratoga Springs 84045
4,638 sq ft 0.18 acres
MLS #2082472
MLS #2082472
Open House Saturday, September 6th from 10:00 am - 12:00 pm! Sparking, almost new, large Rambler with 2300 finished sq. footage on each floor. Se...
Lehi 84043
3,587 sq ft 0.26 acres
MLS #2098382
MLS #2098382
Relax in your private backyard with sweeping Utah mountain views. While close to shopping and amenities, the open space surrounding it brings a p...
American Fork 84003
3,424 sq ft 0.17 acres
MLS #2092357
MLS #2092357
Take in the beautiful views and enjoy nearby walking paths right outside your door in this move-in ready home. The yard is fully landscaped and f...
Saratoga Springs 84045
3,808 sq ft 0.22 acres
MLS #2104972
MLS #2104972
**Make sure to check out the features & upgrades sheet in the document section. Immaculate 5-Bedroom Home in Coveted Saratoga Springs Nei...
Saratoga Springs 84045
4,270 sq ft 0.14 acres
MLS #2105131
MLS #2105131
Welcome to the Wander community - one of Saratoga Springs' most sought-after neighborhoods, offering newer homes, a community pool with ...
Saratoga Springs 84045
3,640 sq ft 0.37 acres
MLS #2100309
MLS #2100309
Price Reduced!! Looking for million dollar views for well under a million dollars? This beautiful rambler was a Parade of Homes favorite in 2003...
Lehi 84043
3,270 sq ft 0.30 acres
MLS #2096773
MLS #2096773
Tired of tight lot lines and homes packed in? Come see this immaculate property on a big 'old school' West Lehi lot! There are ...
Saratoga Springs 84045
3,792 sq ft 0.24 acres
MLS #2102951
MLS #2102951
Seller Financing available at a 4.95% fixed rate with a large down payment! Tucked in a quiet cul-de-sac in Legacy Farms subdivision. This beauti...
Lehi 84043
3,697 sq ft 0.15 acres
MLS #2108855
MLS #2108855
Welcome to 775 S. Willow Park Drive in Lehi-a great home that offers the perfect balance of comfort and convenience. Tucked away on a quiet stree...
Saratoga Springs 84045
4,216 sq ft 0.24 acres
MLS #2086111
MLS #2086111
Welcome to this beautiful home in Saratoga Springs! Featuring an open floor plan with plenty of natural light, this home offers comfortable livin...
