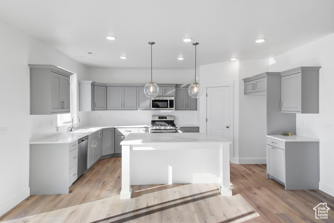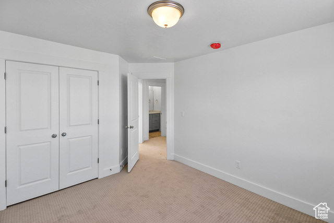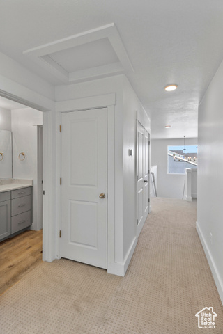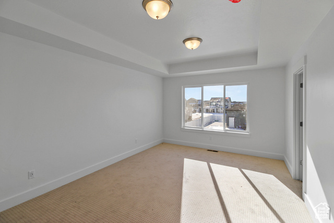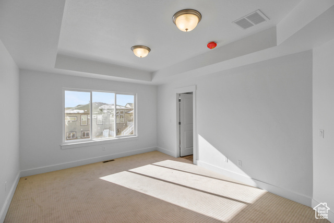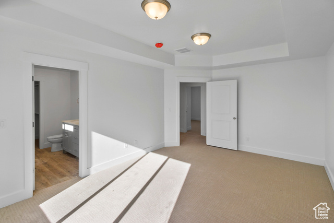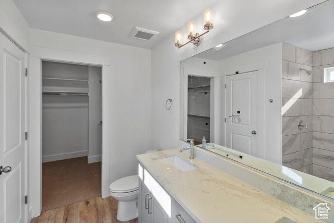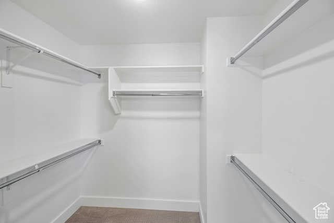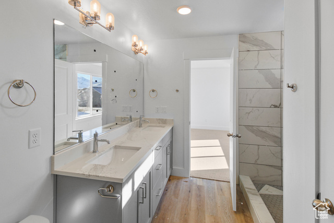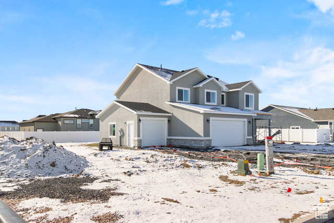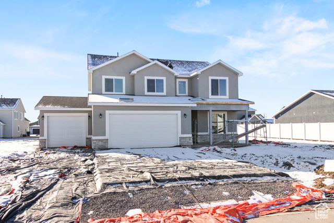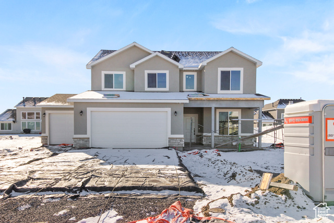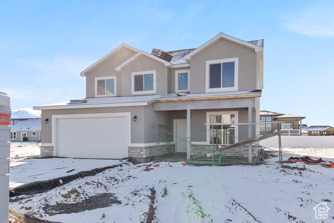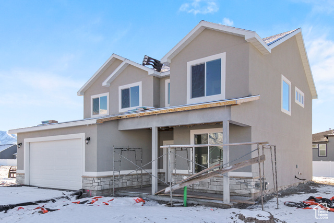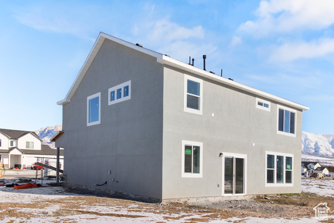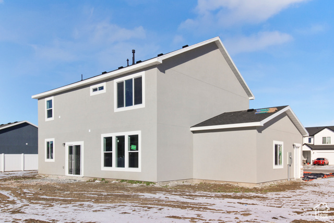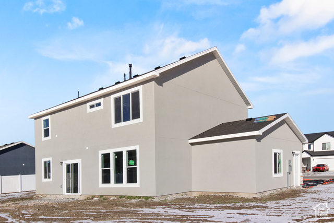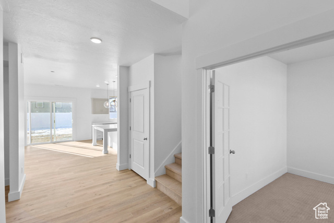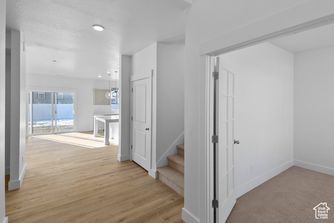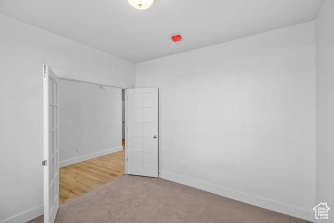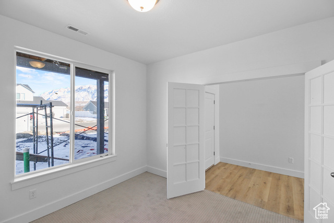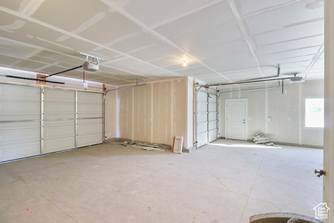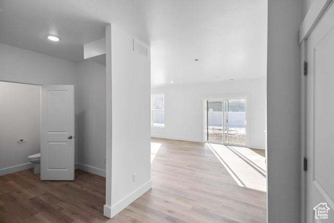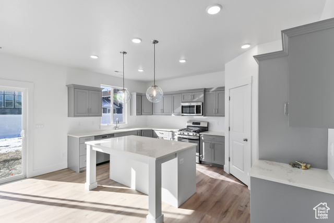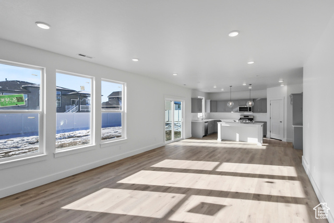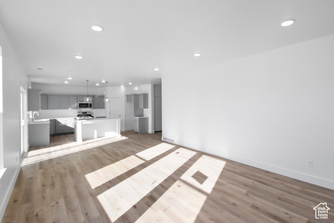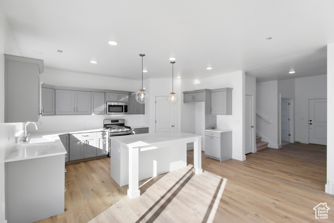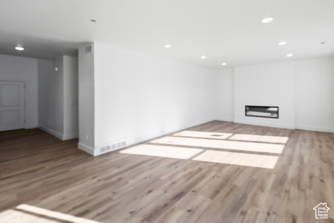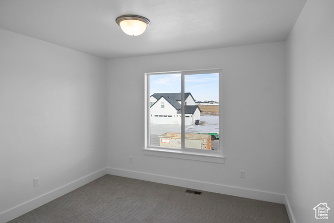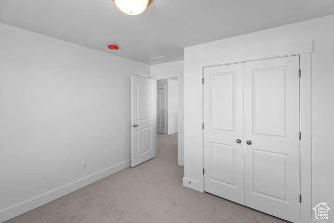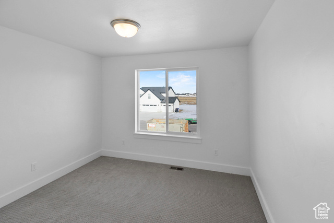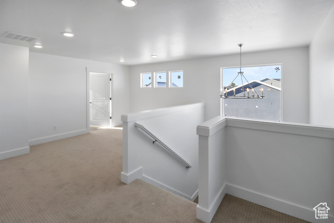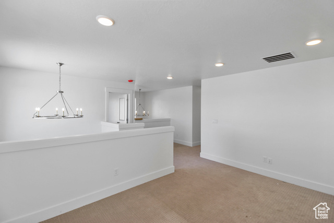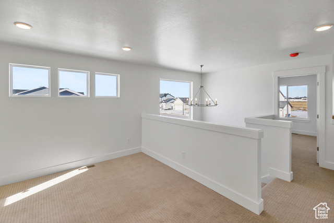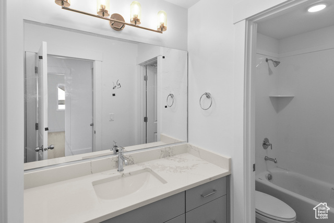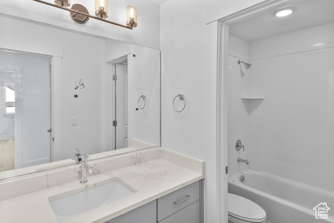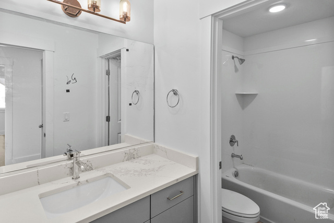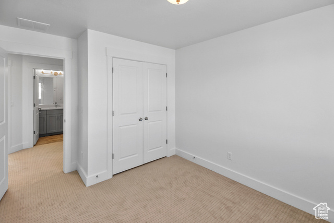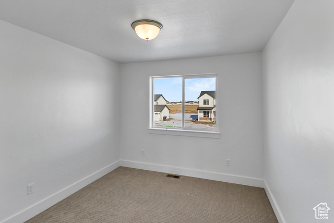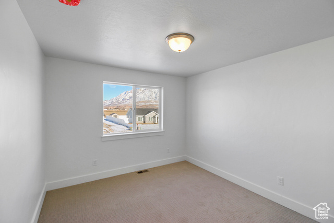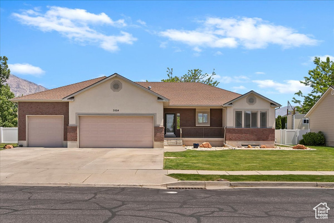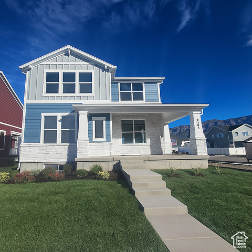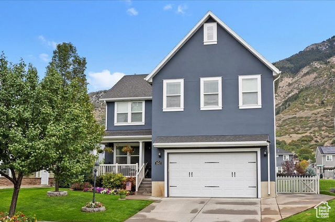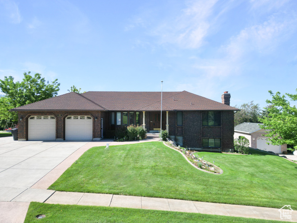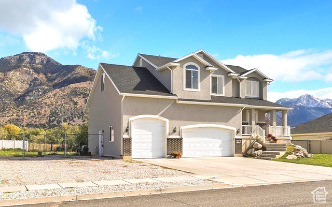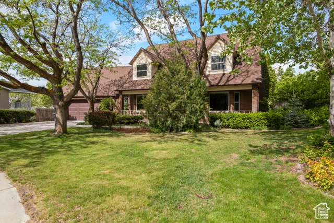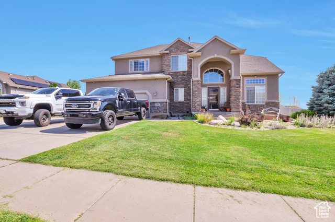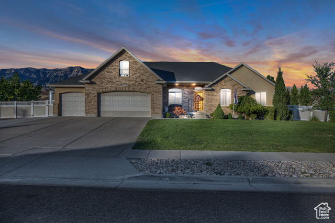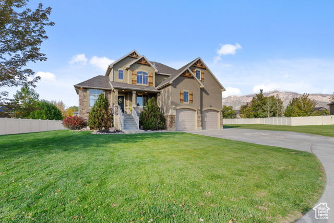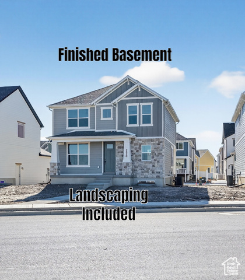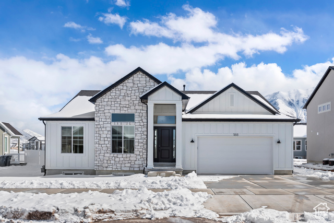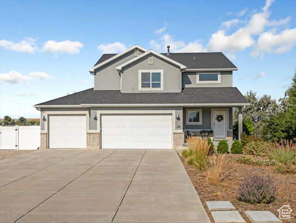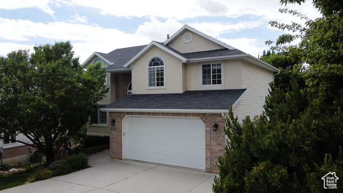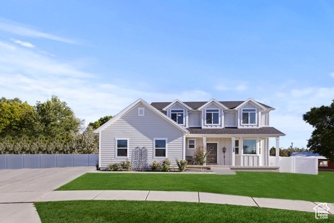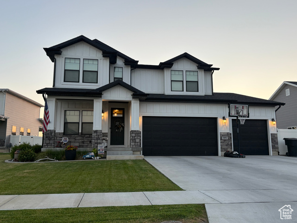2409 W 2950 North #101
Farr West, UT 84404
$644,990 See similar homes
MLS #2112504
Status: Available
By the Numbers
| 4 Bedrooms | 2,430 sq ft |
| 3 Bathrooms | $1/year taxes |
| 3 car garage | |
| .27 acres | |
Listed 38 days ago |
|
| Price per Sq Ft = $265 ($265 / Finished Sq Ft) | |
| Year Built: 2025 | |
Rooms / Layout
| Square Feet | Beds | Baths | Laundry | |
|---|---|---|---|---|
| Floor 2 | 1,326 | 4 | 2 | 1 |
| Main Floor | 1,104 | 1 |
Dining Areas
| No dining information available |
Schools & Subdivision
| Subdivision: Undisclosed | |
| Schools: Weber School District | |
| Elementary: Farr West | |
| Middle: Wahlquist | |
| High: Fremont |
Realtor® Remarks:
With an open concept layout, 4 bedrooms, 2.5 bathrooms, and a 2-car garage, the Aberdeen is perfect for you and your family. The Aberdeen also includes a flex room off the entry, a mudroom and a half bath near garage, as well as walk-in pantry within the kitchen. Upstairs you'll discover a loft space, spacious primary bedroom and bathroom, convenient upstairs laundry room and a full bathroom situated between the secondary bedrooms. You and your family will love each of life's moments in this uplifting, spacious layout!Schedule a showing
The
Nitty Gritty
Find out more info about the details of MLS #2112504 located at 2409 W 2950 North #101 in Farr West.
This listing is provided courtesy of my WFRMLS IDX listing license and is listed by seller's Realtor®:
Jordan Poulsen
, Brokered by: Visionary Real Estate
Similar Homes
Farr West 84404
3,296 sq ft 0.23 acres
MLS #2087373
MLS #2087373
Looking for a place for a golf cart or designated workshop? This is the home for you. There is a separate garage area for this in addition to 3...
Plain City 84404
3,210 sq ft 0.16 acres
MLS #2119636
MLS #2119636
Come see this amazing new home with a finished basement that is roughed in for a future kitchen or wet bar and has washer/dryer hookups. Amazing ...
North Ogden 84404
3,302 sq ft 0.12 acres
MLS #2113986
MLS #2113986
Gorgeous 6-Bed 3-Bath East Bench 2-Story in North Ogden with Endless Mountain Views and Great Access to Shopping, Restaurants, Top Schools, Hikin...
North Ogden 84414
4,257 sq ft 0.37 acres
MLS #2066369
MLS #2066369
Step into this classic all-brick rambler located in a quiet North Ogden neighborhood. The unique, timeless charm of this home draws you in with i...
Harrisville 84404
3,435 sq ft 0.37 acres
MLS #2117820
MLS #2117820
Welcome to custom luxury and versatility in Harrisville! This exceptional, spacious home, situated on a generous .38-acre lot, is defined by arch...
North Ogden 84414
3,942 sq ft 0.28 acres
MLS #2083218
MLS #2083218
Welcome to this beautifully updated home where style, comfort, and breathtaking views come together. The open-concept floor plan has been thought...
Pleasant View 84414
3,814 sq ft 0.34 acres
MLS #2097677
MLS #2097677
** Motivated Seller** Welcome to your dream home in Pleasant View-a gem! This property features an inviting floor plan with vaulted ceilings, in...
Pleasant View 84414
3,645 sq ft 0.37 acres
MLS #2107779
MLS #2107779
Beautifully updated and open rambler in the sought-after Jacobs Mills subdivision. The exterior features a well landscaped yard, ample driveway s...
Farr West 84404
3,950 sq ft 0.37 acres
MLS #2117760
MLS #2117760
Beautiful two-story, stucco and stacked stone home that stands out from the rest of the neighborhood, sits on a large lot and offers a spacious, ...
Plain City 84404
2,924 sq ft 0.13 acres
MLS #2119026
MLS #2119026
Finished Basement? Landscaping Included? Seller Paid Rate Buydowns? Check, check, and check. This beautiful 2 story is complete with 5 bedrooms a...
Farr West 84404
1,967 sq ft 0.27 acres
MLS #2111086
MLS #2111086
reduced price to sell***hart subdivision***lots of upgrades! craftsman exterior! 9' ceilings on main level w/ 12' raised ceili...
Plain City 84404
1,935 sq ft 0.46 acres
MLS #2108743
MLS #2108743
For those looking for a "homestead" and being free of HOA restrictions, this property was thoughtfully designed around living a...
North Ogden 84414
2,869 sq ft 0.25 acres
MLS #2085571
MLS #2085571
Immaculately clean 2-story home w/partial daylight basement in the foothills of North Ogden! This 5 bedroom, 3 bath home has beautiful views of M...
Harrisville 84404
2,028 sq ft 0.33 acres
MLS #2114404
MLS #2114404
**$15K PRICE REDUCTION, DON'T MISS OUT!** Welcome to this beautiful home tucked away in a quiet Harrisville cul-de-sac. Sitting on a gen...
Plain City 84404
2,427 sq ft 0.24 acres
MLS #2101624
MLS #2101624
Welcome to this absolutely beautiful 4 bedroom home in Plain City! This home comes with plenty of rooms and space for whatever you may need. This...
