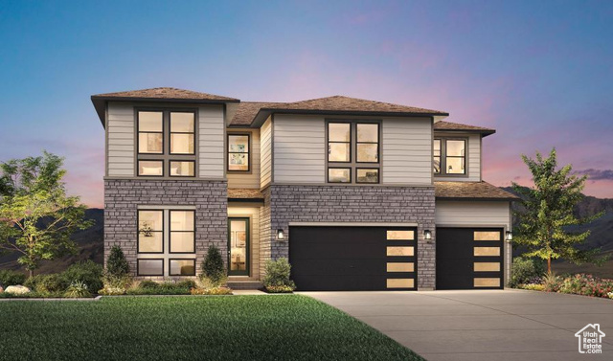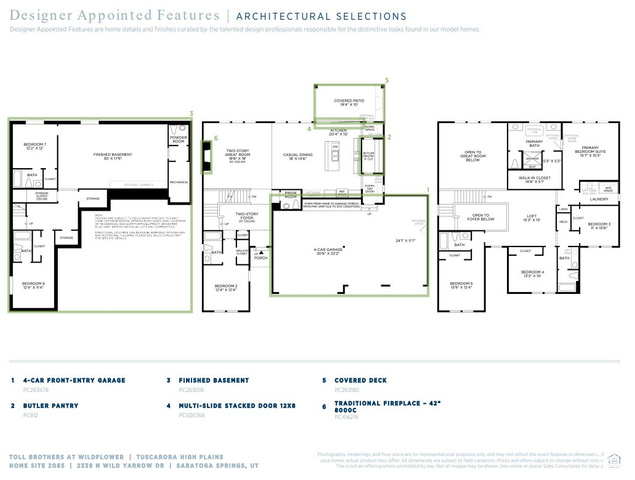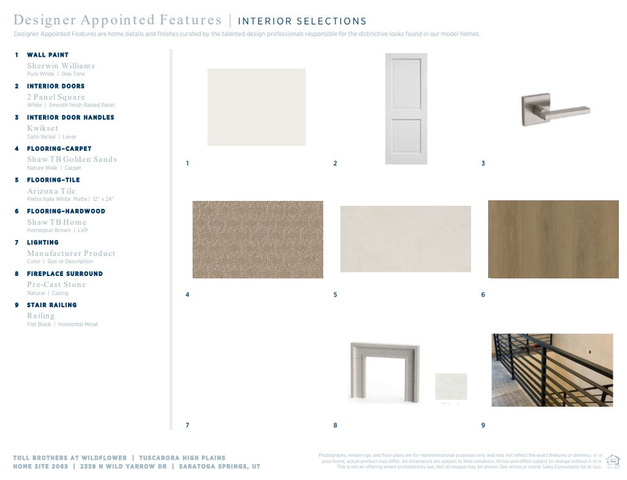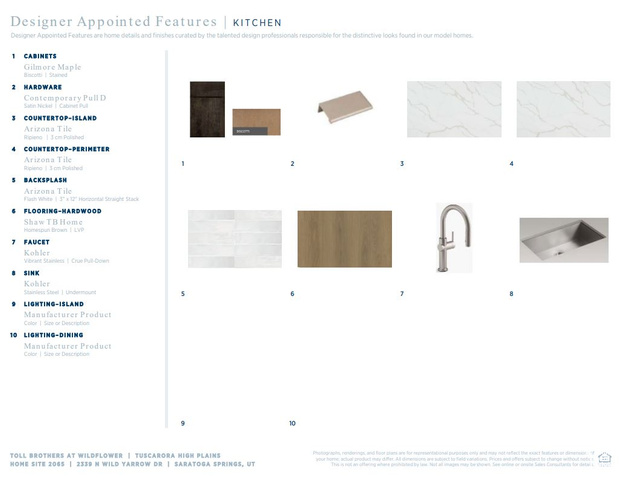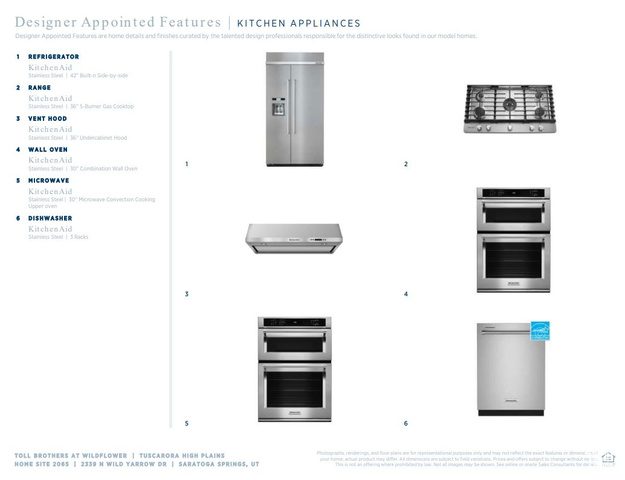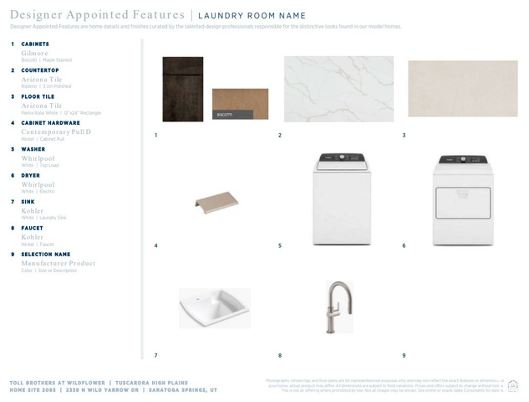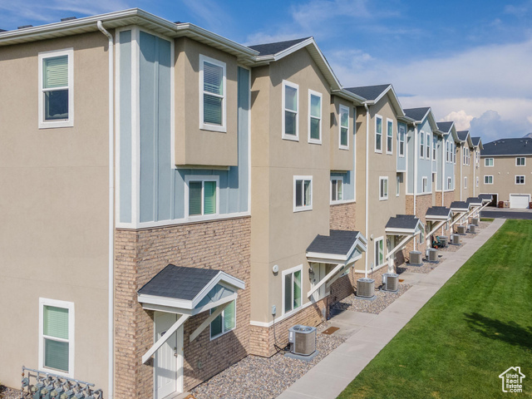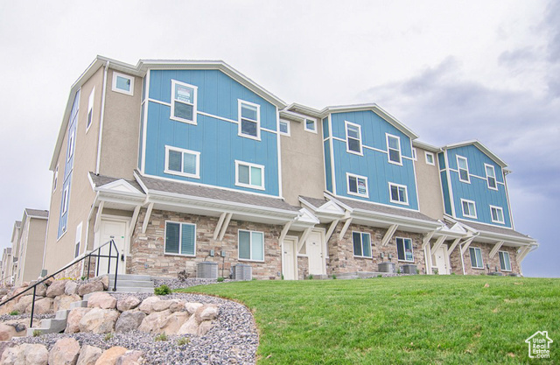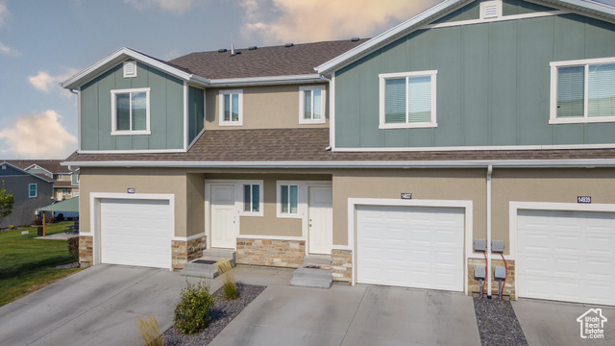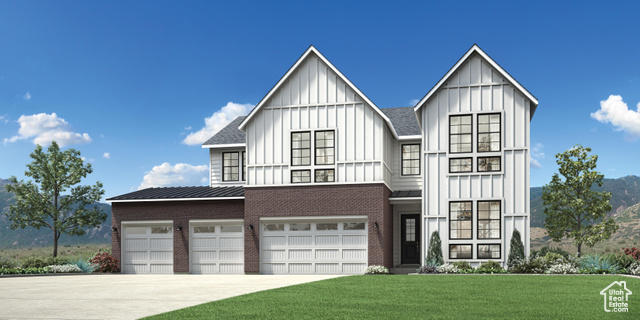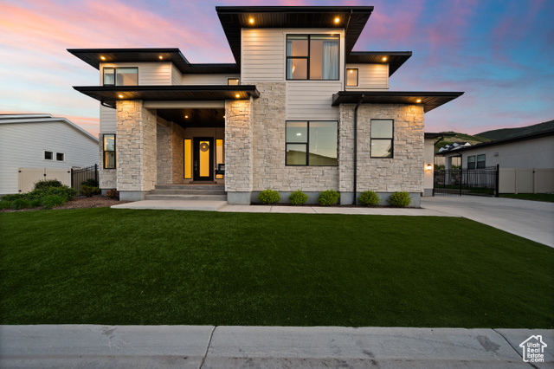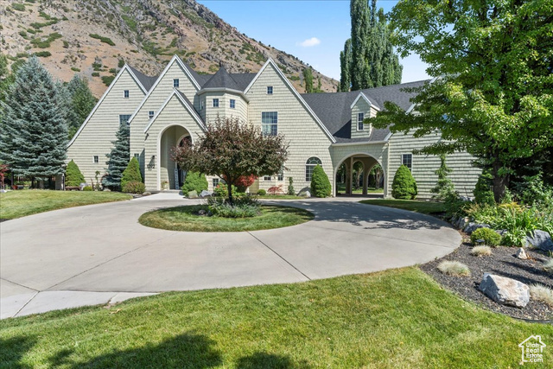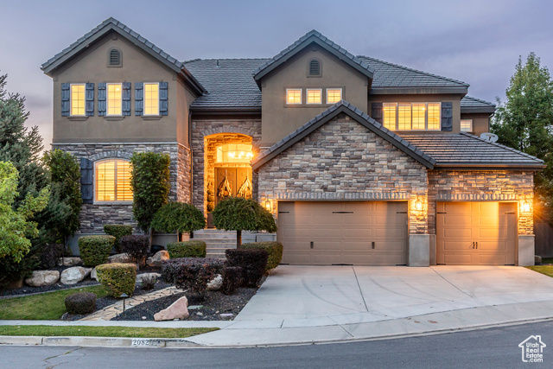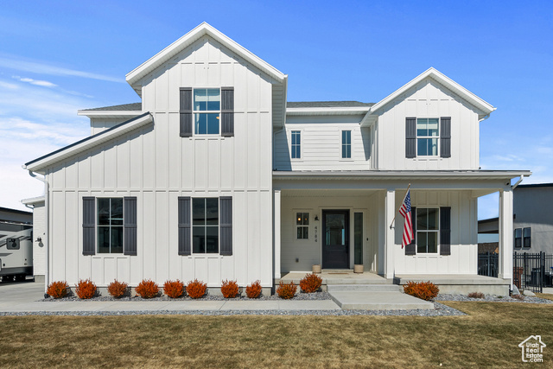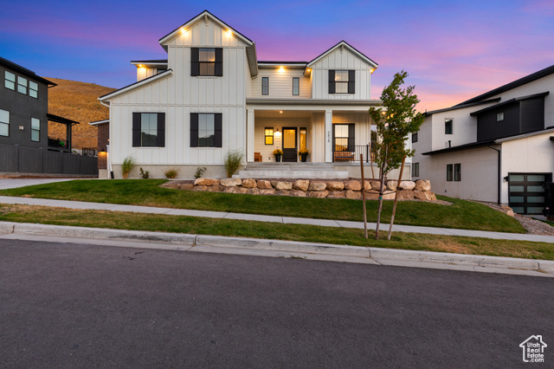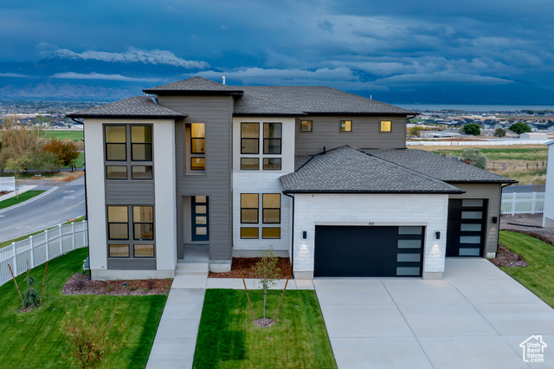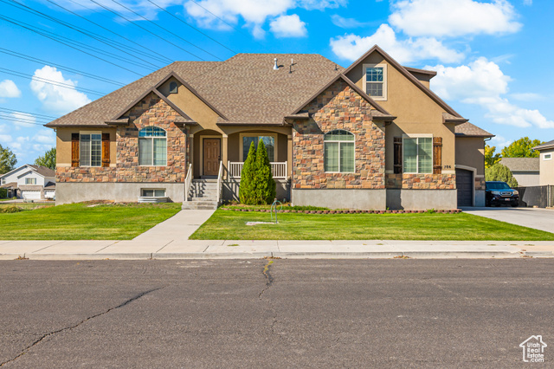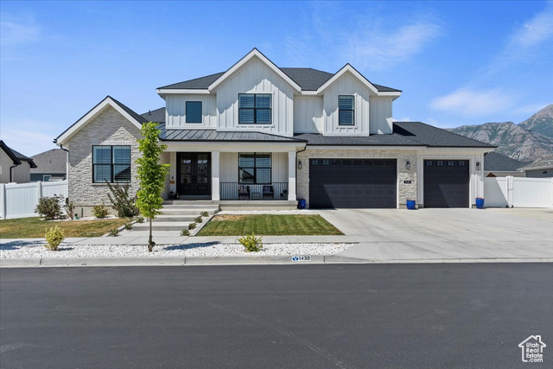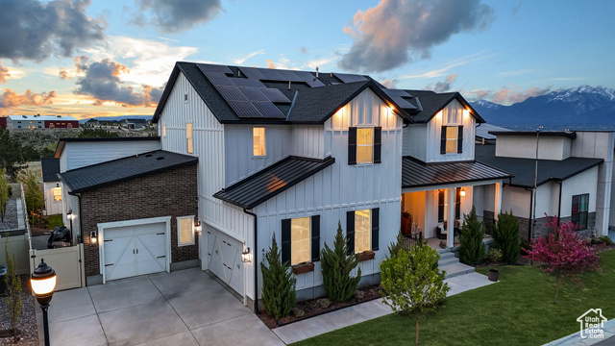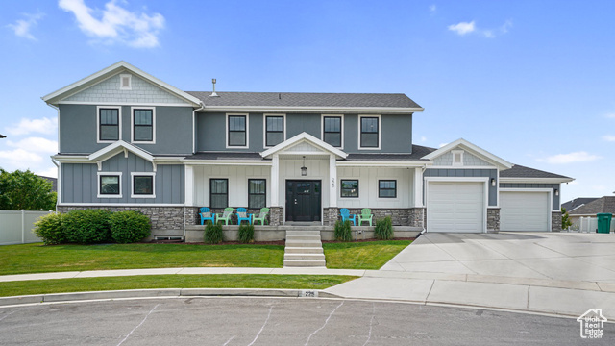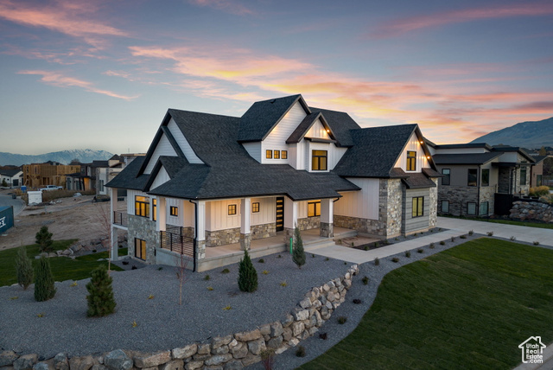2339 N Wild Yarrow Dr #2065
Saratoga Springs, UT 84045
$1,300,000 See similar homes
MLS #2099642
Status: Offer Accepted
By the Numbers
| 8 Bedrooms | 4,865 sq ft |
| 8 Bathrooms | $6,500/year taxes |
| 4 car garage | HOA: $100/month |
| .34 acres | |
Listed 101 days ago |
|
| Price per Sq Ft = $267 ($267 / Finished Sq Ft) | |
| Year Built: 2025 | |
Rooms / Layout
| Square Feet | Beds | Baths | Laundry | |
|---|---|---|---|---|
| Floor 2 | 1,754 | 4 | 3 | 1 |
| Main Floor | 1,587 | 1 | 2 | |
| Basement | 1,524(100% fin.) | 3 | 3 |
Dining Areas
| No dining information available |
Schools & Subdivision
| Subdivision: Wildflower | |
| Schools: Alpine School District | |
| Elementary: Harvest | |
| Middle: Vista Heights Middle School | |
| High: Westlake |
Realtor® Remarks:
New Construction, home is ready for move in! Included finished basement! Backs to beautiful open space and is nearby to a paved trail system. The airy two-story foyer is open to the splendid two-story great room. Complementing the well-designed kitchen is a bright casual dining area, a large center island with a breakfast bar, plenty of counter and cabinet space, and a generous pantry. The impressive primary bedroom suite is highlighted by a luxurious primary bath with dual vanities, a relaxing soaking tub, and a luxe shower. Additional highlights include a versatile first-floor bedroom suite with a walk-in closet and a private bath, an ample loft, and a large flex room in the basement. Come see what our master planned community offers in person! Playgrounds, greenbelts, parks, walking and biking trails, a dog park, dog trails, pickleball courts, and future Wildflower lake. Photos are representative of designer selected finishes. Visit in person to see beautiful completed construction.Schedule a showing
The
Nitty Gritty
Find out more info about the details of MLS #2099642 located at 2339 N Wild Yarrow Dr #2065 in Saratoga Springs.
This listing is provided courtesy of my WFRMLS IDX listing license and is listed by seller's Realtor®:
Hailey Hendricks
and Allison Timothy, Brokered by: Toll Brothers Real Estate, Inc.
Similar Homes
Vineyard 84059
7,440 sq ft 0.06 acres
MLS #2098803
MLS #2098803
Please see attached Profit/Loss Statement and Flyer. Outstanding newer (2018) 4 plex community in the Loch's at Water's Edge i...
Herriman 84096
7,980 sq ft 0.07 acres
MLS #2106675
MLS #2106675
Turn-key fourplex in prime, fast growing location! Want a hands-off quality investment property with real growth potential. Conveniently located ...
Herriman 84096
6,220 sq ft 0.07 acres
MLS #2106674
MLS #2106674
Turn-key fourplex in prime, fast growing location! Want a hands-off quality investment property with real growth potential. Conveniently located ...
Saratoga Springs 84045
4,923 sq ft 0.23 acres
MLS #2076646
MLS #2076646
Completion anticipated in Oct! Experience elevated living in this luxurious Tuscarora Farmhouse-style home, featuring a 4-car garage with utility...
Herriman 84096
5,670 sq ft 0.25 acres
MLS #2089327
MLS #2089327
*Seller offering a $25,000 concession for Buyer's closing costs and/or interest rate buydown.* Inside the privacy of a well-maintained ...
Alpine 84004
5,145 sq ft 0.55 acres
MLS #2095498
MLS #2095498
Castle-Inspired Alpine Retreat in East Mountain Estates 6 Bed, 7 Bath. Accessory Apartment. Backed to BLM Land. Leave your worries behind and ste...
Lehi 84043
7,197 sq ft 0.31 acres
MLS #2109826
MLS #2109826
Tucked away in one of Lehi's most desirable neighborhoods, this exceptional residence is one of only four homes in a private cul-de-sac,...
Herriman 84096
6,098 sq ft 0.21 acres
MLS #2071516
MLS #2071516
Gorgeous and Stunning, simply said. Shows better than a model home. The interior design is perfection. The outside design and grounds are immacul...
Lehi 84048
5,767 sq ft 0.34 acres
MLS #2113653
MLS #2113653
Own a Traverse Mountain home with a large, flat, and fully usable 0.34-acre lot. This stunning 5,767 sq ft home has it all-6 bedrooms, 7 bathroom...
Saratoga Springs 84045
4,336 sq ft 0.24 acres
MLS #2068773
MLS #2068773
BEST VIEW ON THE STREET with potential rental income from the finished walkout basement and second kitchen. Advertised price includes all upgrade...
Lehi 84043
4,928 sq ft 0.61 acres
MLS #2117406
MLS #2117406
OPEN HOUSE SATURDAY, OCT 18th 11:00-1:00. Stunning Custom Rambler with Basement Apartment & Oversized Yard! Enjoy thoughtful upgrades thr...
Lindon 84042
6,667 sq ft 0.23 acres
MLS #2100857
MLS #2100857
PRICE IMPROVEMENT!!! Welcome to this exquisite home in the highly sought-after Anderson Farms community, featuring the upgraded Bella Vista floor...
Herriman 84096
5,875 sq ft 0.21 acres
MLS #2080579
MLS #2080579
Step into this entertainer's dream home, where farmhouse charm meets industrial chic. Located in an exclusive gated community, this mast...
Orem 84057
5,250 sq ft 0.23 acres
MLS #2090179
MLS #2090179
***NEW PRICE ADJUSTMENT AND MOTIVATED SELLERS*** Welcome to this beautifully custom designed 7-bedroom, 6-bathroom home offering 5,250 square fee...
Saratoga Springs 84045
5,934 sq ft 0.33 acres
MLS #2033007
MLS #2033007
Lakeside Luxury At Its Finest!!! Experience a life of comfort and style in this beautifully crafted luxury home that leaves nothing to be desired...
