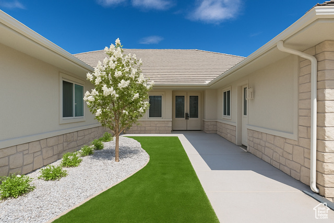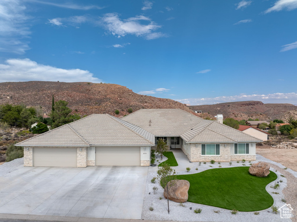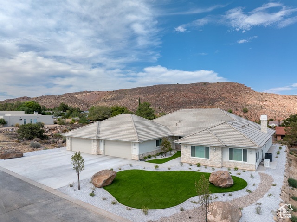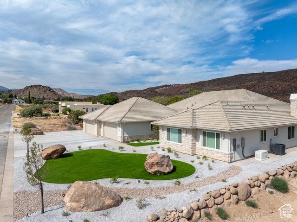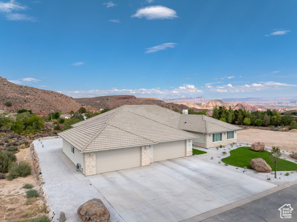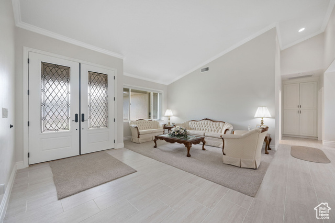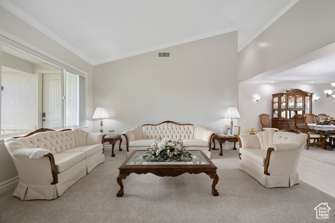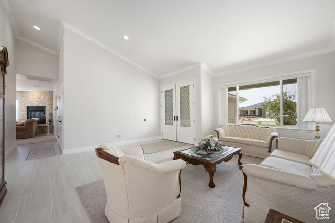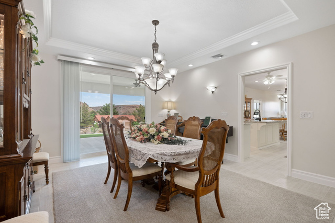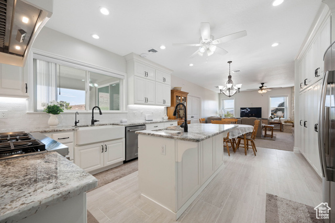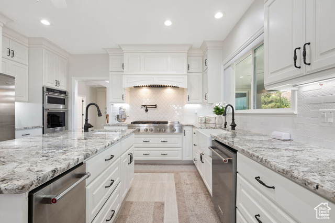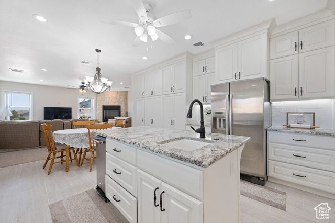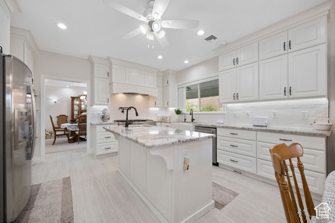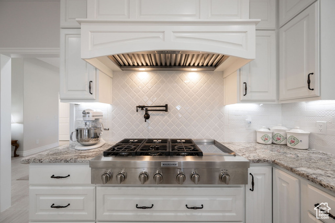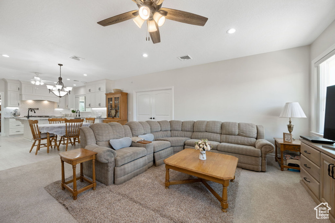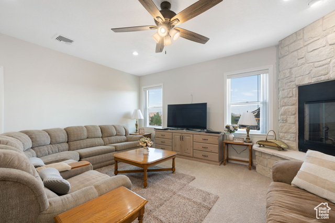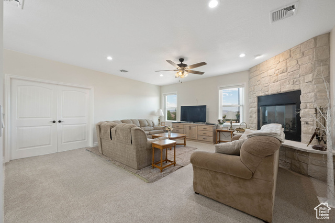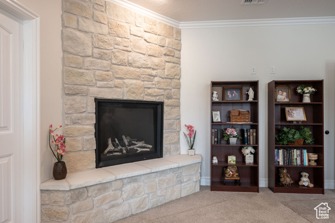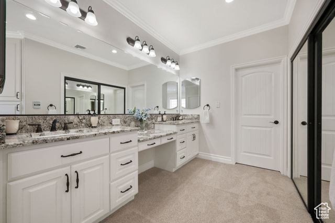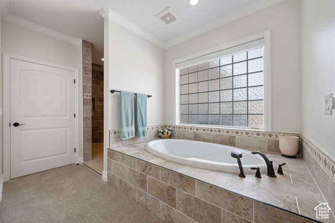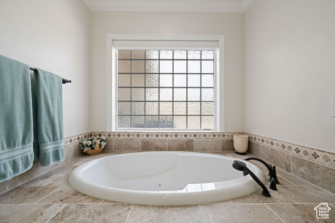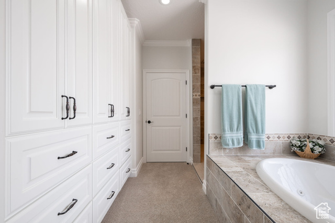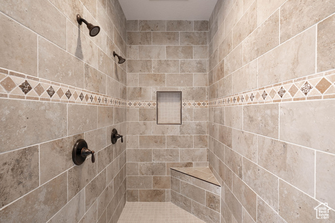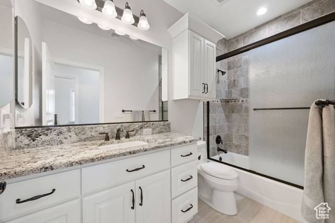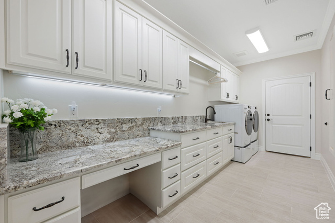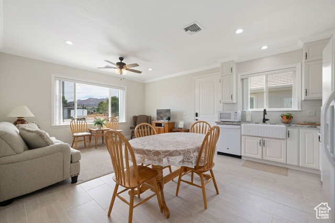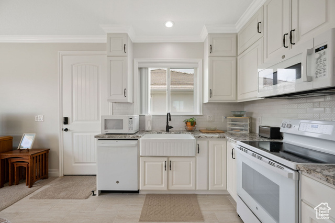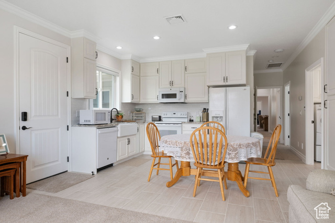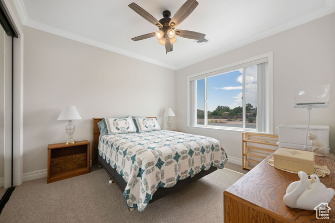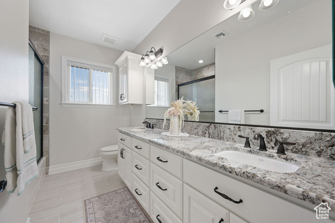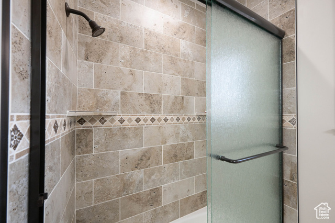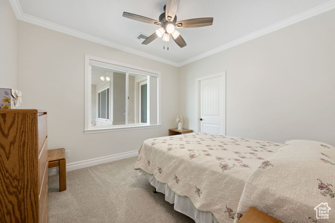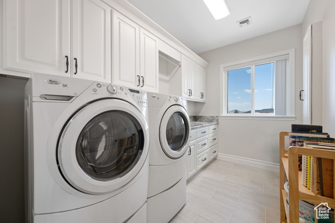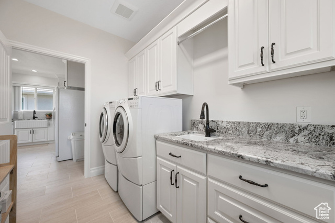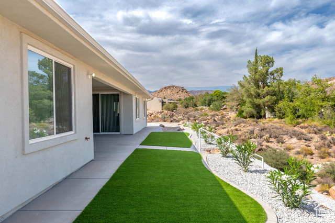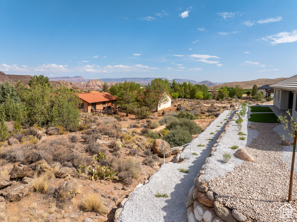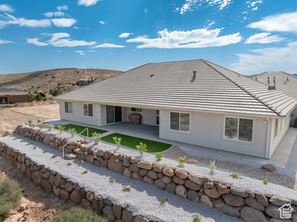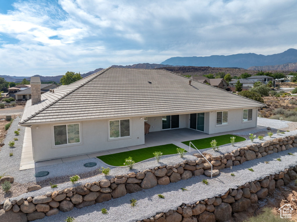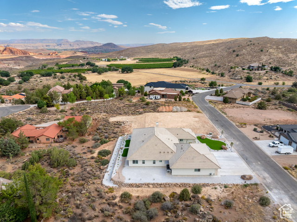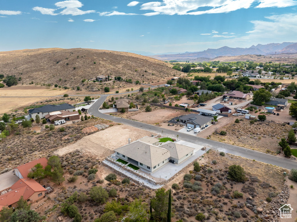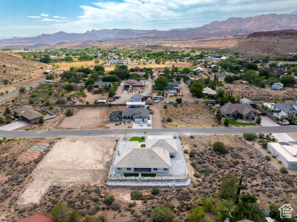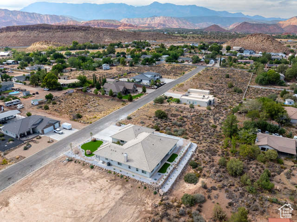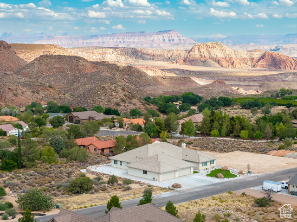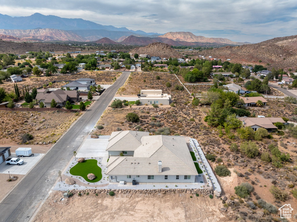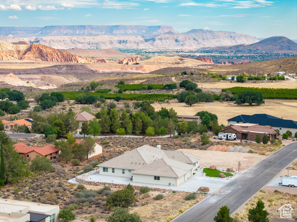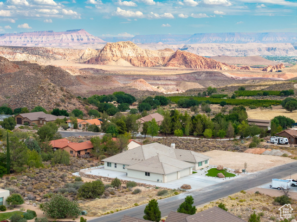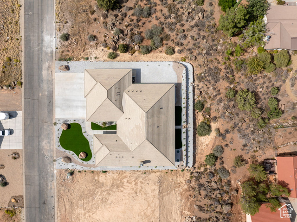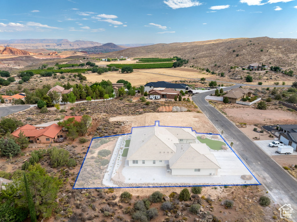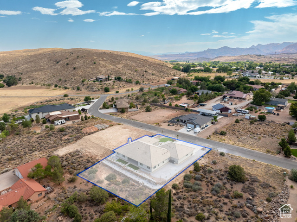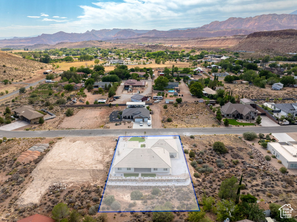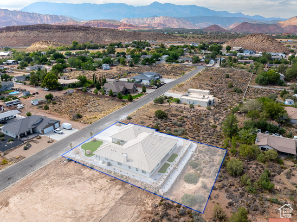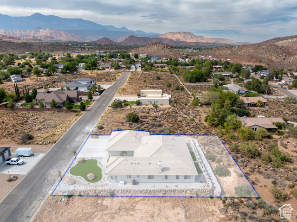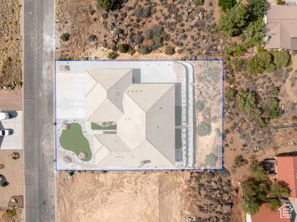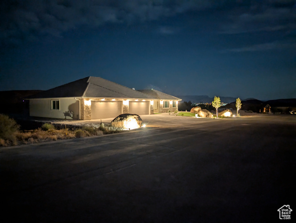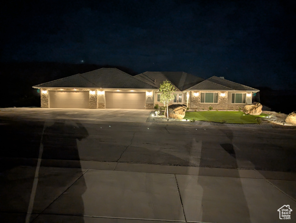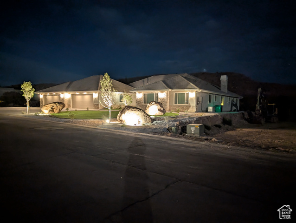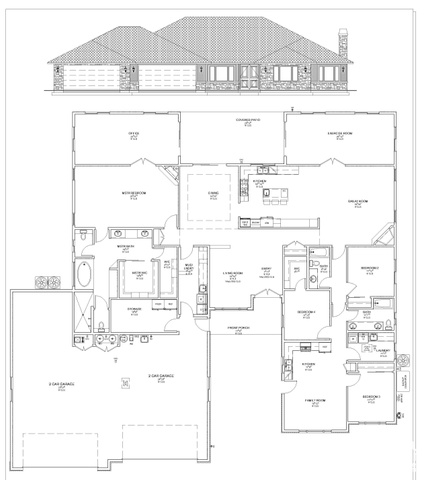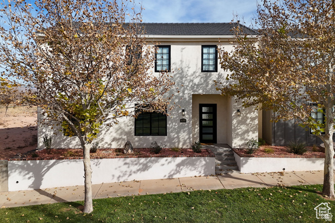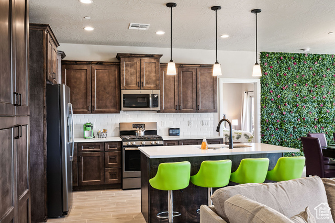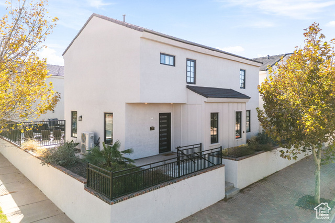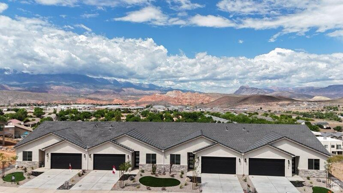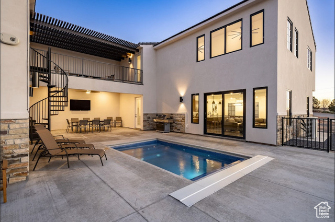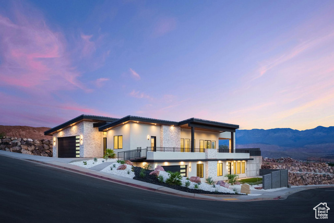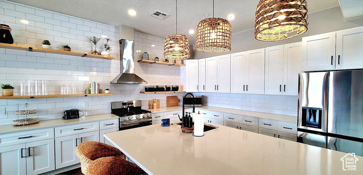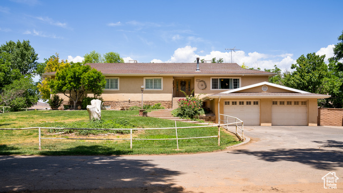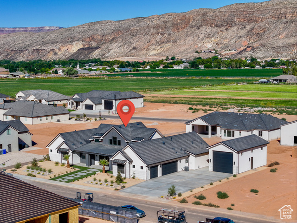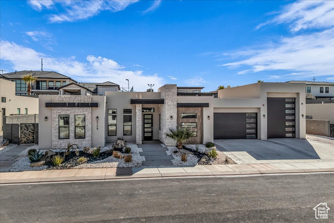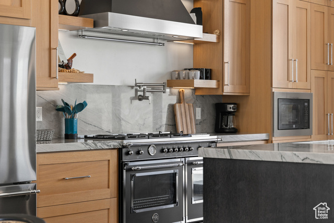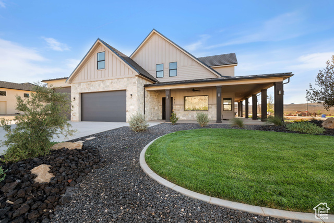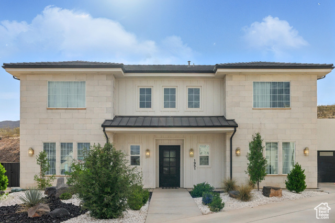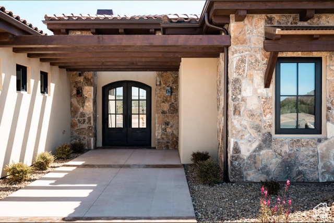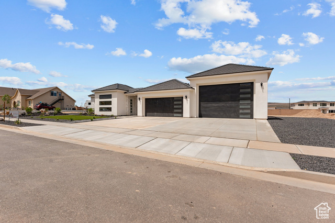230 Boulder Way
Leeds, UT 84746
$1,325,000 See similar homes
MLS #2104179
Status: Available
By the Numbers
| 5 Bedrooms | 4,357 sq ft |
| 3 Bathrooms | $3,326/year taxes |
| 5 car garage | |
| .46 acres | |
Listed 79 days ago |
|
| Price per Sq Ft = $304 ($304 / Finished Sq Ft) | |
| Year Built: 2023 | |
Rooms / Layout
| Square Feet | Beds | Baths | Laundry | |
|---|---|---|---|---|
| Main Floor | 4,357 | 5 | 3 | 2 |
Dining Areas
| No dining information available |
Schools & Subdivision
| Subdivision: Vista View Estates | |
| Schools: Washington School District | |
| Elementary: Coral Canyon | |
| Middle: Desert Hills Middle | |
| High: Desert Hills |
Realtor® Remarks:
Welcome to this exceptional 5-bedroom, 3-bathroom estate, offering 4,357 sq. ft. of thoughtfully designed living space, including an attached apartment, on nearly half an acre (.46 acres), all with breathtaking views and no HOA. This home pairs luxury with functionality, featuring high-end finishes, thoughtful upgrades, and versatile spaces perfect for modern living. From the moment you arrive, you'll be greeted by timeless elegance-an inviting EIFS stucco exterior, El Dorado cultured stone accents, and an energy-efficient tile roof. Step through the double leaded-glass front doors into a sunlit home filled with soaring vaulted ceilings and graceful crown molding, creating a warm and welcoming atmosphere. The main living areas are ideal for entertaining, featuring formal living and dining rooms, spacious family room with a wood-burning fireplace, and a chef's dream kitchen complete with granite countertops, a 48" gas cooktop, dual convection & microwave convection ovens, warming drawer, farmhouse sink, and soft-close cabinetry. The luxurious master suite is a retreat of its own, featuring a gas fireplace, jetted soaking tub, walk-in shower, dual vanities, dual closets, and two private toilet closets, one with a bidet. A spacious attached office offers the perfect spot for work or relaxation; all thoughtfully placed for privacy and comfort. The attached apartment (ADU) adds versatility with 2 bedrooms, a full kitchen, its own full laundry, and a private entrance, perfect for extended family or a potential rental income (including nightly rental with town approval). The climate-controlled 5+ car garage offers over 1,700 sq. ft. of space, complete with a wash sink, water softener, reverse osmosis, and even interior nozzle for a car washing enthusiast's dream. There's also a climate-controlled storage room for all your extra treasures. Step outside to enjoy the covered patio, beautiful views, fully landscaped grounds with drip irrigation, and smart-controlled outdoor lighting, ideal for evening relaxation or hosting gatherings. Modern comforts include 4-zone HVAC providing 14 tons of cooling at 20 SEER efficiency & 96% efficient gas heating systems, a whole-house standby generator, central vacuum, intercom system, and a comprehensive Lorex security camera system with smartphone access. Energy-conscious details like R-50 attic insulation, Low-E double-pane windows, and LED lighting throughout ensure comfort and efficiency year-round. This home is more than just a place to live-it's a place to love, where luxury, comfort, and beauty come together for an unparalleled lifestyle. Come experience all that this remarkable home has to offer! Owner/AgentSchedule a showing
The
Nitty Gritty
Find out more info about the details of MLS #2104179 located at 230 Boulder Way in Leeds.
Heat Pump
Seer 16 or higher
Central Vacuum
Walk-in Closet
Den/Office
Gas Log Fireplace
Intercom
Jetted Tub
Second Kitchen
Mother-in-Law Apt.
Oven: Wall
Countertop Cooking
Range: Gas
Range/Oven
Vaulted Ceilings
Granite Countertops
Video Door Bell(s)
Video Camera(s)
Smart Thermostat(s)
Seer 16 or higher
Central Vacuum
Walk-in Closet
Den/Office
Gas Log Fireplace
Intercom
Jetted Tub
Second Kitchen
Mother-in-Law Apt.
Oven: Wall
Countertop Cooking
Range: Gas
Range/Oven
Vaulted Ceilings
Granite Countertops
Video Door Bell(s)
Video Camera(s)
Smart Thermostat(s)
Double Pane Windows
Formal Entry
Lighting
Covered Patio
Sliding Glass Doors
Formal Entry
Lighting
Covered Patio
Sliding Glass Doors
Ceiling Fan
Compactor
Microwave
Range
Range Hood
Water Softener
Window Coverings
Video Door Bell(s)
Video Camera(s)
Smart Thermostat(s)
Compactor
Microwave
Range
Range Hood
Water Softener
Window Coverings
Video Door Bell(s)
Video Camera(s)
Smart Thermostat(s)
Paved Road
Grad Slope
Mountain View
Valley View
Auto Drip Irrigation - Full
Grad Slope
Mountain View
Valley View
Auto Drip Irrigation - Full
This listing is provided courtesy of my WFRMLS IDX listing license and is listed by seller's Realtor®:
Juli Danis
, Brokered by: Century 21 Everest (St George)
Similar Homes
Hurricane 84737
4,774 sq ft 0.15 acres
MLS #2104136
MLS #2104136
Vacation nightly rental in the Coveted neighborhood in Sand Hollow. TURN KEY! With exceptional high-end furnishings. Providing excellent rental h...
Hurricane 84737
5,108 sq ft 0.16 acres
MLS #2108605
MLS #2108605
OPEN HOUSE SATURDAY, SEPTEMBER 6, 12-4 and SUNDAY, SEPTEMBER 7, 2-6 Welcome to a rare investment opportunity! $194,000 revenue in 2024. On track...
Hurricane 84737
4,204 sq ft 0.17 acres
MLS #2052372
MLS #2052372
Vacation nightly rental in the Coveted neighborhood in Sand Hollow. TURN KEY! With exceptional high-end furnishings. Providing excellent rental h...
Hurricane 84737
7,002 sq ft 0.15 acres
MLS #2116338
MLS #2116338
Each of these beautiful 3 unit walk out basement townhomes have a high end feel with breathtaking views seen from the living room and back patio!...
Hurricane 84737
3,319 sq ft 0.12 acres
MLS #2029255
MLS #2029255
Escape to your dream getaway in this beautiful and turn-key nightly rental, where adventure and relaxation await. With Sand Hollow State Park and...
Hurricane 84737
4,502 sq ft 0.26 acres
MLS #2107332
MLS #2107332
Perched on a hillside with sweeping panoramic views, this property is the Swiss Army Knife of homes. Versatile, stylish, and income-ready, the ma...
Hurricane 84737
3,612 sq ft 0.10 acres
MLS #2068472
MLS #2068472
Incredible recreational opportunities minutes away; water park, rope obstacle course, Sand Hollow Reservoir, Golf Course as well as Zion National...
Hurricane 84737
5,548 sq ft 2.40 acres
MLS #2066759
MLS #2066759
This farm has endless possibilities! Don't miss out on this unique opportunity! Approximately 2.4 acres at the end of the charming sycam...
Hurricane 84737
3,684 sq ft 0.49 acres
MLS #2114492
MLS #2114492
Welcome to The Haven at Hurricane Fields, a custom rambler where vaulted ceilings, expansive windows, and an open floor plan create a perfect bal...
Hurricane 84737
3,439 sq ft 0.23 acres
MLS #2066924
MLS #2066924
Immaculate vacation rental in Pecan Valley that boasts 6 bedrooms/5 bathrooms. With a functional floor plan and contemporary modern updates throu...
Hurricane 84737
2,805 sq ft 0.26 acres
MLS #2083586
MLS #2083586
On the backdrop of the Copper Rock Championship Golf Course with stunning mountain views of the Hurricane Hills, Pine Valley, and the most stunni...
Hurricane 84737
4,985 sq ft 0.50 acres
MLS #2114485
MLS #2114485
Welcome to The Gathering Place at Hurricane Fields, where luxury, connection, and lifestyle converge on a generous half-acre lot in Hurricane Fie...
Hurricane 84737
3,274 sq ft 0.26 acres
MLS #2099947
MLS #2099947
This large home has space with style; 5 bedrooms, 4.5 bathrooms in a great floor plan for easy living. Located at the end of a cul-de-sac &am...
Virgin 84779
3,109 sq ft 0.46 acres
MLS #2093202
MLS #2093202
Come see this beautiful home in Rio De Sion, where the river is heard all night long! It sits just minutes away from Zion National Park and every...
Hurricane 84737
2,925 sq ft 0.50 acres
MLS #2092536
MLS #2092536
Beautiful single-level home on a half-acre lot in Hurricane! Features granite counters, open floor plan, and a 2-car plus double RV garage. No HO...
