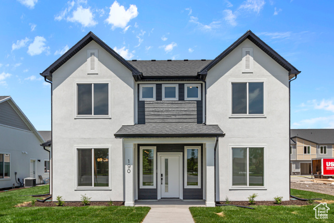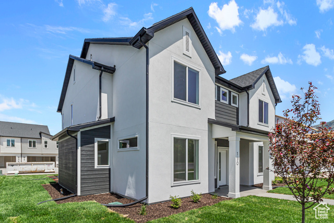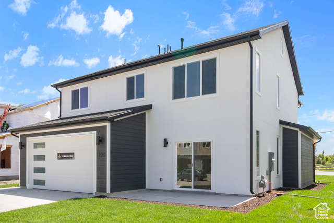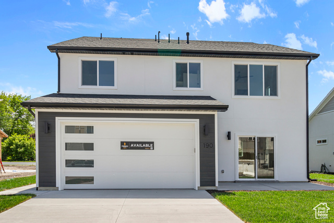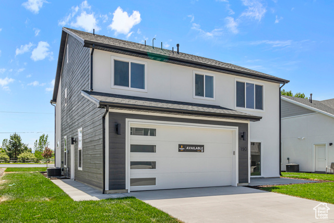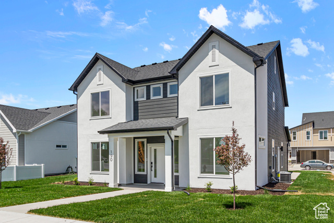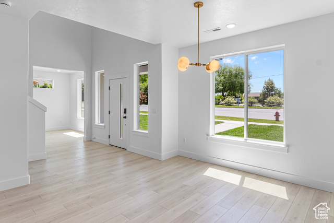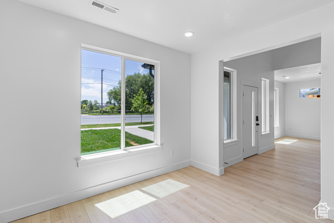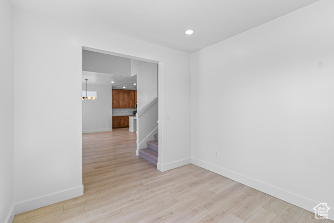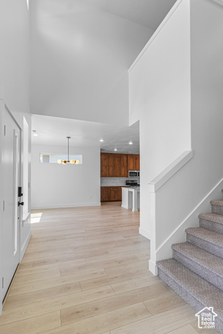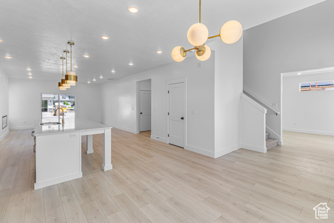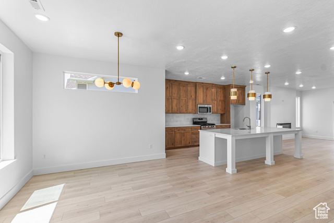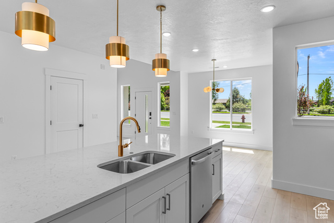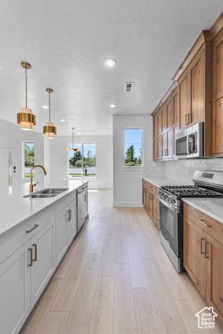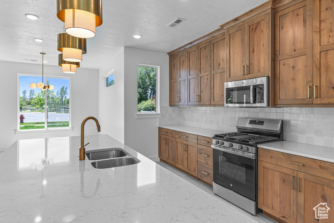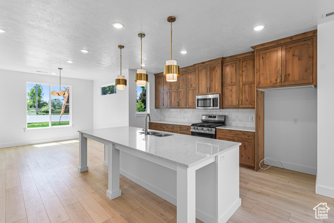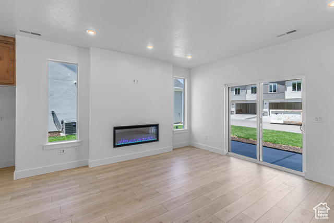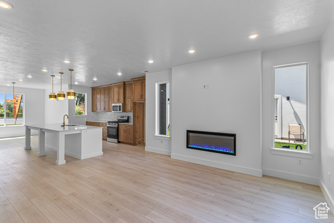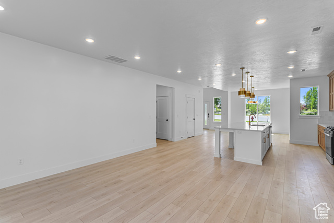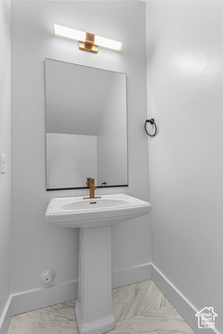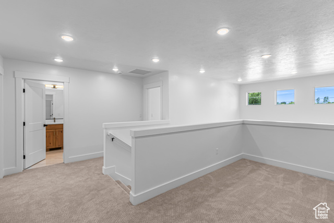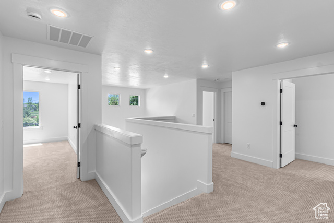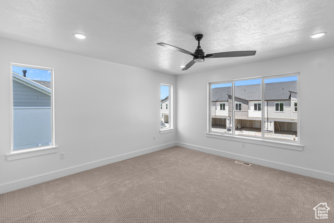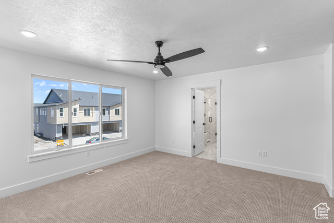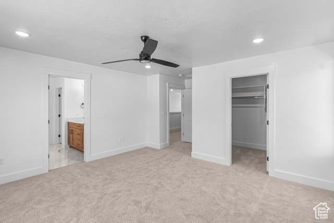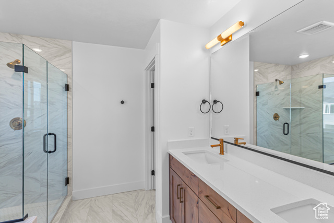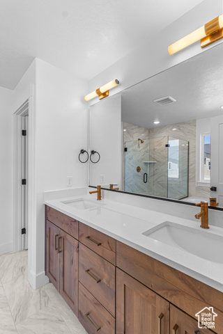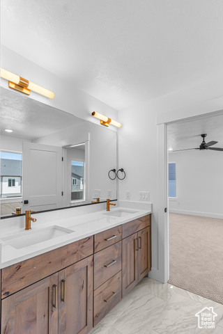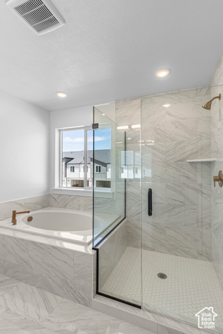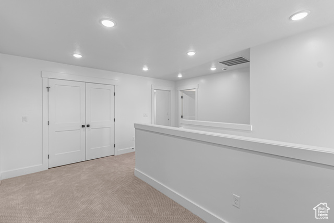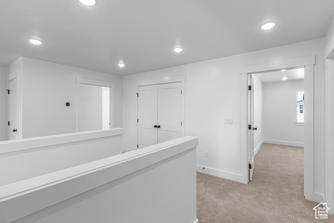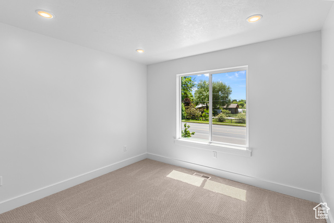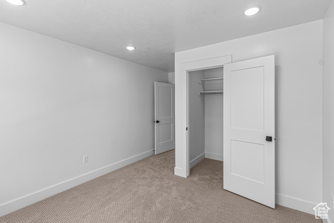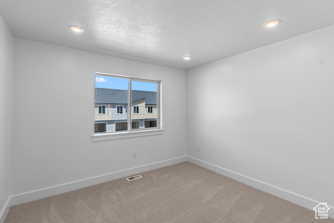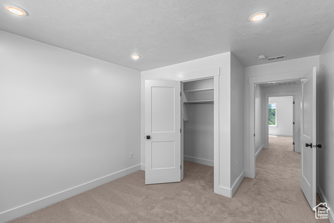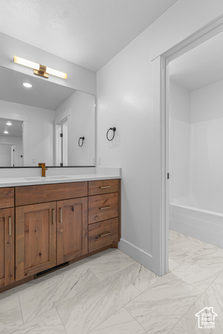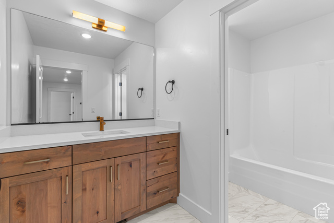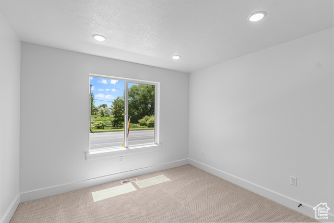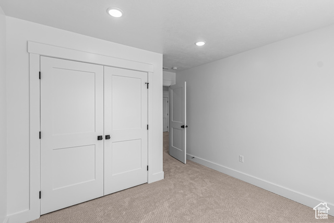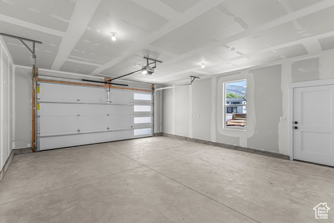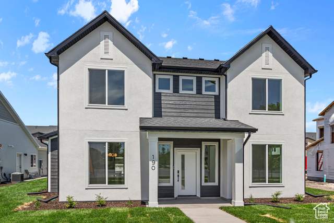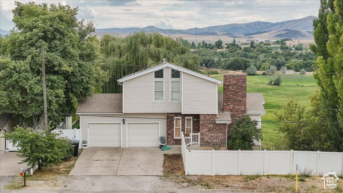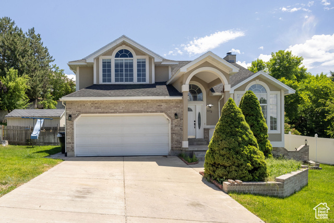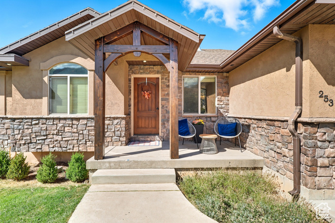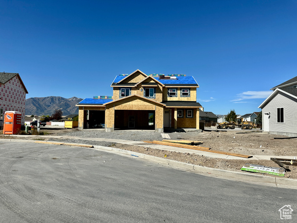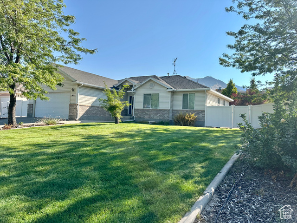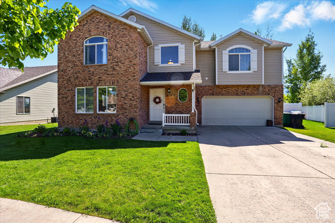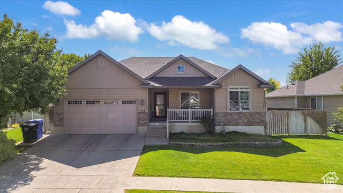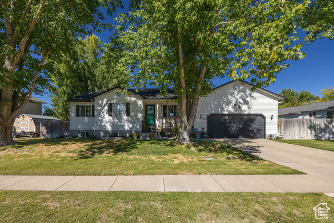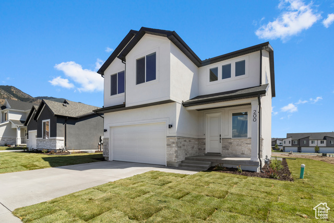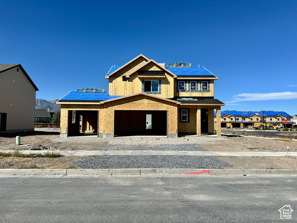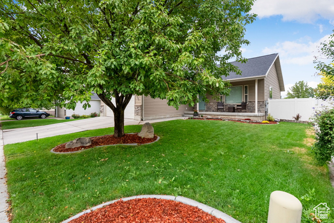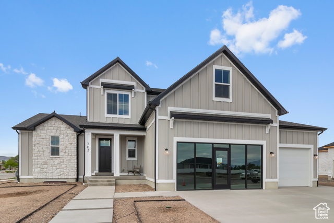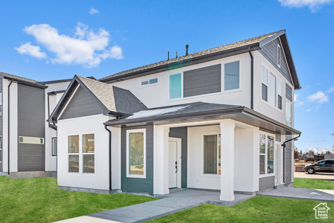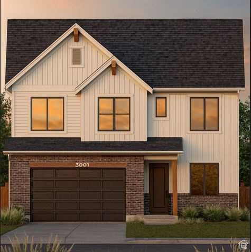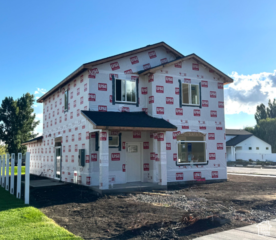225 W 2975 South
Nibley, UT 84321
$496,900 See similar homes
MLS #2114661
Status: Available
By the Numbers
| 4 Bedrooms | 2,439 sq ft |
| 3 Bathrooms | $1/year taxes |
| 3 car garage | HOA: $83/month |
| .11 acres | |
New 5 hours ago |
|
| Price per Sq Ft = $204 ($204 / Finished Sq Ft) | |
| Year Built: 2025 | |
Rooms / Layout
| Square Feet | Beds | Baths | Laundry | |
|---|---|---|---|---|
| Floor 2 | 1,379 | 4 | 2 | 1 |
| Main Floor | 1,060 | 1 |
Dining Areas
| No dining information available |
Schools & Subdivision
| Subdivision: Ridgeline Park | |
| Schools: Cache School District | |
| Elementary: Nibley | |
| Middle: South Cache | |
| High: Ridgeline |
Realtor® Remarks:
The Everglade floor plan by Visionary Homes combines open living spaces with thoughtful design. This home is to be built, giving you the opportunity to select finishes, colors, and details to make it your own. The layout includes 4 bedrooms and 2.5 bathrooms, plus an 11x10 home office for flexible living. The entry features soaring 18-foot ceilings and 6x5 bay windows that bring in abundant natural light. The kitchen offers a spacious 9 x 4 ft island, connecting seamlessly to the dining room and great room with sliding glass doors that open to the patio. Wide walkways and smart flow create a functional, welcoming home, with the primary suite offering its own ensuite bathroom and walk-in closet. Built as a slab on grade home, the Everglade is located in Ridgeline Park, Nibley, Utah, within the Ridgeline High School boundaries and close to parks, shopping, and recreation. Build new in Cache Valley and personalize the Everglade to fit your lifestyle. Schedule a private tour today and reserve your lot before it's gone.Schedule a showing
The
Nitty Gritty
Find out more info about the details of MLS #2114661 located at 225 W 2975 South in Nibley.
Central Air
Dry Bar
Bath: Primary
Separate Tub & Shower
Walk-in Closet
Updated Kitchen
Range: Gas
Video Door Bell(s)
Smart Thermostat(s)
Dry Bar
Bath: Primary
Separate Tub & Shower
Walk-in Closet
Updated Kitchen
Range: Gas
Video Door Bell(s)
Smart Thermostat(s)
Double Pane Windows
Formal Entry
Open Porch
Sliding Glass Doors
Formal Entry
Open Porch
Sliding Glass Doors
Portable Dishwasher
Microwave
Range
Microwave
Range
Paved Road
Sidewalks
Auto Sprinklers - Full
Mountain View
Sidewalks
Auto Sprinklers - Full
Mountain View
This listing is provided courtesy of my WFRMLS IDX listing license and is listed by seller's Realtor®:
Pablo Zepeda
, Brokered by: Visionary Real Estate
Similar Homes
Hyrum 84319
2,048 sq ft 0.27 acres
MLS #2111305
MLS #2111305
Looking for the million dollar view without the million dollar price? Come see the gorgeous view this Hyrum home has to offer from one of the thr...
Providence 84332
2,726 sq ft 0.31 acres
MLS #2092457
MLS #2092457
You'll love the picturesque views from the Providence Bench in this large 4 bedroom home on .31 acres. Fun outdoor kitchen for summer e...
Millville 84326
3,114 sq ft 0.32 acres
MLS #2111426
MLS #2111426
**Seller offering $4,000 credit** Welcome to this spacious rambler in Millville. This beautiful home has an open and welcoming floorplan, three ...
Nibley 84321
2,127 sq ft 0.17 acres
MLS #2112075
MLS #2112075
The Briarwood floor plan, a two-story home with 3-car garage located in Nibley's Firefly Estates Community. Main level offers 9'...
Millville 84326
2,589 sq ft 0.33 acres
MLS #2108718
MLS #2108718
Spacious 5-bedroom, 3-bath single-family home situated on a quiet cul-de-sac in a desirable small-town location. This well-maintained property of...
Logan 84341
2,187 sq ft 0.18 acres
MLS #2087315
MLS #2087315
Charming 4-Bedroom Home in West Logan. Welcome to this beautiful two-story home located on Logan's west side! Built in 2006, this 2,187 ...
Providence 84332
3,042 sq ft 0.14 acres
MLS #2111902
MLS #2111902
This five bedroom, 3 bath home in Providence's Brookside Village neighborhood has a functional floorplan, plenty of room for storage and...
Providence 84332
2,264 sq ft 0.23 acres
MLS #2114011
MLS #2114011
Wonderful location for this rambler that has been well maintained and thoughtfully updated since 2022. This 5 bedroom 3 bath home includes a new...
Providence 84332
2,637 sq ft 0.14 acres
MLS #2090556
MLS #2090556
LOWER THAN BASE PRICE!!! Welcome to the Madison floor plan nestled in a Providence's new community, Vineyard! You'll love the o...
Nibley 84321
1,960 sq ft 0.19 acres
MLS #2111994
MLS #2111994
Welcome to the Stansbury floor plan-a stunning 2-story home with 3-car garage in Nibley's Firefly Estates Community. The main level boas...
Providence 84332
2,664 sq ft 0.14 acres
MLS #2098430
MLS #2098430
Warm & Welcoming Home located in a super convenient area near schools, parks, bus stops and other amenities. This south-facing gem offers...
Nibley 84321
2,537 sq ft 0.14 acres
MLS #2113600
MLS #2113600
One of our most popular floor plans designs, everything about The Sumac 2-story floor plan is stunning with 4 beds and 2.5 baths. Walk through th...
Nibley 84321
2,082 sq ft 0.13 acres
MLS #2100337
MLS #2100337
Welcome to our modern style alley load home! The Boxwood, a stylish yet practical three-bedroom, two-and-a-half-bathroom home plan! A large cover...
Nibley 84321
2,516 sq ft 0.15 acres
MLS #2113757
MLS #2113757
Under construction and finishing at the start of December. Get into a brand-new home for the holidays with $10,000 towards your closing costs! Th...
Logan 84321
1,824 sq ft 0.14 acres
MLS #2113157
MLS #2113157
Come see this beautiful brand-new two-story home in Logan, Utah, currently under construction and scheduled to be completed within the next 60 da...
