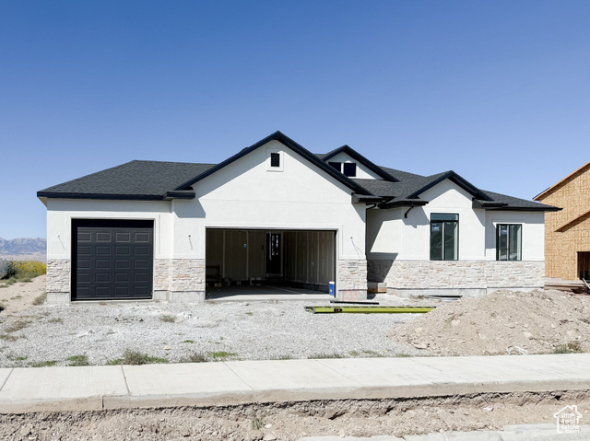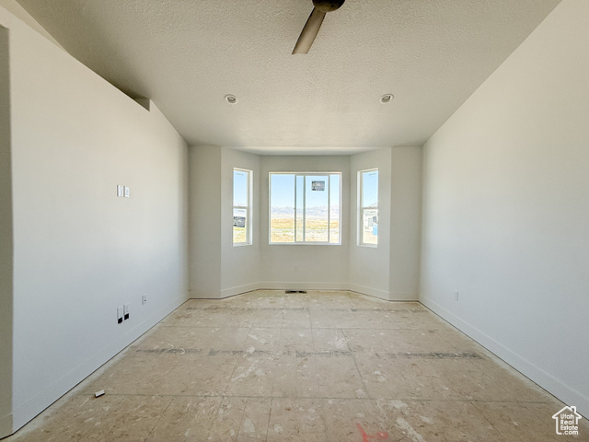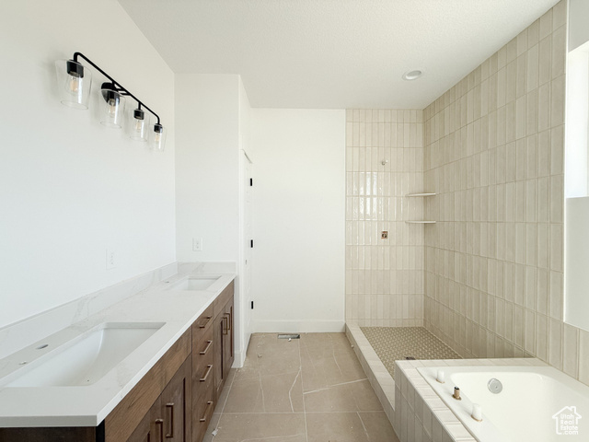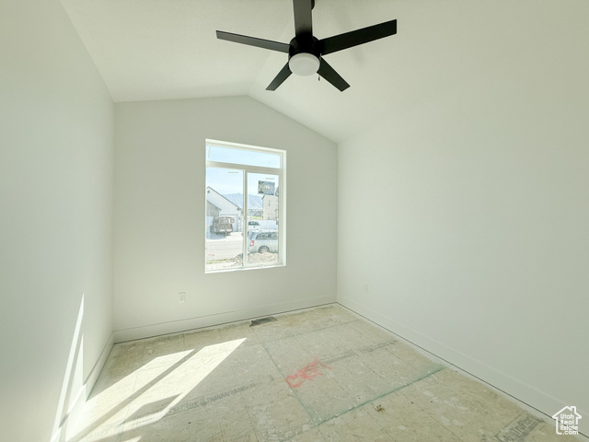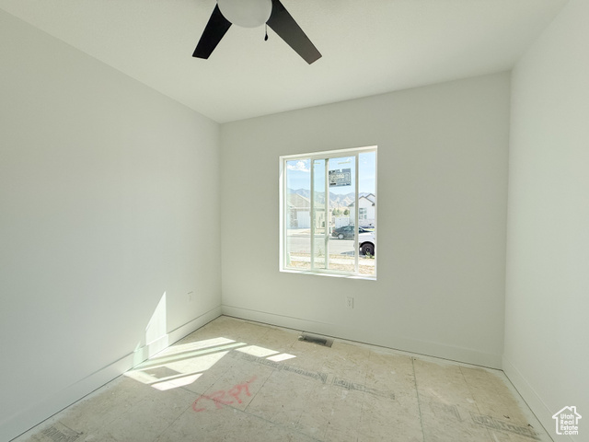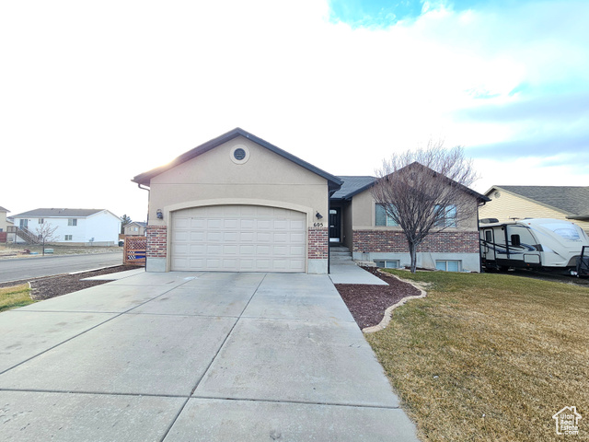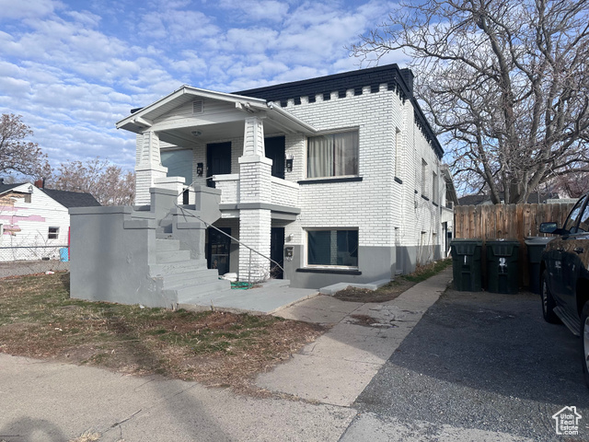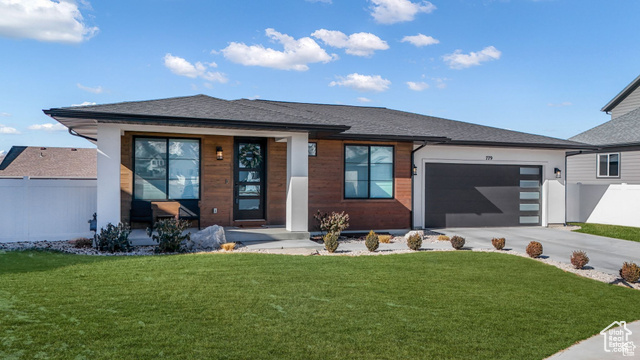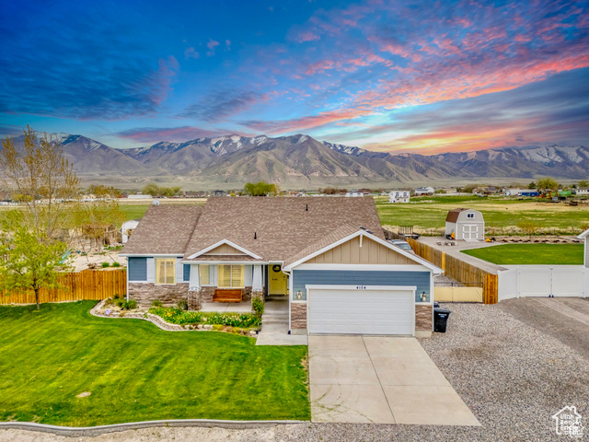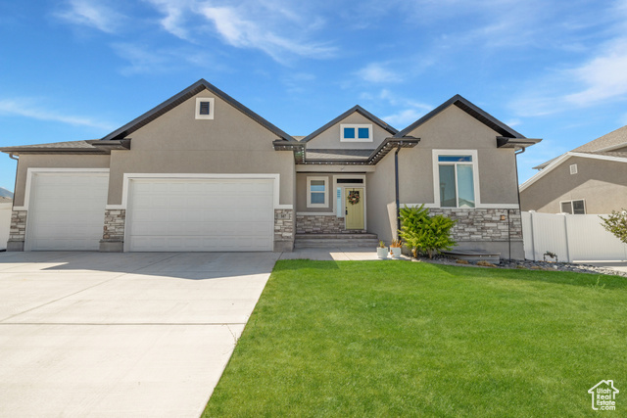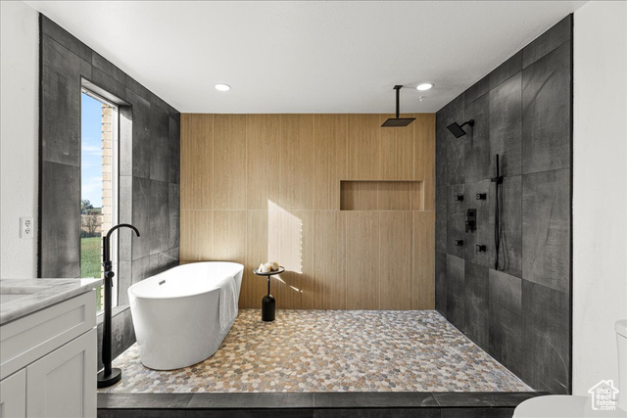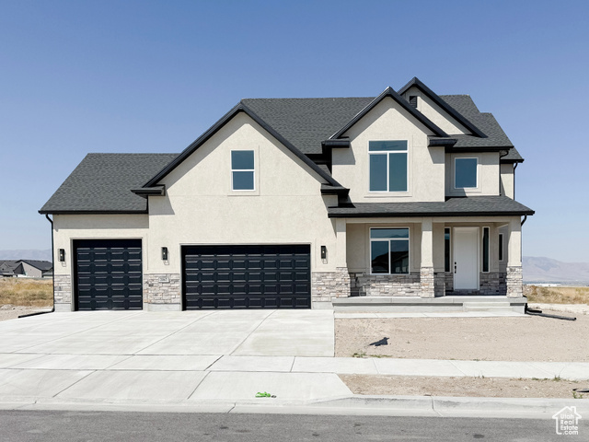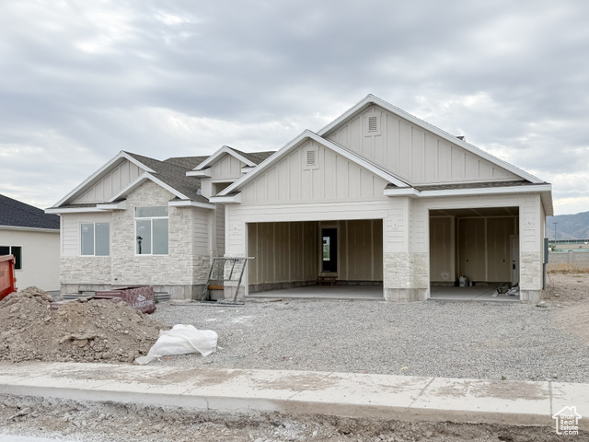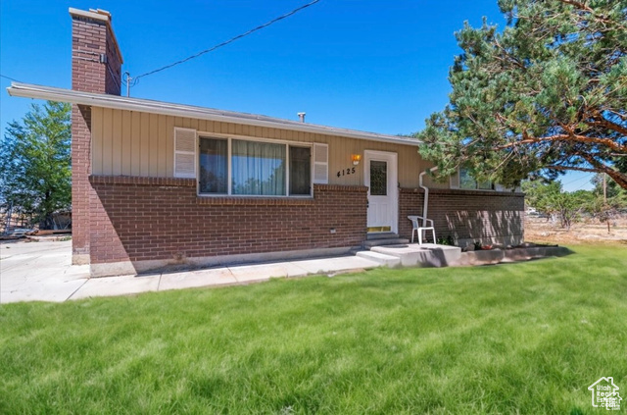2157 N 425 West #233
Tooele, UT 84074
$628,380 See similar homes
MLS #2108901
Status: Available
By the Numbers
| 3 Bedrooms | 3,738 sq ft |
| 2 Bathrooms | $1/year taxes |
| 3 car garage | |
| .23 acres | |
Listed 54 days ago |
|
| Price per Sq Ft = $168 ($336 / Finished Sq Ft) | |
| Year Built: 2025 | |
Rooms / Layout
| Square Feet | Beds | Baths | Laundry | |
|---|---|---|---|---|
| Main Floor | 1,869 | 3 | 2 | 1 |
| Basement | 1,869(0% fin.) |
Dining Areas
| No dining information available |
Schools & Subdivision
| Subdivision: Overlake Estates | |
| Schools: Tooele School District | |
| Elementary: Overlake | |
| Middle: Clarke N Johnsen | |
| High: Undisclosed |
Realtor® Remarks:
With the Eleanor floor plan enjoy a large spacious great room, kitchen with large island, and dining area with vaulted ceilings, clear alder stained cabinets, quartz countertops, and LVP flooring throughout the main living areas. Fireplace with upgraded shelf mantle stained to match cabinets. Spacious bedrooms with upgraded carpet. All wet areas have upgraded tile. 9' basement walls and basement walkout. The builder will give 4000 sq ft of sod. Square footage figures are provided as a courtesy estimate only and were obtained from the builder's plans . Buyer is advised to obtain an independent measurement. Ask about our $21,000 preferred lender incentive. ALL SELECTIONS HAVE BEEN MADE. Estimated completion end of September.Schedule a showing
The
Nitty Gritty
Find out more info about the details of MLS #2108901 located at 2157 N 425 West #233 in Tooele.
Central Air
Bath: Primary
Separate Tub & Shower
Walk-in Closet
Disposal
Gas Log Fireplace
Free Standing Range/Oven
Vaulted Ceilings
Bath: Primary
Separate Tub & Shower
Walk-in Closet
Disposal
Gas Log Fireplace
Free Standing Range/Oven
Vaulted Ceilings
Basement Entrance
Bay Box Windows
Double Pane Windows
Lighting
Sliding Glass Doors
Walkout Basement
Bay Box Windows
Double Pane Windows
Lighting
Sliding Glass Doors
Walkout Basement
Ceiling Fan
Fireplace Equipment
Fireplace Insert
Microwave
Range
Fireplace Equipment
Fireplace Insert
Microwave
Range
Ceiling Fan
Fireplace Equipment
Fireplace Insert
Microwave
Range
Fireplace Equipment
Fireplace Insert
Microwave
Range
Curb & Gutter
Paved Road
Sidewalks
Mountain View
Paved Road
Sidewalks
Mountain View
This listing is provided courtesy of my WFRMLS IDX listing license and is listed by seller's Realtor®:
Jeannie McIntyre
and Larae Merritt, Brokered by: Perry Realty, Inc.
Similar Homes
Tooele 84074
2,290 sq ft 0.14 acres
MLS #2065809
MLS #2065809
Hello Tooele!!! This Home Features 6 Bedrooms 4 Bathrooms 2Kitchens 2Laundrys. Its a perfect home with a Mother-In-Law/ Basement Apartment good a...
Tooele 84074
2,574 sq ft 0.13 acres
MLS #2061107
MLS #2061107
Amazing Investment opportunity in the heart of Tooele. This 4-plex has had a lot of work done over the past few years. New roof, Updated exteri...
Tooele 84074
2,978 sq ft 0.18 acres
MLS #2119342
MLS #2119342
DON'T MISS THIS! Located in one of Tooele's most desirable neighborhoods, England Acres, this modern prairie rambler built in 2...
Erda 84074
3,080 sq ft 0.55 acres
MLS #2119198
MLS #2119198
HORSE PROPERTY with 5 Bedrooms, 3 Bathrooms, an Office Room, 3-Car Garage, RV Parking, and NO BACKYARD NEIGHBOR!!! Enjoy magnificent MOUNTAIN a...
Tooele 84074
3,488 sq ft 0.18 acres
MLS #2106305
MLS #2106305
Assumable Mortgage at 5.375%!! Stop scrolling-this is the Tooele rambler everyone's been waiting for. Built in 2022 in coveted Overlake ...
Grantsville 84029
3,810 sq ft 0.98 acres
MLS #2099784
MLS #2099784
Welcome to this stunning 5-bedroom, 3-bathroom home situated on nearly an acre (.98 acres) of beautifully maintained property. Boasting approxima...
Tooele 84074
3,590 sq ft 0.20 acres
MLS #2089284
MLS #2089284
The Aspen 2 is a beautiful 2 story floor plan. Enjoy 9' ceilings on the main level, as well as the vaulted primary bedroom. This home h...
Tooele 84074
3,270 sq ft 0.22 acres
MLS #2090091
MLS #2090091
This is the popular Alternate Roosevelt floor plan. Same plan as the model home. This home has lots of upgrades. A basement walkout & 9&a...
Erda 84074
1,040 sq ft 5.00 acres
MLS #2117165
MLS #2117165
Don't miss this incredible opportunity to own 5 acres in beautiful Erda, perfect for a potential horse property, hobby farm, or future d...
