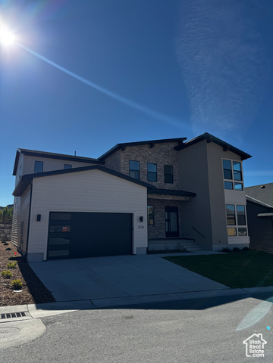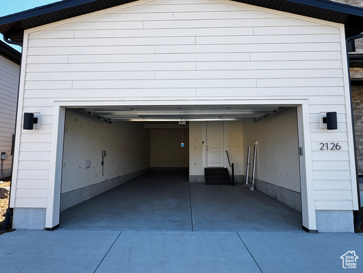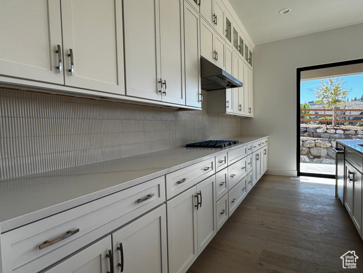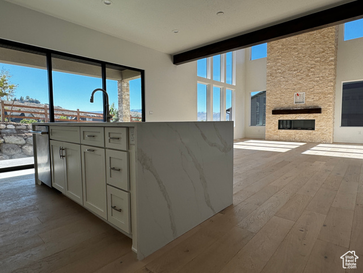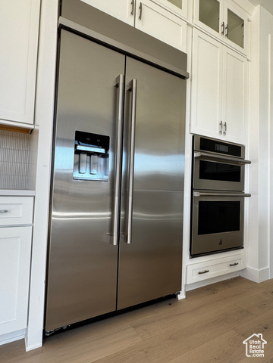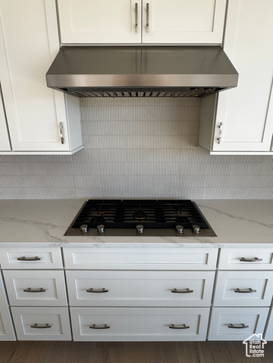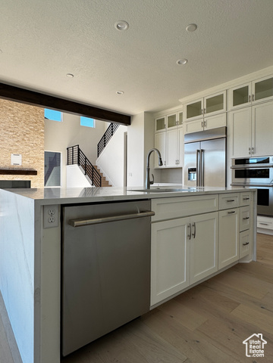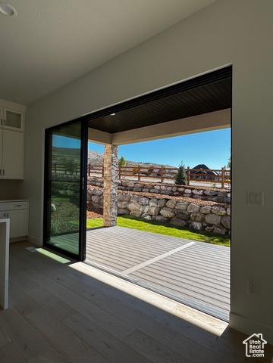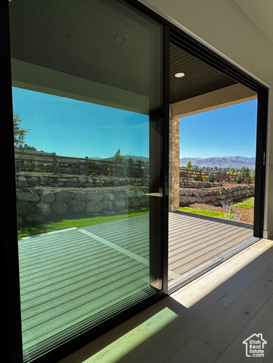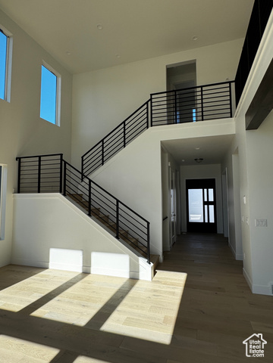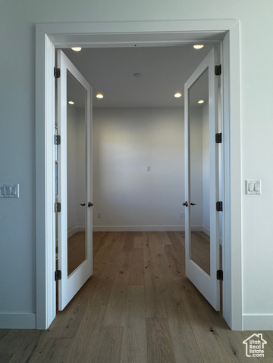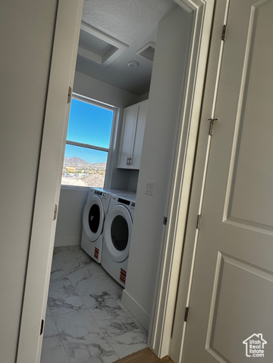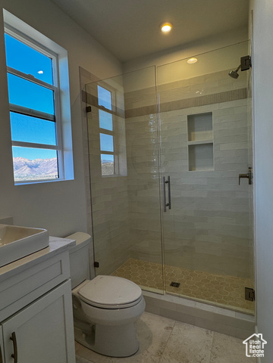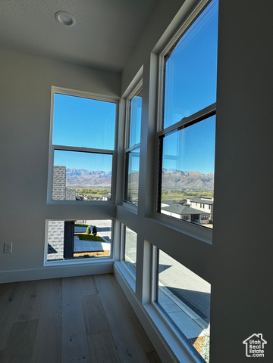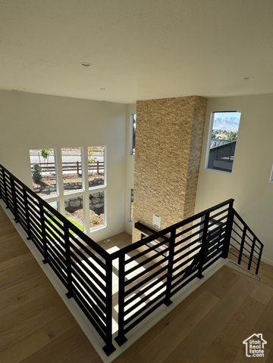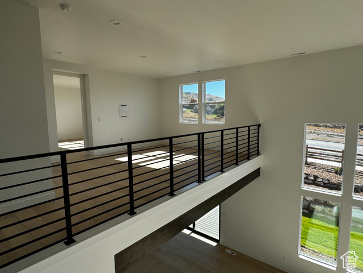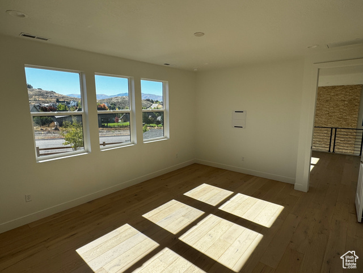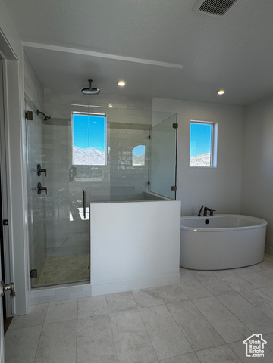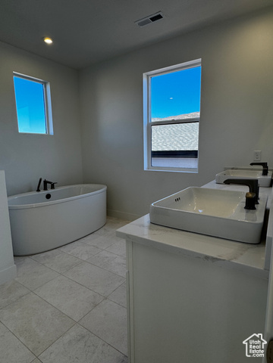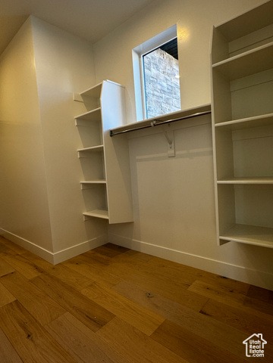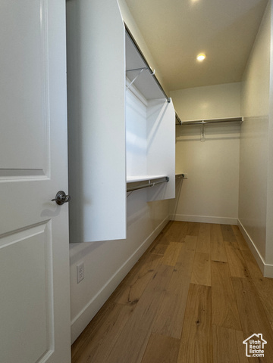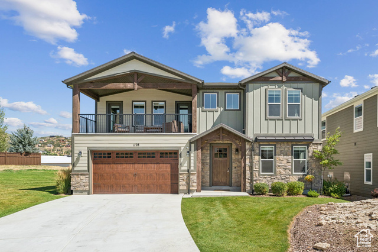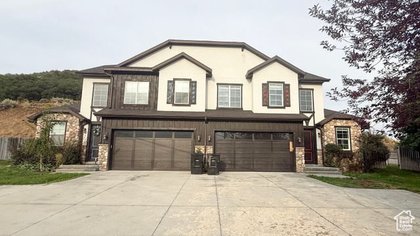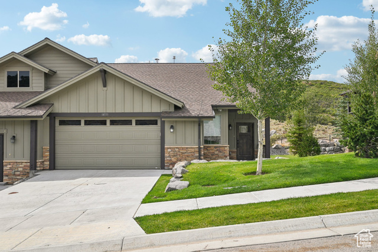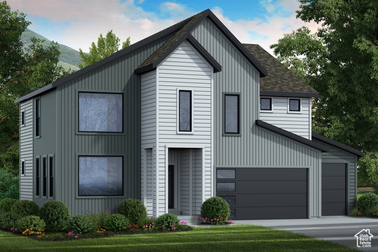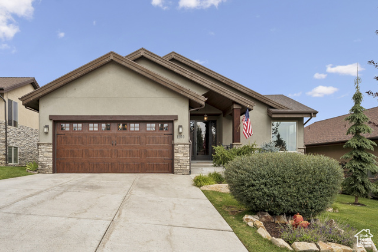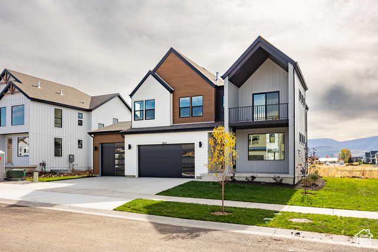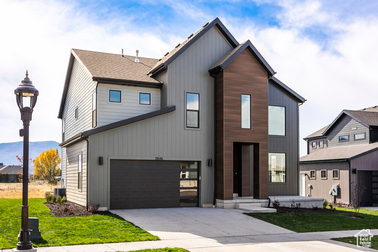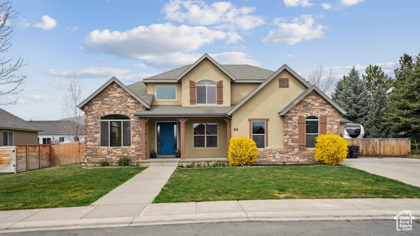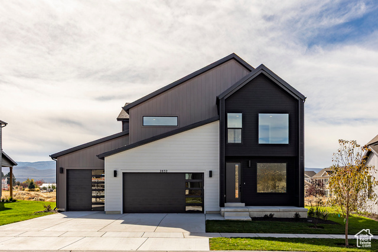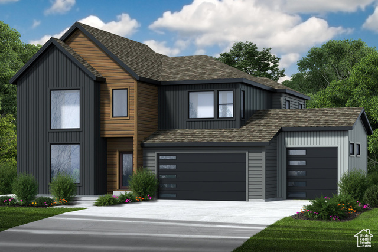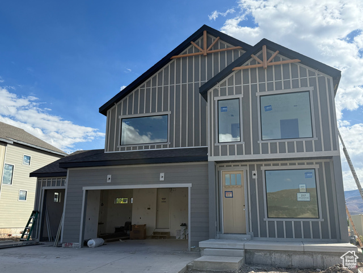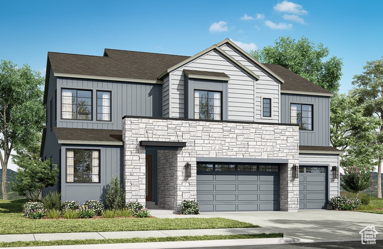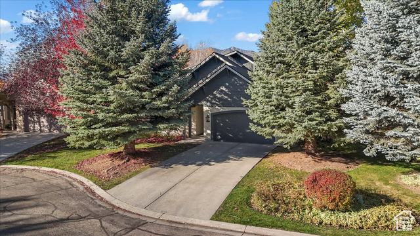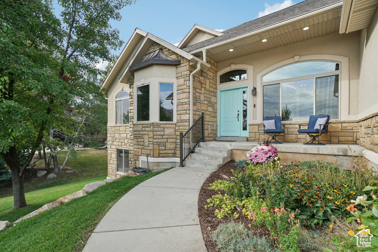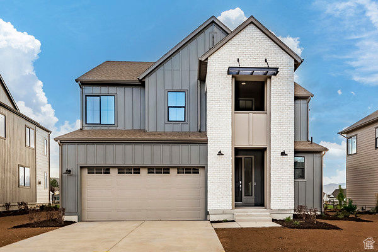2126 N Beargrass Way #79
Heber City, UT 84032
$1,249,995 See similar homes
MLS #2115157
Status: Offer Accepted
By the Numbers
| 4 Bedrooms | 4,292 sq ft |
| 4 Bathrooms | $1/year taxes |
| 3 car garage | HOA: $60/month |
| .16 acres | |
Listed 24 days ago |
|
| Price per Sq Ft = $291 ($436 / Finished Sq Ft) | |
| Year Built: 2025 | |
Rooms / Layout
| Square Feet | Beds | Baths | Laundry | |
|---|---|---|---|---|
| Floor 2 | 1,433 | 3 | 2 | 1 |
| Main Floor | 1,433 | 1 | 2 | |
| Basement | 1,426(0% fin.) |
Dining Areas
| No dining information available |
Schools & Subdivision
| Subdivision: Jordanelle Ridge | |
| Schools: Wasatch School District | |
| Elementary: J R Smith | |
| Middle: Wasatch | |
| High: Wasatch |
Realtor® Remarks:
*Move in ready!* The Millcreek Mountain's welcoming stepped covered entry flows into the inviting foyer, revealing views of the spacious great room with vaulted ceiling & dining room which opens onto a covered luxury outdoor living space. The well-designed kitchen is equipped with a large center island with breakfast bar, plenty of counter and cabinet space, and sizable walk-in pantry. The 2nd floor loft area looks down on the great room. The bright Primary bedroom is enhanced by a walk-in closet and deluxe Primary bath with dual-sink vanity, luxe glass-enclosed shower, deep modern soaking tub and private water closet. Spacious secondary bedrooms feature ample closets, large windows, and shared full hall bath. The main level ensuite provides a great space for guests. The tandem 3 car garage provides extra space. Square footage figures are provided as a courtesy estimate only and were obtained from builder . Buyer is advised to obtain an independent measurement.Schedule a showing
The
Nitty Gritty
Find out more info about the details of MLS #2115157 located at 2126 N Beargrass Way #79 in Heber City.
Central Air
Walk-in Closet
Den/Office
Disposal
Oven: Double
Oven: Gas
Oven: Wall
Vaulted Ceilings
Granite Countertops
Smart Thermostat(s)
Walk-in Closet
Den/Office
Disposal
Oven: Double
Oven: Gas
Oven: Wall
Vaulted Ceilings
Granite Countertops
Smart Thermostat(s)
Covered Deck
Double Pane Windows
Covered Patio
Open Porch
Sliding Glass Doors
Double Pane Windows
Covered Patio
Open Porch
Sliding Glass Doors
Dryer
Microwave
Range
Refrigerator
Washer
Smart Thermostat(s)
Microwave
Range
Refrigerator
Washer
Smart Thermostat(s)
Auto Sprinklers - Full
Auto Drip Irrigation - Full
Auto Drip Irrigation - Full
This listing is provided courtesy of my WFRMLS IDX listing license and is listed by seller's Realtor®:
Roberto Alvarez
and Arianna Worthen, Brokered by: Toll Brothers Real Estate, Inc.
Similar Homes
Midway 84049
3,788 sq ft 0.06 acres
MLS #2112643
MLS #2112643
Light-filled contemporary retreat with breathtaking mountain views in charming Midway. This thoughtfully designed home showcases an open floor pl...
Midway 84049
3,400 sq ft 1.31 acres
MLS #2108124
MLS #2108124
Stunning duplex right at the bottom of memorial hill. Recent renovations make this a must see. Each unit features: 3 bedrooms and 2.5 bathrooms! ...
Kamas 84036
2,635 sq ft 0.03 acres
MLS #2110017
MLS #2110017
Beautiful, view end unit at Black Rock Ridge. Nightly rentals allowed with 7 day minimum. Conveniently located near Hwy 40 and Kearns Blvd. Ton...
Heber City 84032
3,726 sq ft 0.18 acres
MLS #2095295
MLS #2095295
Quick Move-In! The Pinedale Model. The Crossings stands as a premium residential community located in Heber City, Utah a neighboring community to...
Midway 84049
3,667 sq ft 0.10 acres
MLS #2108214
MLS #2108214
Meticulously Maintained Main-Level Living-Perfect as a Primary or Second Home From the moment you arrive, this home showcases custom details at ...
Heber City 84032
3,770 sq ft 0.18 acres
MLS #2077787
MLS #2077787
The Timberland Model. The Crossings stands as a premium residential community located in Heber City, Utah a neighboring community to Park City, U...
Heber City 84032
3,726 sq ft 0.16 acres
MLS #2077801
MLS #2077801
Quick Move-In! The Pinedale Model. The Crossings stands as a premium residential community located in Heber City, Utah a neighboring community t...
Midway 84049
4,617 sq ft 0.25 acres
MLS #2078563
MLS #2078563
**Seller is offering a 2-1 buydown with savings of ~22,000 for Buyer using Seller's preferred lender. Can also be used with Buyer�...
Heber City 84032
3,997 sq ft 0.19 acres
MLS #2114258
MLS #2114258
Quick Move-In! The Copperview Model. The Crossings stands as a premium residential community located in Heber City, Utah a neighboring communit...
Heber City 84032
4,429 sq ft 0.18 acres
MLS #2095310
MLS #2095310
The Glenwild Model. The Crossings stands as a premium residential community located in Heber City, Utah a neighboring community to Park City, Uta...
Heber City 84032
3,997 sq ft 0.16 acres
MLS #2116614
MLS #2116614
Welcome to the Copperview in The Crossings at Lake Creek in Heber City featuring an open, light-filled floor plan with designer finishes througho...
Heber City 84032
5,496 sq ft 0.19 acres
MLS #2111857
MLS #2111857
TRIPOINTE QUICK MOVE-IN HOME on lot 238! Experience stunning views of Mt. Timpanogos in the peaceful community of The Crossings at Lake Creek. Wh...
Midway 84049
3,835 sq ft 0.08 acres
MLS #2119492
MLS #2119492
Tucked away in the heart of Midway is this charming, secluded home in the highly sought-after Valais neighborhood! Valais is an inviting, quiet ...
Heber City 84032
4,080 sq ft 0.16 acres
MLS #2107887
MLS #2107887
TRIPOINTE QUICK MOVE IN HOME! Discover stunning views of Mt. Timpanogos in the peaceful community of The Crossing at Lake Creek. Whether you&...
