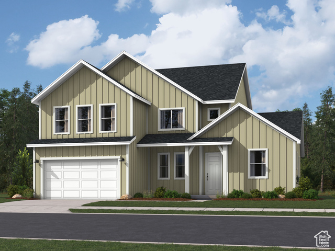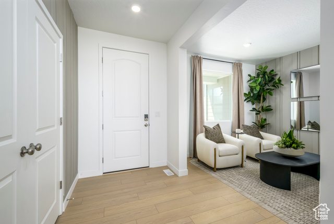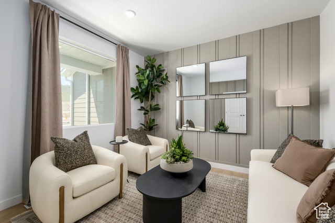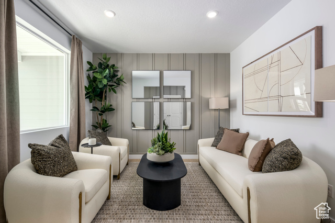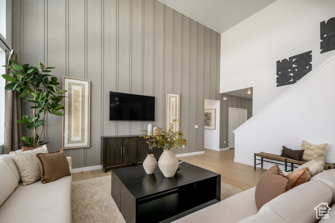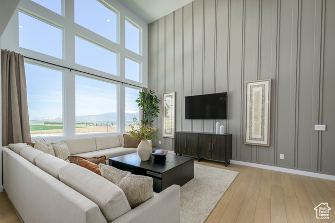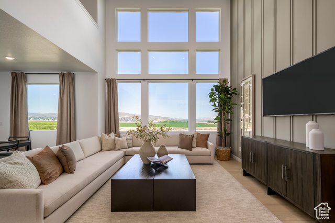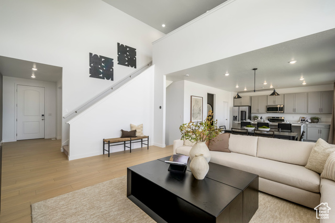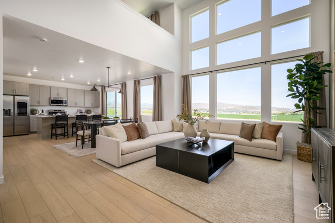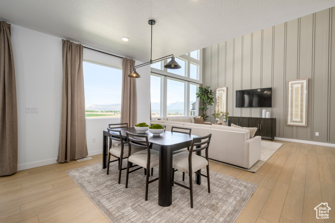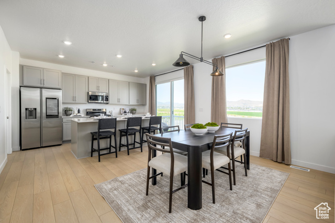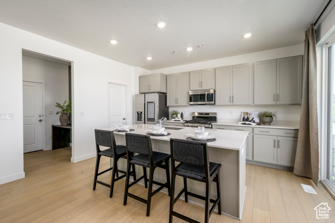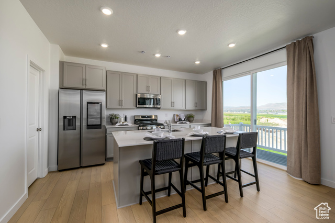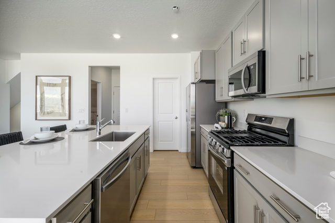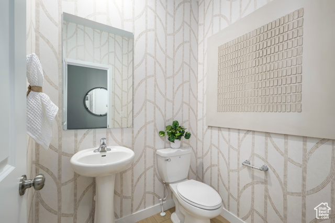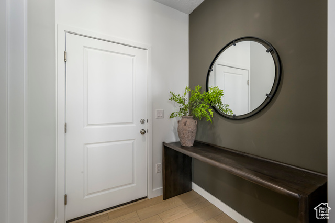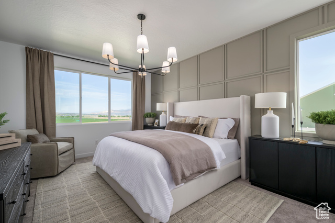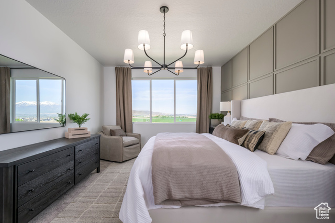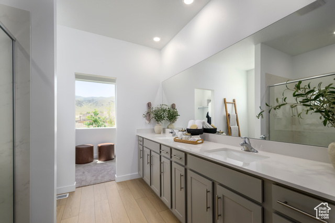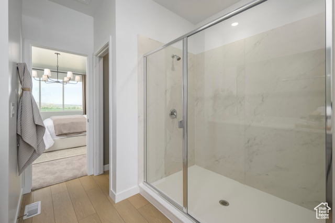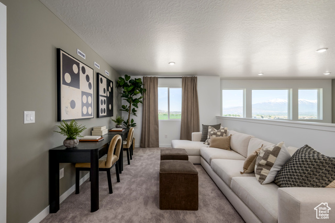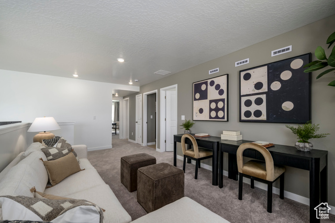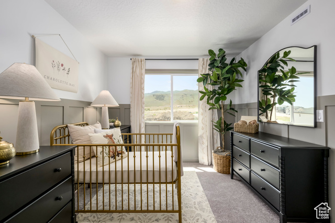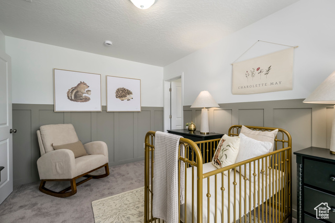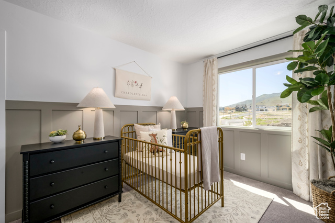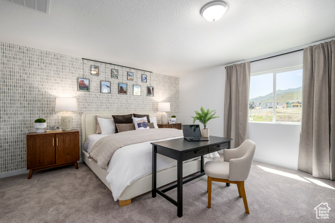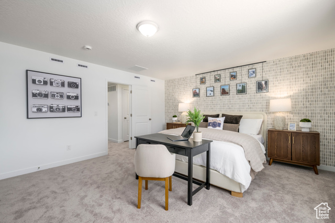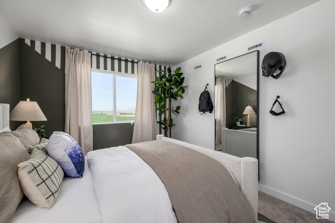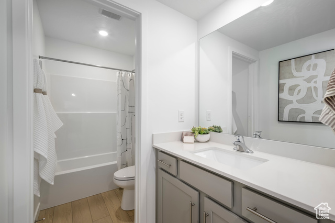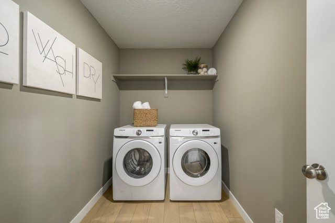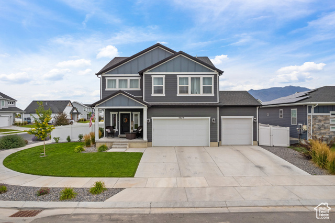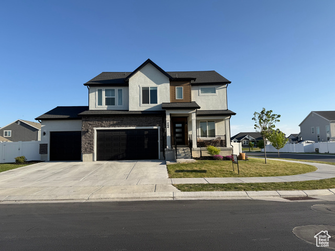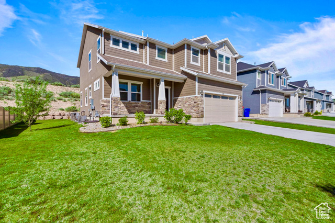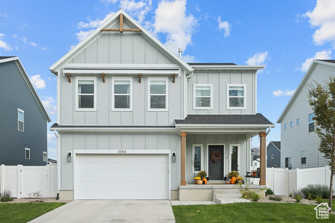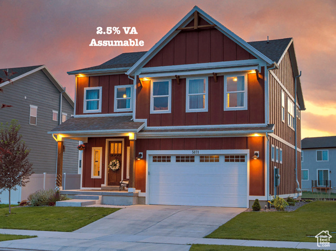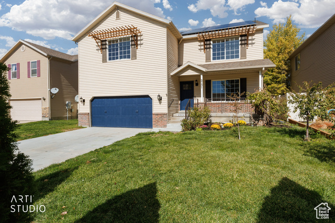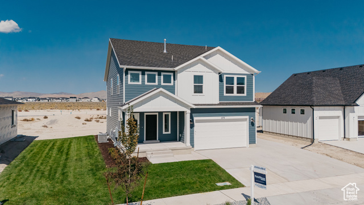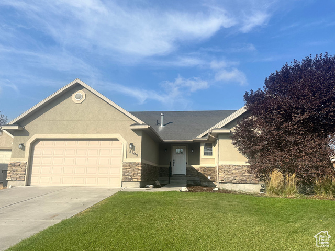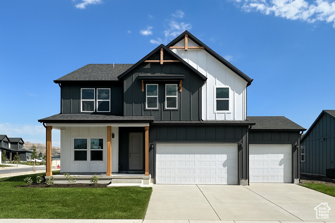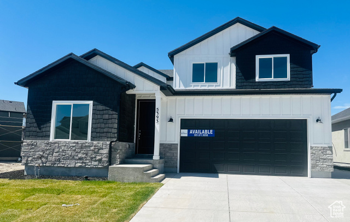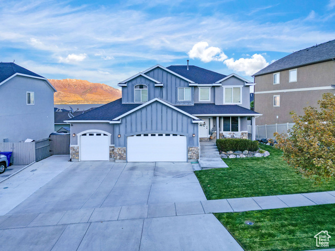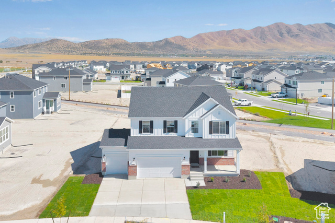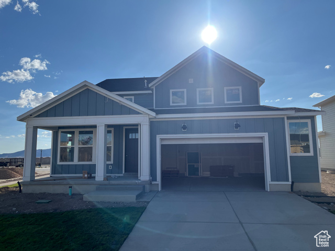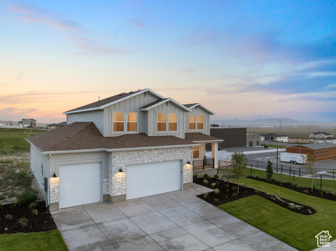2044 E Hummingbird Dr #4100
Eagle Mountain, UT 84005
$649,900 See similar homes
MLS #2118811
Status: Available
By the Numbers
| 4 Bedrooms | 4,145 sq ft |
| 3 Bathrooms | $1/year taxes |
| 3 car garage | HOA: $26/month |
| .26 acres | |
Listed 4 days ago |
|
| Price per Sq Ft = $157 ($241 / Finished Sq Ft) | |
| Year Built: 2026 | |
Rooms / Layout
| Square Feet | Beds | Baths | Laundry | |
|---|---|---|---|---|
| Floor 2 | 1,145 | 3 | 1 | 1 |
| Main Floor | 1,554 | 1 | 2 | |
| Basement | 1,446(0% fin.) |
Dining Areas
| No dining information available |
Schools & Subdivision
| Subdivision: Parkway Fields | |
| Schools: Alpine School District | |
| Elementary: Mountain Trails | |
| Middle: Frontier | |
| High: Cedar Valley High school |
Realtor® Remarks:
Parkway Fields - 4100 - Yosemite. Offering up to $15,000 towards closing costs when financing through Lennar Mortgage! Estimated completion in February. This plan features 4 bedrooms, 2.5 bathrooms, a 3-bay garage, and a full unfinished basement. On the main floor, you will find the Owner's Suite, great room, and a spacious kitchen with grey craftsman style cabinets, white quartz countertops, and stainless steel appliances including gas range and refrigerator! The second floor has 3 bedrooms, a large loft, a spacious laundry room and a full bathroom. Square footage figures are provided as a courtesy estimate only and were obtained from builder. Buyer is advised to obtain an independent measurement. Interior photos are of same style of home but not actual home.Schedule a showing
The
Nitty Gritty
Find out more info about the details of MLS #2118811 located at 2044 E Hummingbird Dr #4100 in Eagle Mountain.
Central Air
Bath: Primary
Walk-in Closet
Disposal
Range: Gas
Low VOC Finishes
Bath: Primary
Walk-in Closet
Disposal
Range: Gas
Low VOC Finishes
Double Pane Windows
Open Porch
Sliding Glass Doors
Open Porch
Sliding Glass Doors
Curb & Gutter
Paved Road
Sidewalks
Auto Sprinklers - Partial
Mountain View
Auto Drip Irrigation - Partial
Paved Road
Sidewalks
Auto Sprinklers - Partial
Mountain View
Auto Drip Irrigation - Partial
This listing is provided courtesy of my WFRMLS IDX listing license and is listed by seller's Realtor®:
Melanie Ataata
and Andra Killian, Brokered by: Lennar Homes of Utah, LLC
Similar Homes
Eagle Mountain 84005
2,953 sq ft 0.19 acres
MLS #2099922
MLS #2099922
RIGHT NOW BUYERS CAN GET AN INTEREST RATE BUY DOWN FROM OUR PREFERRED LENDER. This beautifully kept, corner lot home is located in the newer sec...
Eagle Mountain 84005
3,322 sq ft 0.25 acres
MLS #2078861
MLS #2078861
This BEAUTY is BACK ON the MARKET! Featuring Contemporary Upgrades that outshine your Standard New Builds. ( Assumable 2.5% for qualified VA loa...
Eagle Mountain 84005
2,289 sq ft 0.16 acres
MLS #2105313
MLS #2105313
*** 4.3% Seller Financing Available!!! *** Come check out this incredible home in the coveted Brylee Farms community! This house is amazing with ...
Saratoga Springs 84045
3,855 sq ft 0.23 acres
MLS #2115546
MLS #2115546
Seller is OFFERING up to $10,000 in CLOSING COSTS if you use the Seller's Preferred Lender!! ***.**** STUNNING and SPACIOUS 6-Bedroom, ...
Eagle Mountain 84005
3,175 sq ft 0.11 acres
MLS #2110367
MLS #2110367
Welcome to 5084 N Espalier Dr-where thoughtful design meets comfort in every detail. This stunning 4-bedroom, 4-bath residence was professionally...
Eagle Mountain 84005
3,069 sq ft 0.10 acres
MLS #2093251
MLS #2093251
Brand new backyard! Fence, sod, and landscaped plant beds coming soon-perfect for outdoor relaxation .2.5% Assumable VA Mortgage | $150K in Custo...
Eagle Mountain 84005
4,332 sq ft 0.16 acres
MLS #2116033
MLS #2116033
One Word SPACE! If you've been searching for a home that can handle all your family, all your friends, and all your dreams, this is it....
Eagle Mountain 84005
3,213 sq ft 0.16 acres
MLS #2112911
MLS #2112911
Beautiful New Construction Home with Mountain Views! This 4-bedroom, 3.5-bath home offers an open floor plan with spacious living areas and over ...
Saratoga Springs 84045
3,434 sq ft 0.24 acres
MLS #2107738
MLS #2107738
Seller offering $10k toward buyer's closing costs or rate buydown! Welcome to this beautifully refreshed rambler nestled in the heart of...
Eagle Mountain 84005
3,231 sq ft 0.31 acres
MLS #2116919
MLS #2116919
***This is a TO BE BUILT LISTING***Welcome to the stunning Alpine floorplan, a spacious two-story home Featuring 5 bedrooms and 3.5 bathrooms, th...
Eagle Mountain 84005
3,551 sq ft 0.13 acres
MLS #2096771
MLS #2096771
Move in Ready-$10K incentive-No HOA-Fully finished basement with independent access, Fully landscaped. This floor plan is R5 homes Silk model. W...
Saratoga Springs 84045
3,298 sq ft 0.18 acres
MLS #2119016
MLS #2119016
*** GORGEOUS WEST FACING HOME WITH LAKE & MOUNTAIN VIEWS AND MASSIVE 4 CAR GARAGE *** Main floor den / office. Spacious family room with ...
Eagle Mountain 84005
3,969 sq ft 0.27 acres
MLS #2116124
MLS #2116124
With this home we are offering 3.99% FHA 30 Yr. Fixed. Restrictions Apply. This Hemingway plan features a welcoming entryway, 8ft interior doors...
Eagle Mountain 84005
4,620 sq ft 0.19 acres
MLS #2092774
MLS #2092774
The Vail is a stunning 4,600+ sq ft home featuring an open-concept layout that connects the kitchen, dining, and living areas. A main-floor en su...
Eagle Mountain 84005
4,316 sq ft 0.50 acres
MLS #2105673
MLS #2105673
Must-see Scarlet Ridge Community in Eagle Mountain! Move-in ready! This beautiful, 4,300 sq. ft. home on a half-acre view lot is built by Flagshi...
