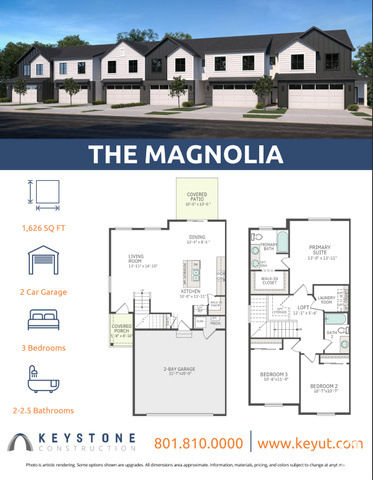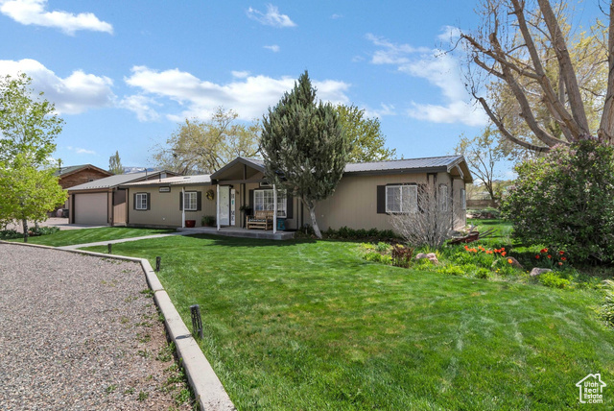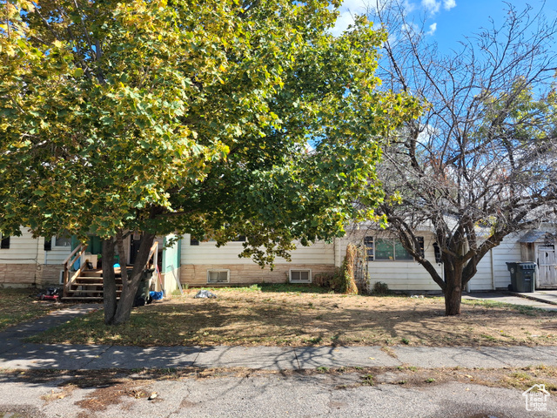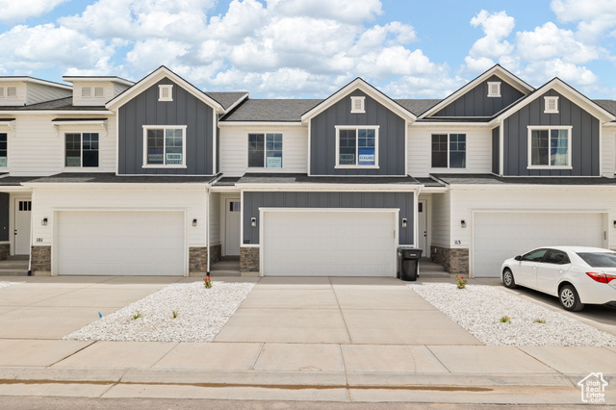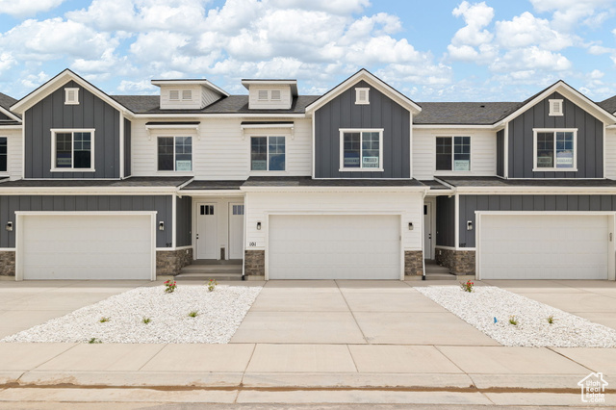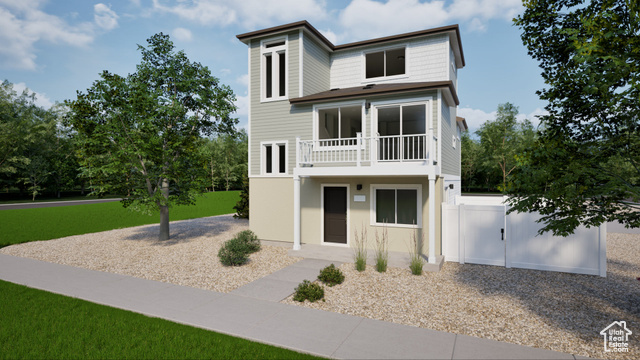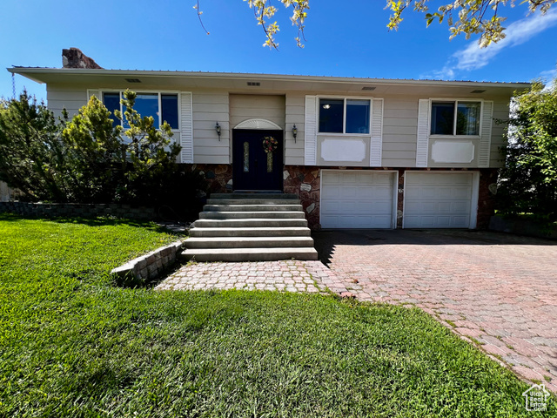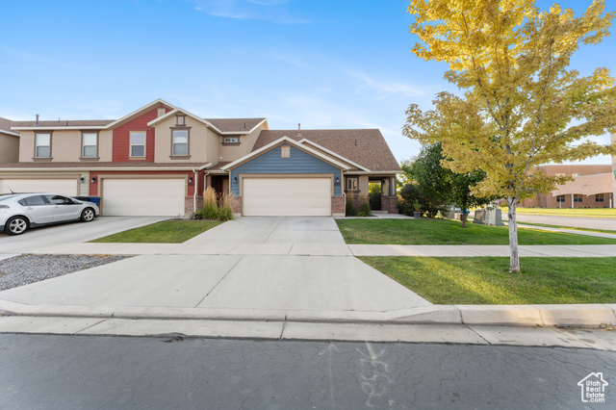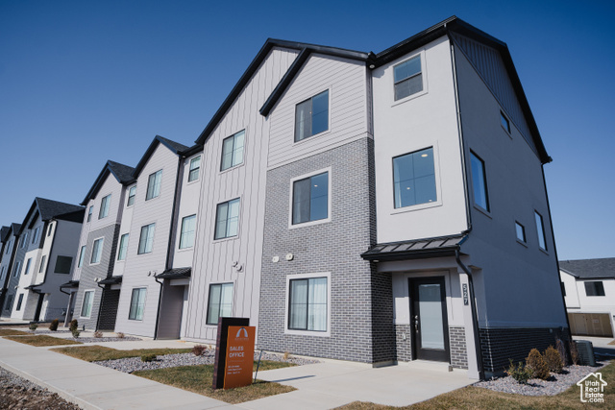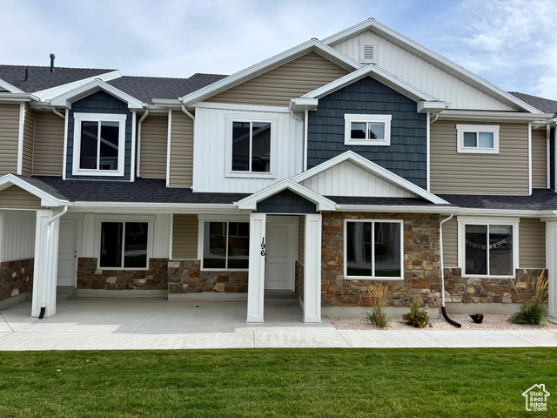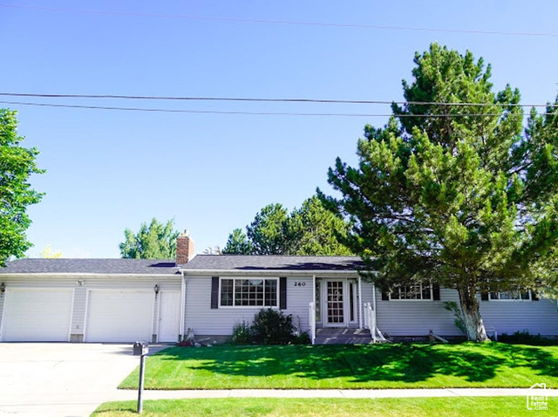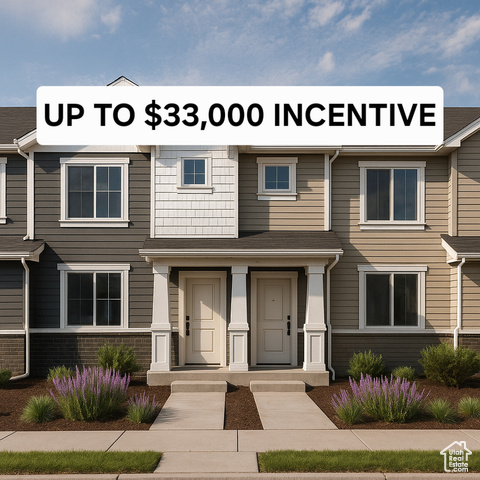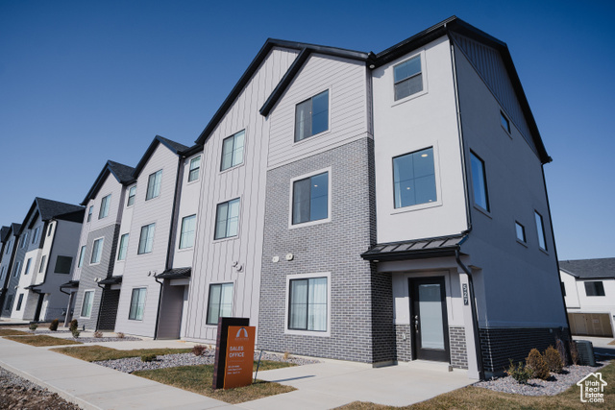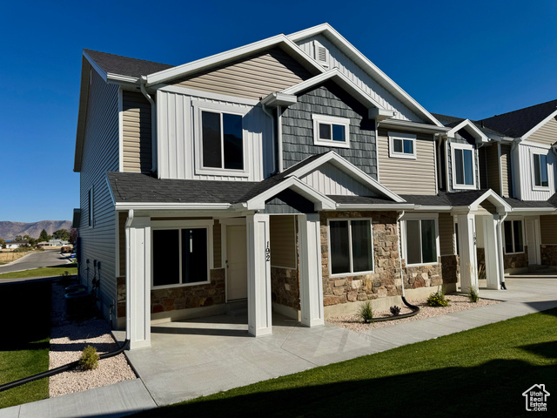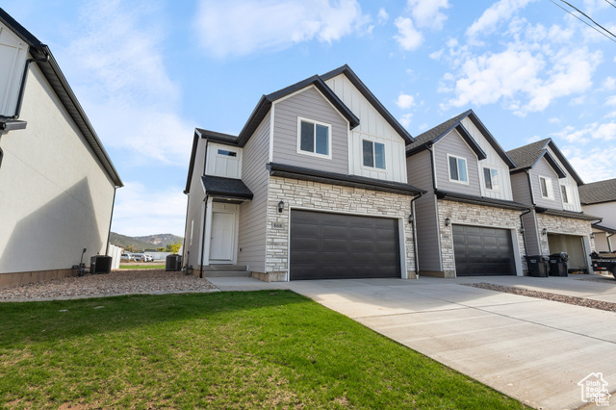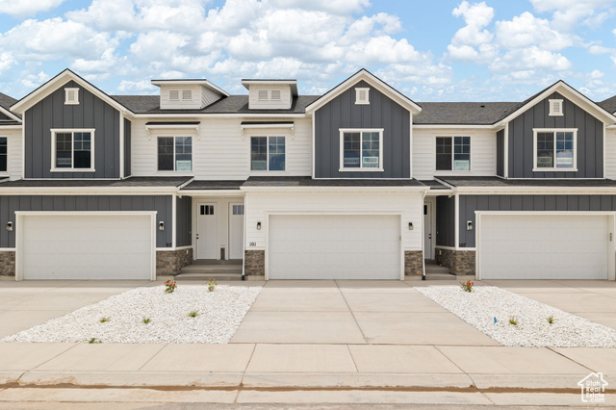1993 W 1150 South #1038
Payson, UT 84651
$384,900 See similar homes
MLS #2115238
Status: Available
By the Numbers
| 3 Bedrooms | 1,626 sq ft |
| 2 Bathrooms | $2,000/year taxes |
| 2 car garage | HOA: $1/undisclosed period |
| .02 acres | |
Listed 2 days ago |
|
| Price per Sq Ft = $237 ($237 / Finished Sq Ft) | |
| Year Built: 2025 | |
Rooms / Layout
| Square Feet | Beds | Baths | Laundry | |
|---|---|---|---|---|
| Floor 2 | 697 | 3 | 2 | 1 |
| Main Floor | 929 |
Dining Areas
| No dining information available |
Schools & Subdivision
| Subdivision: Hiatt Creek | |
| Schools: Nebo School District | |
| Elementary: Taylor | |
| Middle: Salem Jr | |
| High: Salem Hills |
Realtor® Remarks:
Welcome to the Magnolia, our cozy end-unit floor plan at Hiatt Creek. This home makes the most of every inch with an open main level, a tucked away nook perfect for studying or working from home, and oversized windows for plenty of light. Enjoy the privacy of a fenced-in backyard and the convenience of a full 25-foot driveway. Home is under construction and includes a 3% flex incentive toward closing costs, rate buy down, design upgrades, etc. Visit to our design center and fully personalize your home and come tour our homes today and see why families love the Keystone Construction difference.Schedule a showing
The
Nitty Gritty
Find out more info about the details of MLS #2115238 located at 1993 W 1150 South #1038 in Payson.
Central Air
Bath: Primary
Walk-in Closet
Den/Office
Disposal
Second Kitchen
Free Standing Range/Oven
Instantaneous Hot Water
Low VOC Finishes
Silestone Countertops
Bath: Primary
Walk-in Closet
Den/Office
Disposal
Second Kitchen
Free Standing Range/Oven
Instantaneous Hot Water
Low VOC Finishes
Silestone Countertops
Double Pane Windows
Lighting
Open Porch
Lighting
Open Porch
Paved Road
Sidewalks
Auto Sprinklers - Full
Mountain View
Sidewalks
Auto Sprinklers - Full
Mountain View
This listing is provided courtesy of my WFRMLS IDX listing license and is listed by seller's Realtor®:
Carson Johns
, Brokered by: Keystone Brokerage LLC
Similar Homes
Joseph 84739
1,763 sq ft 0.30 acres
MLS #2083025
MLS #2083025
This very well kept 1762 Sq. Ft. Manufactured Home shows nicely with its OPEN CONCEPT with vaulted ceilings and a great room style layout with a ...
Blackfoot 83221
3,700 sq ft 0.18 acres
MLS #2111113
MLS #2111113
Investment Opportunity Triplex! 1% Rule Deal!! This Large and Updated Triplex is what opportunity looks like! Buyer could live in 1 unit and offs...
Nephi 84648
2,317 sq ft 0.04 acres
MLS #2065674
MLS #2065674
september only***$5,000 credit for closing costs or rate buy-down*** preferred lender incentive: credit for 1% origination fee and $2500 toward a...
Nephi 84648
2,317 sq ft 0.04 acres
MLS #2065637
MLS #2065637
september only***$5,000 credit for closing costs or rate buy-down*** preferred lender incentive: credit for 1% origination fee and $2500 toward a...
Saratoga Springs 84045
1,311 sq ft 0.07 acres
MLS #2096300
MLS #2096300
American Dream collection now selling at Wander! Affordable single family homes with $20K in closing costs when using Seller's Preferred...
Soda Springs 83276
1,944 sq ft 0.33 acres
MLS #2088076
MLS #2088076
$10K PRICE DROP & SELLERS OFFERING A $5,000 CONCESSION Towards Buyers Closing Costs!! This Lovely Home with a Fantastic Yard is Calling Y...
Spanish Fork 84660
1,400 sq ft 0.03 acres
MLS #2108728
MLS #2108728
This is one you won't want to miss! Take advantage of the online 3D tour! When you're ready! Come schedule your tour ! Do no...
Payson 84651
1,885 sq ft 0.02 acres
MLS #2115221
MLS #2115221
Welcome to our brand new Hiatt Creek community in Payson! The Willow floor plan features one of our largest main levels, designed with a spacious...
Garden City 84028
1,797 sq ft 0.03 acres
MLS #2112759
MLS #2112759
Located in the heart of Garden City in beautiful Bear Lake! Walking distance to shops and restaurants, bike path, city pickleball courts and Bea...
Soda Springs 83276
2,912 sq ft 0.30 acres
MLS #2087029
MLS #2087029
This beautiful home is situated on a spacious corner lot and offers an inviting atmosphere from the moment you step inside. With 5 bedrooms, 3 ba...
Harrisville 84404
1,399 sq ft 0.03 acres
MLS #2086596
MLS #2086596
BRAND NEW COMMUNITY! Be one of the first to own in this amazing cozy community. SAVE HUNDREDS ON YOUR MONTHLY PAYMENT WITH OUR SPECIAL INTEREST R...
Payson 84651
1,885 sq ft 0.02 acres
MLS #2115217
MLS #2115217
Welcome to our brand new Hiatt Creek community in Payson! The Willow floor plan features one of our largest main levels, designed with a spacious...
Garden City 84028
1,797 sq ft 0.03 acres
MLS #2026237
MLS #2026237
Ready to play in Bear Lake?!! This townhome is located in the heart of Garden City close to shopping, restaurants, bike path, city parks, pickleb...
Nephi 84648
2,579 sq ft 0.03 acres
MLS #2099339
MLS #2099339
This beautifully designed middle-unit townhome by Priority Homes offers 2,579 square feet of modern, low-maintenance living in a quiet Nephi comm...
Nephi 84648
2,317 sq ft 0.04 acres
MLS #2063457
MLS #2063457
september only***$5,000 credit for closing costs or rate buy-down*** preferred lender incentive: credit for 1% origination fee and $2500 toward a...
