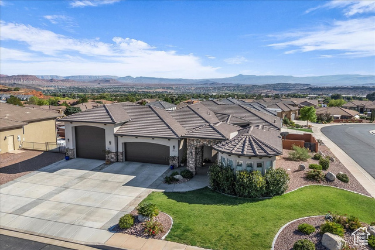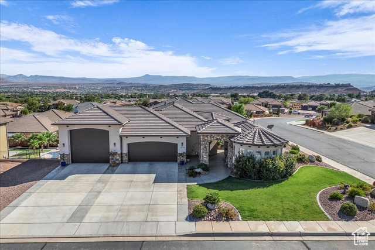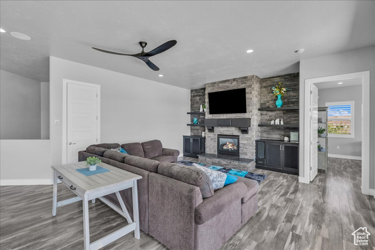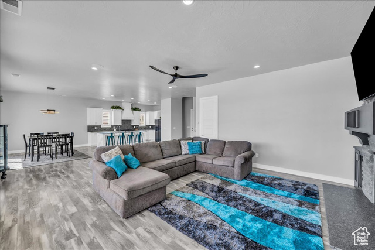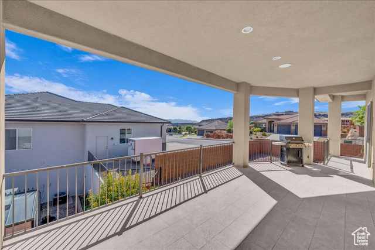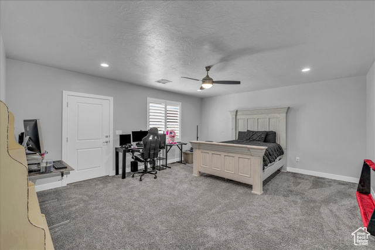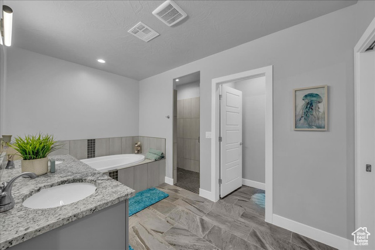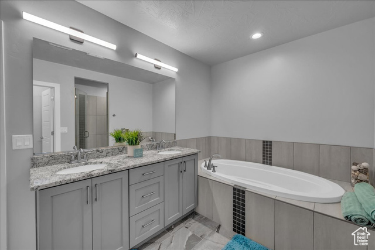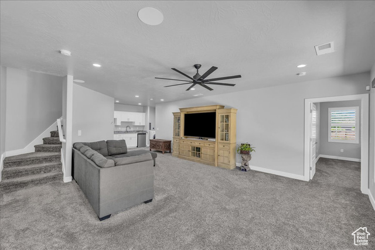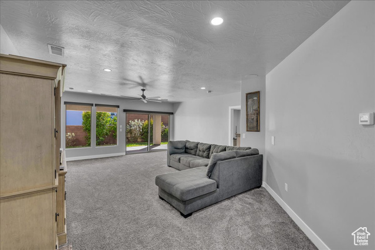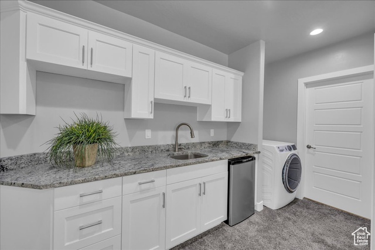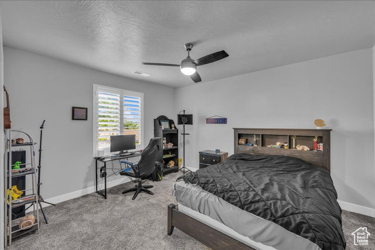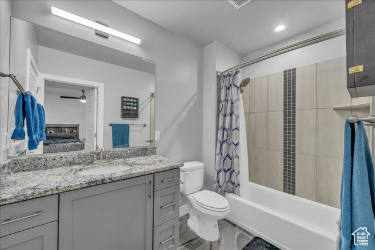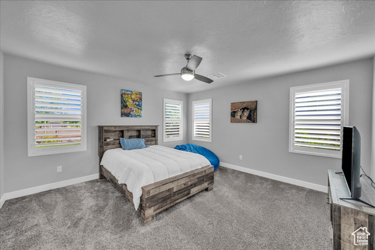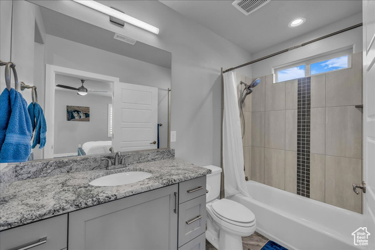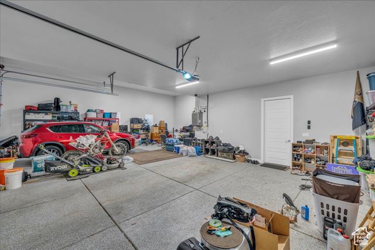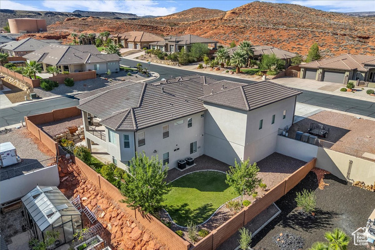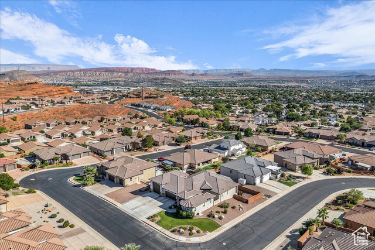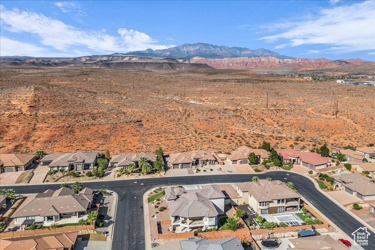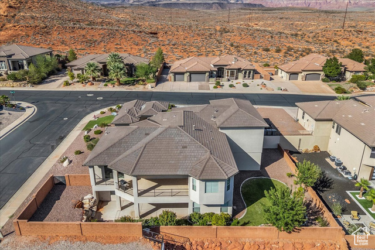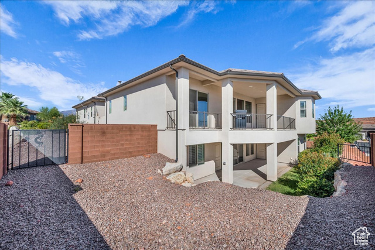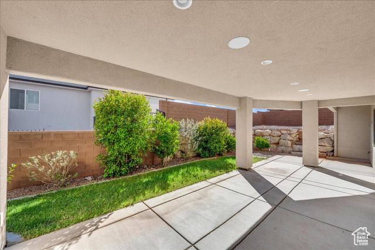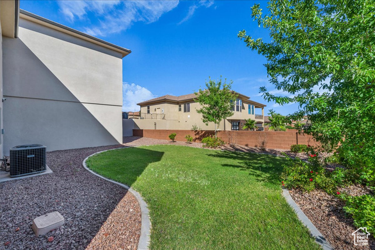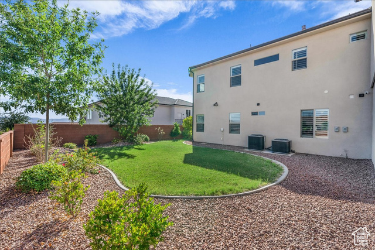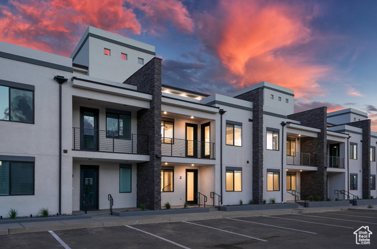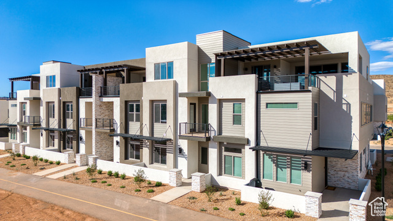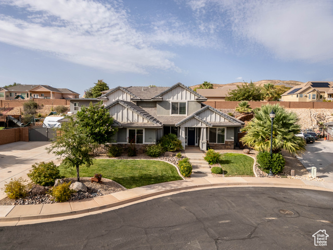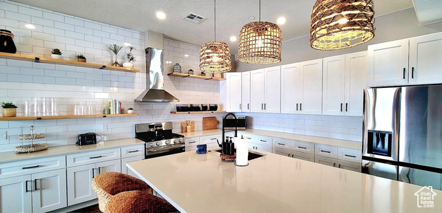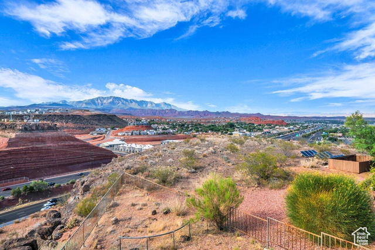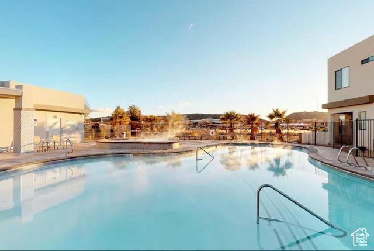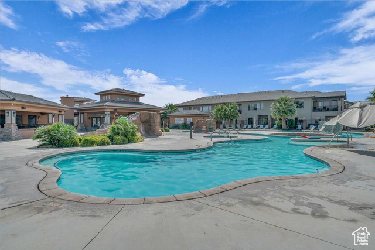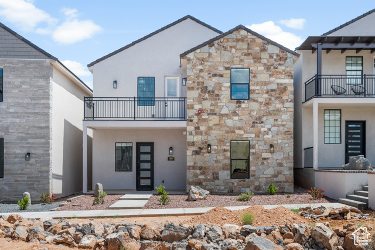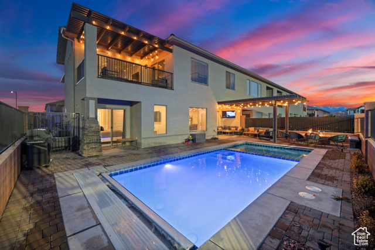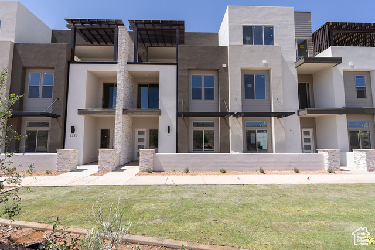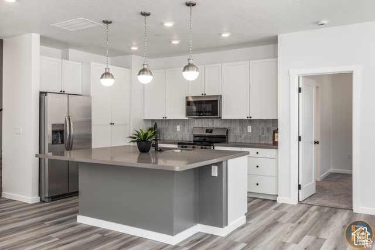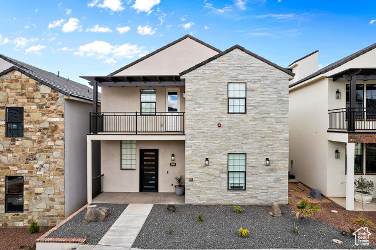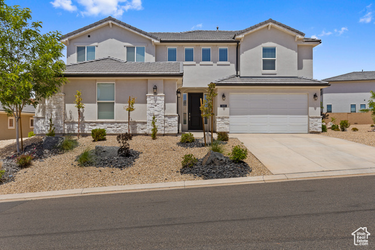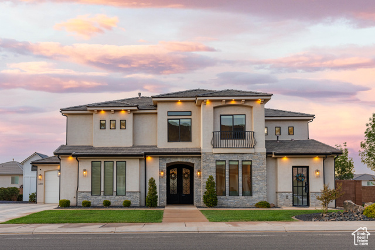1976 E 1200 North
St. George, UT 84770
$900,000 See similar homes
MLS #2118639
Status: Available
By the Numbers
| 6 Bedrooms | 4,555 sq ft |
| 6 Bathrooms | $3,297/year taxes |
| 4 car garage | |
| .33 acres | |
Listed 5 days ago |
|
| Price per Sq Ft = $198 ($198 / Finished Sq Ft) | |
| Year Built: 2020 | |
Rooms / Layout
| Square Feet | Beds | Baths | Laundry | |
|---|---|---|---|---|
| Main Floor | 2,610 | 3 | 3 | |
| Basement | 1,945(100% fin.) | 3 | 3 |
Dining Areas
| No dining information available |
Schools & Subdivision
| Subdivision: Escalera | |
| Schools: Washington School District | |
| Elementary: Sandstone | |
| Middle: Pine View Middle | |
| High: Pine View |
Realtor® Remarks:
Custom home with fantastic valley views and thoughtfully designed floor plan. A detached 1 bedroom casita with kitchenette, bed, bath and stackable laundry hookups, perfect for guest or extended living. The main living area offers an open concept design with a modern kitchen featuring white cabinetry, sleek black stainless appliances and an oversized island that flows seamlessly into the spacious living room. Large windows frame the views and fill the space with natural light. The walkout basement extends the living space with a family room, kitchenette and a second primary suite that includes ensuite bath. Enjoy two additional guest bedrooms each offering their own private bath. The oversized RV garage is 17.2' wide by 35.8' deep, has a 14' x 14' door and epoxy floors. Nestled in a serene neighborhood, minutes from parks, shopping, restaurants, the mall, and more, this property is ready for you to call home.Schedule a showing
The
Nitty Gritty
Find out more info about the details of MLS #2118639 located at 1976 E 1200 North in St. George.
Central Air
Bath: Primary
Separate Tub & Shower
Walk-in Closet
Disposal
Second Kitchen
Mother-in-Law Apt.
Range: Gas
Free Standing Range/Oven
Granite Countertops
Bath: Primary
Separate Tub & Shower
Walk-in Closet
Disposal
Second Kitchen
Mother-in-Law Apt.
Range: Gas
Free Standing Range/Oven
Granite Countertops
Basement Entrance
Covered Deck
Double Pane Windows
Formal Entry
Lighting
Covered Patio
Walkout Basement
Covered Deck
Double Pane Windows
Formal Entry
Lighting
Covered Patio
Walkout Basement
Corner Lot
Curb & Gutter
Fully Fenced
Paved Road
Secluded
Sidewalks
Auto Sprinklers - Full
Mountain View
Valley View
Auto Drip Irrigation - Full
Curb & Gutter
Fully Fenced
Paved Road
Secluded
Sidewalks
Auto Sprinklers - Full
Mountain View
Valley View
Auto Drip Irrigation - Full
This listing is provided courtesy of my WFRMLS IDX listing license and is listed by seller's Realtor®:
Ryan Kramer
, Brokered by: RE/MAX Associates
Similar Homes
Hurricane 84737
2,956 sq ft acres
MLS #2108596
MLS #2108596
Designed for adventure and relaxation, this spacious 5-bedroom, 5-bathroom condo in Terra's Loft building offers the perfect home base f...
St. George 84790
3,605 sq ft 0.04 acres
MLS #2108592
MLS #2108592
Discover the Pacific II, a standout in the acclaimed Desert Color community, offering 3,605 square feet of living space. With 5 bedrooms, 5.5 bat...
Washington 84780
3,653 sq ft 0.35 acres
MLS #2111694
MLS #2111694
Charming Craftsman-Style Home with Pool, ADU, and Resort-Style Backyard Welcome to this beautifully maintained and super clean that perfectly ble...
Hurricane 84737
3,612 sq ft 0.10 acres
MLS #2068472
MLS #2068472
Incredible recreational opportunities minutes away; water park, rope obstacle course, Sand Hollow Reservoir, Golf Course as well as Zion National...
St. George 84790
7,226 sq ft 0.26 acres
MLS #2092590
MLS #2092590
This stunning property boasts breathtaking unobstructed city, valley and mountain views! Situated on a quiet cul-de-sac. With an abundance of spa...
Washington 84780
2,382 sq ft 0.04 acres
MLS #2053447
MLS #2053447
You have an incredible chance to own this stunning 5-bedroom, 5.5-bathroom home in prime location of Washington, UT. This luxurious, profession...
Hurricane 84737
3,434 sq ft 0.05 acres
MLS #2119170
MLS #2119170
Luxury Zion Village Vacation Rental. Escape to this stunning, fully furnished retreat in Zion Village. End Unit! Perfect for relaxing getaways an...
Hurricane 84737
3,212 sq ft 0.09 acres
MLS #2101145
MLS #2101145
Want to own a zoned vacation rental in Southern Utah? This property blends style and practicality, featuring ample space for 16+ guests, an open ...
Hurricane 84737
3,054 sq ft 0.08 acres
MLS #2077644
MLS #2077644
Location location location!!!!! Southern Utah living at its finest! This fully furnished beautiful 6 bed 6 bath nightly rental is located only 20...
St. George 84790
3,401 sq ft 0.04 acres
MLS #2108591
MLS #2108591
Located in the vibrant Desert Color community, the Monterey offers 3,400 square feet of contemporary living. With 6 bedrooms and 6 bathrooms, thi...
Hurricane 84737
2,957 sq ft 0.01 acres
MLS #2061487
MLS #2061487
Escape to Southern Utah and own a piece of paradise! This modern condo in Hurricane is nightly rental approved and just 30 minutes from Zion Nati...
Hurricane 84737
3,360 sq ft 0.09 acres
MLS #2118895
MLS #2118895
turn-key, nightly rental-approved 5 bed, 5.5 bath home near sand hollow state park! over 3,300 sq ft with 4 spacious king suites (each with en-su...
Washington 84780
3,084 sq ft 0.07 acres
MLS #2086078
MLS #2086078
VACATION RENTAL! Just a short 45-minute drive from Zion National Park, this is your next investment opportunity. Built in 2022, this FULLY FURN...
St. George 84790
4,137 sq ft 0.26 acres
MLS #2114338
MLS #2114338
Welcome to your escape in Little Valley. This residence combines modern comfort with timeless elegance, featuring soaring ceilings, beautiful flo...
